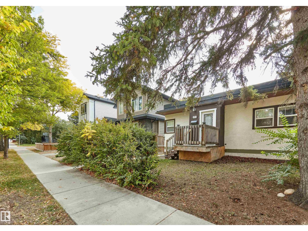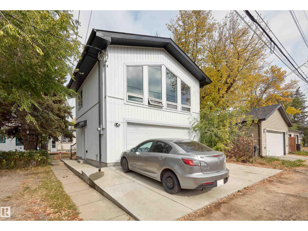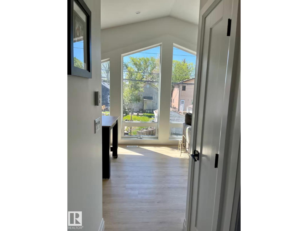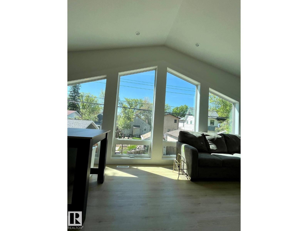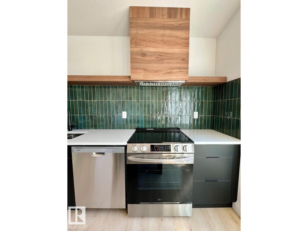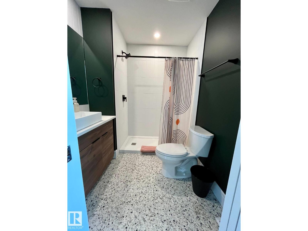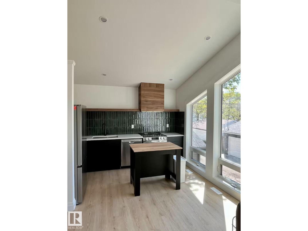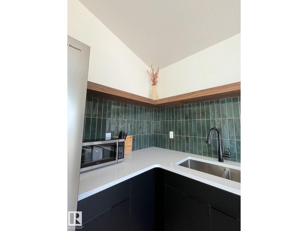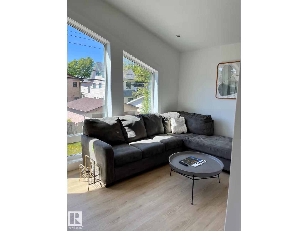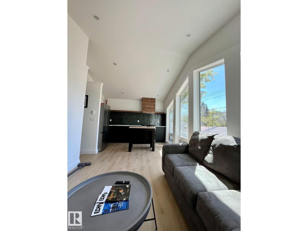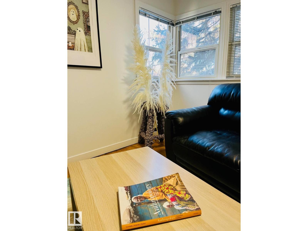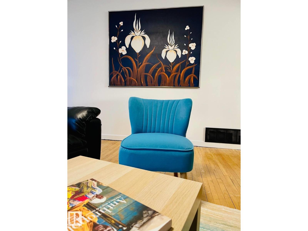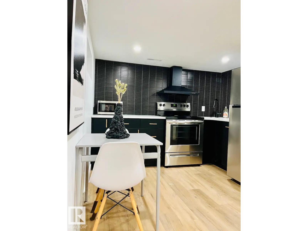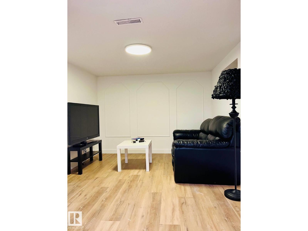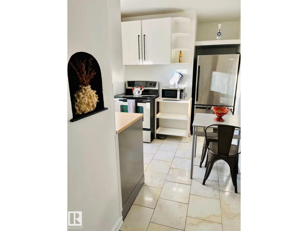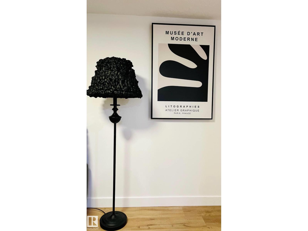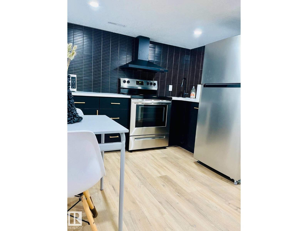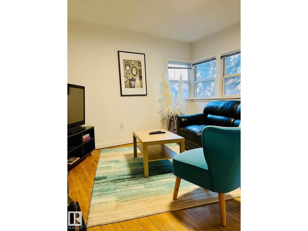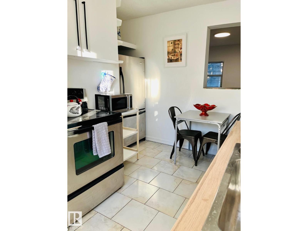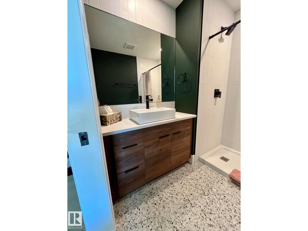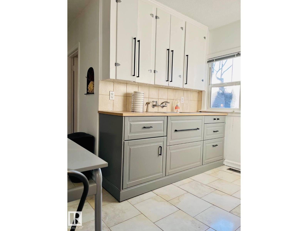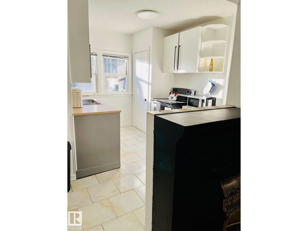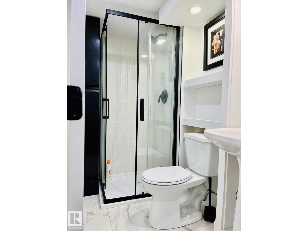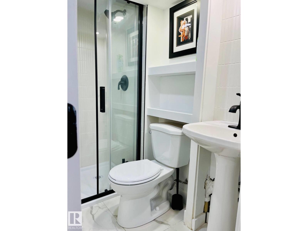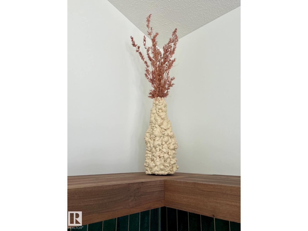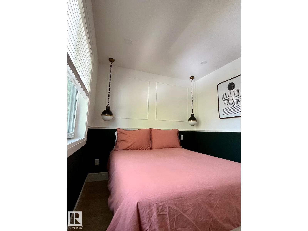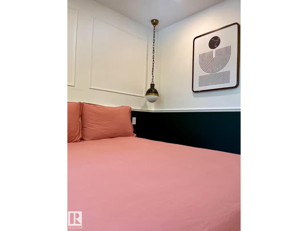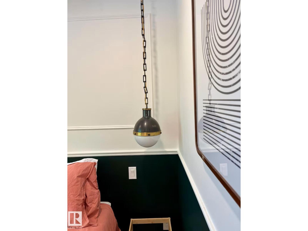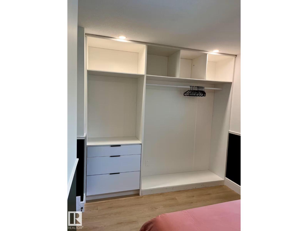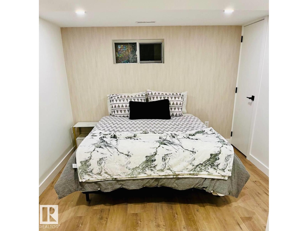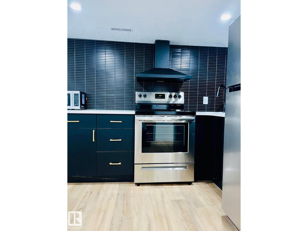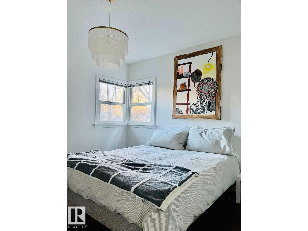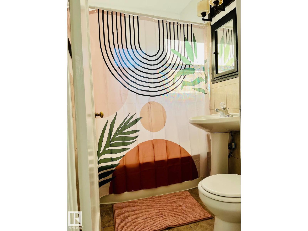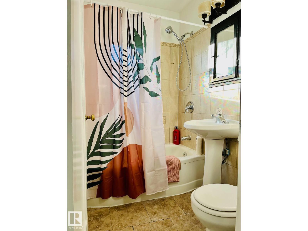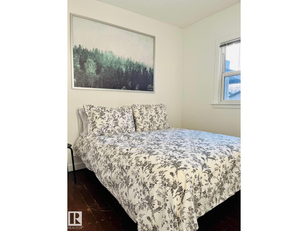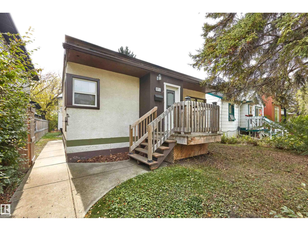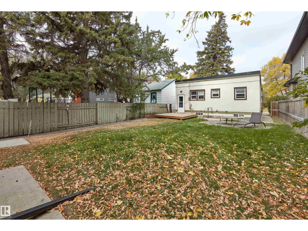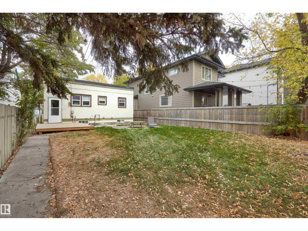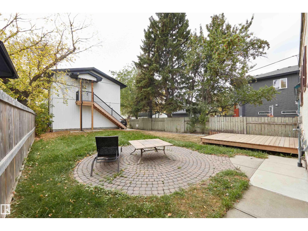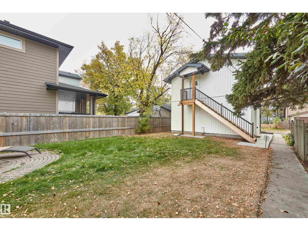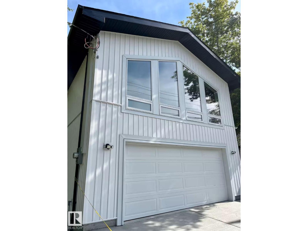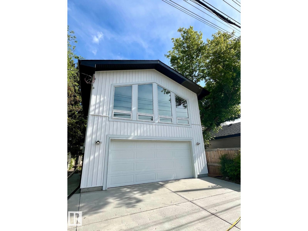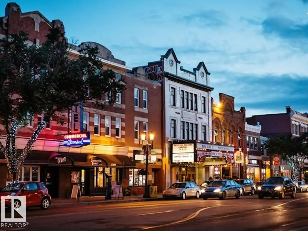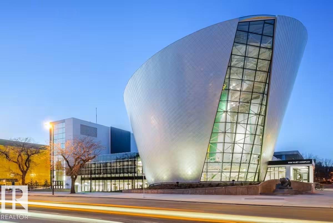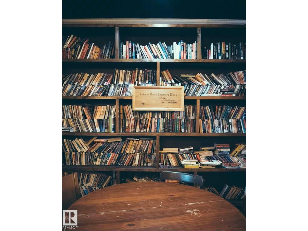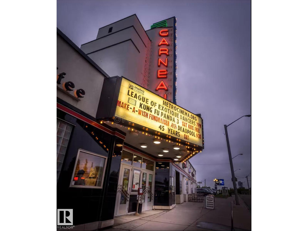4 Bedroom
3 Bathroom
650 ft2
Bungalow
Forced Air
$625,000
Garage suite + established rental income in Queen Alexandra. This property features a newer detached garage suite, a modern addition that offers immediate rental opportunities or flexible living space. Combined with the existing 1940s bungalow that's already set up as two additional separate Airbnb units, you're looking at multiple income streams on one well-located lot. Situated just south of the University of Alberta, you're steps from transit, bike routes, and a quick walk to the LRT. Whyte Avenue, campus, and downtown are all easily accessible, making this a high-demand area for renters and short-term guests year-round. The main house retains its vintage appeal with private entrances and distinct living spaces, while the backyard is fully fenced and offers solid curb appeal. The 33' x 131' lot also leaves room to explore future redevelopment if you're thinking long-term. Furniture can be included, so you can hit the ground running. Prime location with existing cashflow. Don't miss out! (id:47041)
Property Details
|
MLS® Number
|
E4460525 |
|
Property Type
|
Single Family |
|
Neigbourhood
|
Queen Alexandra |
|
Amenities Near By
|
Playground, Public Transit, Schools, Shopping |
|
Community Features
|
Public Swimming Pool |
|
Features
|
See Remarks, Lane |
Building
|
Bathroom Total
|
3 |
|
Bedrooms Total
|
4 |
|
Appliances
|
Dishwasher, Refrigerator, Stove, See Remarks, Dryer, Two Stoves, Two Washers |
|
Architectural Style
|
Bungalow |
|
Basement Development
|
Finished |
|
Basement Type
|
Full (finished) |
|
Constructed Date
|
2024 |
|
Construction Style Attachment
|
Detached |
|
Heating Type
|
Forced Air |
|
Stories Total
|
1 |
|
Size Interior
|
650 Ft2 |
|
Type
|
House |
Parking
Land
|
Acreage
|
No |
|
Fence Type
|
Fence |
|
Land Amenities
|
Playground, Public Transit, Schools, Shopping |
|
Size Irregular
|
404.64 |
|
Size Total
|
404.64 M2 |
|
Size Total Text
|
404.64 M2 |
Rooms
| Level |
Type |
Length |
Width |
Dimensions |
|
Above |
Bedroom 4 |
|
|
Measurements not available |
|
Above |
Laundry Room |
|
|
Measurements not available |
|
Basement |
Family Room |
|
|
Measurements not available |
|
Basement |
Bedroom 3 |
|
|
Measurements not available |
|
Basement |
Second Kitchen |
|
|
Measurements not available |
|
Basement |
Laundry Room |
|
|
Measurements not available |
|
Main Level |
Living Room |
|
|
Measurements not available |
|
Main Level |
Dining Room |
|
|
Measurements not available |
|
Main Level |
Kitchen |
|
|
Measurements not available |
|
Main Level |
Primary Bedroom |
|
|
Measurements not available |
|
Main Level |
Bedroom 2 |
|
|
Measurements not available |
https://www.realtor.ca/real-estate/28944130/10711-76-av-nw-edmonton-queen-alexandra
