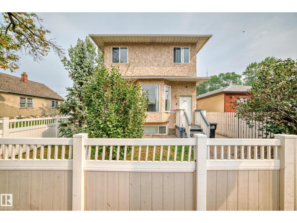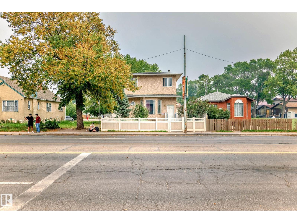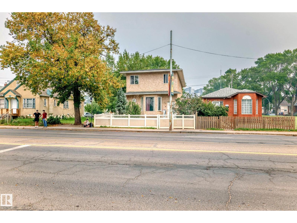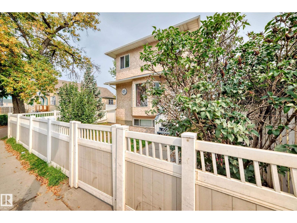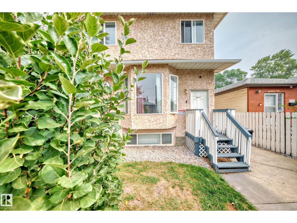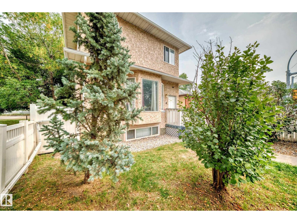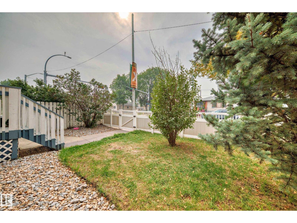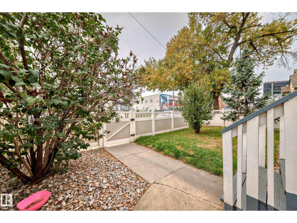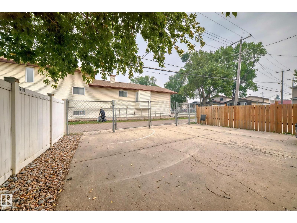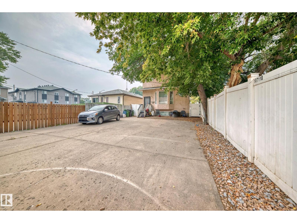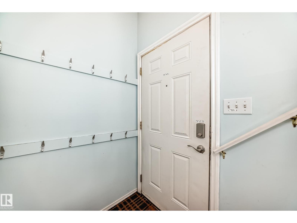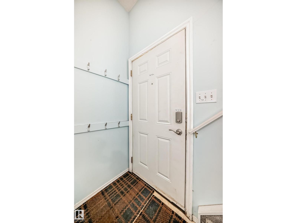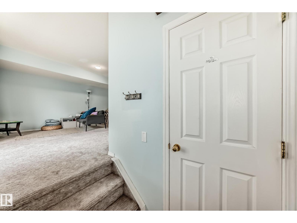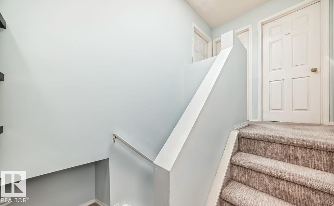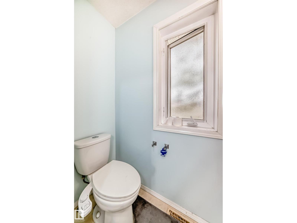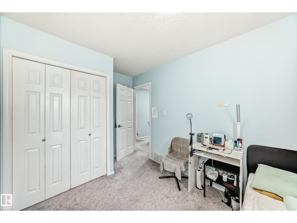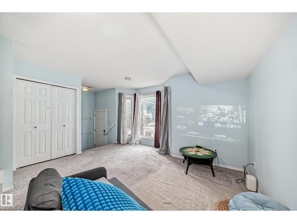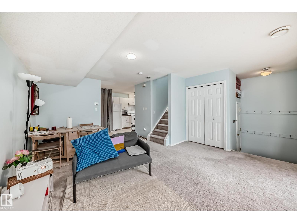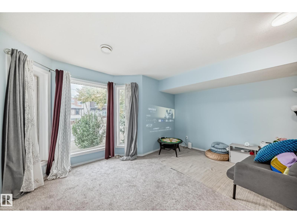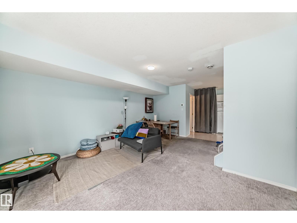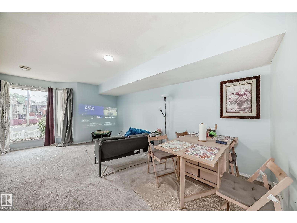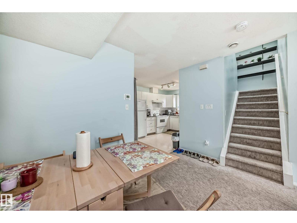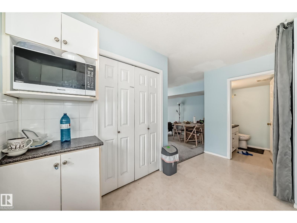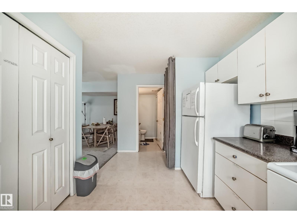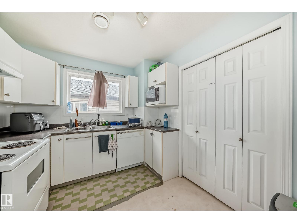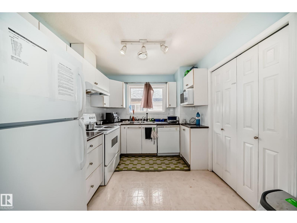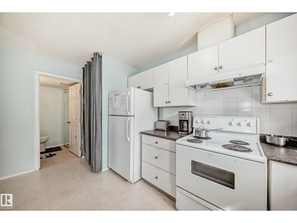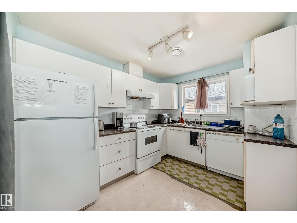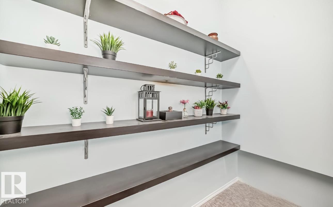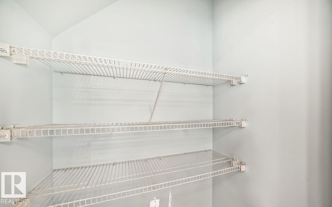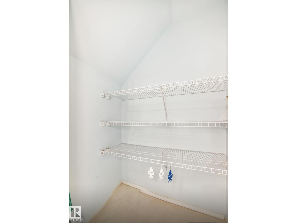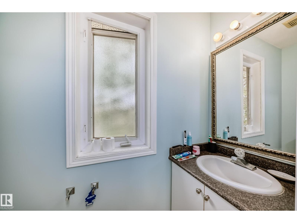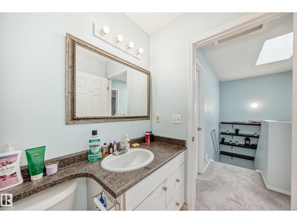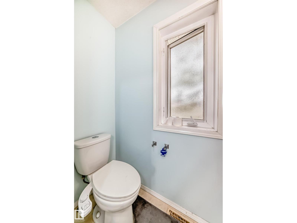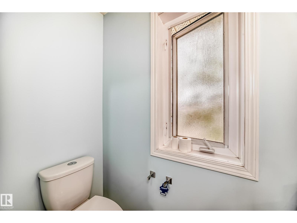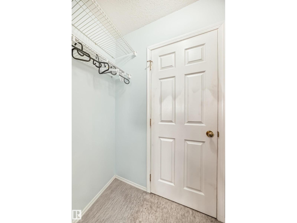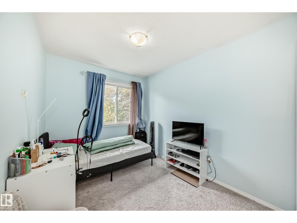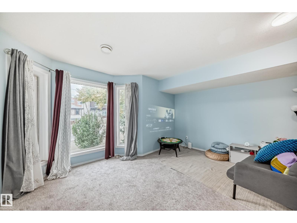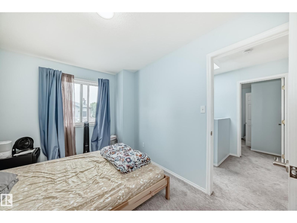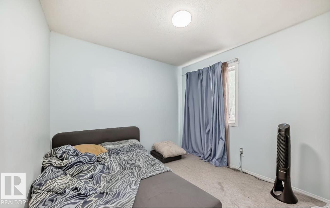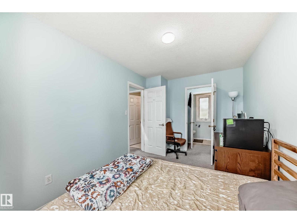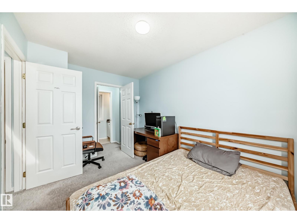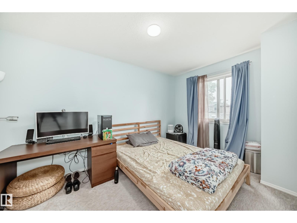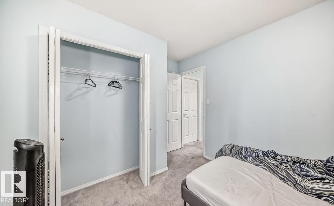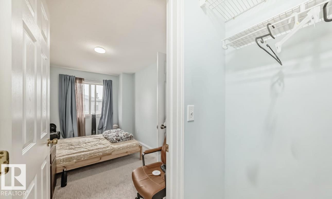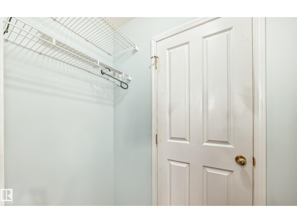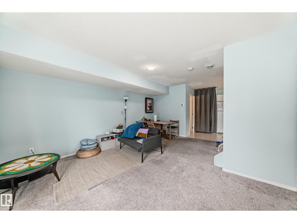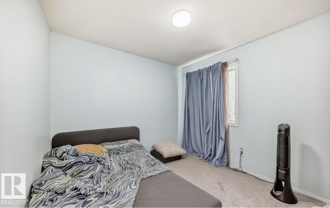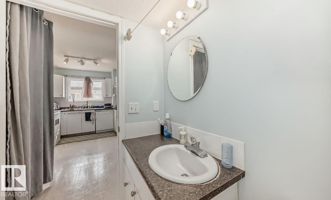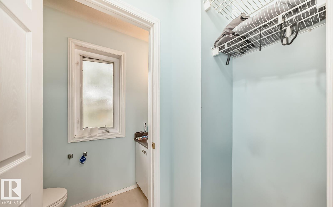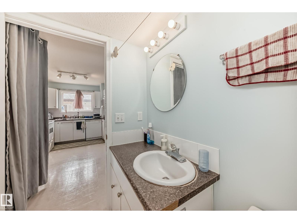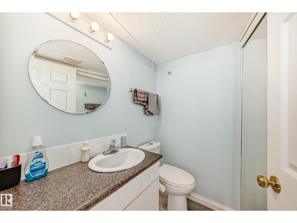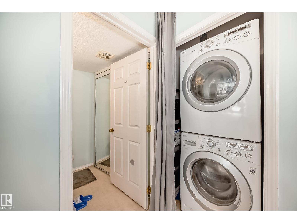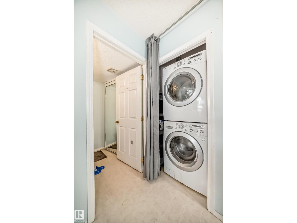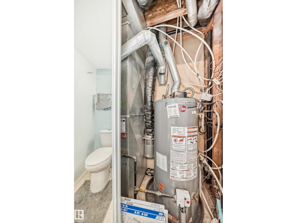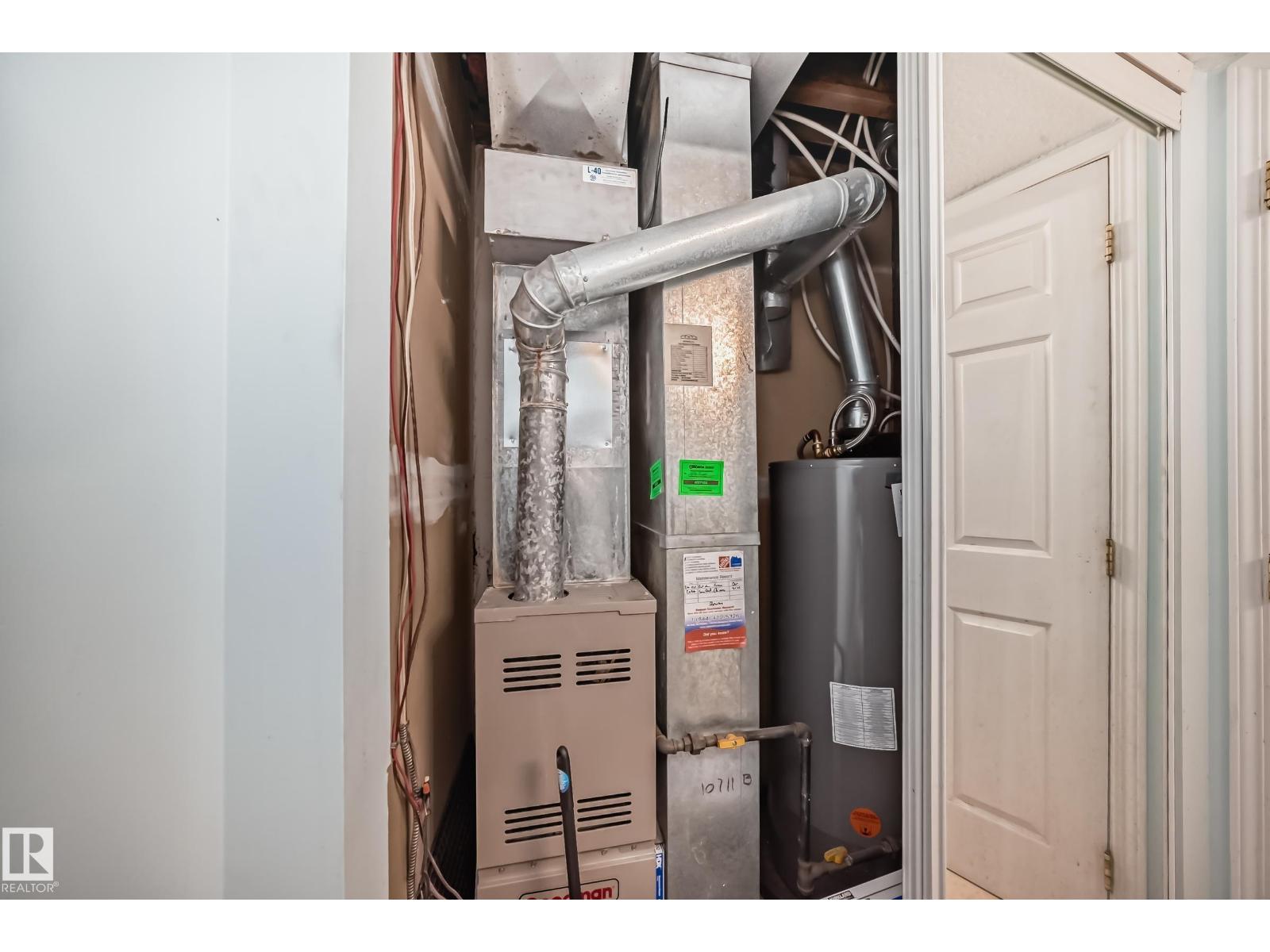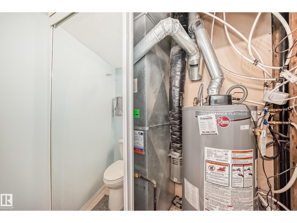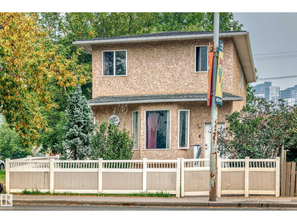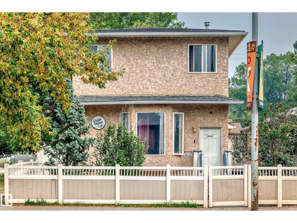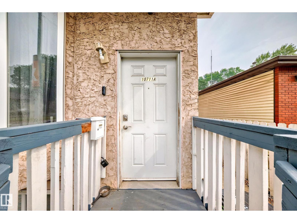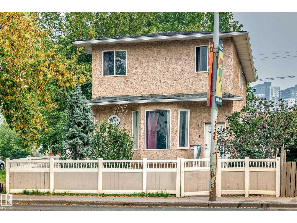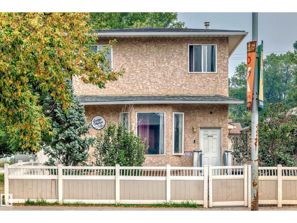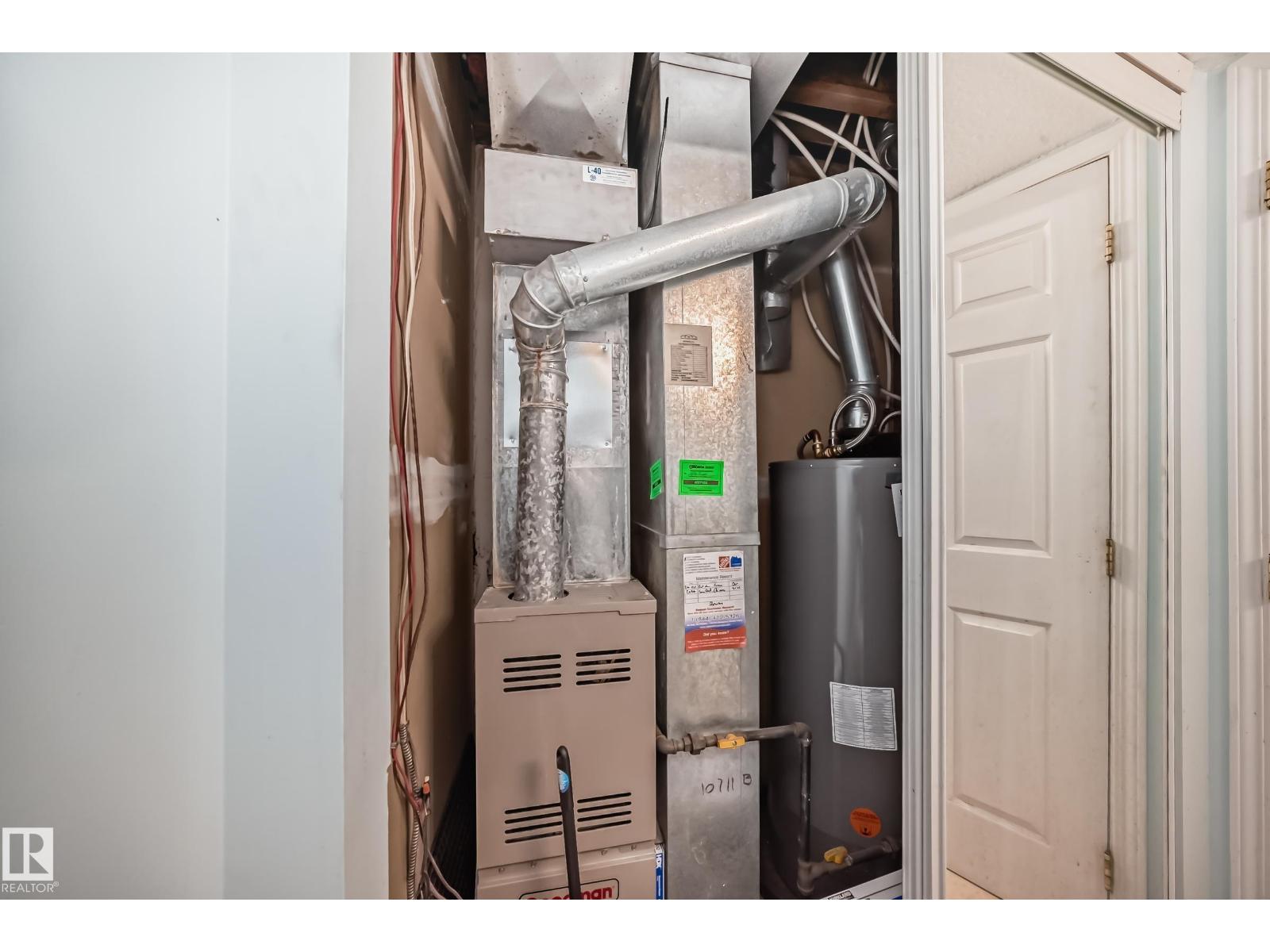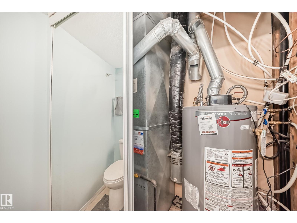10711a 95 St. St Nw Edmonton, Alberta T5H 2C8
$255,000Maintenance, Insurance, Landscaping
$175 Monthly
Maintenance, Insurance, Landscaping
$175 MonthlyExceptional investment opportunity in Central Edmonton! Steps from MacEwan, NAIT, Royal Alex Hospital, Chinatown, Italian Centre, Rogers Place, Kingsway Mall & downtown with quick transit access. Main floor features a bright living room with bay window, newer carpet, dining area, spacious U-shaped kitchen with pantry, half bath & in-suite laundry. Upstairs offers 3 bedrooms with ample closets, a 4-pc bath & 2-pc ensuite. Includes 1 secure gated parking stall. Recent upgrades (2024/2025): furnace motherboard & thermostat, new water tank, one complete toilet system, and all toilets fitted with bidet attachments. Excellent rental or Airbnb potential in a high-demand location! (id:47041)
Property Details
| MLS® Number | E4455726 |
| Property Type | Single Family |
| Neigbourhood | Mccauley |
| Amenities Near By | Public Transit, Schools, Shopping |
| Features | No Animal Home |
Building
| Bathroom Total | 3 |
| Bedrooms Total | 3 |
| Appliances | Dishwasher, Hood Fan, Refrigerator, Washer/dryer Stack-up, Stove |
| Basement Type | None |
| Constructed Date | 2003 |
| Construction Style Attachment | Attached |
| Half Bath Total | 2 |
| Heating Type | Forced Air |
| Stories Total | 2 |
| Size Interior | 1,025 Ft2 |
| Type | Row / Townhouse |
Parking
| Parking Pad | |
| Rear | |
| Stall |
Land
| Acreage | No |
| Fence Type | Fence |
| Land Amenities | Public Transit, Schools, Shopping |
| Size Irregular | 130.99 |
| Size Total | 130.99 M2 |
| Size Total Text | 130.99 M2 |
Rooms
| Level | Type | Length | Width | Dimensions |
|---|---|---|---|---|
| Main Level | Living Room | 350 m | 122 m | 350 m x 122 m |
| Main Level | Dining Room | 2.39 m | 3.37 m | 2.39 m x 3.37 m |
| Main Level | Kitchen | 2.63 m | 3.29 m | 2.63 m x 3.29 m |
| Main Level | Pantry | 0.91 m | 1.51 m | 0.91 m x 1.51 m |
| Upper Level | Primary Bedroom | 2.64 m | 4.16 m | 2.64 m x 4.16 m |
| Upper Level | Bedroom 2 | 2.87 m | 2.87 m x Measurements not available | |
| Upper Level | Bedroom 3 | 3.86 m | 2.43 m | 3.86 m x 2.43 m |
https://www.realtor.ca/real-estate/28803452/10711a-95-st-st-nw-edmonton-mccauley
