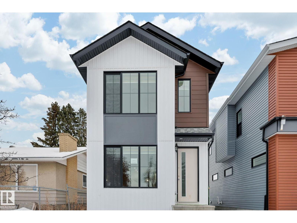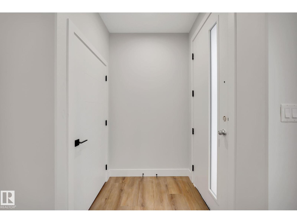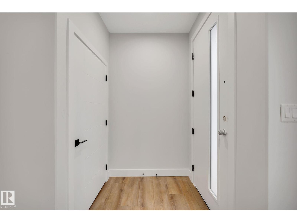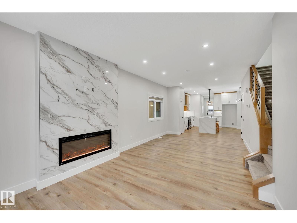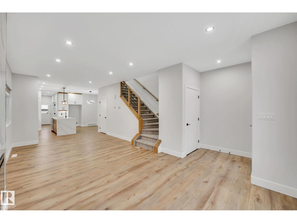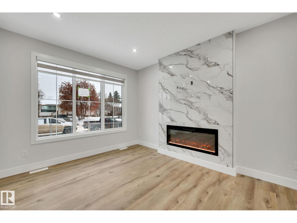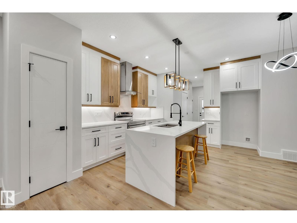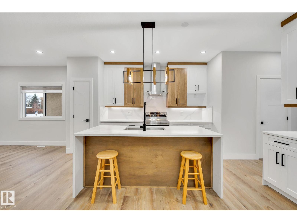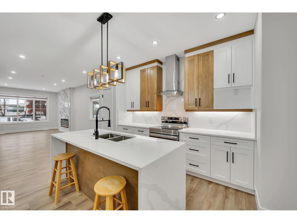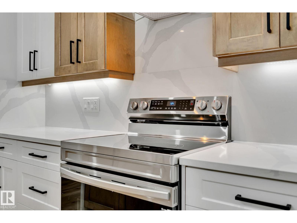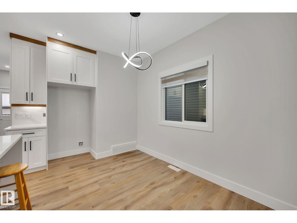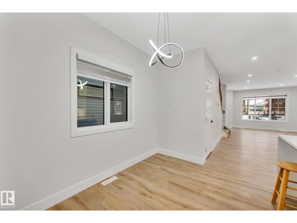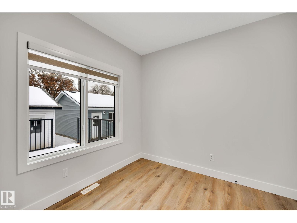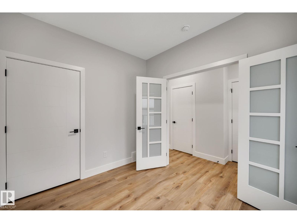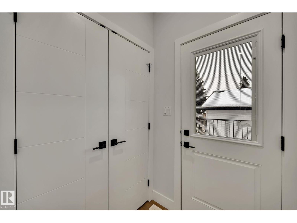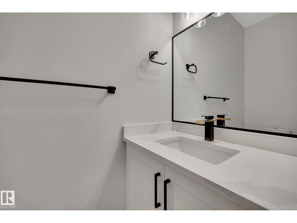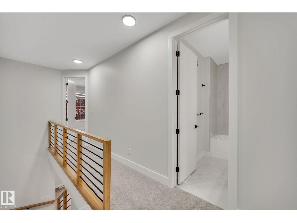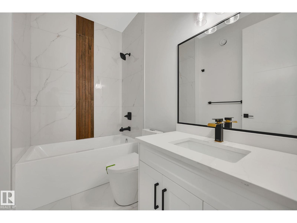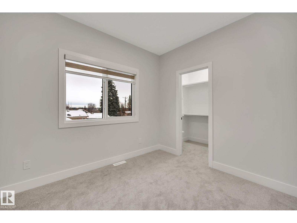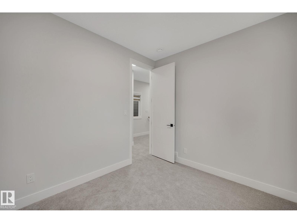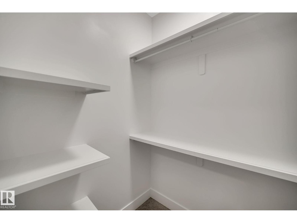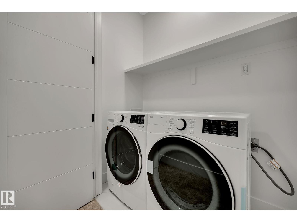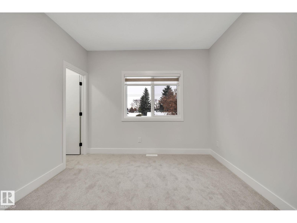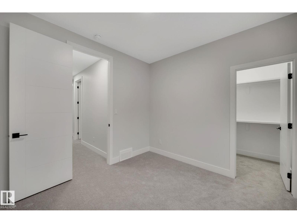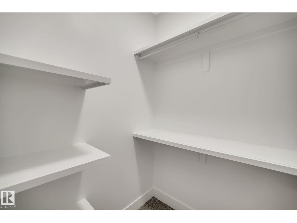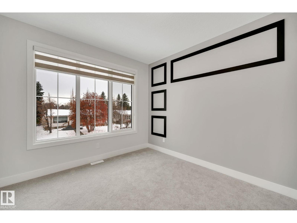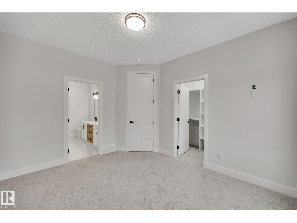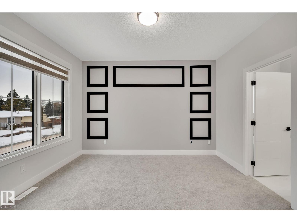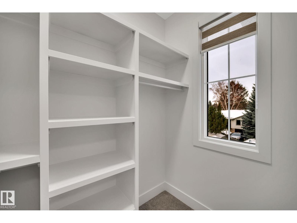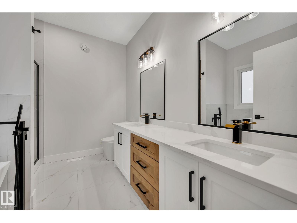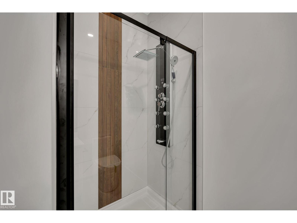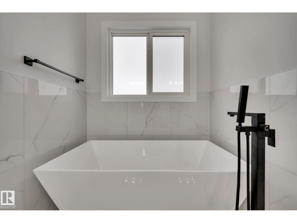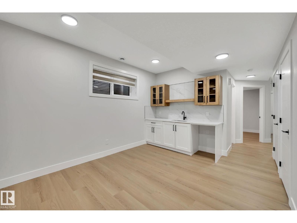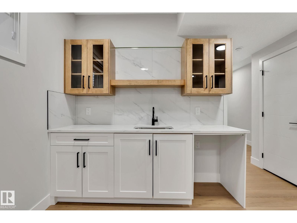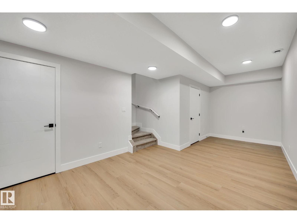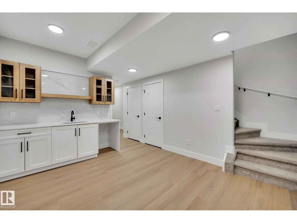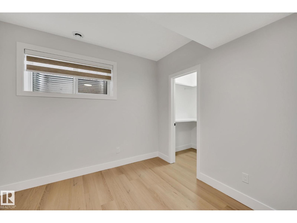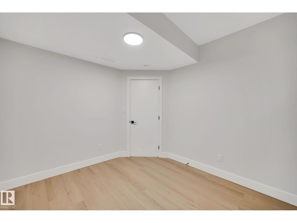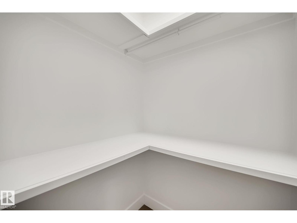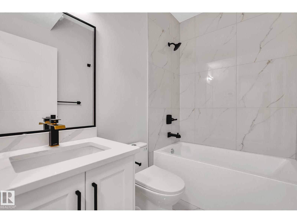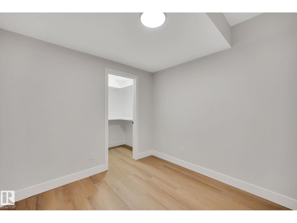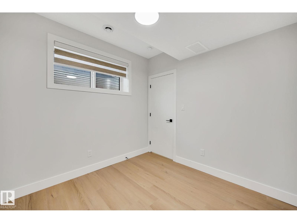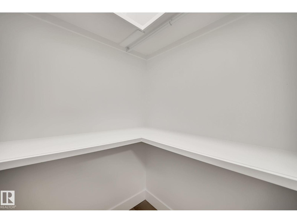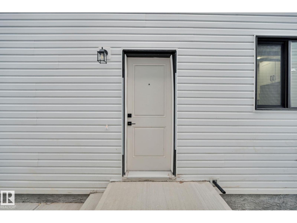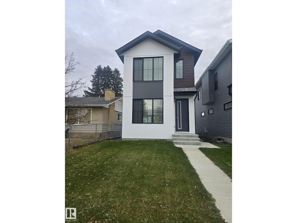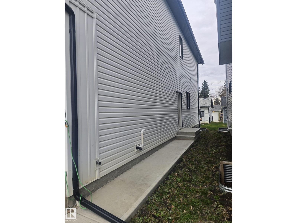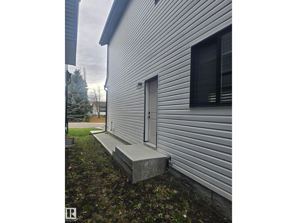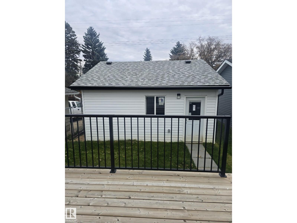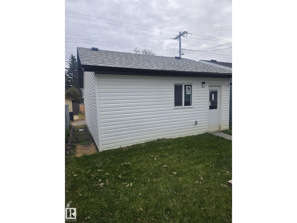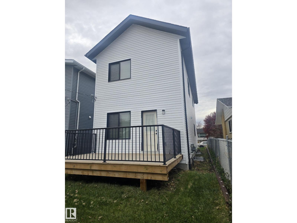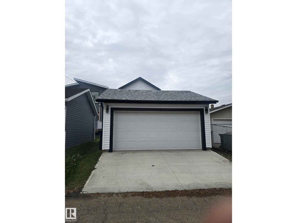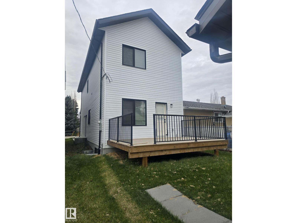5 Bedroom
4 Bathroom
1,722 ft2
Forced Air
$728,000
Welcome to this exceptional, brand-new two-story infill home, ideally in the most sought-after Capilano community. This residence boasts a thoughtfully designed layout, featuring 9-foot ceilings on the main floor, five spacious bedrooms, and four well-appointed bathrooms. A generous den on the main floor offers versatility, while the double detached garage provides ample parking and storage space. The expansive deck is perfect for outdoor entertaining and enjoying BBQs. The Basement includes a two-bedroom with a separate entrance. The open-concept living area is complemented by upgraded finishes, including a large living and dining space and a kitchen with an island and high-end appliances. Additional features include triple-glazed windows and a high-efficiency furnace, ensuring both comfort and energy savings. Don’t miss the opportunity to own this remarkable property – a true rare find. (id:47041)
Property Details
|
MLS® Number
|
E4465058 |
|
Property Type
|
Single Family |
|
Neigbourhood
|
Capilano |
|
Amenities Near By
|
Golf Course, Playground, Schools, Shopping |
|
Features
|
Lane, Wet Bar, No Animal Home |
|
Structure
|
Deck |
Building
|
Bathroom Total
|
4 |
|
Bedrooms Total
|
5 |
|
Amenities
|
Ceiling - 9ft |
|
Appliances
|
Dishwasher, Garage Door Opener, Refrigerator, Stove, Washer |
|
Basement Development
|
Finished |
|
Basement Type
|
Full (finished) |
|
Constructed Date
|
2024 |
|
Construction Style Attachment
|
Detached |
|
Fire Protection
|
Smoke Detectors |
|
Half Bath Total
|
1 |
|
Heating Type
|
Forced Air |
|
Stories Total
|
2 |
|
Size Interior
|
1,722 Ft2 |
|
Type
|
House |
Parking
Land
|
Acreage
|
No |
|
Land Amenities
|
Golf Course, Playground, Schools, Shopping |
|
Size Irregular
|
284.01 |
|
Size Total
|
284.01 M2 |
|
Size Total Text
|
284.01 M2 |
Rooms
| Level |
Type |
Length |
Width |
Dimensions |
|
Lower Level |
Bedroom 5 |
|
|
Measurements not available |
|
Main Level |
Living Room |
3.6 m |
7.2 m |
3.6 m x 7.2 m |
|
Main Level |
Dining Room |
2.31 m |
3.98 m |
2.31 m x 3.98 m |
|
Main Level |
Kitchen |
2.6 m |
4.98 m |
2.6 m x 4.98 m |
|
Main Level |
Family Room |
|
|
Measurements not available |
|
Main Level |
Bedroom 2 |
2.68 m |
3.06 m |
2.68 m x 3.06 m |
|
Upper Level |
Primary Bedroom |
3.34 m |
3.97 m |
3.34 m x 3.97 m |
|
Upper Level |
Bedroom 3 |
2.71 m |
3.13 m |
2.71 m x 3.13 m |
|
Upper Level |
Bedroom 4 |
3.23 m |
2.98 m |
3.23 m x 2.98 m |
https://www.realtor.ca/real-estate/29079967/10713-52-st-nw-edmonton-capilano
