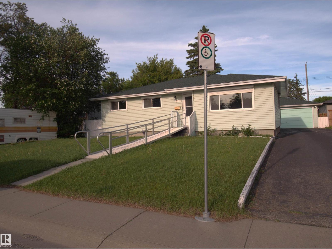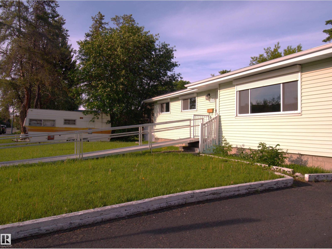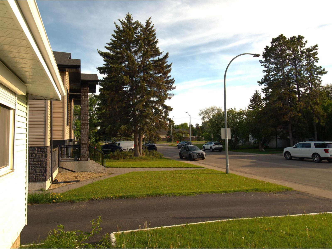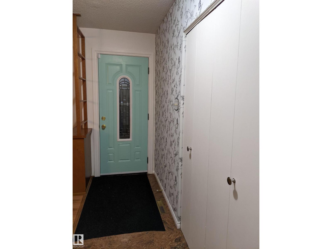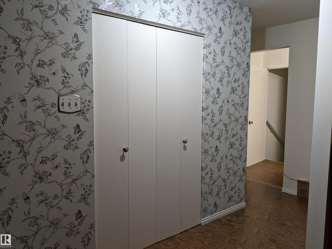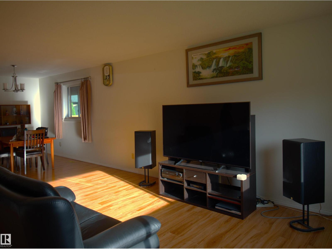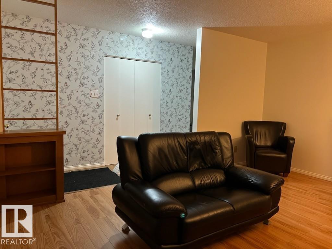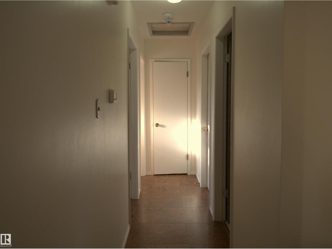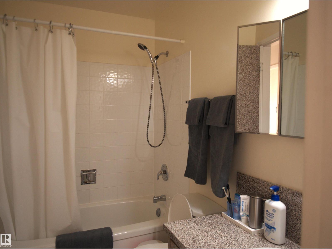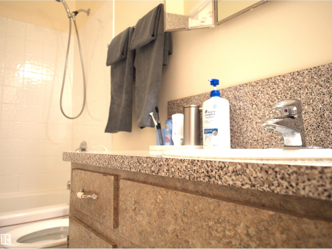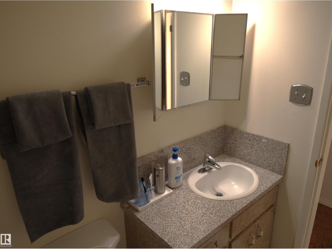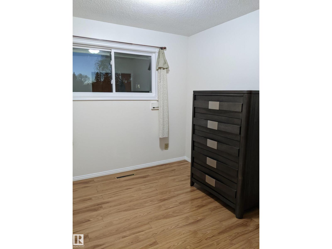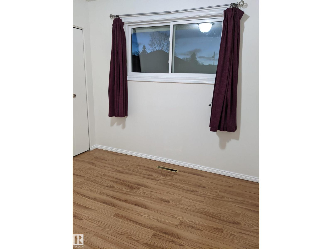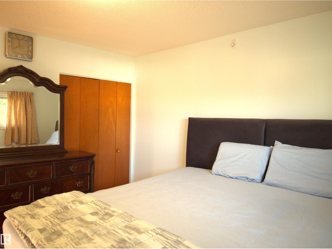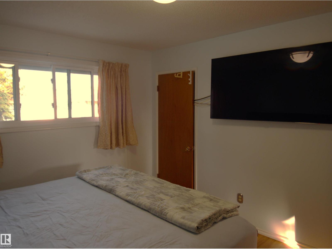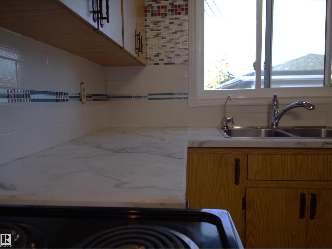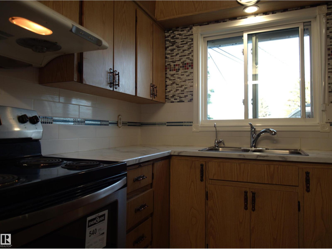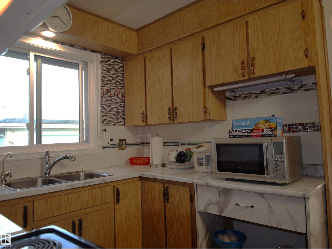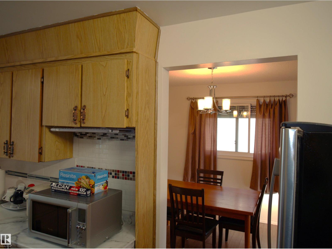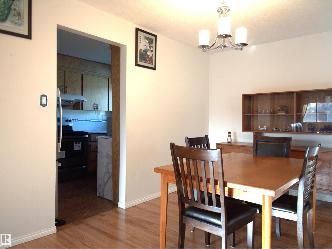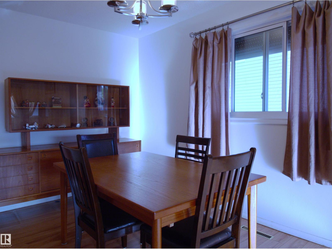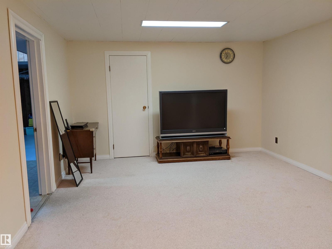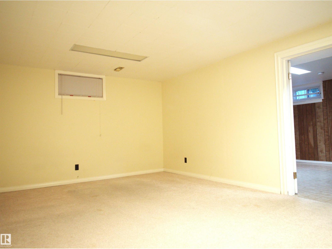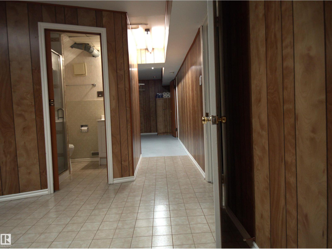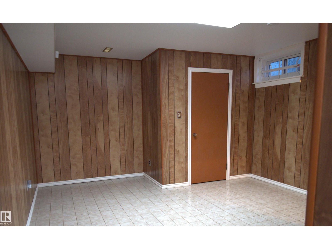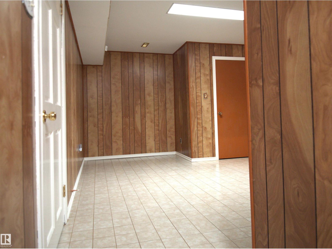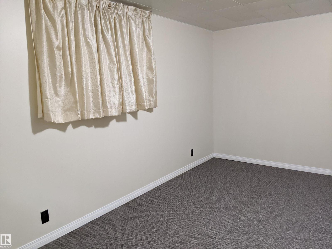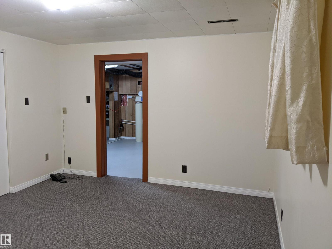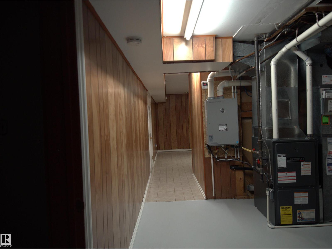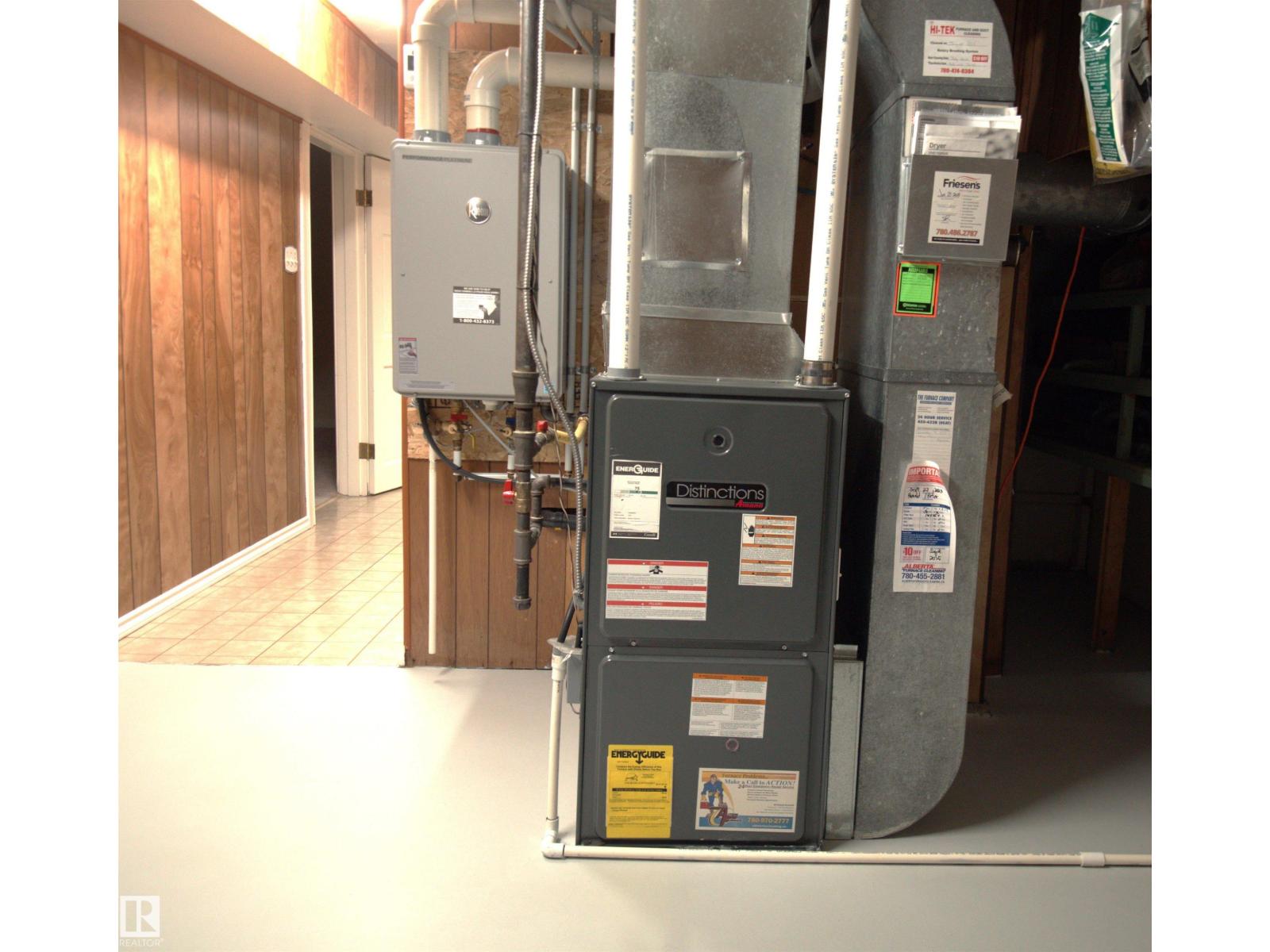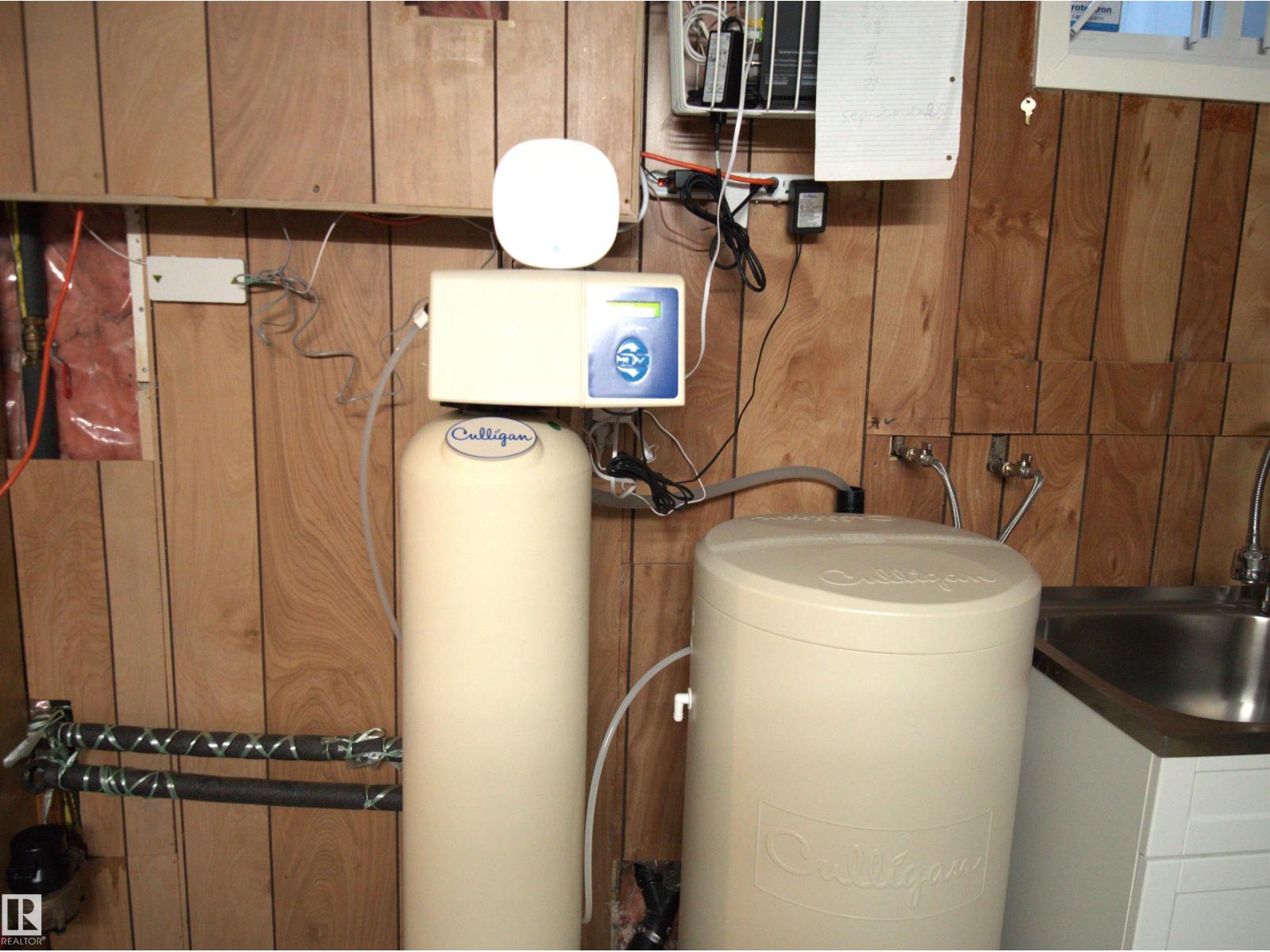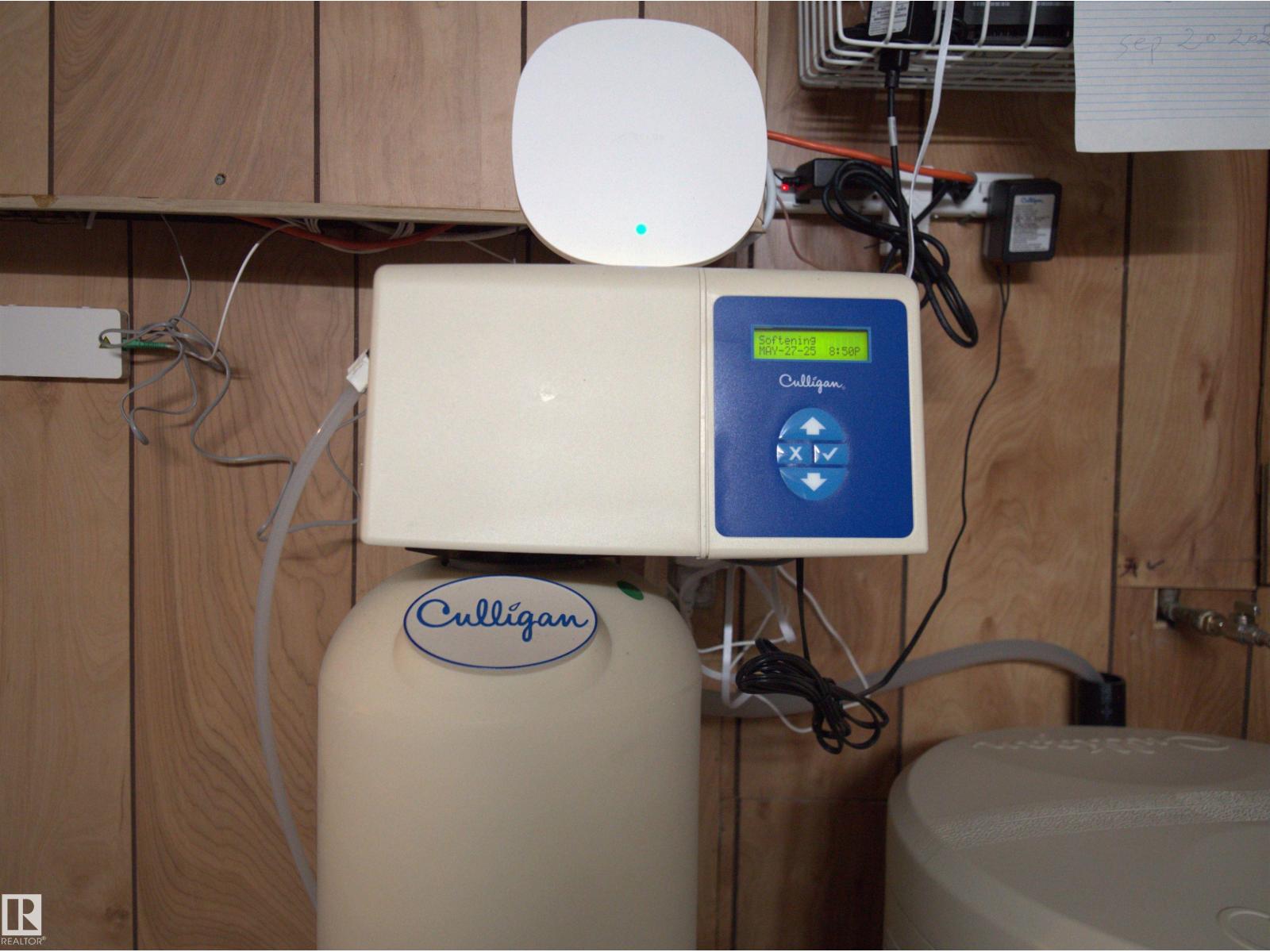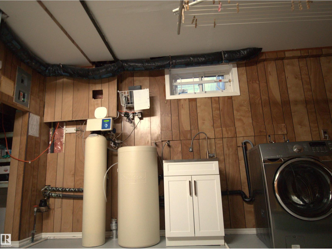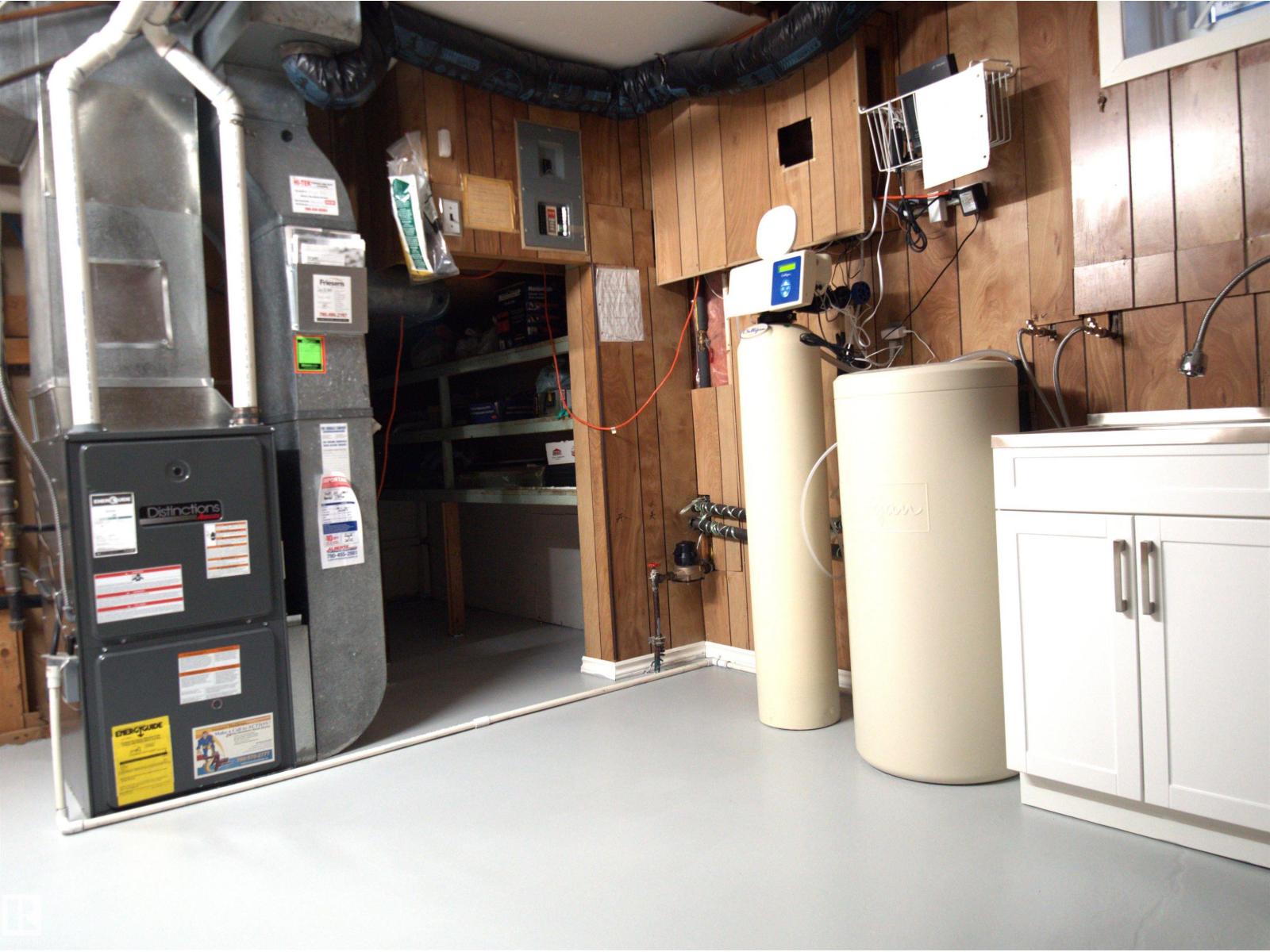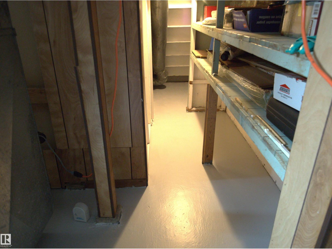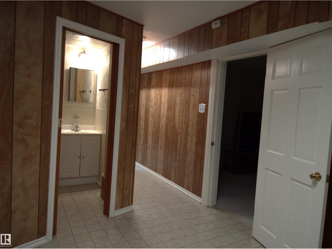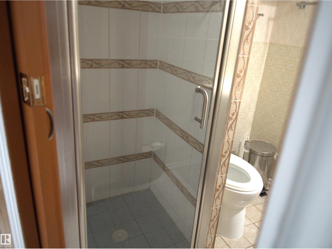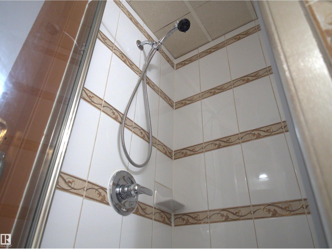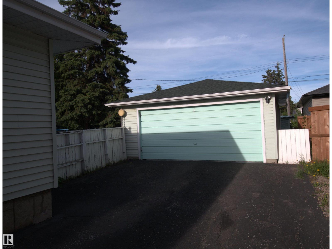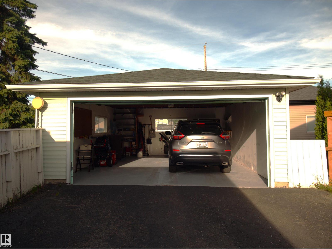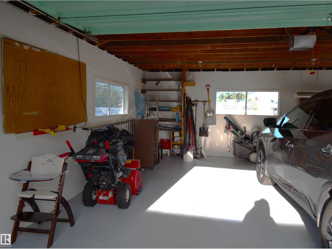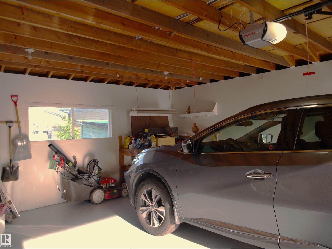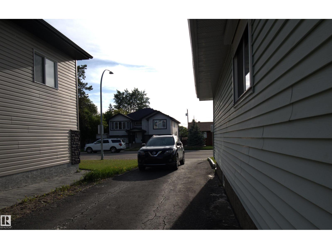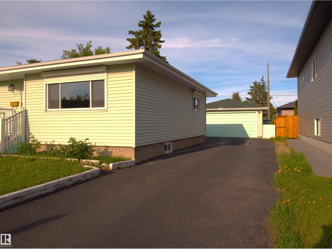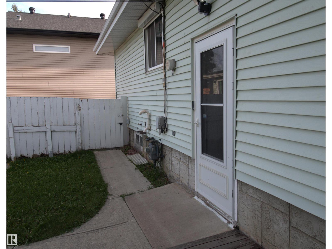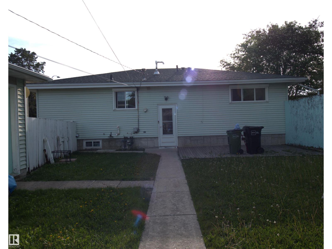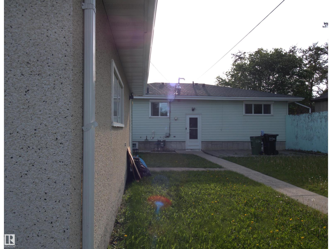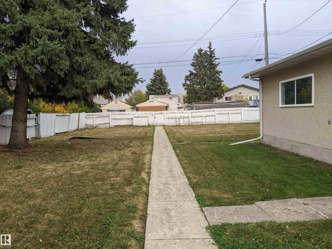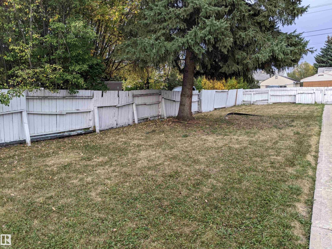5 Bedroom
2 Bathroom
1,270 ft2
Bungalow
Forced Air
$455,000
3 bedrooms up and 2 bedrooms down. The Master bedroom with ample space at the back can have additional space to create your own private bathroom potential, use that massive space for your advantage to make this house modern and vibrant. Going to the large living room and intimate dining room, good for entertaining close friends and bonding, create ideas to your liking and make it a kitchen friendly. Convenient location with many developments, close to downtown, west end and more. Call this property your home to live in a well-maintained house with lots of features such as window shutter to control the sun entering the house, water softener and water purifier. Finish and separate entrance basement that can cost more than $75K for 2 bedrooms and a bathroom to develop. Garage can be use for home business such as massage office with side parking for clients. Lot cost increasing. Build second house to live in and rent the other or to sell or just gardening (id:47041)
Property Details
|
MLS® Number
|
E4439924 |
|
Property Type
|
Single Family |
|
Neigbourhood
|
High Park (Edmonton) |
|
Features
|
No Animal Home, No Smoking Home |
Building
|
Bathroom Total
|
2 |
|
Bedrooms Total
|
5 |
|
Appliances
|
Dryer, Garage Door Opener Remote(s), Garage Door Opener, Hood Fan, Refrigerator, Stove, Washer |
|
Architectural Style
|
Bungalow |
|
Basement Development
|
Finished |
|
Basement Type
|
Full (finished) |
|
Constructed Date
|
1968 |
|
Construction Style Attachment
|
Detached |
|
Fire Protection
|
Smoke Detectors |
|
Heating Type
|
Forced Air |
|
Stories Total
|
1 |
|
Size Interior
|
1,270 Ft2 |
|
Type
|
House |
Parking
Land
|
Acreage
|
No |
|
Fence Type
|
Fence |
|
Size Irregular
|
826 |
|
Size Total
|
826 M2 |
|
Size Total Text
|
826 M2 |
Rooms
| Level |
Type |
Length |
Width |
Dimensions |
|
Basement |
Family Room |
|
|
16.97 sqm |
|
Basement |
Bedroom 4 |
|
|
13.70 sqm |
|
Basement |
Bedroom 5 |
|
|
22.4 sqm |
|
Main Level |
Living Room |
|
|
21.23 sqm |
|
Main Level |
Dining Room |
|
|
10.75 sqm |
|
Main Level |
Kitchen |
|
|
9.13 sqm |
|
Main Level |
Primary Bedroom |
|
|
12.73 sqm |
|
Main Level |
Bedroom 2 |
|
|
9.58 sqm |
|
Main Level |
Bedroom 3 |
|
|
9.49 sqm |
https://www.realtor.ca/real-estate/28402667/10719-152-street-nw-edmonton-high-park-edmonton
