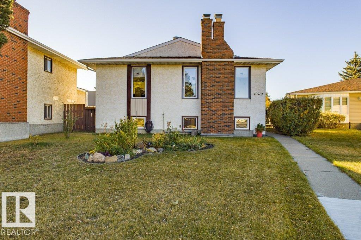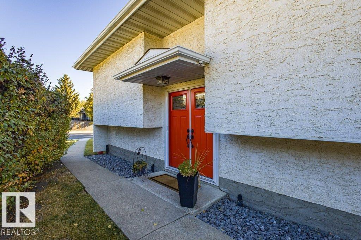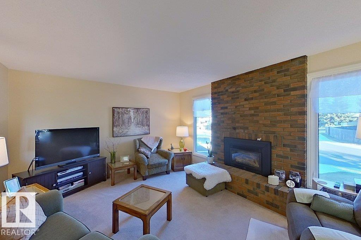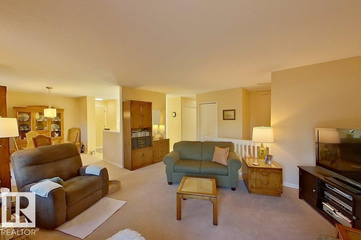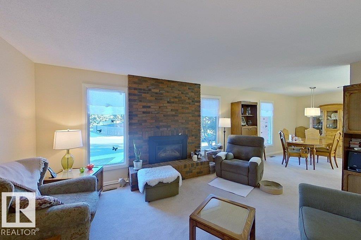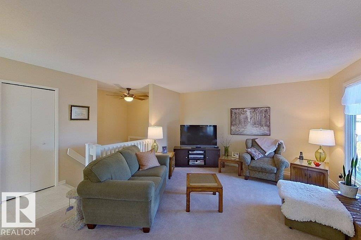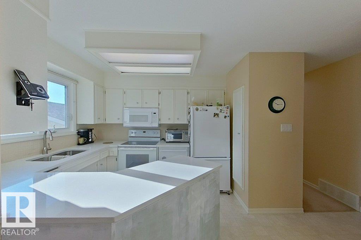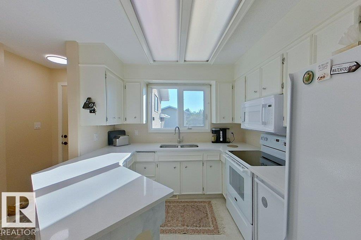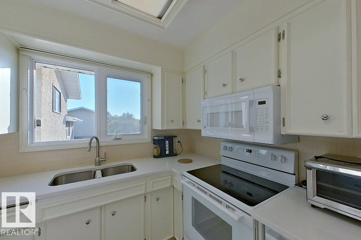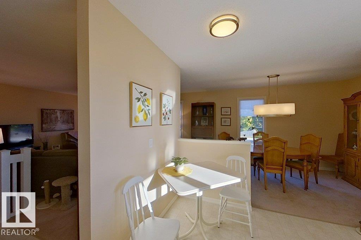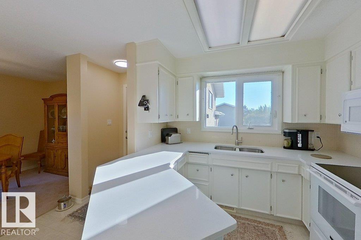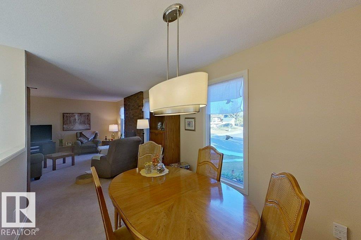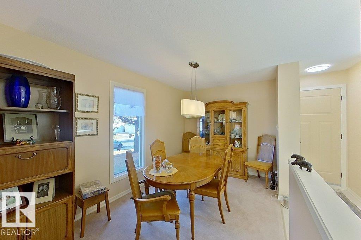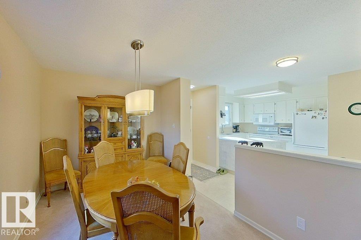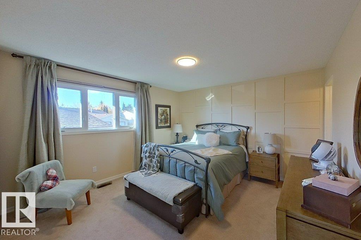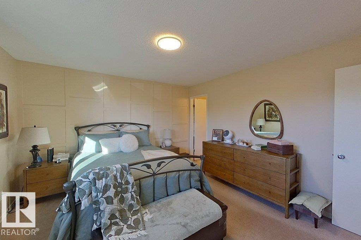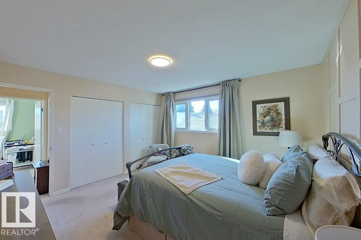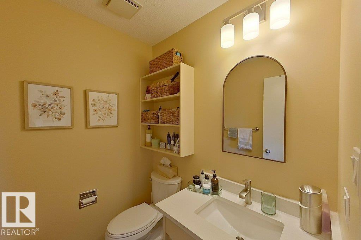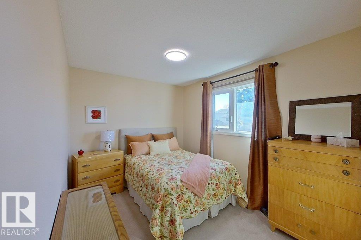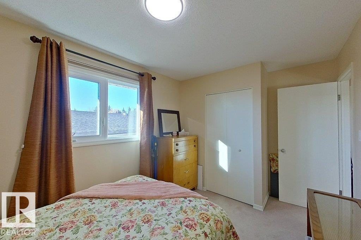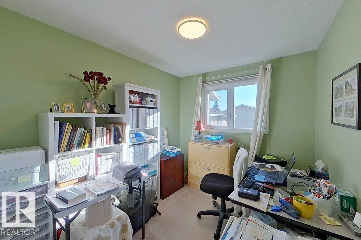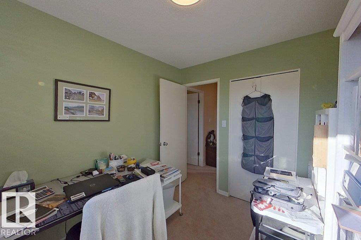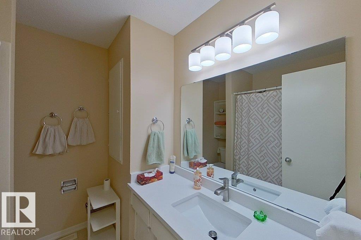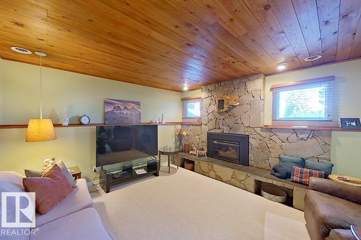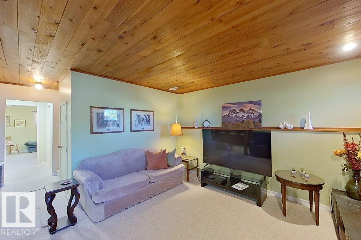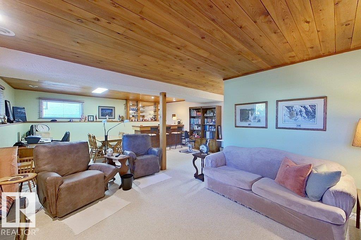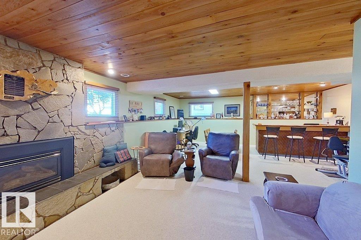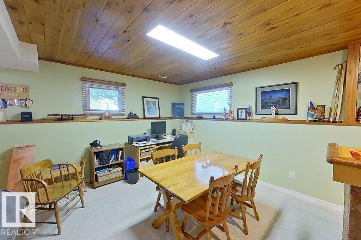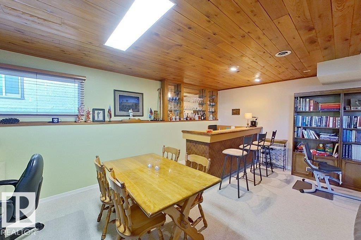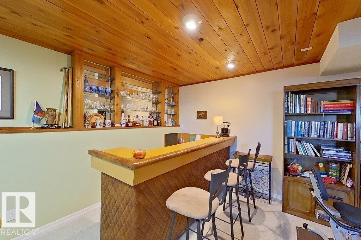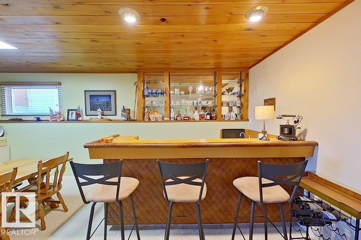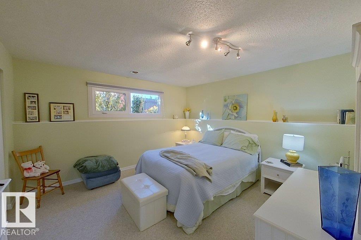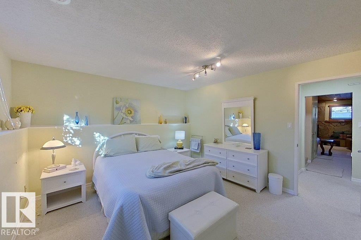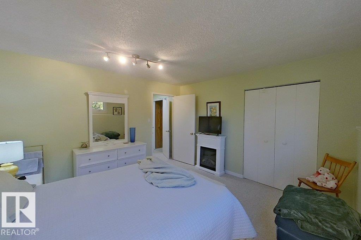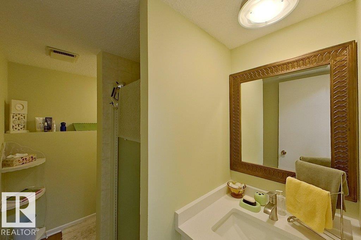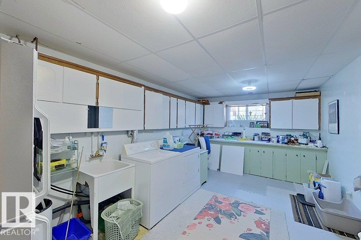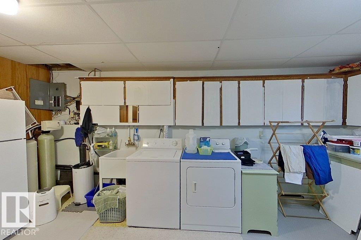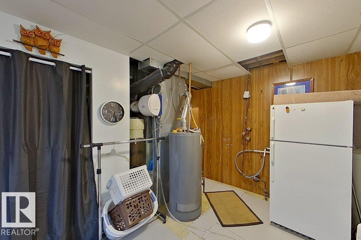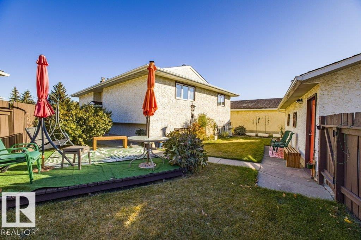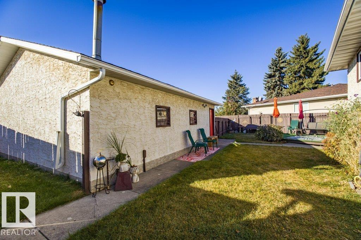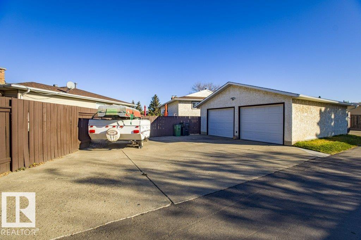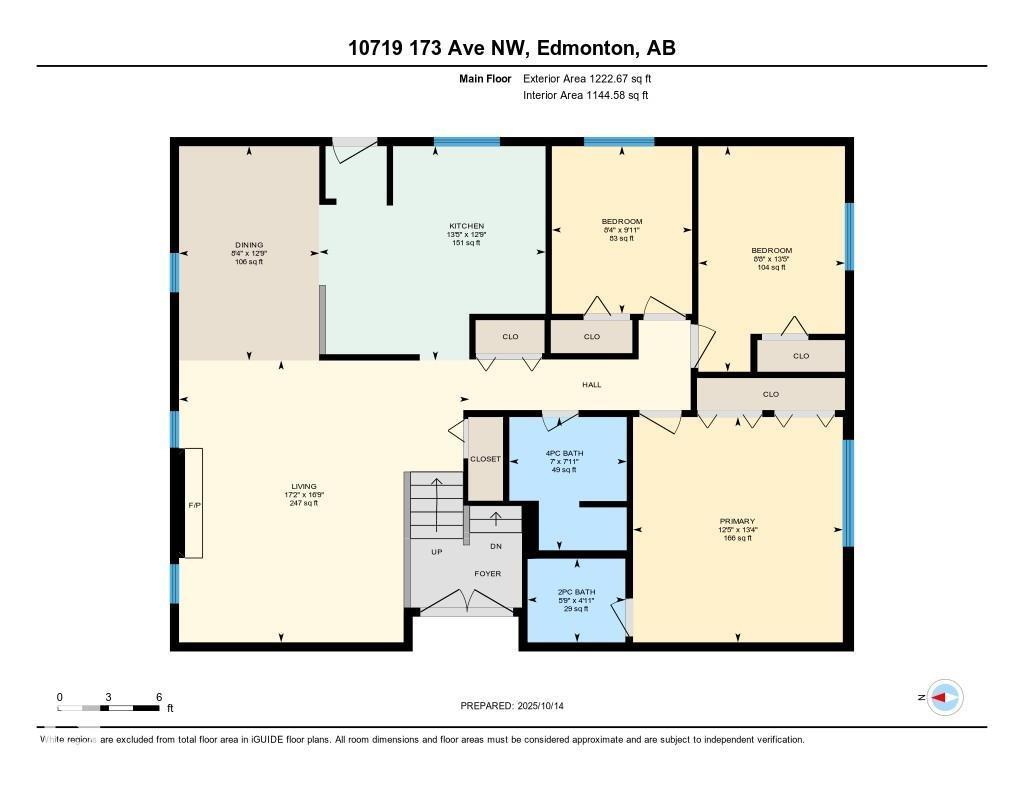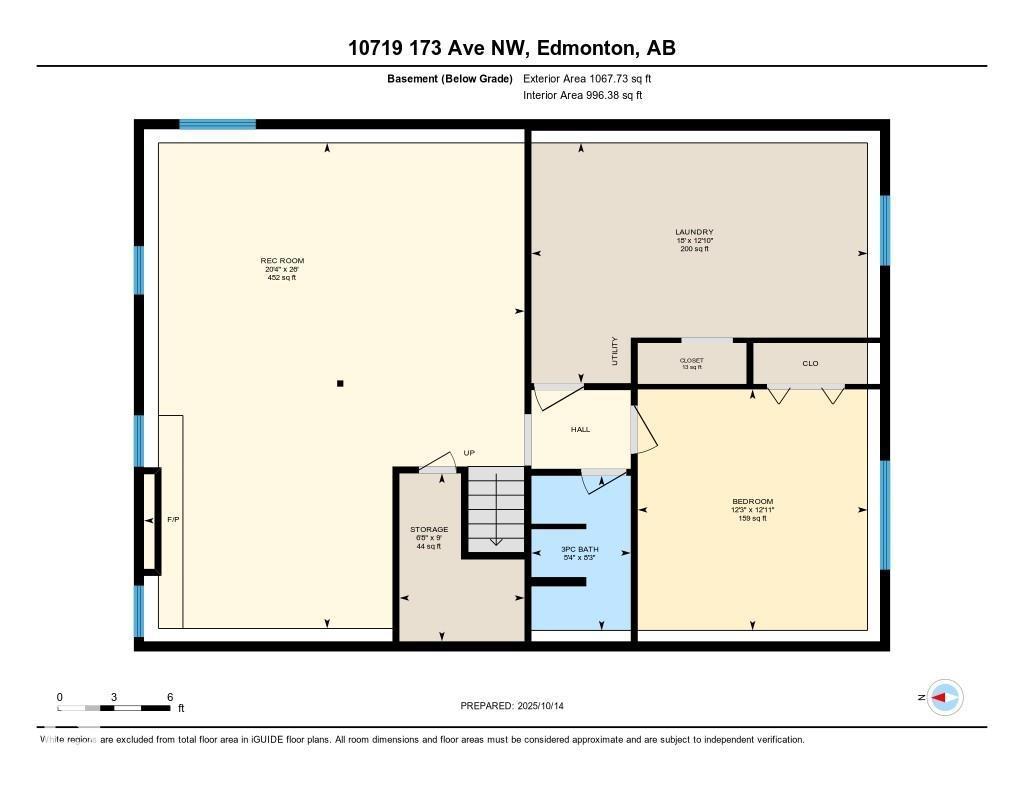4 Bedroom
3 Bathroom
1,145 ft2
Bungalow
Fireplace
Forced Air
$429,900
Shows a 10. This lovely bilevel is meticulously maintained. Side entry into the home. Upstairs is open living room, formal dining room and eat-in kitchen. Three bedrooms upstairs. Fully finished basement with rumpus room, three piece bathroom, bedroom and laundry room. Double detached oversized garage. Nicely landscaped. Upgrades over the years: triple pane windows 2012; furnace 2004; H20 tank 2017; water softener 2017; garage door 2017; front door 2016; 2 retractable screens 2021. Two gas fireplaces. Close to Schools. Extra parking in the back. (id:47041)
Property Details
|
MLS® Number
|
E4462138 |
|
Property Type
|
Single Family |
|
Neigbourhood
|
Baturyn |
|
Structure
|
Deck |
Building
|
Bathroom Total
|
3 |
|
Bedrooms Total
|
4 |
|
Appliances
|
Dishwasher, Dryer, Garage Door Opener, Refrigerator, Stove, Washer |
|
Architectural Style
|
Bungalow |
|
Basement Development
|
Finished |
|
Basement Type
|
Full (finished) |
|
Constructed Date
|
1977 |
|
Construction Style Attachment
|
Detached |
|
Fireplace Fuel
|
Gas |
|
Fireplace Present
|
Yes |
|
Fireplace Type
|
Unknown |
|
Half Bath Total
|
1 |
|
Heating Type
|
Forced Air |
|
Stories Total
|
1 |
|
Size Interior
|
1,145 Ft2 |
|
Type
|
House |
Parking
Land
|
Acreage
|
No |
|
Fence Type
|
Fence |
|
Size Irregular
|
536.6 |
|
Size Total
|
536.6 M2 |
|
Size Total Text
|
536.6 M2 |
Rooms
| Level |
Type |
Length |
Width |
Dimensions |
|
Basement |
Bedroom 4 |
|
|
3.93m x 3.75m |
|
Basement |
Recreation Room |
|
|
7.92m x 6.20m |
|
Basement |
Laundry Room |
|
|
3.92m x 5.48m |
|
Basement |
Storage |
|
|
2.74m x 2.04m |
|
Main Level |
Living Room |
|
|
5.09m x 5.25m |
|
Main Level |
Dining Room |
|
|
3.87m x 2.53m |
|
Main Level |
Kitchen |
|
|
3.87m x 4.09m |
|
Main Level |
Primary Bedroom |
|
|
4.07m x 3.79m |
|
Main Level |
Bedroom 2 |
|
|
4.08m x 2.65m |
|
Main Level |
Bedroom 3 |
|
|
3.03m x 2.53m |
https://www.realtor.ca/real-estate/28991526/10719-173-av-nw-edmonton-baturyn
