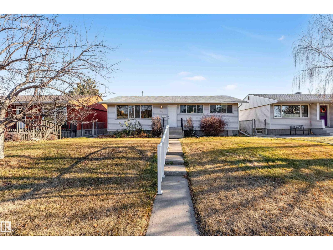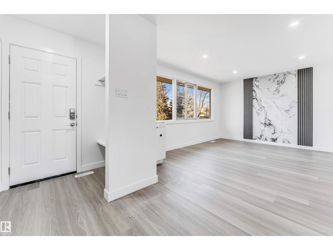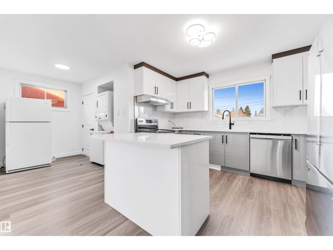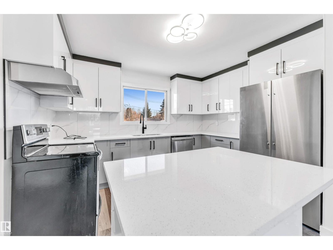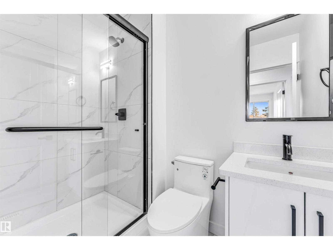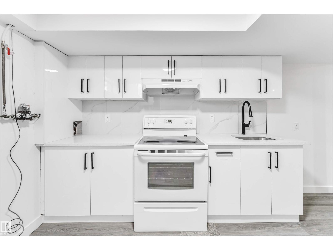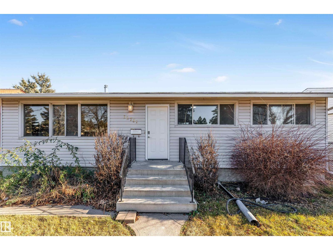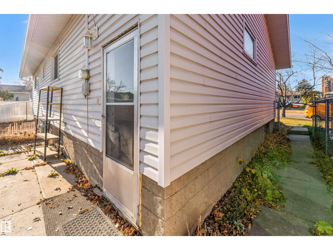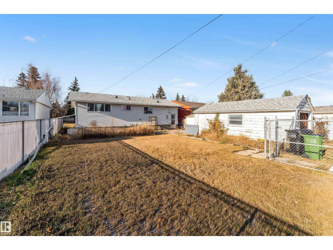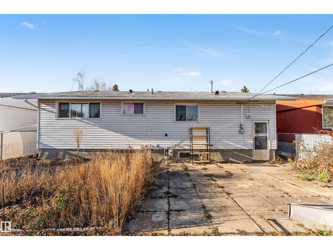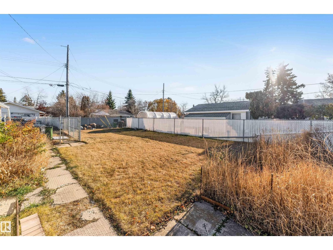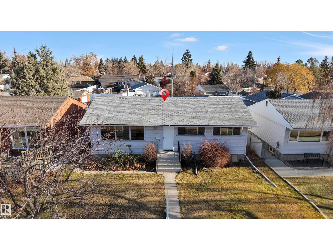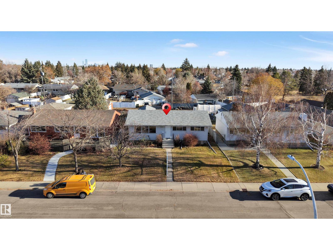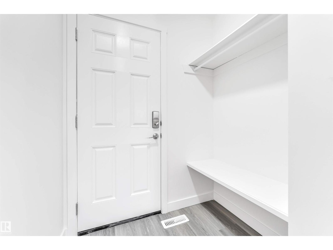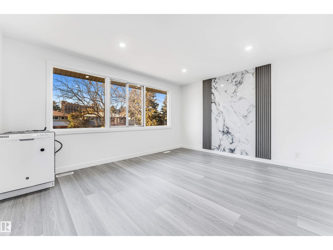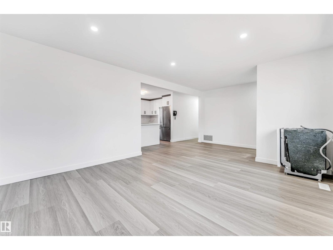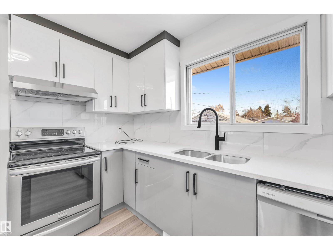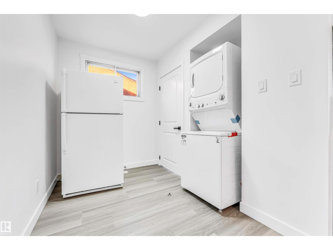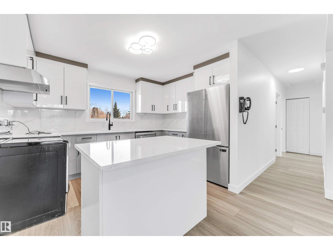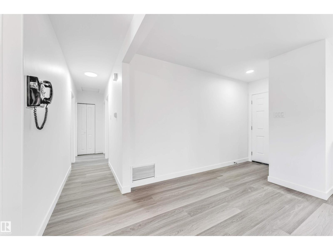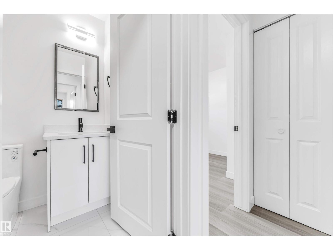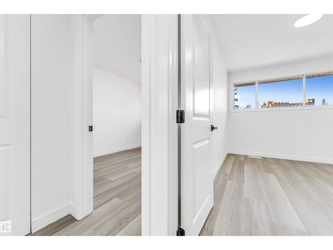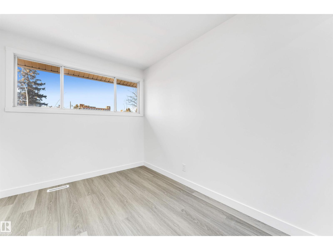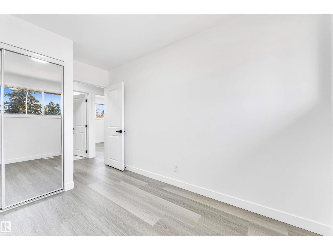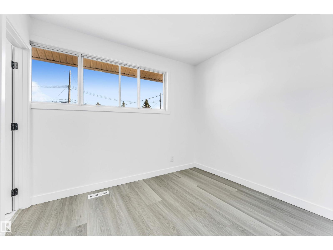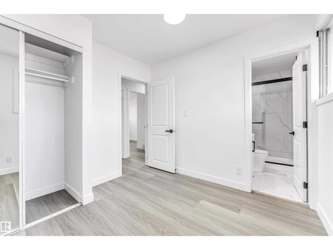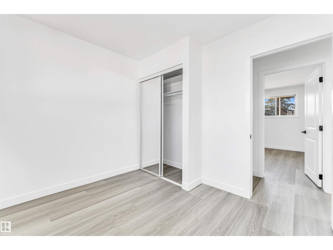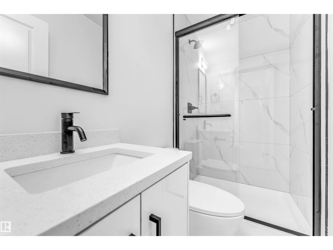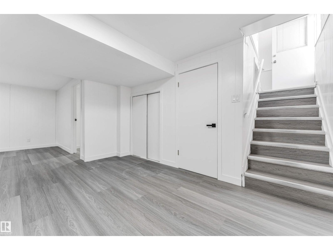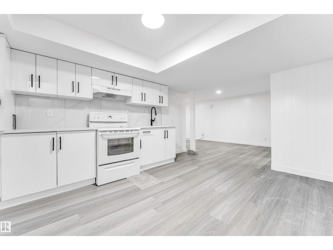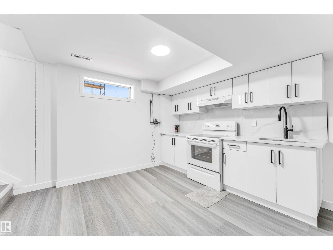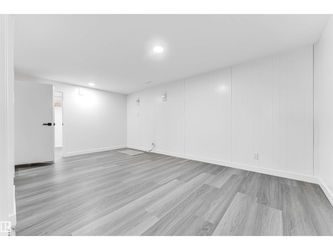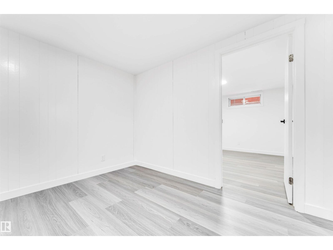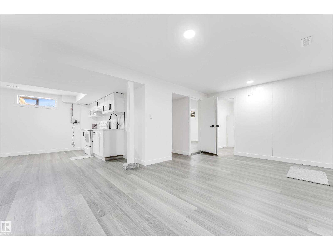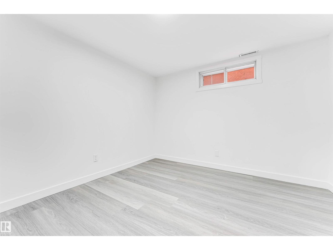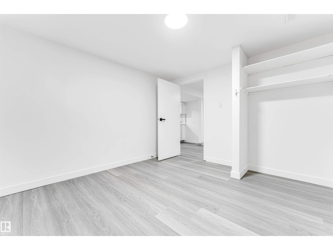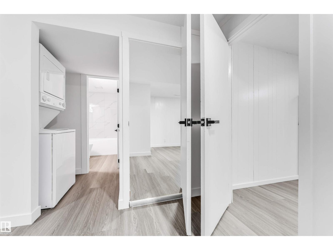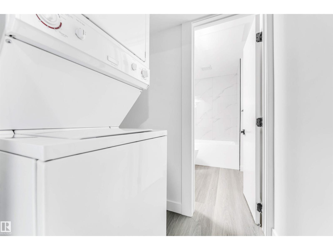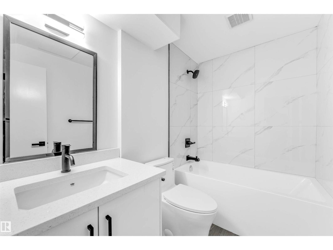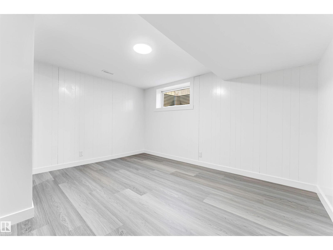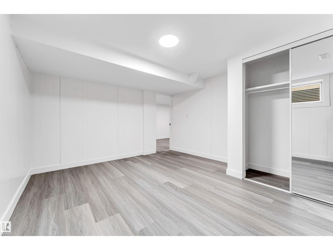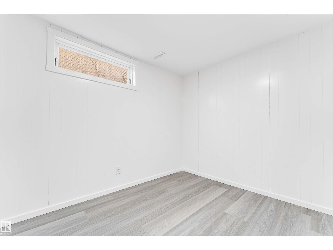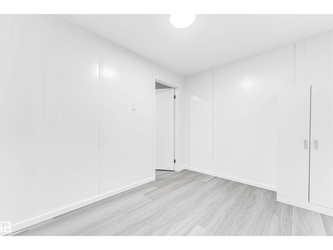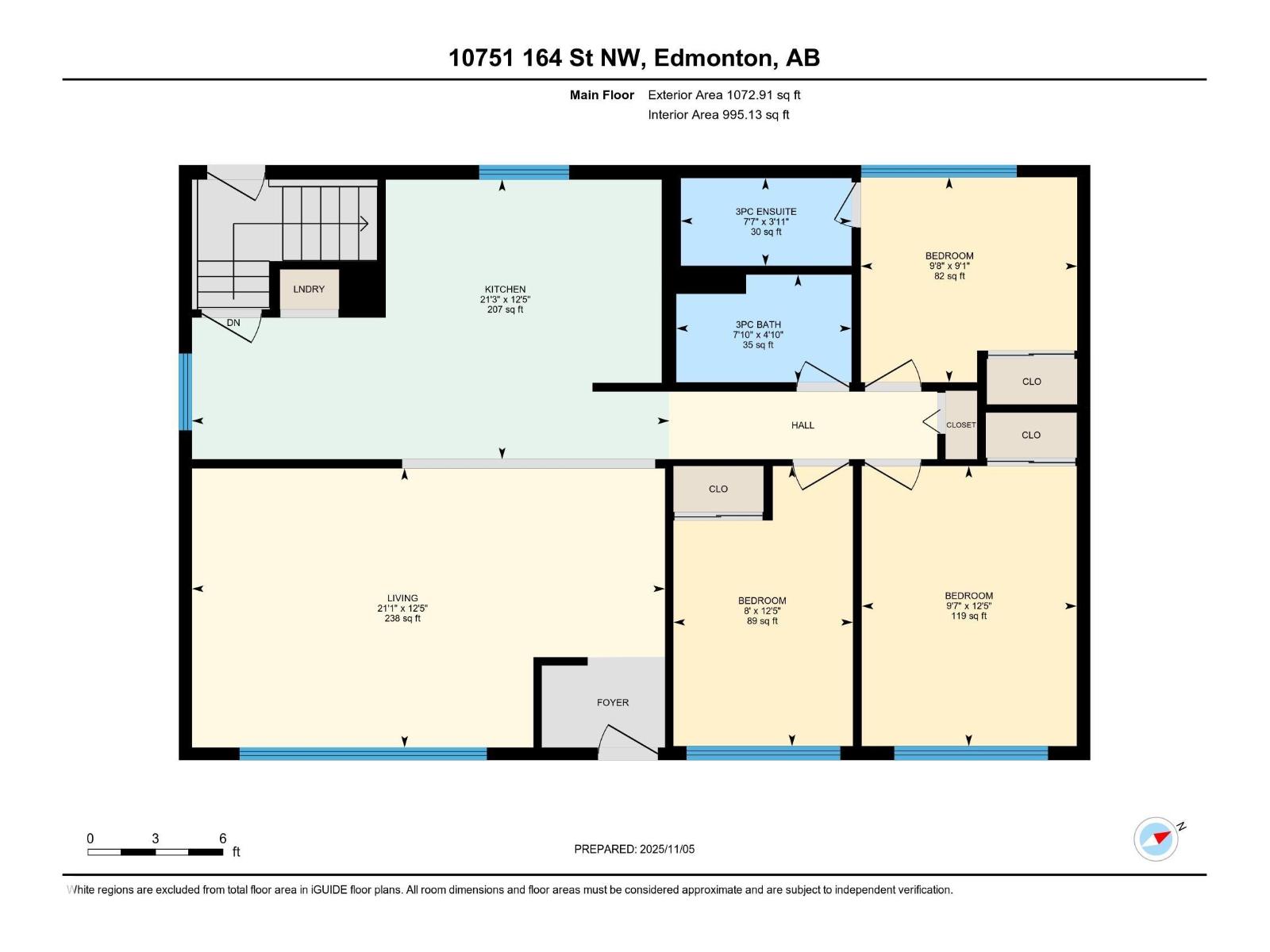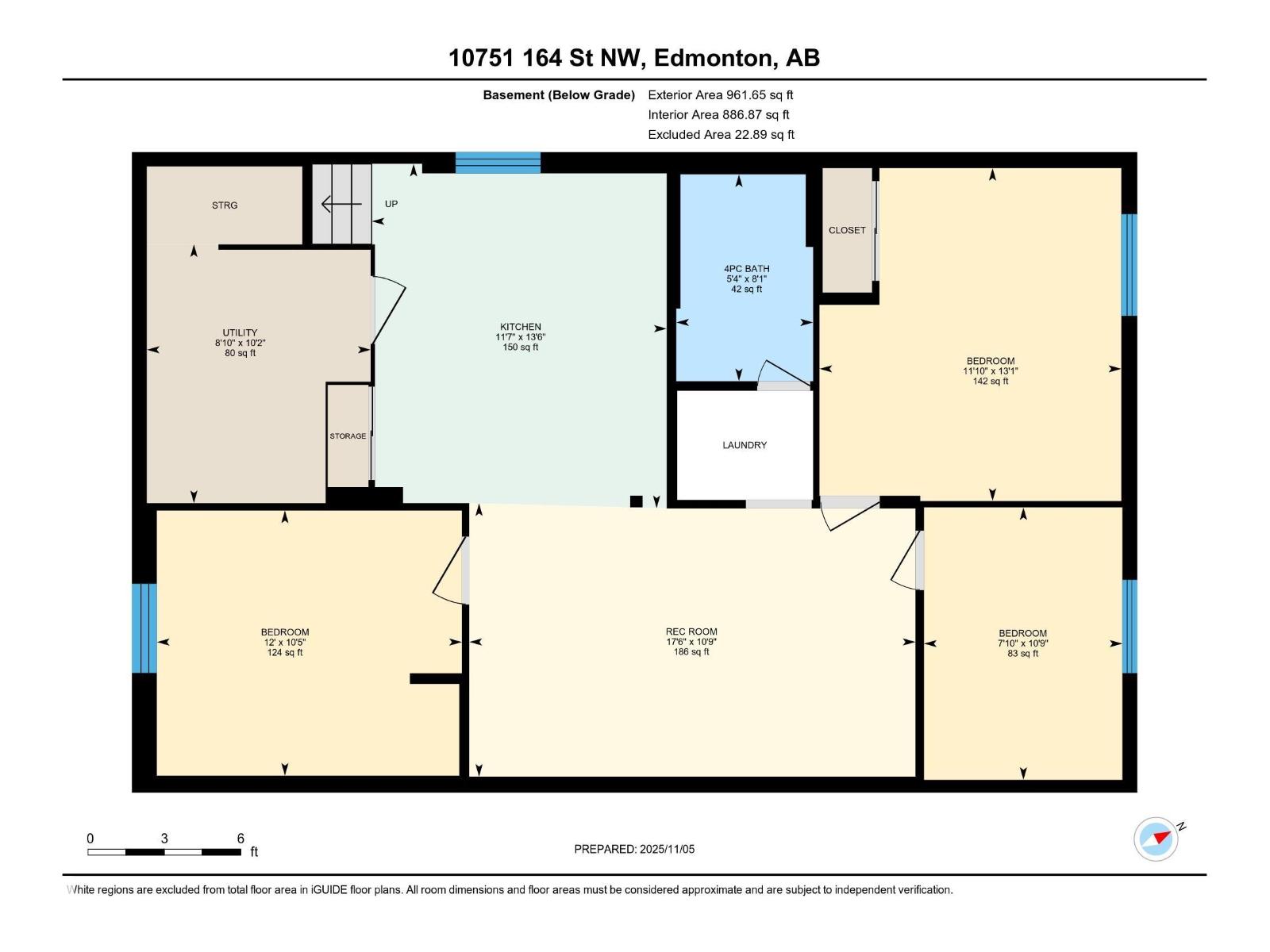5 Bedroom
3 Bathroom
1,073 ft2
Bungalow
Forced Air
$449,900
Beautifully renovated home in desirable High Park! Main floor features 3 bedrooms, 2 full bathrooms, living room with an accent wall and Brand new modern kitchen with stainless steel appliances and modern kitchen island. The basement offers a separate entrance, 2 bedrooms, 1 den, 1 bathroom, second kitchen, and spacious living area. Includes a high-efficiency furnace and hot-water tank and sits on a massive 50×120 ft lot with a huge backyard in a quiet, family-friendly neighbourhood close to parks, schools, and playgrounds! (id:47041)
Property Details
|
MLS® Number
|
E4464932 |
|
Property Type
|
Single Family |
|
Neigbourhood
|
Mayfield |
|
Amenities Near By
|
Playground, Schools, Shopping |
|
Features
|
Lane, No Smoking Home |
Building
|
Bathroom Total
|
3 |
|
Bedrooms Total
|
5 |
|
Appliances
|
Dishwasher, Hood Fan, Stove, Refrigerator |
|
Architectural Style
|
Bungalow |
|
Basement Development
|
Finished |
|
Basement Type
|
Full (finished) |
|
Constructed Date
|
1958 |
|
Construction Style Attachment
|
Detached |
|
Fire Protection
|
Smoke Detectors |
|
Heating Type
|
Forced Air |
|
Stories Total
|
1 |
|
Size Interior
|
1,073 Ft2 |
|
Type
|
House |
Parking
Land
|
Acreage
|
No |
|
Fence Type
|
Fence |
|
Land Amenities
|
Playground, Schools, Shopping |
|
Size Irregular
|
557.64 |
|
Size Total
|
557.64 M2 |
|
Size Total Text
|
557.64 M2 |
Rooms
| Level |
Type |
Length |
Width |
Dimensions |
|
Basement |
Bedroom 4 |
|
|
Measurements not available |
|
Basement |
Bedroom 5 |
|
|
Measurements not available |
|
Main Level |
Living Room |
|
|
Measurements not available |
|
Main Level |
Dining Room |
|
|
Measurements not available |
|
Main Level |
Kitchen |
|
|
Measurements not available |
|
Main Level |
Primary Bedroom |
|
|
Measurements not available |
|
Main Level |
Bedroom 2 |
|
|
Measurements not available |
|
Main Level |
Bedroom 3 |
|
|
Measurements not available |
https://www.realtor.ca/real-estate/29076305/10751-164-st-nw-edmonton-mayfield
