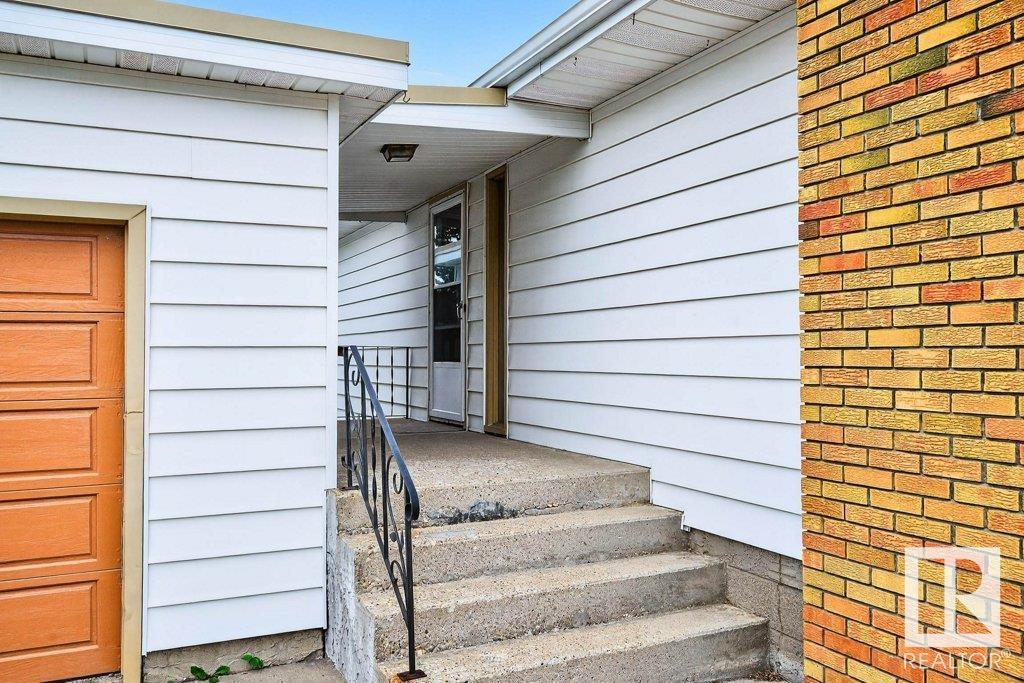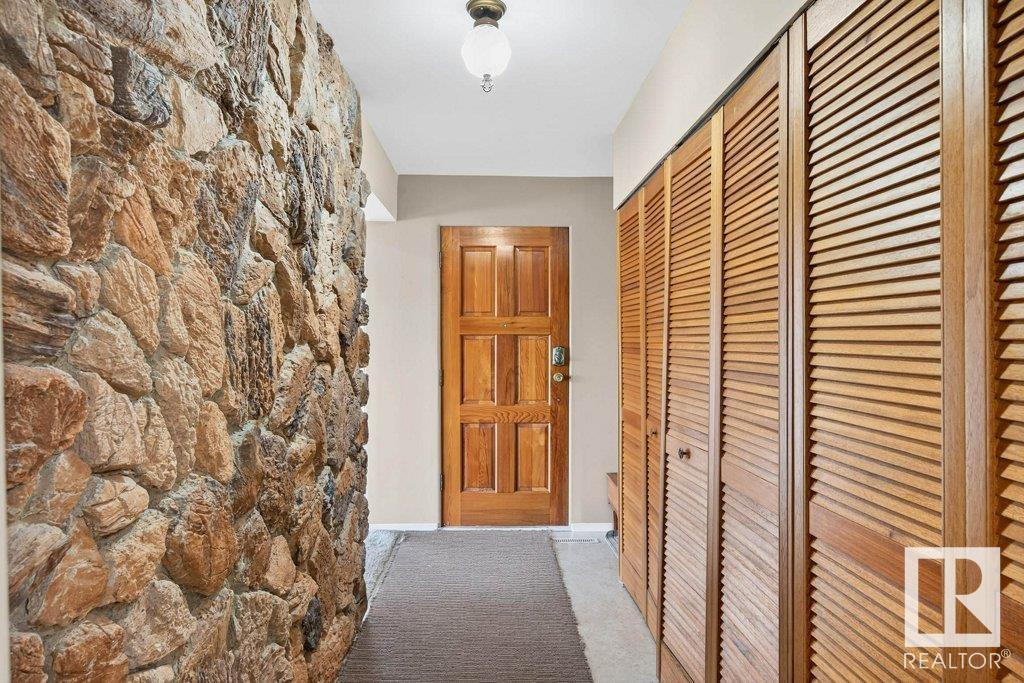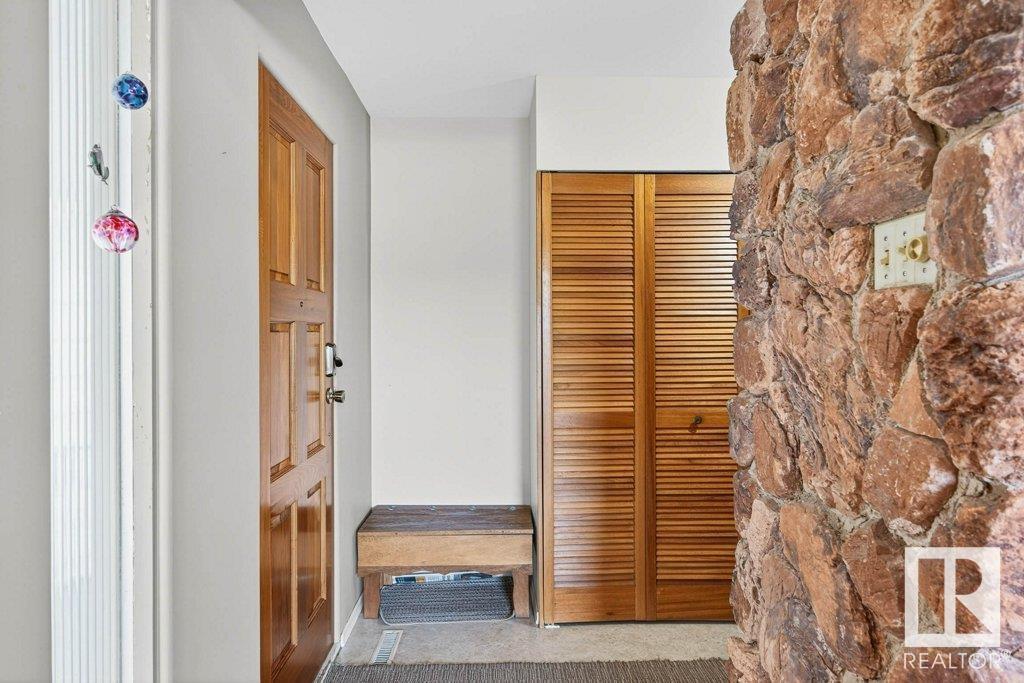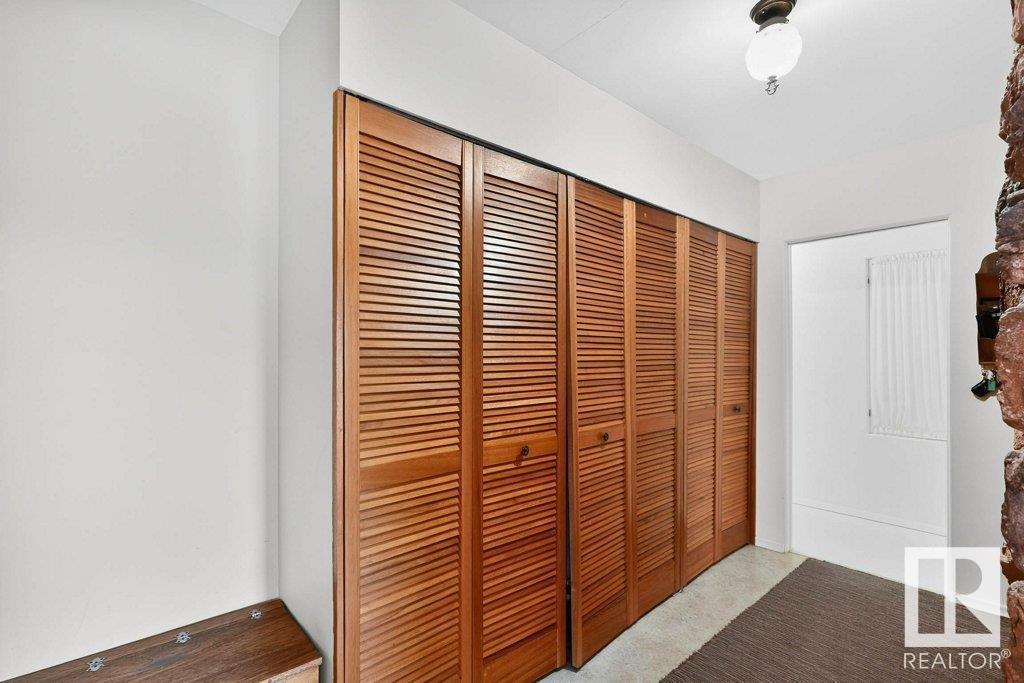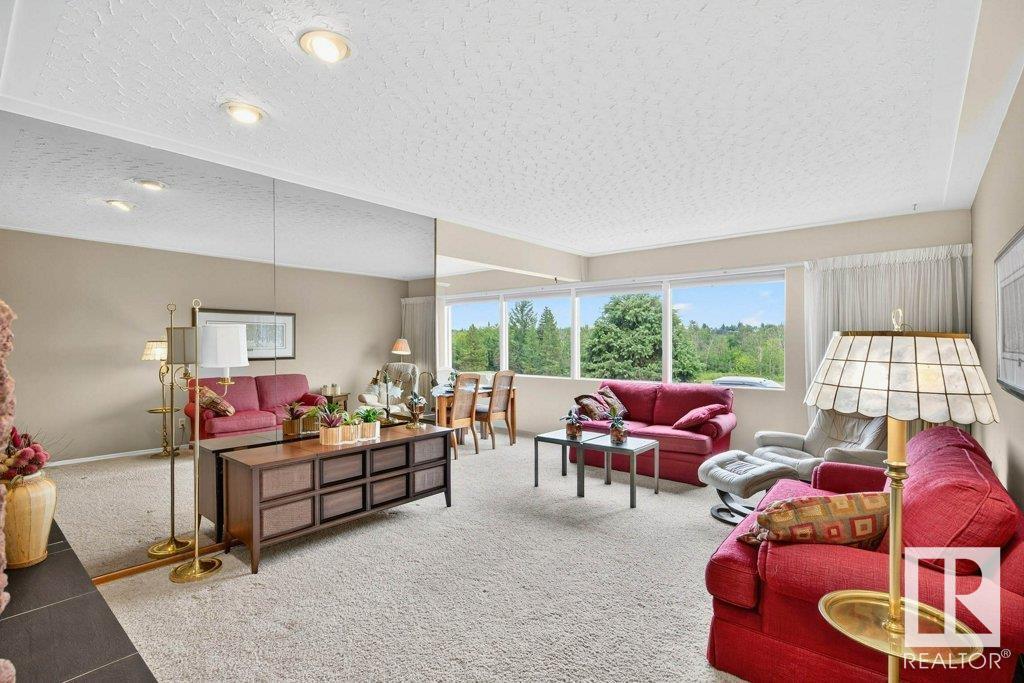3 Bedroom
2 Bathroom
1,035 ft2
Bungalow
Fireplace
Forced Air
$529,000
Are you interested in improving your health conscious lifestyle? This 2+1 bedroom, 2 bath mid-century modern bungalow is nestled near Gold Bar Park, just steps away from wooded walking paths & groomed cross-country skiing trails. Healthy drinking water is easily accessible from the free flowing artesian well located right across the street. Large front windows not only highlight the outstanding view, they fill the home with a streaming abundance of natural light. The main level features a functional layout with a hand crafted stone fireplace, and timeless wood accents. The fully finished basement offers even more living space w/a family room, workshop, second bath, laundry area, and lots of storage. Whether you move in to enjoy the home while planning to make a few updates, or envision building your dream home on this scenic lot, the options are endless. With a fully fenced backyard, single garage, and quiet street, this is the perfect spot to settle into your forever home...truly a rare find (id:47041)
Property Details
|
MLS® Number
|
E4449454 |
|
Property Type
|
Single Family |
|
Neigbourhood
|
Gold Bar |
|
Amenities Near By
|
Golf Course, Playground, Public Transit, Shopping |
|
Features
|
See Remarks, Flat Site, Park/reserve, Lane, No Smoking Home |
|
Parking Space Total
|
3 |
|
View Type
|
City View |
Building
|
Bathroom Total
|
2 |
|
Bedrooms Total
|
3 |
|
Appliances
|
Dryer, Garage Door Opener Remote(s), Garage Door Opener, Refrigerator, Stove, Washer, Window Coverings |
|
Architectural Style
|
Bungalow |
|
Basement Development
|
Finished |
|
Basement Type
|
Full (finished) |
|
Constructed Date
|
1958 |
|
Construction Style Attachment
|
Detached |
|
Fireplace Fuel
|
Wood |
|
Fireplace Present
|
Yes |
|
Fireplace Type
|
Unknown |
|
Heating Type
|
Forced Air |
|
Stories Total
|
1 |
|
Size Interior
|
1,035 Ft2 |
|
Type
|
House |
Parking
Land
|
Acreage
|
No |
|
Fence Type
|
Fence |
|
Land Amenities
|
Golf Course, Playground, Public Transit, Shopping |
|
Size Irregular
|
613.03 |
|
Size Total
|
613.03 M2 |
|
Size Total Text
|
613.03 M2 |
Rooms
| Level |
Type |
Length |
Width |
Dimensions |
|
Basement |
Family Room |
3.49 m |
5.49 m |
3.49 m x 5.49 m |
|
Basement |
Bedroom 3 |
3.46 m |
3 m |
3.46 m x 3 m |
|
Basement |
Laundry Room |
3.52 m |
4.51 m |
3.52 m x 4.51 m |
|
Basement |
Storage |
3.52 m |
1.71 m |
3.52 m x 1.71 m |
|
Basement |
Workshop |
3.57 m |
6.04 m |
3.57 m x 6.04 m |
|
Main Level |
Living Room |
3.84 m |
6.23 m |
3.84 m x 6.23 m |
|
Main Level |
Dining Room |
3.82 m |
2.6 m |
3.82 m x 2.6 m |
|
Main Level |
Kitchen |
3.89 m |
3.49 m |
3.89 m x 3.49 m |
|
Main Level |
Primary Bedroom |
3.63 m |
3.82 m |
3.63 m x 3.82 m |
|
Main Level |
Bedroom 2 |
2.74 m |
2.74 m |
2.74 m x 2.74 m |
https://www.realtor.ca/real-estate/28649413/10752-43-st-nw-edmonton-gold-bar


