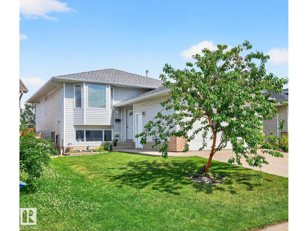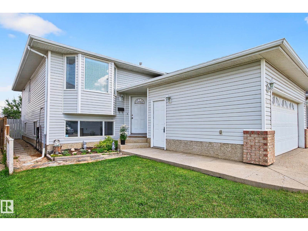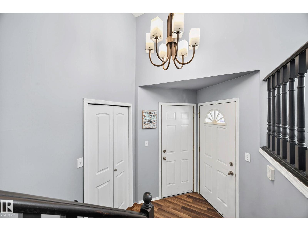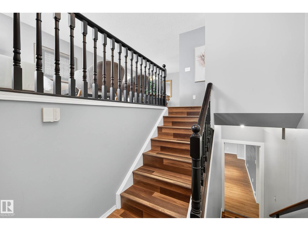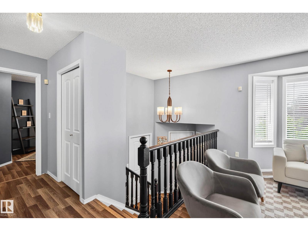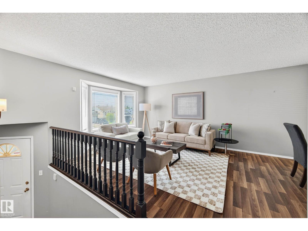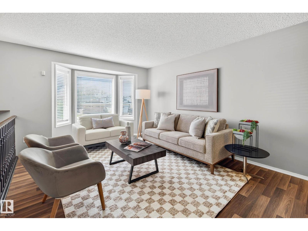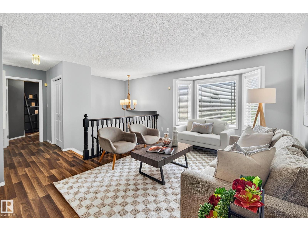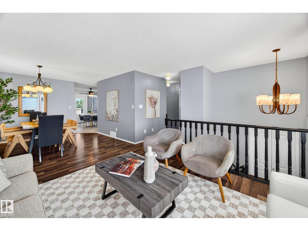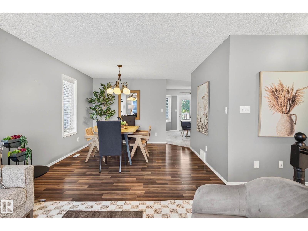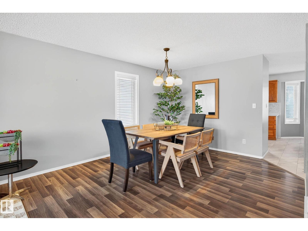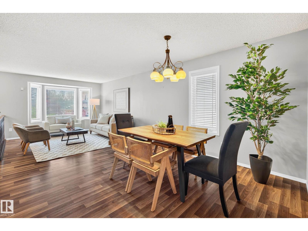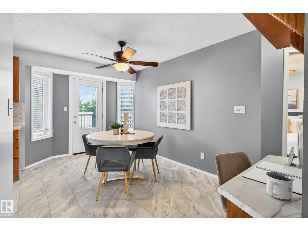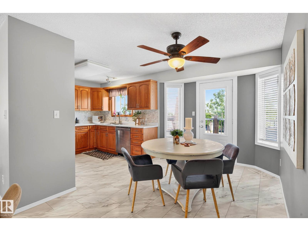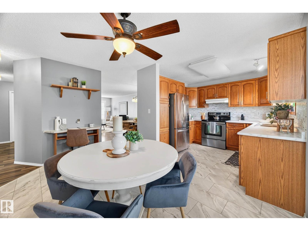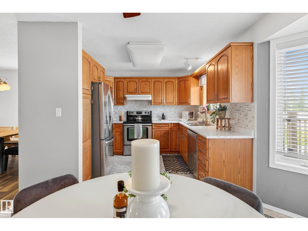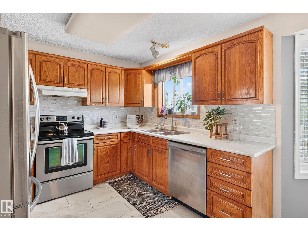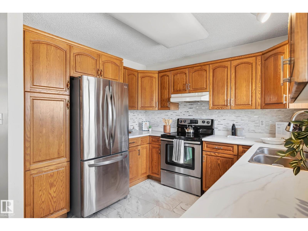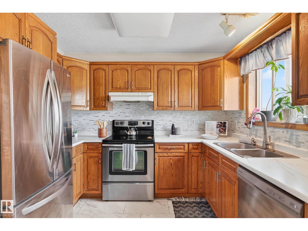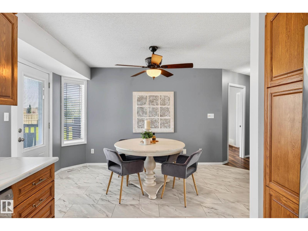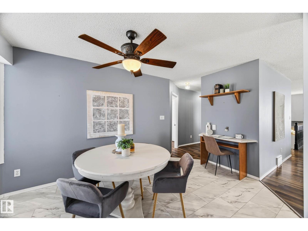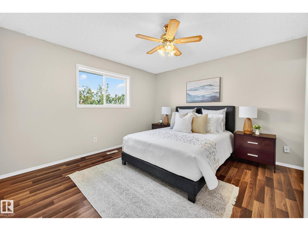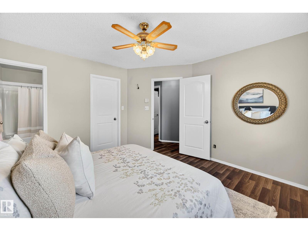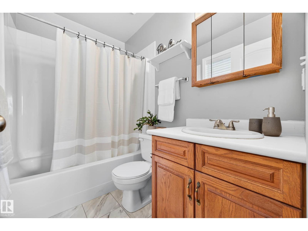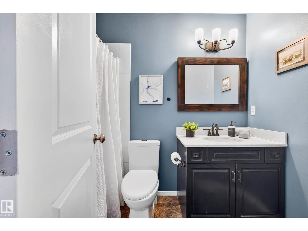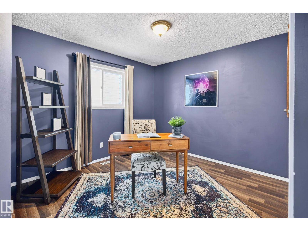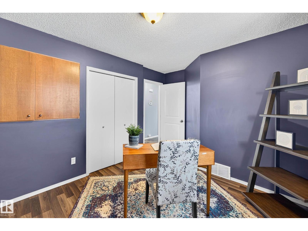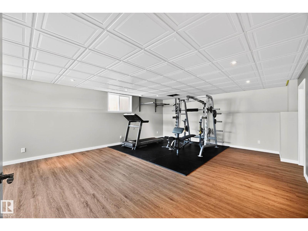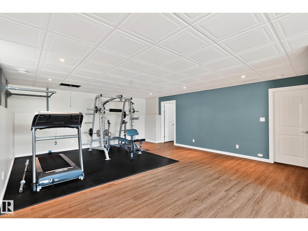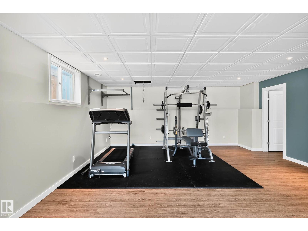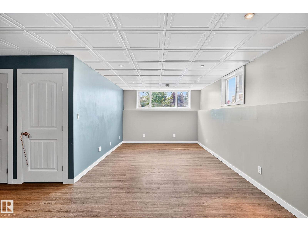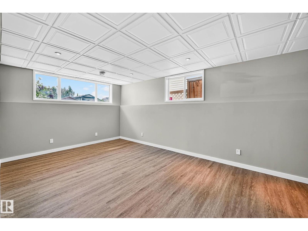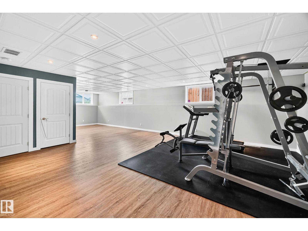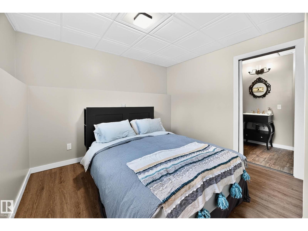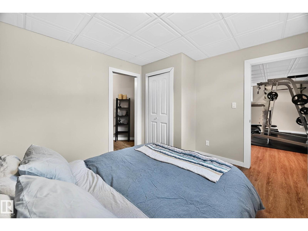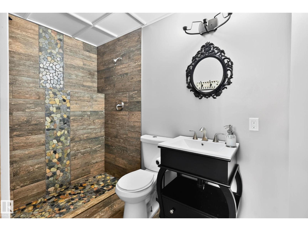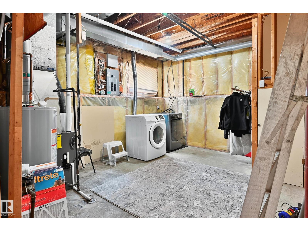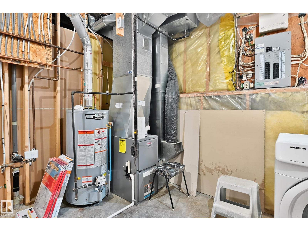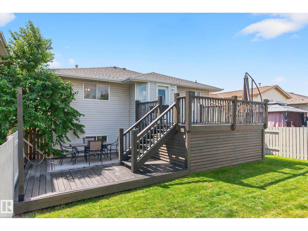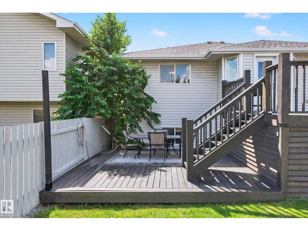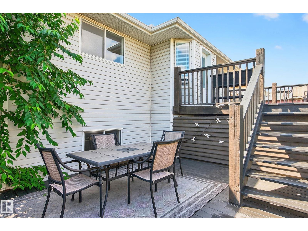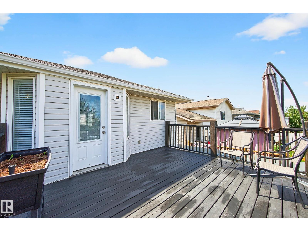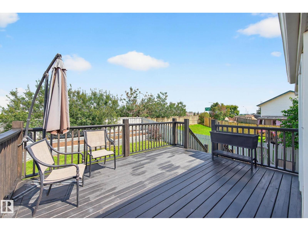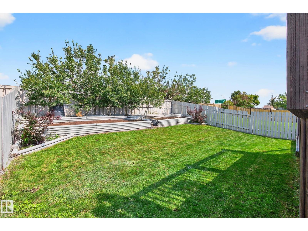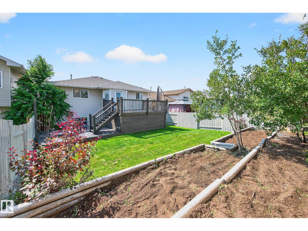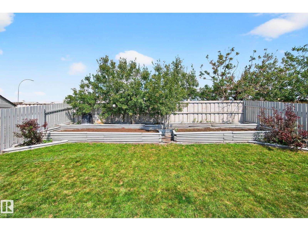3 Bedroom
3 Bathroom
1,157 ft2
Bi-Level
Forced Air
$460,000
Move in ready and beautifully maintained. Your first or forever home in the sought after & highly desired family friendly neighbourhood of Jackson Heights. From the moment you step inside, you'll love this beautifully renovated 1157 sq.ft. bi-level with its bright, open layout. The spacious entryway flows into the inviting living room & dining area making it perfect for family gatherings & entertaining. The primary suite is a true retreat featuring walk-in closet & 4 piece ensuite while the 2nd bedroom offers plenty of room for a nursery, family or guests. The main floor bathroom has been stylishly updated & the kitchen shines with new flooring, new countertops & new backsplash boasting a cozy nook overlooking the large well cared for yard with tirered deck & and raised flower beds. The fully developed basement offers a 3rd bedroom with impressive ensuite & custom shower as well as space for a gym and rec room or media area. Other upgrades: hot water heater 2025; furnace 2020; deck 2019; shingles 2016. (id:47041)
Property Details
|
MLS® Number
|
E4460376 |
|
Property Type
|
Single Family |
|
Neigbourhood
|
Jackson Heights |
|
Amenities Near By
|
Golf Course, Playground, Public Transit, Schools, Shopping |
|
Community Features
|
Public Swimming Pool |
|
Features
|
Treed, No Back Lane |
|
Structure
|
Deck |
Building
|
Bathroom Total
|
3 |
|
Bedrooms Total
|
3 |
|
Appliances
|
Dishwasher, Dryer, Garage Door Opener Remote(s), Garage Door Opener, Hood Fan, Refrigerator, Stove, Washer, Window Coverings |
|
Architectural Style
|
Bi-level |
|
Basement Development
|
Finished |
|
Basement Type
|
Full (finished) |
|
Constructed Date
|
1994 |
|
Construction Style Attachment
|
Detached |
|
Heating Type
|
Forced Air |
|
Size Interior
|
1,157 Ft2 |
|
Type
|
House |
Parking
Land
|
Acreage
|
No |
|
Fence Type
|
Fence |
|
Land Amenities
|
Golf Course, Playground, Public Transit, Schools, Shopping |
|
Size Irregular
|
462.86 |
|
Size Total
|
462.86 M2 |
|
Size Total Text
|
462.86 M2 |
Rooms
| Level |
Type |
Length |
Width |
Dimensions |
|
Lower Level |
Family Room |
|
|
Measurements not available |
|
Lower Level |
Bedroom 3 |
|
|
Measurements not available |
|
Lower Level |
Laundry Room |
|
|
Measurements not available |
|
Lower Level |
Recreation Room |
|
|
Measurements not available |
|
Main Level |
Living Room |
|
|
Measurements not available |
|
Main Level |
Dining Room |
|
|
Measurements not available |
|
Main Level |
Kitchen |
|
|
Measurements not available |
|
Main Level |
Primary Bedroom |
|
|
Measurements not available |
|
Main Level |
Bedroom 2 |
|
|
Measurements not available |
https://www.realtor.ca/real-estate/28940250/1079-jones-cr-nw-nw-edmonton-jackson-heights
