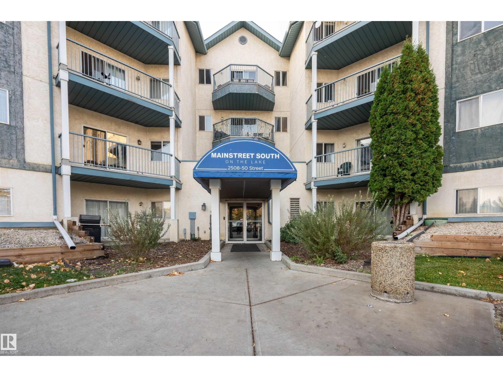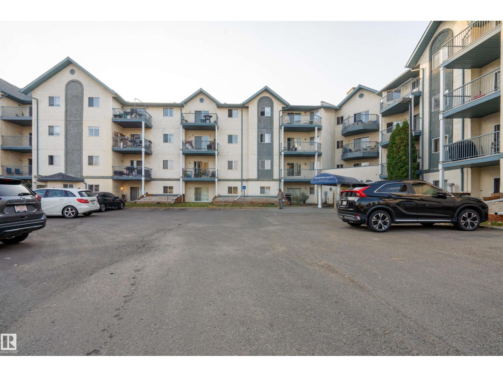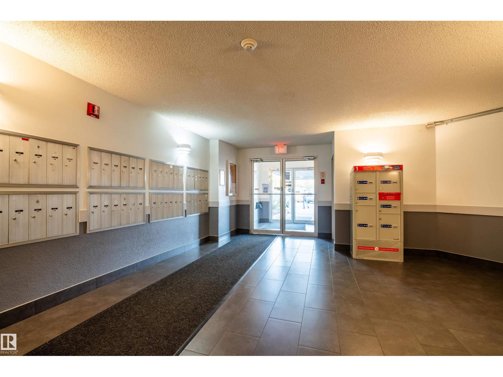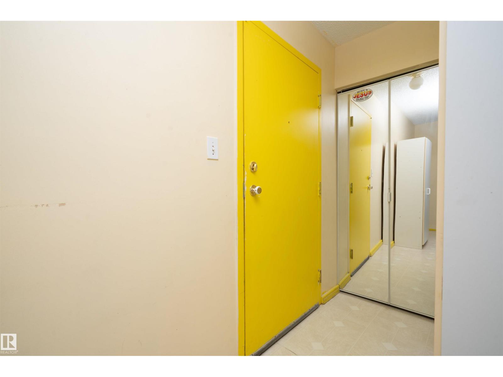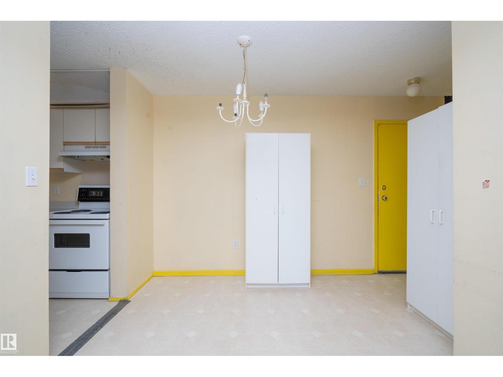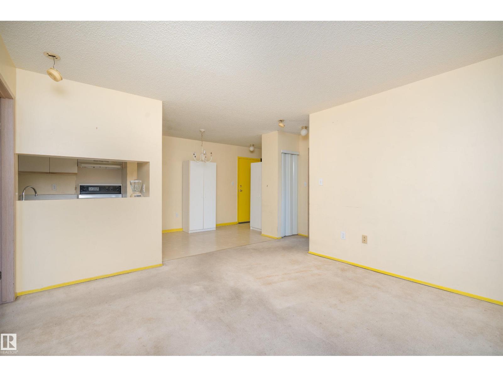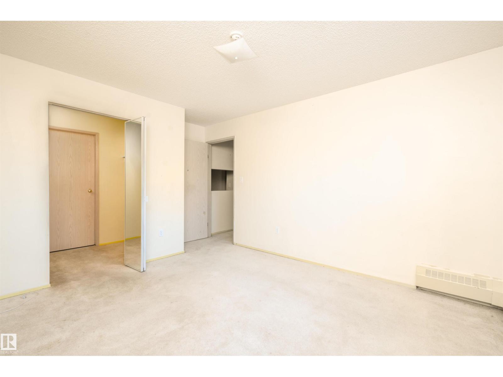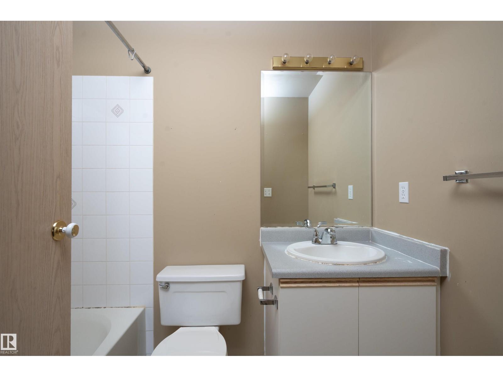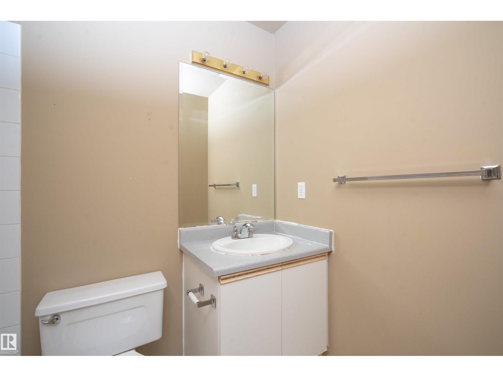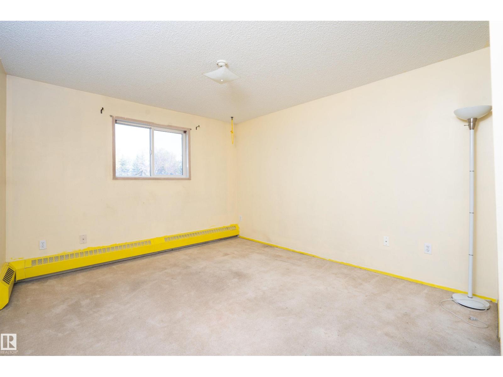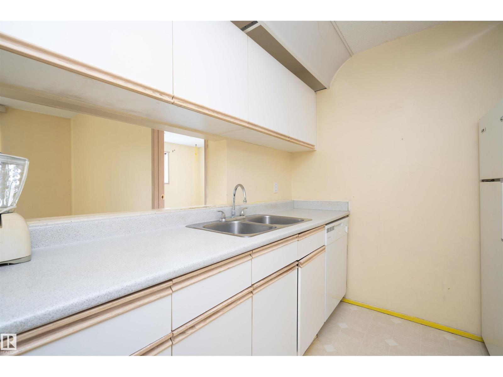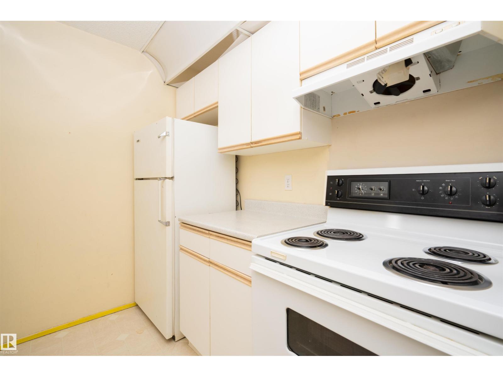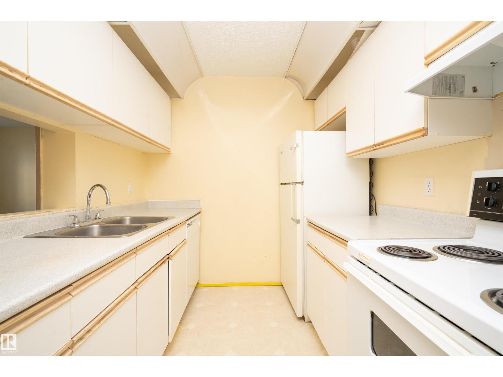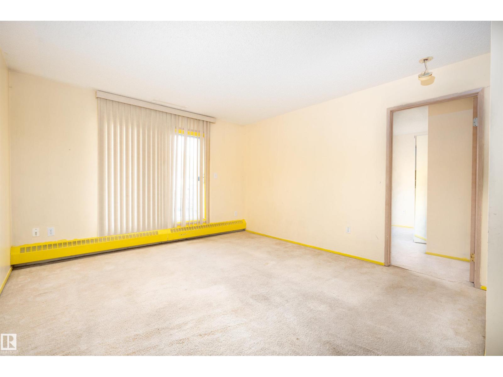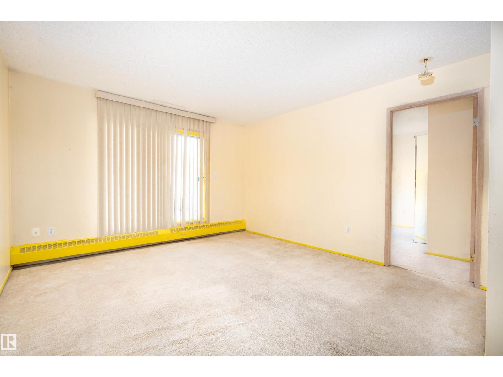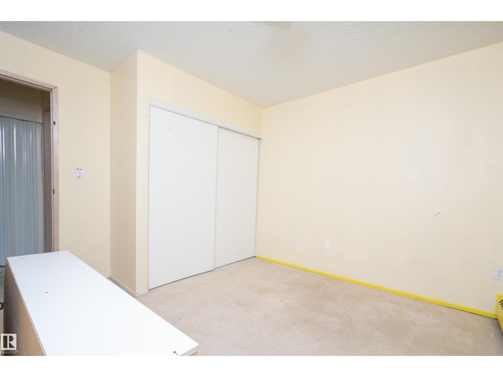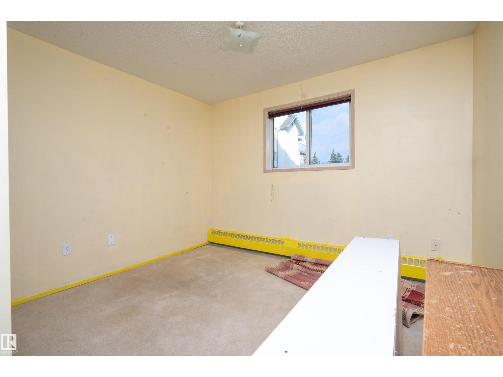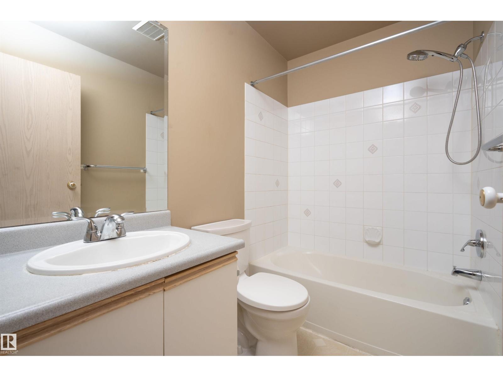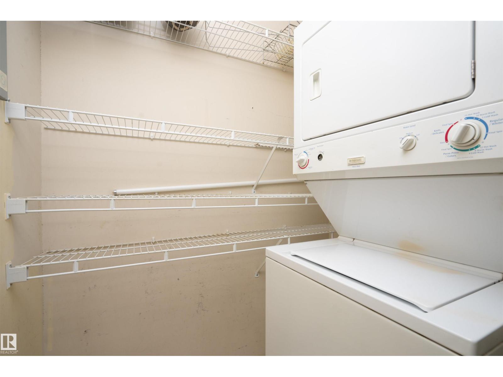#108 2508 50 St Nw Nw Edmonton, Alberta T6L 6X9
$159,999Maintenance, Exterior Maintenance, Heat, Insurance, Landscaping, Other, See Remarks, Property Management, Water
$444.13 Monthly
Maintenance, Exterior Maintenance, Heat, Insurance, Landscaping, Other, See Remarks, Property Management, Water
$444.13 MonthlyWelcome to this 2-bedroom, 2-bath condo in the heart of Mill woods Offering 863 sq. ft. of living space, this unit is perfect for first-time buyers or investors. Features include a bright open layout, spacious bedrooms, and in-suite laundry. While it could use some TLC like fresh paint, it’s priced to sell and ready for your personal touch. Prime location—walking distance to Mill woods Town Centre, Mill woods Transit Centre, Grey Nuns Hospital, schools, restaurants, and shops.LOW Condo fees include heat, water, and professional property management and MORE! Great opportunity to build equity in a sought-after community! (id:47041)
Property Details
| MLS® Number | E4460498 |
| Property Type | Single Family |
| Neigbourhood | Mill Woods Town Centre |
| Amenities Near By | Airport, Public Transit, Schools, Shopping |
Building
| Bathroom Total | 2 |
| Bedrooms Total | 2 |
| Appliances | Dishwasher, Dryer, Hood Fan, Refrigerator, Stove, Washer, Window Coverings |
| Basement Type | None |
| Constructed Date | 1993 |
| Heating Type | Baseboard Heaters |
| Size Interior | 863 Ft2 |
| Type | Apartment |
Parking
| Stall |
Land
| Acreage | No |
| Land Amenities | Airport, Public Transit, Schools, Shopping |
| Size Irregular | 97.47 |
| Size Total | 97.47 M2 |
| Size Total Text | 97.47 M2 |
| Surface Water | Ponds |
Rooms
| Level | Type | Length | Width | Dimensions |
|---|---|---|---|---|
| Main Level | Living Room | 3.8 m | 3 m | 3.8 m x 3 m |
| Main Level | Dining Room | 2.55 m | 2.15 m | 2.55 m x 2.15 m |
| Main Level | Kitchen | 2.42 m | 2.28 m | 2.42 m x 2.28 m |
| Main Level | Primary Bedroom | 3.84 m | 3.41 m | 3.84 m x 3.41 m |
| Main Level | Bedroom 2 | 3.36 m | 2.81 m | 3.36 m x 2.81 m |
https://www.realtor.ca/real-estate/28943651/108-2508-50-st-nw-nw-edmonton-mill-woods-town-centre
