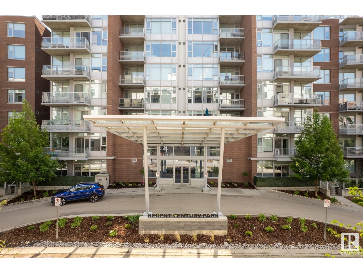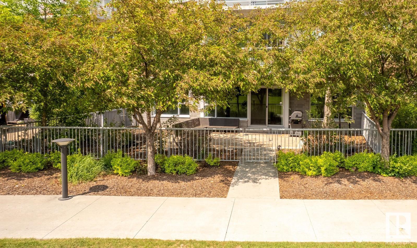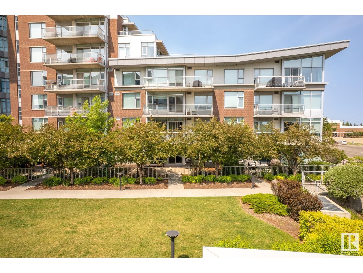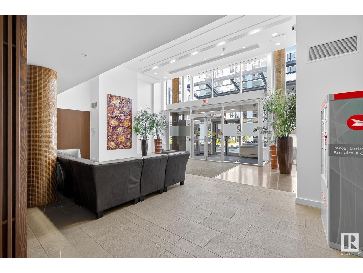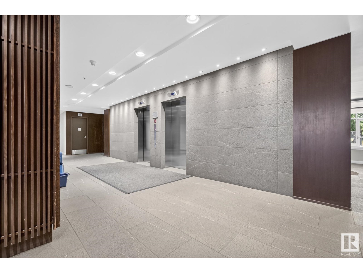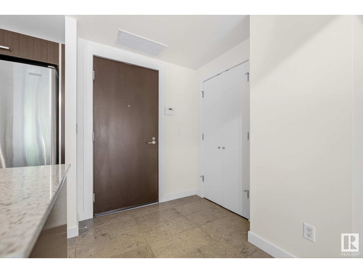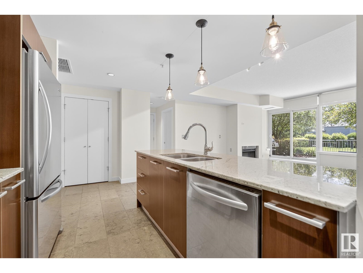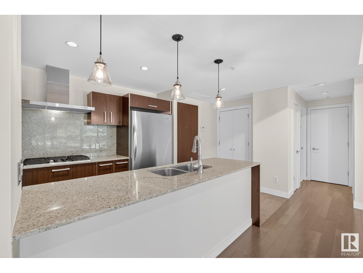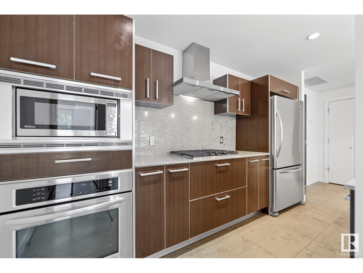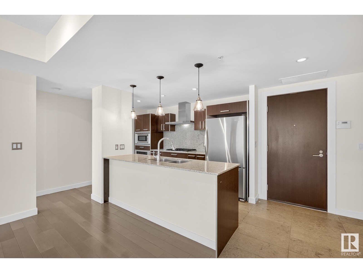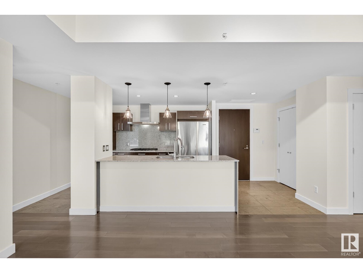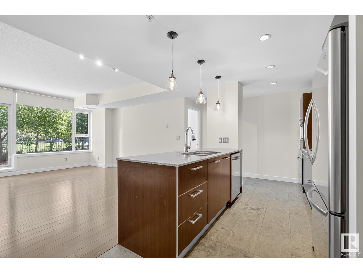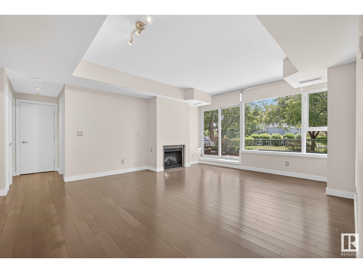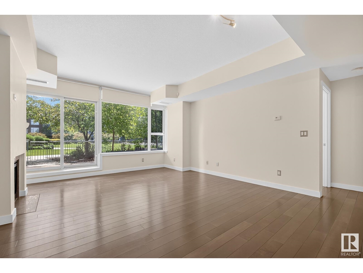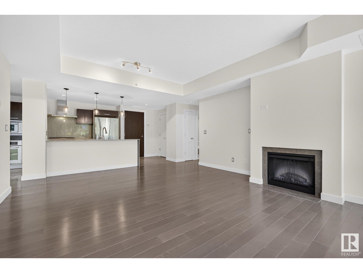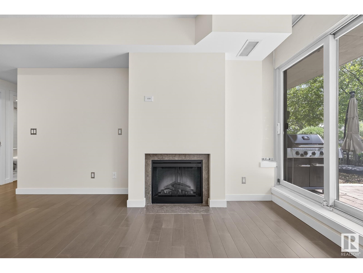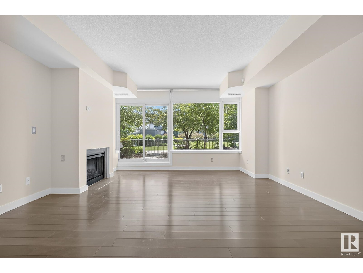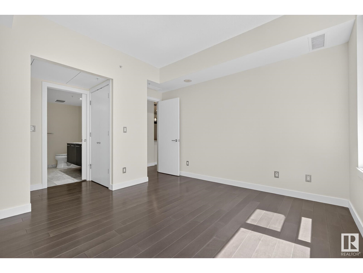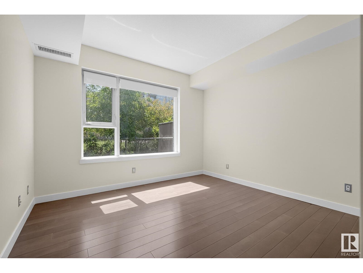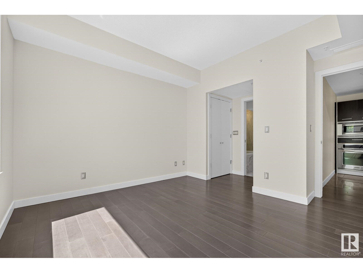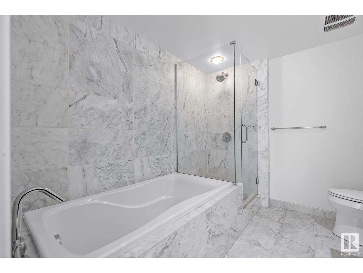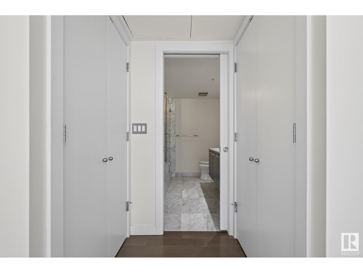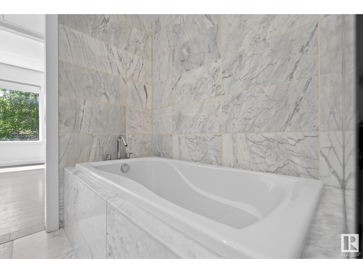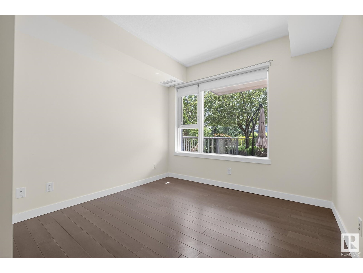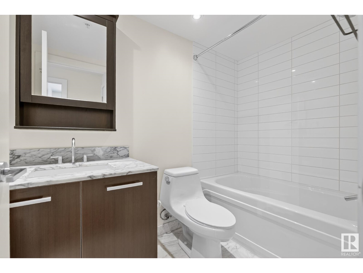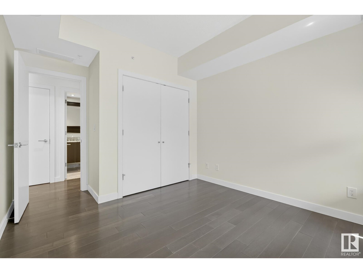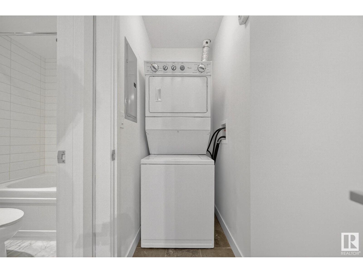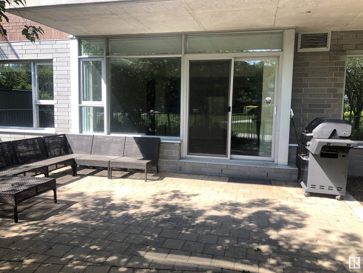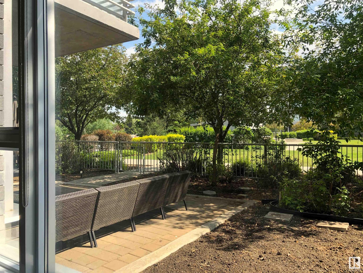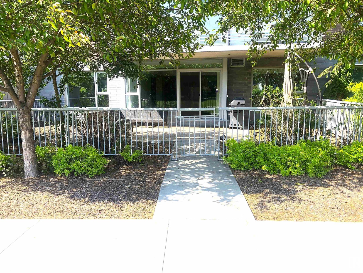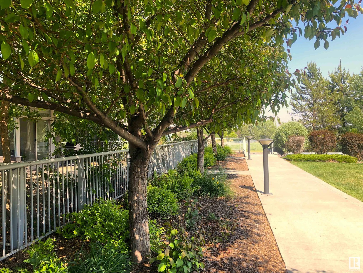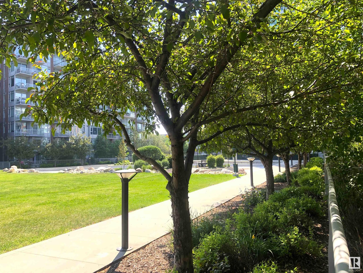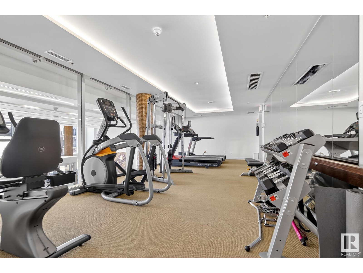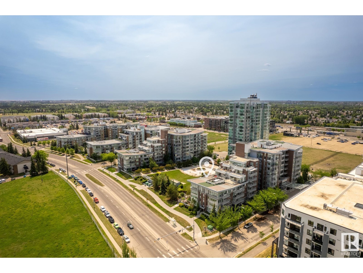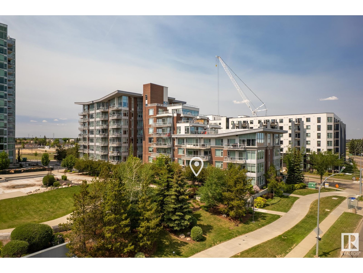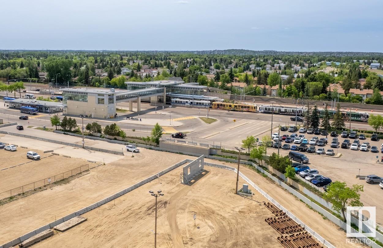#108 2612 109 St Nw Edmonton, Alberta T6J 3T1
$399,500Maintenance, Caretaker, Electricity, Exterior Maintenance, Heat, Insurance, Other, See Remarks, Common Area Maintenance, Landscaping, Property Management, Water
$817.99 Monthly
Maintenance, Caretaker, Electricity, Exterior Maintenance, Heat, Insurance, Other, See Remarks, Common Area Maintenance, Landscaping, Property Management, Water
$817.99 MonthlyHere it is! Finally an exceptional apartment condo that feels like a townhouse with A/C! South exposure and private patio yard space 24x40 ft, treed and garden area. The most popular 2 bedroom, 2 bath floorplan with a bedroom and full bath on each side of the large open central living area. Featuring engineered hardwood, neutral tones, granite counters, SS appliances, feature lighting & fireplace, marble floors & vanity tops, + more! Ground floor convenience for family members + pet friendly building. This suite backs onto the Regent gated park with feature fountain & pond, (currently drained for maintenance). Dog park at the west side next to Regent. Indoor parking and storage lockup. All-in condo fee includes all utilities, maintenance costs, insurance, reserves for future costs and services like basic internet and TV connection. Short walk to the LRT train and all amenities... Renovated + move-in ready. See it for yourself, truly exceptional! (id:47041)
Property Details
| MLS® Number | E4441401 |
| Property Type | Single Family |
| Neigbourhood | Ermineskin |
| Amenities Near By | Park, Playground, Schools, Shopping |
| Features | Treed, See Remarks, No Animal Home, No Smoking Home |
| Parking Space Total | 1 |
| Structure | Dog Run - Fenced In, Patio(s) |
Building
| Bathroom Total | 2 |
| Bedrooms Total | 2 |
| Amenities | Ceiling - 9ft |
| Appliances | Dishwasher, Garage Door Opener Remote(s), Hood Fan, Oven - Built-in, Microwave, Refrigerator, Washer/dryer Stack-up, Stove, Window Coverings |
| Basement Development | Other, See Remarks |
| Basement Type | None (other, See Remarks) |
| Constructed Date | 2009 |
| Cooling Type | Central Air Conditioning |
| Fire Protection | Smoke Detectors, Sprinkler System-fire |
| Fireplace Fuel | Electric |
| Fireplace Present | Yes |
| Fireplace Type | Unknown |
| Heating Type | Heat Pump |
| Size Interior | 940 Ft2 |
| Type | Apartment |
Parking
| Heated Garage | |
| Underground | |
| See Remarks |
Land
| Acreage | No |
| Fence Type | Fence |
| Land Amenities | Park, Playground, Schools, Shopping |
Rooms
| Level | Type | Length | Width | Dimensions |
|---|---|---|---|---|
| Main Level | Living Room | 4.7 m | 4.5 m | 4.7 m x 4.5 m |
| Main Level | Dining Room | Measurements not available | ||
| Main Level | Kitchen | 3.9 m | 3.3 m | 3.9 m x 3.3 m |
| Main Level | Primary Bedroom | 3.6 m | 3.3 m | 3.6 m x 3.3 m |
| Main Level | Bedroom 2 | 3.2 m | 3.1 m | 3.2 m x 3.1 m |
| Main Level | Laundry Room | Measurements not available |
https://www.realtor.ca/real-estate/28442291/108-2612-109-st-nw-edmonton-ermineskin
