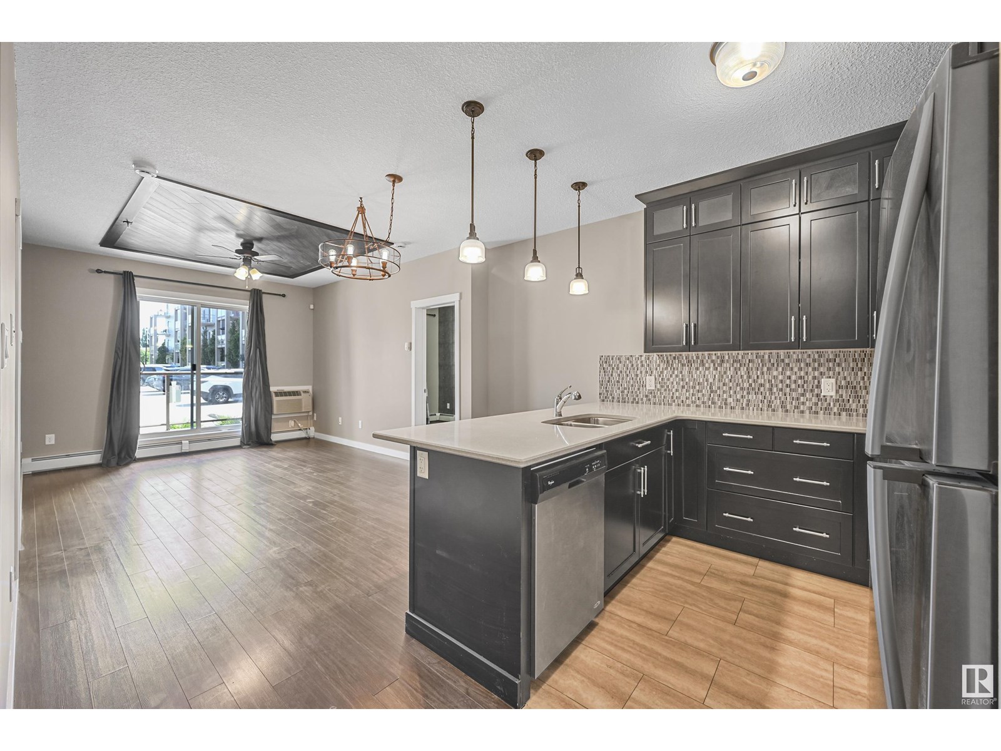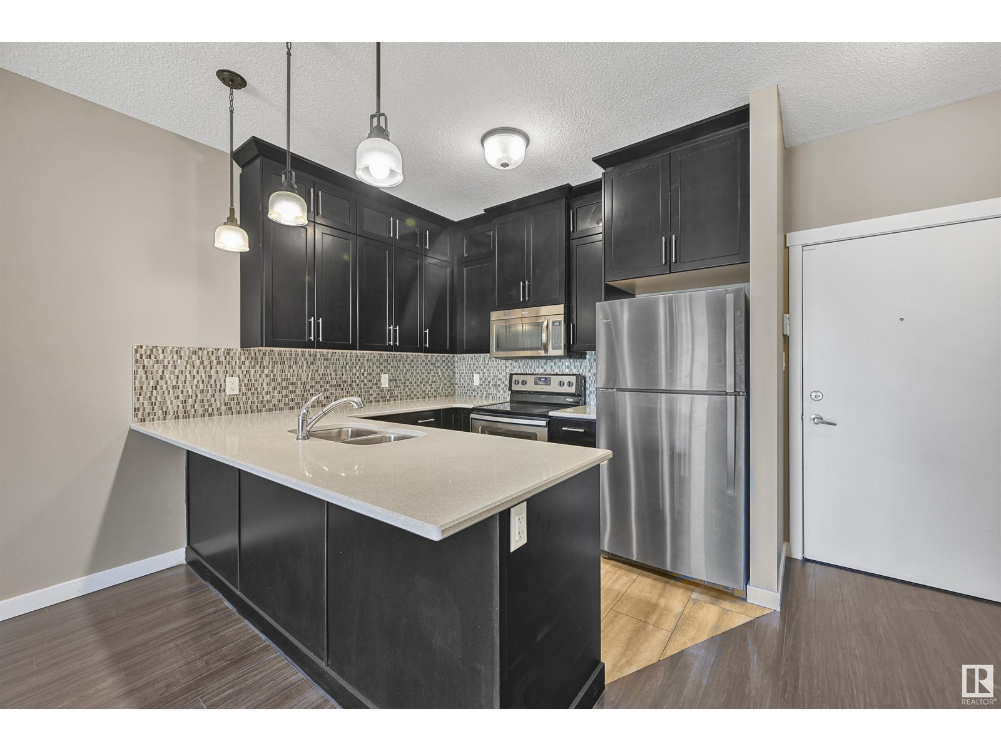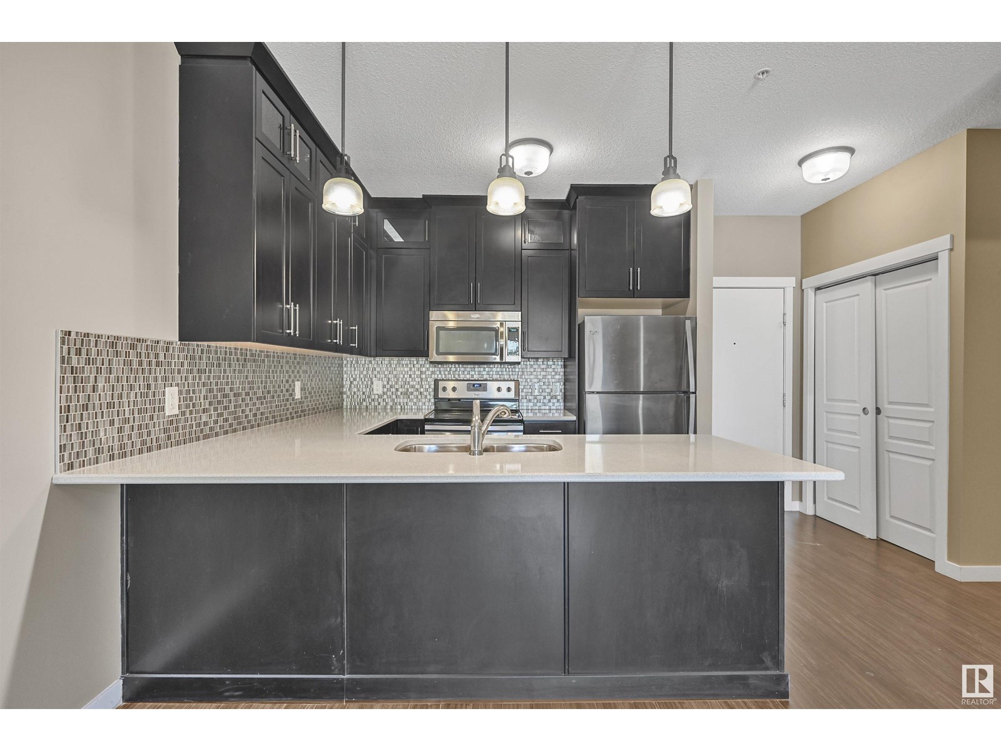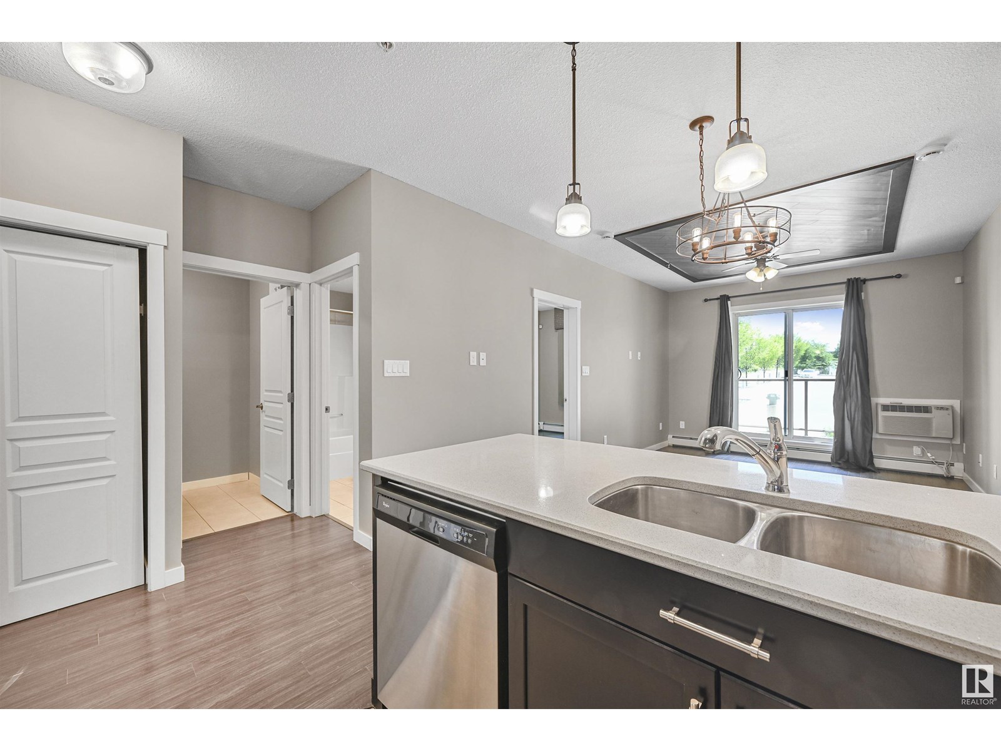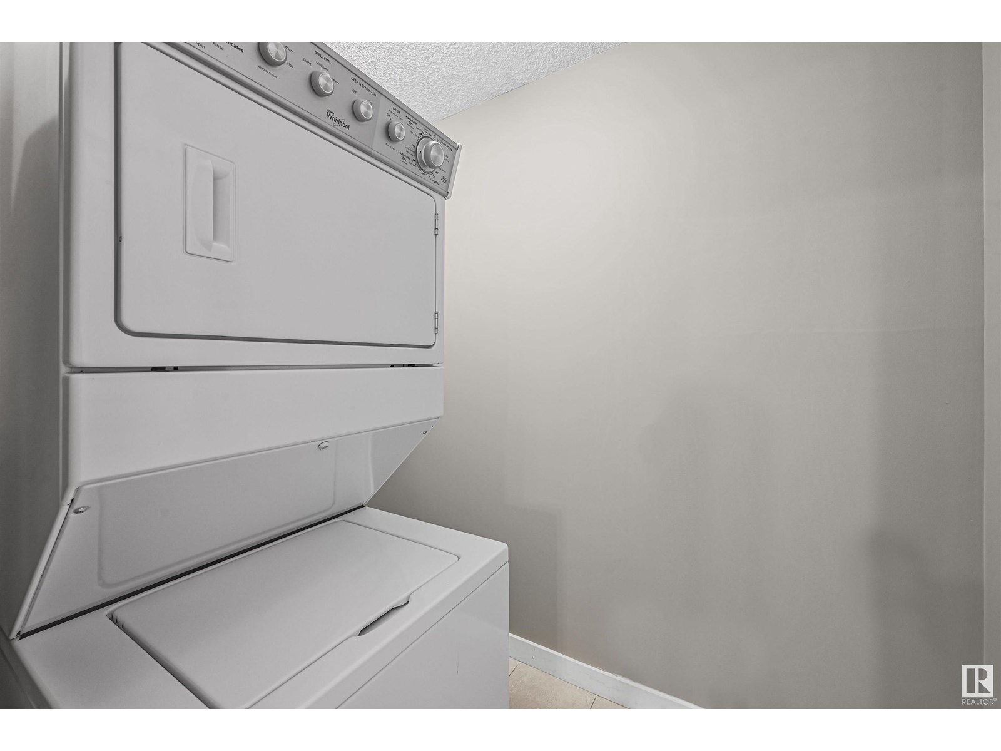#108 812 Welsh Dr Sw Edmonton, Alberta T6X 1Y7
$256,800Maintenance, Electricity, Exterior Maintenance, Heat, Insurance, Property Management, Other, See Remarks, Water
$375.86 Monthly
Maintenance, Electricity, Exterior Maintenance, Heat, Insurance, Property Management, Other, See Remarks, Water
$375.86 MonthlyATTN first-time homebuyers & investors. Welcome to Village at Walker Lake. This spacious open-concept two-bedroom, 2 bath condo w/ a walk-through closet offers an abundance of natural light. This home features air conditioning, 9’ ceilings, a chef’s kitchen with stainless steel appliances & quartz countertops, in-suite laundry, a ground level powered stall & storage. This well-maintained complex offers visitor parking & is conveniently located near shopping, walking trails & Lake. It also has quick proximity to Anthony Henday, South Common, schools & public transportation. A must-see! (id:47041)
Property Details
| MLS® Number | E4446712 |
| Property Type | Single Family |
| Neigbourhood | Walker |
| Amenities Near By | Airport, Public Transit, Shopping |
| Structure | Patio(s) |
Building
| Bathroom Total | 2 |
| Bedrooms Total | 2 |
| Appliances | Dishwasher, Microwave Range Hood Combo, Refrigerator, Washer/dryer Stack-up, Stove, Window Coverings |
| Basement Type | None |
| Constructed Date | 2016 |
| Cooling Type | Window Air Conditioner |
| Heating Type | Hot Water Radiator Heat |
| Size Interior | 823 Ft2 |
| Type | Apartment |
Parking
| See Remarks |
Land
| Acreage | No |
| Land Amenities | Airport, Public Transit, Shopping |
| Size Irregular | 105.93 |
| Size Total | 105.93 M2 |
| Size Total Text | 105.93 M2 |
Rooms
| Level | Type | Length | Width | Dimensions |
|---|---|---|---|---|
| Main Level | Living Room | 3.41 m | 4 m | 3.41 m x 4 m |
| Main Level | Dining Room | 2.31 m | 3.29 m | 2.31 m x 3.29 m |
| Main Level | Kitchen | 2.96 m | 2.84 m | 2.96 m x 2.84 m |
| Main Level | Primary Bedroom | 3.86 m | 2.96 m | 3.86 m x 2.96 m |
| Main Level | Bedroom 2 | 3.14 m | 2.69 m | 3.14 m x 2.69 m |
https://www.realtor.ca/real-estate/28581601/108-812-welsh-dr-sw-edmonton-walker
