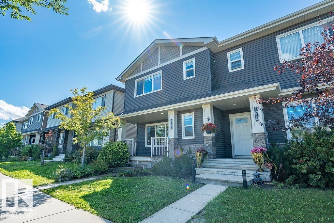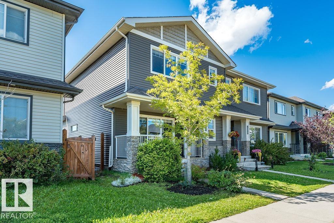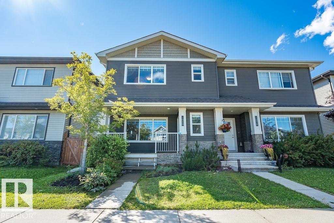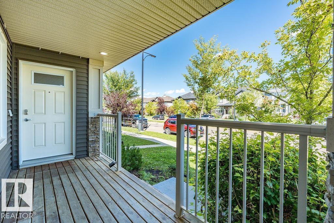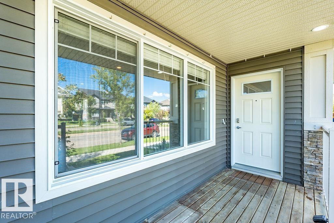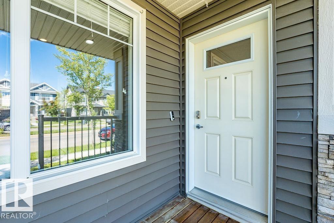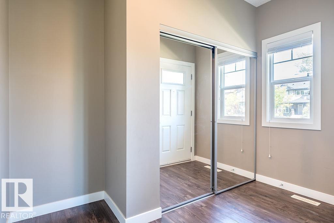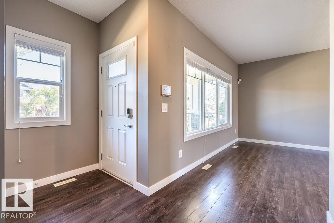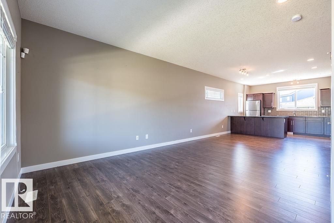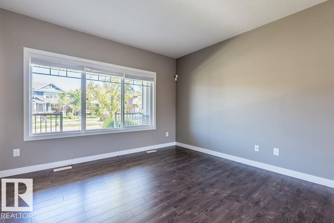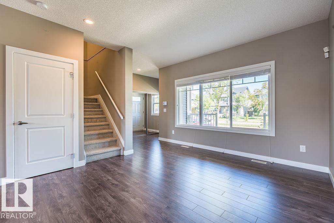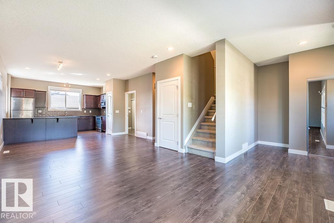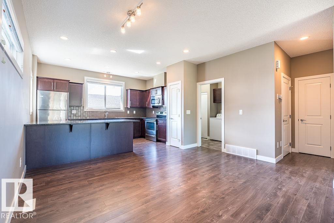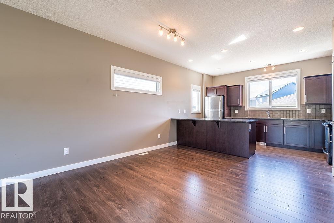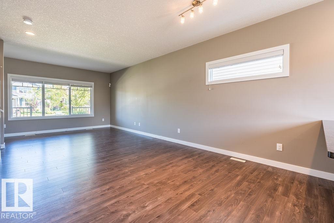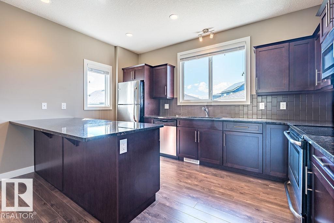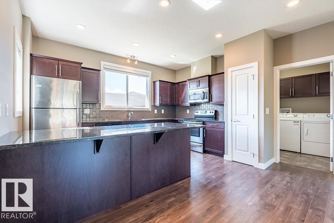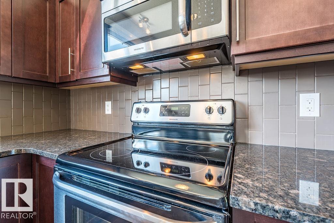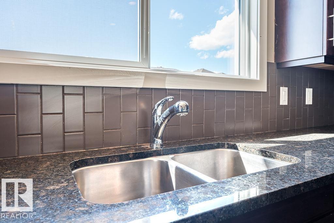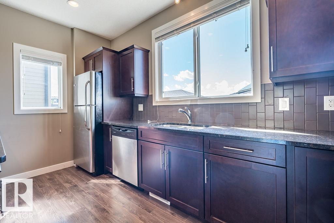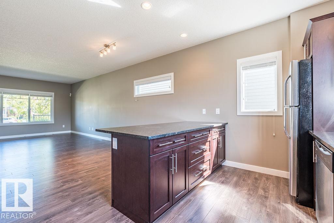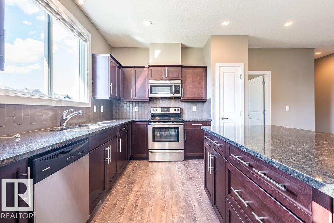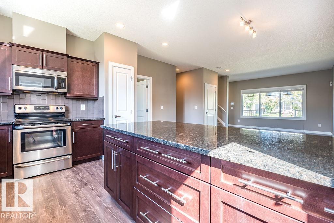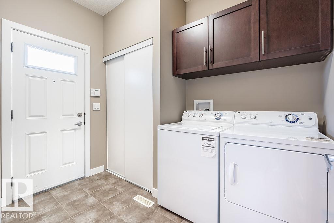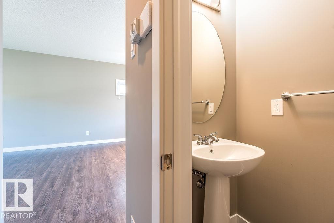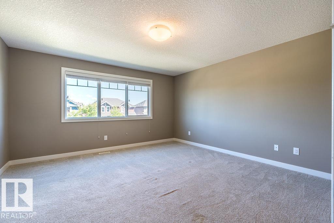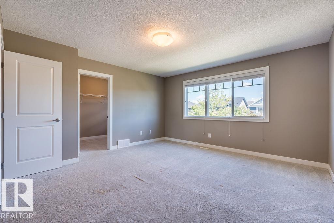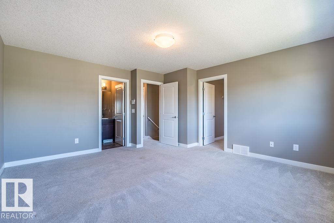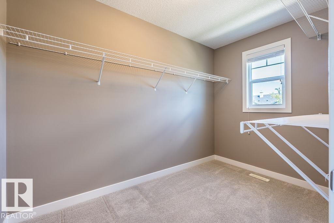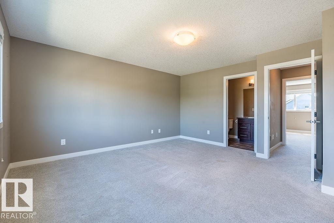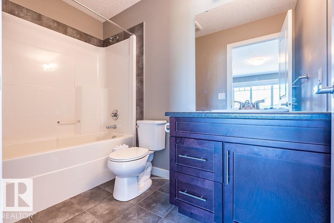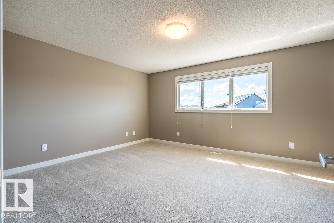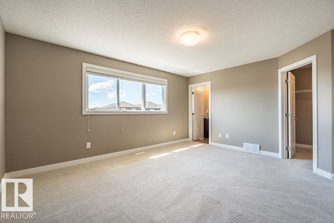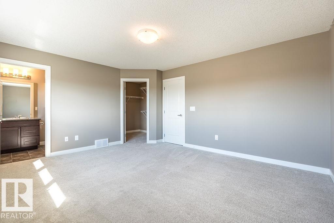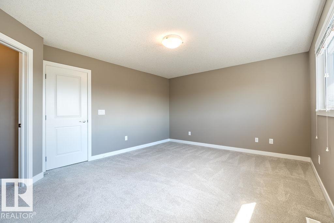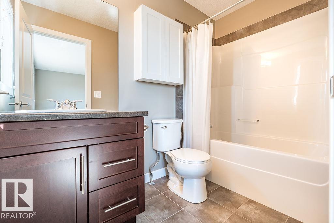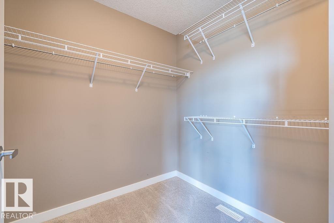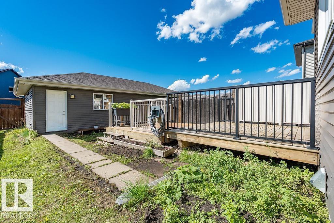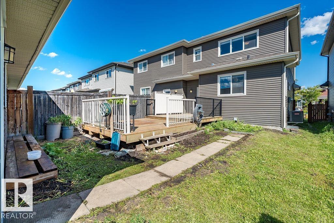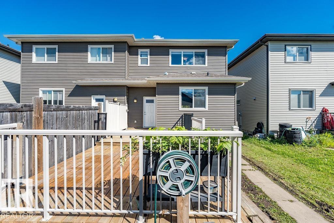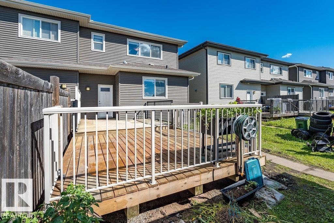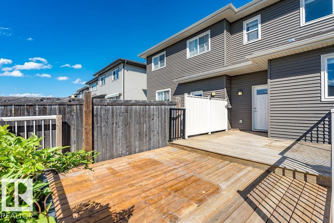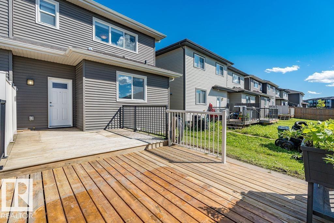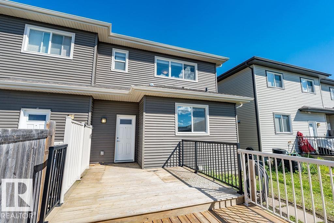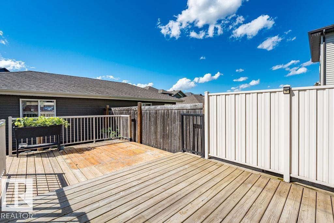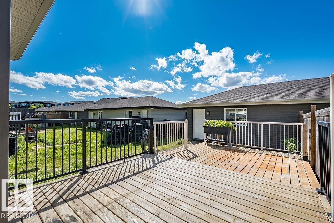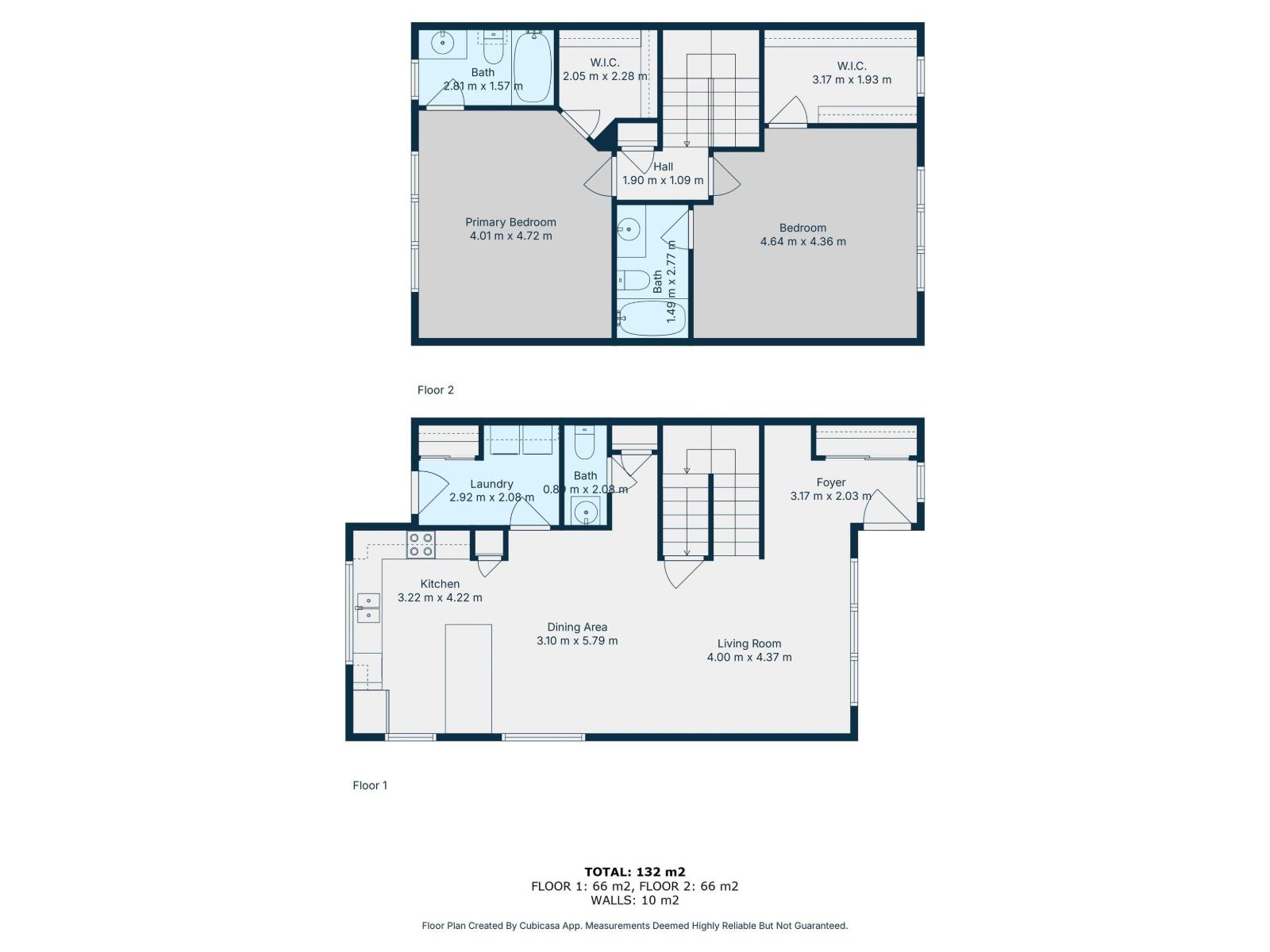2 Bedroom
3 Bathroom
1,485 ft2
Central Air Conditioning
Forced Air
$395,000
Former show home in the vibrant community of Walker! This stylish and well-maintained half duplex features a functional 2-storey layout with quality finishes throughout. The open-concept main floor includes a modern kitchen with stainless steel appliances, flowing into the bright dining and living areas—perfect for entertaining or everyday living. Main floor laundry adds convenience. Upstairs, you'll find two spacious bedrooms, each with its own ensuite and walk-in closet for added privacy and comfort. Enjoy evenings on the large west-facing deck and the convenience of a double detached garage. The unfinished basement with roughed-in plumbing offers potential for future development. Located close to schools, parks, shopping, and transit, with easy access to Anthony Henday Drive. A perfect blend of style, location, and value—with immediate possession available! (id:47041)
Open House
This property has open houses!
Starts at:
1:00 pm
Ends at:
3:00 pm
Property Details
|
MLS® Number
|
E4463044 |
|
Property Type
|
Single Family |
|
Neigbourhood
|
Walker |
|
Amenities Near By
|
Playground, Schools, Shopping |
|
Features
|
Flat Site, Lane, Exterior Walls- 2x6", Level |
|
Structure
|
Deck |
Building
|
Bathroom Total
|
3 |
|
Bedrooms Total
|
2 |
|
Amenities
|
Ceiling - 9ft |
|
Appliances
|
Dishwasher, Dryer, Garage Door Opener, Microwave Range Hood Combo, Refrigerator, Stove, Washer, Window Coverings |
|
Basement Development
|
Unfinished |
|
Basement Type
|
Full (unfinished) |
|
Constructed Date
|
2014 |
|
Construction Style Attachment
|
Semi-detached |
|
Cooling Type
|
Central Air Conditioning |
|
Fire Protection
|
Smoke Detectors |
|
Half Bath Total
|
1 |
|
Heating Type
|
Forced Air |
|
Stories Total
|
2 |
|
Size Interior
|
1,485 Ft2 |
|
Type
|
Duplex |
Parking
Land
|
Acreage
|
No |
|
Land Amenities
|
Playground, Schools, Shopping |
|
Size Irregular
|
278.55 |
|
Size Total
|
278.55 M2 |
|
Size Total Text
|
278.55 M2 |
Rooms
| Level |
Type |
Length |
Width |
Dimensions |
|
Main Level |
Living Room |
4 m |
4.37 m |
4 m x 4.37 m |
|
Main Level |
Dining Room |
3.1 m |
5.79 m |
3.1 m x 5.79 m |
|
Main Level |
Kitchen |
3.22 m |
4.22 m |
3.22 m x 4.22 m |
|
Main Level |
Laundry Room |
2.92 m |
2.08 m |
2.92 m x 2.08 m |
|
Upper Level |
Primary Bedroom |
4.64 m |
4.36 m |
4.64 m x 4.36 m |
|
Upper Level |
Bedroom 2 |
4.01 m |
4.72 m |
4.01 m x 4.72 m |
https://www.realtor.ca/real-estate/29018669/1080-watt-promenade-pm-sw-edmonton-walker
