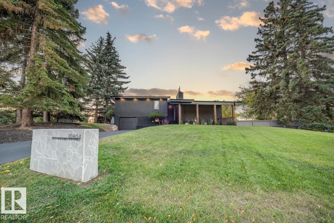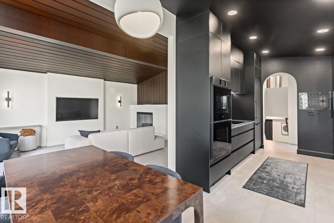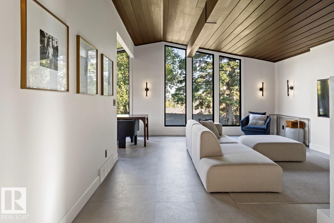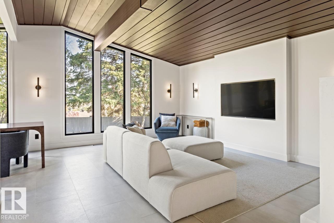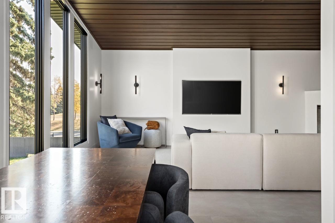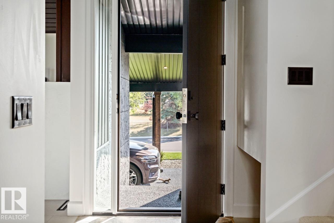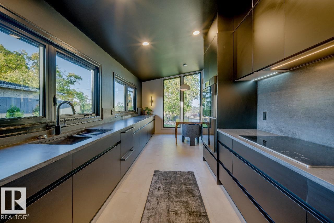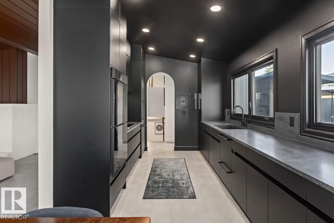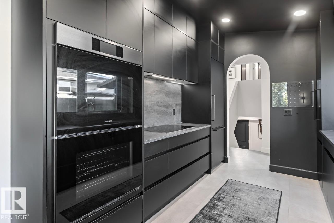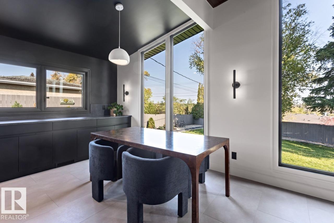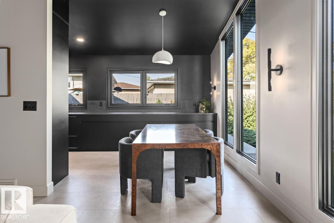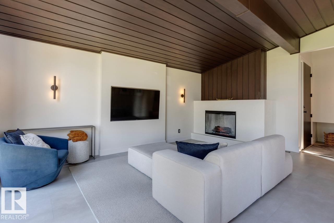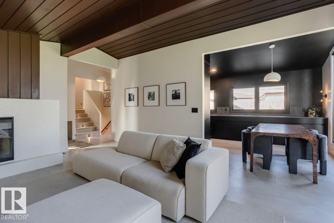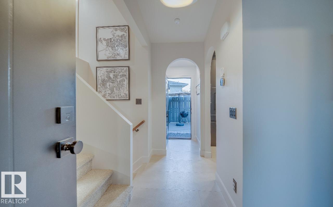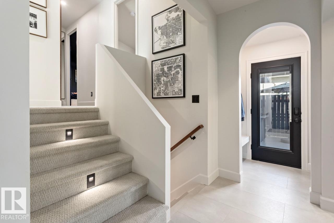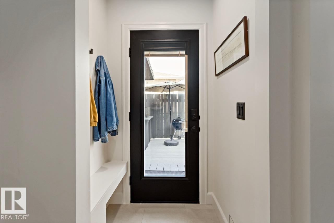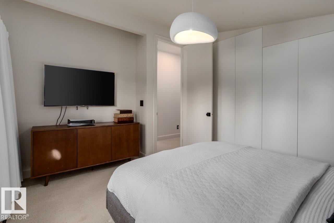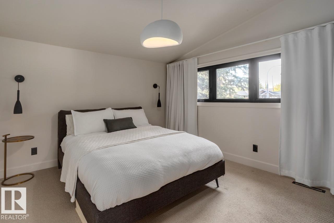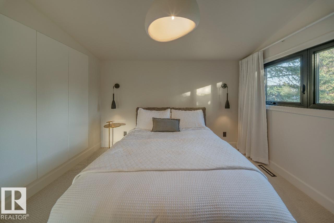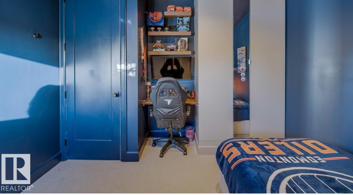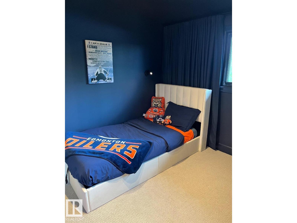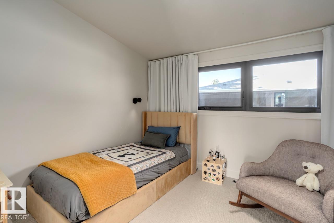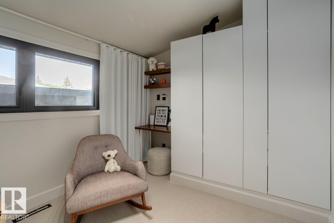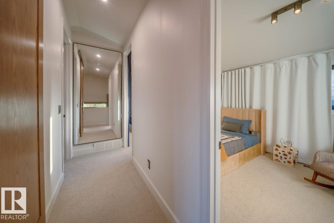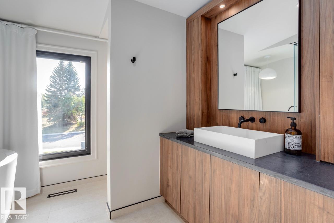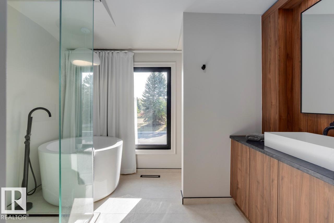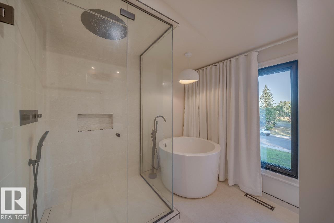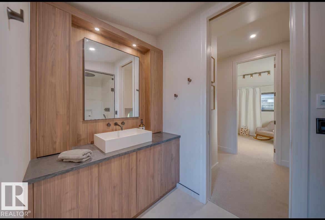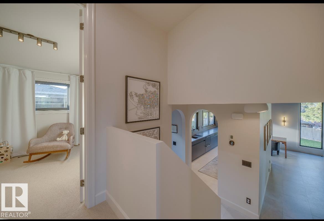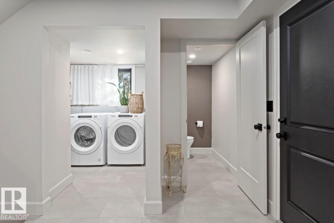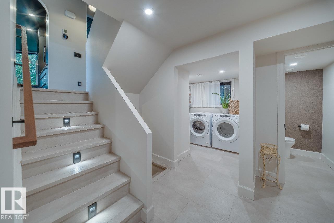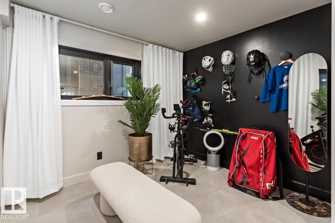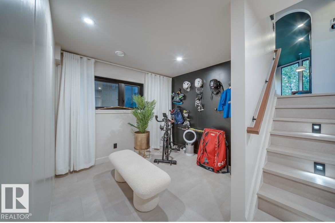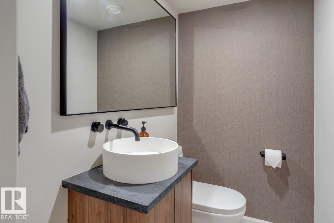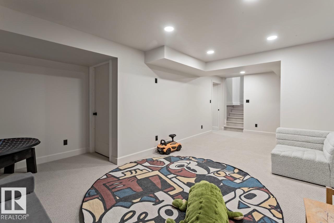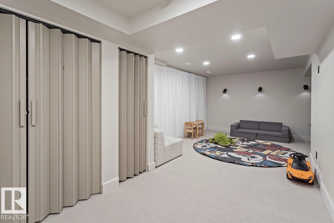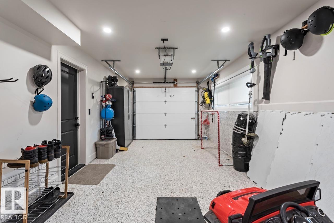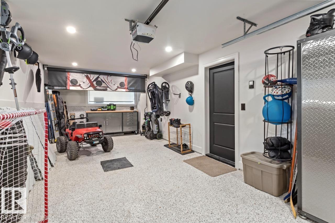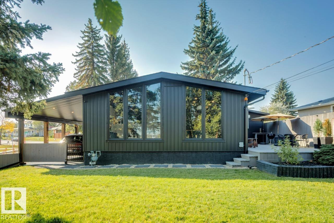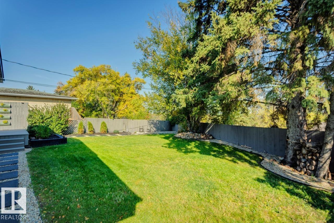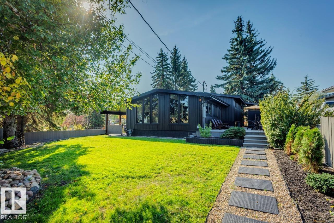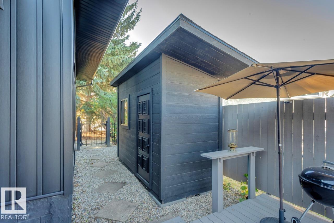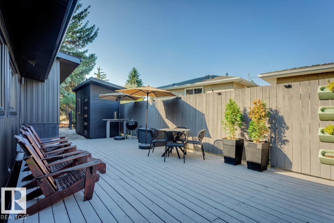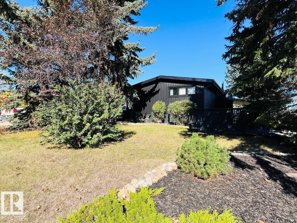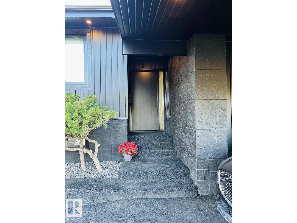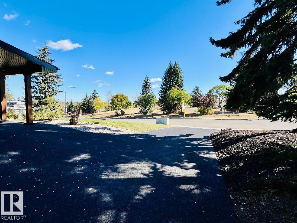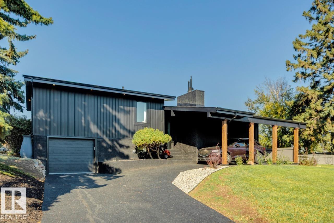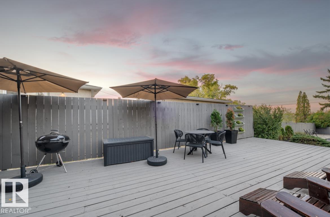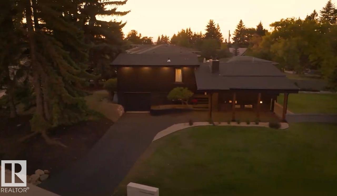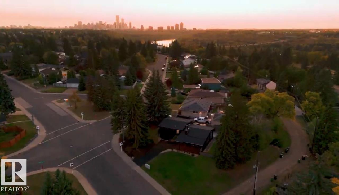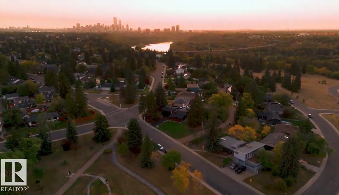3 Bedroom
2 Bathroom
1,227 ft2
Fireplace
Forced Air
$899,900
Beautifully renovated from top to bottom, this rare split-level home offers 3 bedrooms and 1.5 bathrooms, blending the charm of its original design with modern upgrades throughout. The home features spray foam insulation, updated HVAC with central air, new plumbing, upgraded electrical, triple-pane windows, new siding, a new roof, and more. Inside, the property showcases panel-front appliances including an oversized refrigerator, dual-drawer dishwasher, and double ovens. Vaulted ceilings and oversized windows provide abundant natural light, complemented by 8-foot interior doors. Additional features in the main bathroom include a custom rainfall shower, and a round Japanese soaking tub. The heated single garage is fully finished with epoxy flooring, and a modern shed complements the expansive yard, offering flexible space for a workshop or seasonal storage. Situated on a private, sweeping corner lot with lane access, this home is across from parks and trails, and just steps from the river valley. (id:47041)
Property Details
|
MLS® Number
|
E4459524 |
|
Property Type
|
Single Family |
|
Neigbourhood
|
Capilano |
|
Amenities Near By
|
Playground, Public Transit, Schools, Shopping |
|
Community Features
|
Public Swimming Pool |
|
Features
|
Corner Site, See Remarks, Park/reserve, Lane |
|
Parking Space Total
|
4 |
Building
|
Bathroom Total
|
2 |
|
Bedrooms Total
|
3 |
|
Appliances
|
Dishwasher, Dryer, Garage Door Opener Remote(s), Hood Fan, Humidifier, Oven - Built-in, Stove, Washer, Window Coverings, Refrigerator |
|
Basement Development
|
Finished |
|
Basement Type
|
Full (finished) |
|
Constructed Date
|
1957 |
|
Construction Style Attachment
|
Detached |
|
Fireplace Fuel
|
Electric |
|
Fireplace Present
|
Yes |
|
Fireplace Type
|
Insert |
|
Half Bath Total
|
1 |
|
Heating Type
|
Forced Air |
|
Size Interior
|
1,227 Ft2 |
|
Type
|
House |
Parking
|
Stall
|
|
|
Carport
|
|
|
Attached Garage
|
|
Land
|
Acreage
|
No |
|
Land Amenities
|
Playground, Public Transit, Schools, Shopping |
|
Size Irregular
|
982.48 |
|
Size Total
|
982.48 M2 |
|
Size Total Text
|
982.48 M2 |
Rooms
| Level |
Type |
Length |
Width |
Dimensions |
|
Basement |
Recreation Room |
7.22 m |
3.37 m |
7.22 m x 3.37 m |
|
Lower Level |
Laundry Room |
2.31 m |
2.2 m |
2.31 m x 2.2 m |
|
Main Level |
Living Room |
5.93 m |
4.62 m |
5.93 m x 4.62 m |
|
Main Level |
Dining Room |
3.59 m |
2.73 m |
3.59 m x 2.73 m |
|
Main Level |
Kitchen |
6.24 m |
2.81 m |
6.24 m x 2.81 m |
|
Upper Level |
Primary Bedroom |
3.96 m |
3.49 m |
3.96 m x 3.49 m |
|
Upper Level |
Bedroom 2 |
3.2 m |
2.71 m |
3.2 m x 2.71 m |
|
Upper Level |
Bedroom 3 |
3.38 m |
2.72 m |
3.38 m x 2.72 m |
https://www.realtor.ca/real-estate/28914526/10804-65-st-nw-edmonton-capilano
