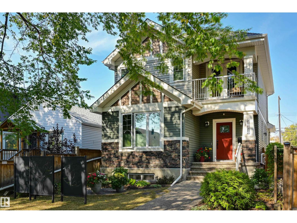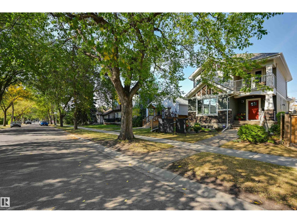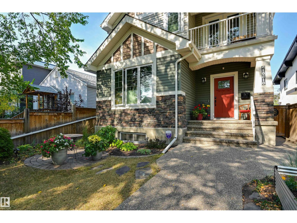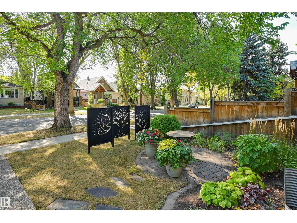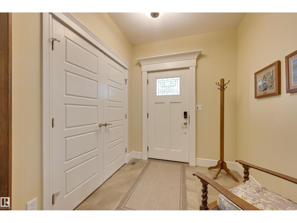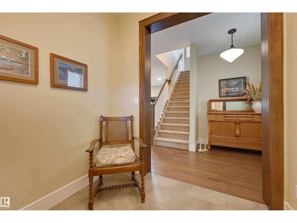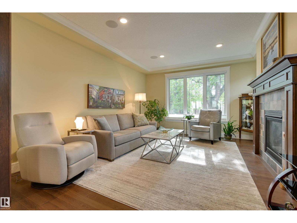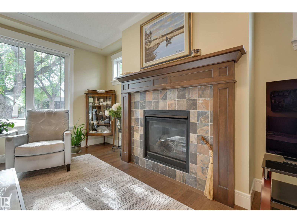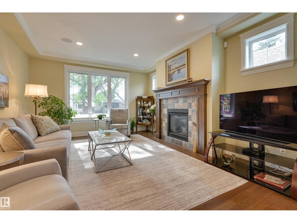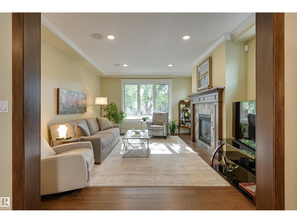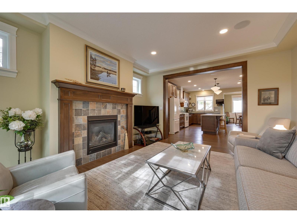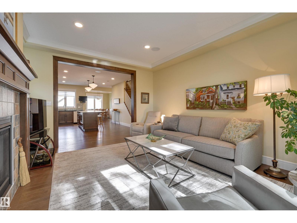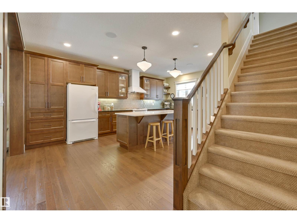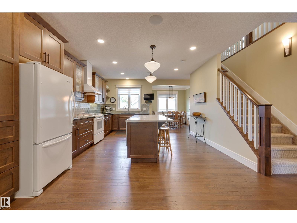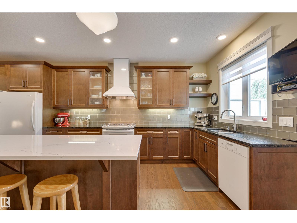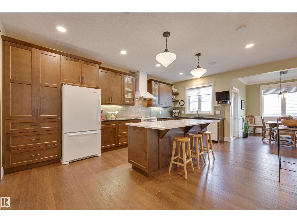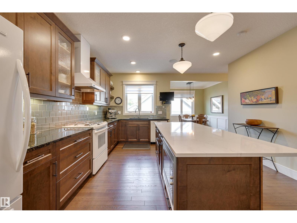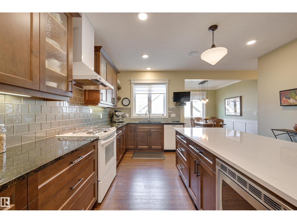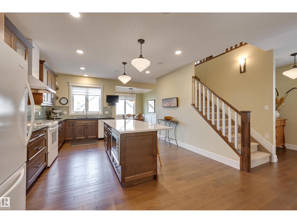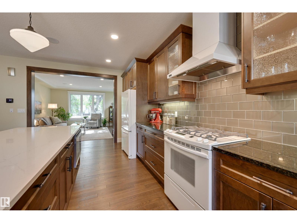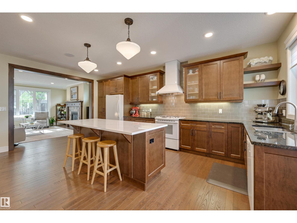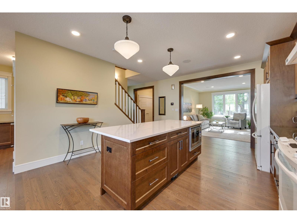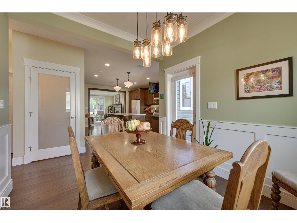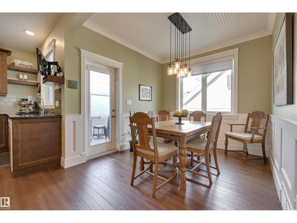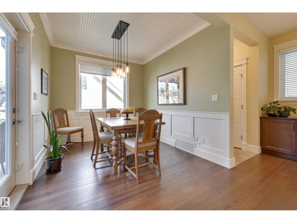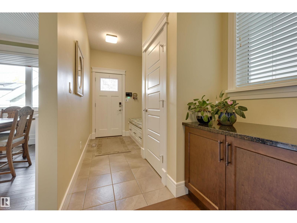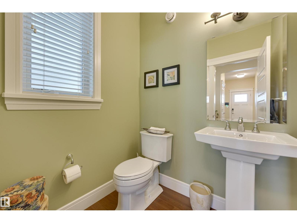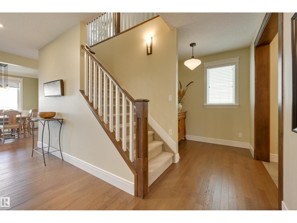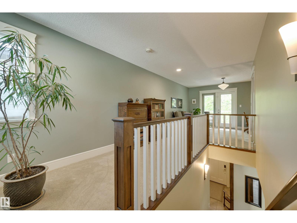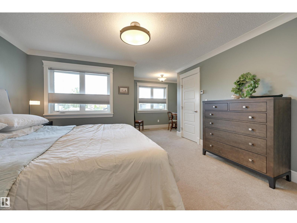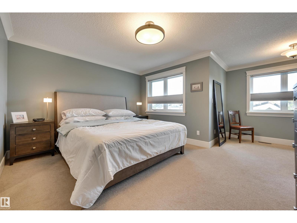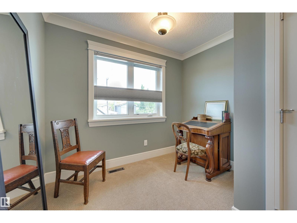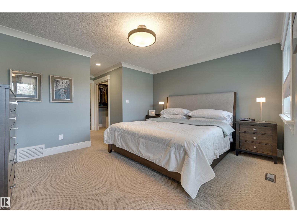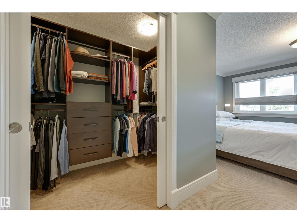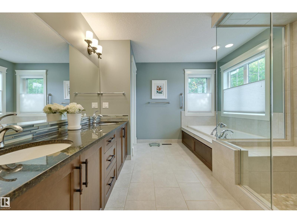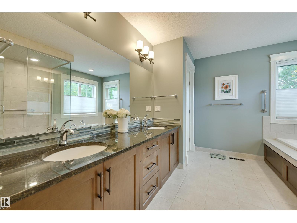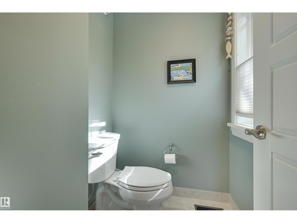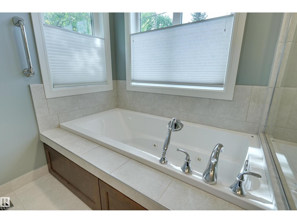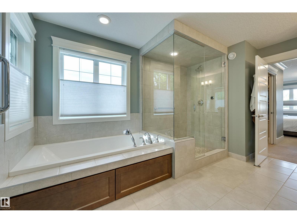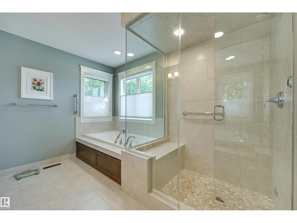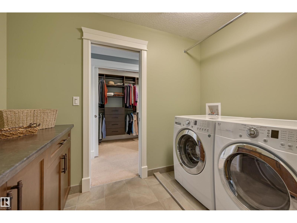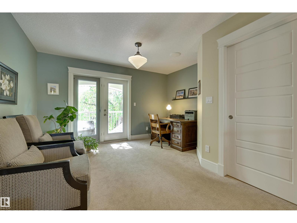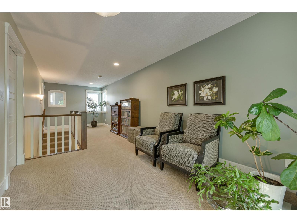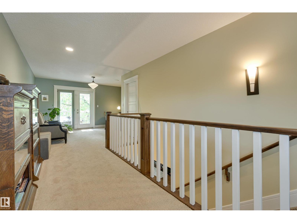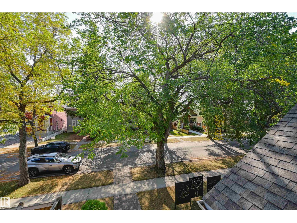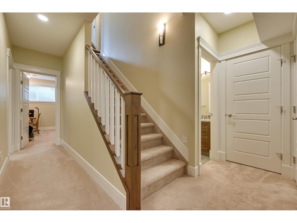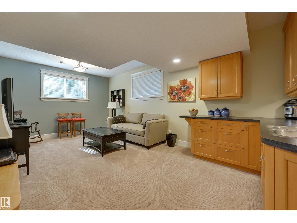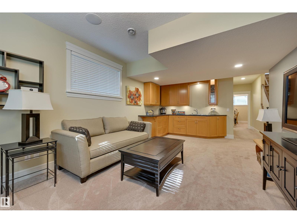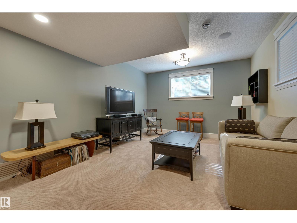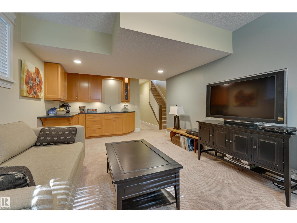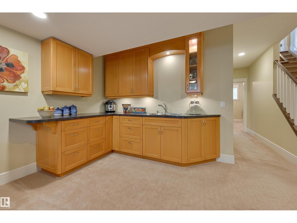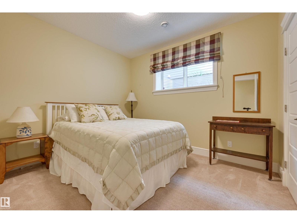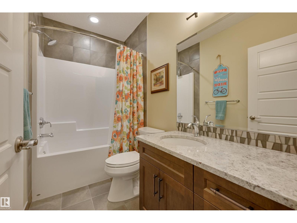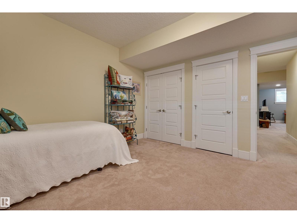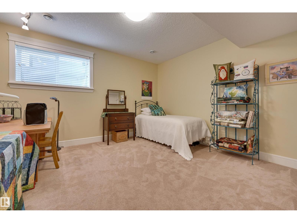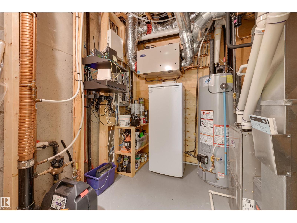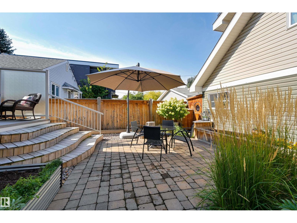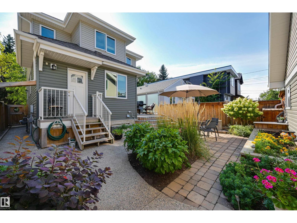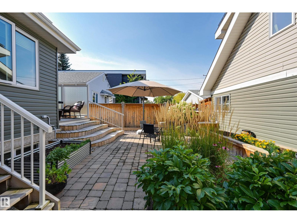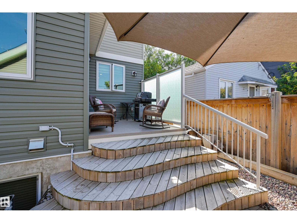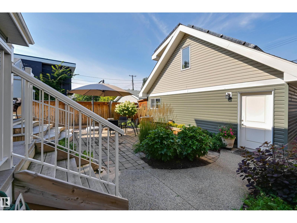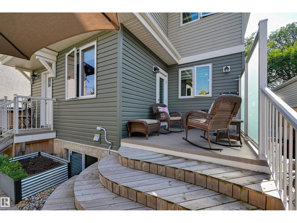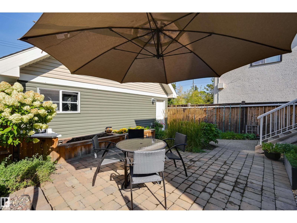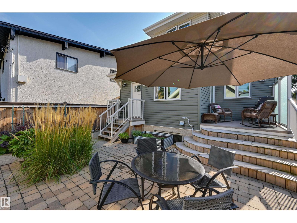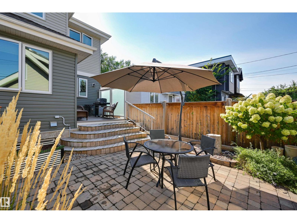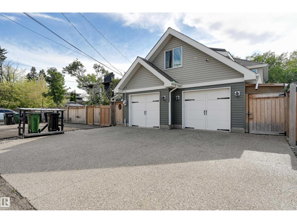3 Bedroom
4 Bathroom
1,886 ft2
Fireplace
Forced Air
$898,000
Welcome to this CUSTOM BUILT home! With aprox. 2,700 sq. ft.total living space, this property offers 3 bedrooms and 2.5 baths. The open floor plan is filled with natural light, featuring a modern kitchen,flowing effortlessly into the diningroom with views to the garden and living room enhanced by a cozy fireplace. Primary suite boasts a spa-inspired ensuite with STEAM SHOWER, bonus room w/ access to south balcony. Downstairs, find 2 additional bedrooms,full bath & family room with wet bar—perfect for entertaining.Outdoors, enjoy a private yard enhanced with a bubbler water feature and perennial gardens and patios.A true highlight is the OVERSIZED HEATED DOUBLE GARAGE WITH LARGE LOFT,ideal for workshop, studio or man cave. Energy efficiency shines with SOLAR PANELS.Set on a 4,300+ sq. ft. lot and located minutes from the University of Alberta, Whyte Avenue, downtown, and the river valley, this home combines style, function, and convenience. A true Queen Alexandra gem—move-in ready and designed to impress! (id:47041)
Property Details
|
MLS® Number
|
E4459172 |
|
Property Type
|
Single Family |
|
Neigbourhood
|
Queen Alexandra |
|
Amenities Near By
|
Public Transit, Schools, Shopping |
|
Features
|
Flat Site, Lane, Closet Organizers, Exterior Walls- 2x6", No Animal Home, No Smoking Home |
|
Structure
|
Deck, Patio(s) |
Building
|
Bathroom Total
|
4 |
|
Bedrooms Total
|
3 |
|
Appliances
|
Dishwasher, Dryer, Hood Fan, Microwave, Refrigerator, Gas Stove(s), Washer |
|
Basement Development
|
Finished |
|
Basement Type
|
Full (finished) |
|
Constructed Date
|
2015 |
|
Construction Style Attachment
|
Detached |
|
Fireplace Fuel
|
Gas |
|
Fireplace Present
|
Yes |
|
Fireplace Type
|
Unknown |
|
Half Bath Total
|
1 |
|
Heating Type
|
Forced Air |
|
Stories Total
|
2 |
|
Size Interior
|
1,886 Ft2 |
|
Type
|
House |
Parking
|
Detached Garage
|
|
|
Heated Garage
|
|
Land
|
Acreage
|
No |
|
Fence Type
|
Fence |
|
Land Amenities
|
Public Transit, Schools, Shopping |
|
Size Irregular
|
404.56 |
|
Size Total
|
404.56 M2 |
|
Size Total Text
|
404.56 M2 |
Rooms
| Level |
Type |
Length |
Width |
Dimensions |
|
Lower Level |
Family Room |
6.32 m |
3.6 m |
6.32 m x 3.6 m |
|
Lower Level |
Bedroom 2 |
3.41 m |
2.86 m |
3.41 m x 2.86 m |
|
Lower Level |
Bedroom 3 |
4.21 m |
3.78 m |
4.21 m x 3.78 m |
|
Main Level |
Living Room |
5.03 m |
4.22 m |
5.03 m x 4.22 m |
|
Main Level |
Dining Room |
3.17 m |
2.77 m |
3.17 m x 2.77 m |
|
Main Level |
Kitchen |
5.88 m |
3.76 m |
5.88 m x 3.76 m |
|
Upper Level |
Primary Bedroom |
4.28 m |
3.54 m |
4.28 m x 3.54 m |
|
Upper Level |
Bonus Room |
4.04 m |
3.83 m |
4.04 m x 3.83 m |
https://www.realtor.ca/real-estate/28905464/10810-74-av-nw-edmonton-queen-alexandra
