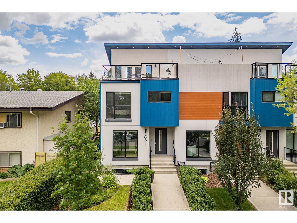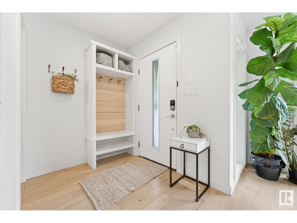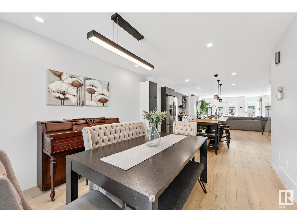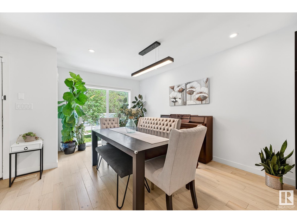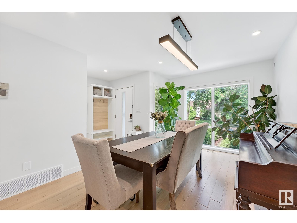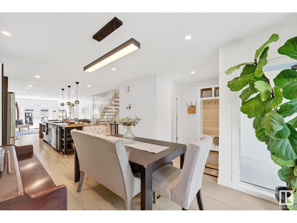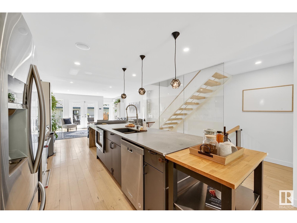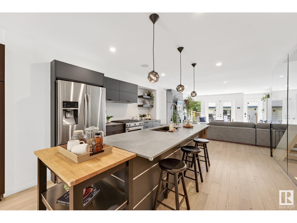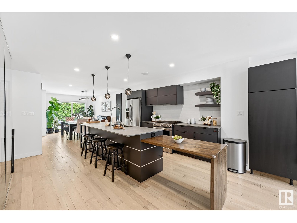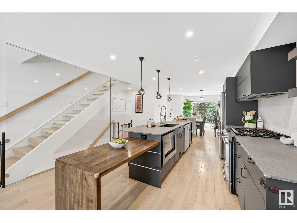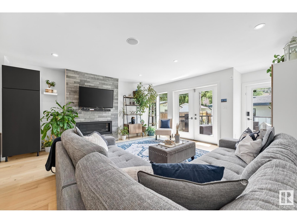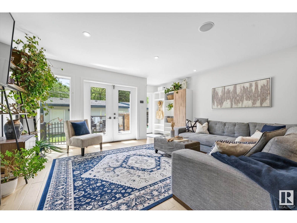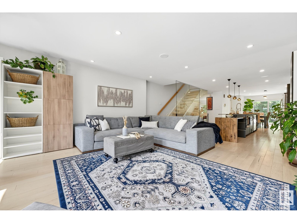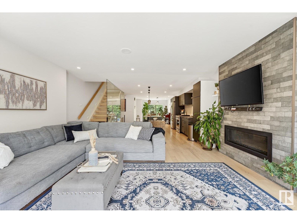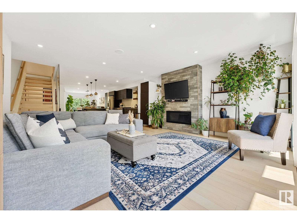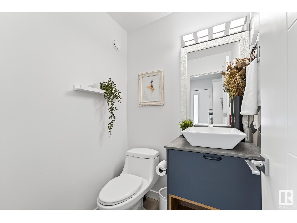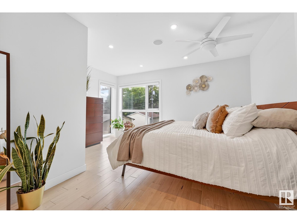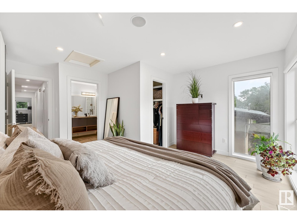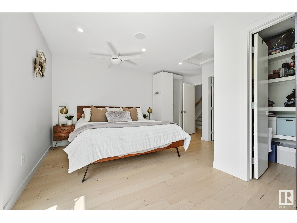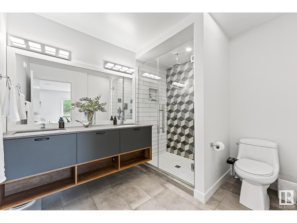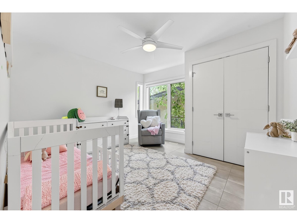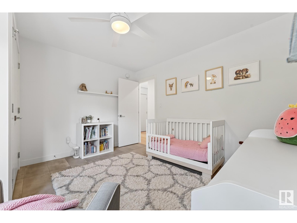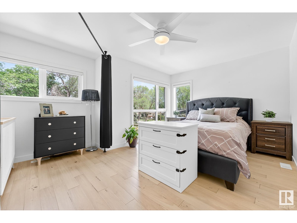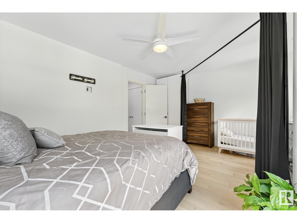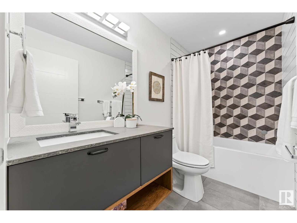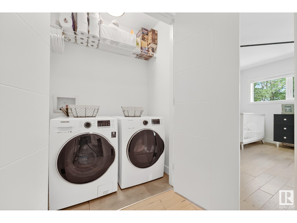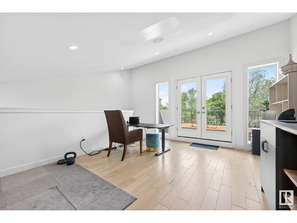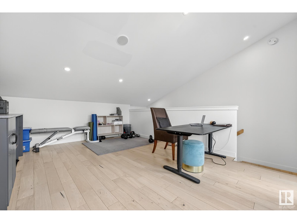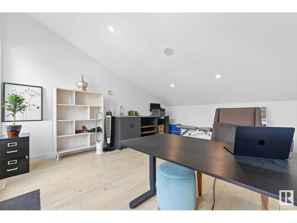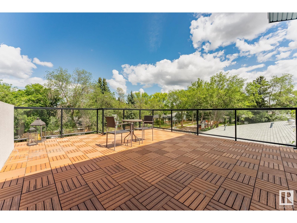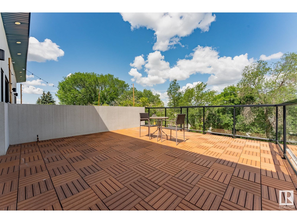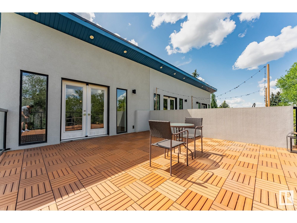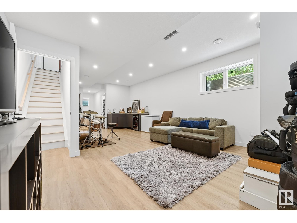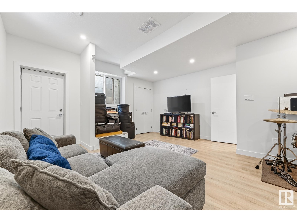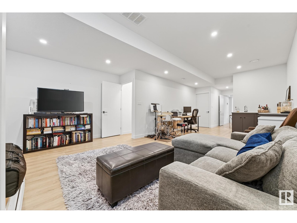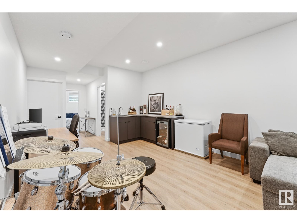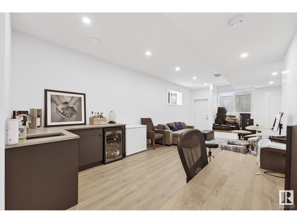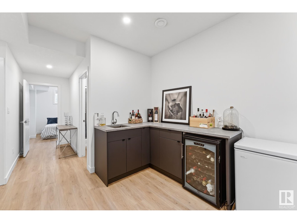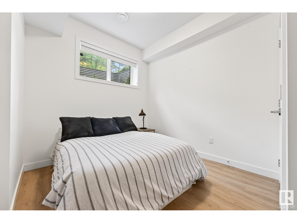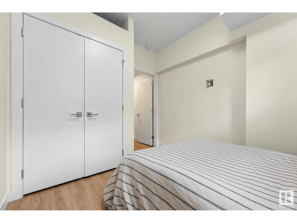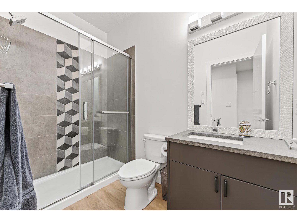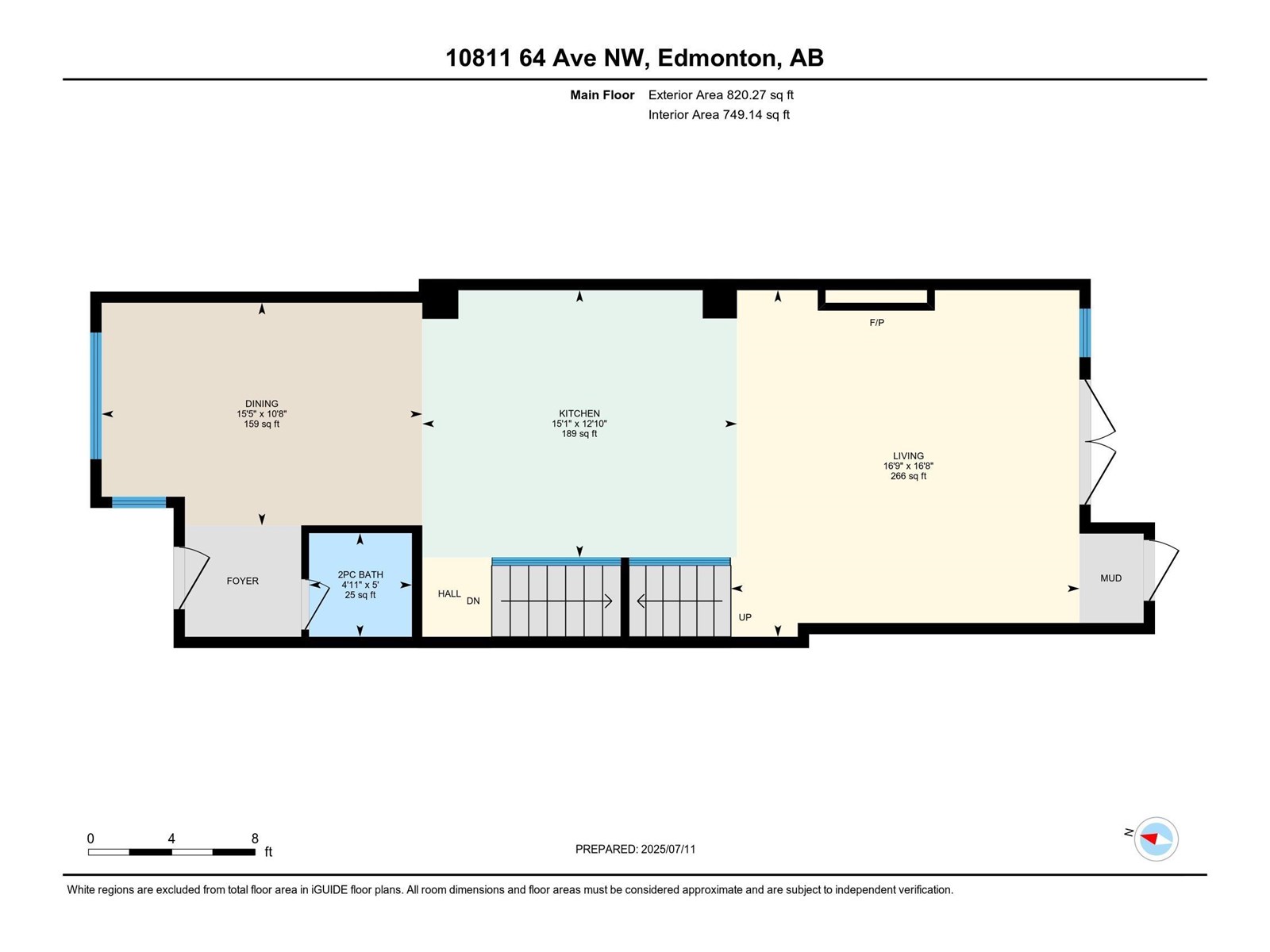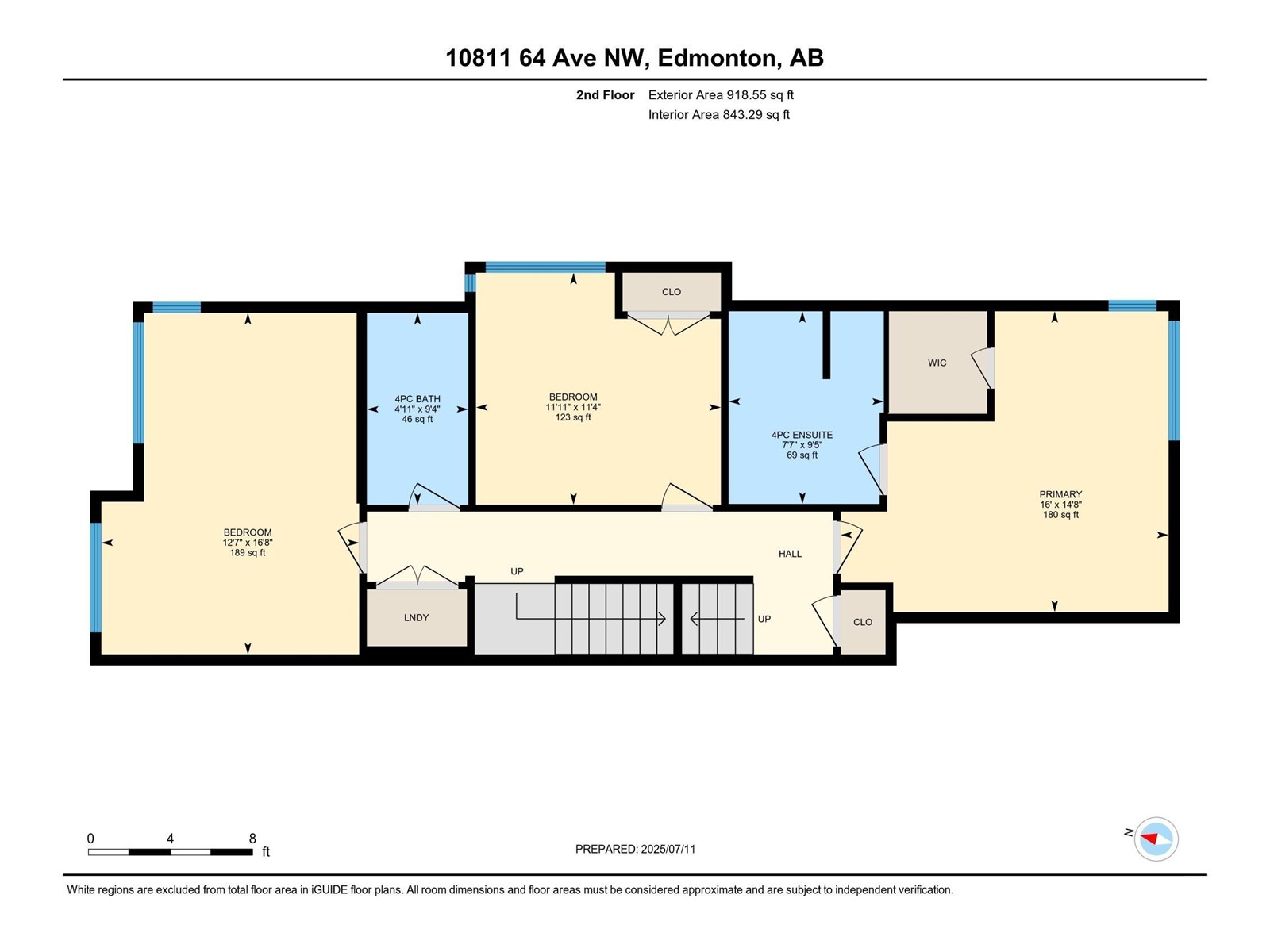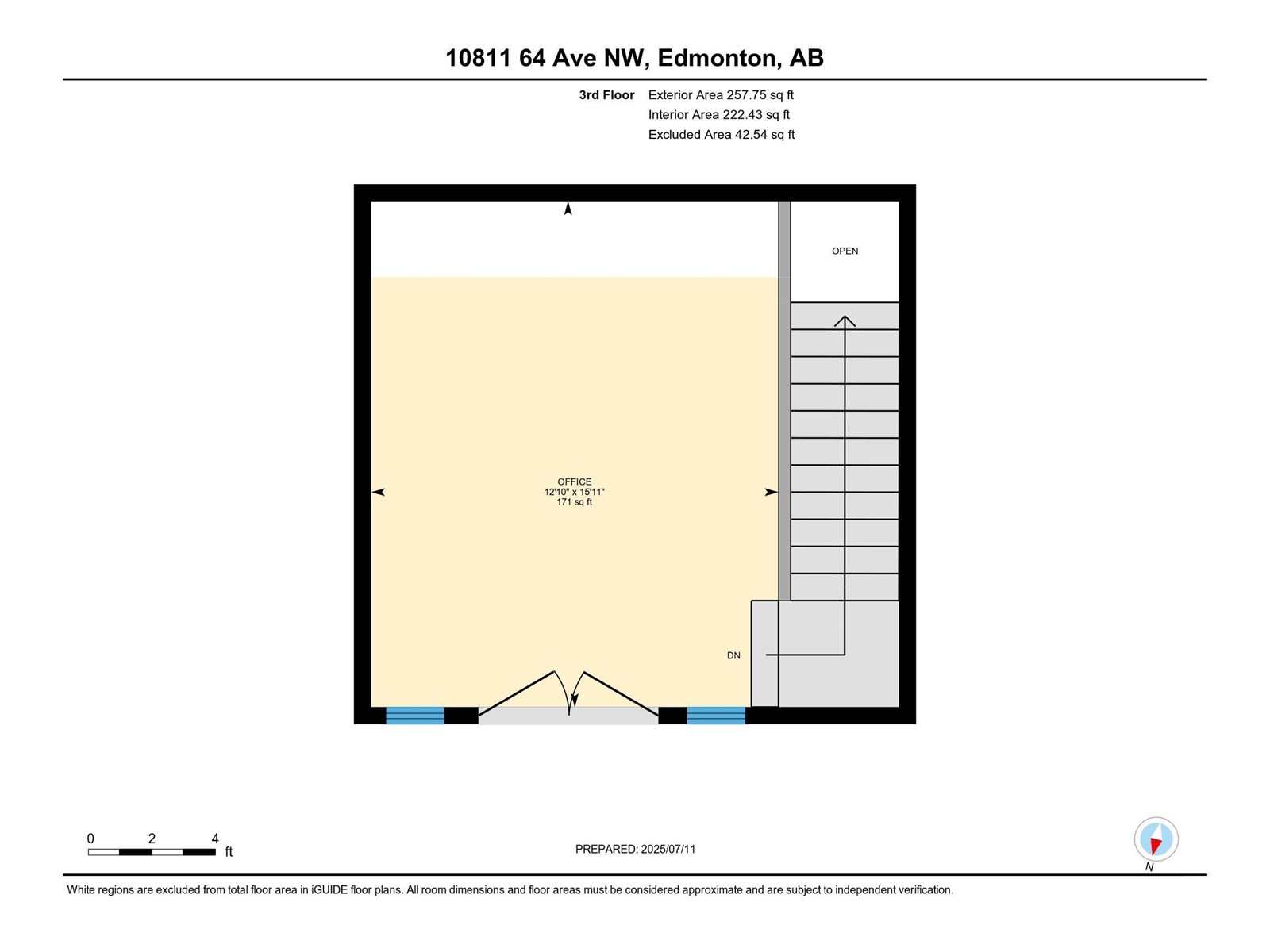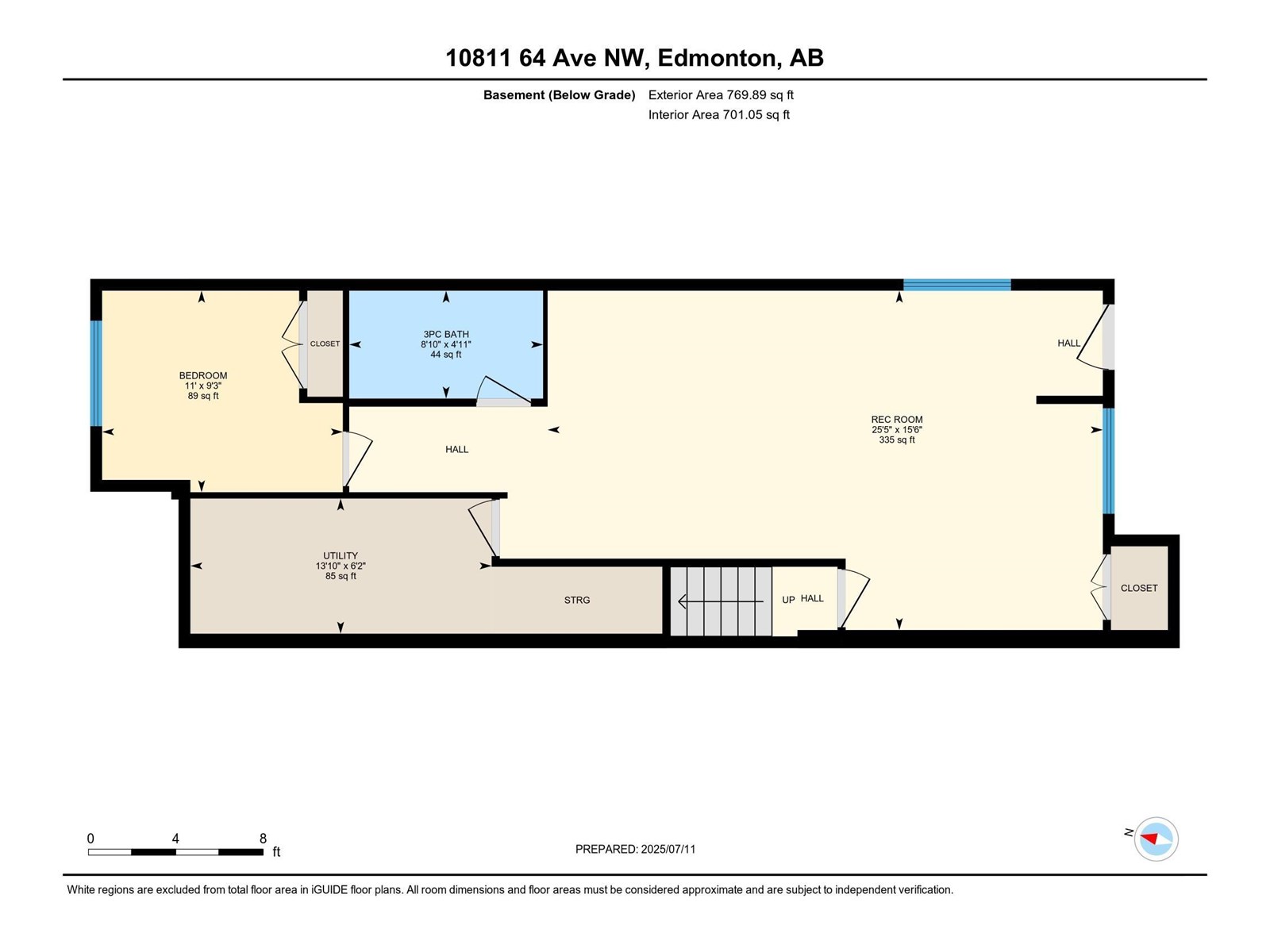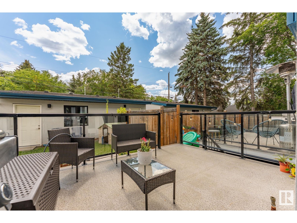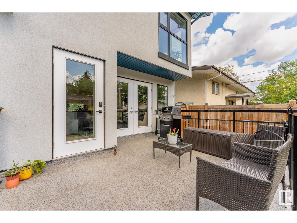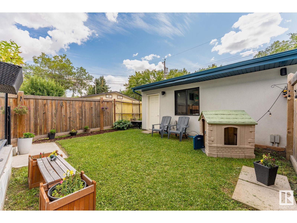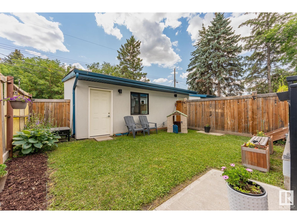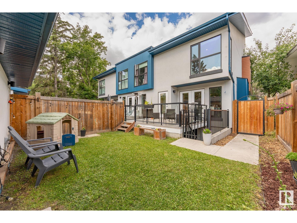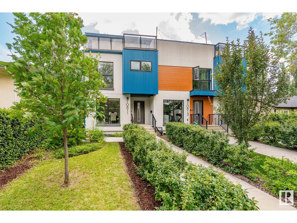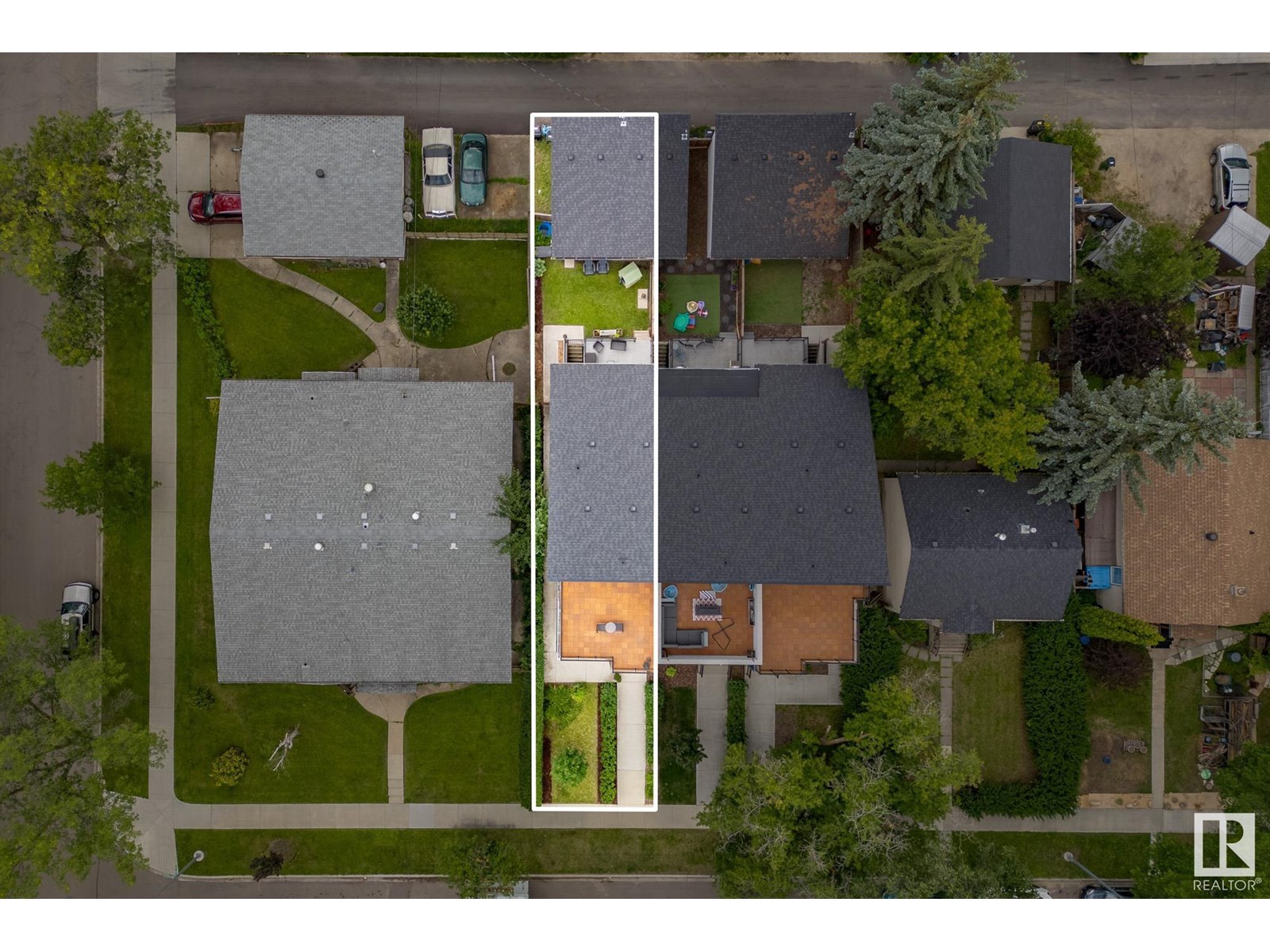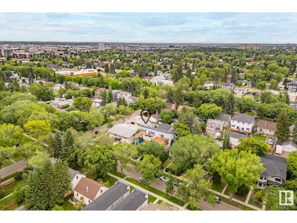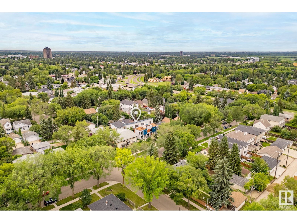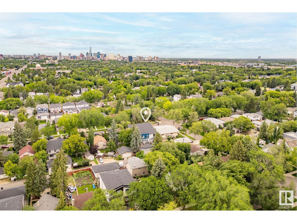4 Bedroom
4 Bathroom
1,997 ft2
Fireplace
Forced Air
$687,000
Welcome to this stunning 2.5 storey townhouse located in the highly desirable community of Allendale. Flooded with NATURAL LIGHT & designed with modern elegance this home has everything you're looking for. The kitchen is a chef's dream featuring a massive island with eating bar, sleek cabinetry, QUARTZ COUNTERTOPS, tiled backsplash & is next to the large dining room. The spacious living room features a gas f/p & FRENCH DOORS leading to a large deck & beautifully landscaped yard. A 2pce bath completes the level. The 2nd floor hosts a generous primary bdrm with walk-in closet & stylish 4pce ENSUITE. 2 addt'l bdrms, 4pce bath & laundry complete this level. Head up to the 3rd floor LOFT with access to a ROOFTOP PATIO. The fully finished bsmt features a rec room with WET BAR, 4th bdrm, 3pce bath and direct access to the backyard. Enjoy the private, fenced backyard and access to a SINGLE DETACHED GARAGE. All this minutes from the UofA, Whyte Ave, Southgate Mall & a wide array of shops, restaurants & amenities. (id:47041)
Property Details
|
MLS® Number
|
E4447288 |
|
Property Type
|
Single Family |
|
Neigbourhood
|
Allendale |
|
Amenities Near By
|
Playground, Public Transit, Schools, Shopping |
|
Features
|
See Remarks, Flat Site, Lane |
|
Structure
|
Deck, Patio(s) |
Building
|
Bathroom Total
|
4 |
|
Bedrooms Total
|
4 |
|
Appliances
|
Dishwasher, Dryer, Refrigerator, Gas Stove(s), Washer, Window Coverings |
|
Basement Development
|
Finished |
|
Basement Features
|
Walk Out |
|
Basement Type
|
Full (finished) |
|
Constructed Date
|
2017 |
|
Construction Style Attachment
|
Attached |
|
Fireplace Fuel
|
Gas |
|
Fireplace Present
|
Yes |
|
Fireplace Type
|
Unknown |
|
Half Bath Total
|
1 |
|
Heating Type
|
Forced Air |
|
Stories Total
|
3 |
|
Size Interior
|
1,997 Ft2 |
|
Type
|
Row / Townhouse |
Parking
Land
|
Acreage
|
No |
|
Fence Type
|
Fence |
|
Land Amenities
|
Playground, Public Transit, Schools, Shopping |
|
Size Irregular
|
132.85 |
|
Size Total
|
132.85 M2 |
|
Size Total Text
|
132.85 M2 |
Rooms
| Level |
Type |
Length |
Width |
Dimensions |
|
Basement |
Bedroom 4 |
2.81 m |
3.36 m |
2.81 m x 3.36 m |
|
Basement |
Recreation Room |
4.74 m |
7.75 m |
4.74 m x 7.75 m |
|
Main Level |
Living Room |
5.07 m |
5.1 m |
5.07 m x 5.1 m |
|
Main Level |
Dining Room |
3.26 m |
4.69 m |
3.26 m x 4.69 m |
|
Main Level |
Kitchen |
3.91 m |
4.6 m |
3.91 m x 4.6 m |
|
Upper Level |
Primary Bedroom |
4.47 m |
4.87 m |
4.47 m x 4.87 m |
|
Upper Level |
Bedroom 2 |
3.45 m |
3.64 m |
3.45 m x 3.64 m |
|
Upper Level |
Bedroom 3 |
5.07 m |
3.83 m |
5.07 m x 3.83 m |
|
Upper Level |
Office |
3.91 m |
4.86 m |
3.91 m x 4.86 m |
https://www.realtor.ca/real-estate/28594223/10811-64-av-nw-edmonton-allendale
