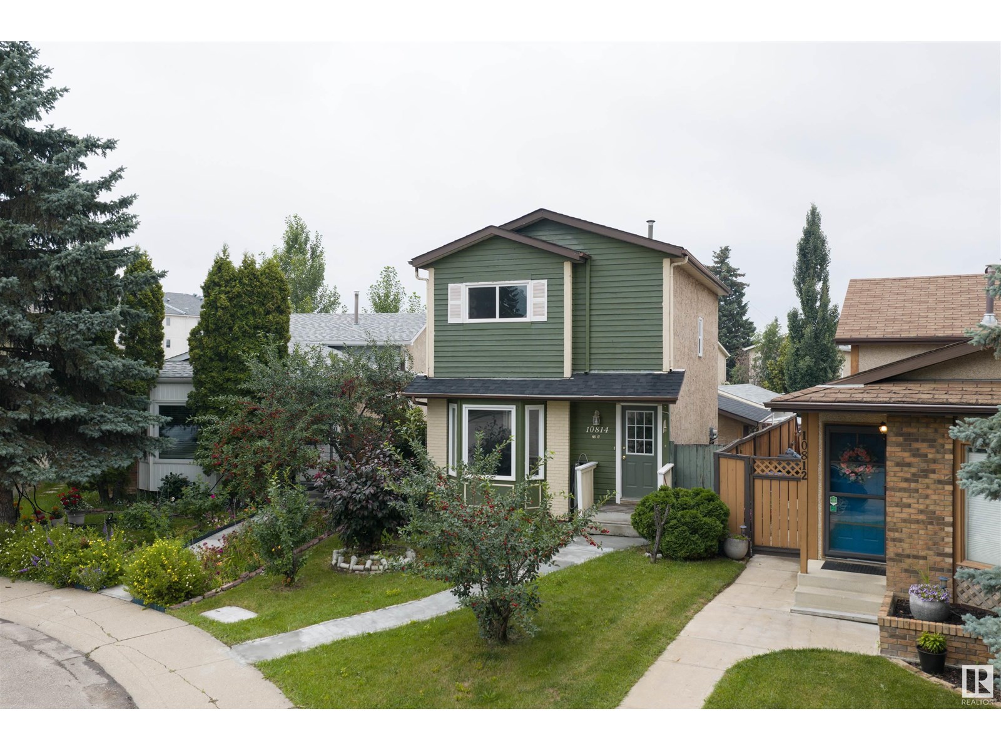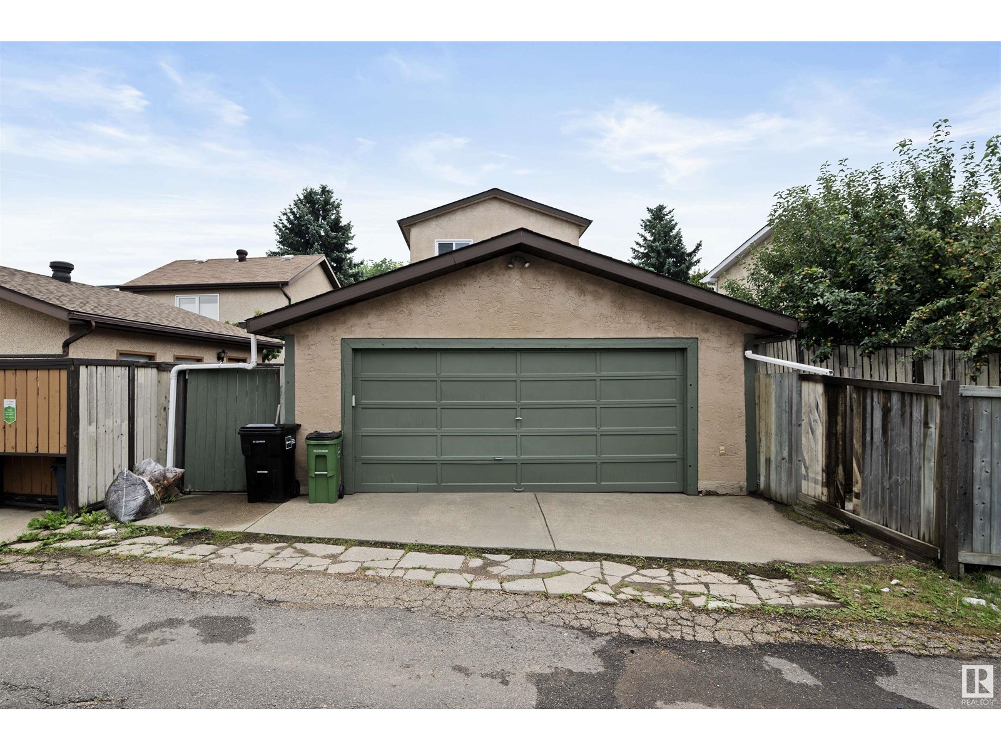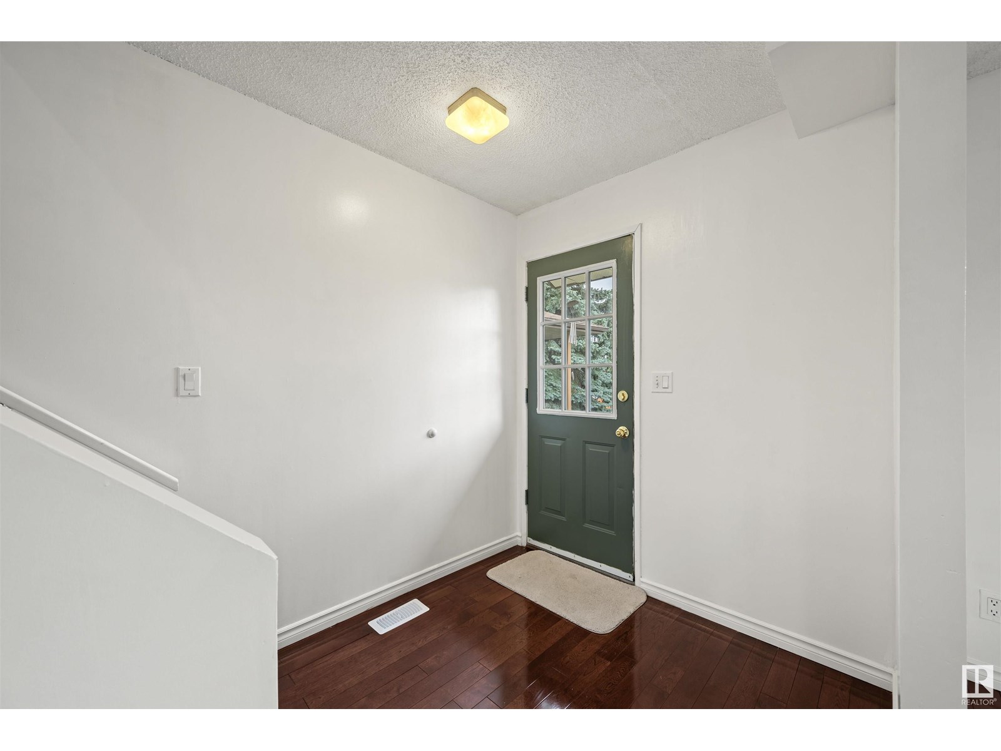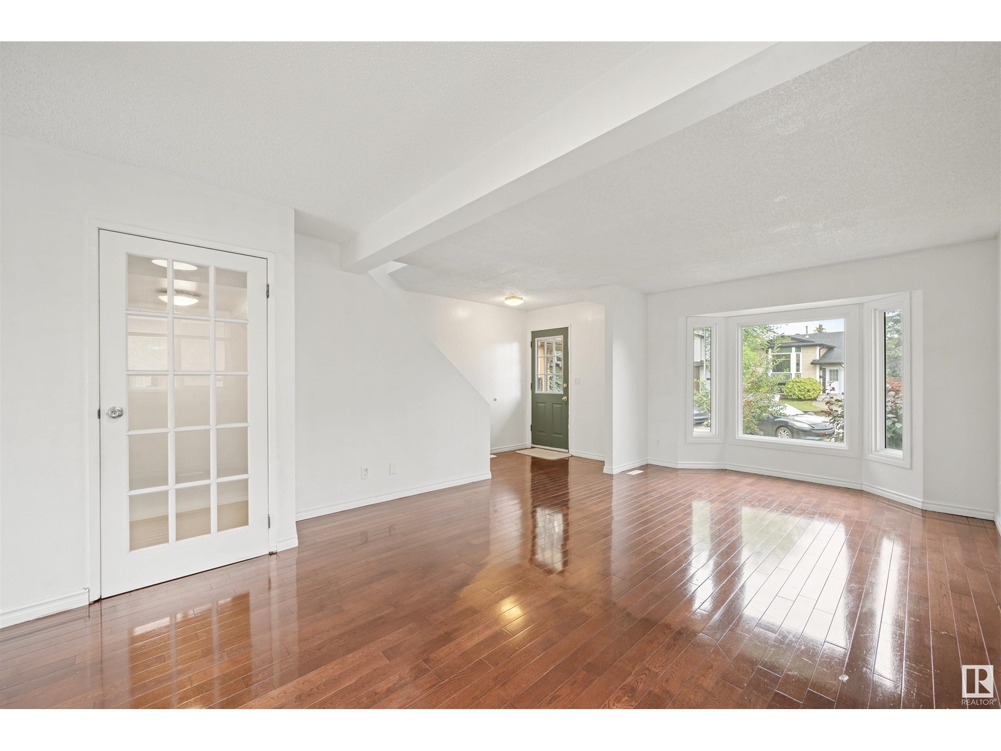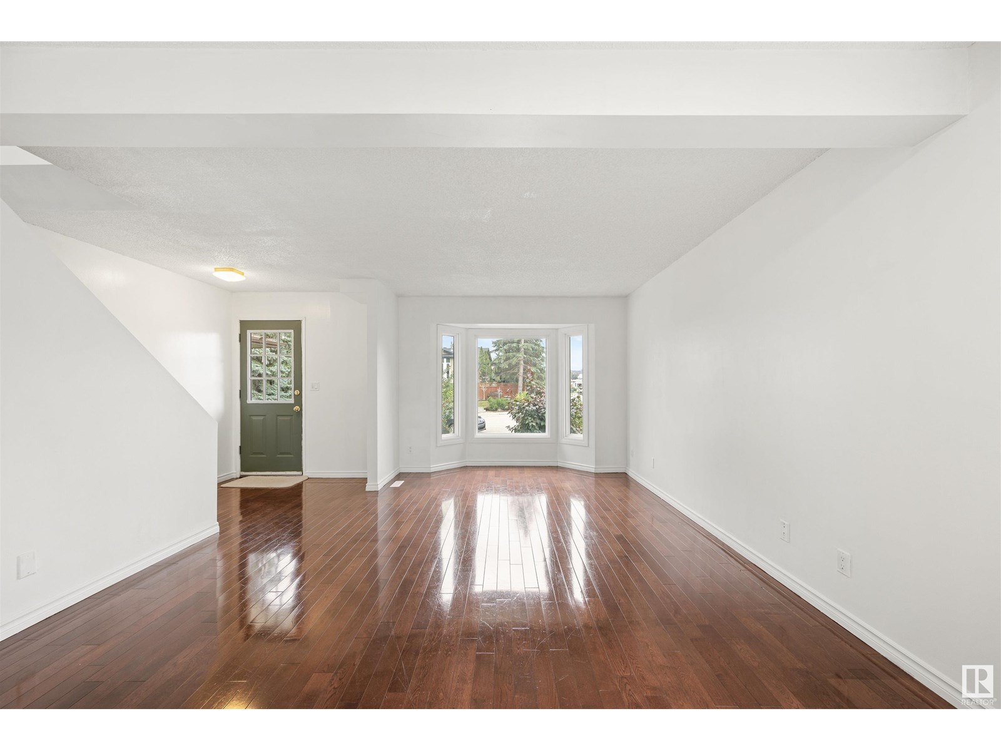4 Bedroom
3 Bathroom
1,190 ft2
Forced Air
$399,900
Immaculate single family home in Keheewin with a detached double garage—offered at under $400K! A fantastic opportunity for investors or first-time buyers ready to break free from condo fees. This well-maintained home offers 3 spacious bedrooms upstairs, a 4th bedroom in the fully finished basement, 2 full bathrooms, and a convenient half bath on the main floor. The bright and functional layout features an updated kitchen with stainless steel appliances, fresh paint, newer shingles (2018), and vinyl windows (2017). Enjoy outdoor space with a private yard and the added convenience of a full double garage. Located on a quiet street in a mature and highly desirable Southwest Edmonton neighborhood, with excellent access to schools, shopping, parks, LRT, and major commuter routes. This move-in-ready home offers comfort, value, and potential—don’t miss your chance to make it yours! (id:47041)
Property Details
|
MLS® Number
|
E4449600 |
|
Property Type
|
Single Family |
|
Neigbourhood
|
Keheewin |
|
Amenities Near By
|
Playground, Public Transit, Schools, Shopping |
|
Features
|
Paved Lane, Park/reserve, Lane, No Animal Home, No Smoking Home |
|
Parking Space Total
|
4 |
Building
|
Bathroom Total
|
3 |
|
Bedrooms Total
|
4 |
|
Amenities
|
Vinyl Windows |
|
Appliances
|
Dryer, Refrigerator, Stove, Washer, Window Coverings |
|
Basement Development
|
Finished |
|
Basement Type
|
Full (finished) |
|
Constructed Date
|
1983 |
|
Construction Style Attachment
|
Detached |
|
Half Bath Total
|
1 |
|
Heating Type
|
Forced Air |
|
Stories Total
|
2 |
|
Size Interior
|
1,190 Ft2 |
|
Type
|
House |
Parking
Land
|
Acreage
|
No |
|
Fence Type
|
Fence |
|
Land Amenities
|
Playground, Public Transit, Schools, Shopping |
|
Size Irregular
|
278.83 |
|
Size Total
|
278.83 M2 |
|
Size Total Text
|
278.83 M2 |
Rooms
| Level |
Type |
Length |
Width |
Dimensions |
|
Basement |
Bedroom 4 |
2.83 m |
3.7 m |
2.83 m x 3.7 m |
|
Basement |
Laundry Room |
2.43 m |
3.76 m |
2.43 m x 3.76 m |
|
Basement |
Recreation Room |
4.85 m |
3.66 m |
4.85 m x 3.66 m |
|
Main Level |
Living Room |
4.08 m |
407 m |
4.08 m x 407 m |
|
Main Level |
Dining Room |
4.08 m |
2.32 m |
4.08 m x 2.32 m |
|
Main Level |
Kitchen |
5.26 m |
3.54 m |
5.26 m x 3.54 m |
|
Upper Level |
Primary Bedroom |
4.58 m |
3.72 m |
4.58 m x 3.72 m |
|
Upper Level |
Bedroom 2 |
2.64 m |
2.96 m |
2.64 m x 2.96 m |
|
Upper Level |
Bedroom 3 |
2.53 m |
3.98 m |
2.53 m x 3.98 m |
https://www.realtor.ca/real-estate/28652401/10814-20a-av-nw-edmonton-keheewin
