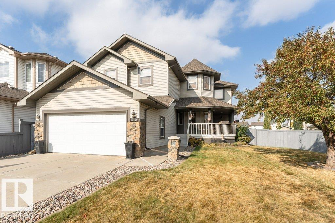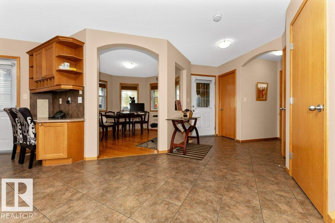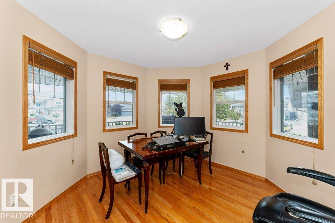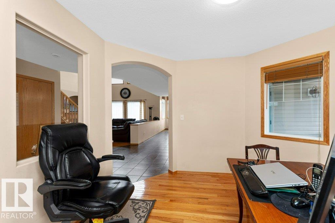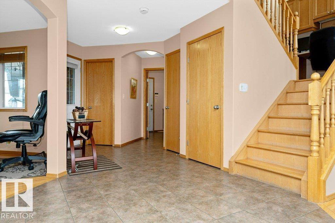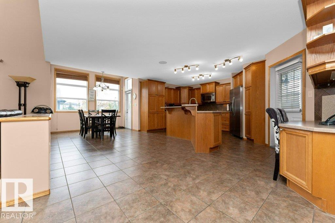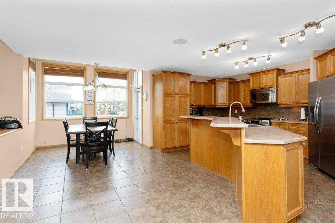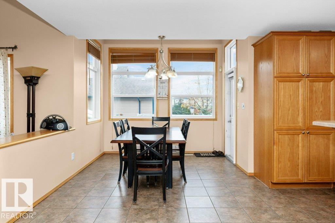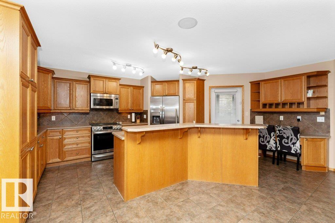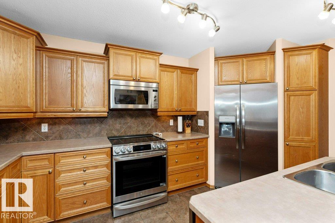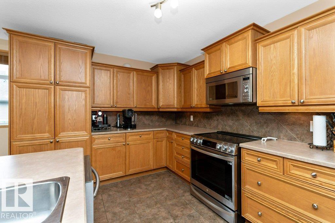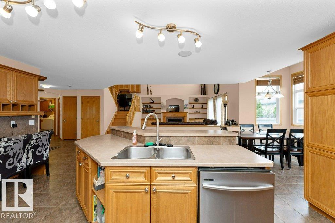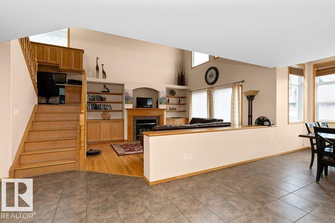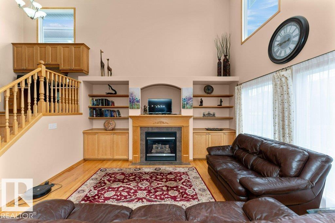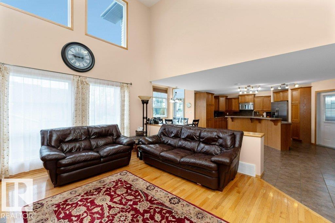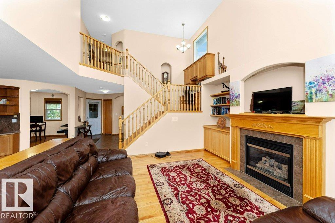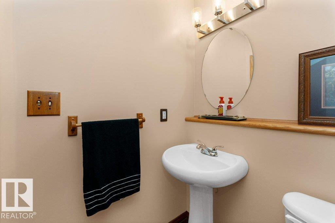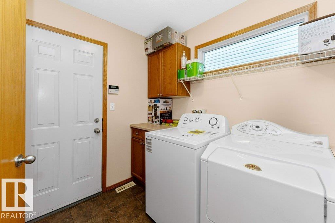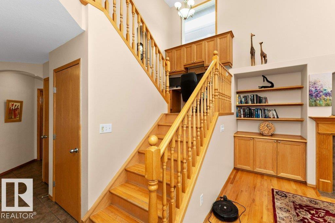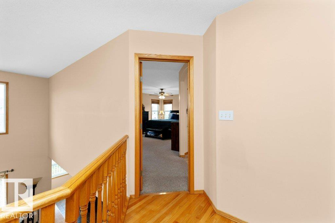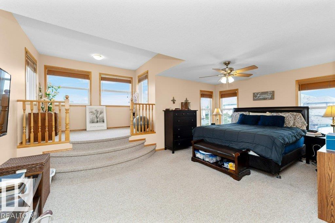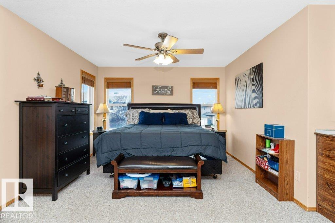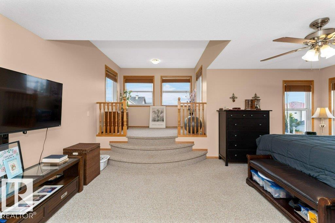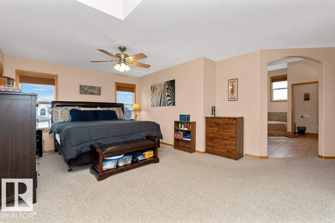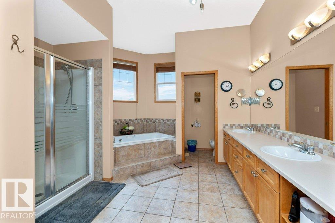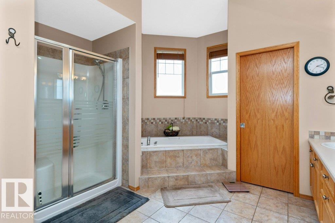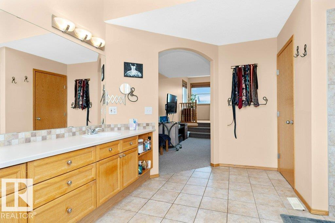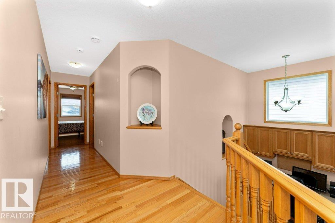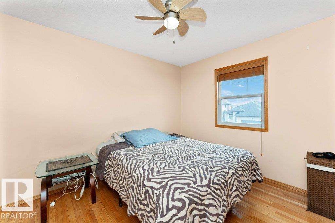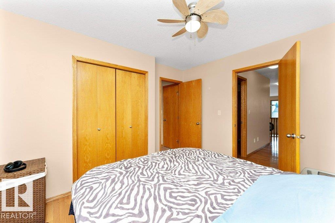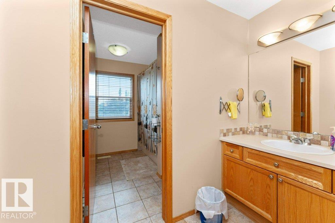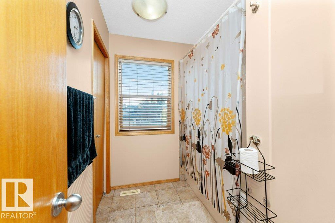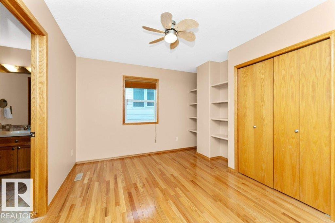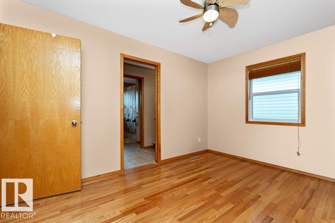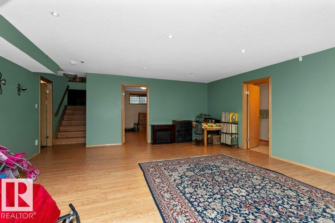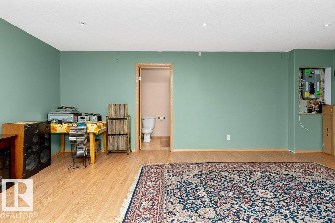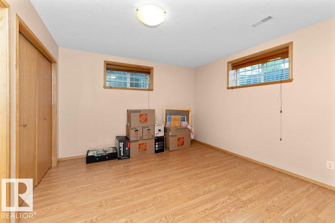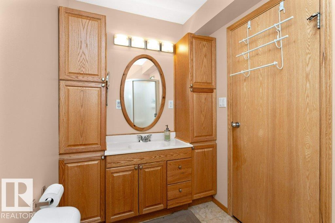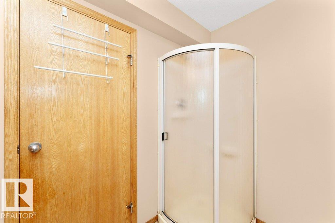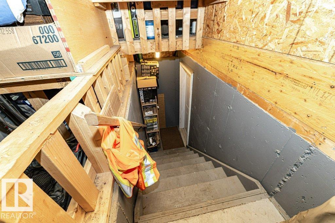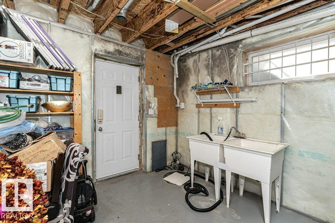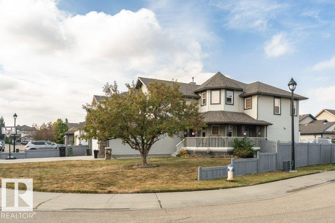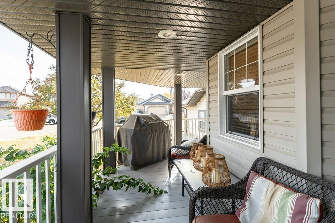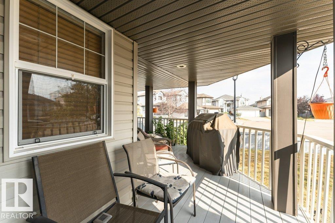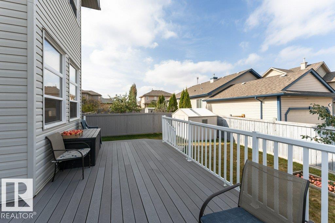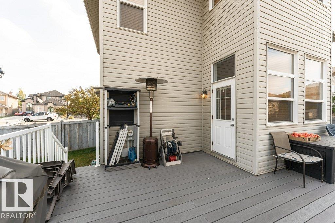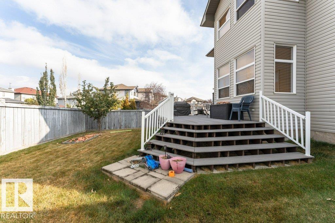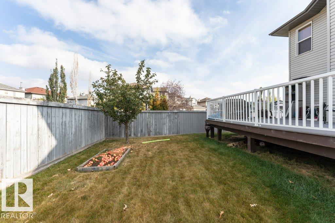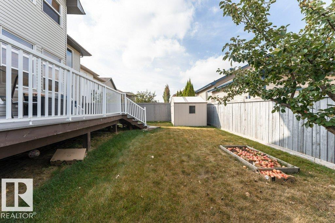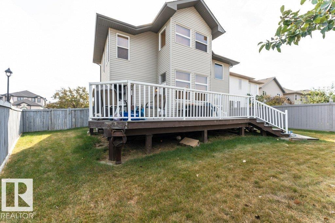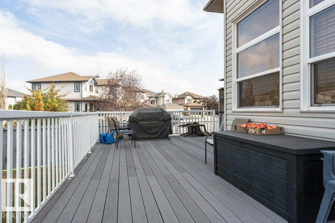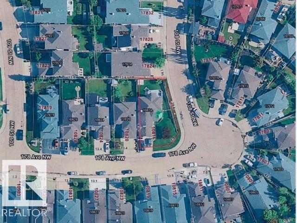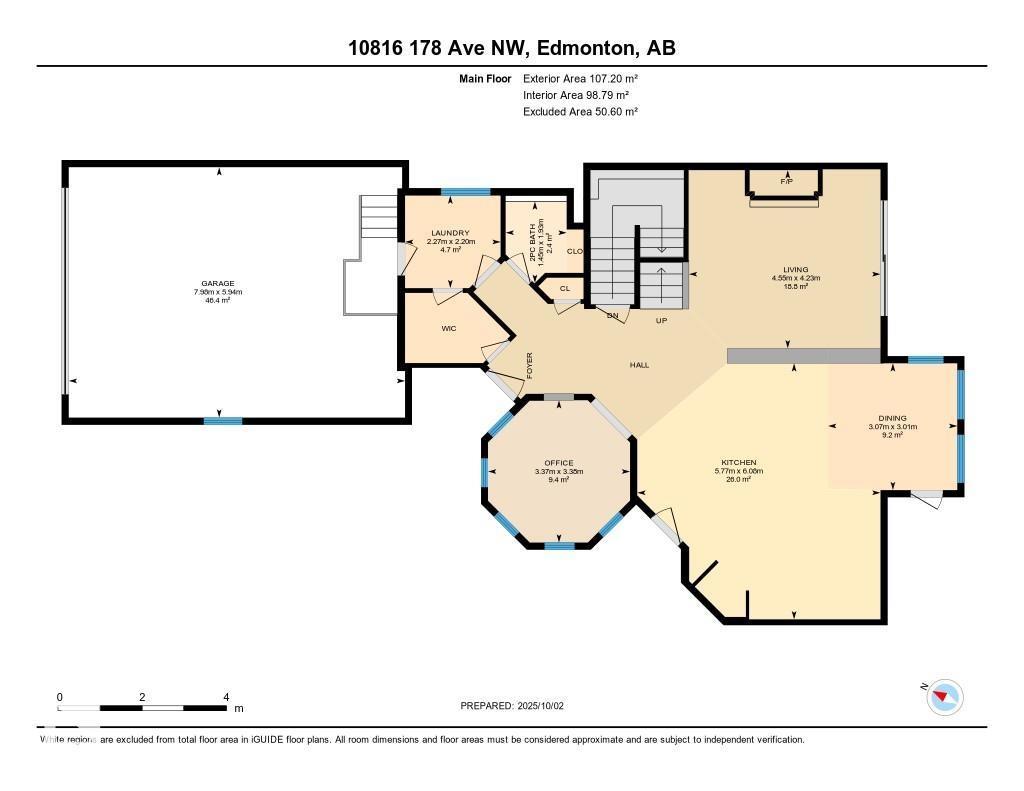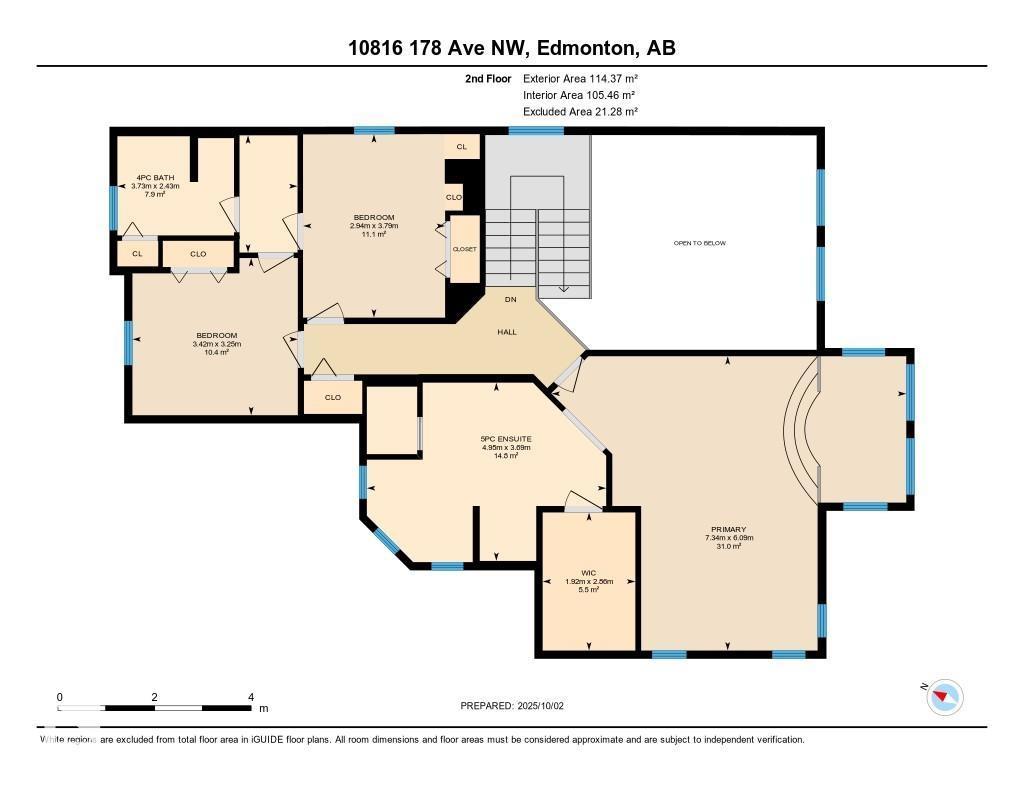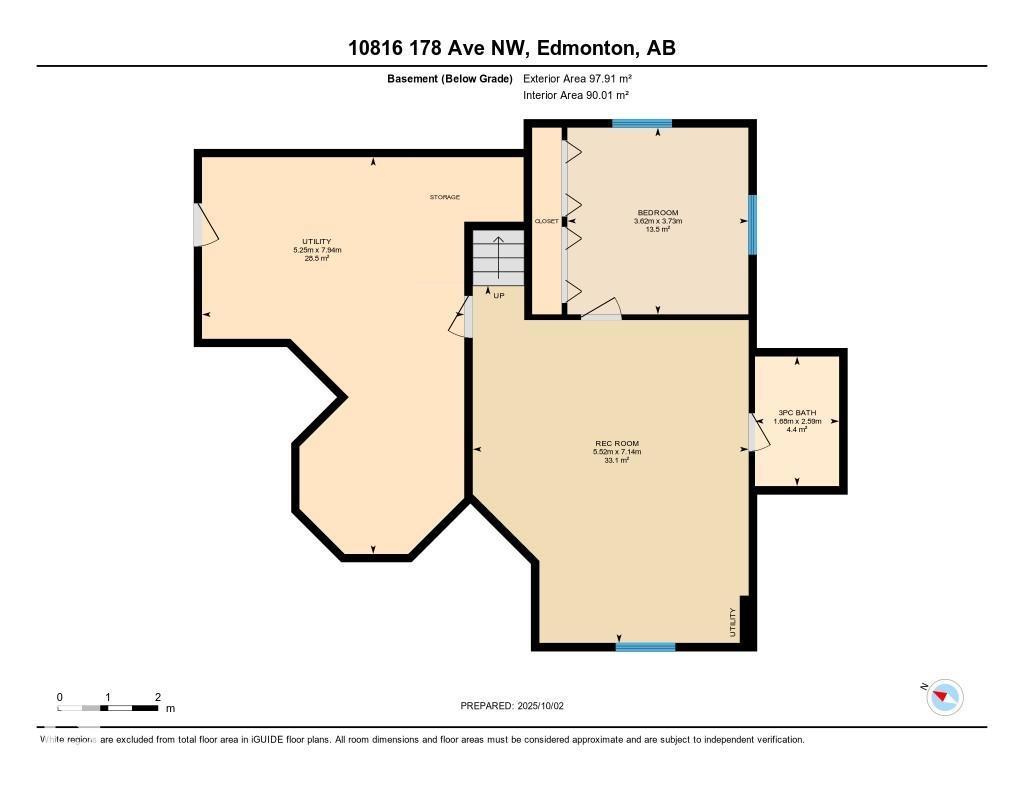4 Bedroom
4 Bathroom
2,385 ft2
Fireplace
Forced Air
$578,800
Stunning 2-storey Montorio built home in Chambery with a Separate Entrance, boasting a Double Attached Insulated Garage. This impressive residence features 3+1 bedrooms, 3.5 baths, and over 3350 sqft of total living space. The main floor offers an Open Concept layout with a spacious kitchen, Stainless Steel Appliances, Center Island, a cozy living room with a gas fireplace, built in cabinetry, 2 piece bath, and Main Floor Laundry. Upstairs, discover a refined office area, 2 bedrooms with a Jack And Jill bath, and a lavish Primary Suite with raised sitting area, plus a 5 piece Ensuite that includes a Corner Jacuzzi soaker tub . The basement includes a recreation room, additional bedroom, 3 piece bath, and Separate Entrance. Outside, enjoy the fully fenced yard with a large Composite Deck and fruit trees. Recent upgrades include fresh paint, furnace (2 years old), and hot water tank (4 months old). Exceptional location near walking trails, schools, shopping, public transportation and more! (id:47041)
Property Details
|
MLS® Number
|
E4460428 |
|
Property Type
|
Single Family |
|
Neigbourhood
|
Chambery |
|
Amenities Near By
|
Playground, Schools, Shopping |
|
Structure
|
Deck |
Building
|
Bathroom Total
|
4 |
|
Bedrooms Total
|
4 |
|
Appliances
|
Dishwasher, Dryer, Fan, Garage Door Opener Remote(s), Garage Door Opener, Microwave, Refrigerator, Storage Shed, Stove, Washer, Window Coverings |
|
Basement Development
|
Finished |
|
Basement Type
|
Full (finished) |
|
Constructed Date
|
2004 |
|
Construction Style Attachment
|
Detached |
|
Fireplace Fuel
|
Gas |
|
Fireplace Present
|
Yes |
|
Fireplace Type
|
Unknown |
|
Half Bath Total
|
1 |
|
Heating Type
|
Forced Air |
|
Stories Total
|
2 |
|
Size Interior
|
2,385 Ft2 |
|
Type
|
House |
Parking
Land
|
Acreage
|
No |
|
Fence Type
|
Fence |
|
Land Amenities
|
Playground, Schools, Shopping |
|
Size Irregular
|
615.72 |
|
Size Total
|
615.72 M2 |
|
Size Total Text
|
615.72 M2 |
Rooms
| Level |
Type |
Length |
Width |
Dimensions |
|
Basement |
Bedroom 4 |
3.73 m |
3.62 m |
3.73 m x 3.62 m |
|
Basement |
Recreation Room |
7.14 m |
5.52 m |
7.14 m x 5.52 m |
|
Basement |
Utility Room |
7.94 m |
5.25 m |
7.94 m x 5.25 m |
|
Main Level |
Living Room |
4.23 m |
4.55 m |
4.23 m x 4.55 m |
|
Main Level |
Dining Room |
3.01 m |
3.07 m |
3.01 m x 3.07 m |
|
Main Level |
Kitchen |
6.08 m |
5.77 m |
6.08 m x 5.77 m |
|
Main Level |
Office |
3.38 m |
3.37 m |
3.38 m x 3.37 m |
|
Main Level |
Laundry Room |
2.2 m |
2.27 m |
2.2 m x 2.27 m |
|
Upper Level |
Primary Bedroom |
6.09 m |
7.34 m |
6.09 m x 7.34 m |
|
Upper Level |
Bedroom 2 |
3.25 m |
3.42 m |
3.25 m x 3.42 m |
|
Upper Level |
Bedroom 3 |
3.79 m |
2.94 m |
3.79 m x 2.94 m |
https://www.realtor.ca/real-estate/28942086/10816-178-av-nw-edmonton-chambery
