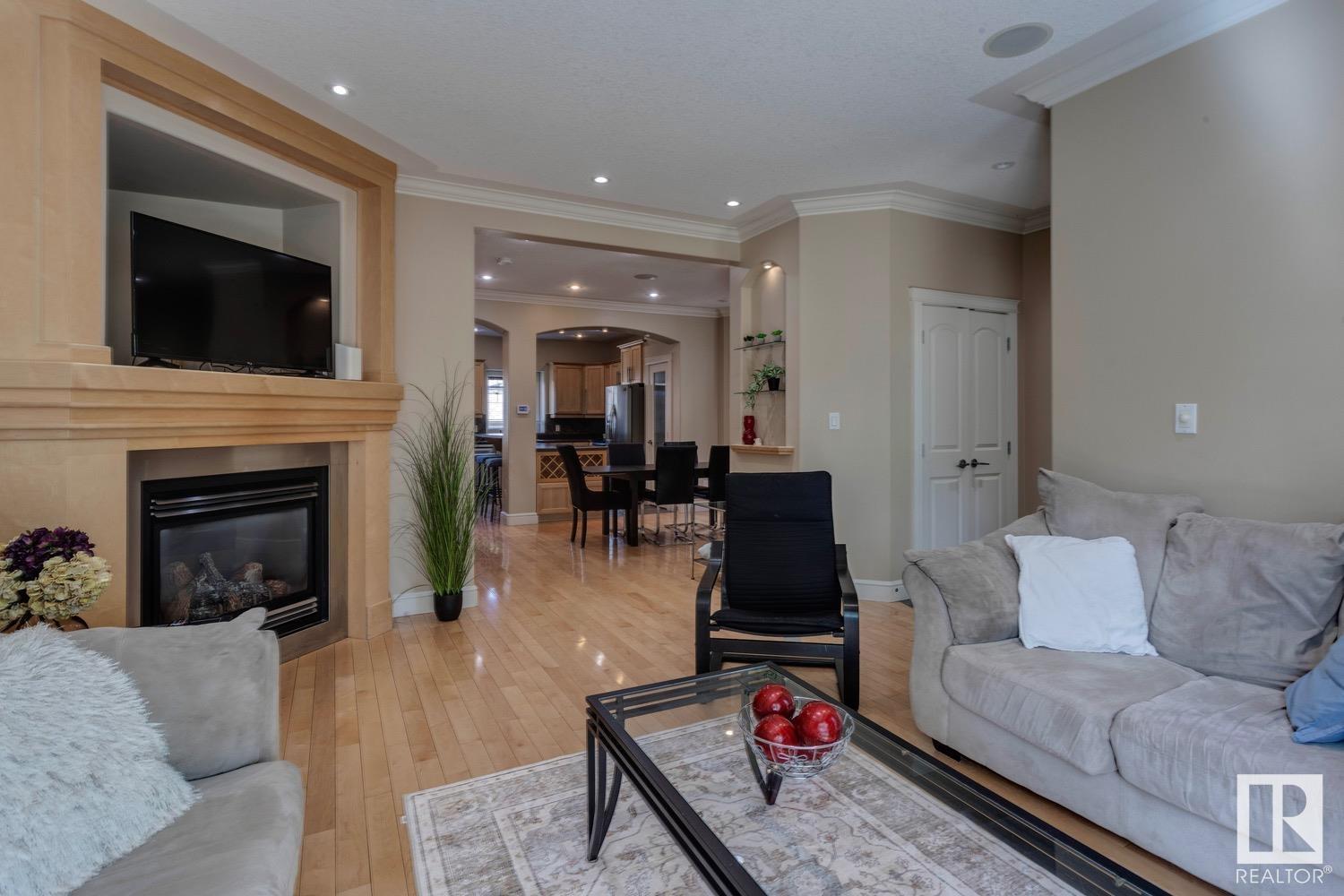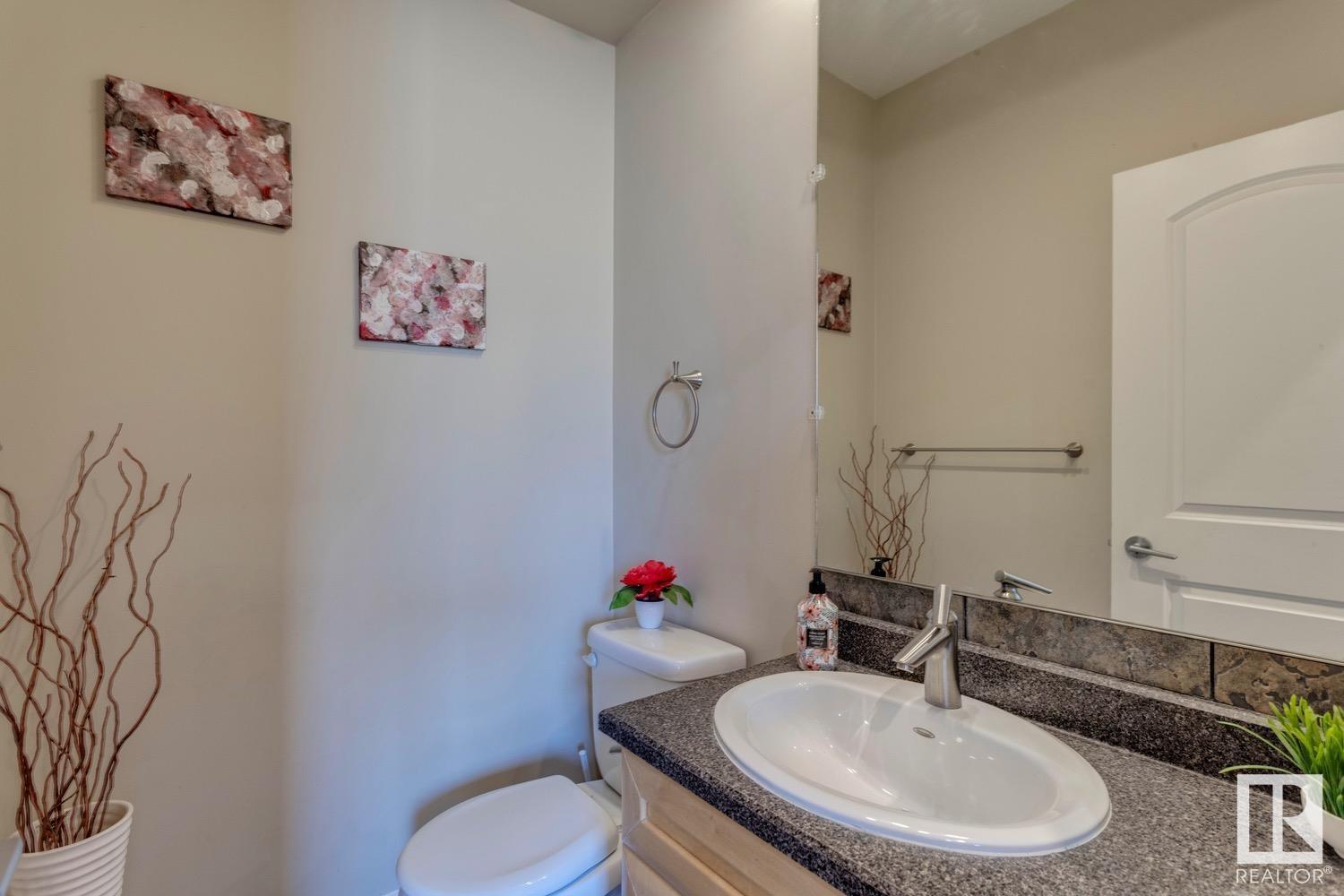4 Bedroom
4 Bathroom
1,560 ft2
Forced Air
$599,000
Modern charm meets timeless design in the heart of Allendale. Situated on a quiet, tree-lined street, this thoughtfully crafted 1,560 sq.ft, 4-bedroom, 3.5-bathroom home blends elegant finishes with functional design. Step onto exposed aggregate walkways and admire the low-maintenance landscaping and sophisticated stucco + stone exterior. Inside, hardwood flooring flows seamlessly through an open-concept main level anchored by a spacious living room, expansive dining area, and a spacious kitchen. Upstairs features a large master bedroom, 3pc ensuite, two other bedrooms and a second full bathroom. The basement is mostly finished and features a separate entrance, offering suite potential. Enjoy a large rear deck, double detached garage, and a location just minutes from the University of Alberta, Whyte Ave, local cafes, and transit. This property also comes fully furnished. An amazing opportunity to own in one of Edmonton’s most connected communities. Welcome home! (id:47041)
Property Details
|
MLS® Number
|
E4439300 |
|
Property Type
|
Single Family |
|
Neigbourhood
|
Allendale |
|
Amenities Near By
|
Golf Course, Playground, Public Transit, Schools, Shopping |
|
Features
|
Lane, No Smoking Home |
Building
|
Bathroom Total
|
4 |
|
Bedrooms Total
|
4 |
|
Appliances
|
Dishwasher, Dryer, Garage Door Opener, Microwave Range Hood Combo, Stove, Washer, Window Coverings, Refrigerator |
|
Basement Development
|
Partially Finished |
|
Basement Type
|
Full (partially Finished) |
|
Constructed Date
|
2004 |
|
Construction Style Attachment
|
Semi-detached |
|
Half Bath Total
|
1 |
|
Heating Type
|
Forced Air |
|
Stories Total
|
2 |
|
Size Interior
|
1,560 Ft2 |
|
Type
|
Duplex |
Parking
|
Detached Garage
|
|
|
See Remarks
|
|
Land
|
Acreage
|
No |
|
Land Amenities
|
Golf Course, Playground, Public Transit, Schools, Shopping |
|
Size Irregular
|
308.14 |
|
Size Total
|
308.14 M2 |
|
Size Total Text
|
308.14 M2 |
Rooms
| Level |
Type |
Length |
Width |
Dimensions |
|
Basement |
Bedroom 4 |
|
3.87 m |
Measurements not available x 3.87 m |
|
Main Level |
Dining Room |
|
|
17'5" x 10'7" |
|
Main Level |
Kitchen |
|
|
19'1" x 13'3" |
|
Main Level |
Family Room |
|
|
14'5" x 16" |
|
Upper Level |
Primary Bedroom |
|
|
3.99m x 4.19m |
|
Upper Level |
Bedroom 2 |
|
|
2.86m x 3.6m |
|
Upper Level |
Bedroom 3 |
|
|
2.89m x 3.7m |
https://www.realtor.ca/real-estate/28388400/10816-64-av-nw-edmonton-allendale






























