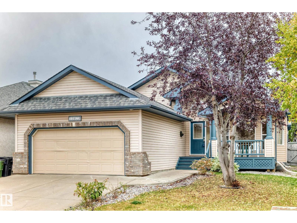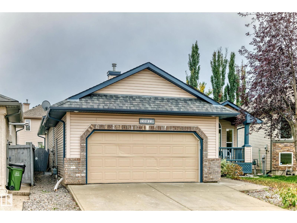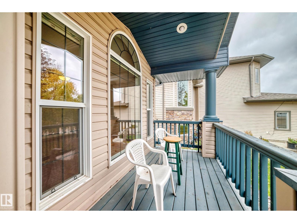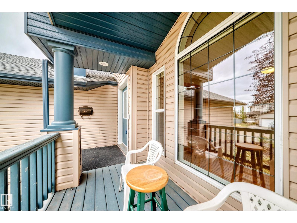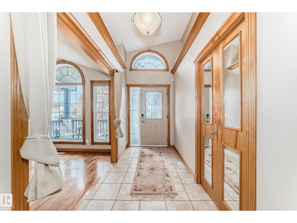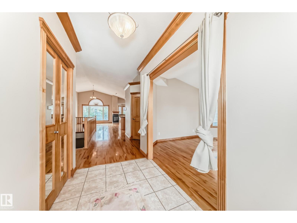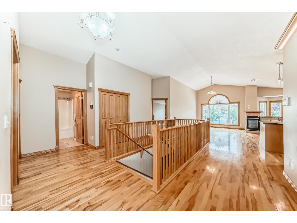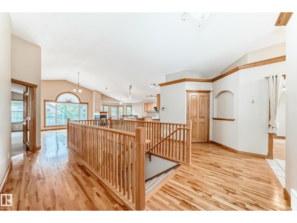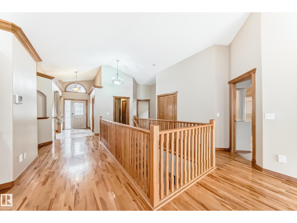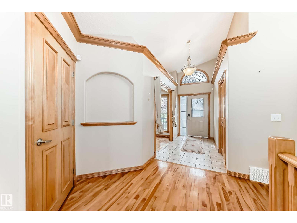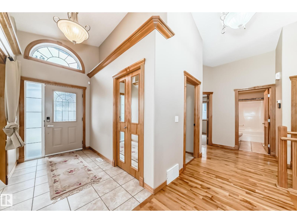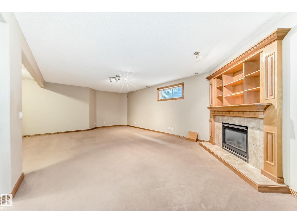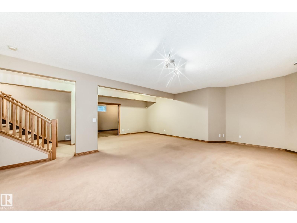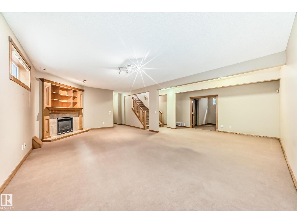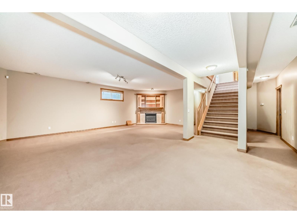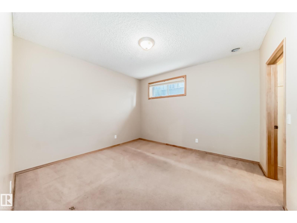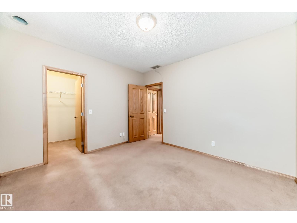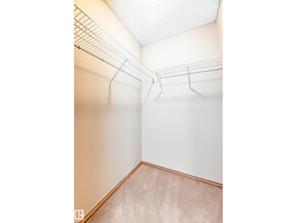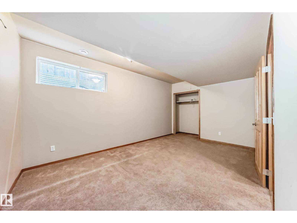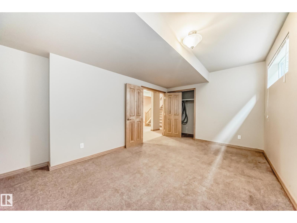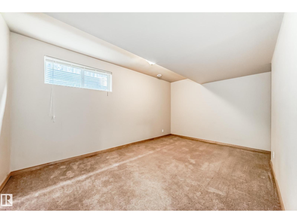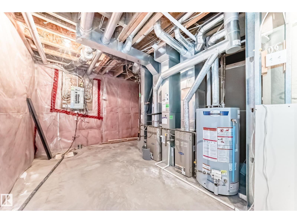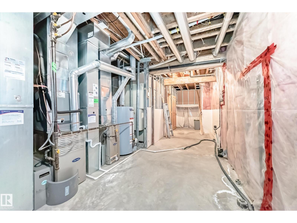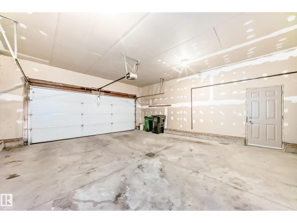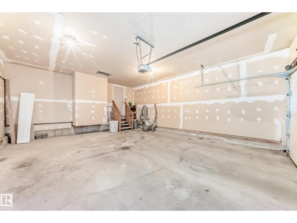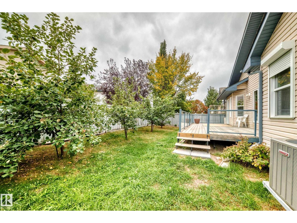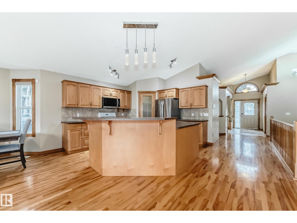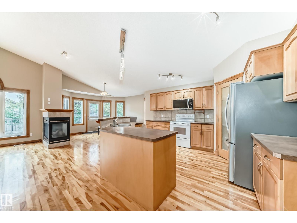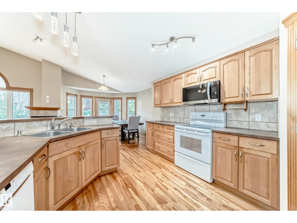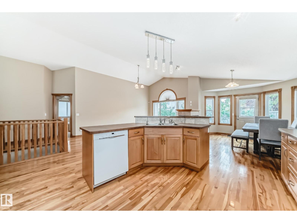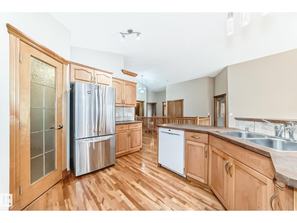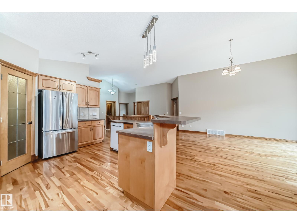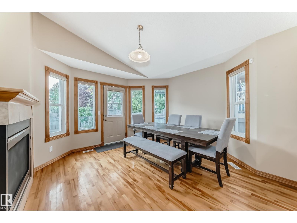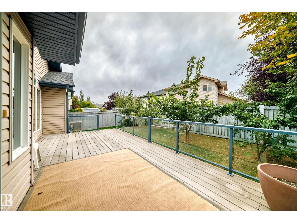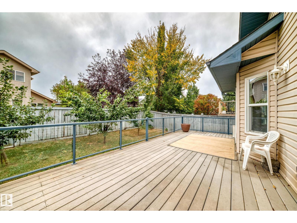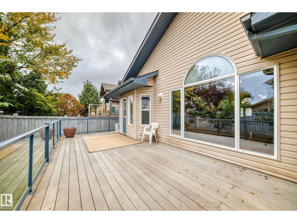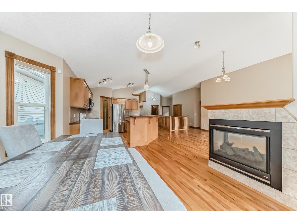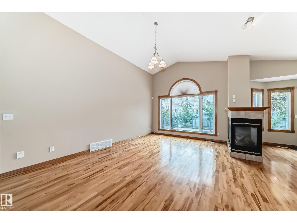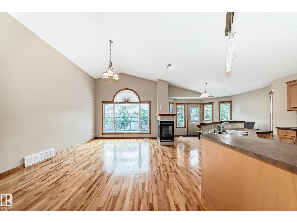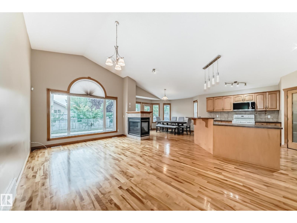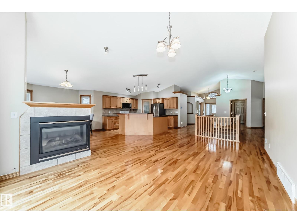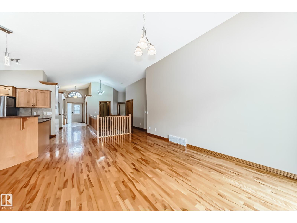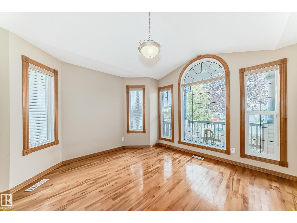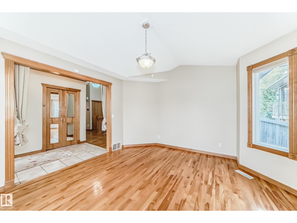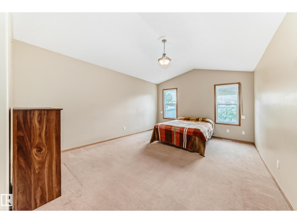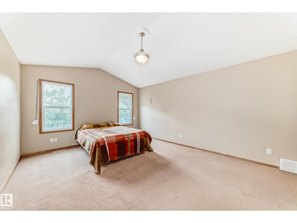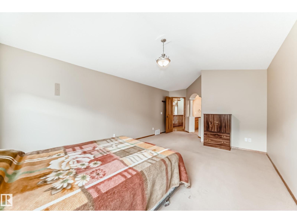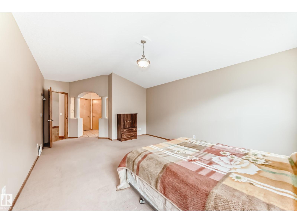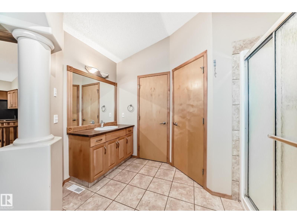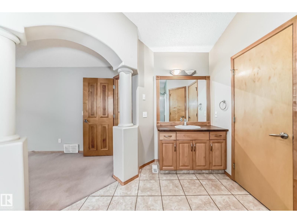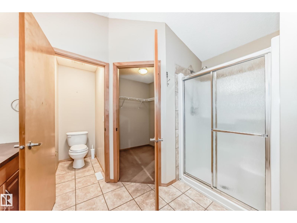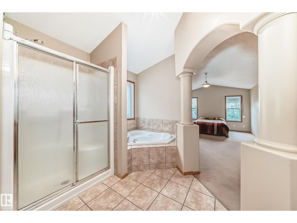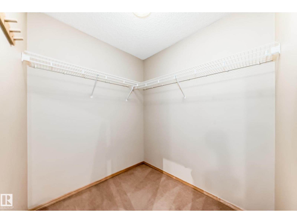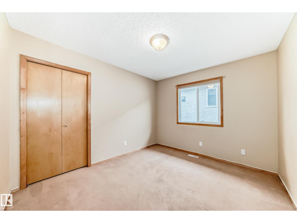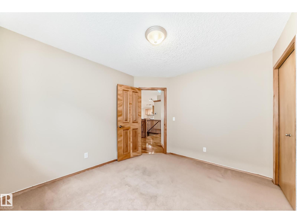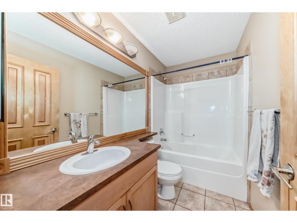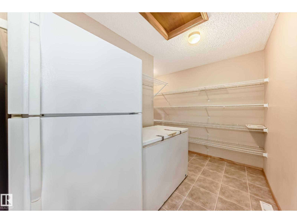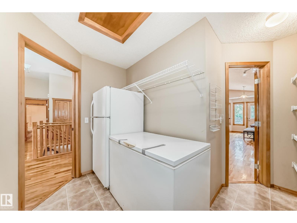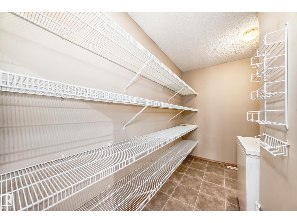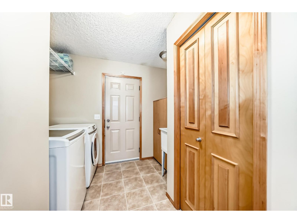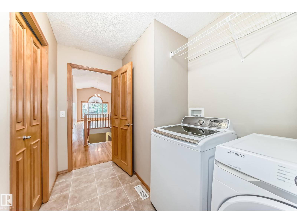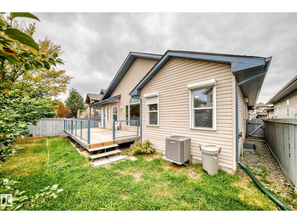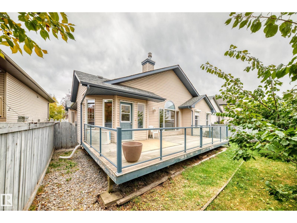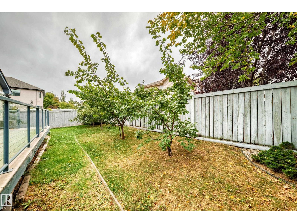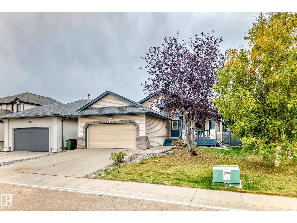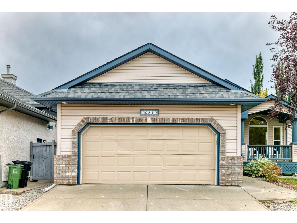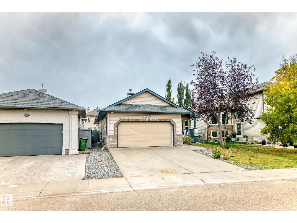5 Bedroom
3 Bathroom
1,879 ft2
Bungalow
Fireplace
Forced Air
$598,900
Welcome to this stunning 1,875 sq. ft. executive bungalow. Front entry covered deck with seating area. Enter into an open floor plan with a dining/den front room. This exquisite home features 2 + 3 bedrooms. The Living room boasts a cozy 3 sided gas fireplace, perfect for relaxing evenings, with vaulted ceilings. You'll love the spacious living & eating area, ideal for gatherings & entertaining. Open floor plan kitchen boasts a large island, plenty of countertops & cupboards. Huge walk trough pantry, with plenty of shelves for storage, fridge & freezer. Primary suite is extra large with a walk-in closet, 4 pce. ensuite bath. Second bedroom, laundry also on the main floor. The fully finished basement, high ceilings, large Recreation room with fireplace. There is an additional 3 big bedrooms in the basement. 4 pce. bathroom & storage room. 2 furnaces + A/C. Enjoy the landscaped south-facing backyard, with a deck. Close to trials, parks, lake, & schools. (id:47041)
Property Details
|
MLS® Number
|
E4459973 |
|
Property Type
|
Single Family |
|
Neigbourhood
|
Chambery |
|
Amenities Near By
|
Playground, Public Transit, Schools, Shopping |
|
Features
|
See Remarks, Flat Site, Closet Organizers |
|
Structure
|
Deck |
Building
|
Bathroom Total
|
3 |
|
Bedrooms Total
|
5 |
|
Amenities
|
Ceiling - 9ft |
|
Appliances
|
Dryer, Garburator, Refrigerator, Stove, Washer, Window Coverings |
|
Architectural Style
|
Bungalow |
|
Basement Development
|
Finished |
|
Basement Type
|
Full (finished) |
|
Ceiling Type
|
Vaulted |
|
Constructed Date
|
2004 |
|
Construction Style Attachment
|
Detached |
|
Fireplace Fuel
|
Gas |
|
Fireplace Present
|
Yes |
|
Fireplace Type
|
Unknown |
|
Heating Type
|
Forced Air |
|
Stories Total
|
1 |
|
Size Interior
|
1,879 Ft2 |
|
Type
|
House |
Parking
Land
|
Acreage
|
No |
|
Fence Type
|
Fence |
|
Land Amenities
|
Playground, Public Transit, Schools, Shopping |
|
Size Irregular
|
521.75 |
|
Size Total
|
521.75 M2 |
|
Size Total Text
|
521.75 M2 |
Rooms
| Level |
Type |
Length |
Width |
Dimensions |
|
Basement |
Family Room |
7.61 m |
7.51 m |
7.61 m x 7.51 m |
|
Basement |
Bedroom 3 |
4.95 m |
3.31 m |
4.95 m x 3.31 m |
|
Basement |
Bedroom 4 |
5.07 m |
3.3 m |
5.07 m x 3.3 m |
|
Basement |
Bedroom 5 |
3.74 m |
3.43 m |
3.74 m x 3.43 m |
|
Basement |
Storage |
5.12 m |
2.08 m |
5.12 m x 2.08 m |
|
Main Level |
Living Room |
3.58 m |
5.84 m |
3.58 m x 5.84 m |
|
Main Level |
Dining Room |
3.41 m |
4.32 m |
3.41 m x 4.32 m |
|
Main Level |
Kitchen |
3.41 m |
4.32 m |
3.41 m x 4.32 m |
|
Main Level |
Den |
3.9 m |
3.85 m |
3.9 m x 3.85 m |
|
Main Level |
Primary Bedroom |
3.96 m |
5.01 m |
3.96 m x 5.01 m |
|
Main Level |
Bedroom 2 |
3.43 m |
3.01 m |
3.43 m x 3.01 m |
|
Main Level |
Laundry Room |
2.95 m |
1.94 m |
2.95 m x 1.94 m |
|
Main Level |
Pantry |
3.2 m |
3.1 m |
3.2 m x 3.1 m |
https://www.realtor.ca/real-estate/28925433/10819-178-av-nw-edmonton-chambery
