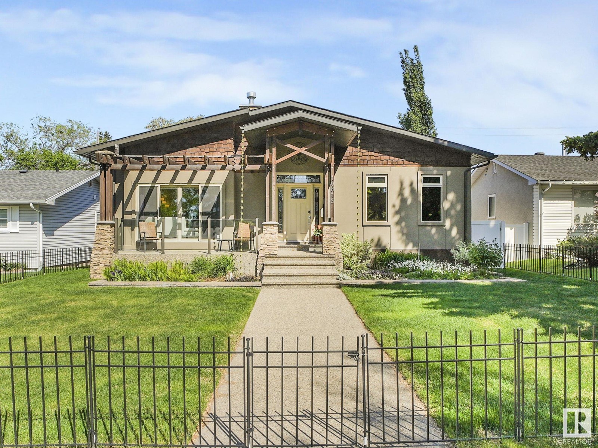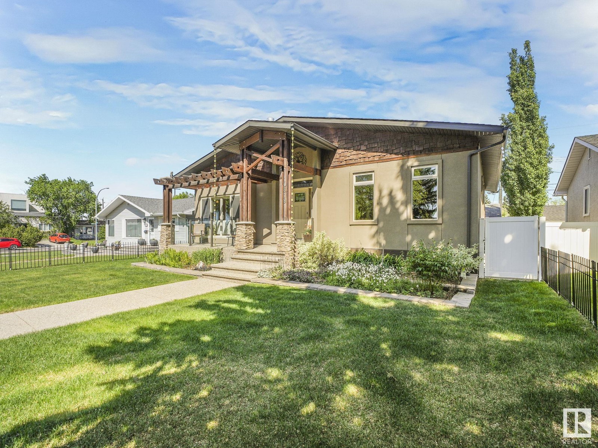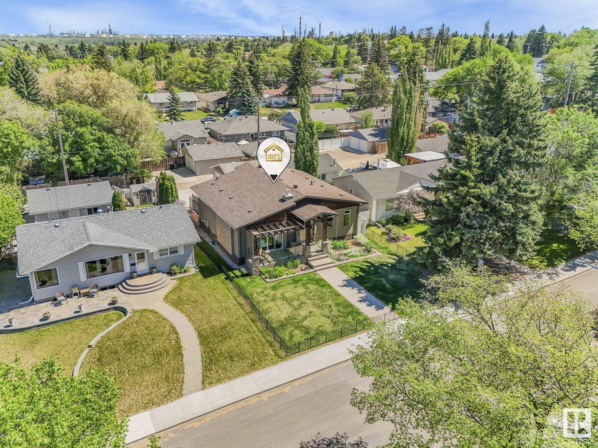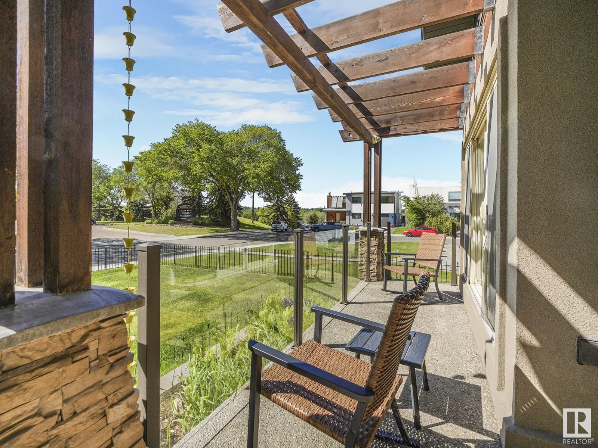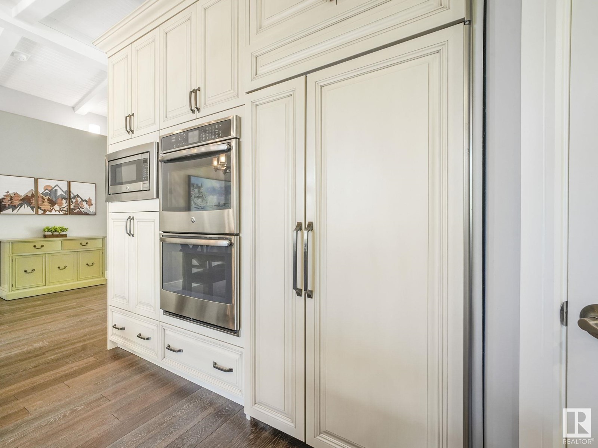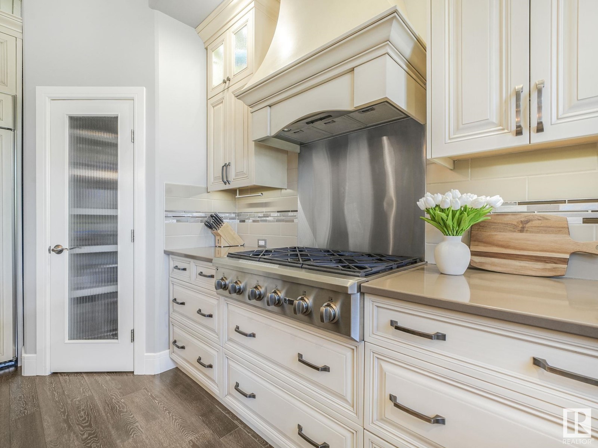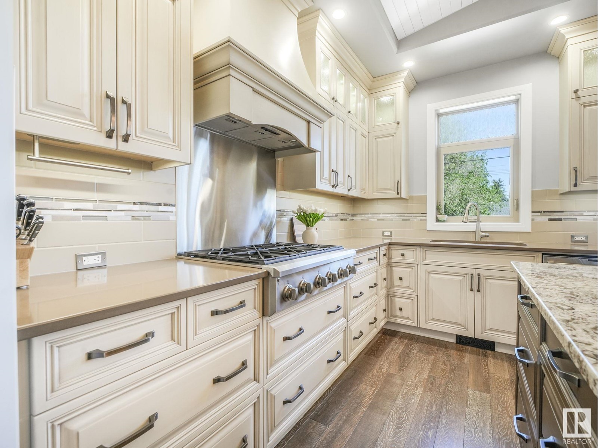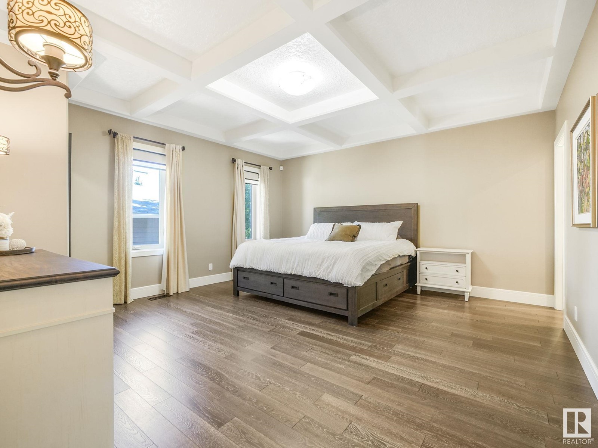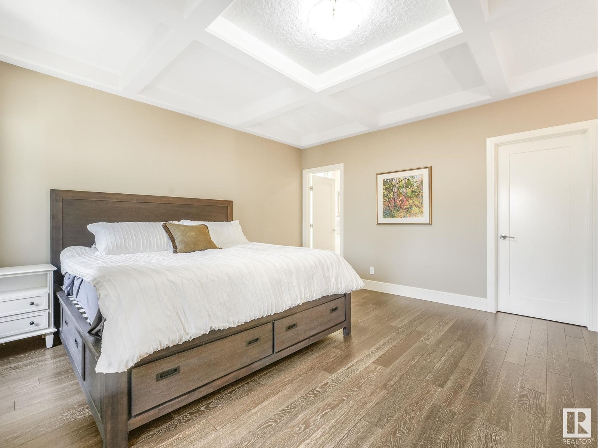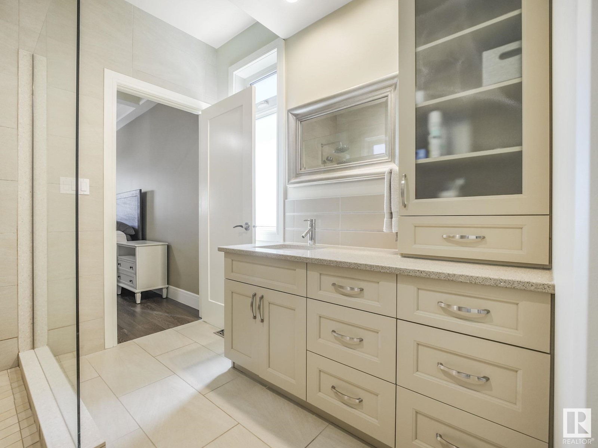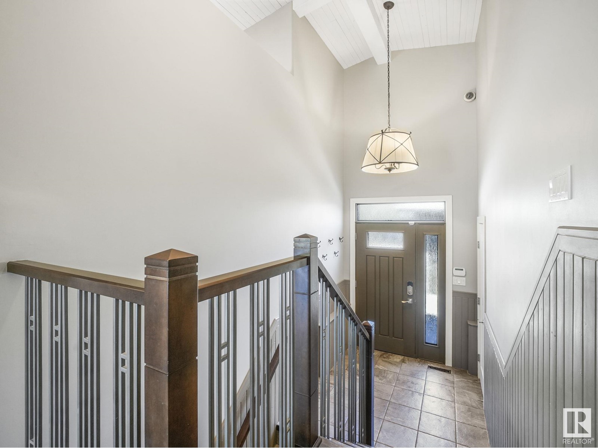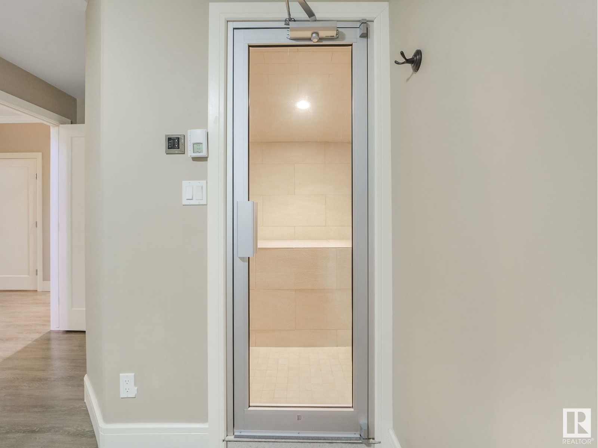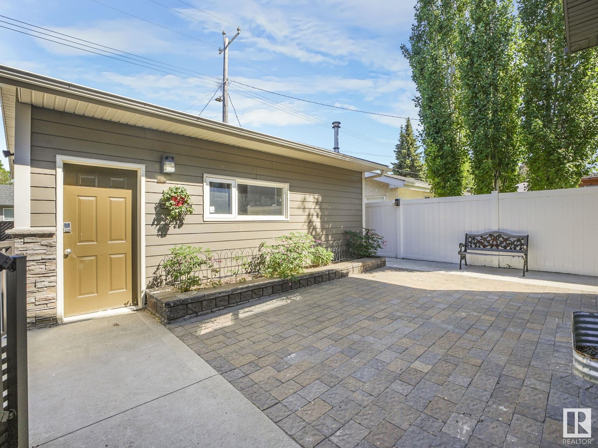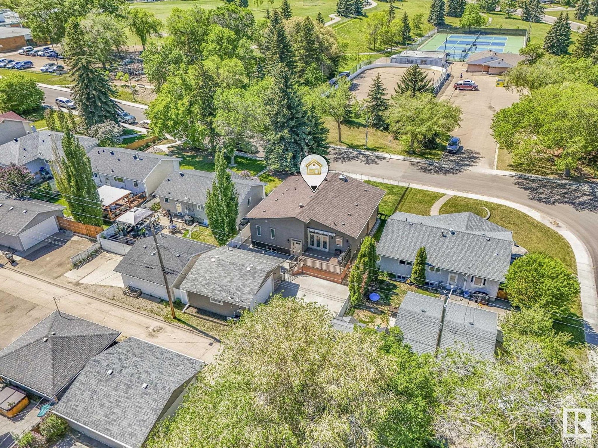3 Bedroom
3 Bathroom
1,631 ft2
Bungalow
Fireplace
Central Air Conditioning
Forced Air
$925,000
Step into a lifestyle of relaxed sophistication in this meticulously custom-built bungalow. Tucked into the heart of Capilano’s tree-lined streets, this home blends timeless charm with modern comfort—ideal for those who appreciate thoughtful design and a life rooted in both nature and community. Mornings begin on the sun-drenched veranda beneath hand-crafted wood pergolas, surrounded by lush gardens—an inviting spot to sip coffee and watch the city gently come to life. Inside, rich custom cabinetry and a chef’s kitchen create a warm, functional space perfect for everyday living. Large windows fill the home with natural light and offer peaceful views throughout. The lower level features heated floors and a spa-inspired steam room, offering a quiet escape after a busy day. Surrounded by parks, scenic river valley trails, and just moments from top-rated schools like Suzuki Charter School, this home offers a harmonious blend of urban convenience and natural serenity. (id:47041)
Property Details
|
MLS® Number
|
E4439398 |
|
Property Type
|
Single Family |
|
Neigbourhood
|
Capilano |
|
Amenities Near By
|
Playground, Public Transit, Schools |
|
Features
|
Treed, Flat Site, Paved Lane, Park/reserve, Wet Bar |
|
Structure
|
Deck |
Building
|
Bathroom Total
|
3 |
|
Bedrooms Total
|
3 |
|
Amenities
|
Vinyl Windows |
|
Appliances
|
Dishwasher, Dryer, Freezer, Garage Door Opener Remote(s), Garage Door Opener, Hood Fan, Microwave, Refrigerator, Gas Stove(s), Washer, Window Coverings |
|
Architectural Style
|
Bungalow |
|
Basement Development
|
Finished |
|
Basement Type
|
Full (finished) |
|
Ceiling Type
|
Vaulted |
|
Constructed Date
|
2014 |
|
Construction Style Attachment
|
Detached |
|
Cooling Type
|
Central Air Conditioning |
|
Fire Protection
|
Smoke Detectors |
|
Fireplace Fuel
|
Gas |
|
Fireplace Present
|
Yes |
|
Fireplace Type
|
Unknown |
|
Half Bath Total
|
1 |
|
Heating Type
|
Forced Air |
|
Stories Total
|
1 |
|
Size Interior
|
1,631 Ft2 |
|
Type
|
House |
Parking
|
Detached Garage
|
|
|
Heated Garage
|
|
|
Oversize
|
|
Land
|
Acreage
|
No |
|
Fence Type
|
Fence |
|
Land Amenities
|
Playground, Public Transit, Schools |
|
Size Irregular
|
534.41 |
|
Size Total
|
534.41 M2 |
|
Size Total Text
|
534.41 M2 |
Rooms
| Level |
Type |
Length |
Width |
Dimensions |
|
Basement |
Family Room |
6.06 m |
6.48 m |
6.06 m x 6.48 m |
|
Basement |
Bedroom 2 |
4.5 m |
4.69 m |
4.5 m x 4.69 m |
|
Basement |
Bedroom 3 |
5.19 m |
2.78 m |
5.19 m x 2.78 m |
|
Basement |
Storage |
2.15 m |
2.6 m |
2.15 m x 2.6 m |
|
Basement |
Utility Room |
3.59 m |
2.32 m |
3.59 m x 2.32 m |
|
Basement |
Recreation Room |
6.06 m |
6.48 m |
6.06 m x 6.48 m |
|
Main Level |
Living Room |
6.41 m |
5.68 m |
6.41 m x 5.68 m |
|
Main Level |
Dining Room |
3.42 m |
1.98 m |
3.42 m x 1.98 m |
|
Main Level |
Kitchen |
4.88 m |
5.52 m |
4.88 m x 5.52 m |
|
Main Level |
Primary Bedroom |
4.7 m |
4.86 m |
4.7 m x 4.86 m |
|
Main Level |
Mud Room |
2.2 m |
1.94 m |
2.2 m x 1.94 m |
|
Main Level |
Office |
3.13 m |
4.86 m |
3.13 m x 4.86 m |
https://www.realtor.ca/real-estate/28390517/10819-54-st-nw-edmonton-capilano
