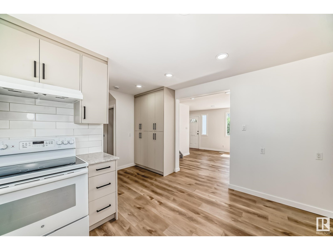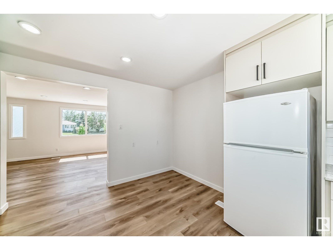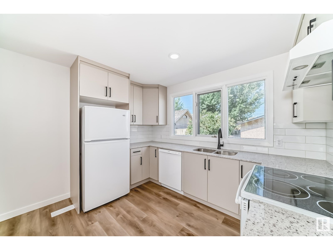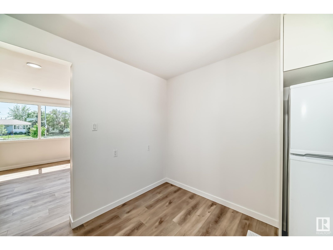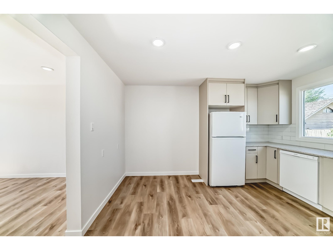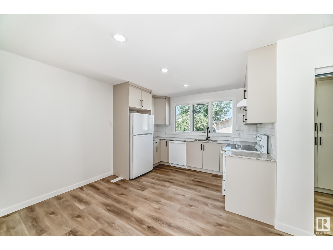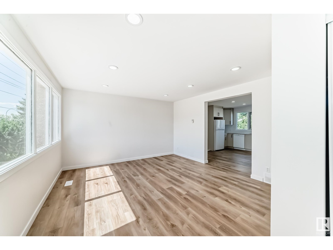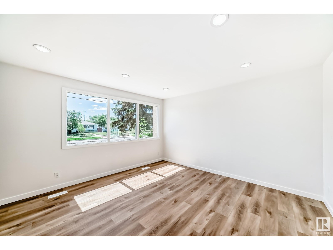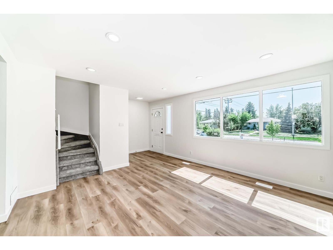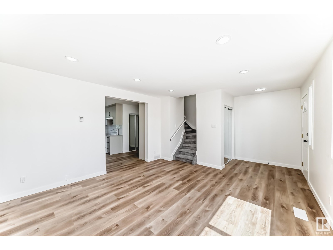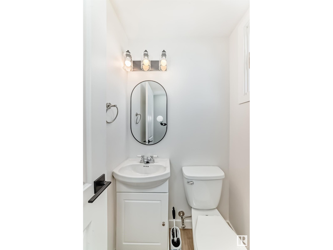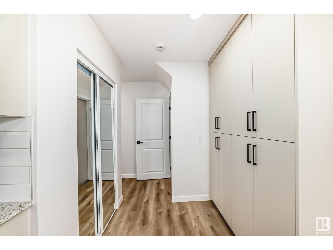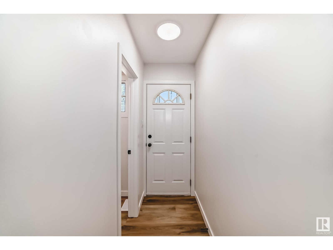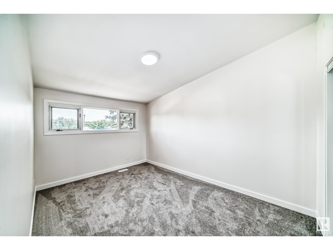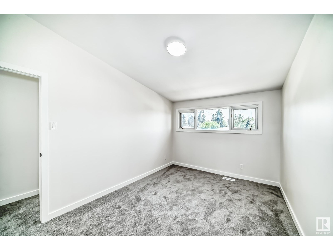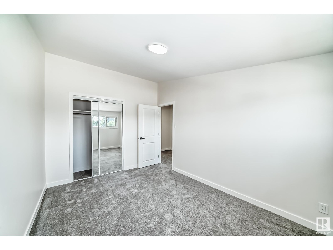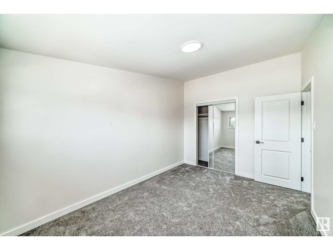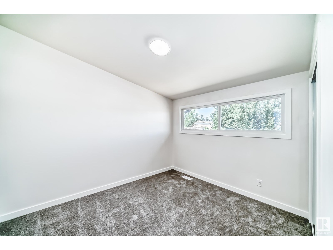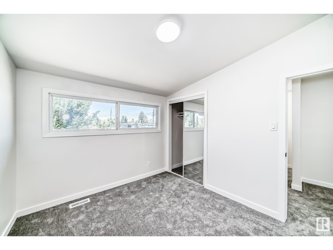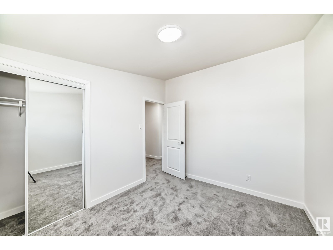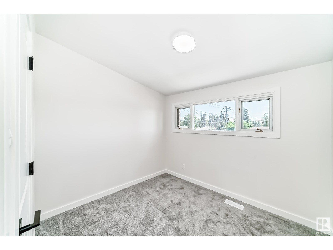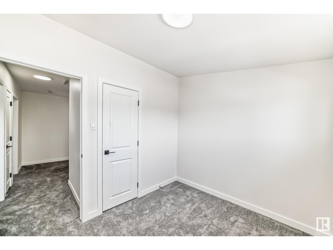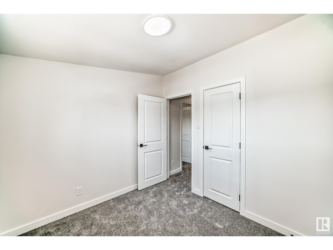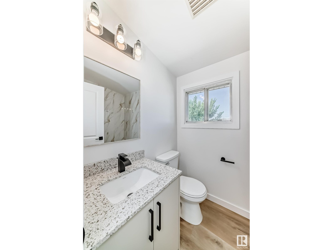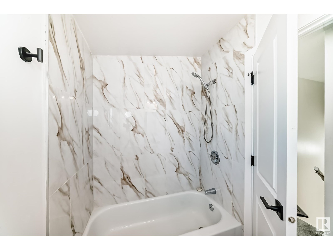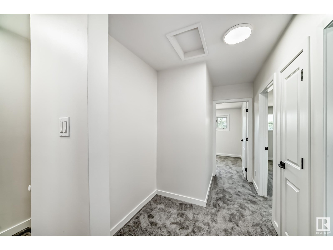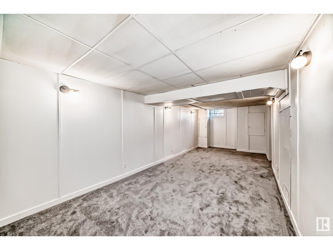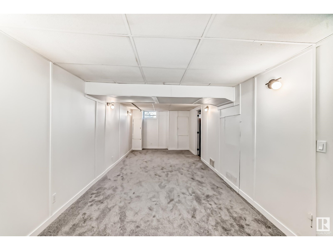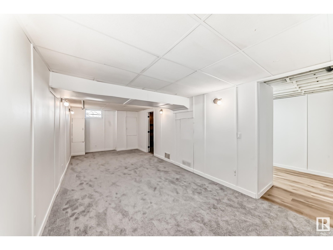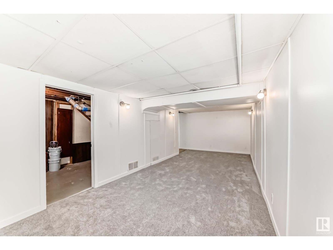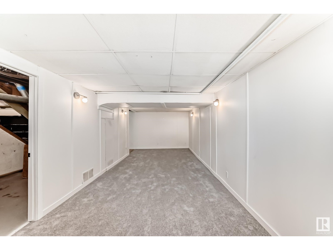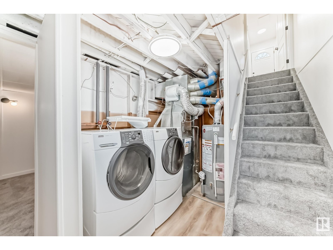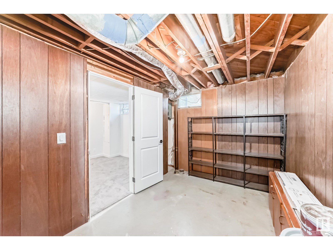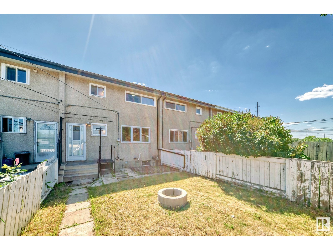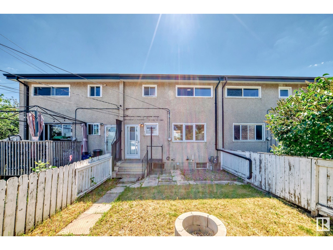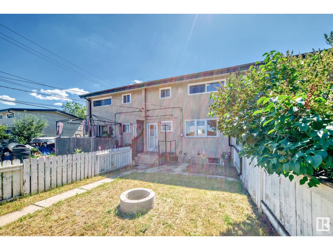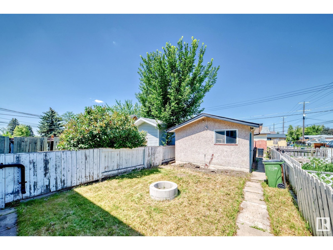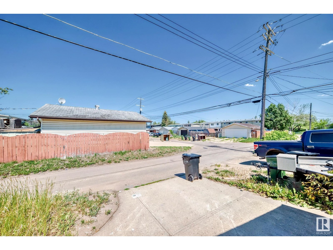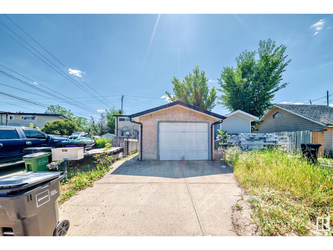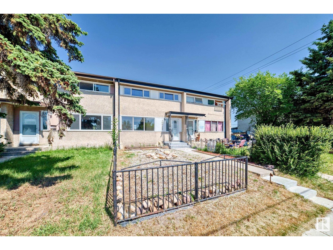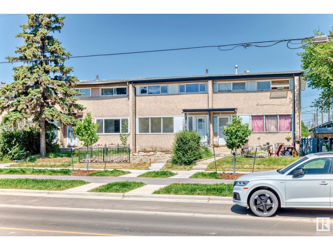3 Bedroom
2 Bathroom
1,115 ft2
Forced Air
$309,000
STYLISH TOWNHOME! This FULLY RENOVATED townhome in Rosslyn with NO CONDO FEES is absolutely gorgeous! Featuring 3 bedrooms, 2 baths, and thoughtful upgrades throughout. The bright, open living room showcases large windows, modern lighting, and durable vinyl plank flooring. The sleek kitchen offers new appliances, custom cabinetry, and a modern contemporary feel. Upstairs boasts vaulted ceilings, loft/flex space, and generous closet storage capacity in all bedrooms. Updated bathrooms with custom tile and designer fixtures add a luxurious touch. The finished basement provides a spacious family room, laundry, and an abundace of storage space. Enjoy a fenced yard with firepit, detached single garage, plus extra parking. Walking distance to schools, parks, shopping, and rec centre. Perfect for first-time buyers or investors—simply move in and enjoy! (id:47041)
Property Details
|
MLS® Number
|
E4447963 |
|
Property Type
|
Single Family |
|
Neigbourhood
|
Rosslyn |
|
Amenities Near By
|
Playground, Public Transit, Schools, Shopping |
|
Features
|
See Remarks, Flat Site, Lane, No Animal Home, No Smoking Home |
|
Parking Space Total
|
2 |
|
Structure
|
Fire Pit |
Building
|
Bathroom Total
|
2 |
|
Bedrooms Total
|
3 |
|
Appliances
|
Dishwasher, Dryer, Refrigerator, Stove, Washer |
|
Basement Development
|
Partially Finished |
|
Basement Type
|
Full (partially Finished) |
|
Constructed Date
|
1960 |
|
Construction Style Attachment
|
Attached |
|
Fire Protection
|
Smoke Detectors |
|
Half Bath Total
|
1 |
|
Heating Type
|
Forced Air |
|
Stories Total
|
2 |
|
Size Interior
|
1,115 Ft2 |
|
Type
|
Row / Townhouse |
Parking
Land
|
Acreage
|
No |
|
Fence Type
|
Fence |
|
Land Amenities
|
Playground, Public Transit, Schools, Shopping |
|
Size Irregular
|
232.19 |
|
Size Total
|
232.19 M2 |
|
Size Total Text
|
232.19 M2 |
Rooms
| Level |
Type |
Length |
Width |
Dimensions |
|
Basement |
Family Room |
7.92 m |
3.12 m |
7.92 m x 3.12 m |
|
Basement |
Laundry Room |
2.46 m |
1.69 m |
2.46 m x 1.69 m |
|
Basement |
Utility Room |
3.86 m |
2.55 m |
3.86 m x 2.55 m |
|
Main Level |
Living Room |
4.08 m |
3.96 m |
4.08 m x 3.96 m |
|
Main Level |
Dining Room |
|
|
Measurements not available |
|
Main Level |
Kitchen |
4.06 m |
3.35 m |
4.06 m x 3.35 m |
|
Upper Level |
Primary Bedroom |
4.1 m |
2.83 m |
4.1 m x 2.83 m |
|
Upper Level |
Bedroom 2 |
3.38 m |
2.85 m |
3.38 m x 2.85 m |
|
Upper Level |
Bedroom 3 |
2.54 m |
2.88 m |
2.54 m x 2.88 m |
|
Upper Level |
Loft |
1.56 m |
1.84 m |
1.56 m x 1.84 m |
https://www.realtor.ca/real-estate/28611703/10820-132-av-nw-edmonton-rosslyn





