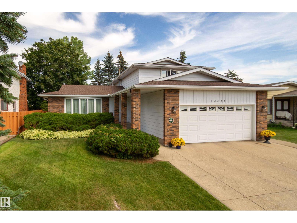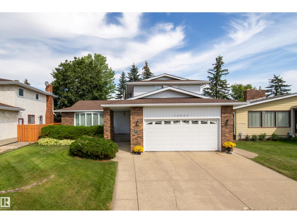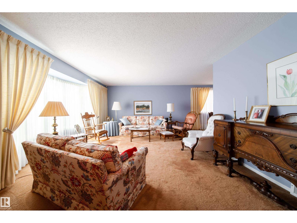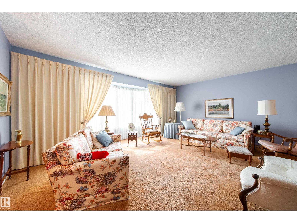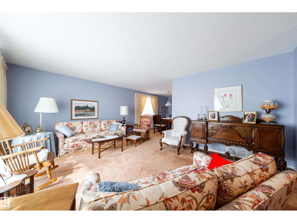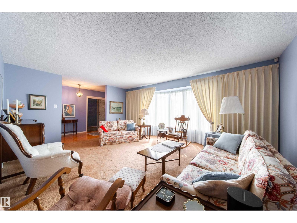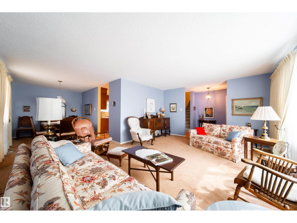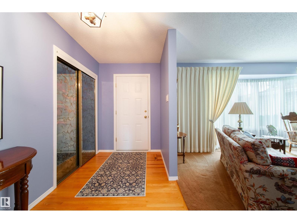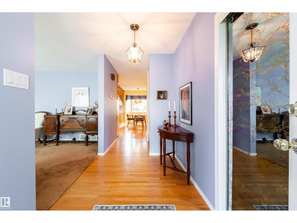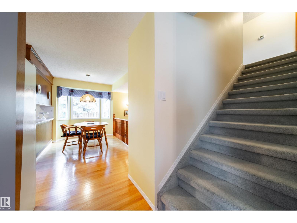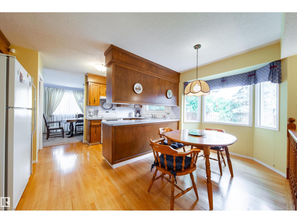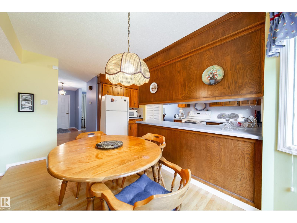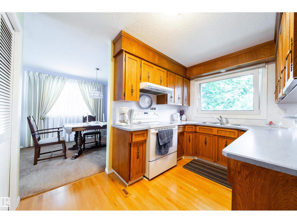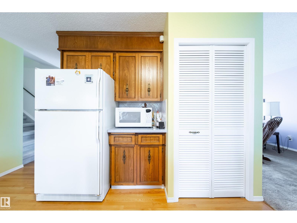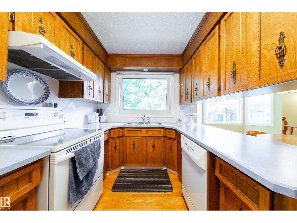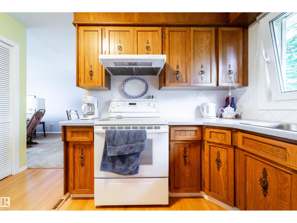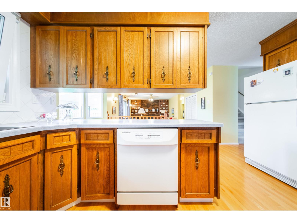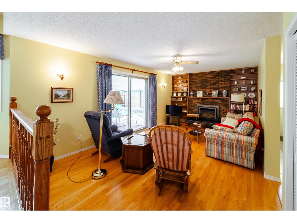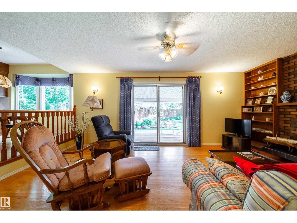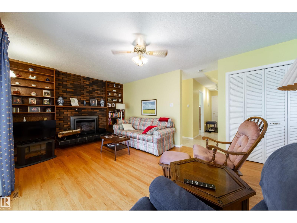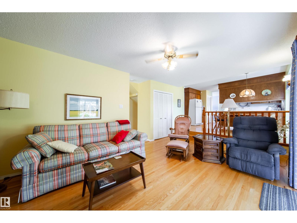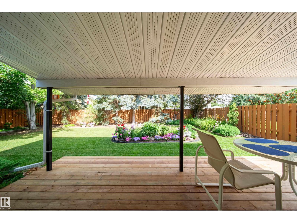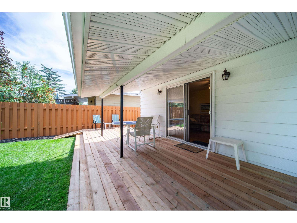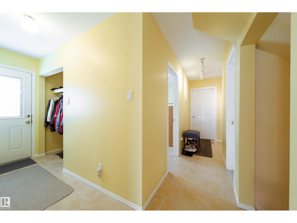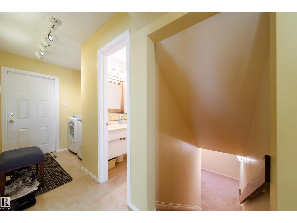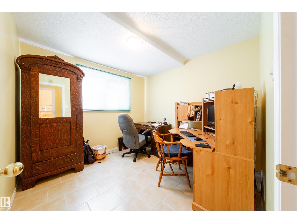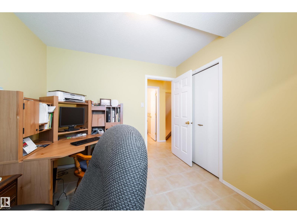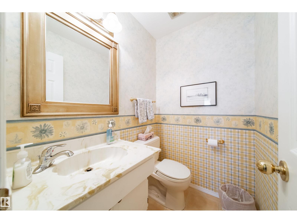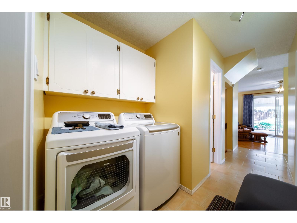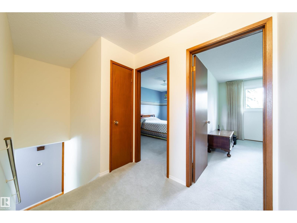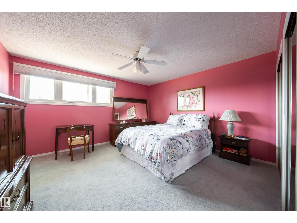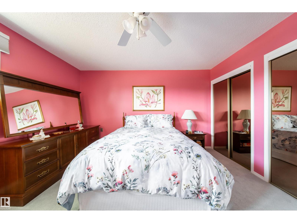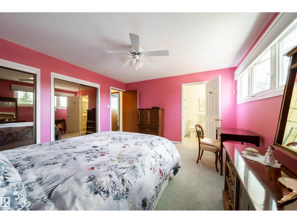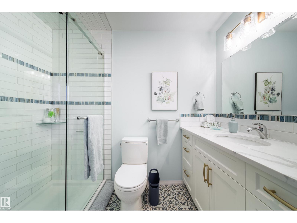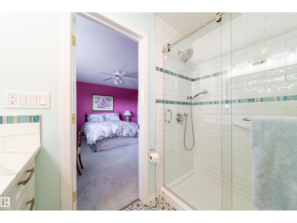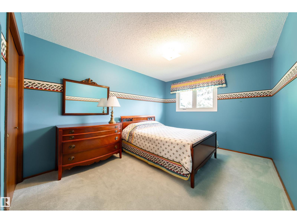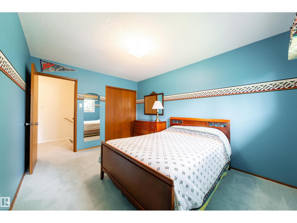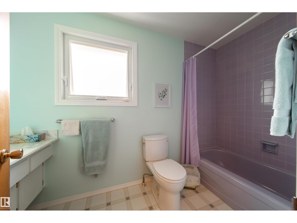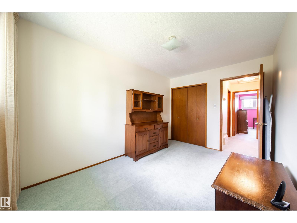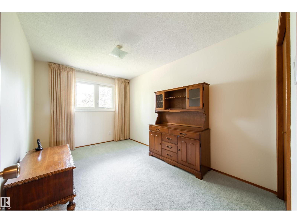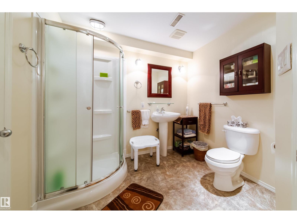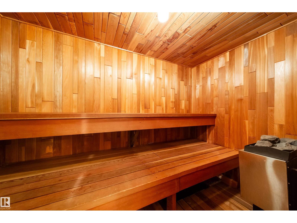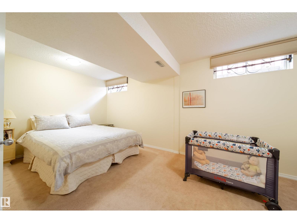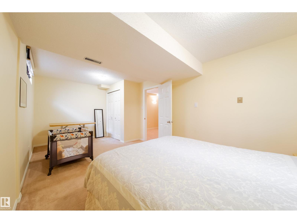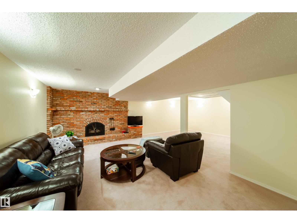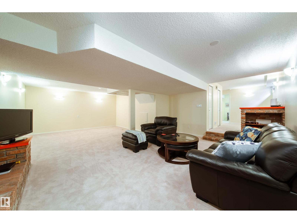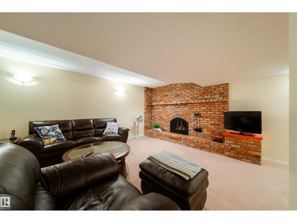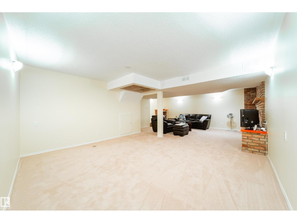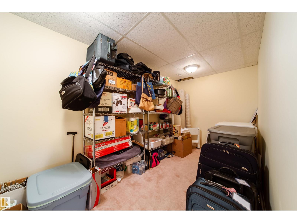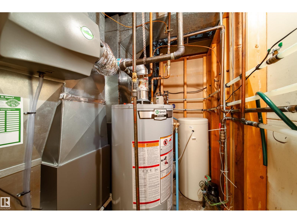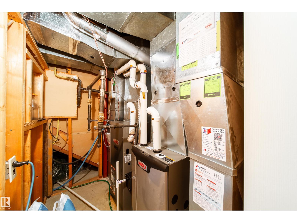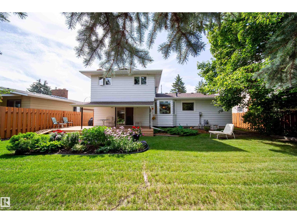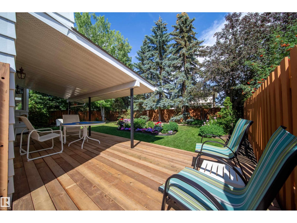4 Bedroom
4 Bathroom
2,002 ft2
Fireplace
Forced Air
$595,000
This is the one! Perfect family home that has been meticulously cared for by a single owner since 1987. 2000 sq ft, 4 bedrooms above grade, 4 bathrooms, double attached garage, fully finished basement and a beautiful backyard. Watch the kids play in the backyard from the kitchen through your oversized window above the sink. Perfect indoor/outdoor transition as you go from sitting in your informal living room and out the patio doors to relax on your brand new covered deck. The yard is in perfect condition and fully fenced. Upstairs features 3 large bedrooms, a 4 piece bathroom, and a primary bedroom with recently updated ensuite; including a walk in tiled shower, trendy floor and full sized vanity with quartz countertop. Fully finished basement complete with an extra room, 3 piece bathroom, SAUNA in great condition and a bonus family room. Vinyl windows, one furnace replaced, hwt (2023), 1 gas and 1 woodburning fireplace. The scrupulous attention to detail will not go unnoticed in this house! (id:47041)
Property Details
|
MLS® Number
|
E4459901 |
|
Property Type
|
Single Family |
|
Neigbourhood
|
Rideau Park (Edmonton) |
|
Amenities Near By
|
Airport, Playground, Public Transit, Schools |
|
Features
|
Flat Site, No Back Lane |
|
Structure
|
Deck |
Building
|
Bathroom Total
|
4 |
|
Bedrooms Total
|
4 |
|
Amenities
|
Vinyl Windows |
|
Appliances
|
Dishwasher, Dryer, Fan, Garage Door Opener Remote(s), Garage Door Opener, Garburator, Refrigerator, Stove, Washer, Water Softener, Window Coverings |
|
Basement Development
|
Finished |
|
Basement Type
|
Full (finished) |
|
Constructed Date
|
1973 |
|
Construction Style Attachment
|
Detached |
|
Fireplace Fuel
|
Wood |
|
Fireplace Present
|
Yes |
|
Fireplace Type
|
Unknown |
|
Half Bath Total
|
1 |
|
Heating Type
|
Forced Air |
|
Stories Total
|
2 |
|
Size Interior
|
2,002 Ft2 |
|
Type
|
House |
Parking
Land
|
Acreage
|
No |
|
Fence Type
|
Fence |
|
Land Amenities
|
Airport, Playground, Public Transit, Schools |
|
Size Irregular
|
628.82 |
|
Size Total
|
628.82 M2 |
|
Size Total Text
|
628.82 M2 |
Rooms
| Level |
Type |
Length |
Width |
Dimensions |
|
Basement |
Other |
5.76 m |
3 m |
5.76 m x 3 m |
|
Main Level |
Living Room |
5.64 m |
4 m |
5.64 m x 4 m |
|
Main Level |
Dining Room |
4.58 m |
2.7 m |
4.58 m x 2.7 m |
|
Main Level |
Kitchen |
2.7 m |
2.34 m |
2.7 m x 2.34 m |
|
Main Level |
Family Room |
5.68 m |
3.4 m |
5.68 m x 3.4 m |
|
Main Level |
Bedroom 4 |
3.16 m |
2.9 m |
3.16 m x 2.9 m |
|
Upper Level |
Primary Bedroom |
4.2 m |
4 m |
4.2 m x 4 m |
|
Upper Level |
Bedroom 2 |
4.2 m |
2.66 m |
4.2 m x 2.66 m |
|
Upper Level |
Bedroom 3 |
4 m |
3 m |
4 m x 3 m |
https://www.realtor.ca/real-estate/28922804/10820-42a-av-nw-edmonton-rideau-park-edmonton
