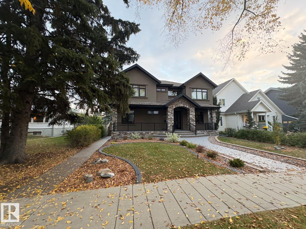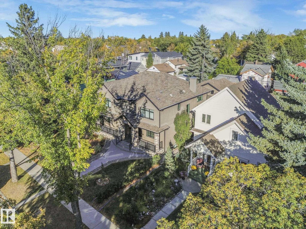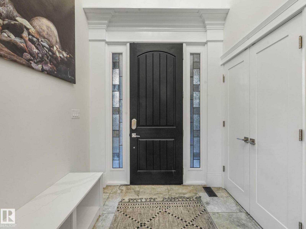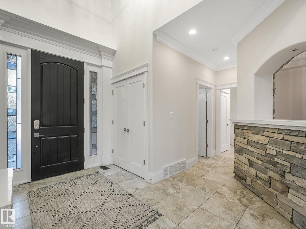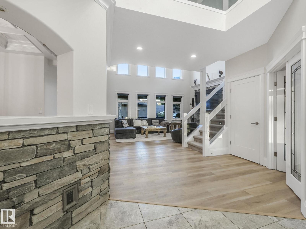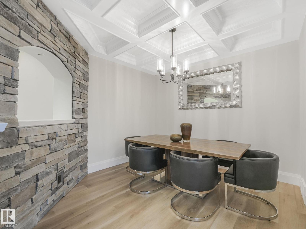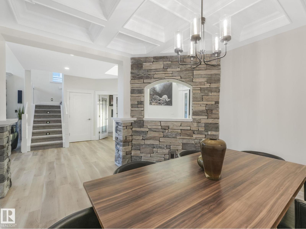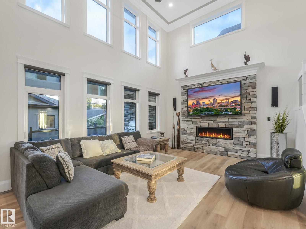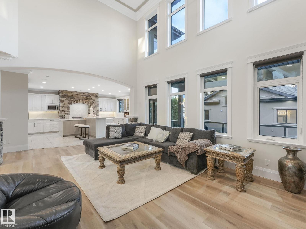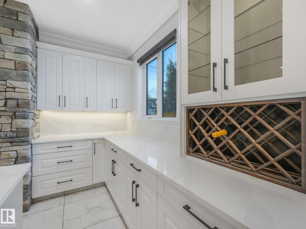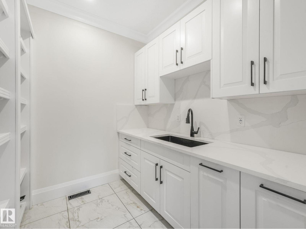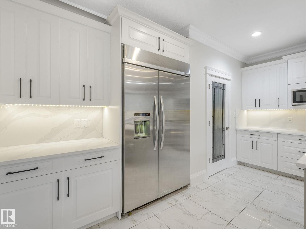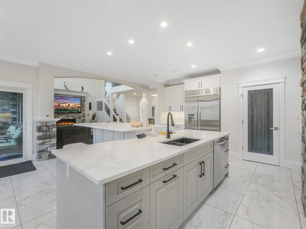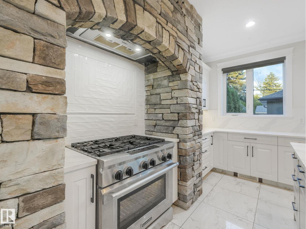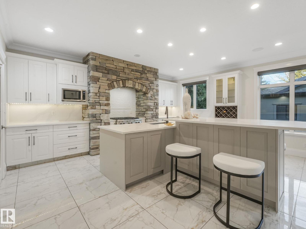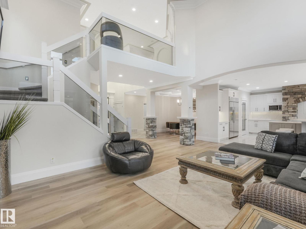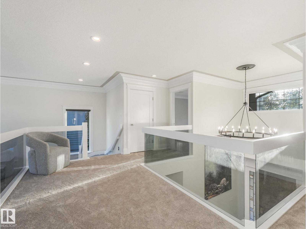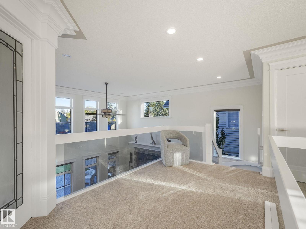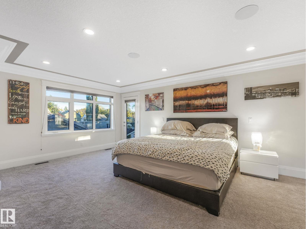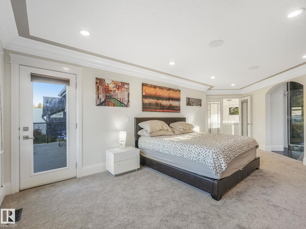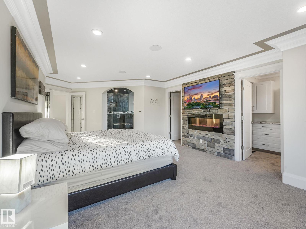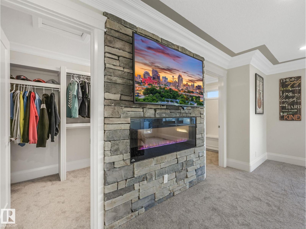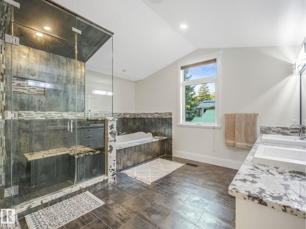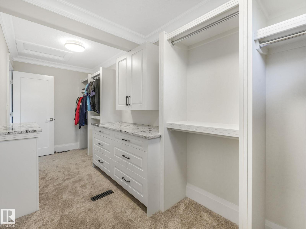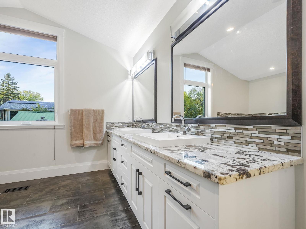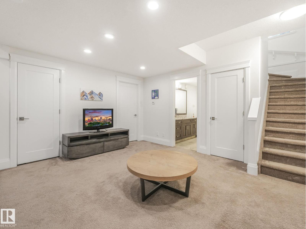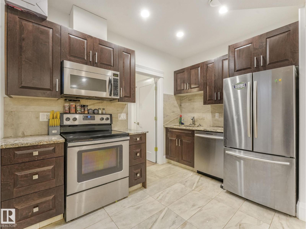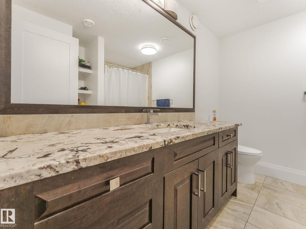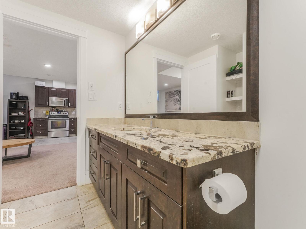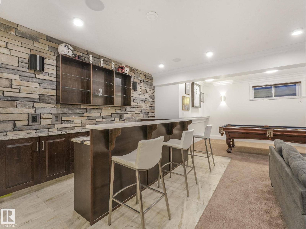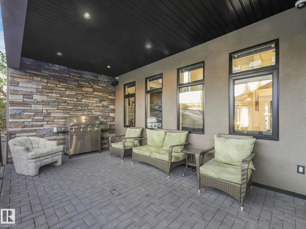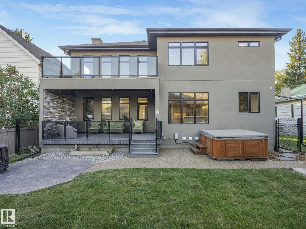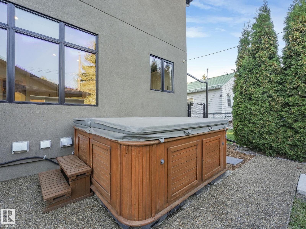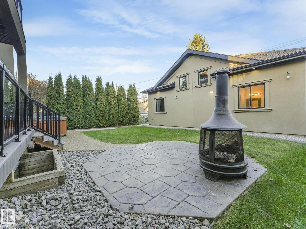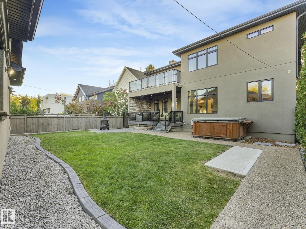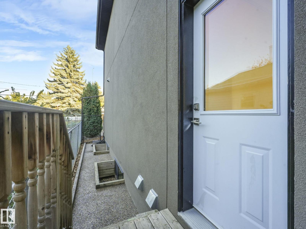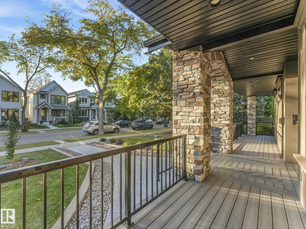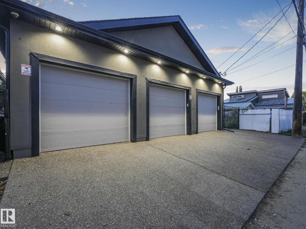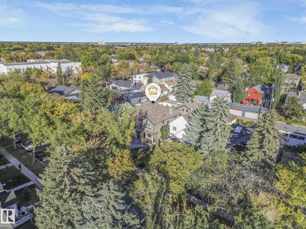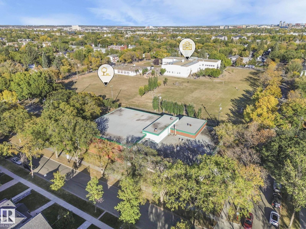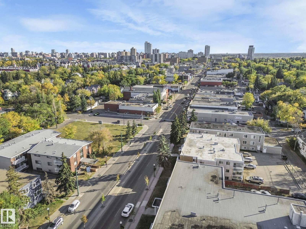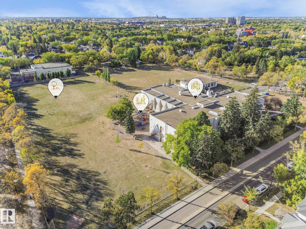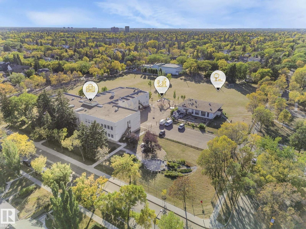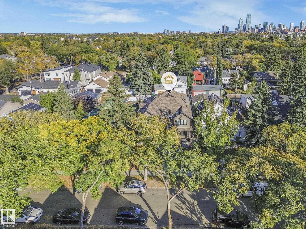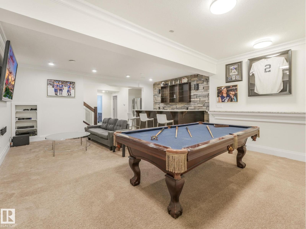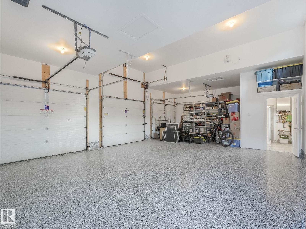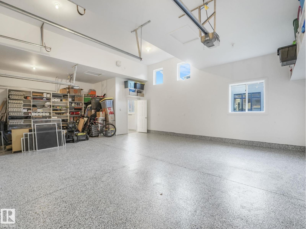5 Bedroom
5 Bathroom
2,990 ft2
Fireplace
Forced Air, In Floor Heating
$1,599,900
Rare opportunity in prime Westmount! Steps from 124 St, the river valley, U of A & downtown. Built with no compromises, this executive home features soaring 20’ ceilings, massive windows & custom stone finishes. Designed for comfort with dual boiler systems & in-floor heating in both home & garage. The chef’s kitchen boasts premium S/S appliances, walk-in pantry w/prep sink & access to a deck with BBQ, hot tub & fire pit. Offering 5 bedrooms & 6 bathrooms, including one in the heated 3-car garage (could fit up to 5 cars with 2 lifts). The master retreat has a fireplace, spa ensuite with steam/massage shower, soaker tub, huge walk-in closet & private deck with southeast DT views. All rooms enjoy separate surround system. The basement includes a private suite with separate entrance, theatre, bar & pool table. Outdoors is fully landscaped with RV parking. A one-of-a-kind luxury residence blending style, space & function in one of Edmonton’s most sought-after neighborhoods. (id:47041)
Property Details
|
MLS® Number
|
E4460061 |
|
Property Type
|
Single Family |
|
Neigbourhood
|
Westmount |
|
Amenities Near By
|
Playground, Public Transit, Schools, Shopping |
|
Community Features
|
Public Swimming Pool |
|
Features
|
See Remarks, Closet Organizers, Exterior Walls- 2x6", No Animal Home, No Smoking Home |
|
Parking Space Total
|
4 |
|
Structure
|
Deck, Fire Pit |
Building
|
Bathroom Total
|
5 |
|
Bedrooms Total
|
5 |
|
Appliances
|
Gas Stove(s), Dryer, Refrigerator, Two Washers, Dishwasher |
|
Basement Development
|
Finished |
|
Basement Features
|
Suite |
|
Basement Type
|
Full (finished) |
|
Constructed Date
|
2014 |
|
Construction Style Attachment
|
Detached |
|
Fireplace Fuel
|
Electric |
|
Fireplace Present
|
Yes |
|
Fireplace Type
|
Insert |
|
Half Bath Total
|
1 |
|
Heating Type
|
Forced Air, In Floor Heating |
|
Stories Total
|
2 |
|
Size Interior
|
2,990 Ft2 |
|
Type
|
House |
Parking
Land
|
Acreage
|
No |
|
Fence Type
|
Fence |
|
Land Amenities
|
Playground, Public Transit, Schools, Shopping |
|
Size Irregular
|
650.38 |
|
Size Total
|
650.38 M2 |
|
Size Total Text
|
650.38 M2 |
Rooms
| Level |
Type |
Length |
Width |
Dimensions |
|
Basement |
Bedroom 5 |
4.56 m |
3.68 m |
4.56 m x 3.68 m |
|
Basement |
Bedroom 6 |
3.47 m |
4.14 m |
3.47 m x 4.14 m |
|
Basement |
Second Kitchen |
5.27 m |
2.28 m |
5.27 m x 2.28 m |
|
Basement |
Recreation Room |
5.11 m |
7.19 m |
5.11 m x 7.19 m |
|
Main Level |
Living Room |
5.64 m |
4.33 m |
5.64 m x 4.33 m |
|
Main Level |
Dining Room |
3.62 m |
3.72 m |
3.62 m x 3.72 m |
|
Main Level |
Kitchen |
6.12 m |
6.29 m |
6.12 m x 6.29 m |
|
Main Level |
Den |
3.4 m |
4.28 m |
3.4 m x 4.28 m |
|
Upper Level |
Primary Bedroom |
4.64 m |
7.52 m |
4.64 m x 7.52 m |
|
Upper Level |
Bedroom 2 |
4.41 m |
3.55 m |
4.41 m x 3.55 m |
|
Upper Level |
Bedroom 3 |
3.35 m |
3.75 m |
3.35 m x 3.75 m |
|
Upper Level |
Laundry Room |
2.18 m |
1.55 m |
2.18 m x 1.55 m |
https://www.realtor.ca/real-estate/28929165/10821-128-st-nw-edmonton-westmount
