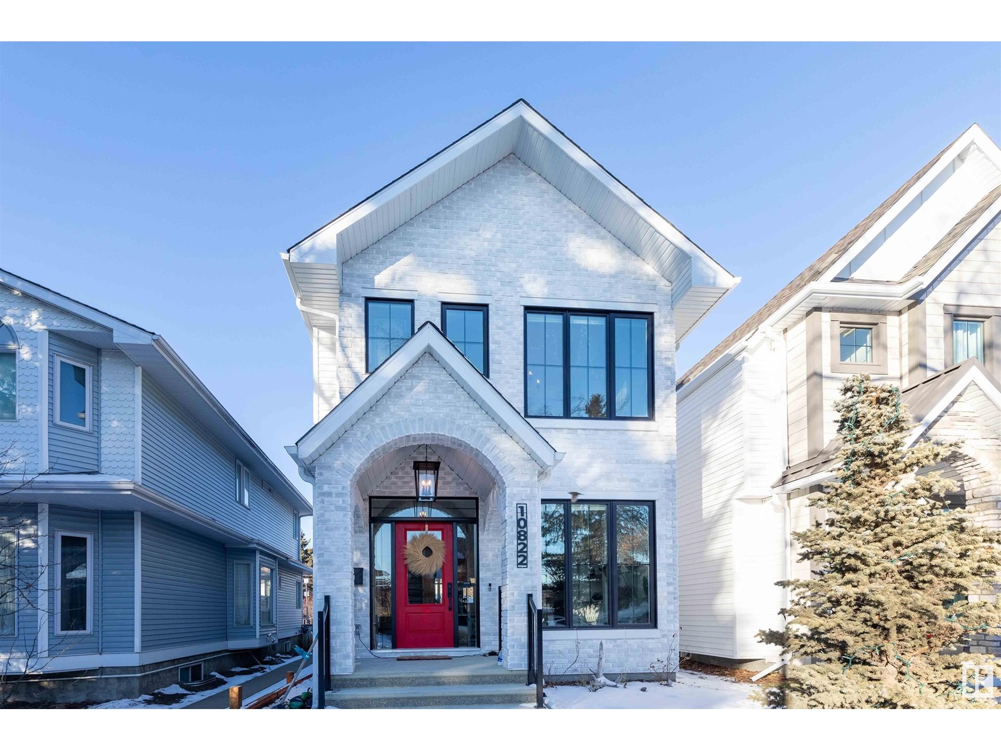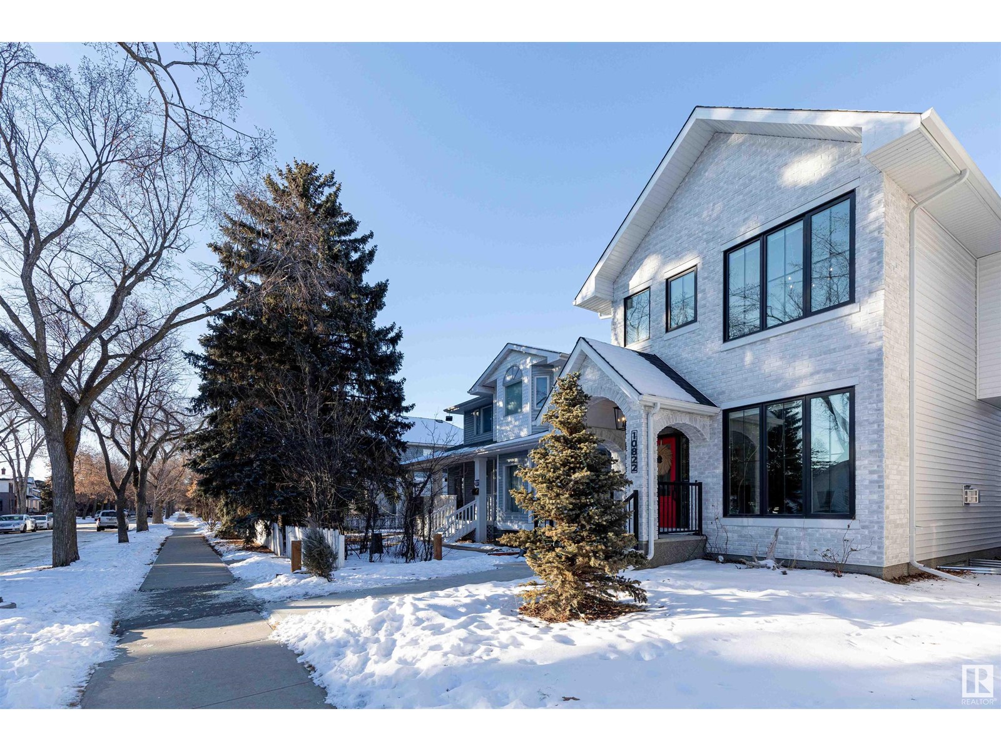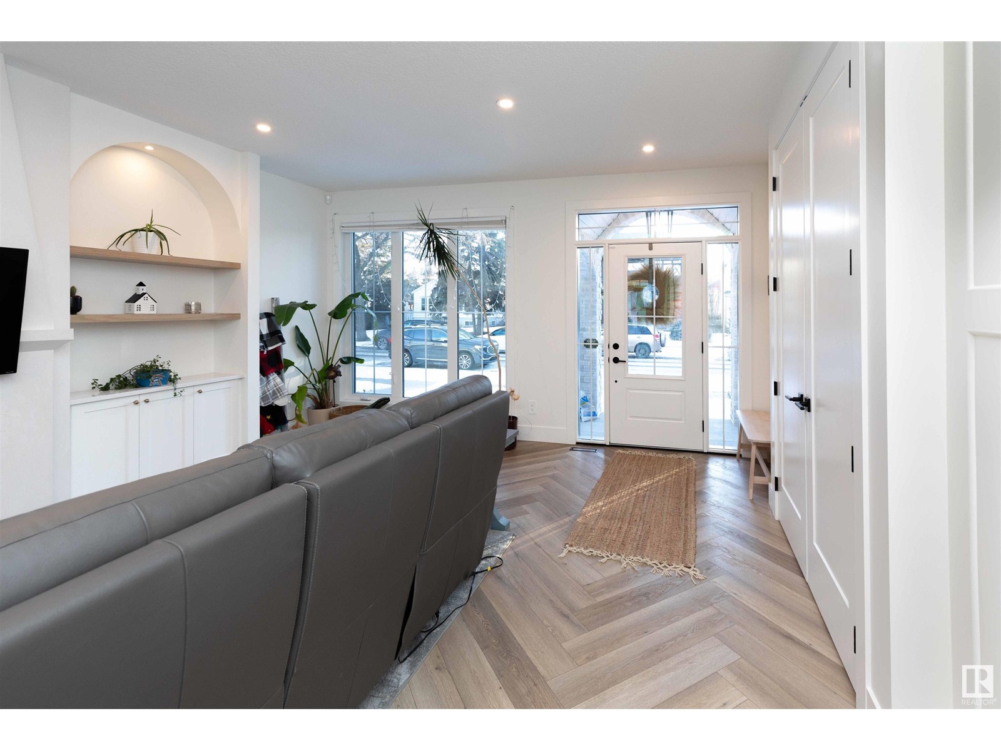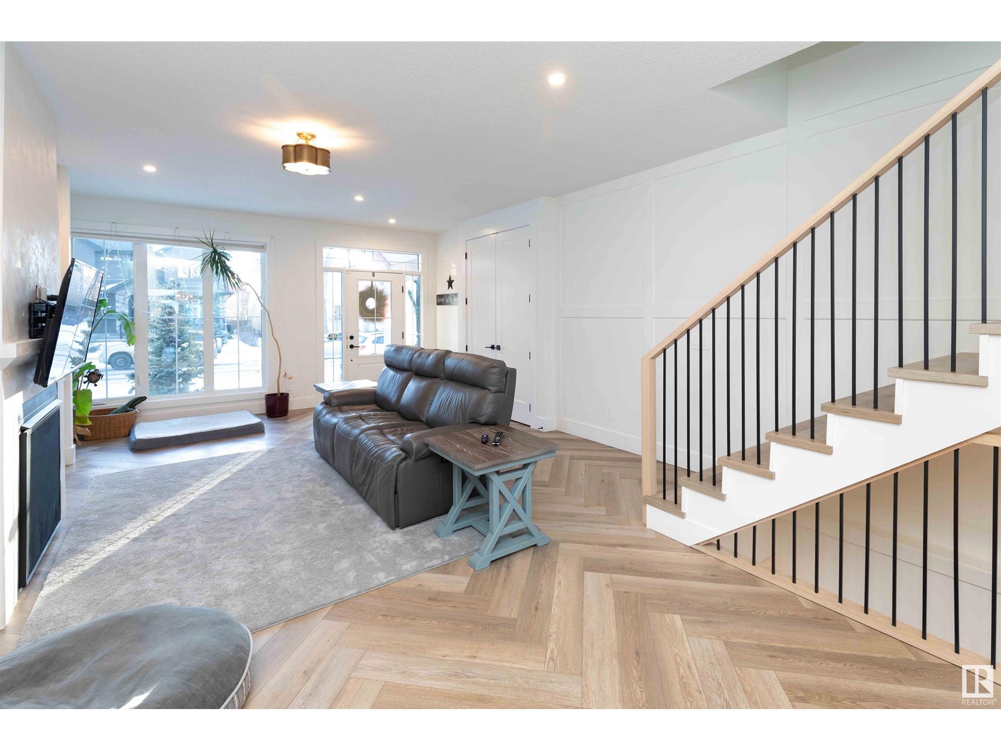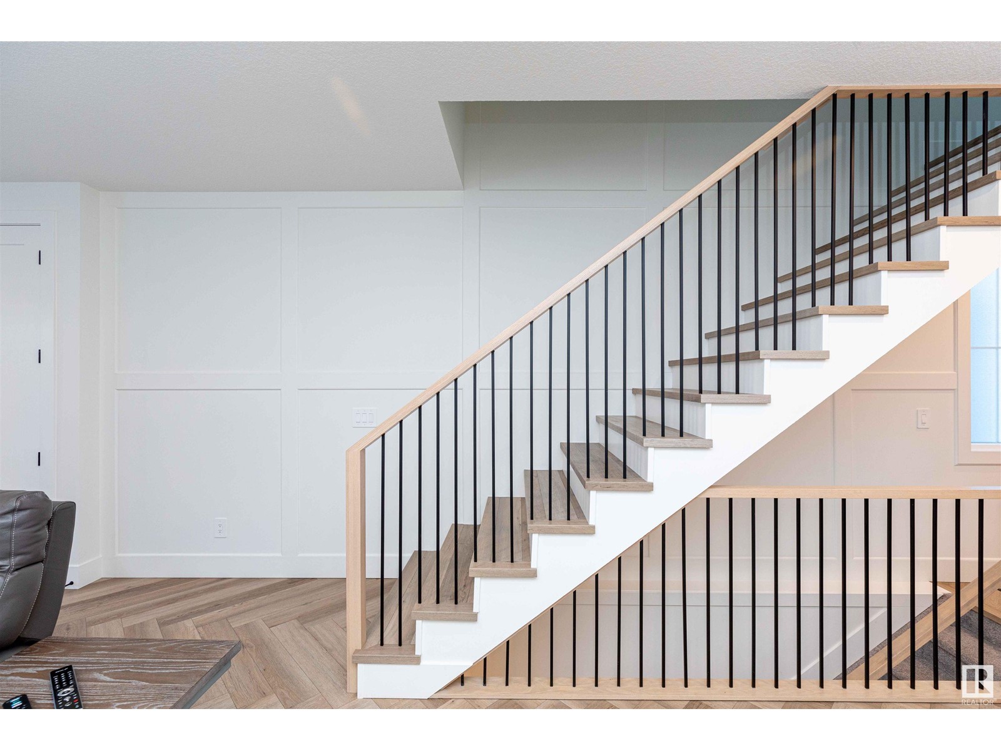3 Bedroom
4 Bathroom
1,927 ft2
Fireplace
Central Air Conditioning
Forced Air
$844,900
Step into timeless style and everyday luxury in this stunning Westmount infill. The main floor features herringbone floors, custom built-ins, wall moulding details, and a chef-inspired kitchen equipped with KitchenAid appliances, beautiful cabinetry, a gas range, and a butler-style bar. Upstairs, the serene primary retreat offers a walk-in closet and a spa-like ensuite with a curbless shower and oversized soaker tub. Two additional bedrooms and a laundry room with sink, storage, and counter space complete the upper level. Enjoy movie nights in the fully finished basement with added rec space. Eastern-style stairs, Kohler fixtures, a heated double car garage, and mature landscaping add even more comfort. Located just steps from the river valley trail system, with walkable access to top-rated schools, shops, and restaurants, this home is truly exceptional. (id:47041)
Property Details
|
MLS® Number
|
E4433330 |
|
Property Type
|
Single Family |
|
Neigbourhood
|
Westmount |
|
Amenities Near By
|
Schools, Shopping |
|
Features
|
Flat Site, Lane |
|
Structure
|
Porch, Patio(s) |
Building
|
Bathroom Total
|
4 |
|
Bedrooms Total
|
3 |
|
Amenities
|
Ceiling - 9ft |
|
Appliances
|
Dishwasher, Garage Door Opener, Refrigerator, Washer/dryer Stack-up, Gas Stove(s), Water Softener, Wine Fridge |
|
Basement Development
|
Finished |
|
Basement Type
|
Full (finished) |
|
Constructed Date
|
2022 |
|
Construction Style Attachment
|
Detached |
|
Cooling Type
|
Central Air Conditioning |
|
Fire Protection
|
Smoke Detectors |
|
Fireplace Fuel
|
Gas |
|
Fireplace Present
|
Yes |
|
Fireplace Type
|
Unknown |
|
Half Bath Total
|
1 |
|
Heating Type
|
Forced Air |
|
Stories Total
|
2 |
|
Size Interior
|
1,927 Ft2 |
|
Type
|
House |
Parking
Land
|
Acreage
|
No |
|
Fence Type
|
Fence |
|
Land Amenities
|
Schools, Shopping |
|
Size Irregular
|
325.04 |
|
Size Total
|
325.04 M2 |
|
Size Total Text
|
325.04 M2 |
Rooms
| Level |
Type |
Length |
Width |
Dimensions |
|
Main Level |
Living Room |
6.17 m |
3.67 m |
6.17 m x 3.67 m |
|
Main Level |
Dining Room |
4.7 m |
3.11 m |
4.7 m x 3.11 m |
|
Main Level |
Kitchen |
4.19 m |
2.66 m |
4.19 m x 2.66 m |
|
Upper Level |
Primary Bedroom |
4.27 m |
3.68 m |
4.27 m x 3.68 m |
|
Upper Level |
Bedroom 2 |
3.99 m |
3.2 m |
3.99 m x 3.2 m |
|
Upper Level |
Bedroom 3 |
3.18 m |
3.03 m |
3.18 m x 3.03 m |
https://www.realtor.ca/real-estate/28231909/10822-128-st-nw-edmonton-westmount
