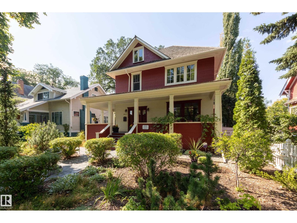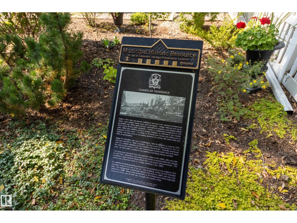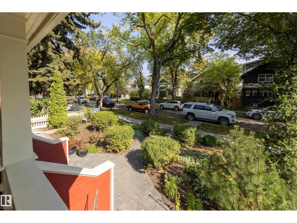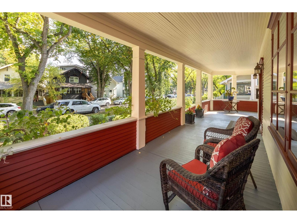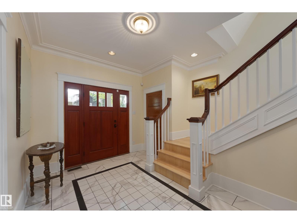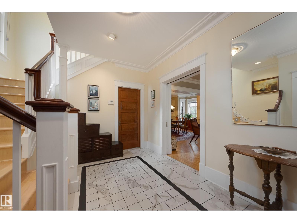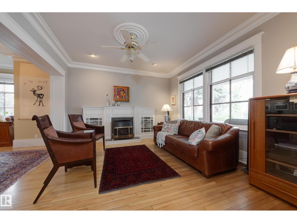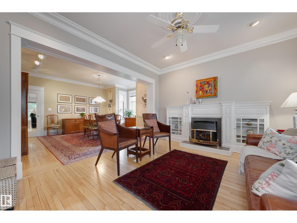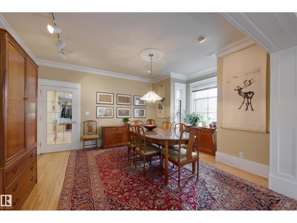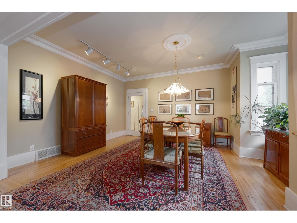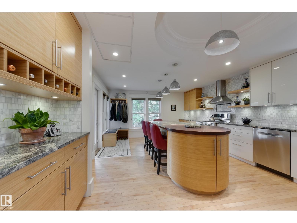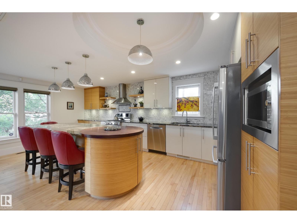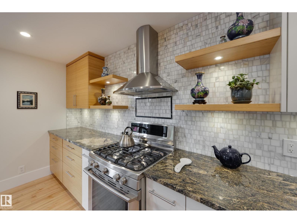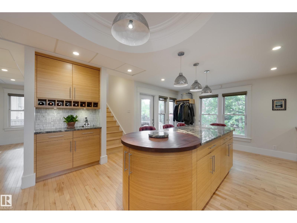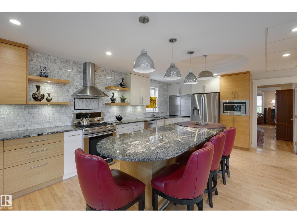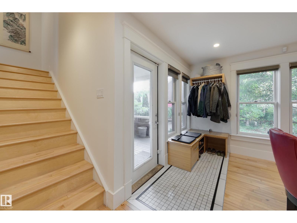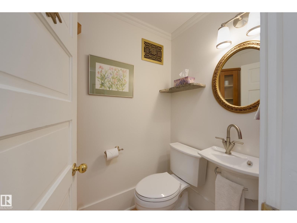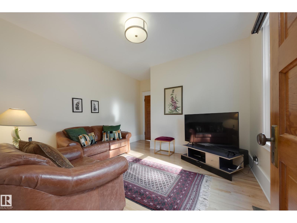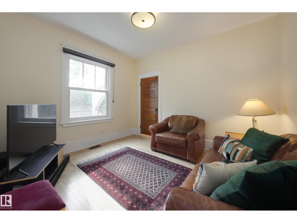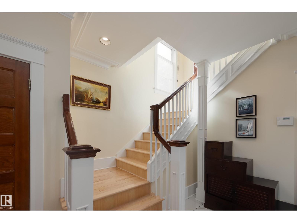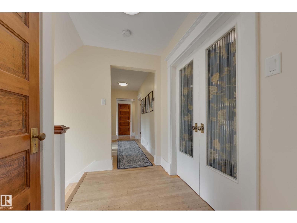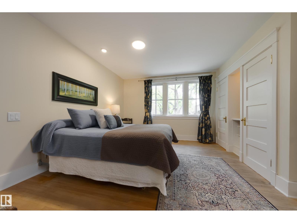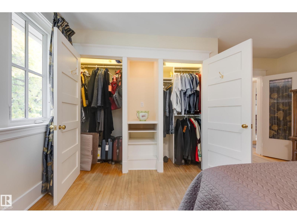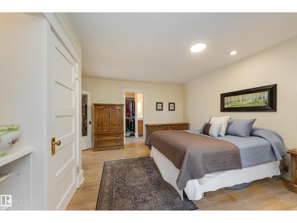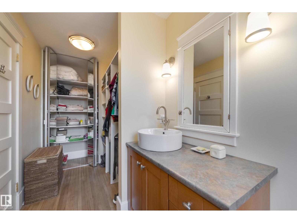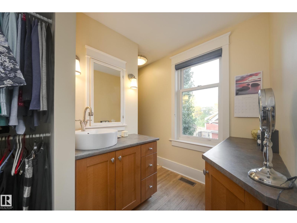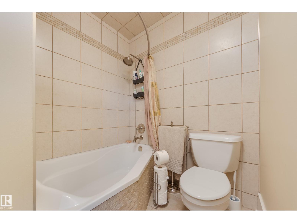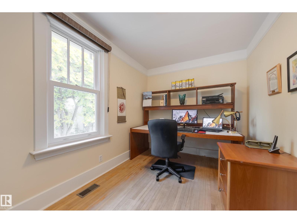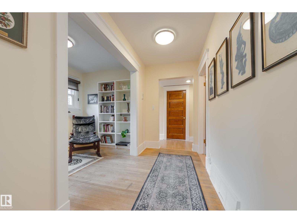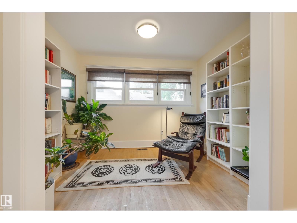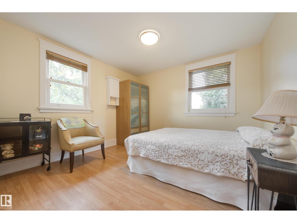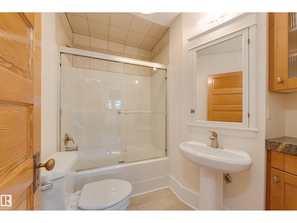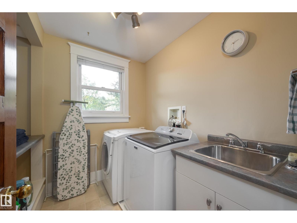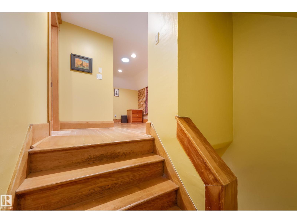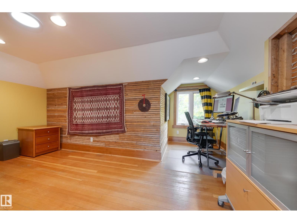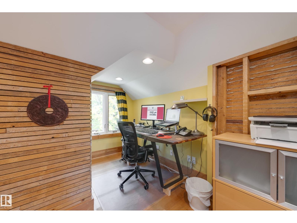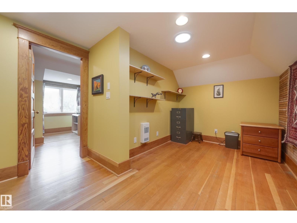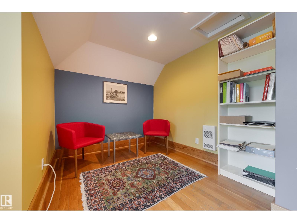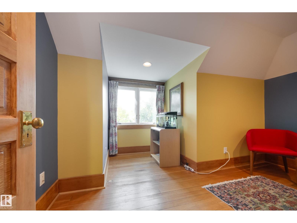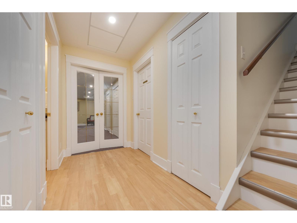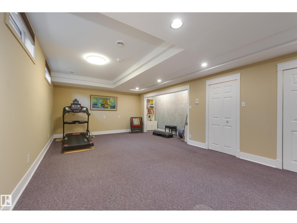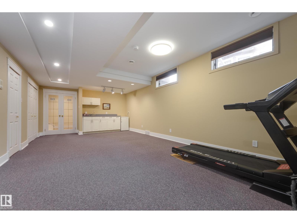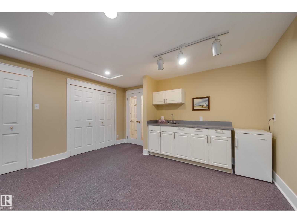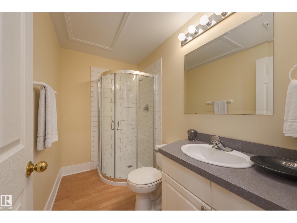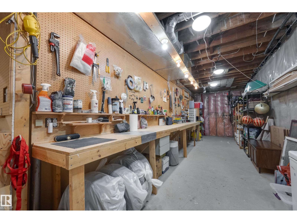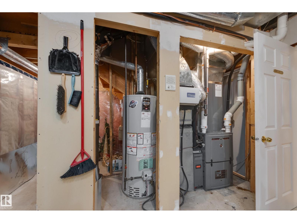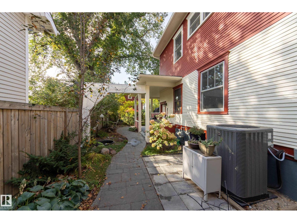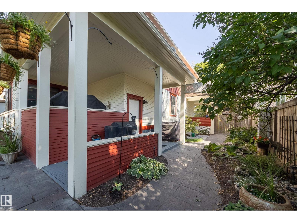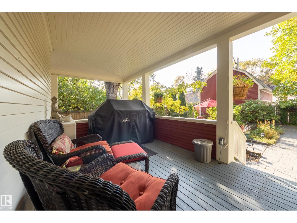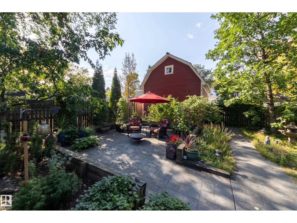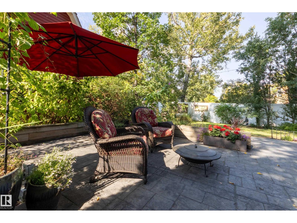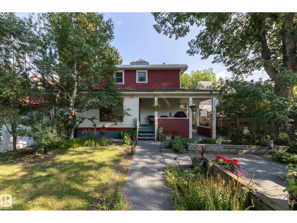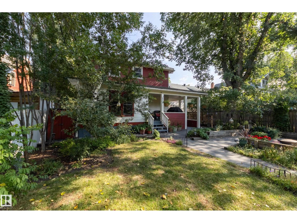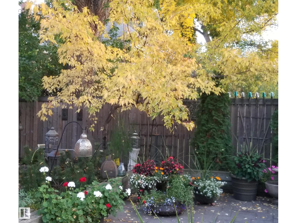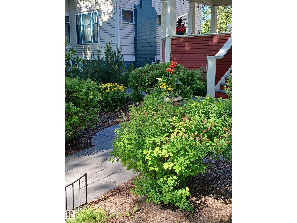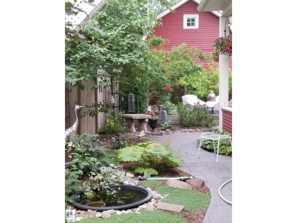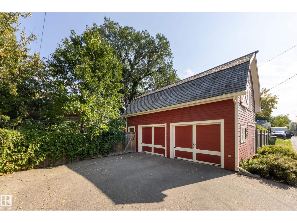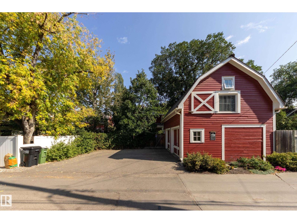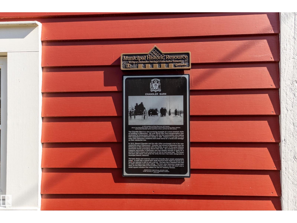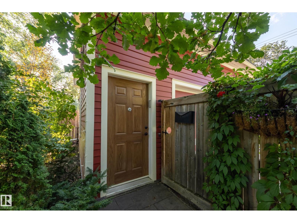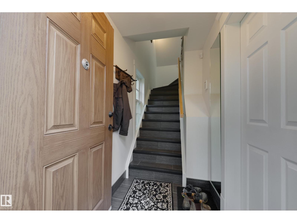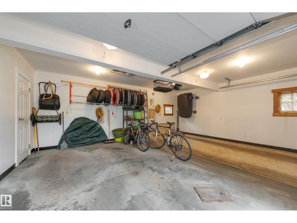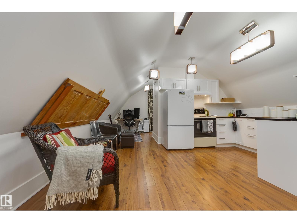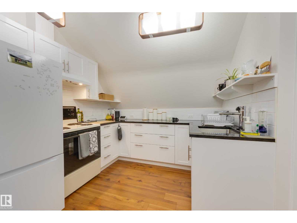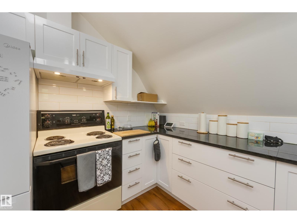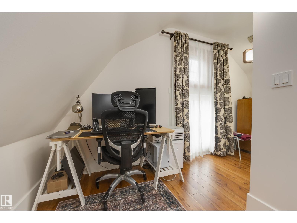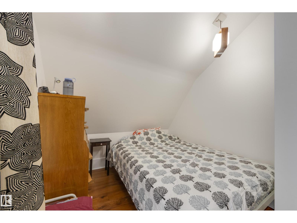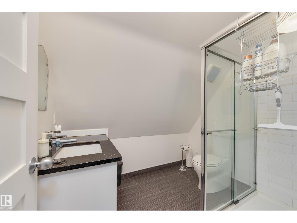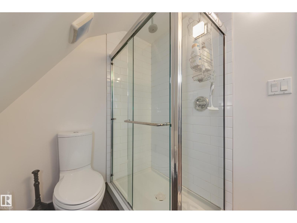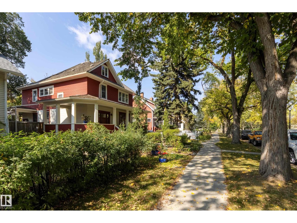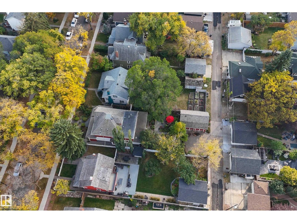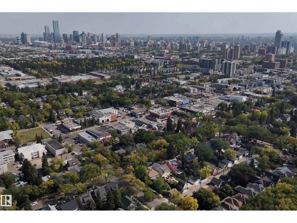3 Bedroom
5 Bathroom
2,740 ft2
Fireplace
Forced Air, In Floor Heating
$1,290,000
This stunning Westmount property is a designated Municipal Historical Resource, including the garage. The original barn is now an oversized double garage with a studio space above, complete with kitchen and full bath, with careful attention paid to retaining its historical detailing on the exterior. The house itself is both modern and full of character, with grand spaces and practical amenities. From the stunning new custom kitchen (2015) to the gracious living and dining rooms, the current owners have thoughtfully blended modern convenience and a strong sense of the past. With over 2700 sf plus a finished basement and the garage studio, there's ample room for a busy family plus work-from-home space. It offers 3 bedrooms and 3 1/2 baths, plus a den/family room on the main floor, flex space on the 2nd, and ample office/den/studio space on the 3rd floor. The interior is truly in move-in condition and you will appreciate the beautiful front and back gardens, professionally designed and installed in 2015. (id:47041)
Property Details
|
MLS® Number
|
E4460777 |
|
Property Type
|
Single Family |
|
Neigbourhood
|
Westmount |
|
Amenities Near By
|
Playground, Schools, Shopping |
|
Features
|
Treed, See Remarks, Lane, No Smoking Home |
|
Parking Space Total
|
4 |
|
Structure
|
Deck |
Building
|
Bathroom Total
|
5 |
|
Bedrooms Total
|
3 |
|
Appliances
|
Dishwasher, Dryer, Stove, Gas Stove(s), Washer, Window Coverings, Refrigerator |
|
Basement Development
|
Finished |
|
Basement Type
|
Full (finished) |
|
Constructed Date
|
1914 |
|
Construction Style Attachment
|
Detached |
|
Fireplace Fuel
|
Wood |
|
Fireplace Present
|
Yes |
|
Fireplace Type
|
Unknown |
|
Half Bath Total
|
1 |
|
Heating Type
|
Forced Air, In Floor Heating |
|
Stories Total
|
3 |
|
Size Interior
|
2,740 Ft2 |
|
Type
|
House |
Parking
Land
|
Acreage
|
No |
|
Fence Type
|
Fence |
|
Land Amenities
|
Playground, Schools, Shopping |
|
Size Irregular
|
696.17 |
|
Size Total
|
696.17 M2 |
|
Size Total Text
|
696.17 M2 |
Rooms
| Level |
Type |
Length |
Width |
Dimensions |
|
Above |
Office |
5.06 m |
4.82 m |
5.06 m x 4.82 m |
|
Basement |
Recreation Room |
8.11 m |
4.26 m |
8.11 m x 4.26 m |
|
Basement |
Storage |
9.56 m |
3.73 m |
9.56 m x 3.73 m |
|
Main Level |
Living Room |
4.29 m |
3.98 m |
4.29 m x 3.98 m |
|
Main Level |
Dining Room |
5.18 m |
3.99 m |
5.18 m x 3.99 m |
|
Main Level |
Kitchen |
6.29 m |
4.48 m |
6.29 m x 4.48 m |
|
Main Level |
Den |
4.3 m |
3.7 m |
4.3 m x 3.7 m |
|
Upper Level |
Primary Bedroom |
4.74 m |
4.25 m |
4.74 m x 4.25 m |
|
Upper Level |
Bedroom 2 |
3.55 m |
3.52 m |
3.55 m x 3.52 m |
|
Upper Level |
Bedroom 3 |
3.88 m |
2.46 m |
3.88 m x 2.46 m |
|
Upper Level |
Laundry Room |
2.44 m |
2.29 m |
2.44 m x 2.29 m |
https://www.realtor.ca/real-estate/28950562/10828-125-st-nw-edmonton-westmount

