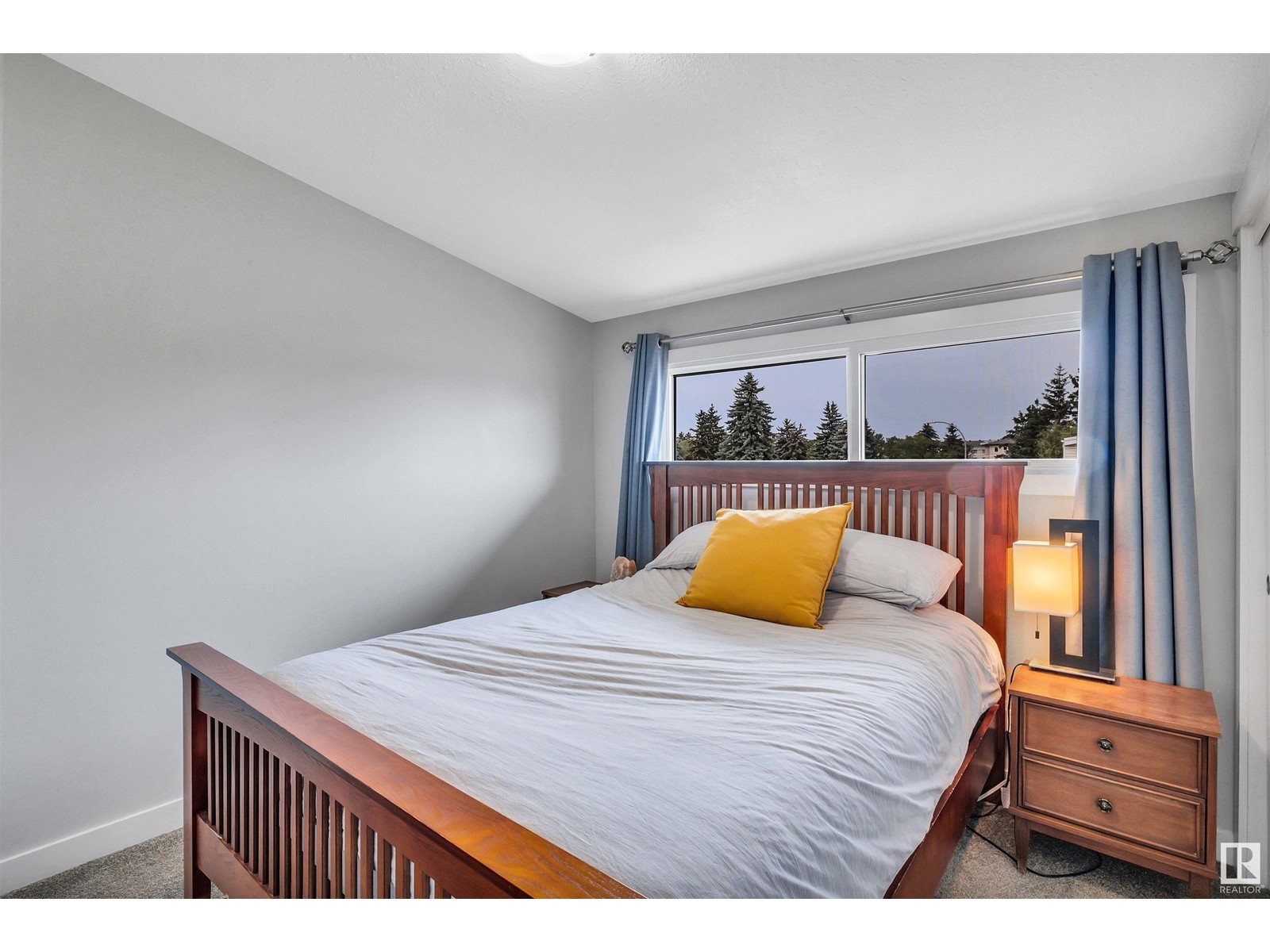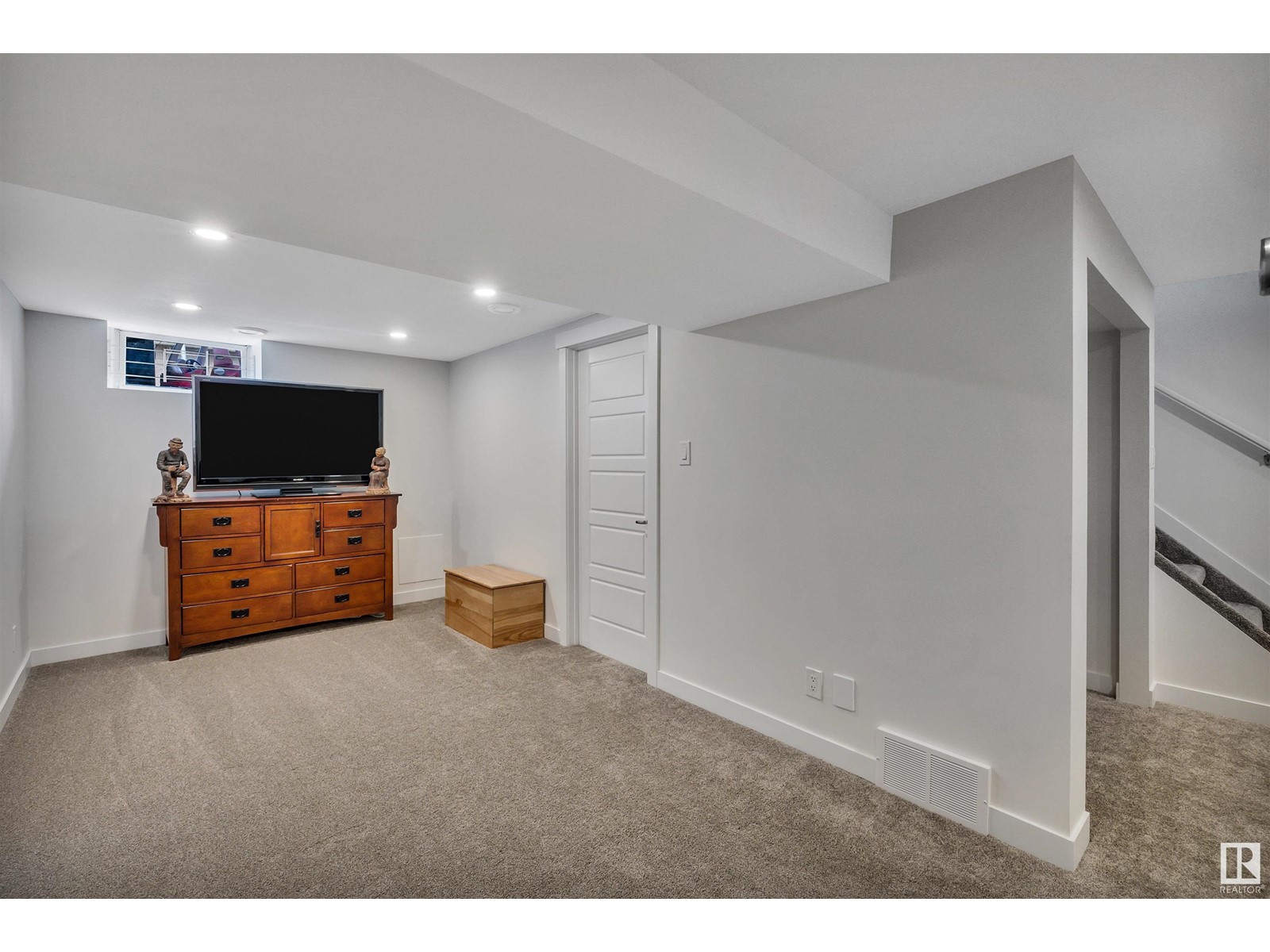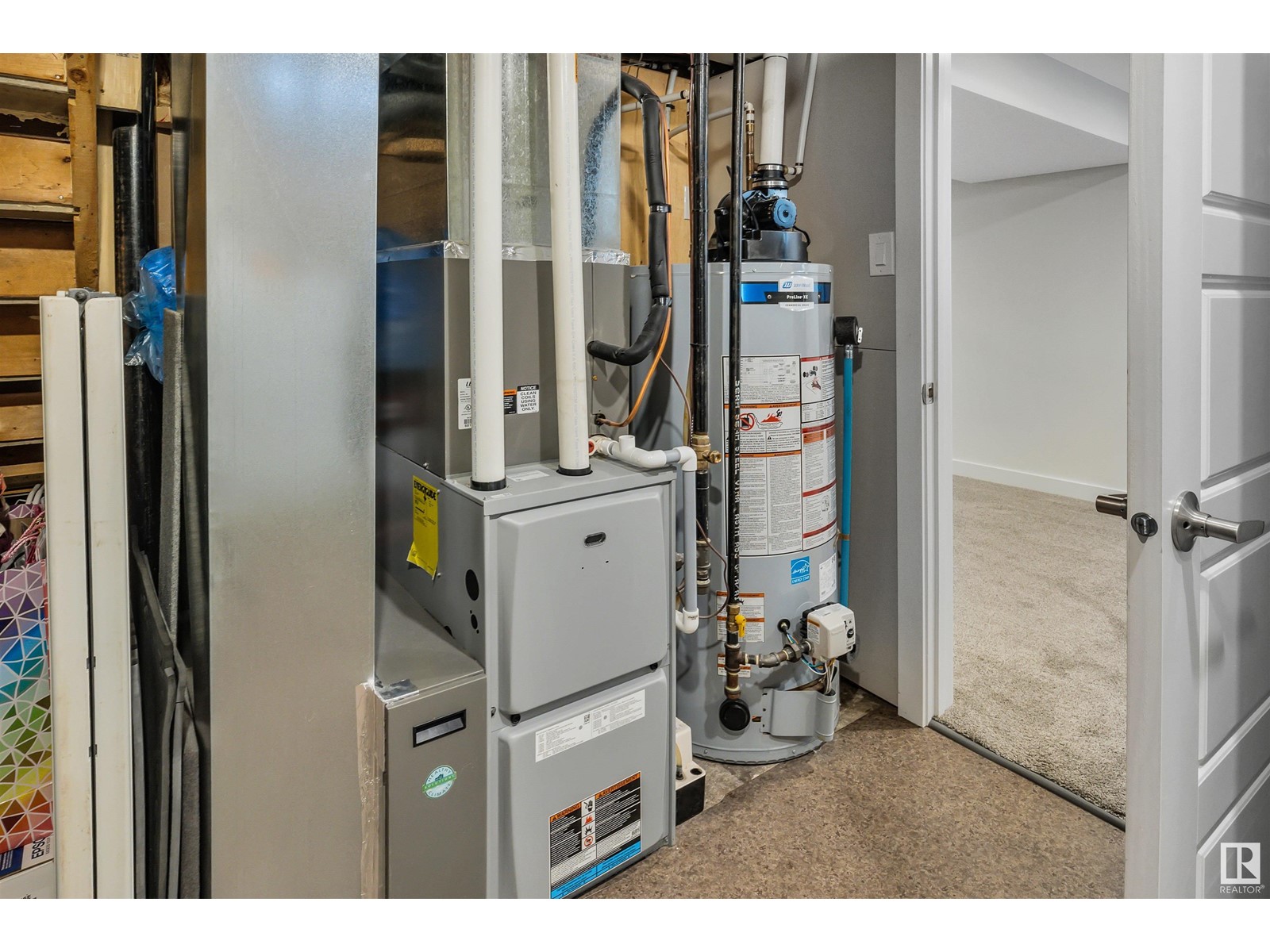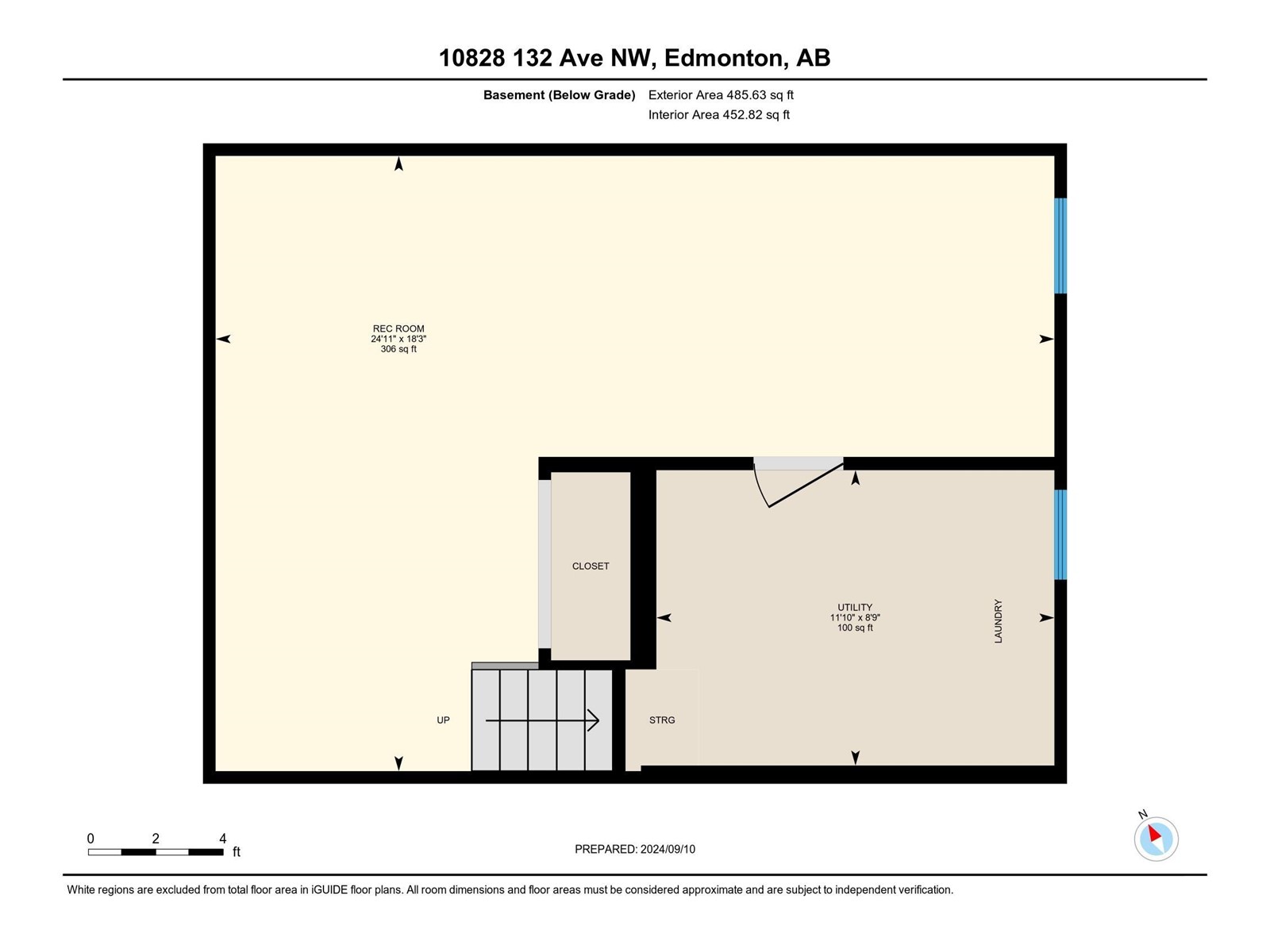3 Bedroom
2 Bathroom
1119.4467 sqft
Forced Air
$289,000
Discover this beautifully fully remodeled 2-storey townhome with no condo fees, offering modern elegance and comfort. Boasting 3 bdrm & 1.5 bath, the open concept main floor seamlessly integrates living, dining, and kitchen spaces, perfect for entertaining. Enjoy year-round comfort with air conditioning and relax in the large yard. The oversized, heated double garage features 9-foot ceilings, providing ample space for oversized vehicles. The furnace, hot water tank, and appliances have been replaced in the last 5 years, and the windows and shingles have been replaced in the last 10 years, ensuring peace of mind and low maintenance. Conveniently located, this home is within walking distance to the Grand Trunk Fitness & Leisure Center and a well-maintained dog park, adding exceptional value and lifestyle benefits. City of Edmonton streetscaping upgrades are underway with new sidewalks and multi-purpose trails, enhancing the neighborhood. Experience stylish, worry-free living in this exceptional townhome! (id:47041)
Property Details
|
MLS® Number
|
E4405860 |
|
Property Type
|
Single Family |
|
Neigbourhood
|
Rosslyn |
|
Amenities Near By
|
Playground, Schools, Shopping |
|
Features
|
Park/reserve, No Animal Home |
Building
|
Bathroom Total
|
2 |
|
Bedrooms Total
|
3 |
|
Amenities
|
Vinyl Windows |
|
Appliances
|
Dishwasher, Dryer, Refrigerator, Stove, Washer, Window Coverings, See Remarks |
|
Basement Development
|
Finished |
|
Basement Type
|
Full (finished) |
|
Ceiling Type
|
Vaulted |
|
Constructed Date
|
1960 |
|
Construction Style Attachment
|
Attached |
|
Half Bath Total
|
1 |
|
Heating Type
|
Forced Air |
|
Stories Total
|
2 |
|
Size Interior
|
1119.4467 Sqft |
|
Type
|
Row / Townhouse |
Parking
Land
|
Acreage
|
No |
|
Fence Type
|
Fence |
|
Land Amenities
|
Playground, Schools, Shopping |
|
Size Irregular
|
494.69 |
|
Size Total
|
494.69 M2 |
|
Size Total Text
|
494.69 M2 |
Rooms
| Level |
Type |
Length |
Width |
Dimensions |
|
Basement |
Family Room |
5.6 m |
7.6 m |
5.6 m x 7.6 m |
|
Main Level |
Living Room |
5.8 m |
3.5 m |
5.8 m x 3.5 m |
|
Main Level |
Dining Room |
4.5 m |
1.8 m |
4.5 m x 1.8 m |
|
Main Level |
Kitchen |
3.4 m |
3 m |
3.4 m x 3 m |
|
Upper Level |
Primary Bedroom |
4.1 m |
2.9 m |
4.1 m x 2.9 m |
|
Upper Level |
Bedroom 2 |
3.4 m |
2.8 m |
3.4 m x 2.8 m |
|
Upper Level |
Bedroom 3 |
2.9 m |
2.5 m |
2.9 m x 2.5 m |



































