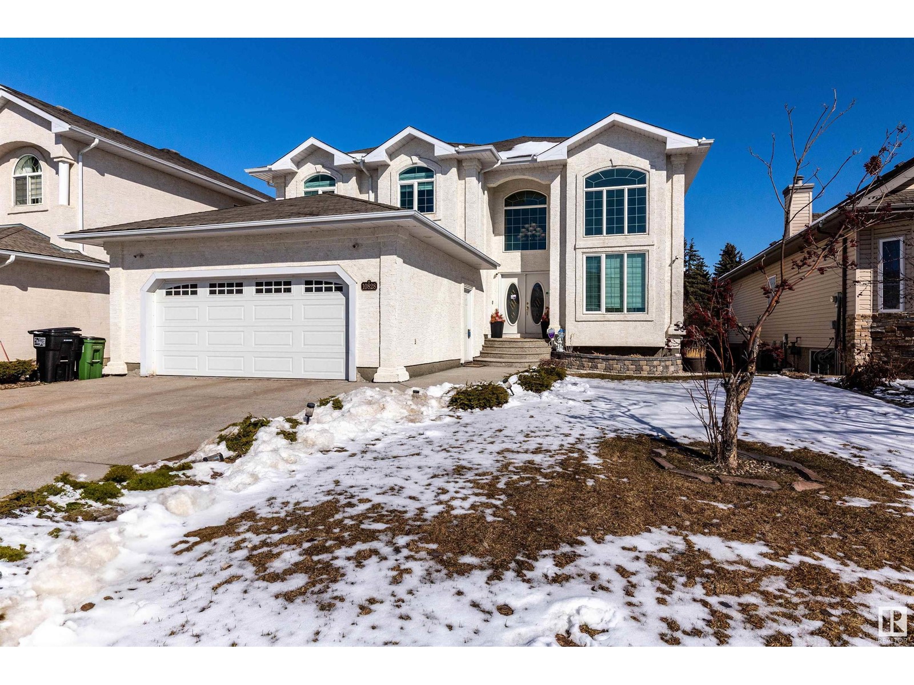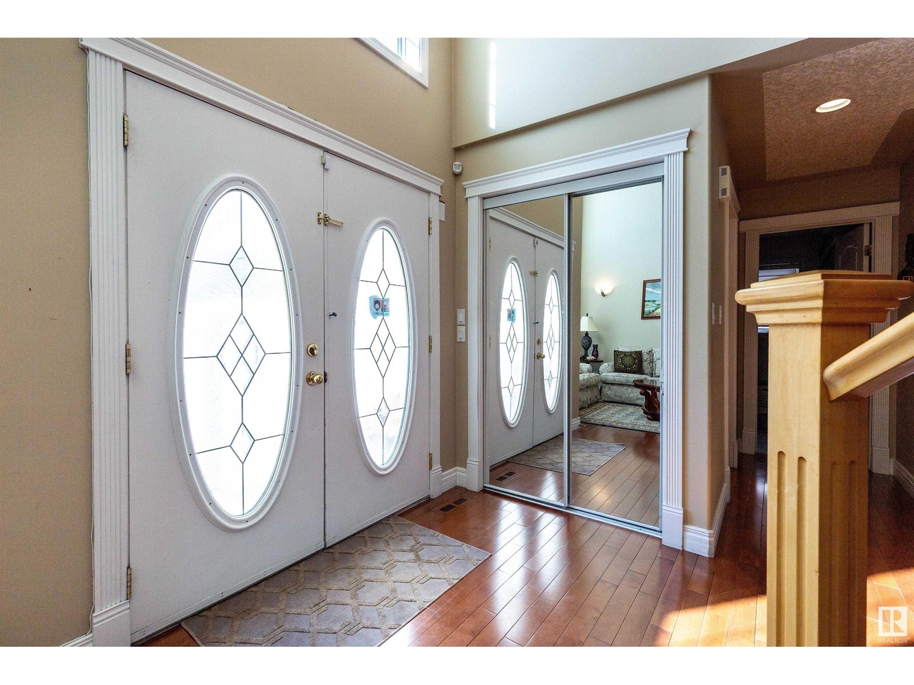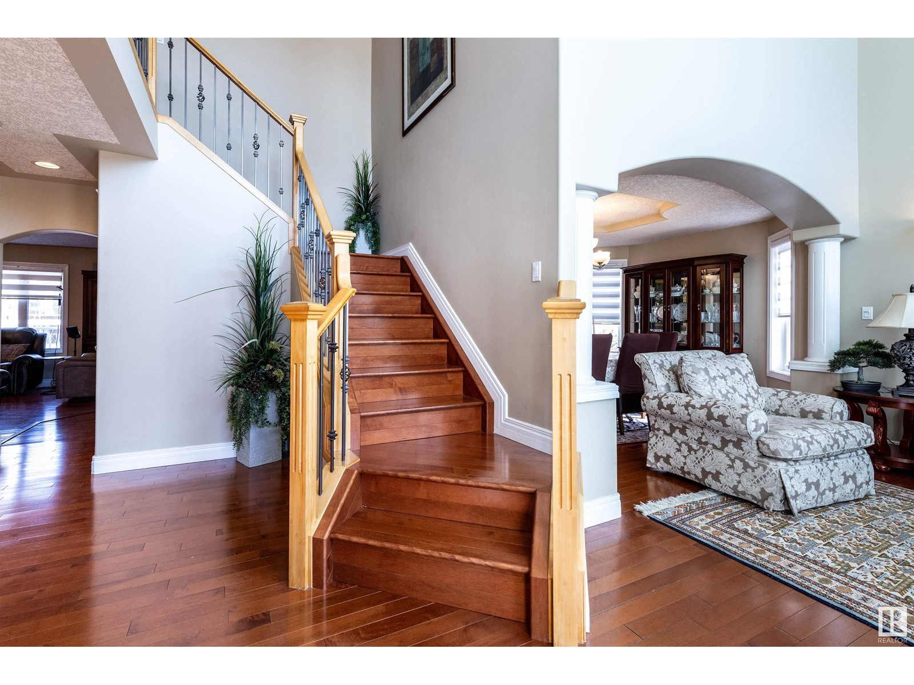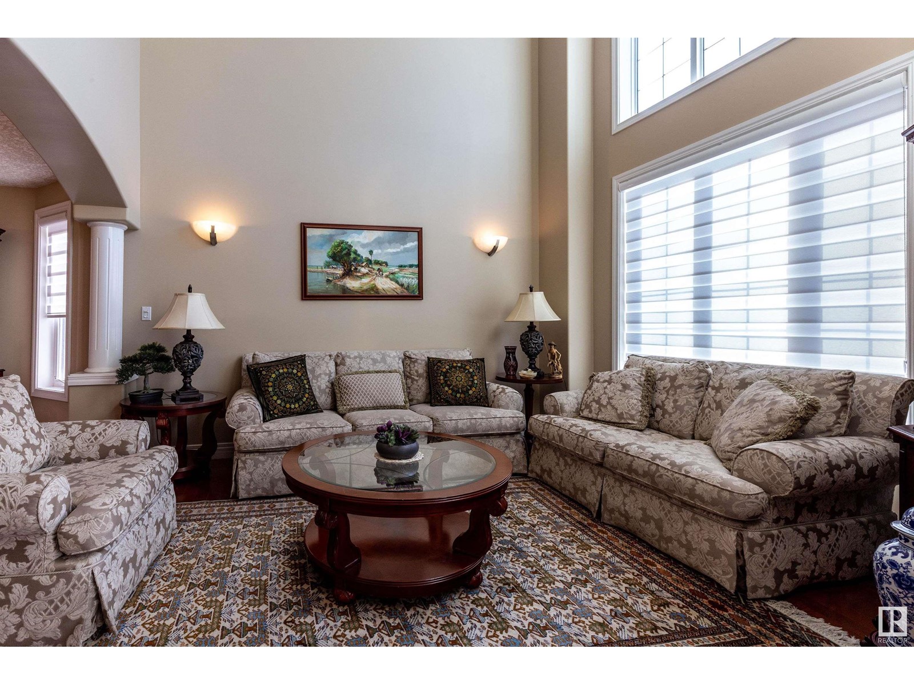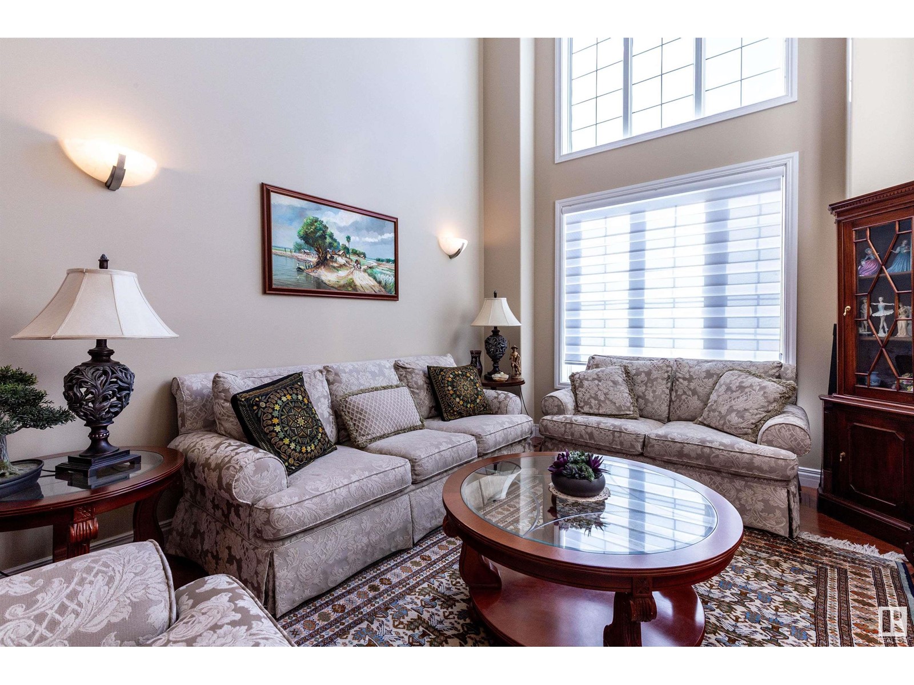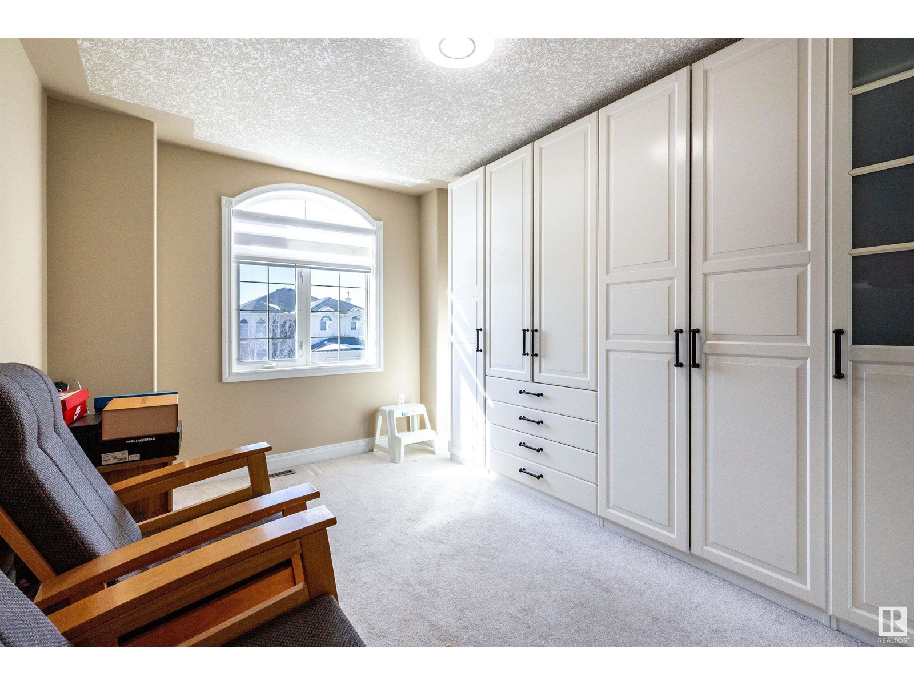4 Bedroom
4 Bathroom
2,827 ft2
Fireplace
Central Air Conditioning
Forced Air
$824,900
Awesome 2-storey WALK-OUT located in the sought after area of Royal Gardens in Blackmud Creek with UPGRADES GALORE!! Just under 4200sq ft of spacious living has 4 bedrooms upstairs and 4 full bathrooms. Large entry features 20ft ceilings which leads to formal living and dining room areas. Beautifully renovated kitchen with all new extended kitchen cabinets, granite, tile backsplash, large island, B/I pantry, pot lights and all upgraded SS Viking and Miele appliances. Good size breakfast nook leads to a newer deck w/composite boards, new railings, gas lines, gazebo and extra wide staircase. Main floor den(which can easily be used as a bedroom) along with main floor laundry and full bathroom. Newer hardwood, carpet, furnaces and HWT. 2 A/C units. Large MB with a walk-in closet and 5pce ensuite w/heated floors. Fully finished basement with kitchen, theatre room(which can be converted back to a bedroom),exercise room and family room. O/S double garage. Steps to walking trails and ravine! Truly a great home! (id:47041)
Property Details
|
MLS® Number
|
E4433326 |
|
Property Type
|
Single Family |
|
Neigbourhood
|
Richford |
|
Amenities Near By
|
Airport, Golf Course, Playground, Public Transit, Schools, Shopping |
|
Community Features
|
Public Swimming Pool |
|
Features
|
Private Setting, Park/reserve, No Smoking Home |
|
Parking Space Total
|
4 |
Building
|
Bathroom Total
|
4 |
|
Bedrooms Total
|
4 |
|
Appliances
|
Dishwasher, Dryer, Garage Door Opener, Hood Fan, Microwave, Storage Shed, Stove, Gas Stove(s), Washer, Window Coverings, Wine Fridge, Refrigerator |
|
Basement Development
|
Finished |
|
Basement Type
|
Full (finished) |
|
Constructed Date
|
2002 |
|
Construction Style Attachment
|
Detached |
|
Cooling Type
|
Central Air Conditioning |
|
Fireplace Fuel
|
Gas |
|
Fireplace Present
|
Yes |
|
Fireplace Type
|
Unknown |
|
Heating Type
|
Forced Air |
|
Stories Total
|
2 |
|
Size Interior
|
2,827 Ft2 |
|
Type
|
House |
Parking
Land
|
Acreage
|
No |
|
Fence Type
|
Fence |
|
Land Amenities
|
Airport, Golf Course, Playground, Public Transit, Schools, Shopping |
Rooms
| Level |
Type |
Length |
Width |
Dimensions |
|
Basement |
Media |
5.58 m |
4.33 m |
5.58 m x 4.33 m |
|
Basement |
Recreation Room |
5.62 m |
4.07 m |
5.62 m x 4.07 m |
|
Basement |
Second Kitchen |
4.18 m |
3.48 m |
4.18 m x 3.48 m |
|
Main Level |
Living Room |
4.16 m |
3.34 m |
4.16 m x 3.34 m |
|
Main Level |
Dining Room |
3.91 m |
2.9 m |
3.91 m x 2.9 m |
|
Main Level |
Kitchen |
4.27 m |
2.87 m |
4.27 m x 2.87 m |
|
Main Level |
Family Room |
5.8 m |
4.27 m |
5.8 m x 4.27 m |
|
Main Level |
Den |
3.58 m |
3.01 m |
3.58 m x 3.01 m |
|
Main Level |
Breakfast |
4.93 m |
2.91 m |
4.93 m x 2.91 m |
|
Main Level |
Laundry Room |
2.65 m |
2.31 m |
2.65 m x 2.31 m |
|
Upper Level |
Primary Bedroom |
5.87 m |
5.32 m |
5.87 m x 5.32 m |
|
Upper Level |
Bedroom 2 |
3.74 m |
3.13 m |
3.74 m x 3.13 m |
|
Upper Level |
Bedroom 3 |
3.74 m |
3.12 m |
3.74 m x 3.12 m |
|
Upper Level |
Bedroom 4 |
4.16 m |
3.52 m |
4.16 m x 3.52 m |
https://www.realtor.ca/real-estate/28231795/10828-6-av-sw-edmonton-richford
