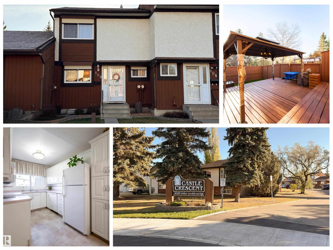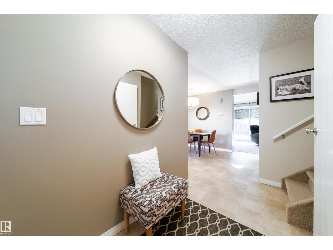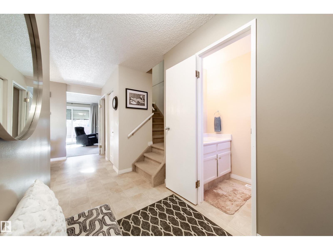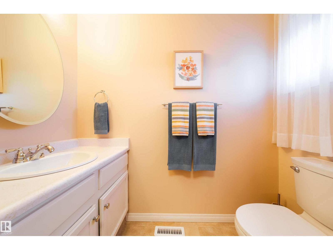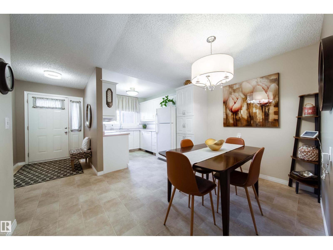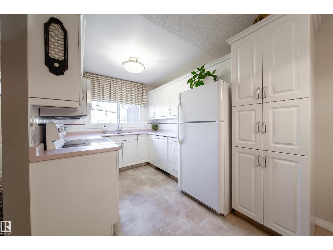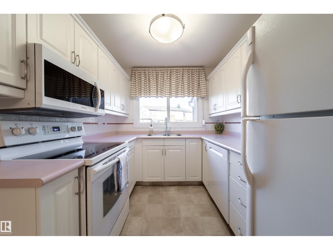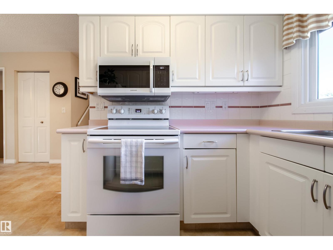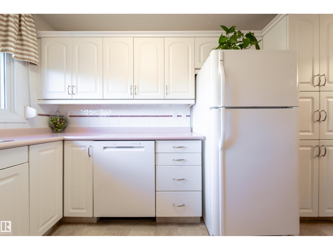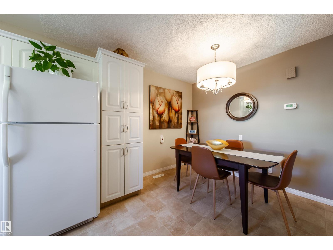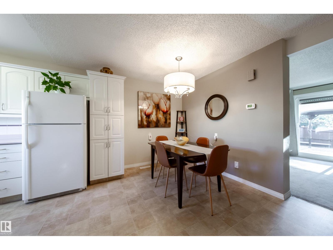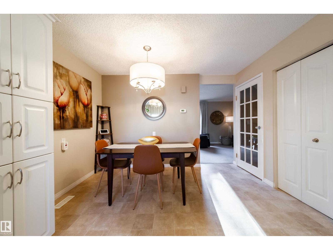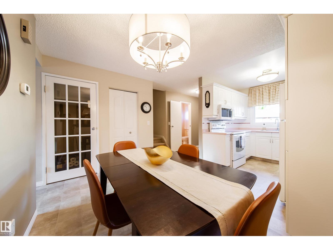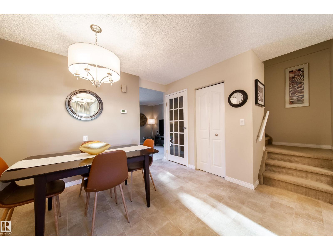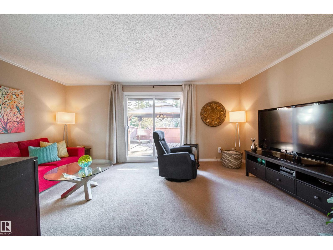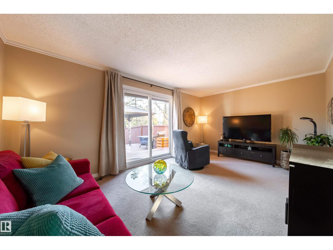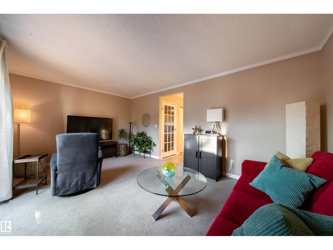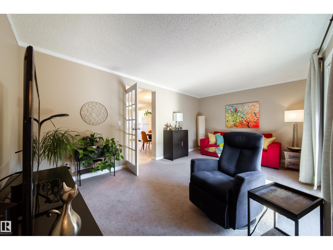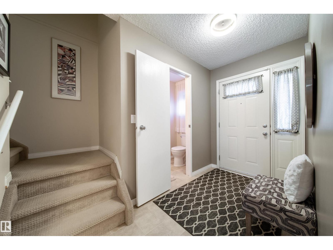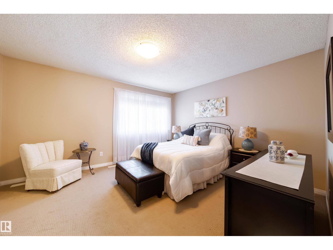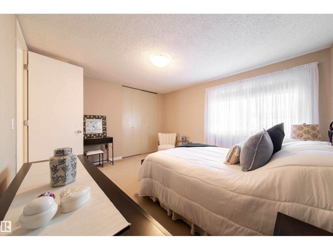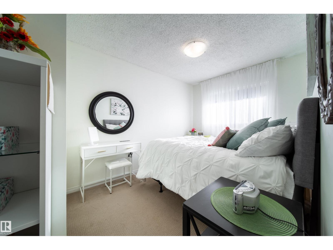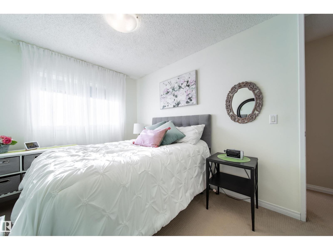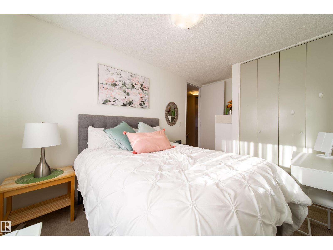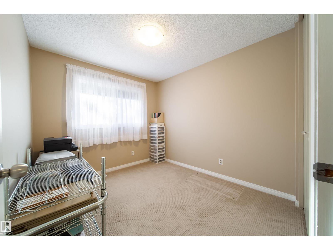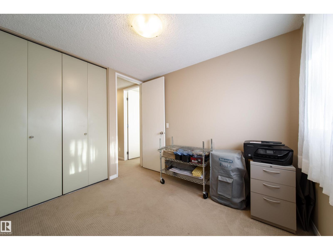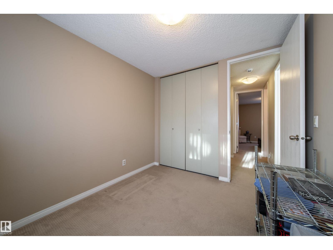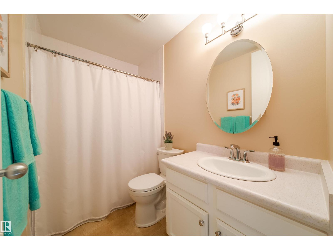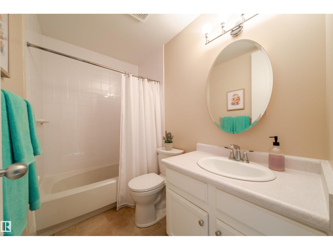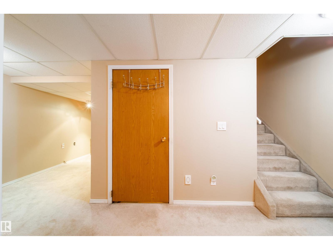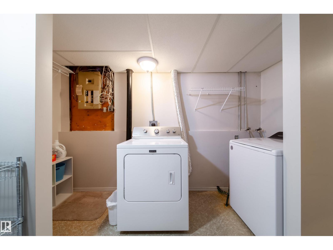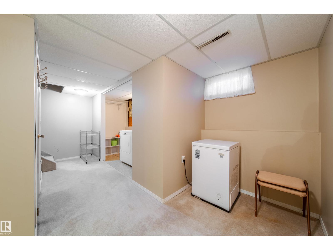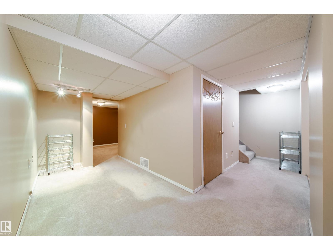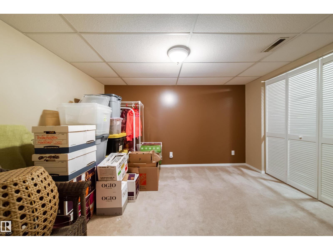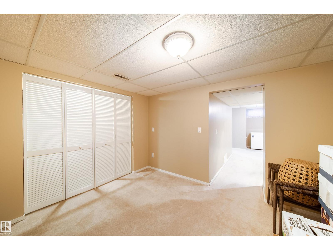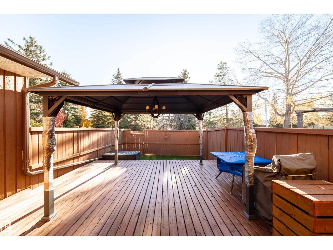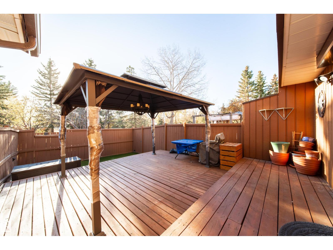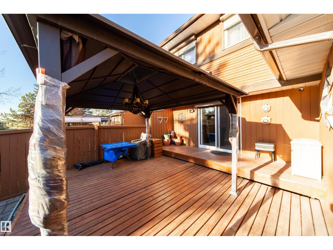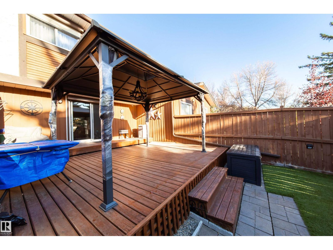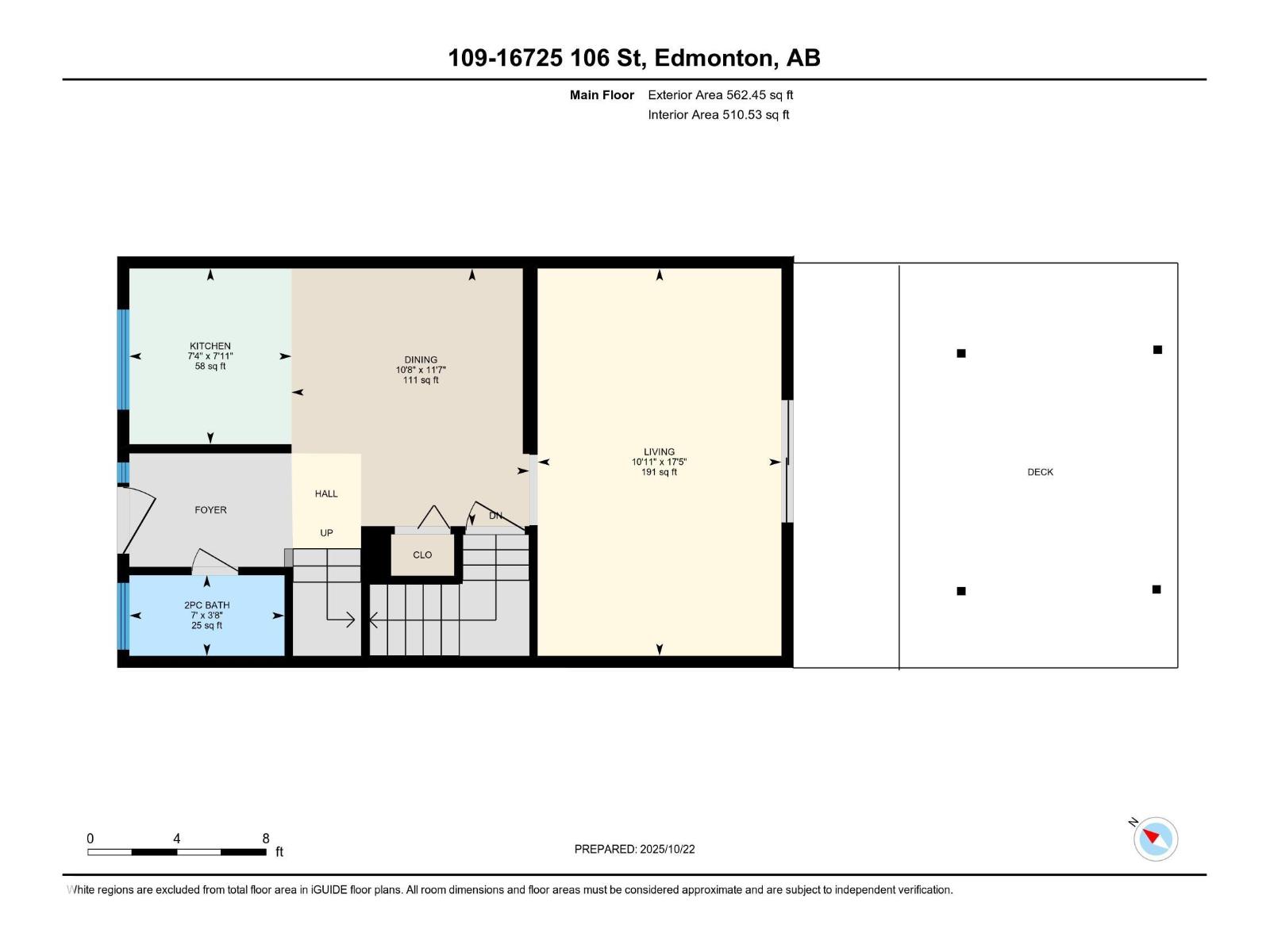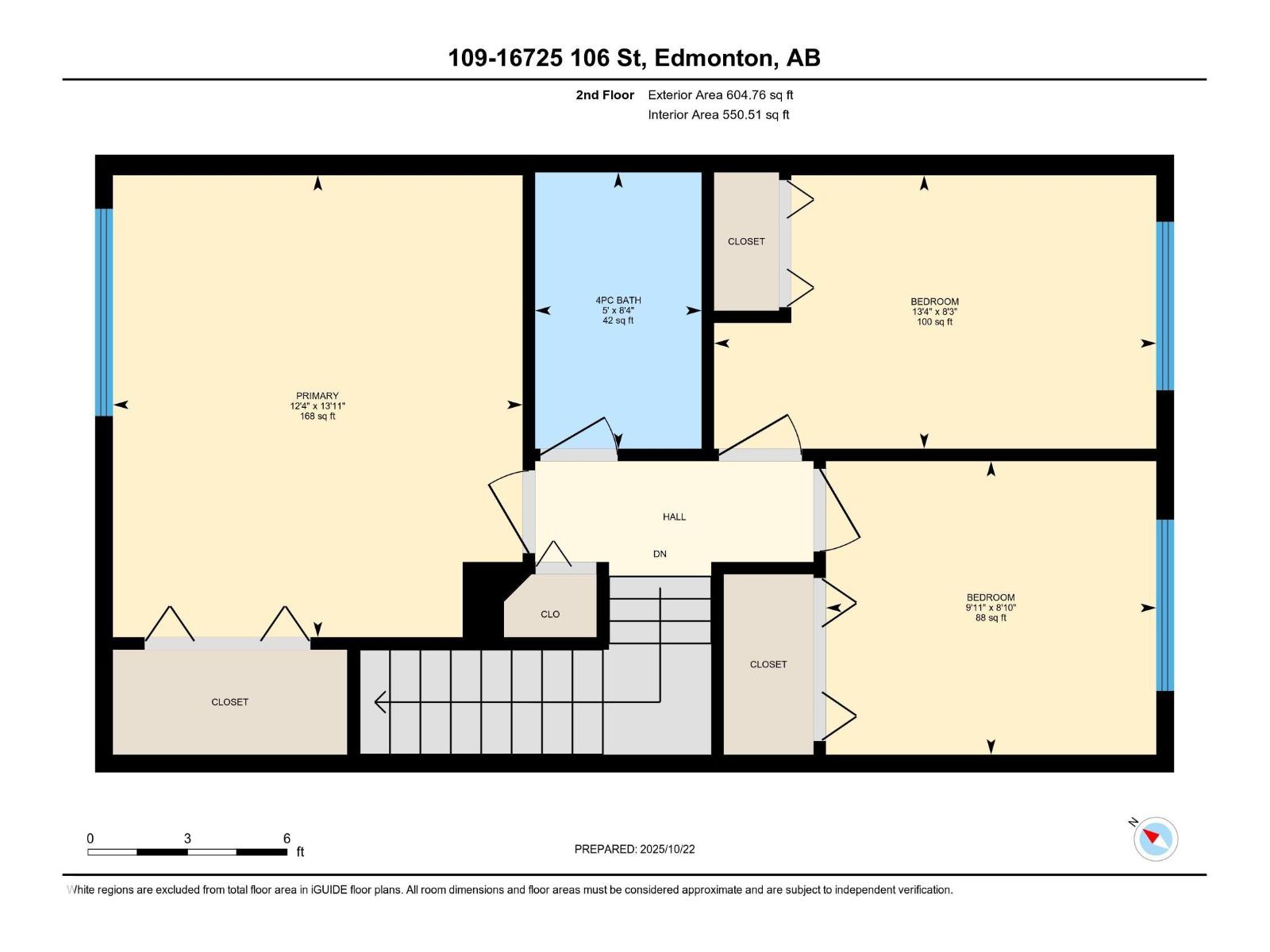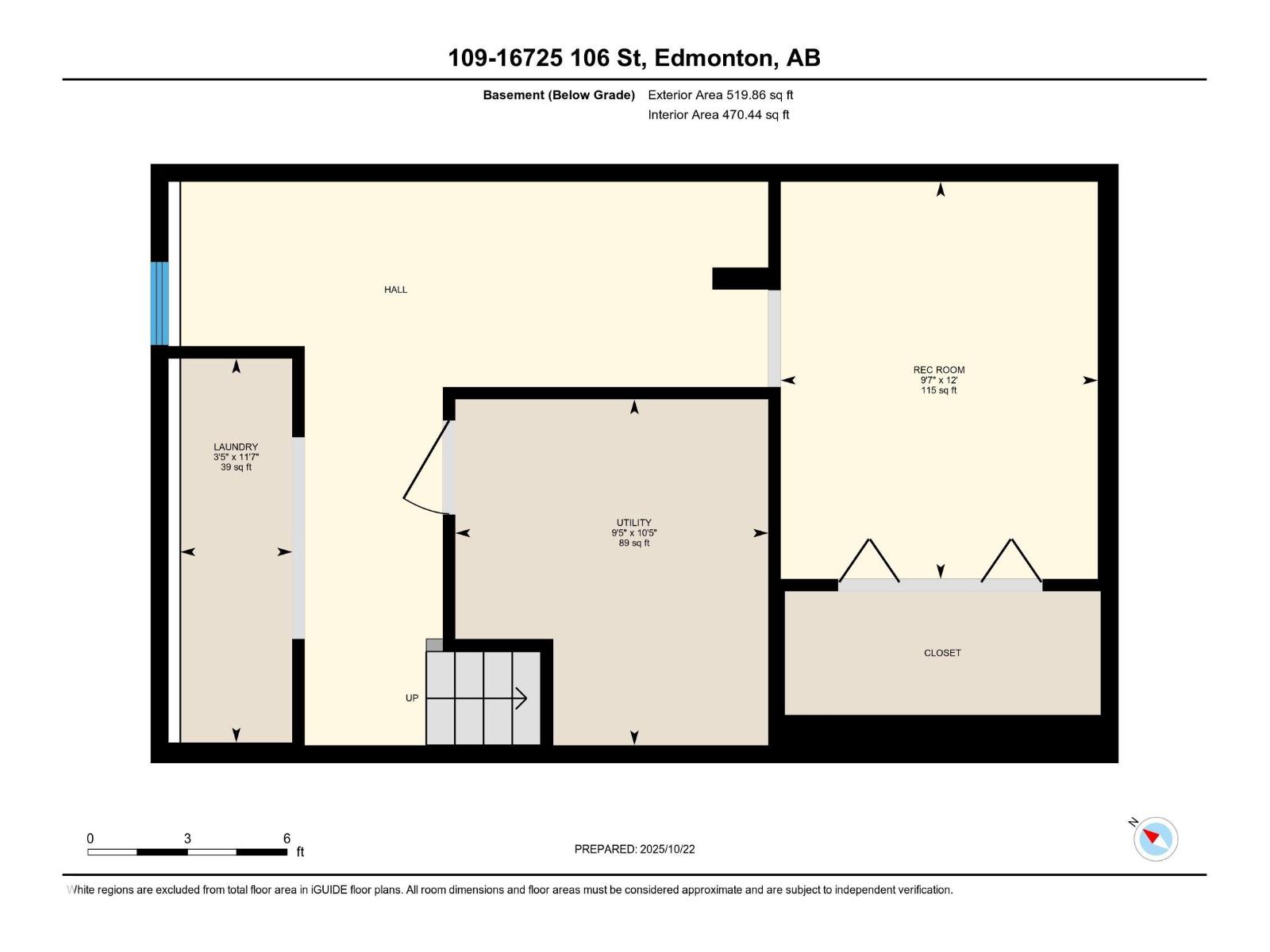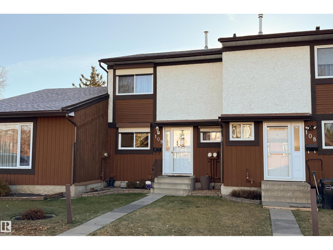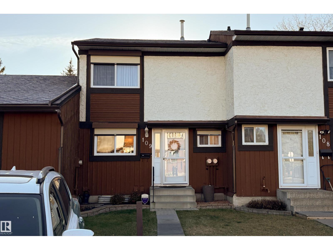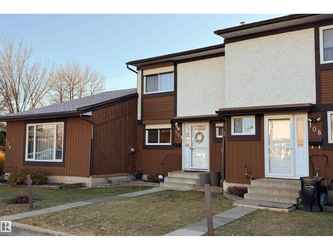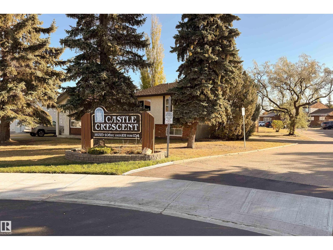3 Bedroom
2 Bathroom
1,167 ft2
Forced Air
$239,900Maintenance, Exterior Maintenance, Insurance, Other, See Remarks, Property Management
$449.35 Monthly
Fall in love with this beautifully maintained 3-bedroom townhouse. Whether you're starting out, growing your family, or downsizing, this home is a must-see. The main floor is warm and inviting with a white kitchen, a spacious dining area for hosting dinners, and a bright living room that looks out onto your private backyard retreat. Upstairs, enjoy three generous bedrooms and a full bathroom, offering plenty of space to unwind, work, or grow. The fully finished basement adds even more value with a cozy rec room, a perfect home office or hobby area, laundry room, mechanical space, and loads of storage. Step into your backyard dream featuring a massive two-tiered deck, a stylish gazebo, and lush golf green turf. It’s a low-maintenance paradise made for entertaining, relaxing, or letting the kids and pets play. With two parking stalls right outside your door, a quiet cul-de-sac location, and a private, treed backdrop, this home has it all. Just minutes to 97 Street, the Henday, schools, shopping, and more. (id:47041)
Property Details
|
MLS® Number
|
E4463160 |
|
Property Type
|
Single Family |
|
Neigbourhood
|
Baturyn |
|
Amenities Near By
|
Park, Playground, Public Transit, Schools, Shopping |
|
Features
|
No Animal Home, No Smoking Home |
|
Parking Space Total
|
2 |
|
Structure
|
Deck |
Building
|
Bathroom Total
|
2 |
|
Bedrooms Total
|
3 |
|
Amenities
|
Vinyl Windows |
|
Appliances
|
Dishwasher, Dryer, Refrigerator, Stove, Washer |
|
Basement Development
|
Finished |
|
Basement Type
|
Full (finished) |
|
Constructed Date
|
1981 |
|
Construction Style Attachment
|
Attached |
|
Fire Protection
|
Smoke Detectors |
|
Half Bath Total
|
1 |
|
Heating Type
|
Forced Air |
|
Stories Total
|
2 |
|
Size Interior
|
1,167 Ft2 |
|
Type
|
Row / Townhouse |
Parking
Land
|
Acreage
|
No |
|
Fence Type
|
Fence |
|
Land Amenities
|
Park, Playground, Public Transit, Schools, Shopping |
|
Size Irregular
|
338.84 |
|
Size Total
|
338.84 M2 |
|
Size Total Text
|
338.84 M2 |
Rooms
| Level |
Type |
Length |
Width |
Dimensions |
|
Basement |
Family Room |
3.65 m |
2.92 m |
3.65 m x 2.92 m |
|
Basement |
Laundry Room |
3.53 m |
1.03 m |
3.53 m x 1.03 m |
|
Main Level |
Living Room |
5.31 m |
3.34 m |
5.31 m x 3.34 m |
|
Main Level |
Dining Room |
3.53 m |
3.26 m |
3.53 m x 3.26 m |
|
Main Level |
Kitchen |
2.41 m |
2.22 m |
2.41 m x 2.22 m |
|
Upper Level |
Primary Bedroom |
4.25 m |
3.77 m |
4.25 m x 3.77 m |
|
Upper Level |
Bedroom 2 |
2.7 m |
3.04 m |
2.7 m x 3.04 m |
|
Upper Level |
Bedroom 3 |
2.52 m |
4.06 m |
2.52 m x 4.06 m |
https://www.realtor.ca/real-estate/29022811/109-16725-106-st-nw-edmonton-baturyn
