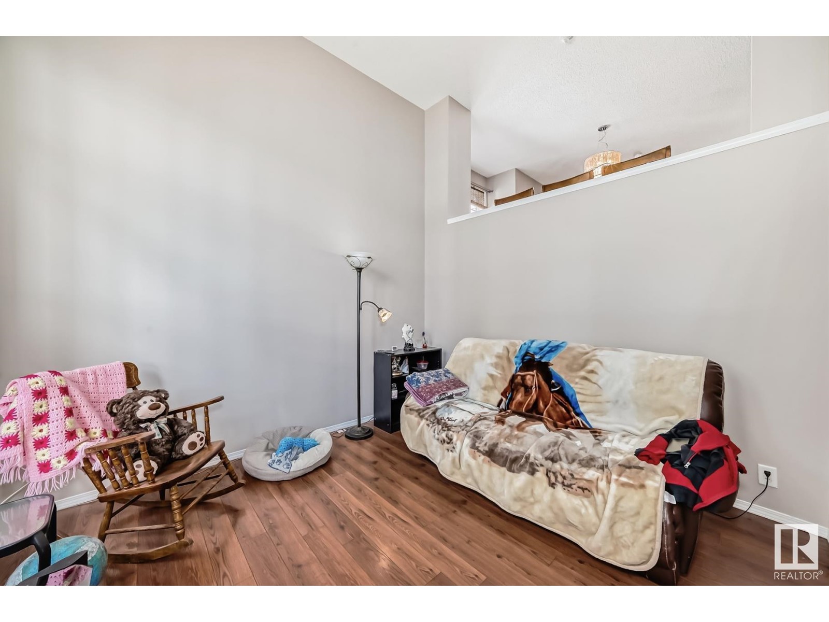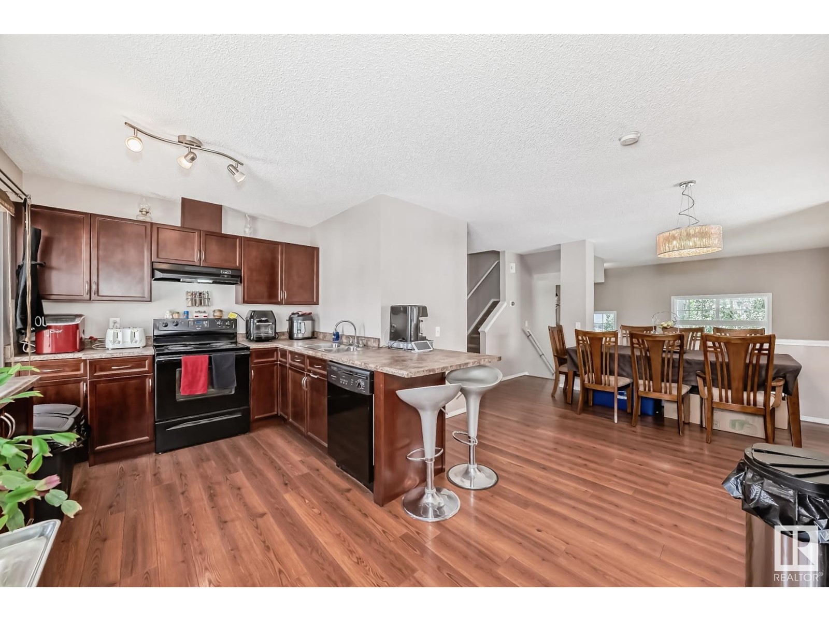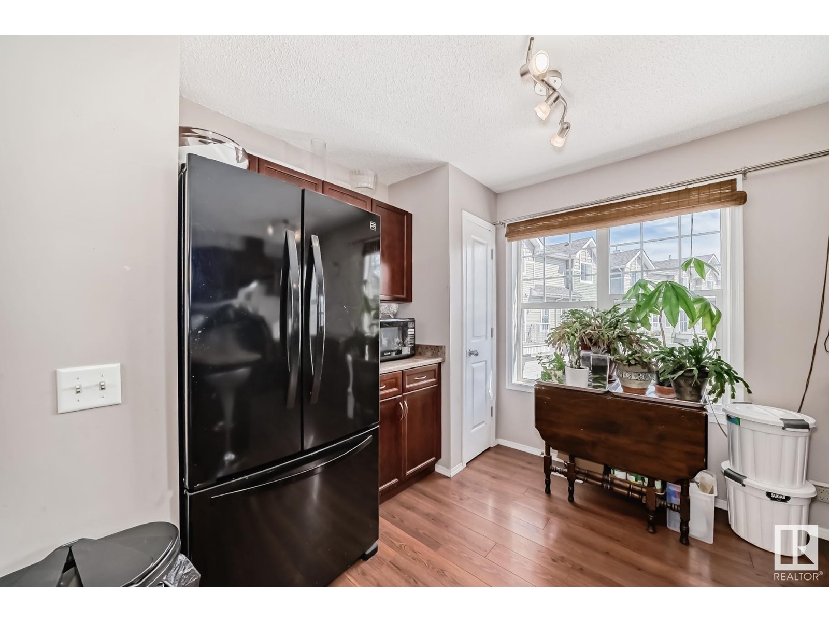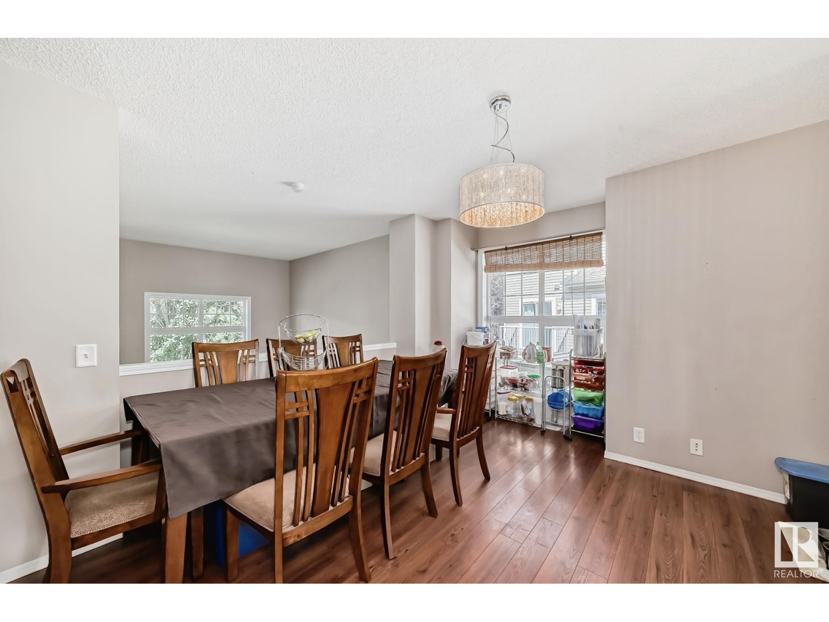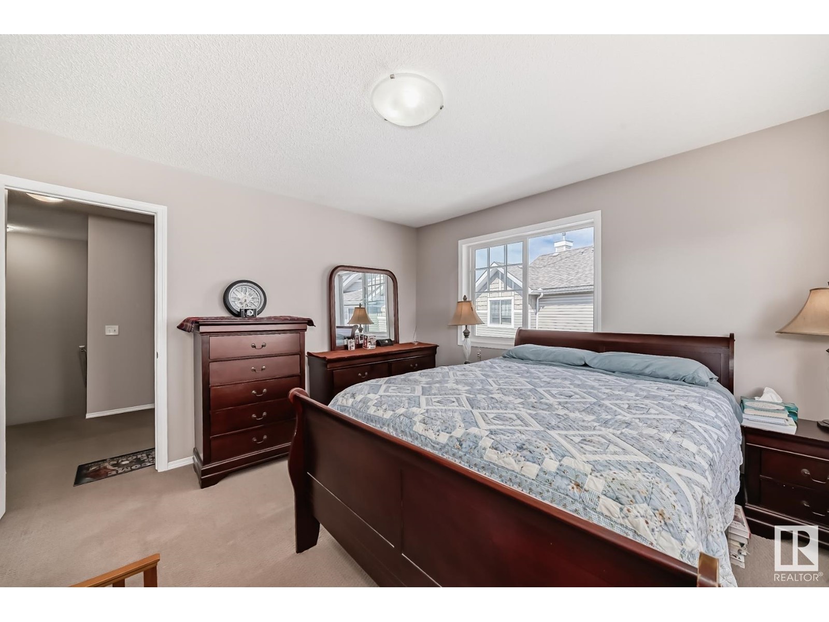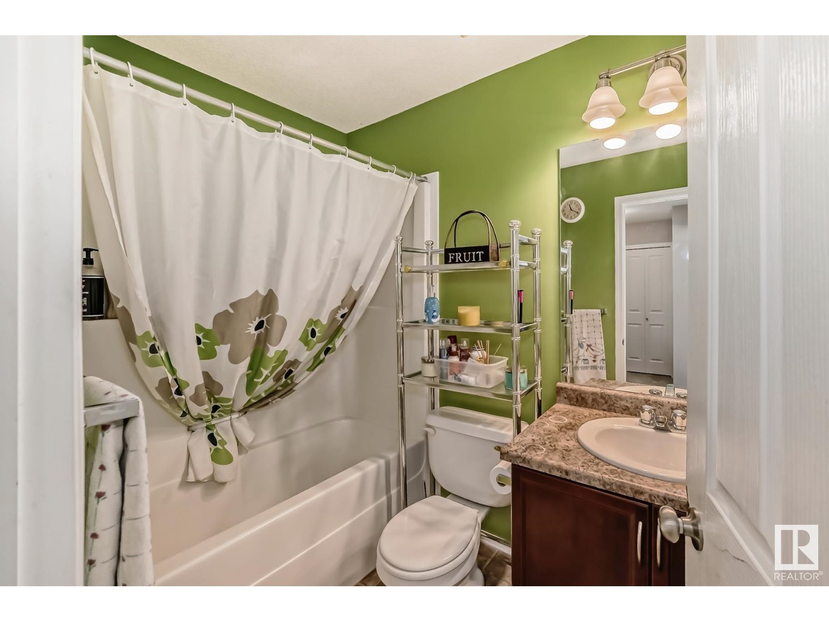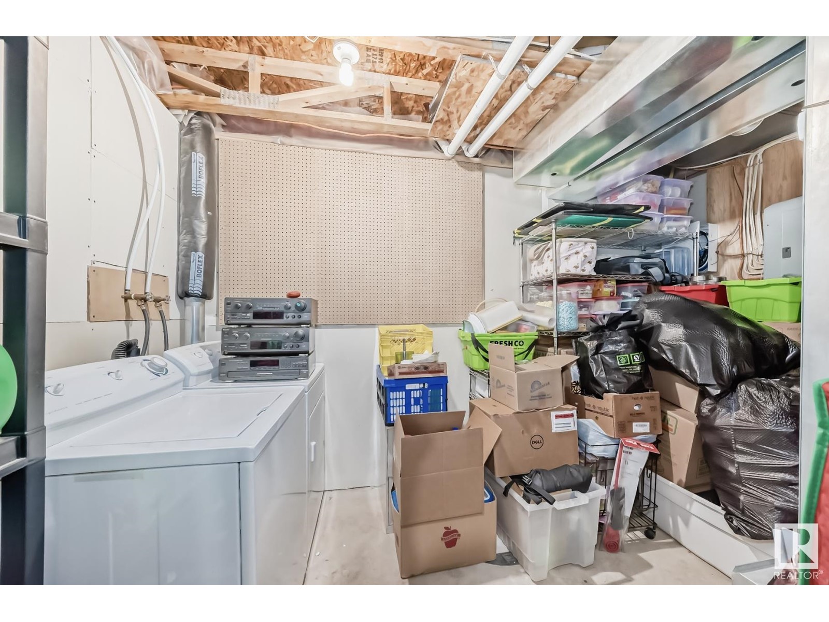109 5604 199 Street Nw Edmonton, Alberta T6M 2Z9
$294,999Maintenance, Exterior Maintenance, Insurance, Other, See Remarks, Property Management
$320.91 Monthly
Maintenance, Exterior Maintenance, Insurance, Other, See Remarks, Property Management
$320.91 MonthlyThis exceptional corner-unit townhouse offers a perfect blend of privacy, comfort, and modern living. Nestled behind a tall fence and surrounded by lush trees, the stunning private front yard creates a tranquil oasis. As you step inside, you're welcomed by a spacious family room featuring large windows that flood the space with natural light, complemented by a vaulted ceiling that adds to the airy, open feel. The main floor boasts an open-concept design where a generous dining area seamlessly connects to a contemporary kitchen, making it an ideal space for both entertaining and everyday living. The abundant natural sunlight that pours through the numerous windows enhances the warm and inviting atmosphere throughout. Ascending to the second floor, you'll find two expansive bedrooms, each offering spacious walk-in closets for ample storage. The master bedroom serves as a private retreat, complete with a luxurious 4-piece ensuite that provides the perfect space to unwind. With three well-appointed washrooms (id:47041)
Property Details
| MLS® Number | E4403778 |
| Property Type | Single Family |
| Neigbourhood | The Hamptons |
| Amenities Near By | Playground, Public Transit, Schools, Shopping |
| Community Features | Public Swimming Pool |
| Features | Corner Site, See Remarks, No Smoking Home |
Building
| Bathroom Total | 3 |
| Bedrooms Total | 2 |
| Amenities | Vinyl Windows |
| Appliances | Dishwasher, Dryer, Hood Fan, Refrigerator, Stove, Washer |
| Basement Development | Unfinished |
| Basement Type | Full (unfinished) |
| Ceiling Type | Vaulted |
| Constructed Date | 2006 |
| Construction Style Attachment | Attached |
| Half Bath Total | 1 |
| Heating Type | Forced Air |
| Stories Total | 2 |
| Size Interior | 1259.3775 Sqft |
| Type | Row / Townhouse |
Parking
| Attached Garage |
Land
| Acreage | No |
| Fence Type | Fence |
| Land Amenities | Playground, Public Transit, Schools, Shopping |
Rooms
| Level | Type | Length | Width | Dimensions |
|---|---|---|---|---|
| Main Level | Living Room | 3.59 3.21 | ||
| Main Level | Dining Room | 3.47 4.86 | ||
| Main Level | Kitchen | 2.90 5.29 | ||
| Upper Level | Primary Bedroom | 3.81 3.66 | ||
| Upper Level | Bedroom 2 | 3.96 3.22 |






