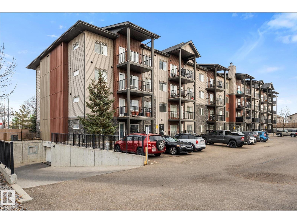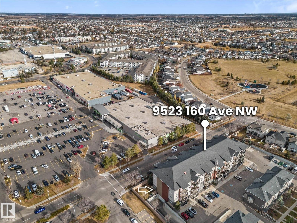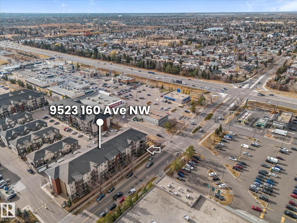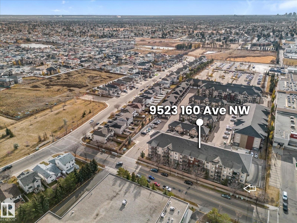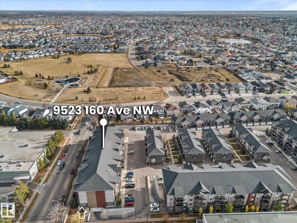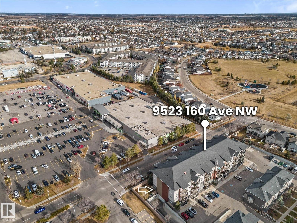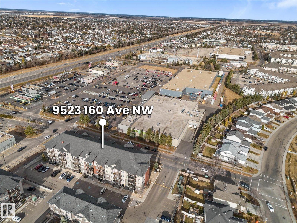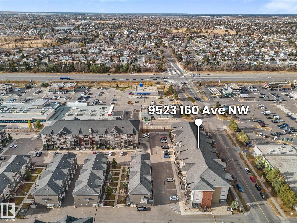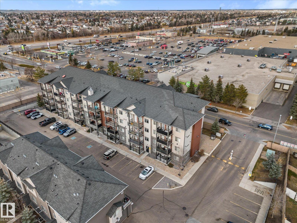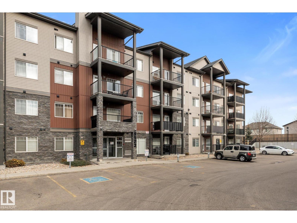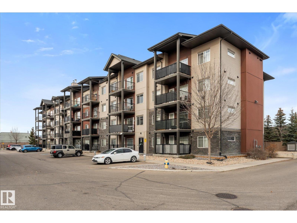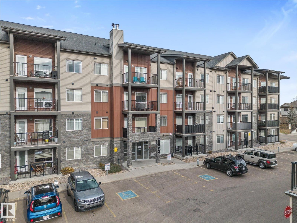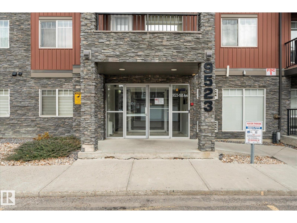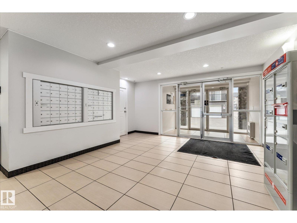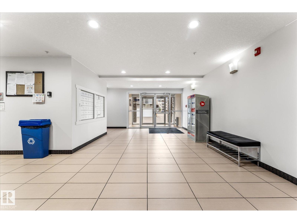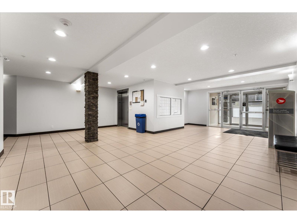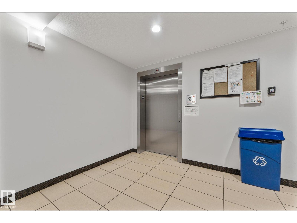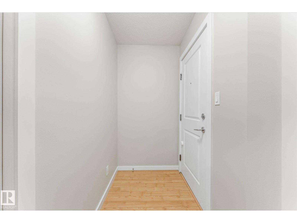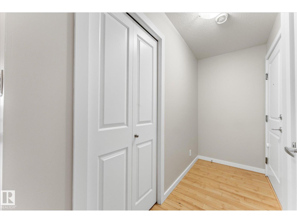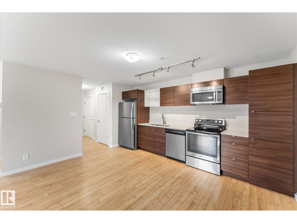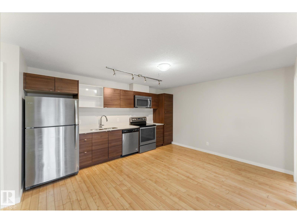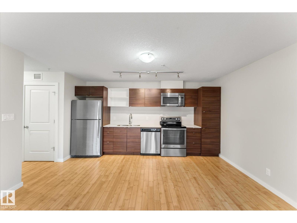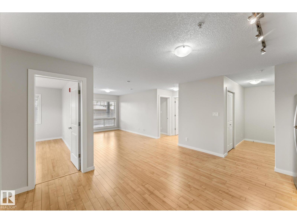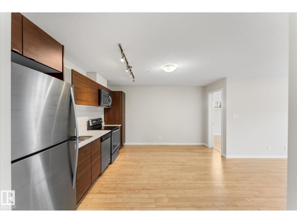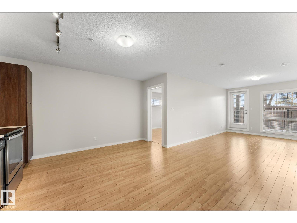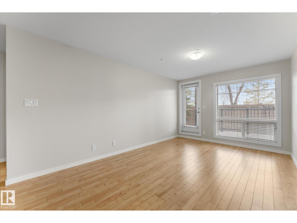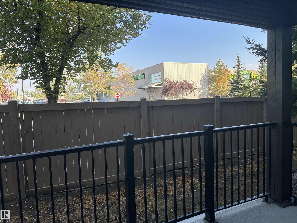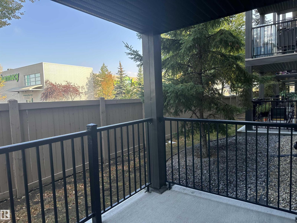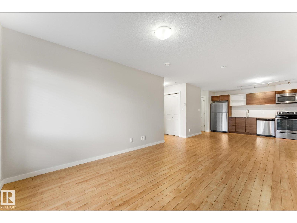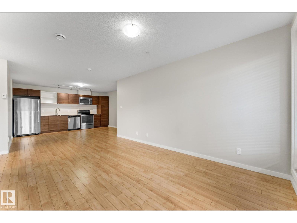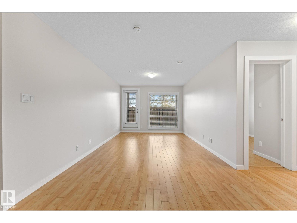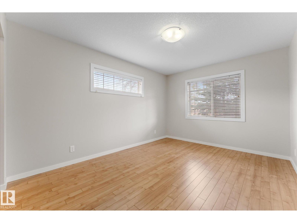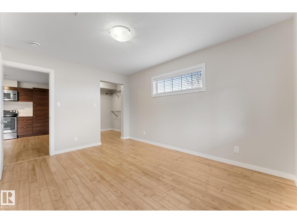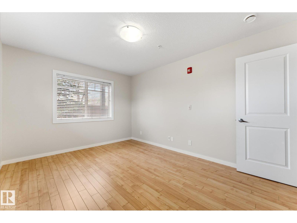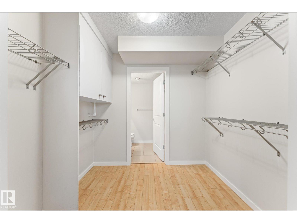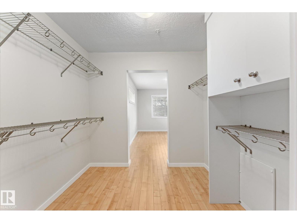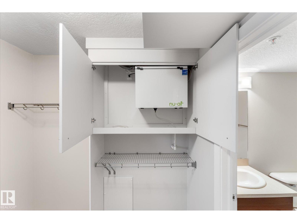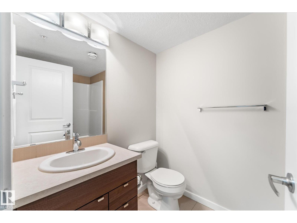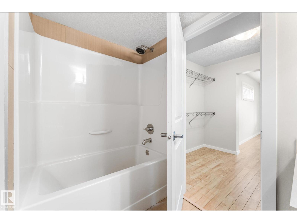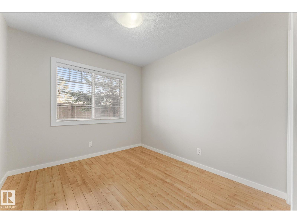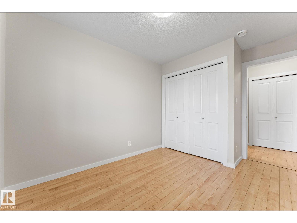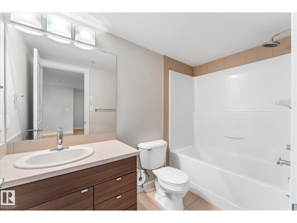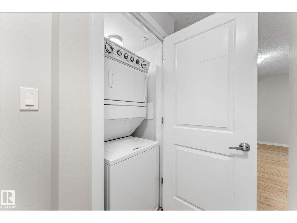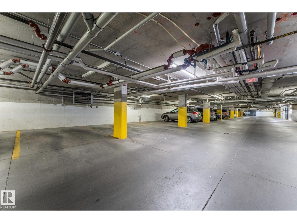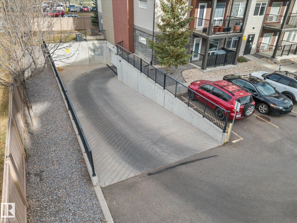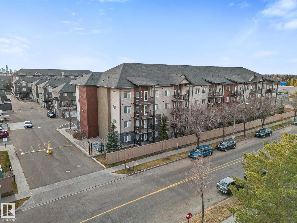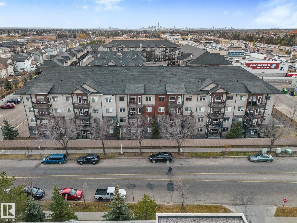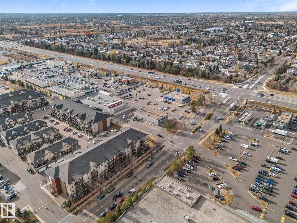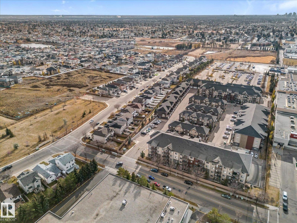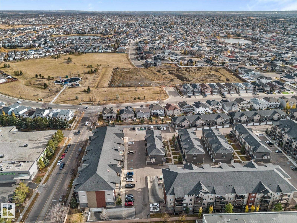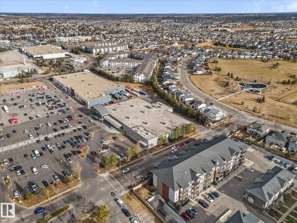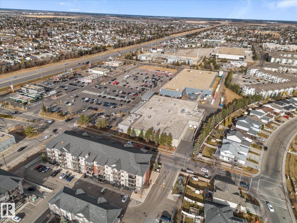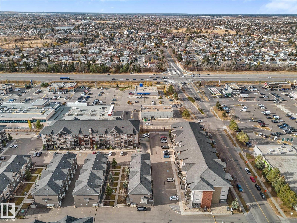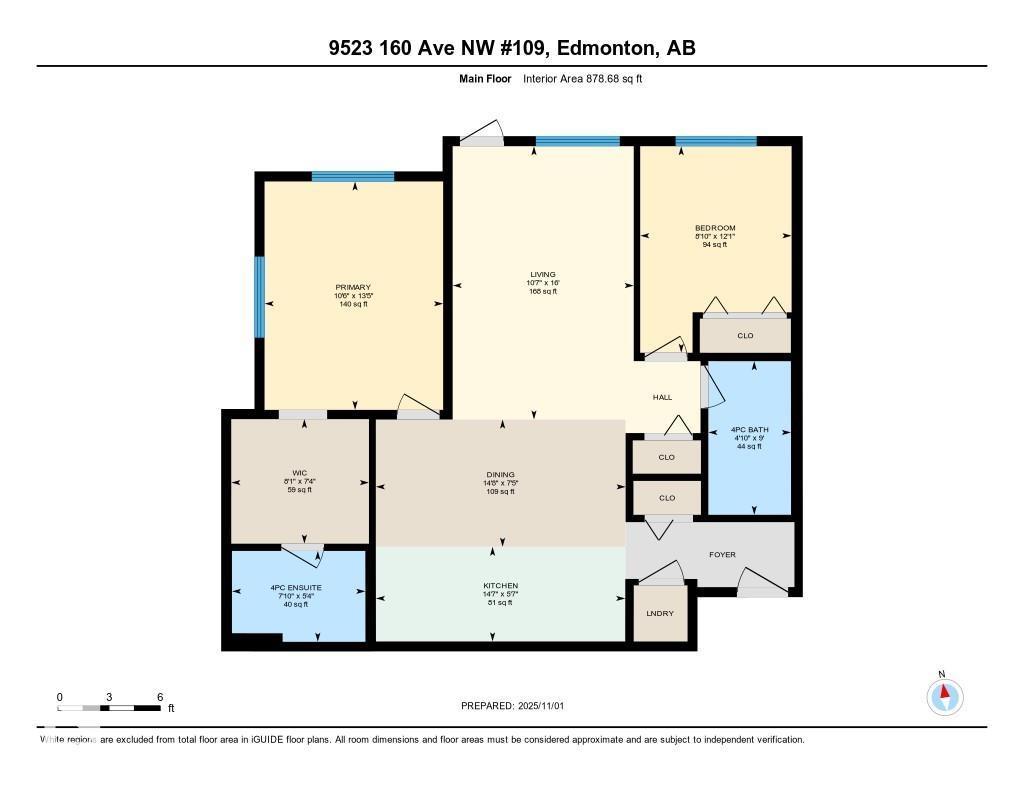#109 9523 160 Av Nw Edmonton, Alberta T5Z 0N1
$196,000Maintenance, Exterior Maintenance, Heat, Insurance, Other, See Remarks, Water
$499.05 Monthly
Maintenance, Exterior Maintenance, Heat, Insurance, Other, See Remarks, Water
$499.05 MonthlyWelcome to Radiance in North Edmonton’s desirable Eaux Claires community! This 2-bed, 2-bath END UNIT features modern cabinetry, quartz countertops, stainless steel appliances, fresh paint, and laminate flooring throughout with tile in the bathrooms. Enjoy TITLED HEATED UNDERGROUND PARKING (stall #87 near entry) and a private patio with natural gas BBQ hookup. The building offers elevator access and secure key-fob entry. Pets allowed (two max, dogs up to 17” shoulder). Steps from Save-On-Foods, Shoppers, restaurants, and Eaux Claires Transit Centre, with quick access to 97 St, Anthony Henday, Yellowhead, and Downtown. Perfect for owners or investors seeking location, lifestyle, and value! (id:47041)
Property Details
| MLS® Number | E4464401 |
| Property Type | Single Family |
| Neigbourhood | Eaux Claires |
| Amenities Near By | Playground, Public Transit, Schools, Shopping |
| Structure | Patio(s) |
Building
| Bathroom Total | 2 |
| Bedrooms Total | 2 |
| Amenities | Vinyl Windows |
| Appliances | Dishwasher, Microwave Range Hood Combo, Refrigerator, Washer/dryer Stack-up, Stove, Window Coverings |
| Basement Type | None |
| Constructed Date | 2014 |
| Fire Protection | Sprinkler System-fire |
| Heating Type | In Floor Heating |
| Size Interior | 879 Ft2 |
| Type | Apartment |
Parking
| Heated Garage | |
| Underground |
Land
| Acreage | No |
| Land Amenities | Playground, Public Transit, Schools, Shopping |
| Size Irregular | 79.44 |
| Size Total | 79.44 M2 |
| Size Total Text | 79.44 M2 |
Rooms
| Level | Type | Length | Width | Dimensions |
|---|---|---|---|---|
| Main Level | Living Room | 3.24 m | 4.88 m | 3.24 m x 4.88 m |
| Main Level | Dining Room | 4.46 m | 2.27 m | 4.46 m x 2.27 m |
| Main Level | Kitchen | 4.45 m | 1.69 m | 4.45 m x 1.69 m |
| Main Level | Primary Bedroom | 3.19 m | 4.08 m | 3.19 m x 4.08 m |
| Main Level | Bedroom 2 | 2.71 m | 3.69 m | 2.71 m x 3.69 m |
https://www.realtor.ca/real-estate/29057316/109-9523-160-av-nw-edmonton-eaux-claires
