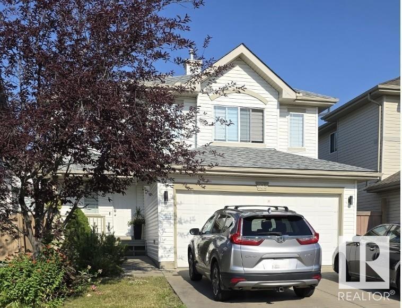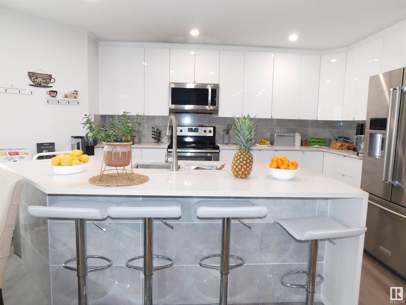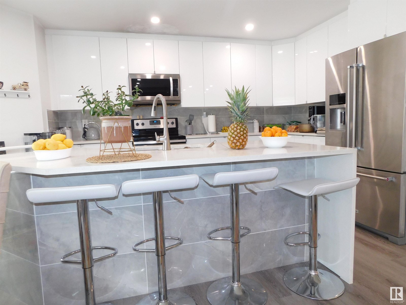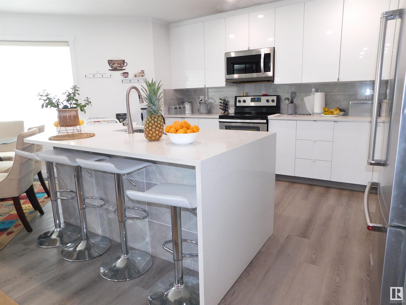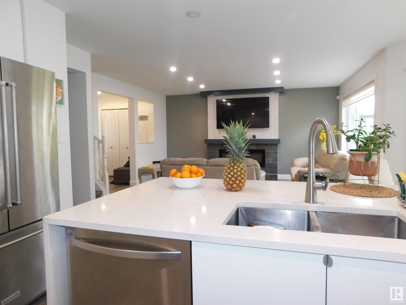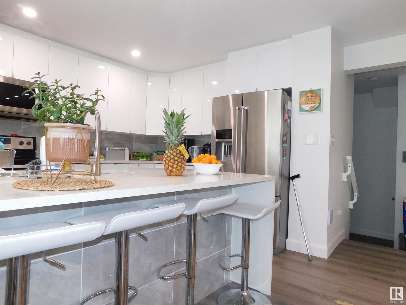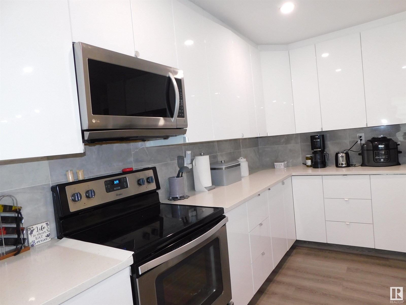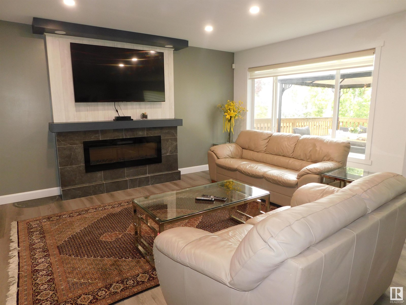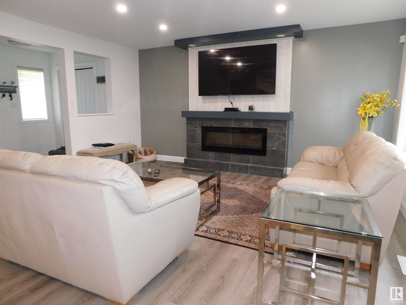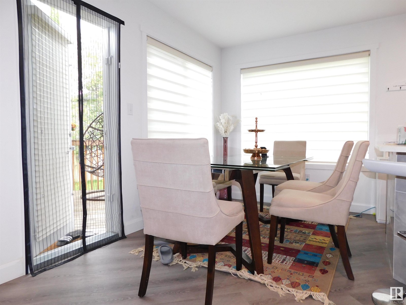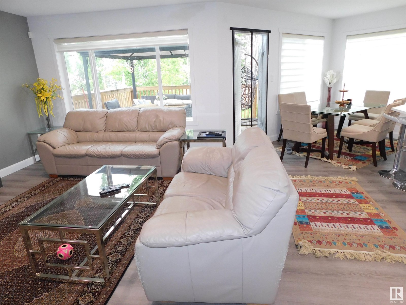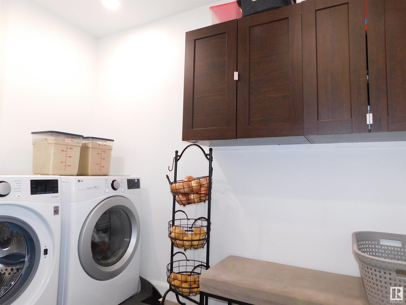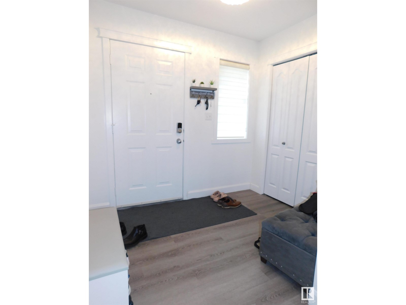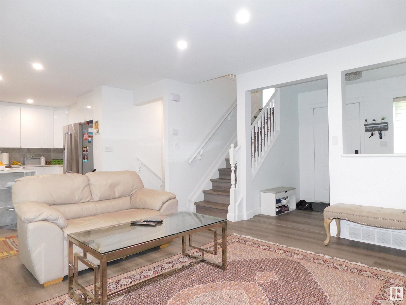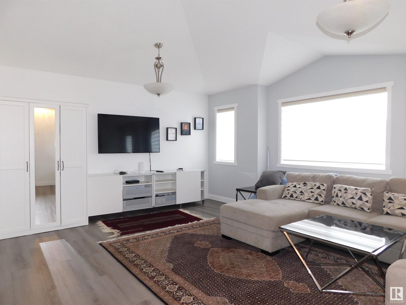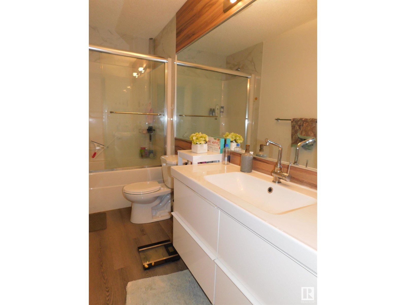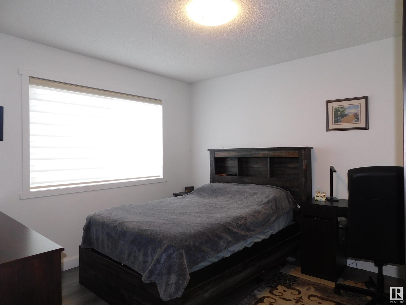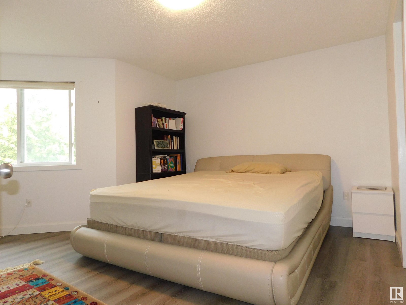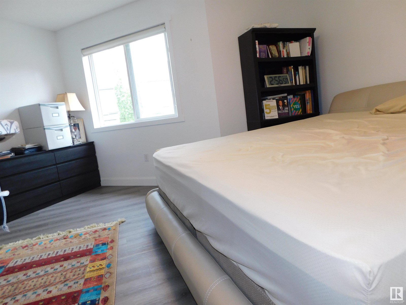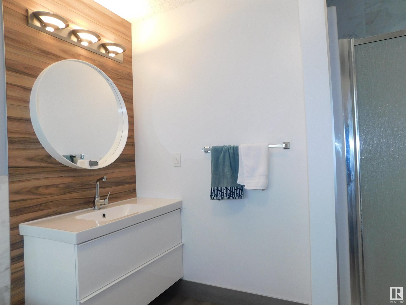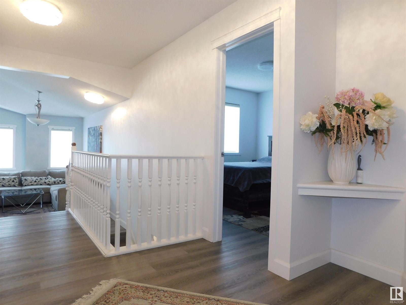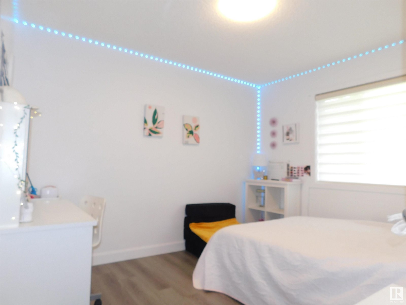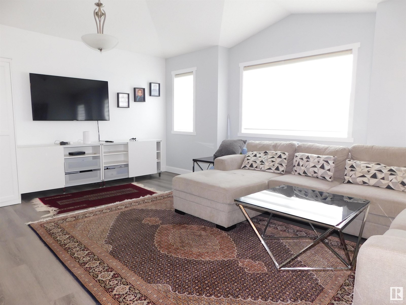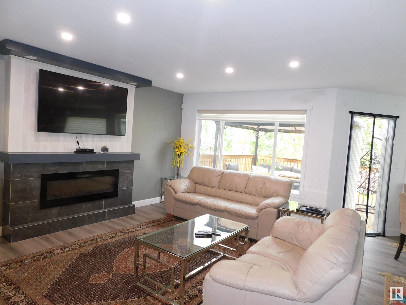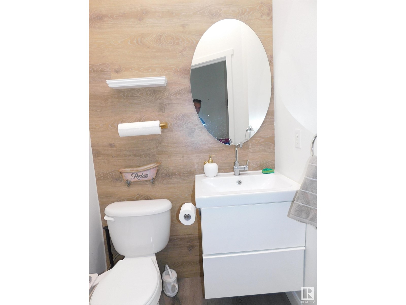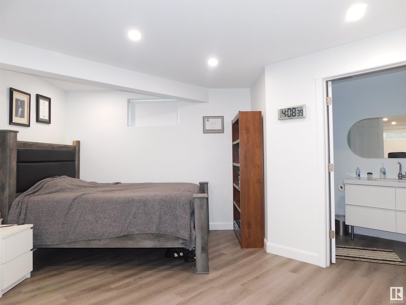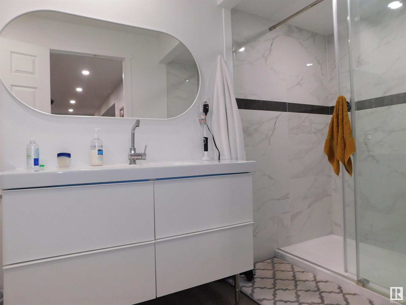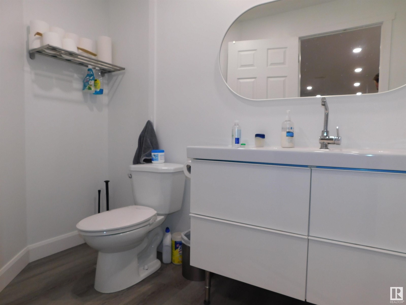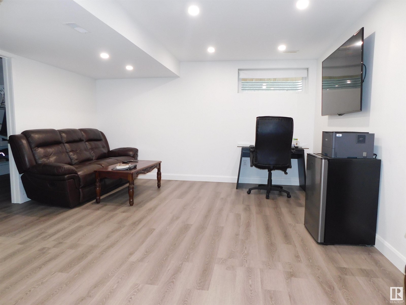4 Bedroom
4 Bathroom
1,877 ft2
Forced Air
$599,900
Beautifully upgraded and updated 2 storey home, just under 1900 sqft plus a fully developed basement. This gorgeous home has 3 + 1 bedrooms, 3.5 baths. The main floor is open concept living and has 9 ft ceilings in the spacious living room which also features a tile surround fireplace. The kitchen is perfect, loads of cupboards and granite counter space, stainless steel appliances, huge island and a garden door from the dining area leading out to your nicely landscaped backyard & large deck. There is a huge bonus room on the upper level with big windows bringing in tons of beautiful natural light. The primary bedroom is large enough to accommodate a king size bed, a separate sitting area, along with a full four pce ensuite & spacious walk in closet. Two additional good sized bedrooms, and a full 4 pce bath up. Very flexible options in the fully developed basement for whatever suits your needs. Rec room, bedroom, both? Full bath and walk in closet/storage. Fantastic Crescent location in Hodgson! (id:47041)
Property Details
|
MLS® Number
|
E4439042 |
|
Property Type
|
Single Family |
|
Neigbourhood
|
Hodgson |
|
Amenities Near By
|
Playground |
|
Features
|
Level |
|
Structure
|
Deck, Porch |
Building
|
Bathroom Total
|
4 |
|
Bedrooms Total
|
4 |
|
Amenities
|
Ceiling - 9ft |
|
Appliances
|
Dishwasher, Dryer, Garage Door Opener Remote(s), Garage Door Opener, Microwave Range Hood Combo, Refrigerator, Stove, Washer, Window Coverings |
|
Basement Development
|
Finished |
|
Basement Type
|
Full (finished) |
|
Constructed Date
|
2003 |
|
Construction Style Attachment
|
Detached |
|
Half Bath Total
|
1 |
|
Heating Type
|
Forced Air |
|
Stories Total
|
2 |
|
Size Interior
|
1,877 Ft2 |
|
Type
|
House |
Parking
Land
|
Acreage
|
No |
|
Fence Type
|
Fence |
|
Land Amenities
|
Playground |
|
Size Irregular
|
405.88 |
|
Size Total
|
405.88 M2 |
|
Size Total Text
|
405.88 M2 |
Rooms
| Level |
Type |
Length |
Width |
Dimensions |
|
Basement |
Den |
|
|
Measurements not available |
|
Basement |
Bedroom 4 |
|
|
Measurements not available |
|
Basement |
Recreation Room |
|
|
Measurements not available |
|
Main Level |
Living Room |
|
|
Measurements not available |
|
Main Level |
Dining Room |
|
|
Measurements not available |
|
Main Level |
Kitchen |
|
|
Measurements not available |
|
Upper Level |
Primary Bedroom |
|
|
Measurements not available |
|
Upper Level |
Bedroom 2 |
|
|
Measurements not available |
|
Upper Level |
Bedroom 3 |
|
|
Measurements not available |
https://www.realtor.ca/real-estate/28382742/109-hayward-cr-nw-edmonton-hodgson
