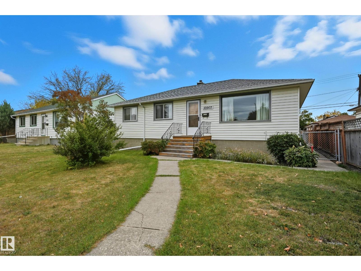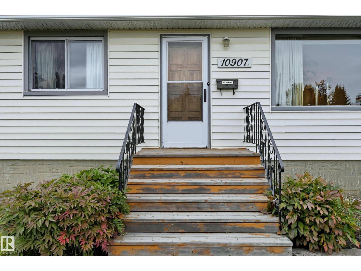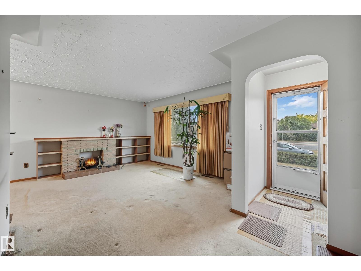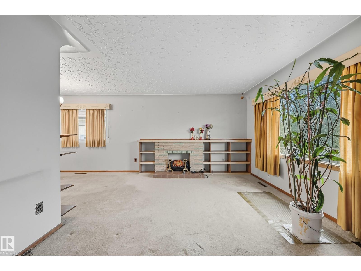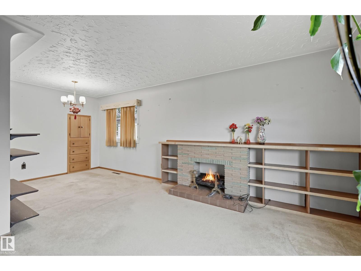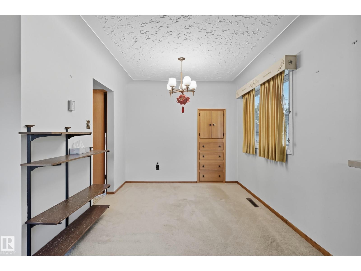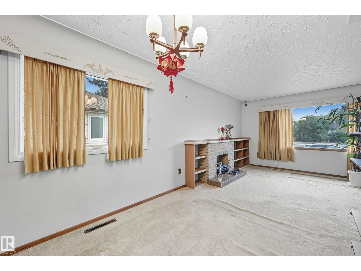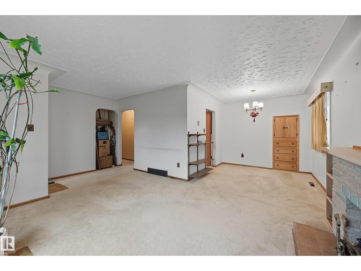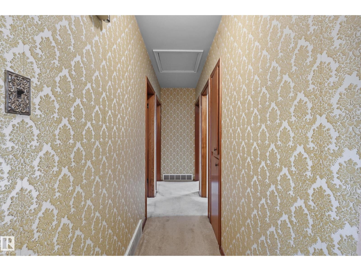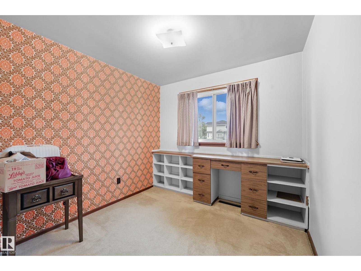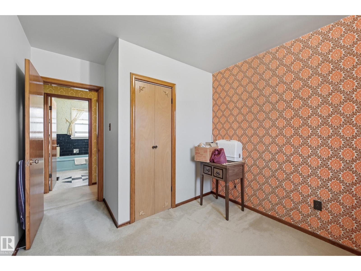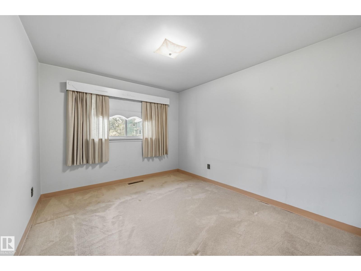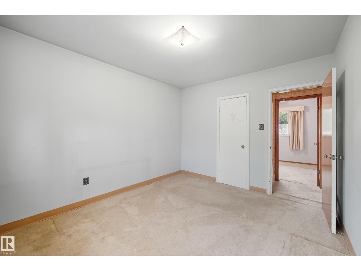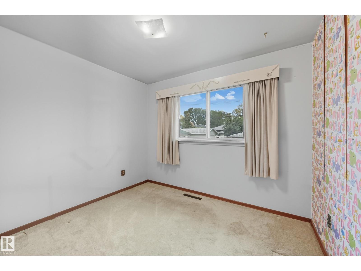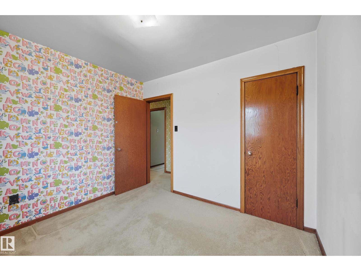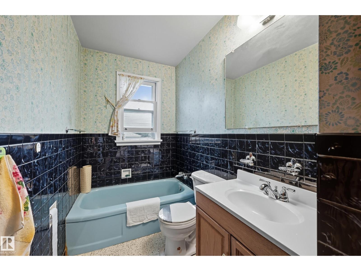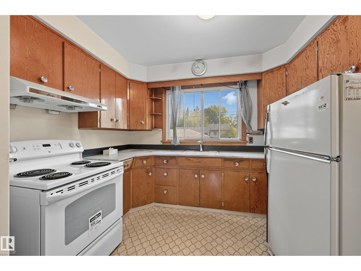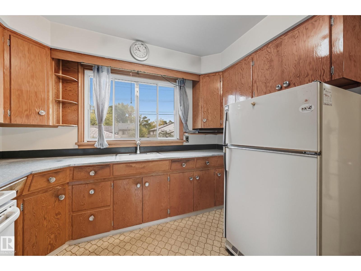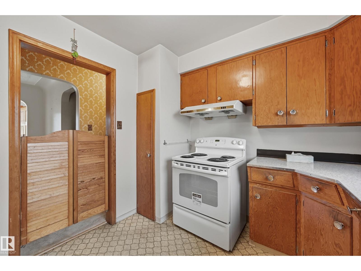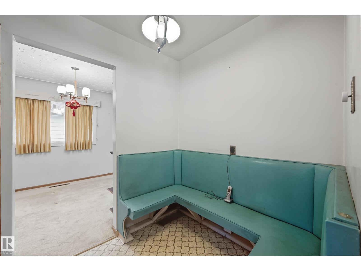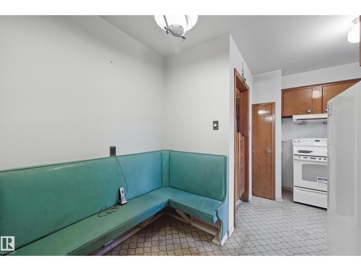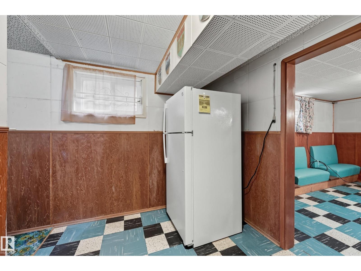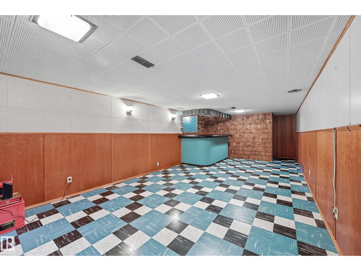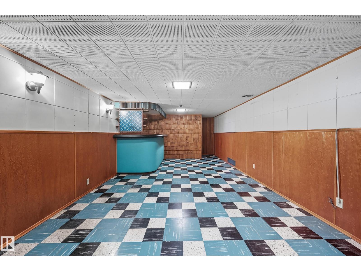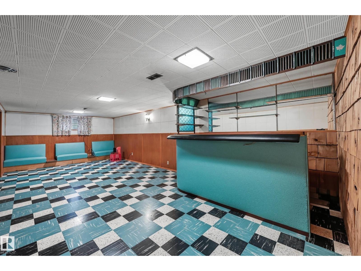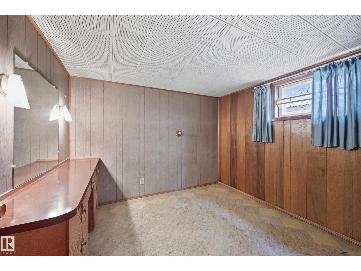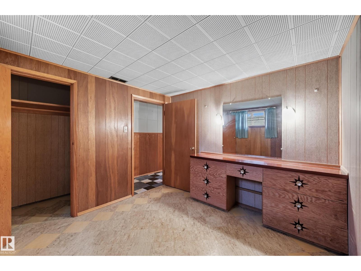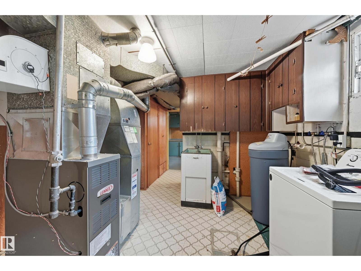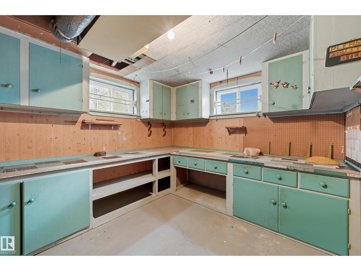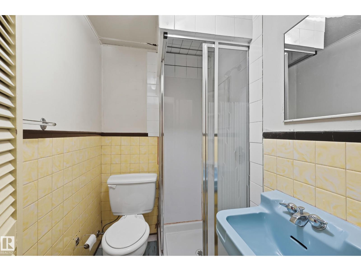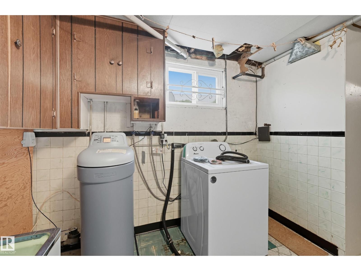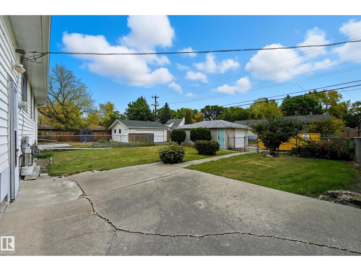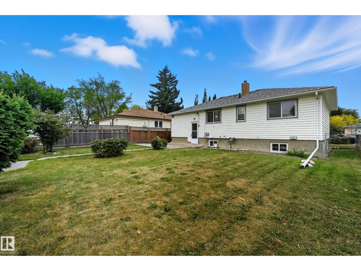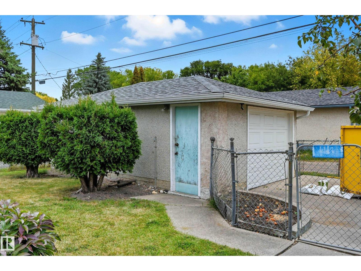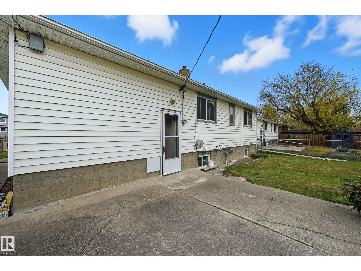4 Bedroom
2 Bathroom
1,035 ft2
Bungalow
Forced Air
$359,000
INVESTORS & HOMEOWNERS !!! A rare find in the neighbourhood of MCQUEEN. Main floor features a LIVING and DINING room. Kitchen looking over the eating nook. Three nice sized bedrooms with 4 piece full bath. Basement finished with HUGE family room with wet-bar, 3 piece full bath and extra bedroom. Separate entrance to basement from the back. Oversized single detached garage. Newer shingles for both house and garage. Ideal for new development. Close to PUBLIC TRANSIT, SHOPPING and all amenities. (id:47041)
Property Details
|
MLS® Number
|
E4459494 |
|
Property Type
|
Single Family |
|
Neigbourhood
|
McQueen |
|
Amenities Near By
|
Public Transit, Shopping |
|
Features
|
Lane, Wet Bar |
Building
|
Bathroom Total
|
2 |
|
Bedrooms Total
|
4 |
|
Appliances
|
Garage Door Opener Remote(s), Garage Door Opener, Hood Fan, Refrigerator, Stove |
|
Architectural Style
|
Bungalow |
|
Basement Development
|
Finished |
|
Basement Type
|
Full (finished) |
|
Constructed Date
|
1954 |
|
Construction Style Attachment
|
Detached |
|
Fire Protection
|
Smoke Detectors |
|
Heating Type
|
Forced Air |
|
Stories Total
|
1 |
|
Size Interior
|
1,035 Ft2 |
|
Type
|
House |
Parking
Land
|
Acreage
|
No |
|
Fence Type
|
Fence |
|
Land Amenities
|
Public Transit, Shopping |
Rooms
| Level |
Type |
Length |
Width |
Dimensions |
|
Basement |
Family Room |
8.47 m |
3.87 m |
8.47 m x 3.87 m |
|
Basement |
Bedroom 4 |
3.05 m |
2.87 m |
3.05 m x 2.87 m |
|
Main Level |
Living Room |
4.45 m |
3.72 m |
4.45 m x 3.72 m |
|
Main Level |
Dining Room |
2.74 m |
2.74 m |
2.74 m x 2.74 m |
|
Main Level |
Kitchen |
3.08 m |
2.77 m |
3.08 m x 2.77 m |
|
Main Level |
Primary Bedroom |
3.72 m |
3.11 m |
3.72 m x 3.11 m |
|
Main Level |
Bedroom 2 |
3.11 m |
2.77 m |
3.11 m x 2.77 m |
|
Main Level |
Bedroom 3 |
2.77 m |
2.77 m |
2.77 m x 2.77 m |
https://www.realtor.ca/real-estate/28913933/10907-149-st-nw-edmonton-mcqueen
