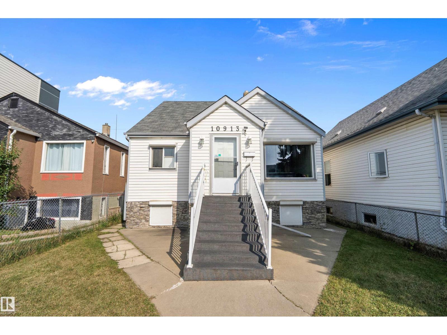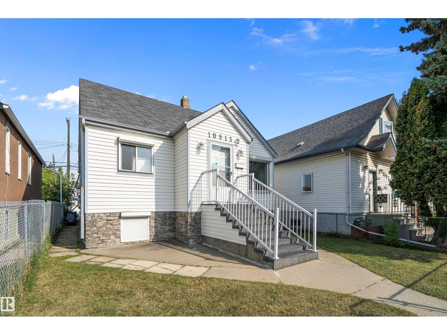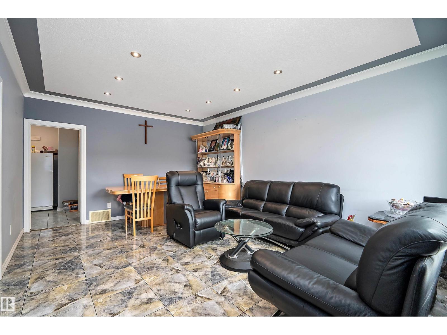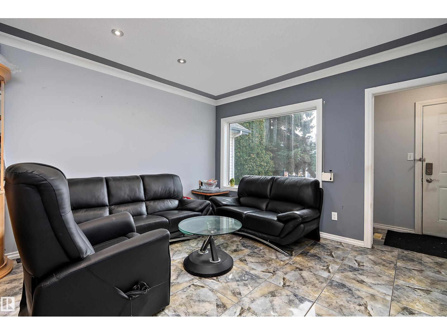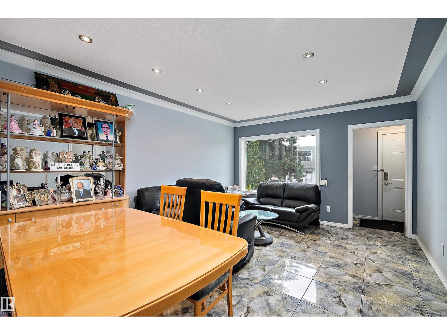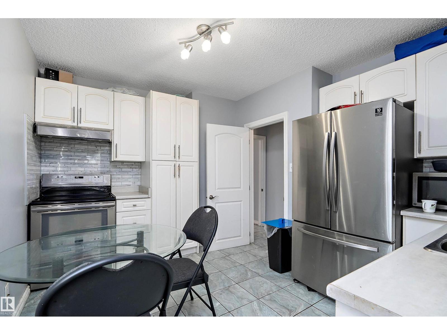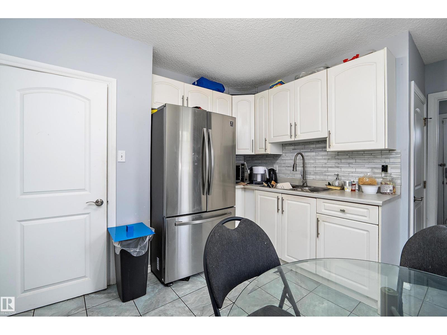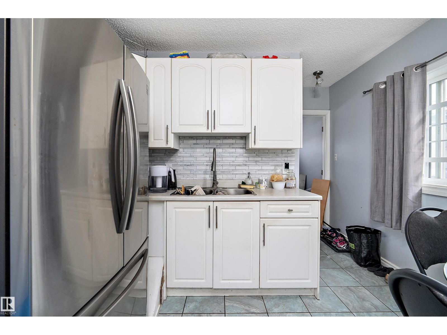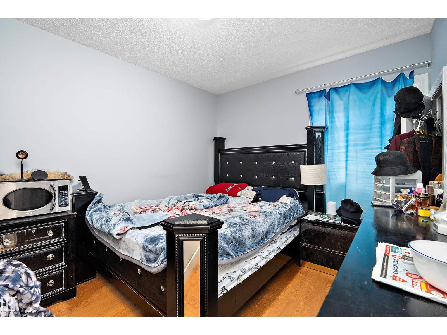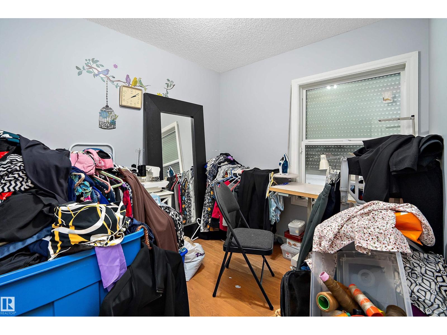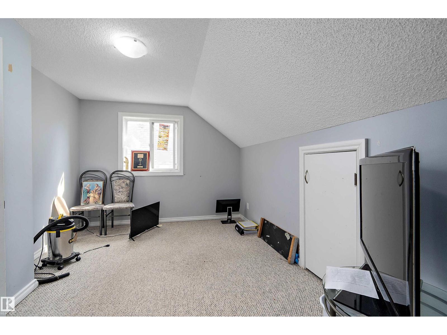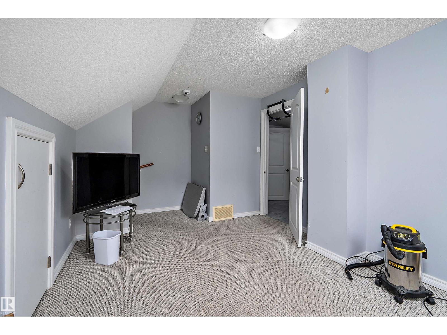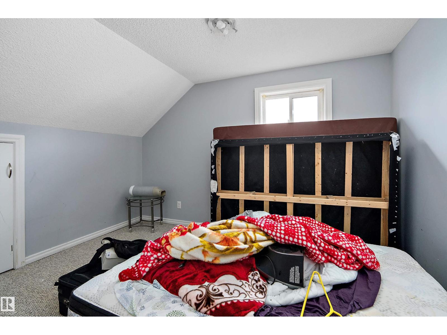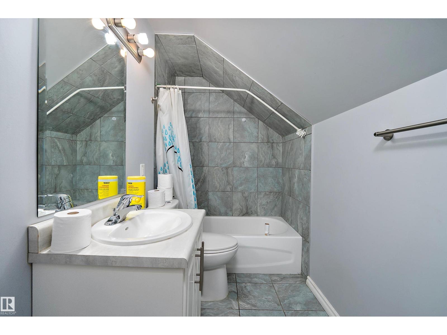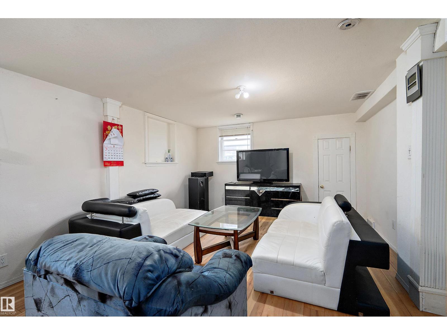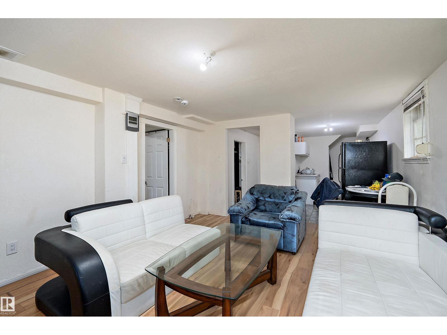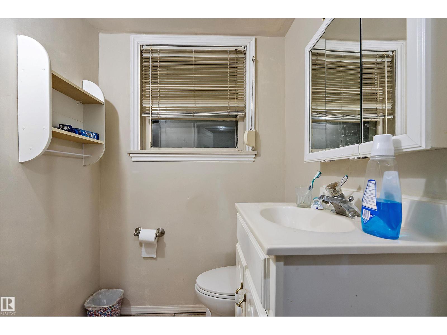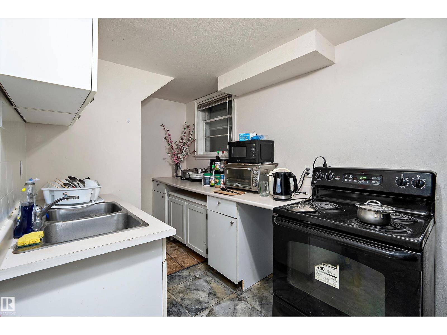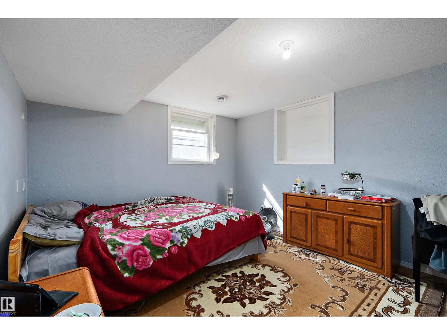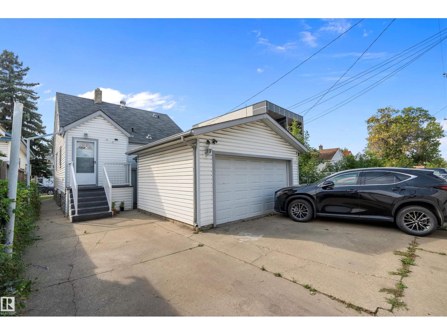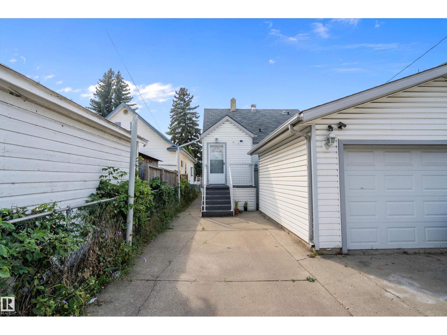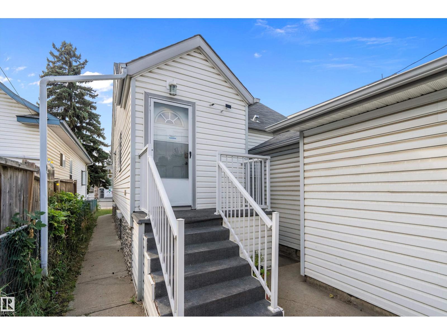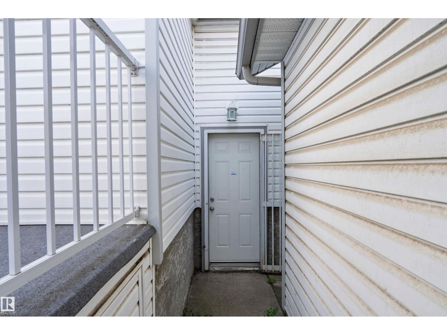6 Bedroom
3 Bathroom
1,425 ft2
Forced Air
$365,000
Welcome to McCauley! This renovated 1947 two-storey offers character, charm, and endless potential. With 6 bedrooms and major upgrades including new windows, shingles, siding, flooring, and a new double detached garage, this property is move-in ready and investment-friendly. The layout allows for up to 3 rental opportunities: 2 bedrooms upstairs, 3 bedrooms on the main floor, and 1 bedroom in the basement. Both the upstairs and basement are non-conforming nanny suites, making this the perfect investment property, multi-generational home, or a great opportunity for a home-based business. Located close to downtown, parks, schools, shopping, and transit, this property is a must see! (id:47041)
Property Details
|
MLS® Number
|
E4456590 |
|
Property Type
|
Single Family |
|
Neigbourhood
|
Mccauley |
|
Features
|
Lane, No Animal Home, No Smoking Home |
Building
|
Bathroom Total
|
3 |
|
Bedrooms Total
|
6 |
|
Appliances
|
Dryer, Garage Door Opener Remote(s), Garage Door Opener, Hood Fan, Washer, Window Coverings, Refrigerator, Two Stoves |
|
Basement Development
|
Finished |
|
Basement Type
|
Full (finished) |
|
Constructed Date
|
1947 |
|
Construction Style Attachment
|
Detached |
|
Heating Type
|
Forced Air |
|
Stories Total
|
2 |
|
Size Interior
|
1,425 Ft2 |
|
Type
|
House |
Parking
|
Stall
|
|
|
Detached Garage
|
|
|
R V
|
|
Land
|
Acreage
|
No |
|
Fence Type
|
Fence |
|
Size Irregular
|
306.53 |
|
Size Total
|
306.53 M2 |
|
Size Total Text
|
306.53 M2 |
Rooms
| Level |
Type |
Length |
Width |
Dimensions |
|
Basement |
Family Room |
4.84 m |
3.94 m |
4.84 m x 3.94 m |
|
Lower Level |
Second Kitchen |
4.22 m |
2.1 m |
4.22 m x 2.1 m |
|
Main Level |
Living Room |
5.01 m |
3.87 m |
5.01 m x 3.87 m |
|
Main Level |
Kitchen |
3.23 m |
3.74 m |
3.23 m x 3.74 m |
|
Main Level |
Primary Bedroom |
3.69 m |
2.91 m |
3.69 m x 2.91 m |
|
Main Level |
Bedroom 2 |
2.52 m |
3.06 m |
2.52 m x 3.06 m |
|
Main Level |
Bedroom 3 |
3.06 m |
3.7 m |
3.06 m x 3.7 m |
|
Upper Level |
Bedroom 4 |
3.64 m |
3.67 m |
3.64 m x 3.67 m |
|
Upper Level |
Bedroom 5 |
2.81 m |
2.13 m |
2.81 m x 2.13 m |
|
Upper Level |
Bedroom 6 |
4.28 m |
3.35 m |
4.28 m x 3.35 m |
https://www.realtor.ca/real-estate/28826099/10913-97-st-nw-edmonton-mccauley
