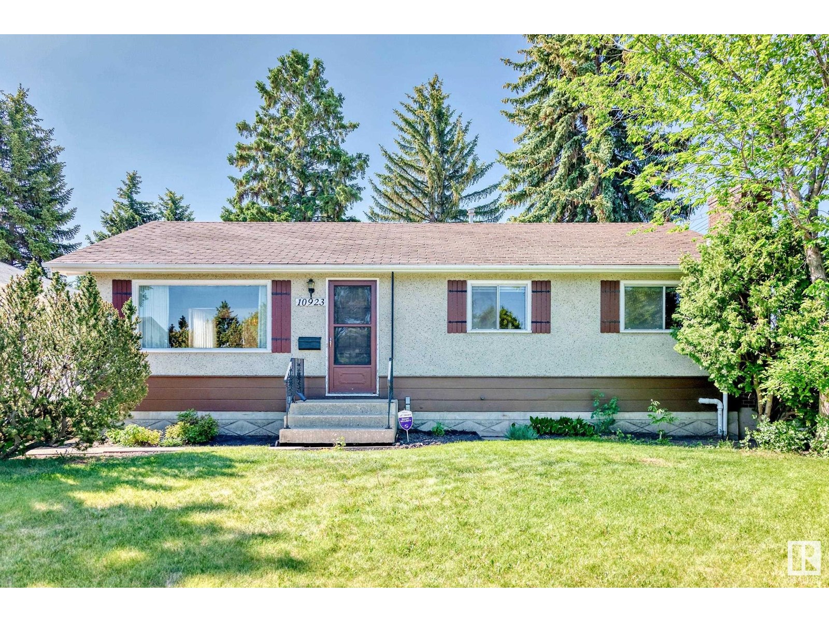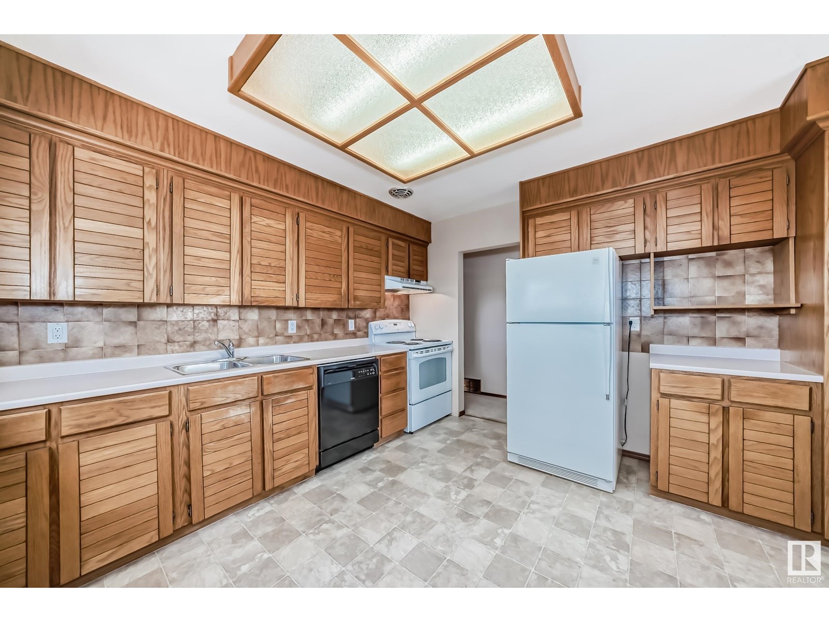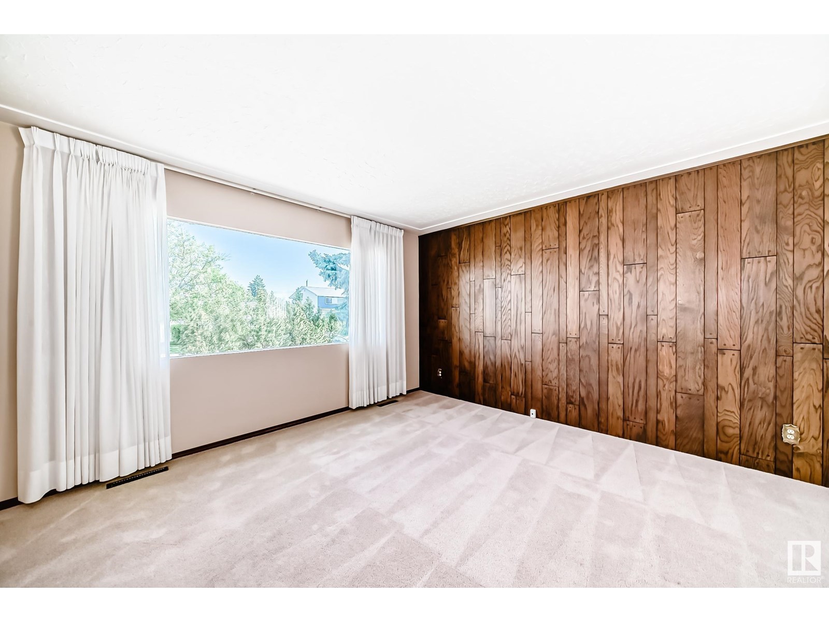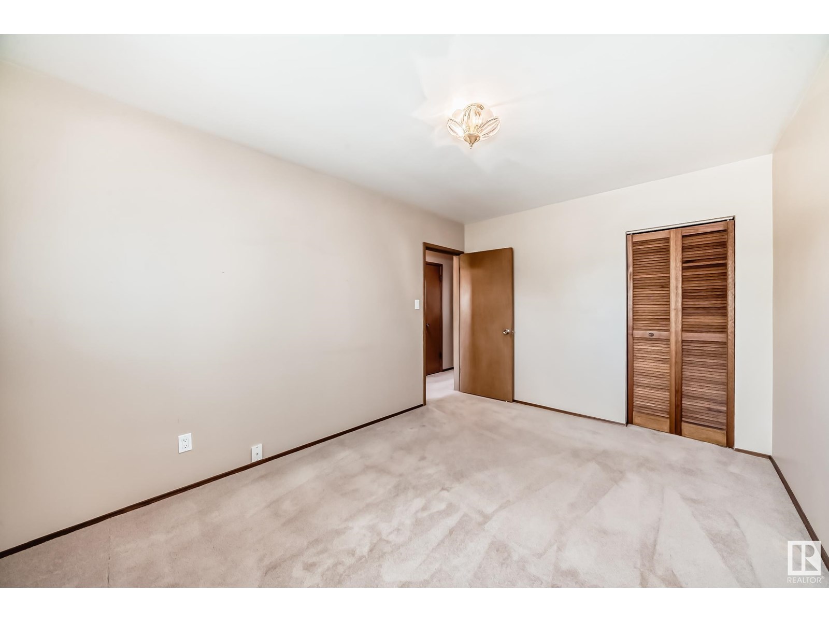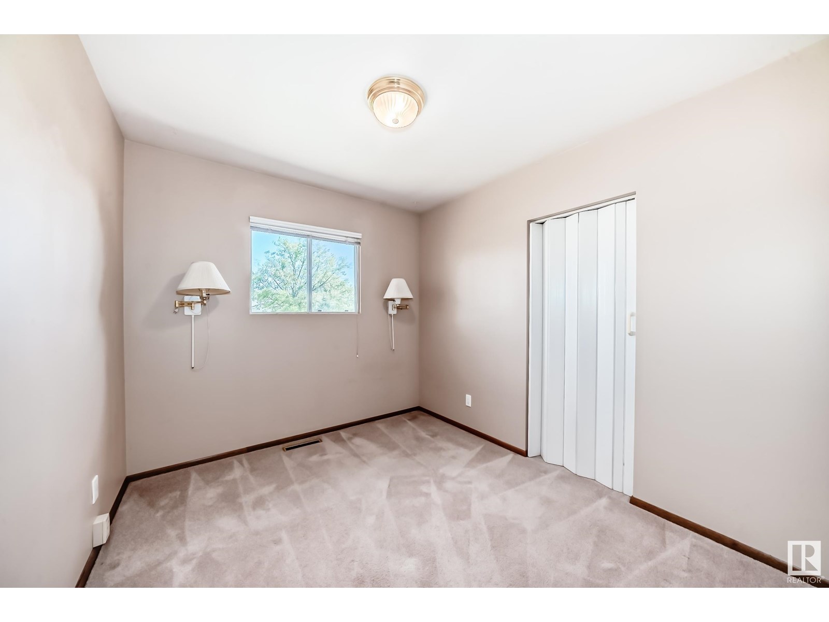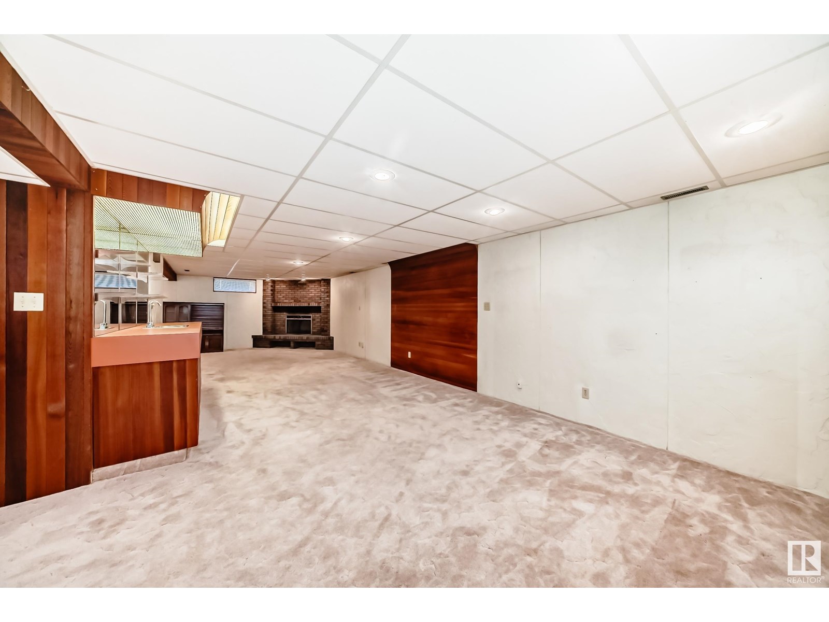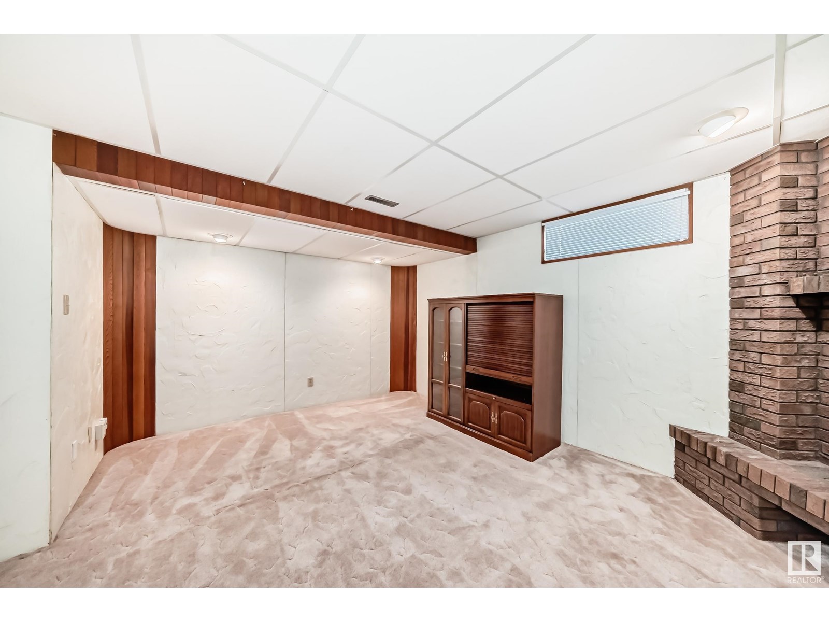3 Bedroom
2 Bathroom
1,038 ft2
Bungalow
Fireplace
Forced Air
$365,000
Discover this well-maintained family bungalow, lovingly cared for by a long-term owner! Upstairs features 3 comfortable bedrooms and a 4-piece bath, perfect for family living. Enjoy cooking in the large eat-in kitchen with tons of storage, and entertaining in the dining room. The home showcases retro charm with unique elements like the lighting fixtures and a stunning living room feature wall, echoed in the large basement recreation room - ideal for entertaining, playing, or relaxing. Enjoy your own indoor planter with grow lights for year-round greenery and a wood burning fireplace for cozy gatherings. Step outside to a huge deck, surrounded by mature trees and beautiful landscaping - perfect for outdoor dinners with company. An oversized garage offers ample storage and workspace. This rare gem blends classic character with modern comfort and is situated in the family friendly Rosslyn neighborhood. Close to schools, shopping, playgrounds, transit and both 137Ave and 97St for easy commuting. (id:47041)
Property Details
|
MLS® Number
|
E4441556 |
|
Property Type
|
Single Family |
|
Neigbourhood
|
Rosslyn |
|
Amenities Near By
|
Playground |
|
Features
|
Treed, See Remarks, Lane |
|
Structure
|
Patio(s) |
Building
|
Bathroom Total
|
2 |
|
Bedrooms Total
|
3 |
|
Appliances
|
Dishwasher, Dryer, Refrigerator, Stove, Washer |
|
Architectural Style
|
Bungalow |
|
Basement Development
|
Finished |
|
Basement Type
|
Full (finished) |
|
Constructed Date
|
1961 |
|
Construction Style Attachment
|
Detached |
|
Fireplace Fuel
|
Wood |
|
Fireplace Present
|
Yes |
|
Fireplace Type
|
Unknown |
|
Half Bath Total
|
1 |
|
Heating Type
|
Forced Air |
|
Stories Total
|
1 |
|
Size Interior
|
1,038 Ft2 |
|
Type
|
House |
Parking
|
Stall
|
|
|
Detached Garage
|
|
|
Oversize
|
|
|
Rear
|
|
Land
|
Acreage
|
No |
|
Fence Type
|
Fence |
|
Land Amenities
|
Playground |
|
Size Irregular
|
552.57 |
|
Size Total
|
552.57 M2 |
|
Size Total Text
|
552.57 M2 |
Rooms
| Level |
Type |
Length |
Width |
Dimensions |
|
Basement |
Family Room |
11.53 m |
4.16 m |
11.53 m x 4.16 m |
|
Main Level |
Living Room |
4.09 m |
5.36 m |
4.09 m x 5.36 m |
|
Main Level |
Dining Room |
2.94 m |
2.45 m |
2.94 m x 2.45 m |
|
Main Level |
Kitchen |
3.49 m |
3.07 m |
3.49 m x 3.07 m |
|
Main Level |
Primary Bedroom |
2.95 m |
4.09 m |
2.95 m x 4.09 m |
|
Main Level |
Bedroom 2 |
3.01 m |
2.62 m |
3.01 m x 2.62 m |
|
Main Level |
Bedroom 3 |
2.56 m |
4.09 m |
2.56 m x 4.09 m |
https://www.realtor.ca/real-estate/28447697/10923-135a-av-nw-edmonton-rosslyn
