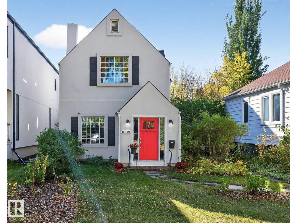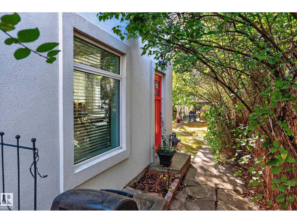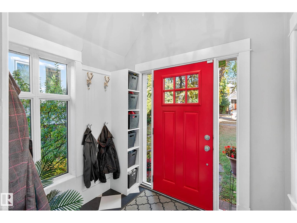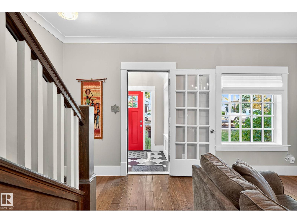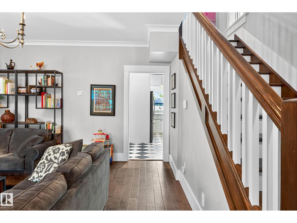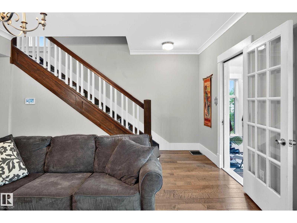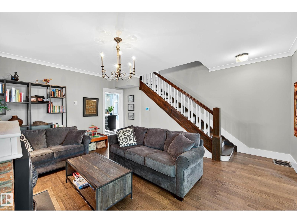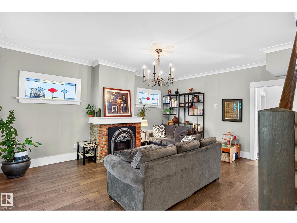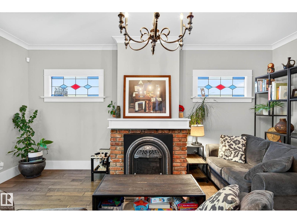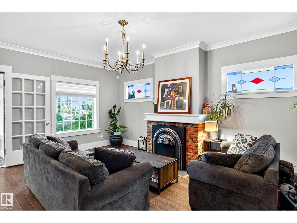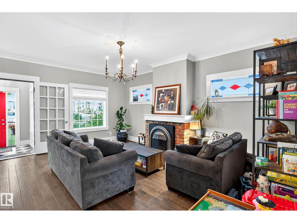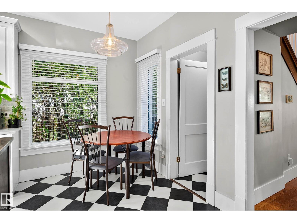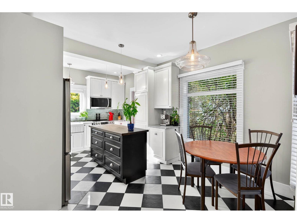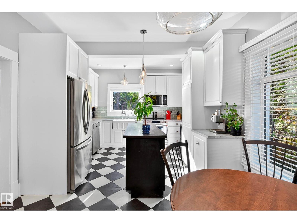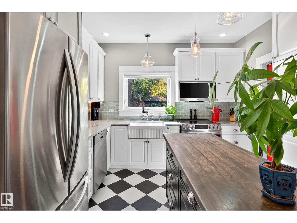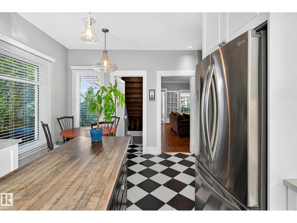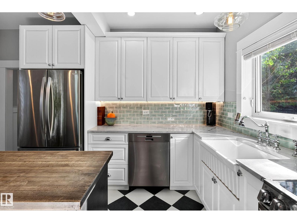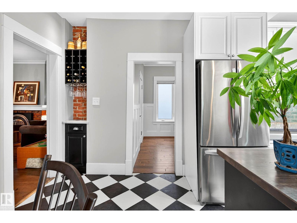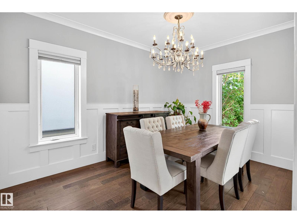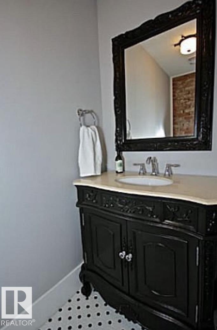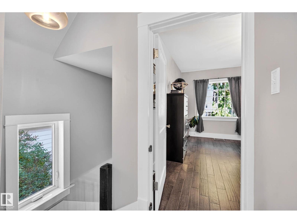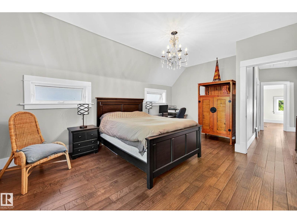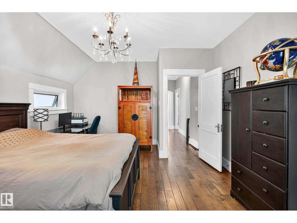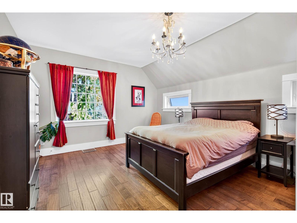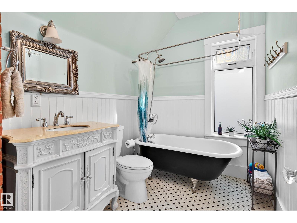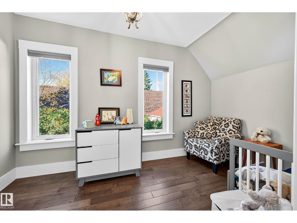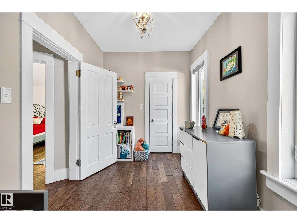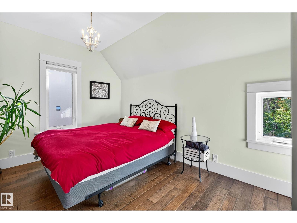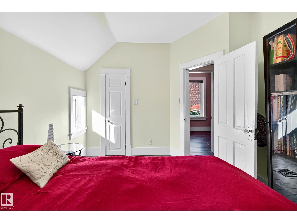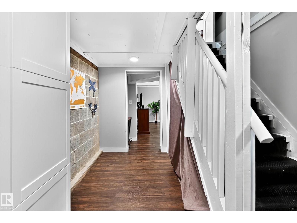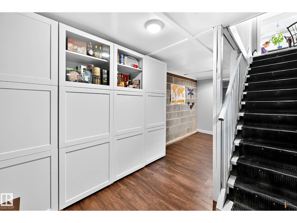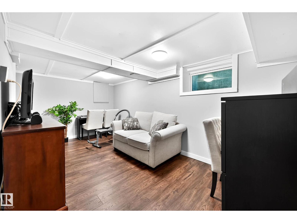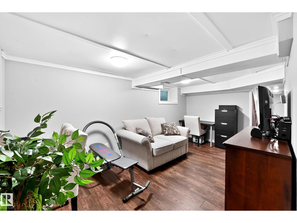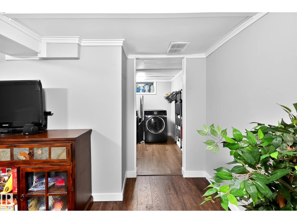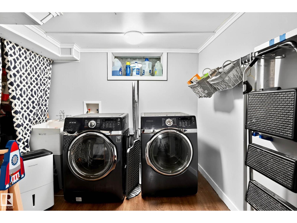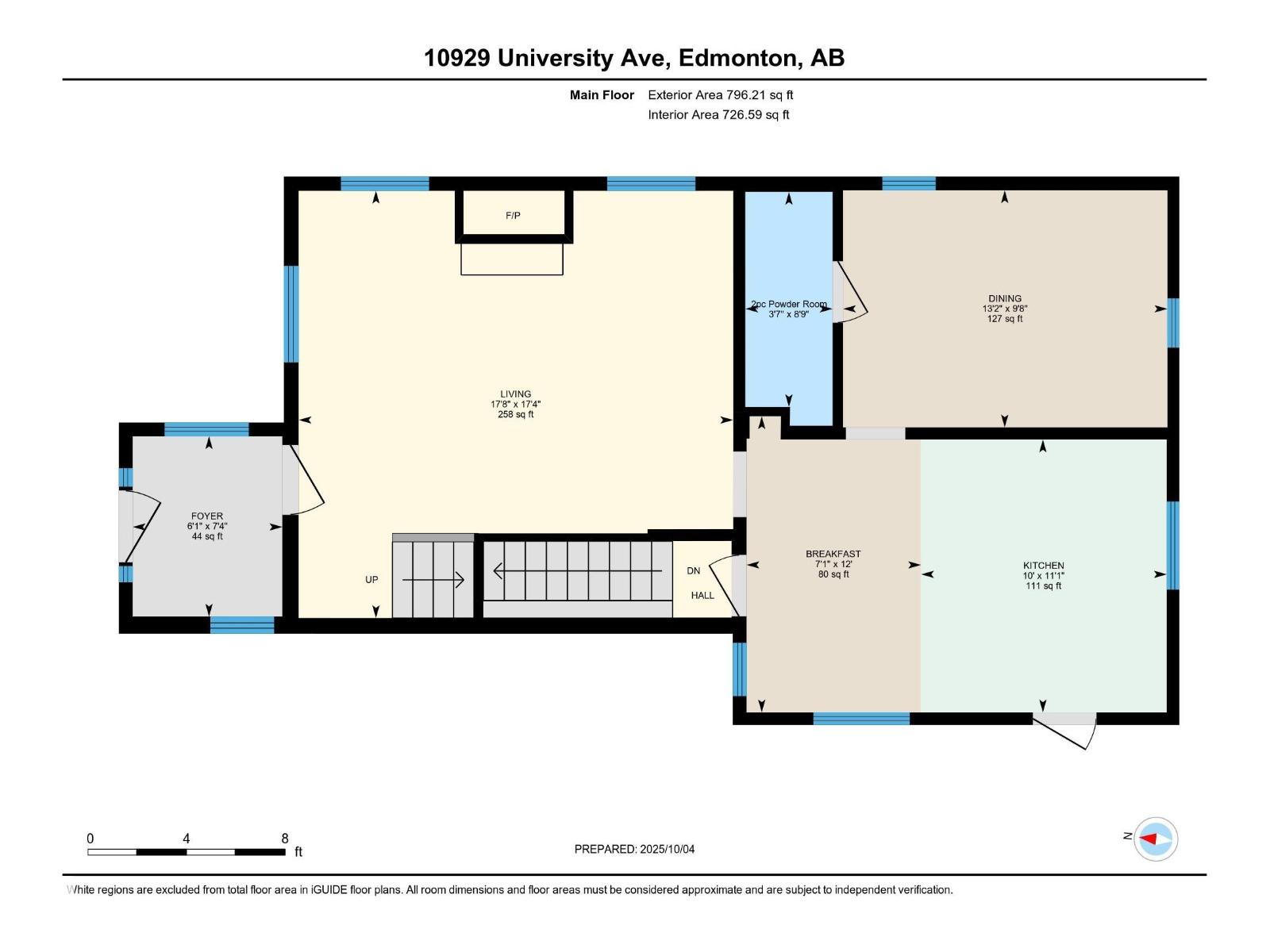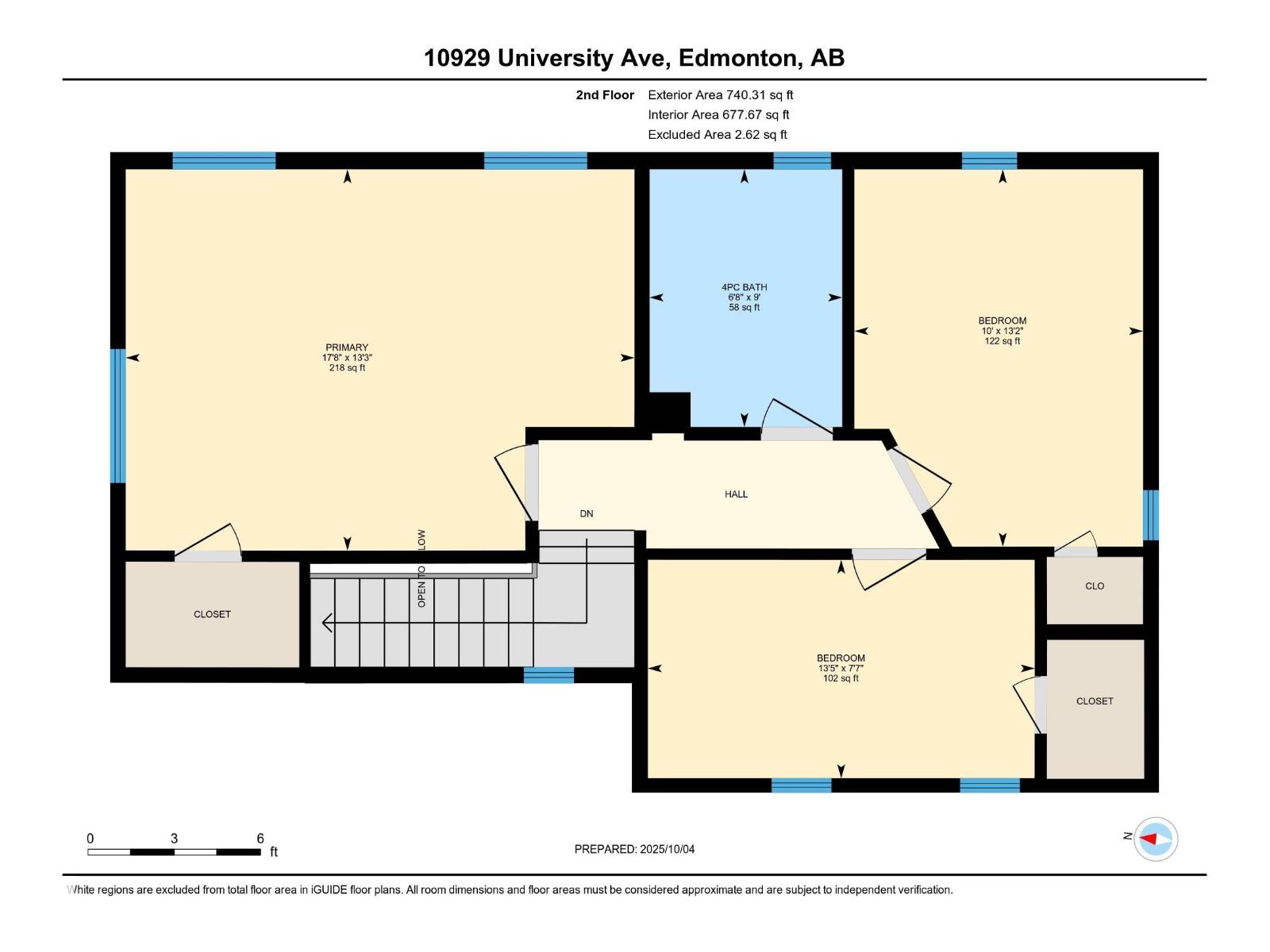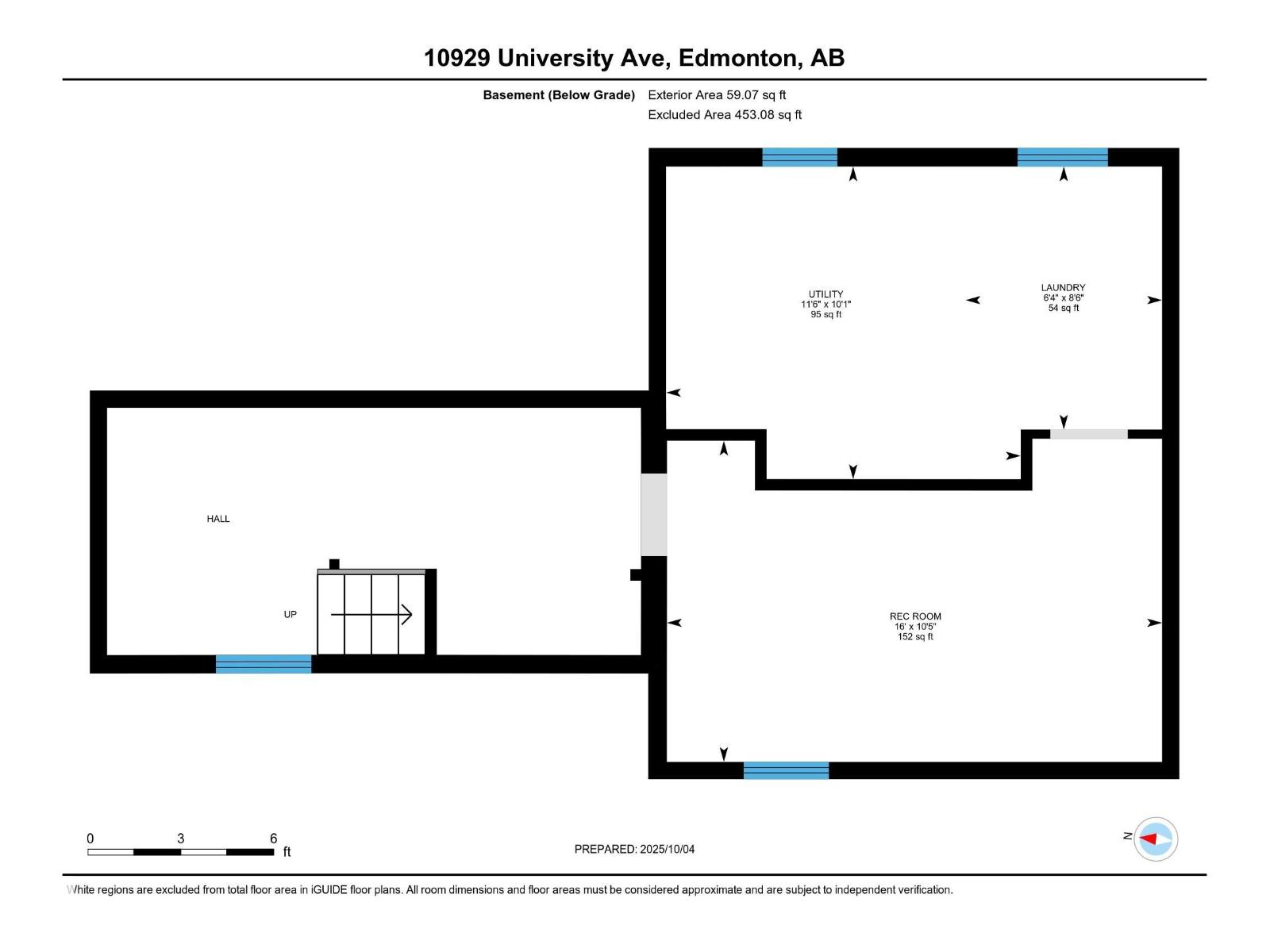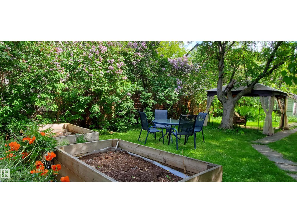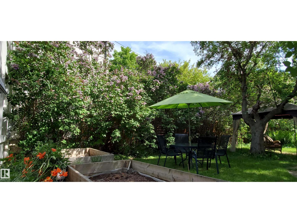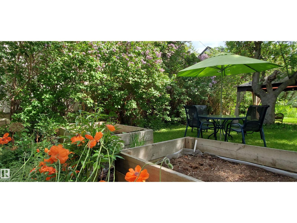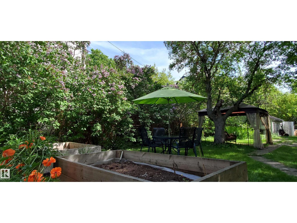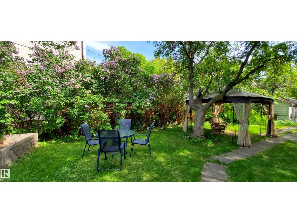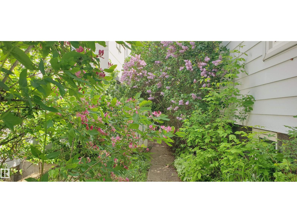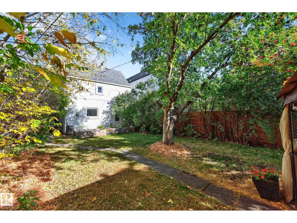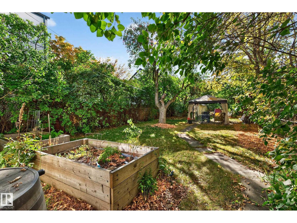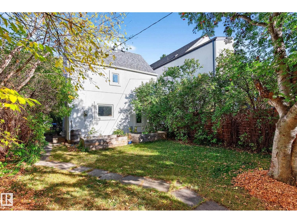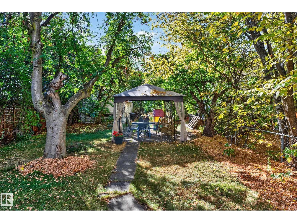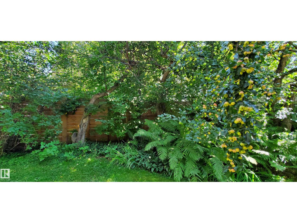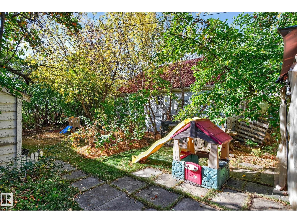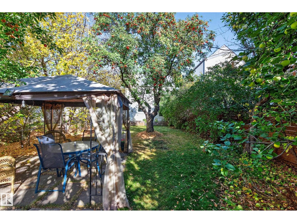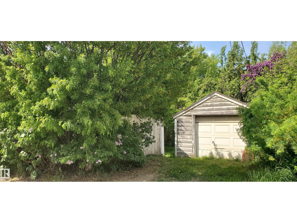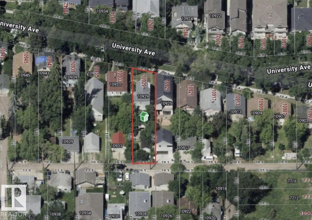3 Bedroom
2 Bathroom
1,537 ft2
Fireplace
Forced Air
$649,900
Step inside and fall in love! This 1925 character home has been beautifully restored from top to bottom — blending historic charm with modern style. Soaring 9’ ceilings, exposed brick, and engineered hardwood floors set the tone, while drywall, insulation, windows, doors, baths, lighting, plumbing, high-efficiency furnace, and tankless hot water (2015), exterior paint (2019), weeping tile & sump (2020) means everything’s already done for you. The custom kitchen is a showstopper — white maple cabinetry, butcher block island, quartz counters, stainless steel appliances, heated porcelain tile floors. Cozy up by the Valor gas fireplace or soak in the claw-foot tub. Stained glass, crown molding, and wainscoting add that perfect touch of vintage charm. Three spacious bedrooms and a bright lower level boasting a rec/flex room, laundry & storage. All this in a prime location on a 34’ x 183’ lot AND you’ll love the walkability of this neighborhood—just minutes to the University, LRT, cafés, shops, and Whyte Ave. (id:47041)
Property Details
|
MLS® Number
|
E4461117 |
|
Property Type
|
Single Family |
|
Neigbourhood
|
McKernan |
|
Amenities Near By
|
Playground, Public Transit, Schools, Shopping |
|
Features
|
Flat Site, Park/reserve, Lane, No Smoking Home |
Building
|
Bathroom Total
|
2 |
|
Bedrooms Total
|
3 |
|
Amenities
|
Ceiling - 9ft |
|
Appliances
|
Dishwasher, Dryer, Microwave Range Hood Combo, Refrigerator, Stove, Washer, Window Coverings |
|
Basement Development
|
Partially Finished |
|
Basement Type
|
Full (partially Finished) |
|
Constructed Date
|
1925 |
|
Construction Style Attachment
|
Detached |
|
Fireplace Fuel
|
Gas |
|
Fireplace Present
|
Yes |
|
Fireplace Type
|
Unknown |
|
Half Bath Total
|
1 |
|
Heating Type
|
Forced Air |
|
Stories Total
|
2 |
|
Size Interior
|
1,537 Ft2 |
|
Type
|
House |
Parking
Land
|
Acreage
|
No |
|
Land Amenities
|
Playground, Public Transit, Schools, Shopping |
|
Size Irregular
|
564.7 |
|
Size Total
|
564.7 M2 |
|
Size Total Text
|
564.7 M2 |
Rooms
| Level |
Type |
Length |
Width |
Dimensions |
|
Basement |
Recreation Room |
2.59 m |
1.94 m |
2.59 m x 1.94 m |
|
Basement |
Laundry Room |
3.17 m |
4.88 m |
3.17 m x 4.88 m |
|
Main Level |
Living Room |
5.29 m |
5.38 m |
5.29 m x 5.38 m |
|
Main Level |
Dining Room |
2.94 m |
4.01 m |
2.94 m x 4.01 m |
|
Main Level |
Kitchen |
3.38 m |
3.04 m |
3.38 m x 3.04 m |
|
Main Level |
Breakfast |
3.67 m |
2.16 m |
3.67 m x 2.16 m |
|
Upper Level |
Primary Bedroom |
4.05 m |
5.4 m |
4.05 m x 5.4 m |
|
Upper Level |
Bedroom 2 |
2.32 m |
4.1 m |
2.32 m x 4.1 m |
|
Upper Level |
Bedroom 3 |
4 m |
3.06 m |
4 m x 3.06 m |
https://www.realtor.ca/real-estate/28960849/10929-university-av-nw-edmonton-mckernan
