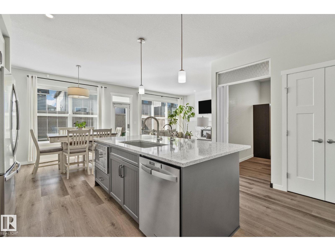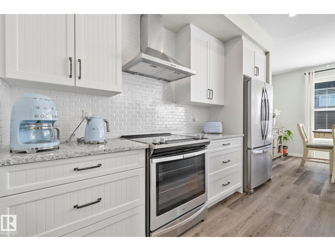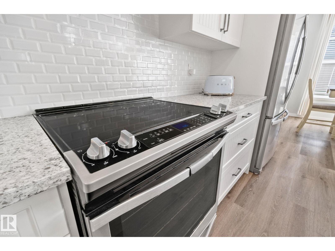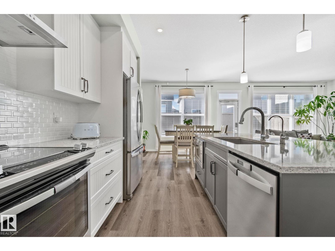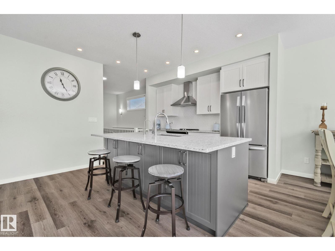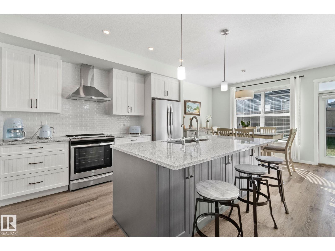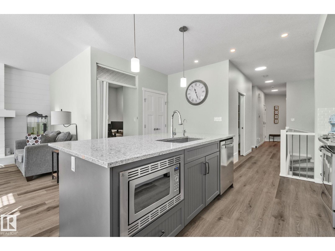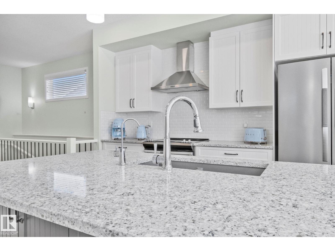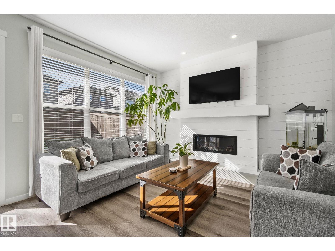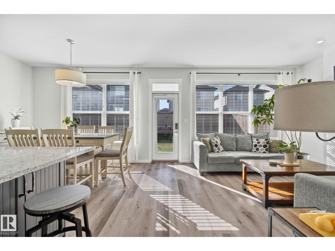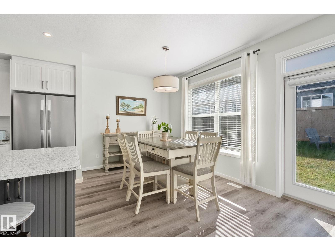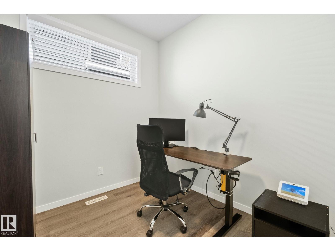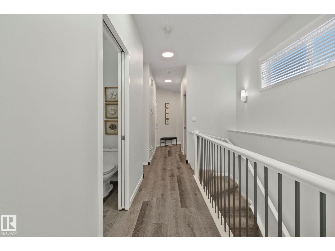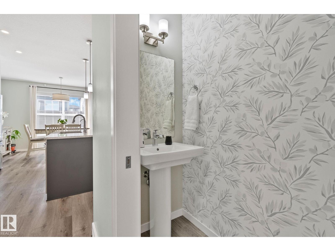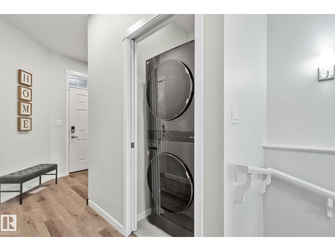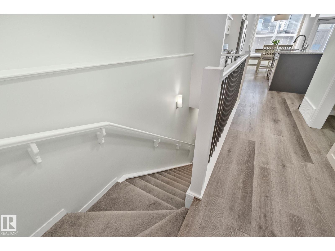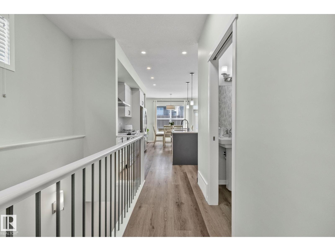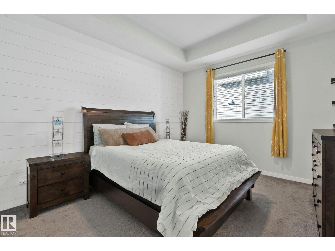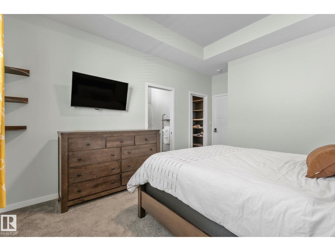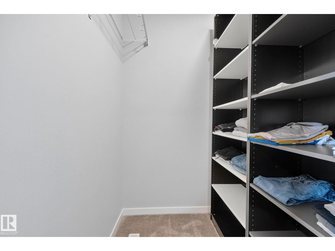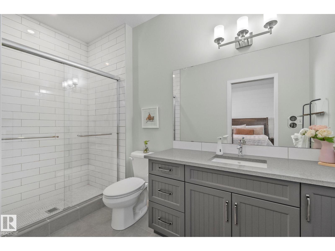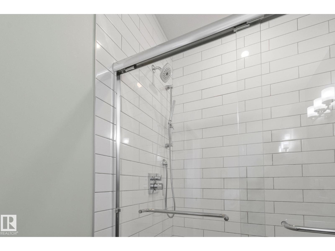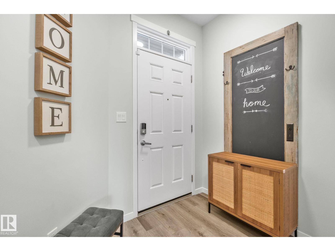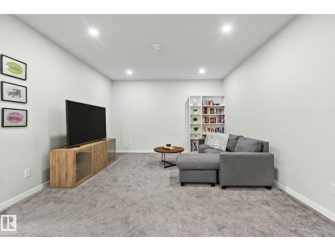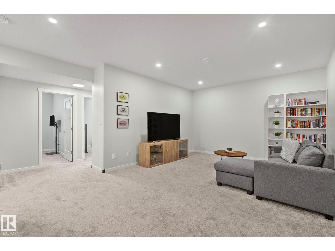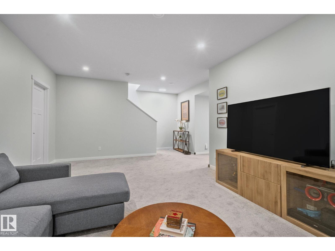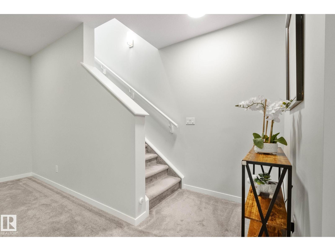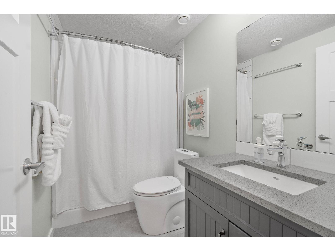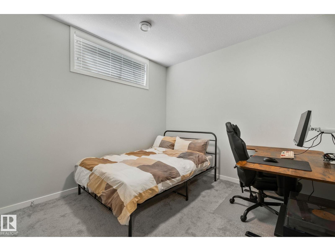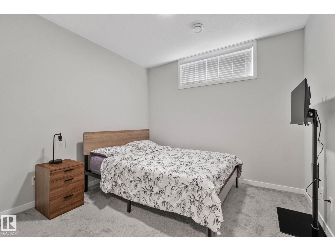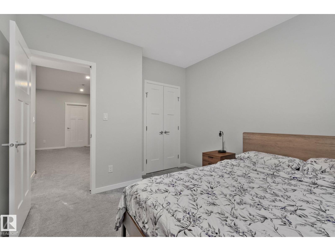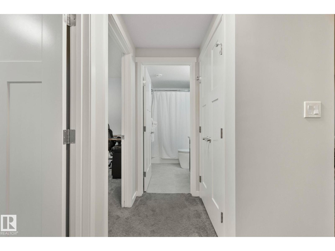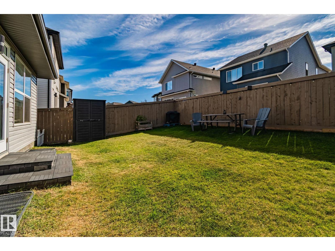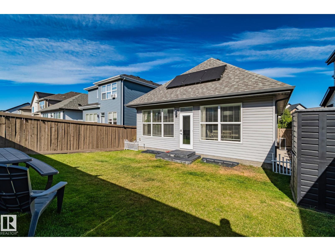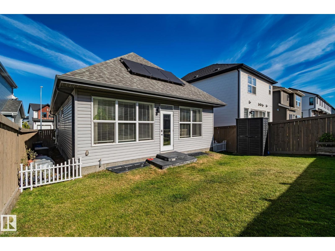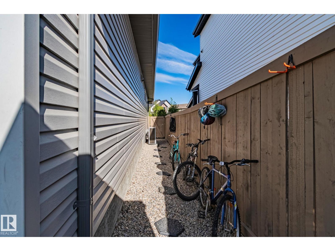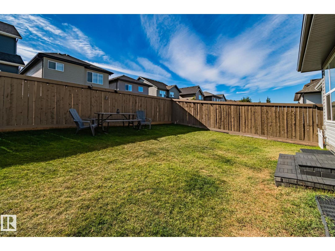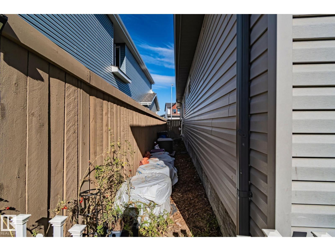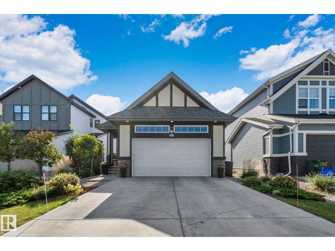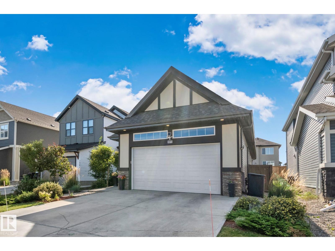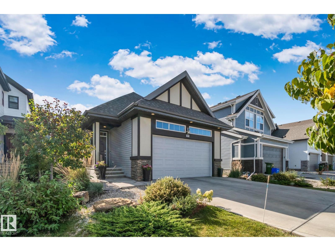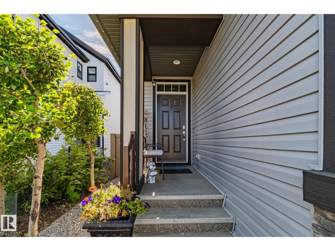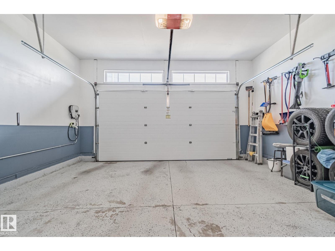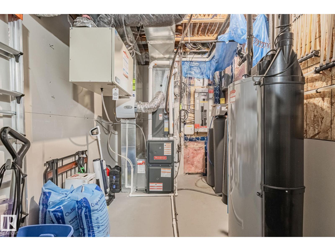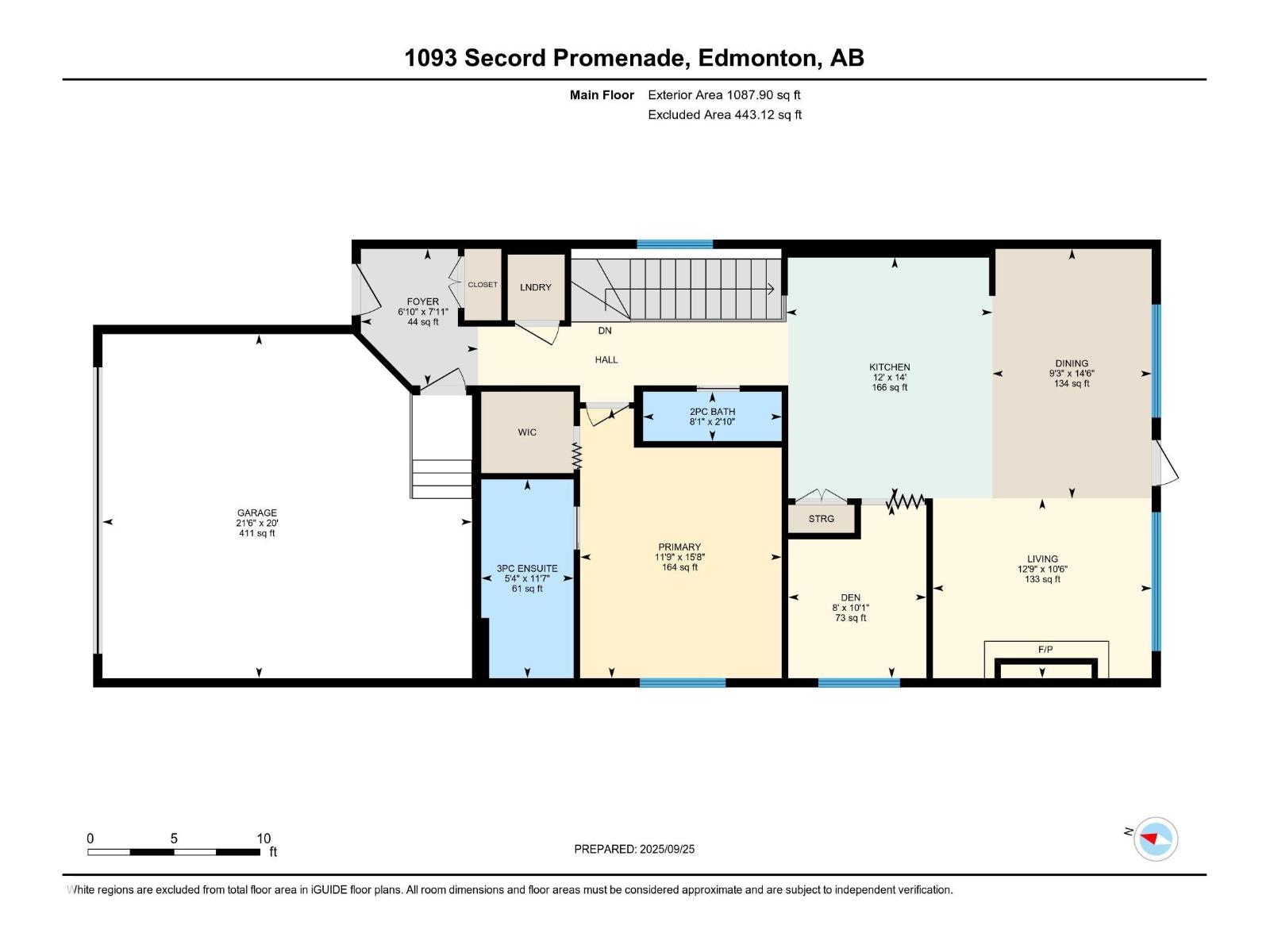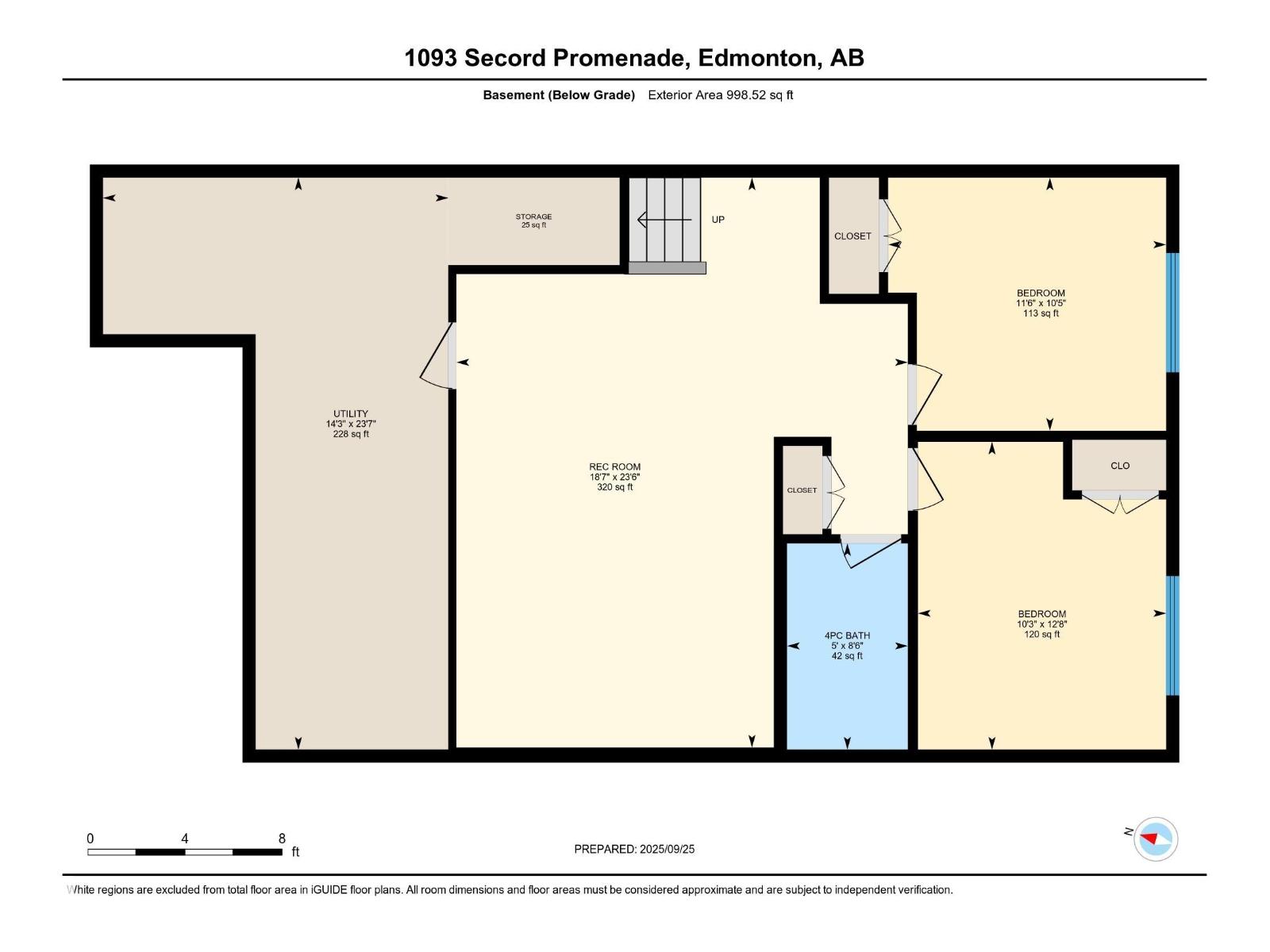3 Bedroom
3 Bathroom
1,088 ft2
Bungalow
Central Air Conditioning
Forced Air
$599,900
IMMACULATE Former Showhome with $50,000 in additional upgrades! This Secord bungalow offers 1088 sq ft above grade plus a fully finished 600 sq ft basement. The main floor showcases a bright open design and a Chef’s Kitchen with Stainless Steel Appliances and a Large Quartz Island—perfect for cooking and entertaining guests. A spacious Primary Bedroom with 3-pc ensuite and a half bath complete the main level. Downstairs adds 2 bedrooms, a Rec room, and 4-pc guest bath. Premium upgrades include Solar Panels (2023), Permanent LED Outdoor Lighting (2025) , Central A/C (2022) , EV Charger System (2022), and a Culligan Water Softener/RO System (2022). With a Double Attached Garage, Spacious yard, and quiet street location, this home is ideal for downsizers seeking a forever home, while still offering flexibility for families and guests. Turn-key, tasteful, and ready to move in! WELCOME HOME! (id:47041)
Property Details
|
MLS® Number
|
E4459602 |
|
Property Type
|
Single Family |
|
Neigbourhood
|
Secord |
|
Amenities Near By
|
Playground, Public Transit, Schools, Shopping |
|
Features
|
See Remarks, No Smoking Home |
Building
|
Bathroom Total
|
3 |
|
Bedrooms Total
|
3 |
|
Amenities
|
Ceiling - 9ft, Vinyl Windows |
|
Appliances
|
Dishwasher, Garage Door Opener Remote(s), Garage Door Opener, Hood Fan, Refrigerator, Washer/dryer Stack-up, Storage Shed, Stove, Water Softener, Window Coverings, See Remarks |
|
Architectural Style
|
Bungalow |
|
Basement Development
|
Finished |
|
Basement Type
|
Full (finished) |
|
Constructed Date
|
2019 |
|
Construction Style Attachment
|
Detached |
|
Cooling Type
|
Central Air Conditioning |
|
Fire Protection
|
Smoke Detectors |
|
Half Bath Total
|
1 |
|
Heating Type
|
Forced Air |
|
Stories Total
|
1 |
|
Size Interior
|
1,088 Ft2 |
|
Type
|
House |
Parking
Land
|
Acreage
|
No |
|
Fence Type
|
Fence |
|
Land Amenities
|
Playground, Public Transit, Schools, Shopping |
|
Size Irregular
|
366.32 |
|
Size Total
|
366.32 M2 |
|
Size Total Text
|
366.32 M2 |
Rooms
| Level |
Type |
Length |
Width |
Dimensions |
|
Basement |
Bedroom 2 |
3.18 m |
3.49 m |
3.18 m x 3.49 m |
|
Basement |
Bedroom 3 |
3.87 m |
3.12 m |
3.87 m x 3.12 m |
|
Basement |
Recreation Room |
7.16 m |
5.67 m |
7.16 m x 5.67 m |
|
Basement |
Utility Room |
7.19 m |
4.34 m |
7.19 m x 4.34 m |
|
Main Level |
Living Room |
3.19 m |
3.88 m |
3.19 m x 3.88 m |
|
Main Level |
Dining Room |
4.43 m |
2.83 m |
4.43 m x 2.83 m |
|
Main Level |
Kitchen |
4.27 m |
3.66 m |
4.27 m x 3.66 m |
|
Main Level |
Den |
3.07 m |
2.45 m |
3.07 m x 2.45 m |
|
Main Level |
Primary Bedroom |
4.78 m |
3.58 m |
4.78 m x 3.58 m |
https://www.realtor.ca/real-estate/28915975/1093-secord-promenade-pm-nw-edmonton-secord
