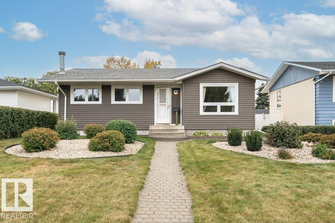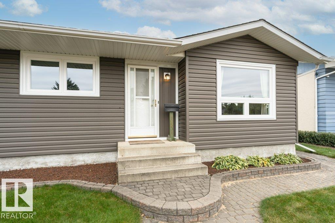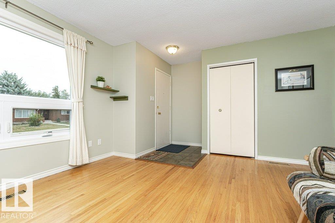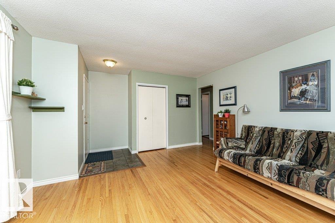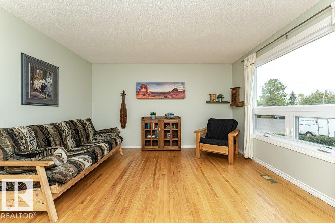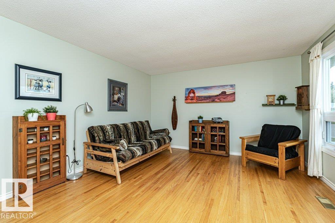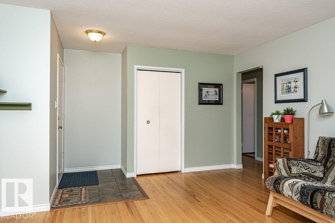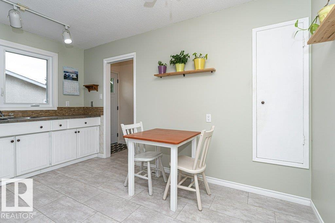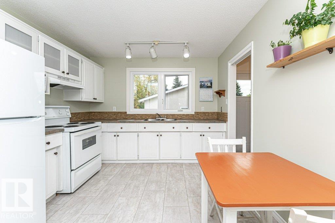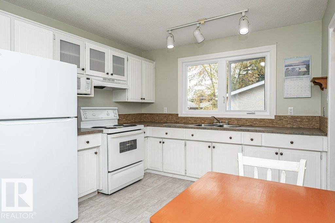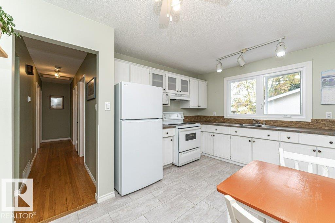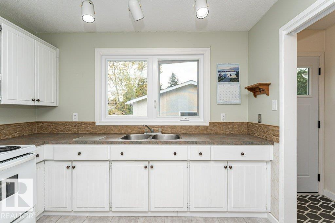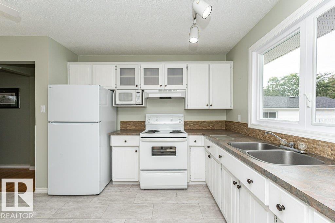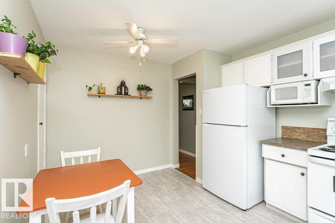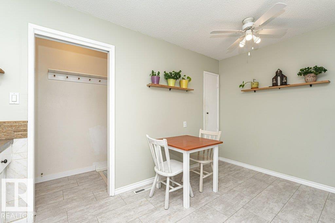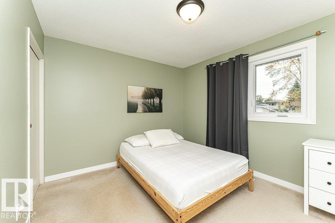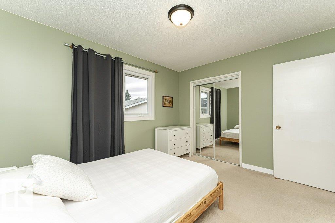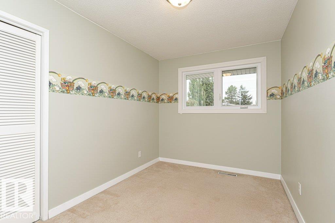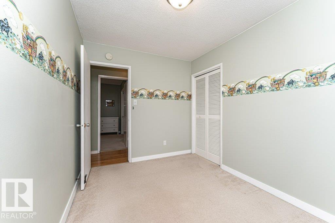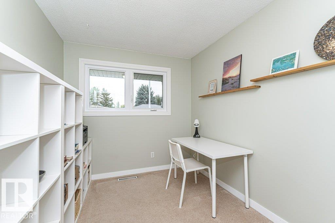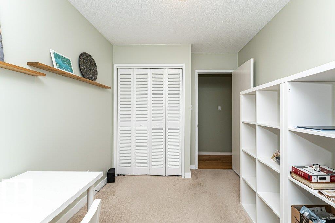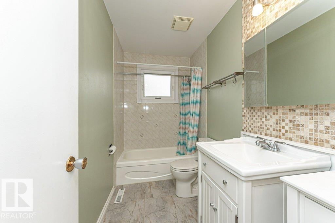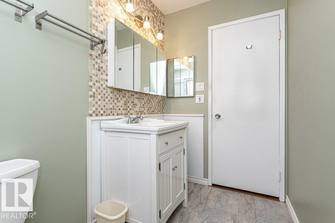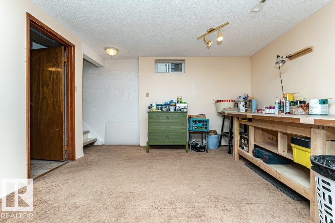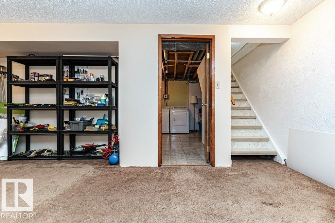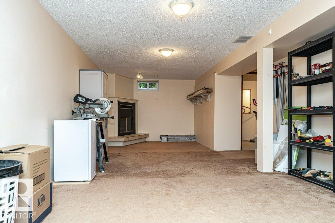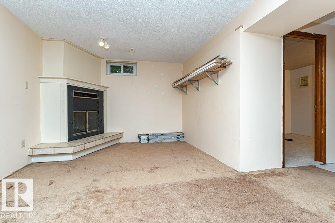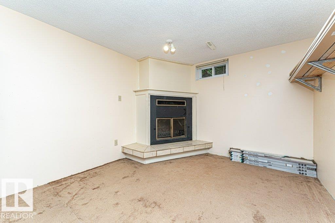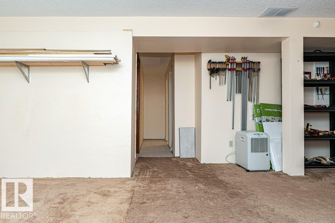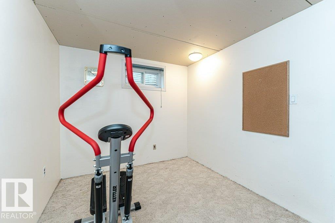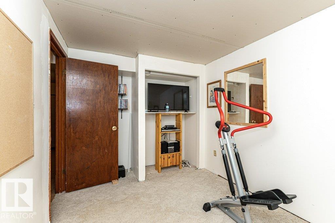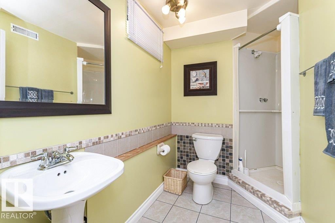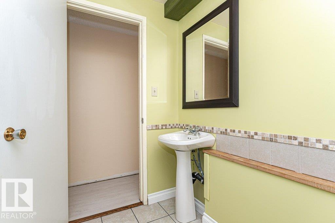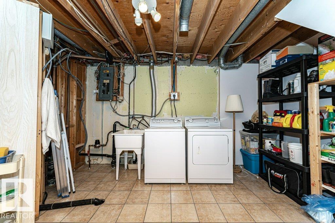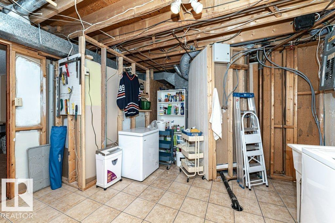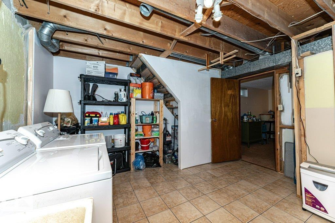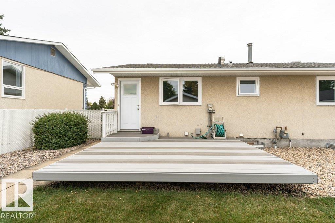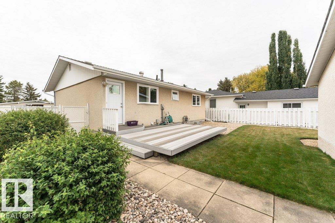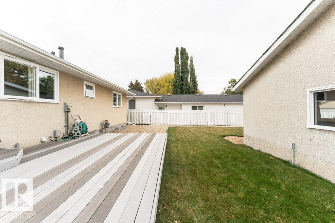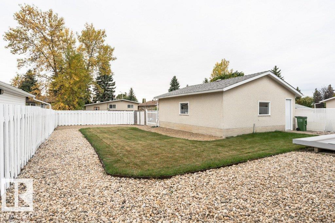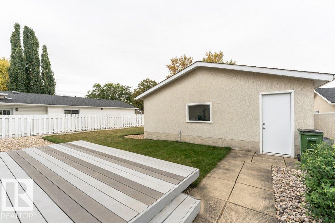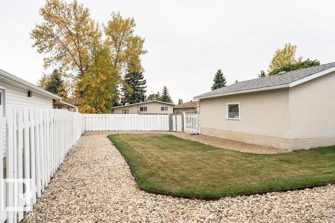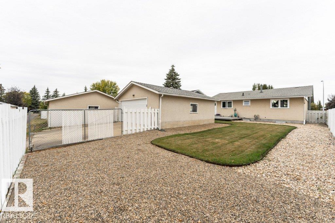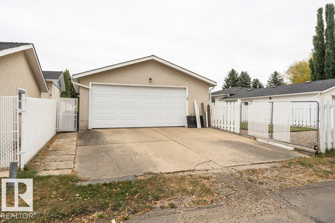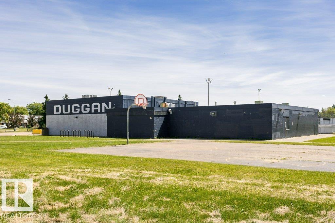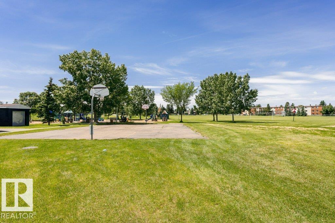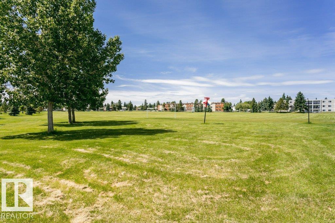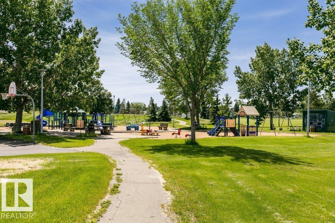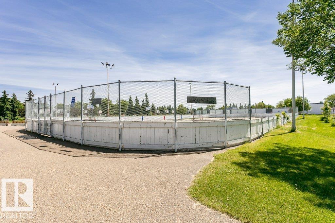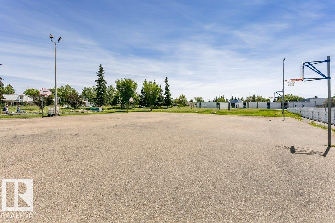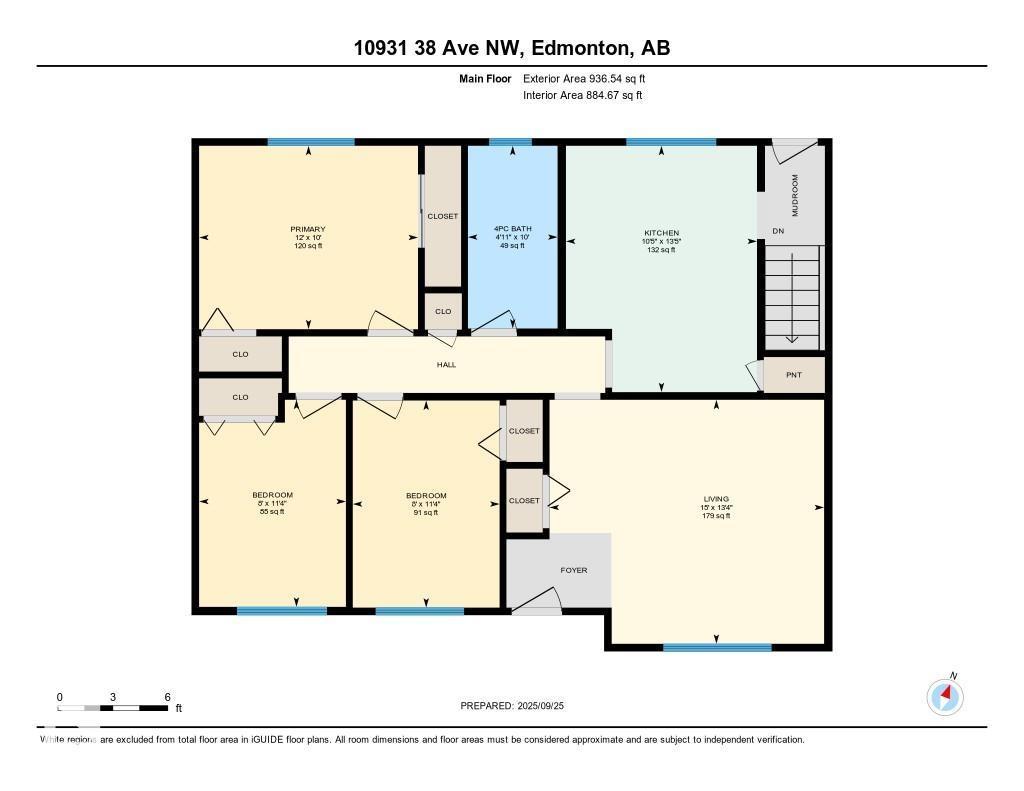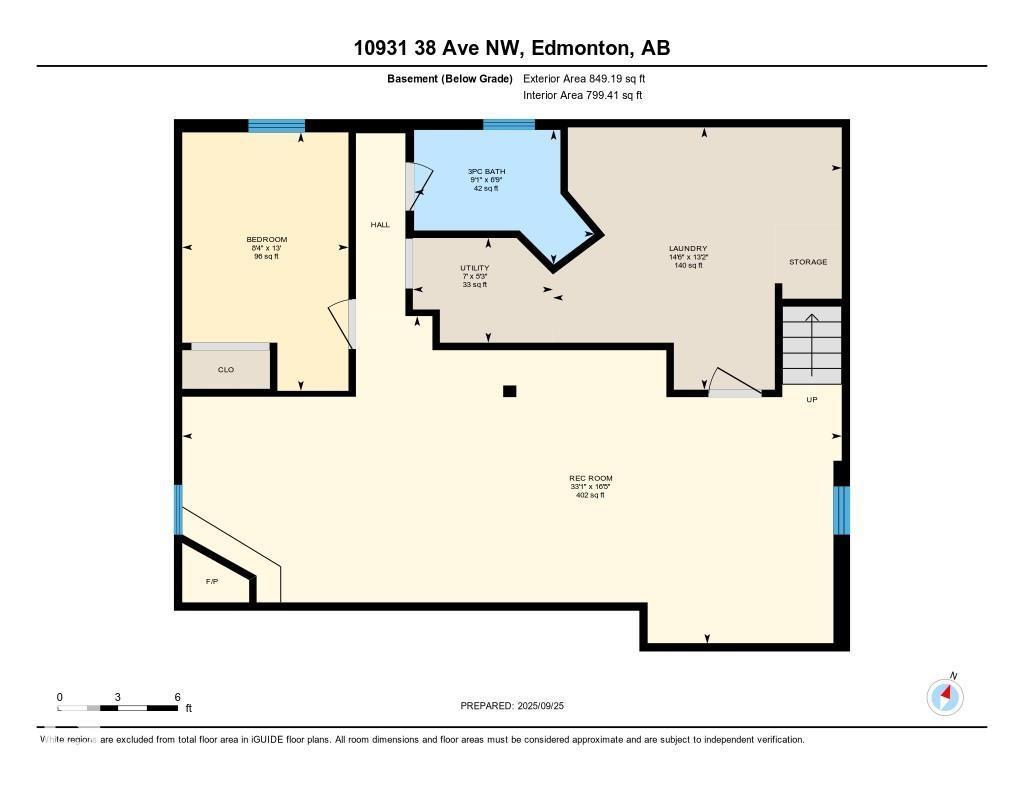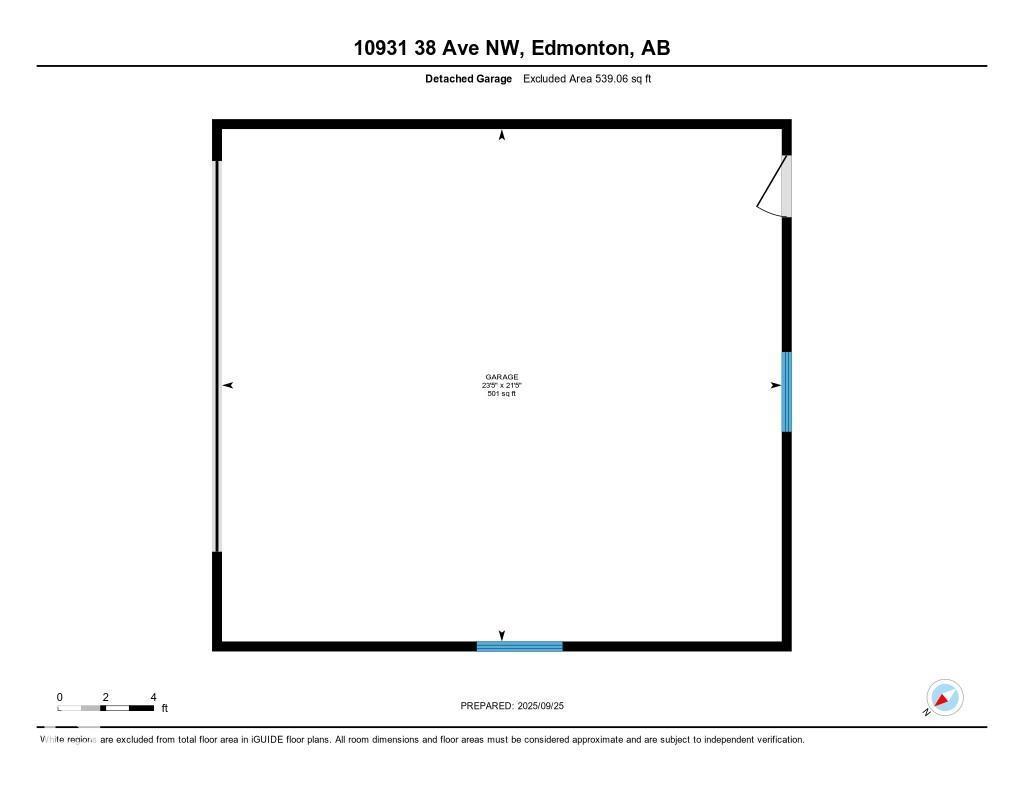4 Bedroom
2 Bathroom
937 ft2
Bungalow
Fireplace
Forced Air
$435,000
BEST PRICED HOME!!! Situated on a Family-Friendly street in the sought-after Duggan neighborhood, is this Meticulously Maintained 3+1 bedroom, 2 bathroom, 935+ SqFt+ Bungalow. The main floor features Hardwood Floors, living room offering natural light streaming through large windows, a pristine White Kitchen with Refaced Cabinets, 3 bedrooms, and a 4-piece bath. The basement offers a spacious Recreation Room with corner Wood Burning Fireplace, additional bedroom, laundry facilities, loads of storage space, and a 3-piece bath. Outside, a fully fenced Expansive Backyard features RV Parking, Double Detached Garage, plus a Composite Deck for outdoor enjoyment. Recent upgrades include Newer Windows on the main floor and garage, Vinyl flooring, Shingles, Siding (2024), parging, baseboards, and more. Ideally situated near schools, shops, and public transport, LRT and more, this turnkey home is truly a must-see! (id:47041)
Property Details
|
MLS® Number
|
E4459432 |
|
Property Type
|
Single Family |
|
Neigbourhood
|
Duggan |
|
Amenities Near By
|
Playground, Public Transit, Schools, Shopping |
|
Features
|
Lane |
|
Structure
|
Deck |
Building
|
Bathroom Total
|
2 |
|
Bedrooms Total
|
4 |
|
Appliances
|
Dryer, Freezer, Garage Door Opener Remote(s), Garage Door Opener, Microwave, Refrigerator, Stove, Washer, Window Coverings |
|
Architectural Style
|
Bungalow |
|
Basement Development
|
Finished |
|
Basement Type
|
Full (finished) |
|
Constructed Date
|
1968 |
|
Construction Style Attachment
|
Detached |
|
Fireplace Fuel
|
Wood |
|
Fireplace Present
|
Yes |
|
Fireplace Type
|
Corner |
|
Heating Type
|
Forced Air |
|
Stories Total
|
1 |
|
Size Interior
|
937 Ft2 |
|
Type
|
House |
Parking
Land
|
Acreage
|
No |
|
Fence Type
|
Fence |
|
Land Amenities
|
Playground, Public Transit, Schools, Shopping |
|
Size Irregular
|
563.95 |
|
Size Total
|
563.95 M2 |
|
Size Total Text
|
563.95 M2 |
Rooms
| Level |
Type |
Length |
Width |
Dimensions |
|
Basement |
Bedroom 4 |
3.95 m |
2.54 m |
3.95 m x 2.54 m |
|
Basement |
Recreation Room |
5.01 m |
10.08 m |
5.01 m x 10.08 m |
|
Basement |
Laundry Room |
4.01 m |
4.41 m |
4.01 m x 4.41 m |
|
Basement |
Utility Room |
1.6 m |
2.14 m |
1.6 m x 2.14 m |
|
Main Level |
Living Room |
4.06 m |
4.57 m |
4.06 m x 4.57 m |
|
Main Level |
Kitchen |
4.1 m |
3.18 m |
4.1 m x 3.18 m |
|
Main Level |
Primary Bedroom |
3.05 m |
3.65 m |
3.05 m x 3.65 m |
|
Main Level |
Bedroom 2 |
3.45 m |
2.45 m |
3.45 m x 2.45 m |
|
Main Level |
Bedroom 3 |
3.45 m |
2.45 m |
3.45 m x 2.45 m |
https://www.realtor.ca/real-estate/28912360/10931-38-av-nw-edmonton-duggan
