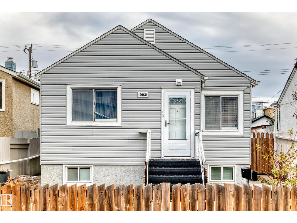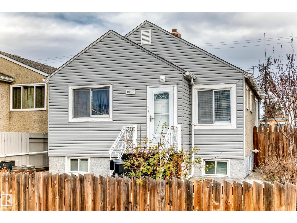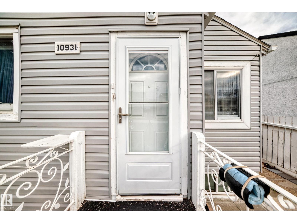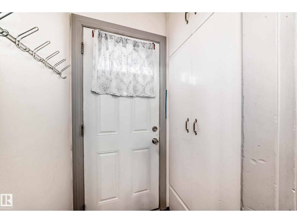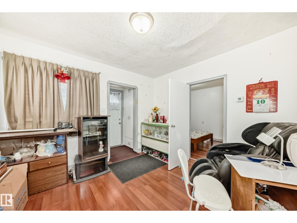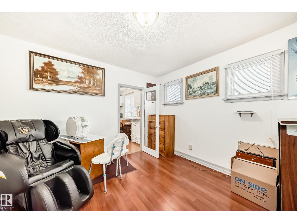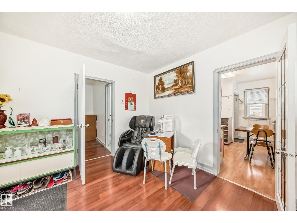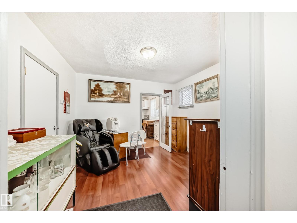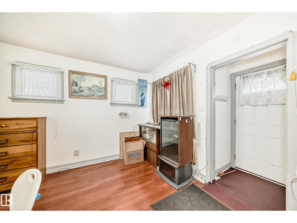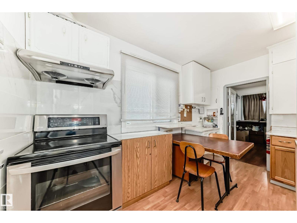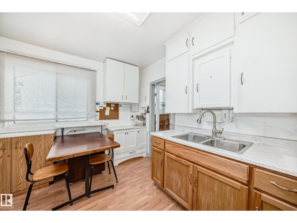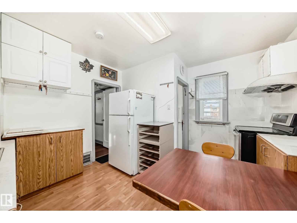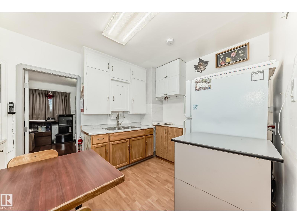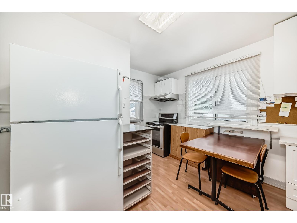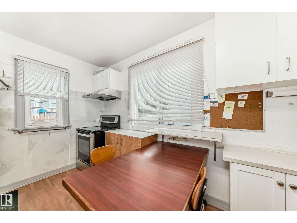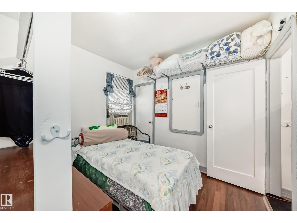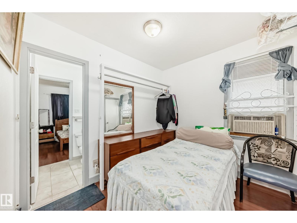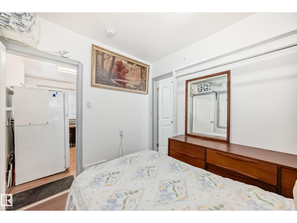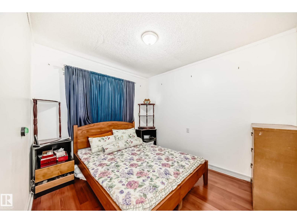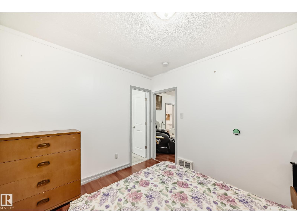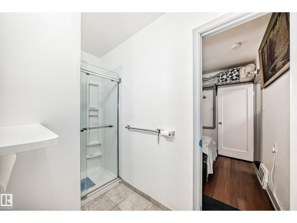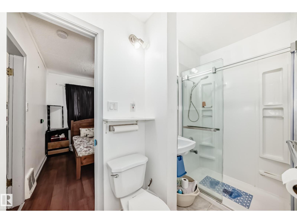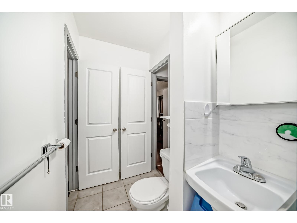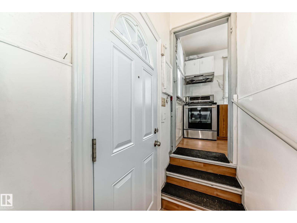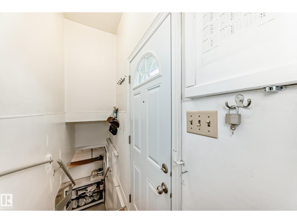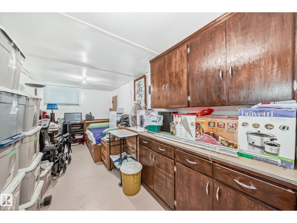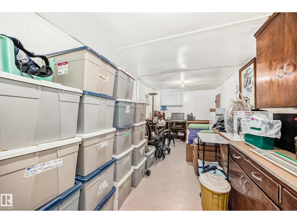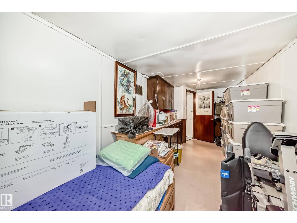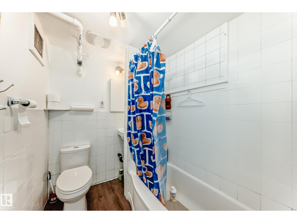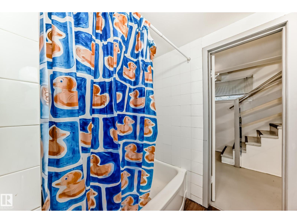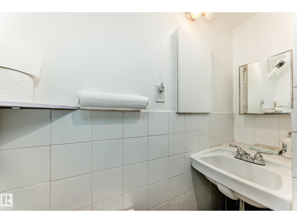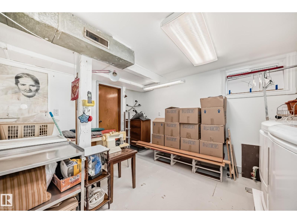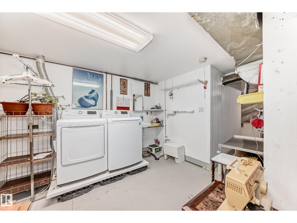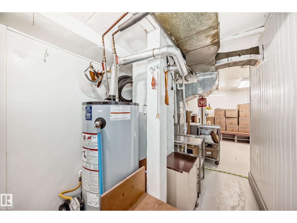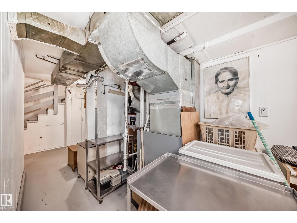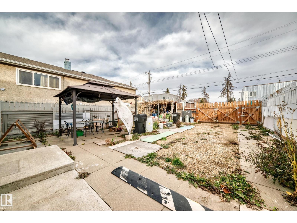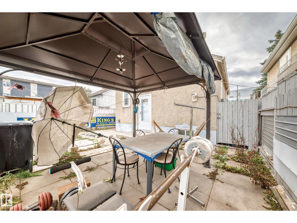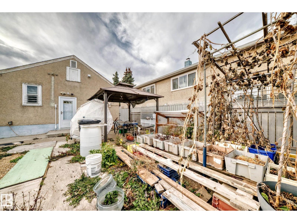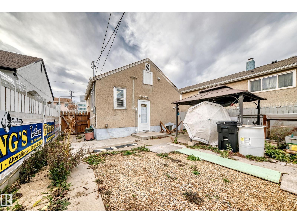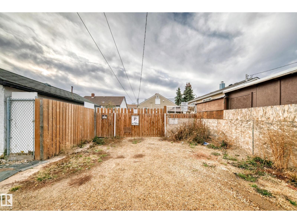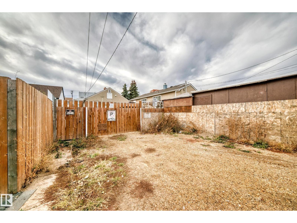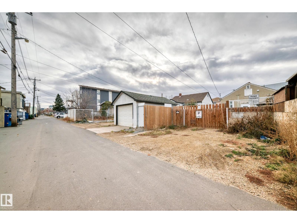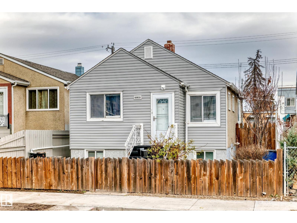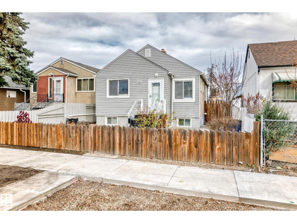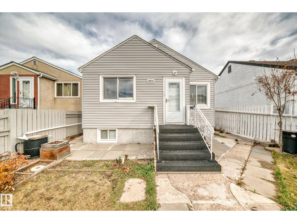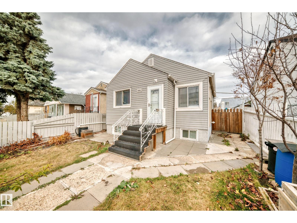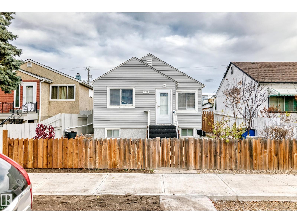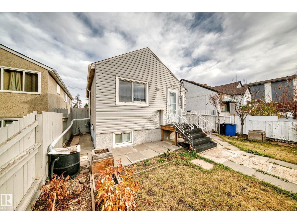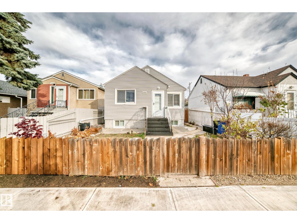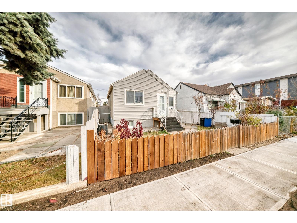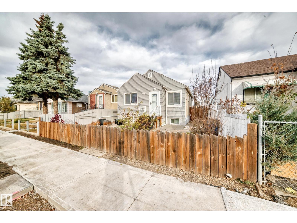3 Bedroom
2 Bathroom
593 ft2
Bungalow
Forced Air
$220,600
Calling All Investors & First-Time Home Buyers! Don’t miss this affordable single-detached home in a highly convenient location, just minutes to public transportation, schools, shopping, Royal Alexandra Hospital, downtown, 97 Street, Yellowhead Trail & all major amenities! Main floor features a living room with bright window and laminate floorings throughout. The cozy kitchen offers white-color cabinets & dining area. You’ll also find 2 bedrooms & a 3-piece bathroom on this level. Back door entrance leads to the 80% finished basement, which includes a 3rd bedroom, a 4-pc bathroom, storage space, laundry & utility room, offering excellent potential for added living area. Back yard is landscaped and fenced with back alley access, providing spaces for parking & high potential to build a future garage. Recent upgrades include: laminate floorings, new stove, and hood fan. This is a fantastic opportunity for investors or anyone looking to start homeownership at an affordable price. Make this house YOURS today! (id:47041)
Property Details
|
MLS® Number
|
E4464858 |
|
Property Type
|
Single Family |
|
Neigbourhood
|
Mccauley |
|
Amenities Near By
|
Public Transit, Schools, Shopping |
|
Features
|
See Remarks |
Building
|
Bathroom Total
|
2 |
|
Bedrooms Total
|
3 |
|
Appliances
|
Dryer, Hood Fan, Refrigerator, Stove, Washer |
|
Architectural Style
|
Bungalow |
|
Basement Development
|
Partially Finished |
|
Basement Type
|
Full (partially Finished) |
|
Constructed Date
|
1946 |
|
Construction Style Attachment
|
Detached |
|
Heating Type
|
Forced Air |
|
Stories Total
|
1 |
|
Size Interior
|
593 Ft2 |
|
Type
|
House |
Parking
Land
|
Acreage
|
No |
|
Fence Type
|
Fence |
|
Land Amenities
|
Public Transit, Schools, Shopping |
|
Size Irregular
|
305.73 |
|
Size Total
|
305.73 M2 |
|
Size Total Text
|
305.73 M2 |
Rooms
| Level |
Type |
Length |
Width |
Dimensions |
|
Basement |
Bedroom 3 |
6.02 m |
2.42 m |
6.02 m x 2.42 m |
|
Basement |
Laundry Room |
4.26 m |
3.34 m |
4.26 m x 3.34 m |
|
Basement |
Utility Room |
3.83 m |
1.88 m |
3.83 m x 1.88 m |
|
Basement |
Storage |
2.08 m |
0.88 m |
2.08 m x 0.88 m |
|
Main Level |
Living Room |
3.39 m |
3.51 m |
3.39 m x 3.51 m |
|
Main Level |
Kitchen |
3.74 m |
3.51 m |
3.74 m x 3.51 m |
|
Main Level |
Primary Bedroom |
3.24 m |
2.83 m |
3.24 m x 2.83 m |
|
Main Level |
Bedroom 2 |
2.52 m |
2.82 m |
2.52 m x 2.82 m |
|
Main Level |
Mud Room |
1.09 m |
0.87 m |
1.09 m x 0.87 m |
https://www.realtor.ca/real-estate/29073524/10931-98-st-nw-edmonton-mccauley
