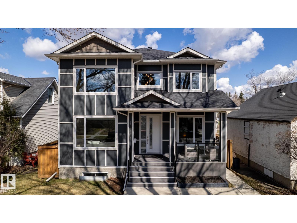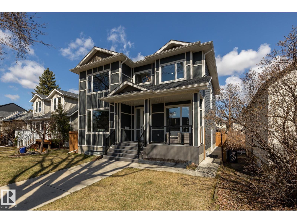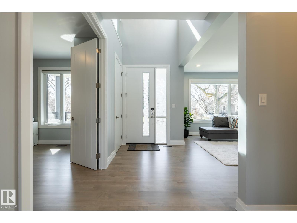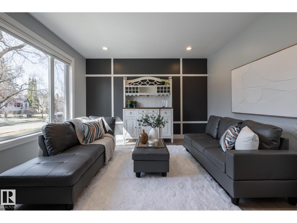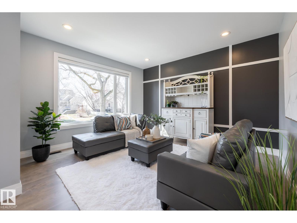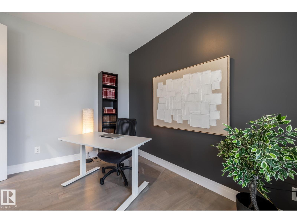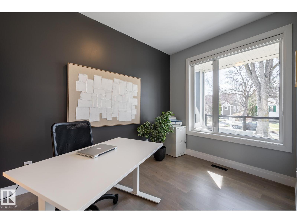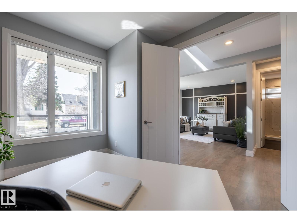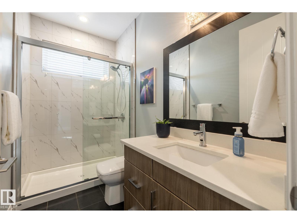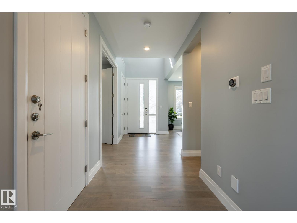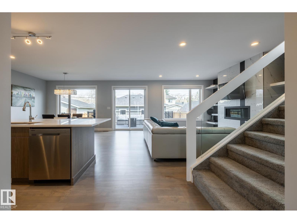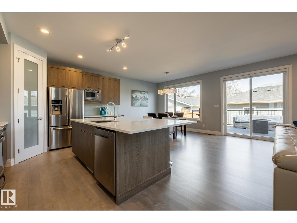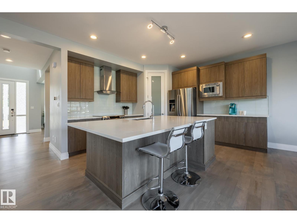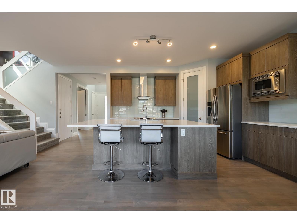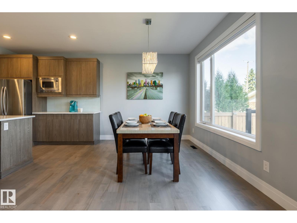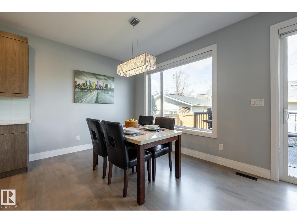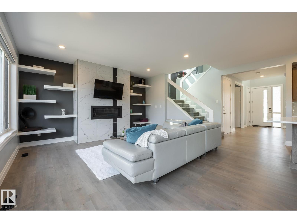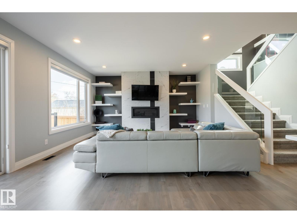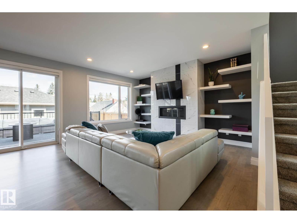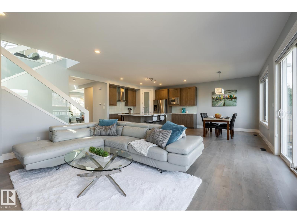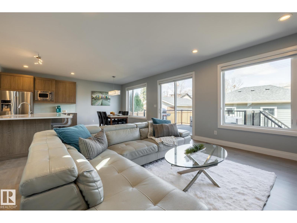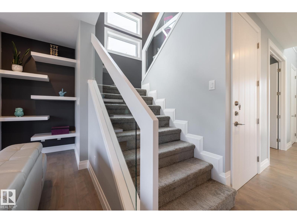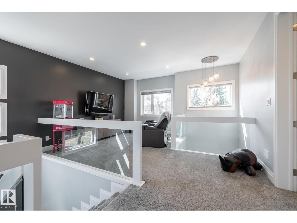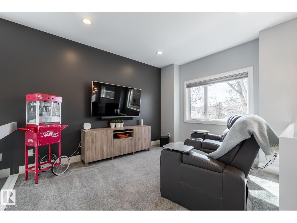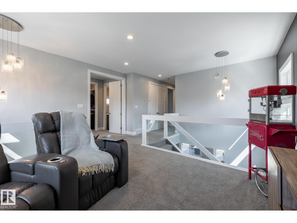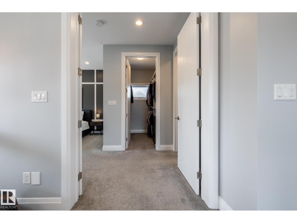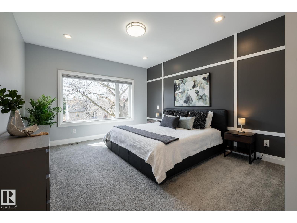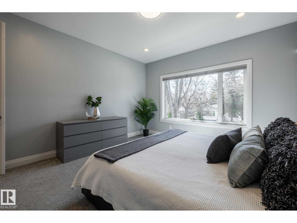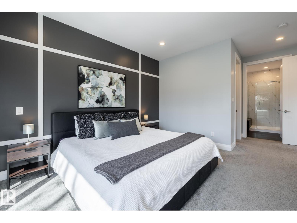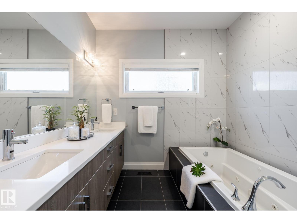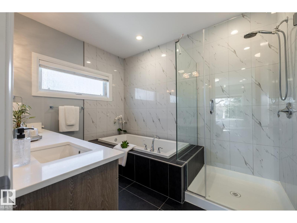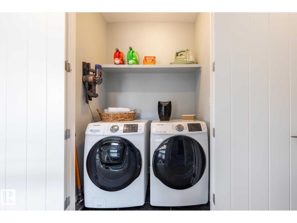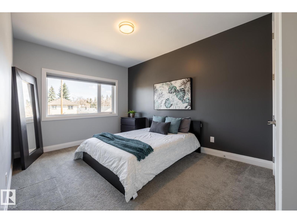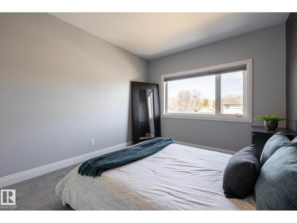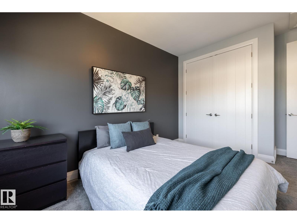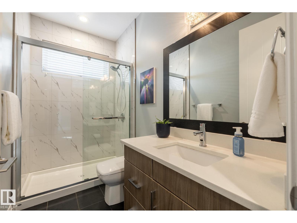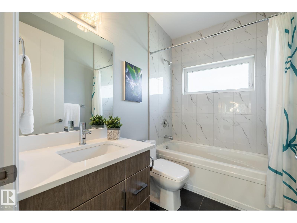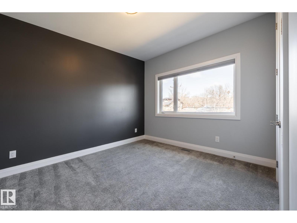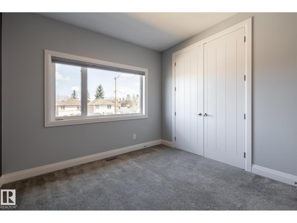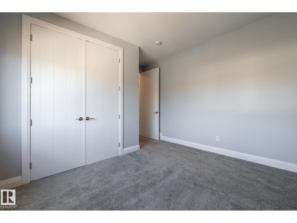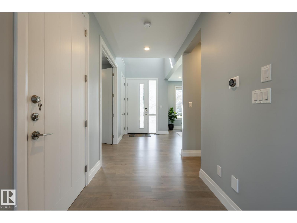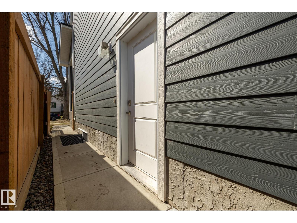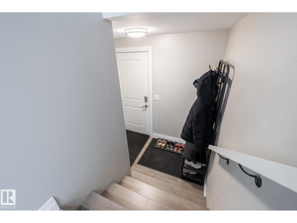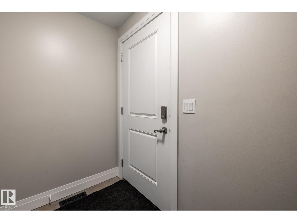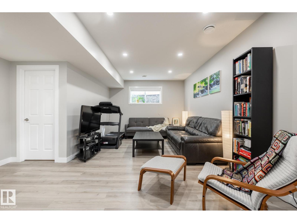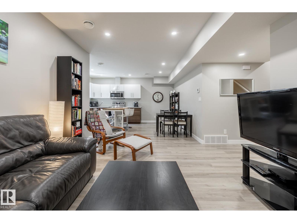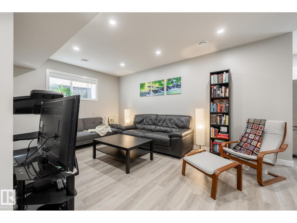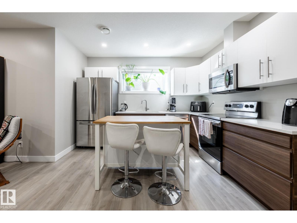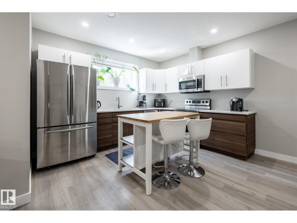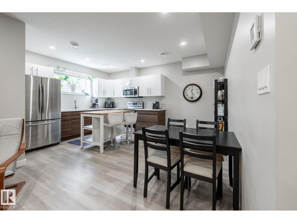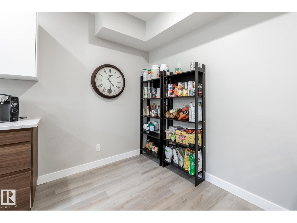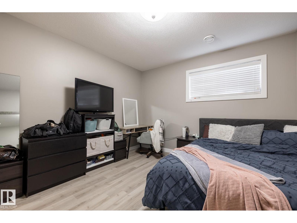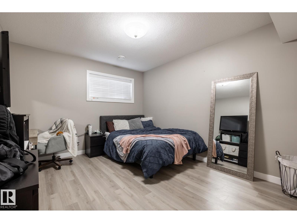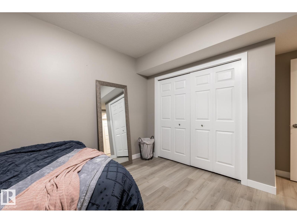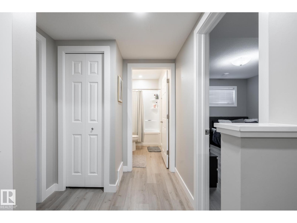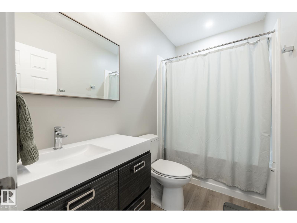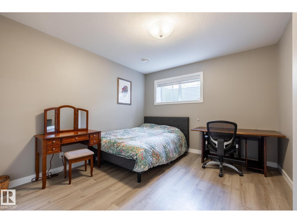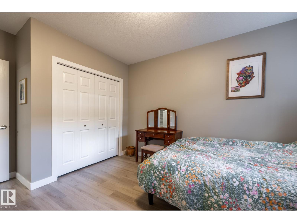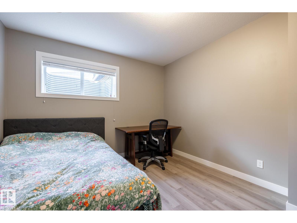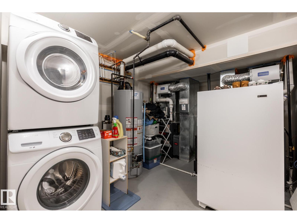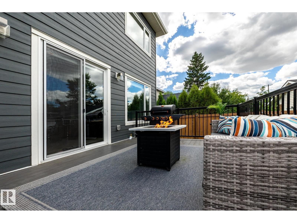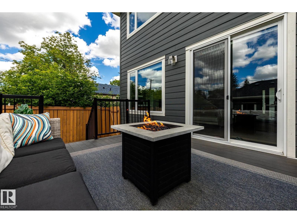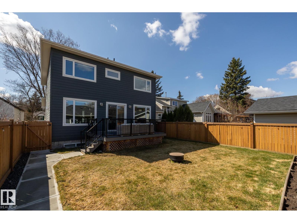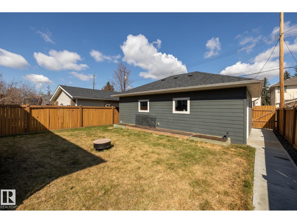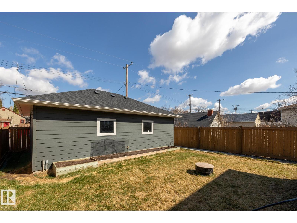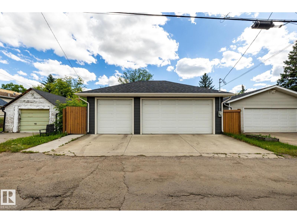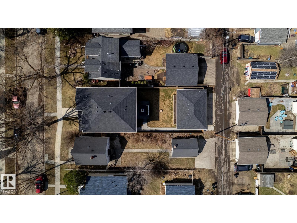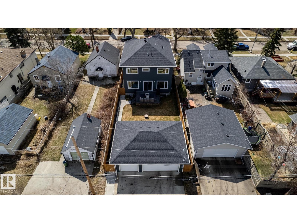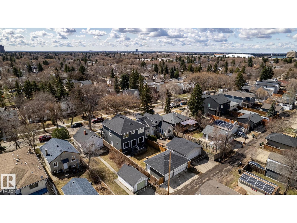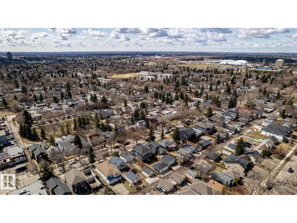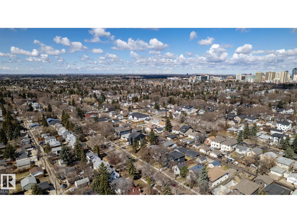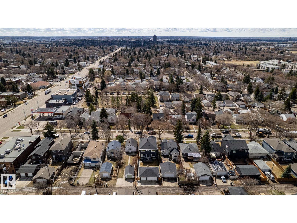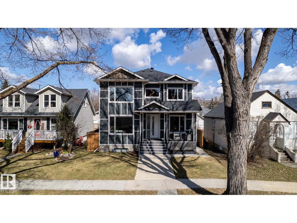5 Bedroom
4 Bathroom
2,480 ft2
Fireplace
Central Air Conditioning
Forced Air
$1,249,999
Welcome this beautifully designed home that seamlessly blends elegance, functionality & investment potential! Step inside to an Open-Concept Main Floor with soaring ceilings, large windows & premium hardwood flooring. The Gourmet Kitchen boasts high-end appliances, quartz countertops, custom cabinetry & a large island perfect for cooking & entertaining! The upper floor has 3 Generous Bedrooms including a Primary like a private retreat with a walk-in closet & a ensuite with a double vanity, glass shower & soaker tub. The best part is the Income-Producing Legal Suite! The fully permitted 2-bedroom basement suite has 9ft ceilings, a full kitchen, in-suite laundry & exquisite finishes that will satisfy even the most discerning renter. The Triple-Car Garage is A RARE FIND in infill homes! Enjoy the convenience of plenty of parking & storage space. Located in a prime location on a quiet tree-lined street, minutes from top-rated schools, the UofA, Whyte Ave, Southgate Mall, LRT & downtown. This Infill has it all (id:47041)
Property Details
|
MLS® Number
|
E4464009 |
|
Property Type
|
Single Family |
|
Neigbourhood
|
Parkallen (Edmonton) |
|
Amenities Near By
|
Playground, Public Transit, Schools, Shopping |
|
Features
|
See Remarks |
|
Structure
|
Deck, Porch |
Building
|
Bathroom Total
|
4 |
|
Bedrooms Total
|
5 |
|
Amenities
|
Ceiling - 9ft |
|
Appliances
|
Garage Door Opener Remote(s), Garage Door Opener, Hood Fan, Microwave Range Hood Combo, Microwave, Window Coverings, See Remarks, Dryer, Refrigerator, Two Stoves, Two Washers, Dishwasher |
|
Basement Development
|
Finished |
|
Basement Features
|
Suite |
|
Basement Type
|
Full (finished) |
|
Constructed Date
|
2016 |
|
Construction Style Attachment
|
Detached |
|
Cooling Type
|
Central Air Conditioning |
|
Fireplace Fuel
|
Gas |
|
Fireplace Present
|
Yes |
|
Fireplace Type
|
Unknown |
|
Heating Type
|
Forced Air |
|
Stories Total
|
2 |
|
Size Interior
|
2,480 Ft2 |
|
Type
|
House |
Parking
Land
|
Acreage
|
No |
|
Land Amenities
|
Playground, Public Transit, Schools, Shopping |
Rooms
| Level |
Type |
Length |
Width |
Dimensions |
|
Basement |
Bedroom 4 |
3.56 m |
4.75 m |
3.56 m x 4.75 m |
|
Basement |
Bedroom 5 |
3.47 m |
4.63 m |
3.47 m x 4.63 m |
|
Basement |
Second Kitchen |
3.59 m |
2.91 m |
3.59 m x 2.91 m |
|
Basement |
Breakfast |
3.59 m |
1.89 m |
3.59 m x 1.89 m |
|
Basement |
Laundry Room |
3.75 m |
2.8 m |
3.75 m x 2.8 m |
|
Basement |
Recreation Room |
5.18 m |
3.54 m |
5.18 m x 3.54 m |
|
Main Level |
Living Room |
3.96 m |
4.19 m |
3.96 m x 4.19 m |
|
Main Level |
Dining Room |
3.32 m |
2.86 m |
3.32 m x 2.86 m |
|
Main Level |
Kitchen |
4.01 m |
4.01 m |
4.01 m x 4.01 m |
|
Main Level |
Family Room |
5.82 m |
6.19 m |
5.82 m x 6.19 m |
|
Main Level |
Den |
3.09 m |
3.72 m |
3.09 m x 3.72 m |
|
Upper Level |
Primary Bedroom |
3.95 m |
6.14 m |
3.95 m x 6.14 m |
|
Upper Level |
Bedroom 2 |
3.25 m |
4.95 m |
3.25 m x 4.95 m |
|
Upper Level |
Bedroom 3 |
4.45 m |
3.89 m |
4.45 m x 3.89 m |
|
Upper Level |
Bonus Room |
5.02 m |
4.9 m |
5.02 m x 4.9 m |
https://www.realtor.ca/real-estate/29047989/10936-71-av-nw-edmonton-parkallen-edmonton
