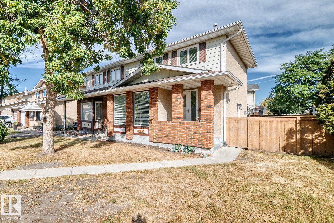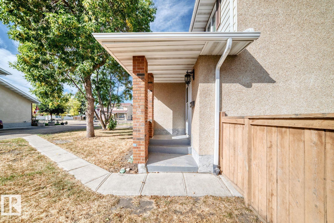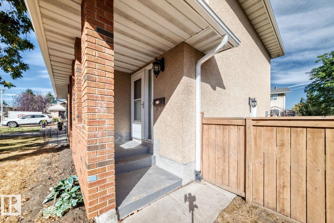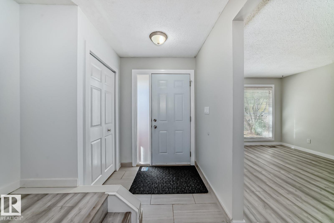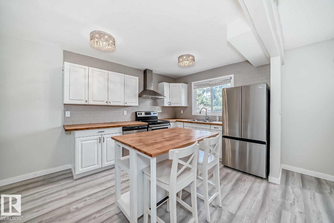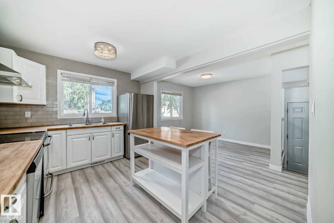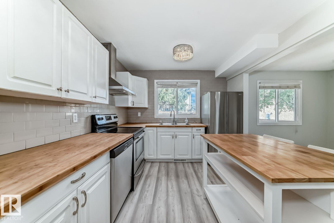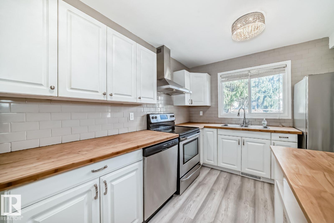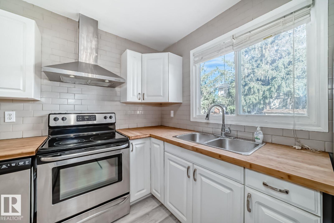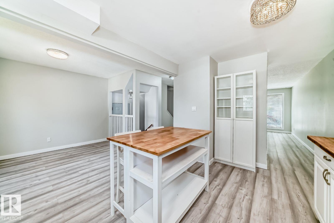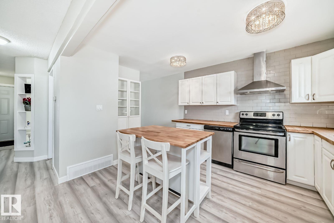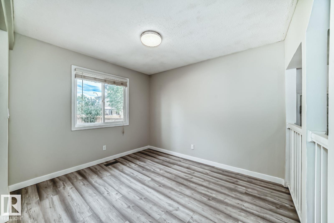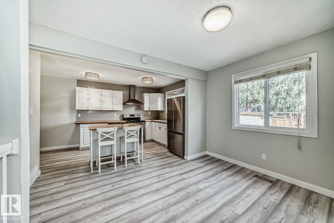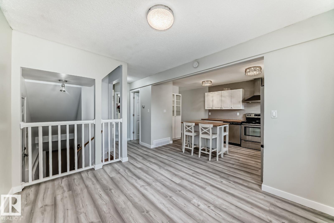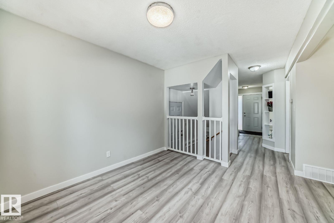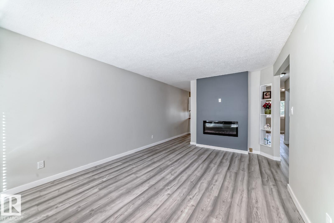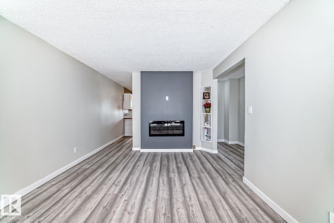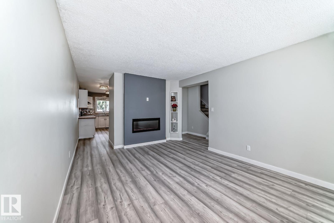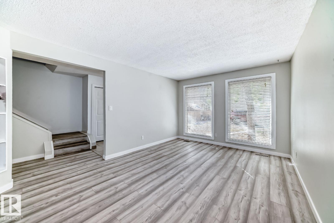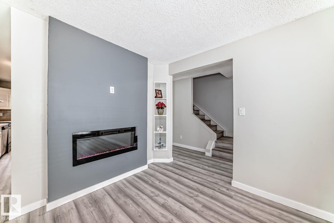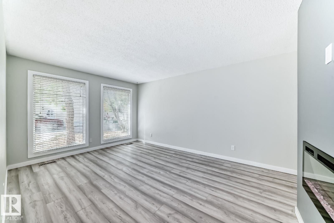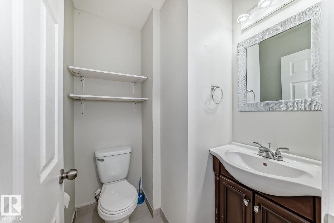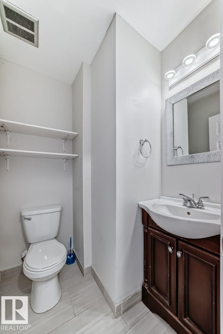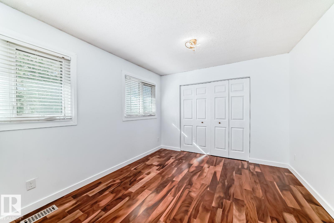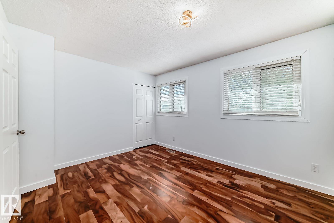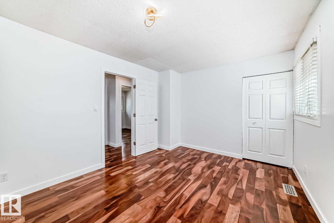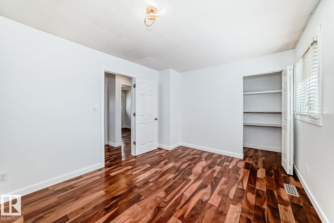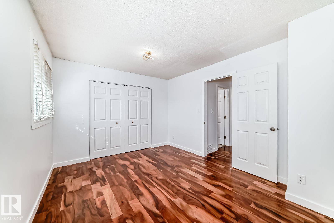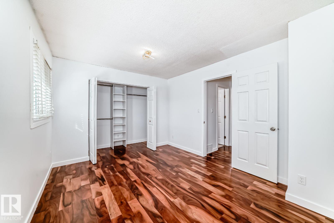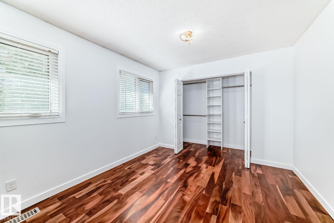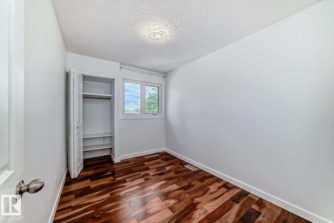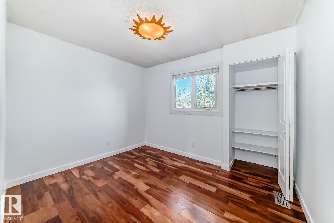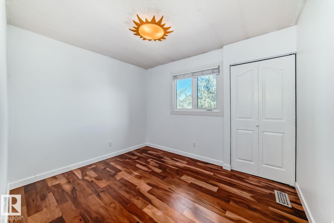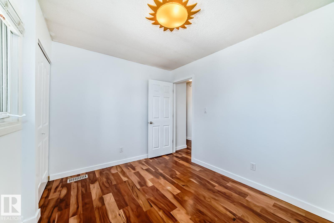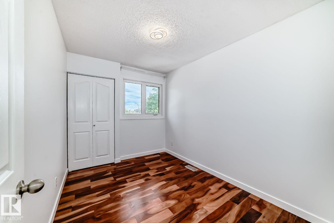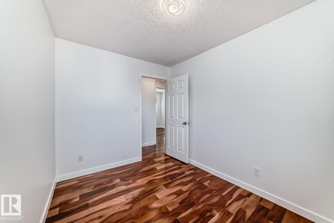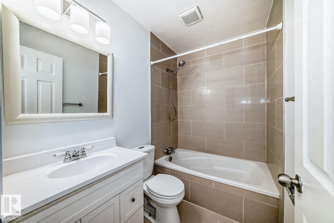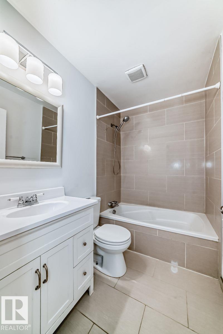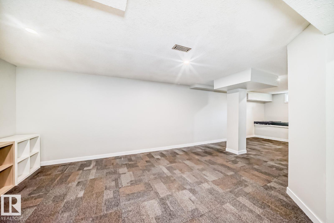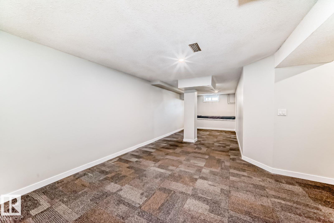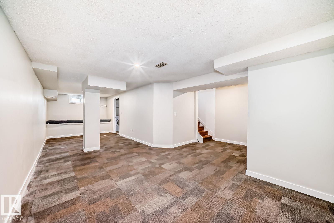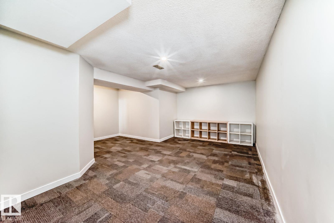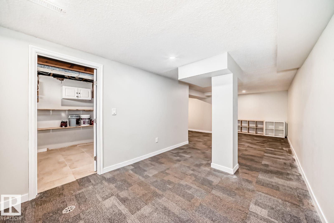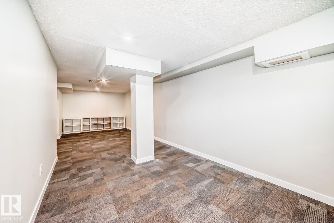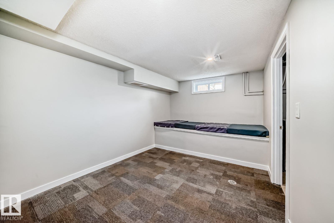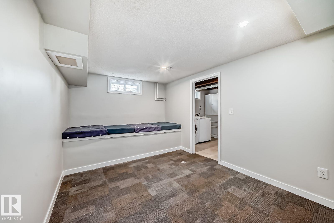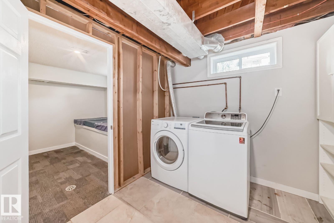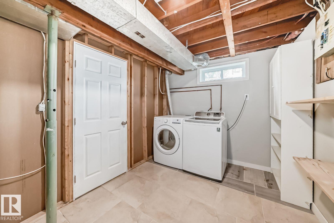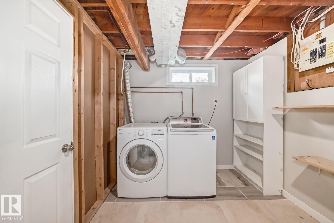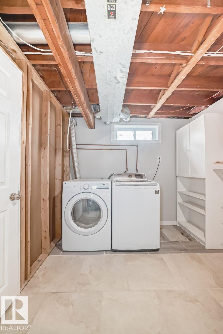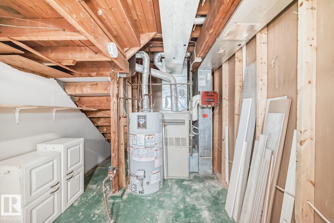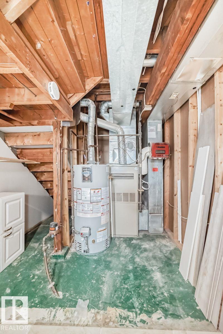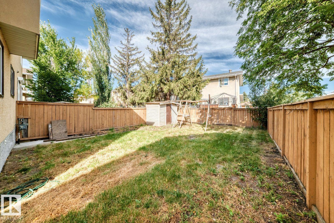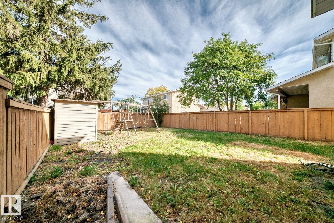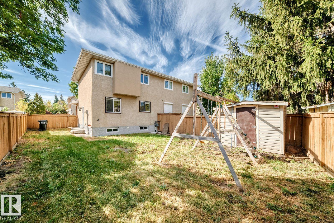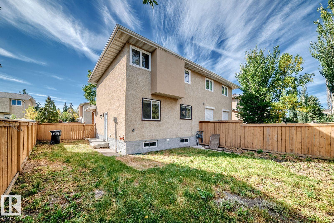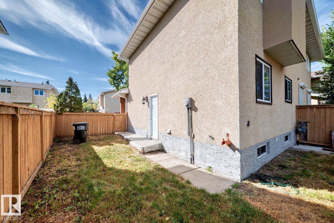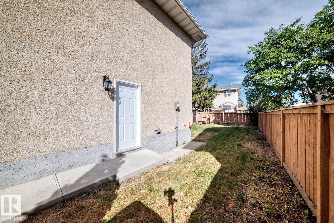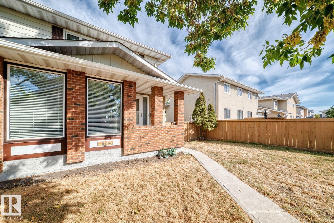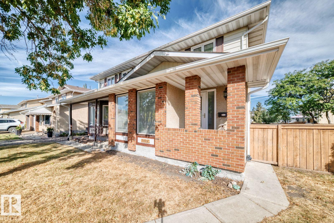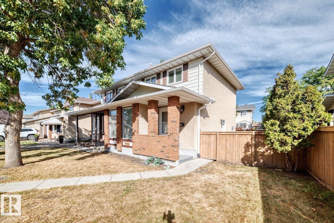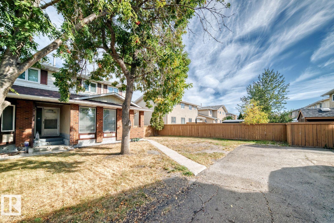10936 Beaumaris Rd Nw Edmonton, Alberta T5X 1Z6
$280,000Maintenance, Exterior Maintenance, Insurance, Property Management, Other, See Remarks
$388 Monthly
Maintenance, Exterior Maintenance, Insurance, Property Management, Other, See Remarks
$388 MonthlyVisit the Listing Brokerage (and/or listing REALTOR®) website to obtain additional information. This 1182 square foot, 2 storey duplex features 3 upper bedrooms, a 4pc bath on the upper floor and a half bath on the main floor. The Main floor boasts a large kitchen, dining room and a large living room. There is also a separate entrance from the backyard into the home. The finished basement features a large rec room as well as the laundry. It has a large fenced backyard. (id:47041)
Property Details
| MLS® Number | E4460783 |
| Property Type | Single Family |
| Neigbourhood | Lorelei |
| Amenities Near By | Playground, Public Transit, Schools, Shopping |
| Features | See Remarks |
| Parking Space Total | 1 |
Building
| Bathroom Total | 2 |
| Bedrooms Total | 3 |
| Appliances | See Remarks |
| Basement Development | Finished |
| Basement Type | Full (finished) |
| Constructed Date | 1977 |
| Construction Style Attachment | Semi-detached |
| Fire Protection | Smoke Detectors |
| Fireplace Fuel | Electric |
| Fireplace Present | Yes |
| Fireplace Type | Insert |
| Half Bath Total | 1 |
| Heating Type | Forced Air |
| Stories Total | 2 |
| Size Interior | 1,182 Ft2 |
| Type | Duplex |
Parking
| Stall |
Land
| Acreage | No |
| Fence Type | Fence |
| Land Amenities | Playground, Public Transit, Schools, Shopping |
| Size Irregular | 285.79 |
| Size Total | 285.79 M2 |
| Size Total Text | 285.79 M2 |
Rooms
| Level | Type | Length | Width | Dimensions |
|---|---|---|---|---|
| Basement | Family Room | 8.79 m | 3.15 m | 8.79 m x 3.15 m |
| Main Level | Living Room | 4.96 m | 3.44 m | 4.96 m x 3.44 m |
| Main Level | Dining Room | 3.27 m | 2.86 m | 3.27 m x 2.86 m |
| Main Level | Kitchen | 3.73 m | 2.91 m | 3.73 m x 2.91 m |
| Upper Level | Primary Bedroom | 3.9 m | 3.2 m | 3.9 m x 3.2 m |
| Upper Level | Bedroom 2 | 3.34 m | 2.71 m | 3.34 m x 2.71 m |
| Upper Level | Bedroom 3 | 3.29 m | 2.43 m | 3.29 m x 2.43 m |
https://www.realtor.ca/real-estate/28950907/10936-beaumaris-rd-nw-edmonton-lorelei

