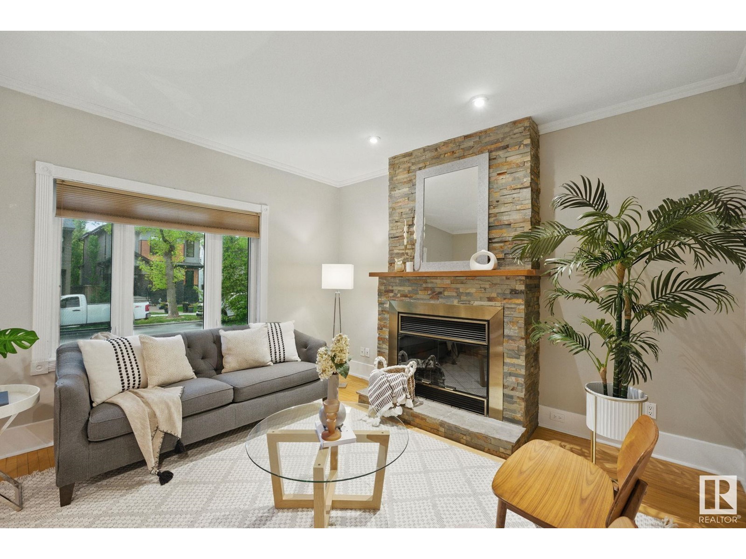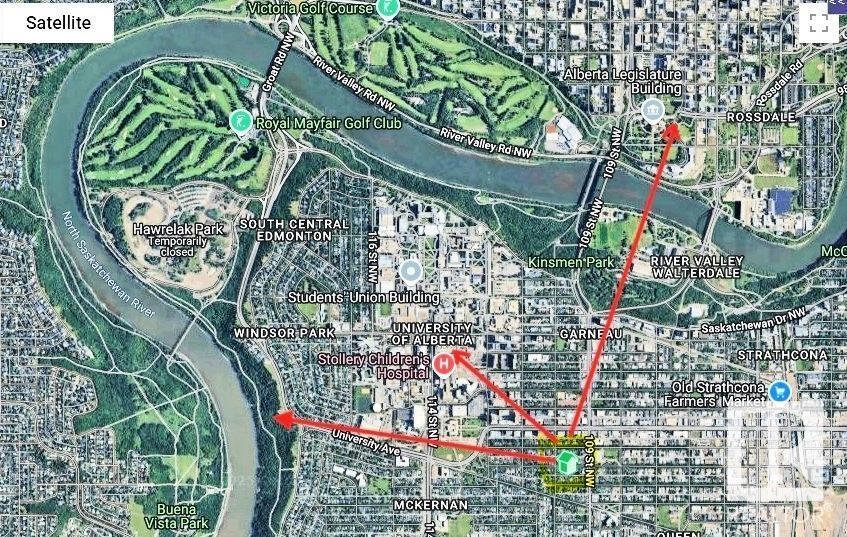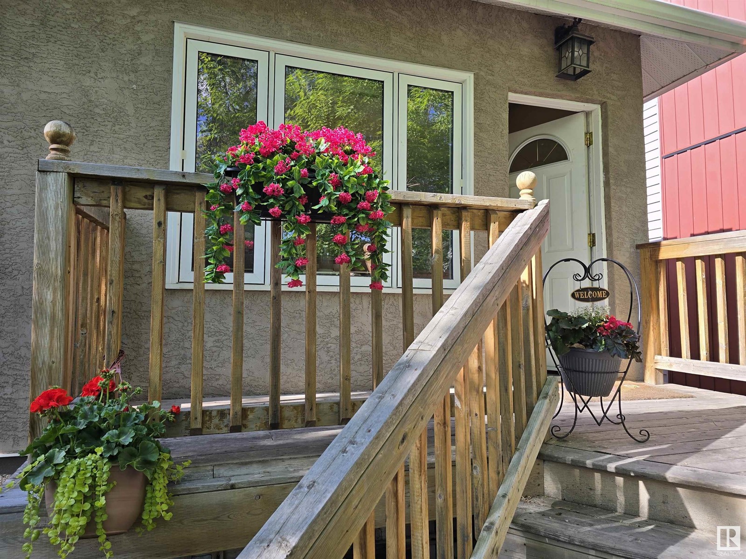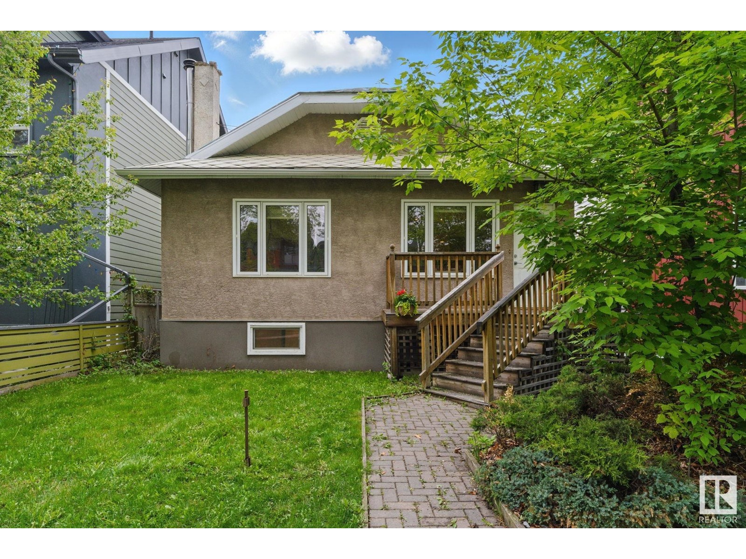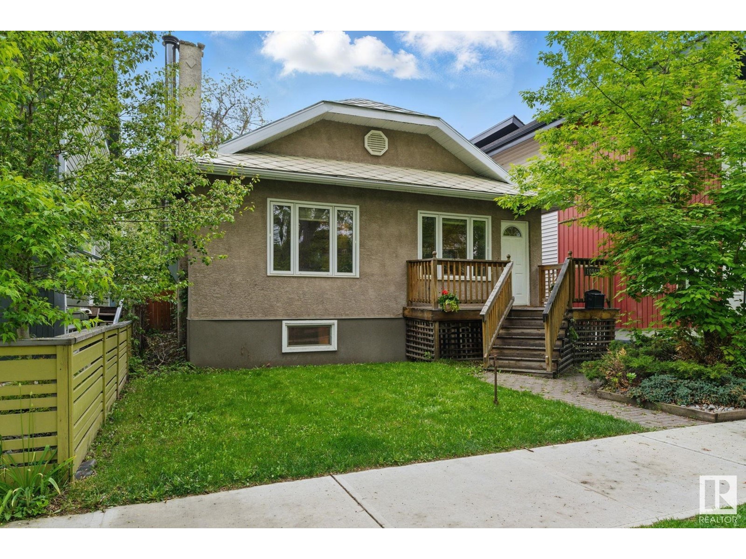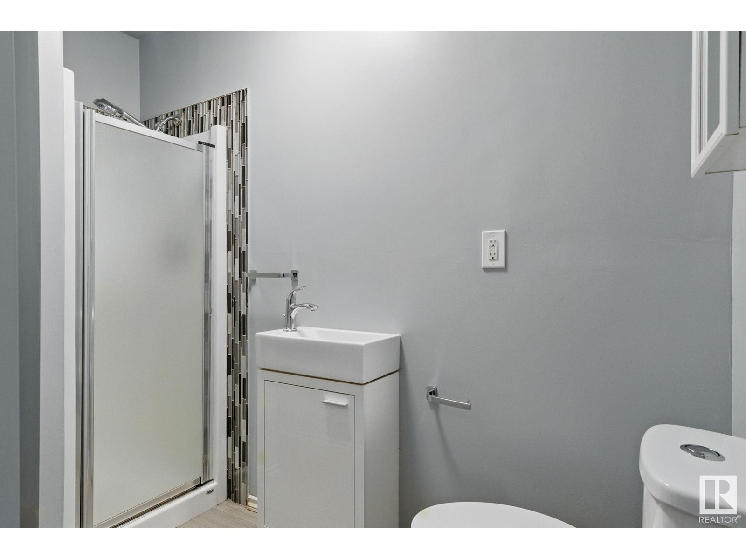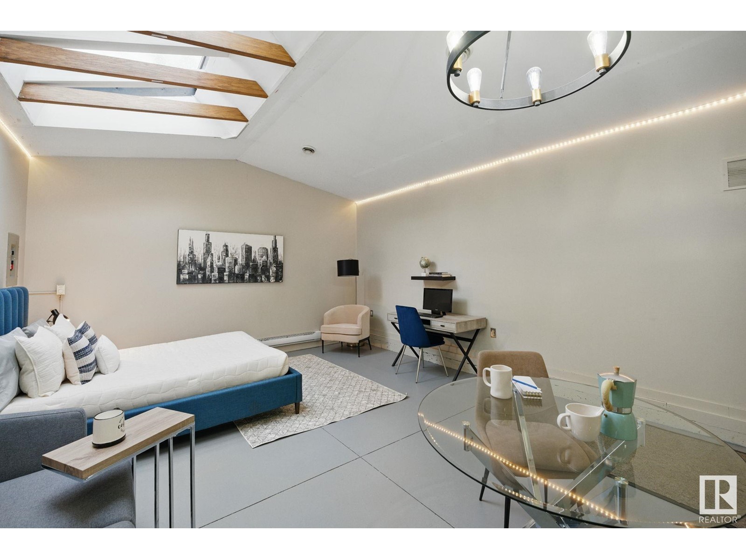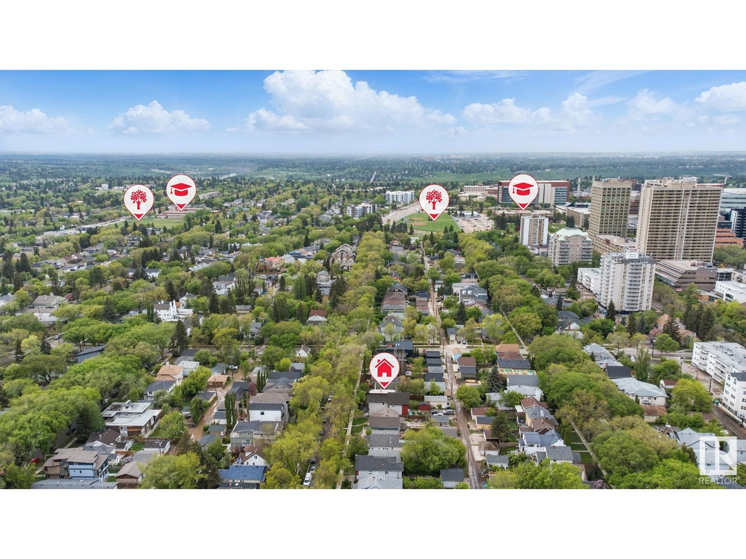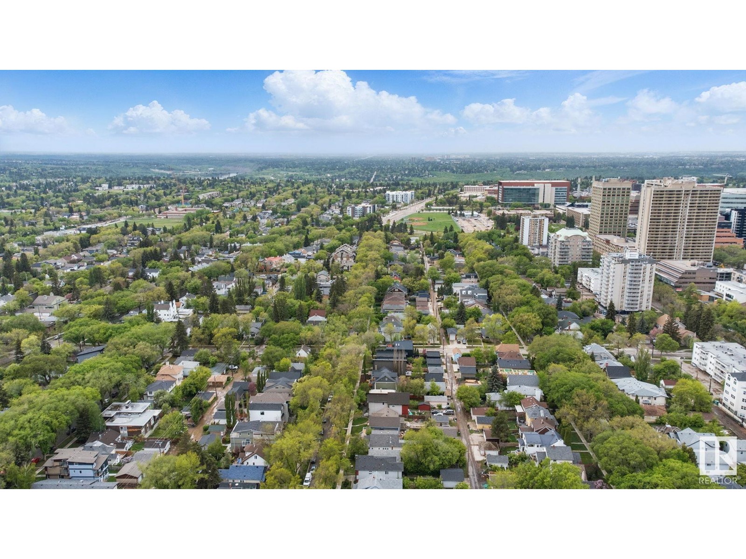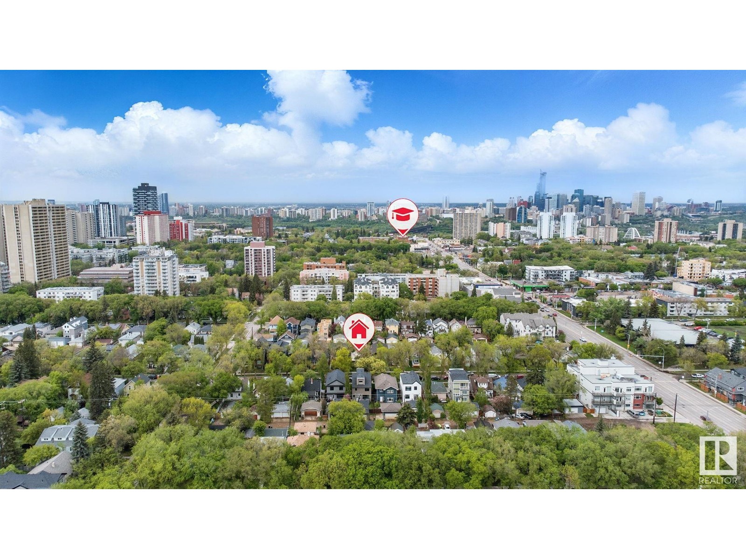6 Bedroom
3 Bathroom
904 ft2
Bungalow
Fireplace
Window Air Conditioner
Baseboard Heaters, Forced Air
$549,000
Prime Garneau location—just 2 blocks to UofA & Hospital, steps to Whyte Ave, transit, and 5 mins to River Valley trails! This charming bungalow offers 1,664 sq ft of living space plus a 445 sq ft stylish Studio in the backyard —ideal for guests. The main floor features a new chef’s kitchen, stone-faced fireplace, 3 good size bedrooms, and a primary suite with French doors to a private deck and yard. The basement includes 2 more bedrooms, a full bath, and a large living area. Major upgrades: stucco (2011), metal roof, windows, electrical, hot water tank (2012), furnace (2017), microwave (2018), foundation, sump pump & weeping tile (2019), dishwasher (2021), new shower & fridge (2022), plumbing (2024).The current owners have not sought permitting for a secondary suite. The options can be explored with the city by the new owners. Low-maintenance and full of potential—live in comfort in the heart of Edmonton! (id:47041)
Property Details
|
MLS® Number
|
E4438029 |
|
Property Type
|
Single Family |
|
Neigbourhood
|
Garneau |
|
Amenities Near By
|
Public Transit, Schools |
|
Features
|
Lane |
|
Parking Space Total
|
2 |
|
Structure
|
Porch |
Building
|
Bathroom Total
|
3 |
|
Bedrooms Total
|
6 |
|
Appliances
|
Dryer, Hood Fan, Refrigerator, Gas Stove(s), Washer, Dishwasher |
|
Architectural Style
|
Bungalow |
|
Basement Development
|
Finished |
|
Basement Type
|
Full (finished) |
|
Constructed Date
|
1926 |
|
Construction Style Attachment
|
Detached |
|
Cooling Type
|
Window Air Conditioner |
|
Fireplace Fuel
|
Wood |
|
Fireplace Present
|
Yes |
|
Fireplace Type
|
Unknown |
|
Heating Type
|
Baseboard Heaters, Forced Air |
|
Stories Total
|
1 |
|
Size Interior
|
904 Ft2 |
|
Type
|
House |
Parking
Land
|
Acreage
|
No |
|
Fence Type
|
Fence |
|
Land Amenities
|
Public Transit, Schools |
|
Size Irregular
|
404.43 |
|
Size Total
|
404.43 M2 |
|
Size Total Text
|
404.43 M2 |
Rooms
| Level |
Type |
Length |
Width |
Dimensions |
|
Above |
Bedroom 6 |
|
|
Measurements not available |
|
Basement |
Family Room |
|
|
Measurements not available |
|
Basement |
Bedroom 4 |
|
|
Measurements not available |
|
Basement |
Bedroom 5 |
|
|
Measurements not available |
|
Main Level |
Living Room |
|
|
Measurements not available |
|
Main Level |
Kitchen |
|
|
Measurements not available |
|
Main Level |
Primary Bedroom |
|
|
Measurements not available |
|
Main Level |
Bedroom 2 |
|
|
Measurements not available |
|
Main Level |
Bedroom 3 |
|
|
Measurements not available |
https://www.realtor.ca/real-estate/28355291/10942-80-av-nw-edmonton-garneau
