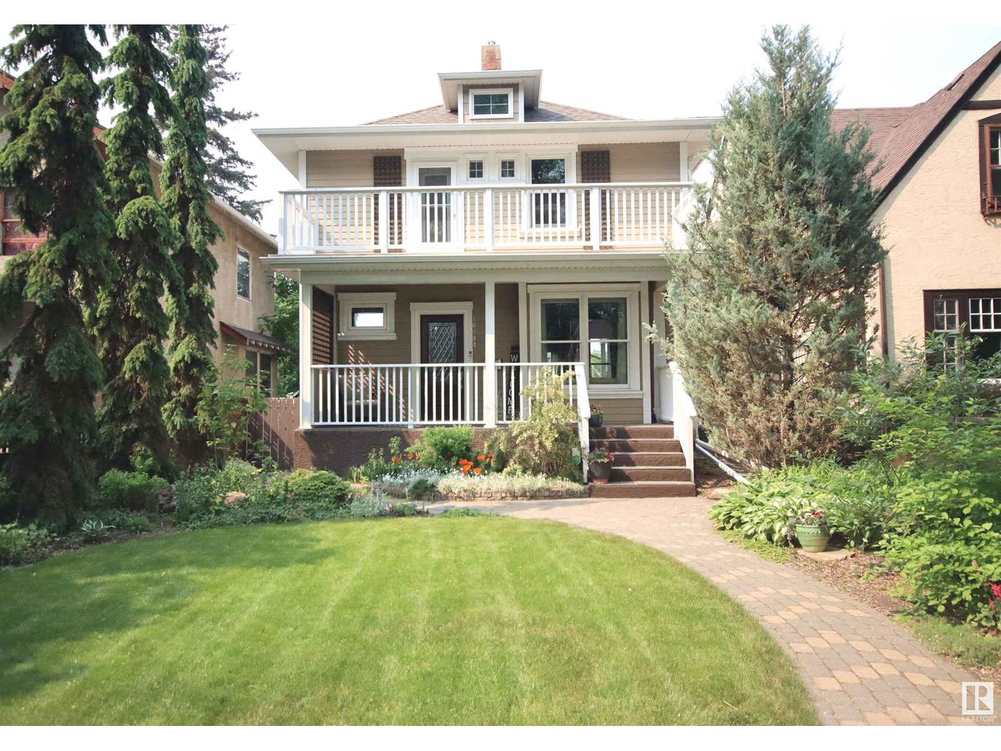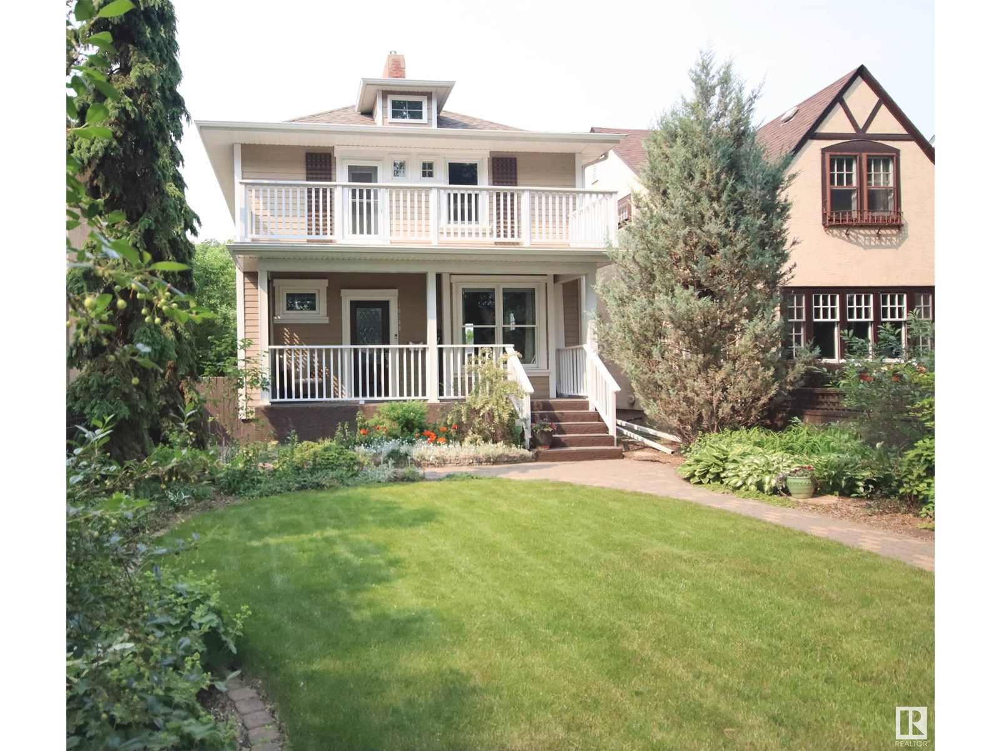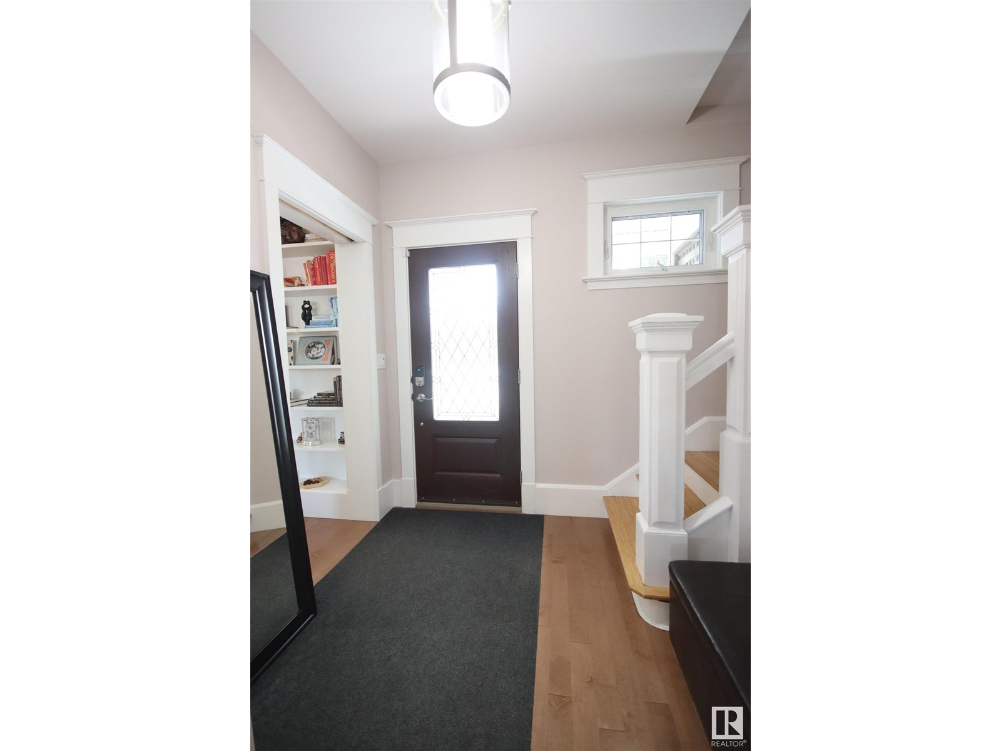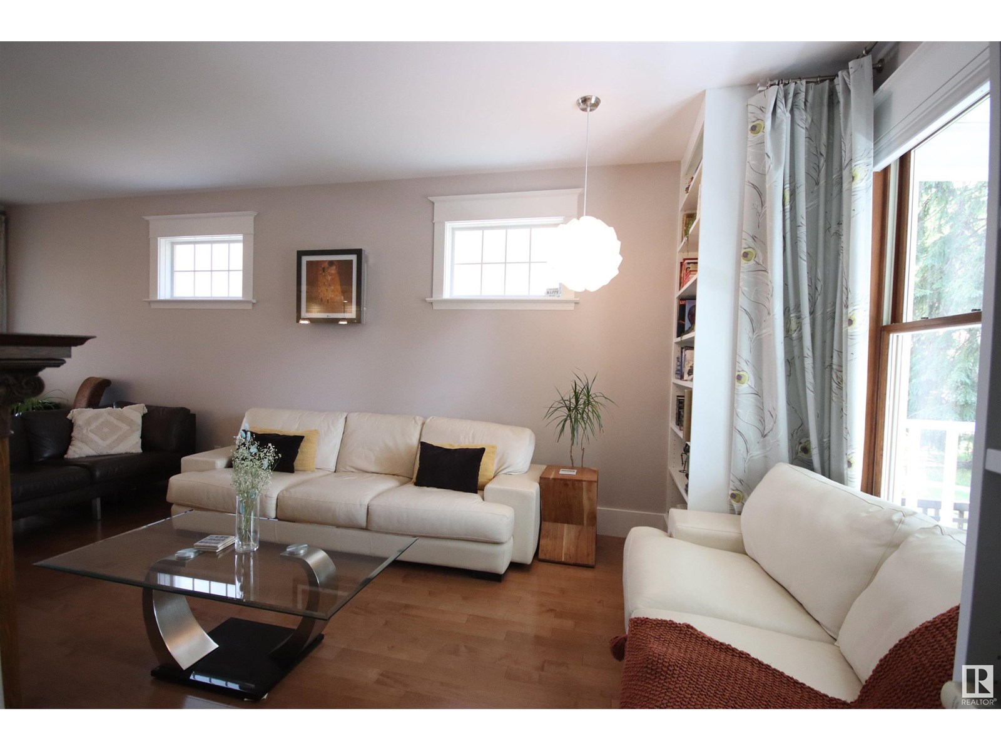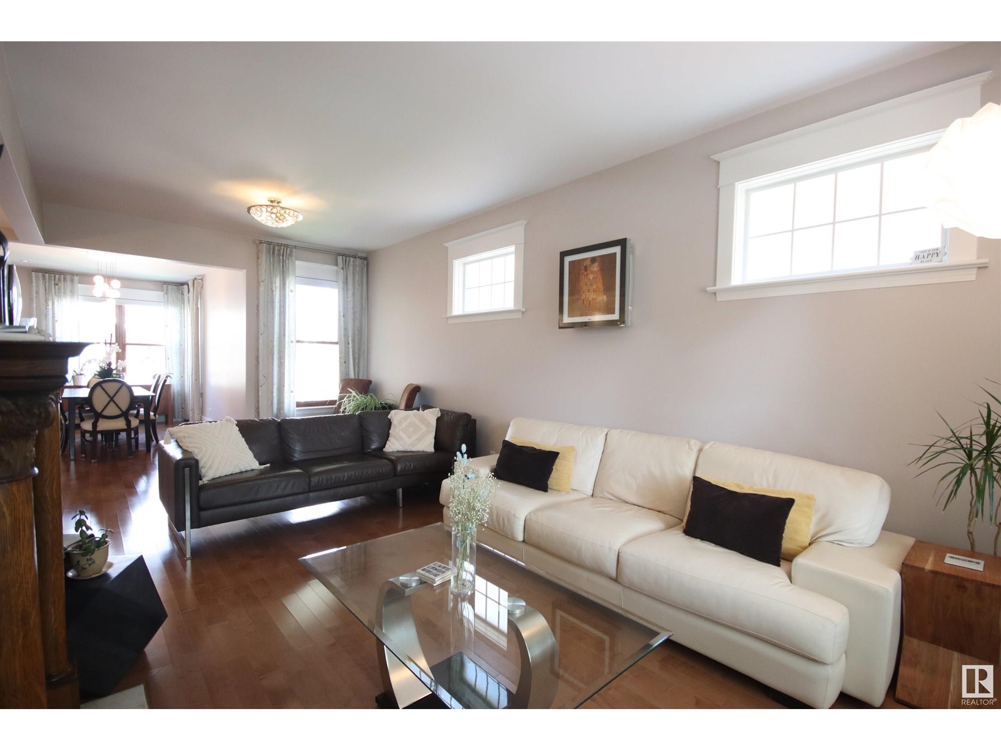4 Bedroom
4 Bathroom
1,749 ft2
Fireplace
Hot Water Radiator Heat, In Floor Heating
$950,000
An exceptional residence blending timeless tradition with modern luxury. A/C, double & triple-pane windows, hardwood throughout, remote-controlled blinds & in-floor heating defines some of the home’s uniqueness. The primary suite offers a private balcony with a downtown view, walk-in closet, custom built-in armoire & an ensuite with a large 2-person tiled rain shower. The secondary bedrooms include bespoke storage, private balcony, gas f/p, curated finishes & the 3rd bedroom works great as an office. The spacious formal living room exudes character with an antique mantel, gas fireplace, & built-in book shelves all enhanced with natural light. A chef’s kitchen showcases marble countertops, Fulgor Milano, Miele & Liebherr appliances & custom cabinetry. Lower level has a serene guest retreat & rec room. A heated, oversized garage with19' door & loft for extra storage. The yard has an award-nominated garden with perennials. This is a rare offering for the discerning buyer seeking understated luxury & privacy. (id:47041)
Property Details
|
MLS® Number
|
E4442633 |
|
Property Type
|
Single Family |
|
Neigbourhood
|
Garneau |
|
Amenities Near By
|
Golf Course, Playground, Public Transit, Schools, Shopping |
|
Community Features
|
Public Swimming Pool |
|
Features
|
Flat Site, Lane |
|
Parking Space Total
|
3 |
|
View Type
|
Valley View, City View |
Building
|
Bathroom Total
|
4 |
|
Bedrooms Total
|
4 |
|
Appliances
|
Dishwasher, Dryer, Garage Door Opener Remote(s), Garage Door Opener, Garburator, Hood Fan, Oven - Built-in, Microwave, Refrigerator, Stove, Washer |
|
Basement Development
|
Finished |
|
Basement Type
|
Full (finished) |
|
Constructed Date
|
1917 |
|
Construction Style Attachment
|
Detached |
|
Fireplace Fuel
|
Gas |
|
Fireplace Present
|
Yes |
|
Fireplace Type
|
Heatillator |
|
Half Bath Total
|
1 |
|
Heating Type
|
Hot Water Radiator Heat, In Floor Heating |
|
Stories Total
|
2 |
|
Size Interior
|
1,749 Ft2 |
|
Type
|
House |
Parking
|
Detached Garage
|
|
|
Heated Garage
|
|
|
Oversize
|
|
Land
|
Acreage
|
No |
|
Fence Type
|
Fence |
|
Land Amenities
|
Golf Course, Playground, Public Transit, Schools, Shopping |
|
Size Irregular
|
395.89 |
|
Size Total
|
395.89 M2 |
|
Size Total Text
|
395.89 M2 |
Rooms
| Level |
Type |
Length |
Width |
Dimensions |
|
Basement |
Family Room |
|
|
Measurements not available |
|
Basement |
Bedroom 4 |
|
|
Measurements not available |
|
Basement |
Laundry Room |
|
|
Measurements not available |
|
Basement |
Storage |
|
|
Measurements not available |
|
Main Level |
Living Room |
|
|
Measurements not available |
|
Main Level |
Dining Room |
|
|
Measurements not available |
|
Main Level |
Kitchen |
|
|
Measurements not available |
|
Upper Level |
Primary Bedroom |
|
|
Measurements not available |
|
Upper Level |
Bedroom 2 |
|
|
Measurements not available |
|
Upper Level |
Bedroom 3 |
|
|
Measurements not available |
https://www.realtor.ca/real-estate/28475408/10944-89-av-nw-edmonton-garneau
