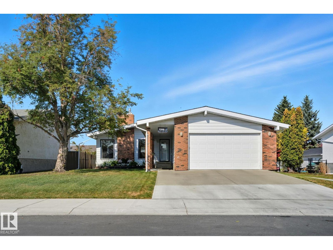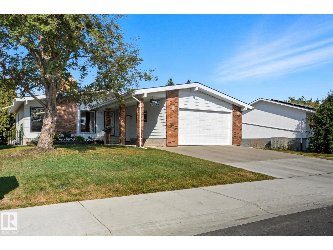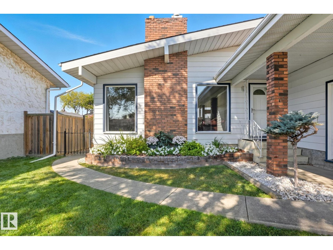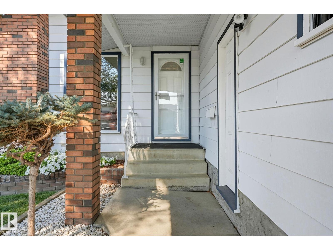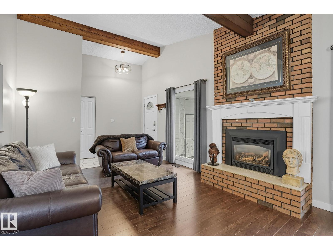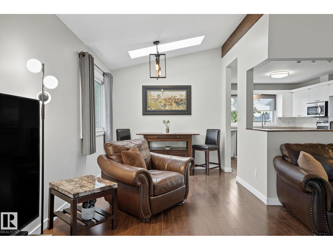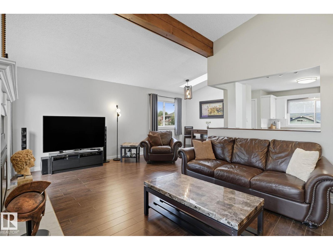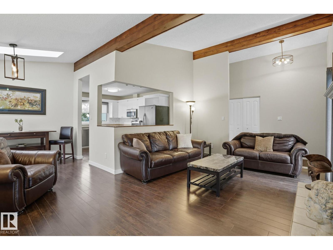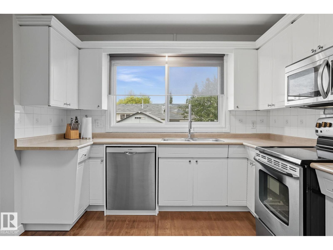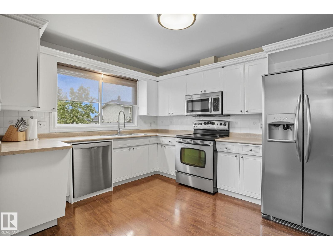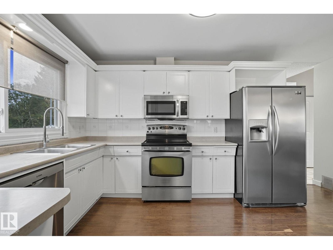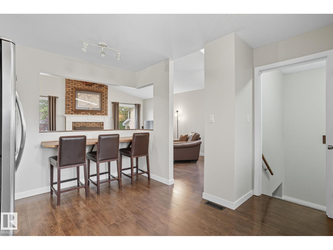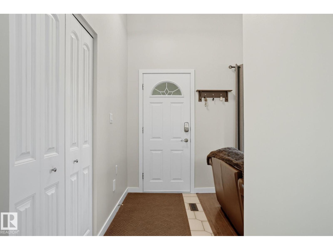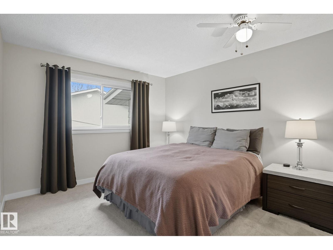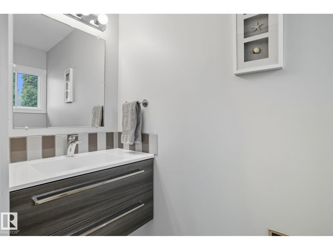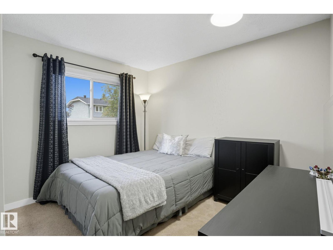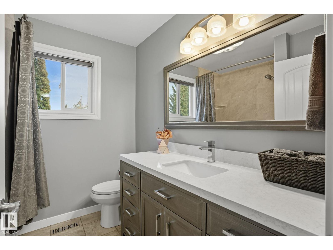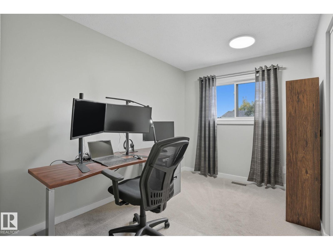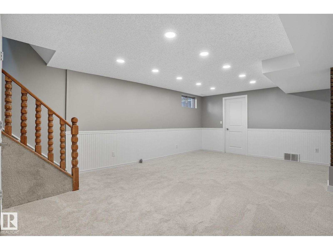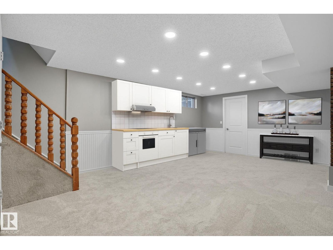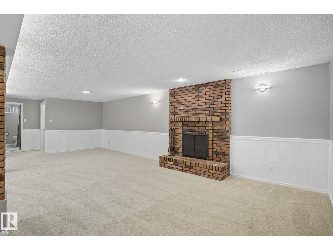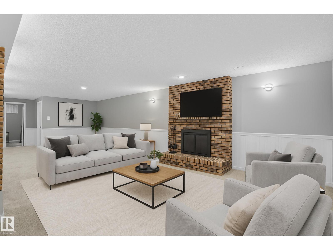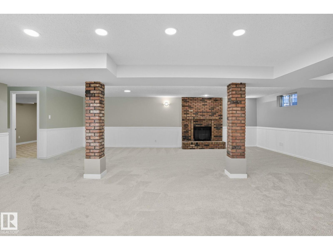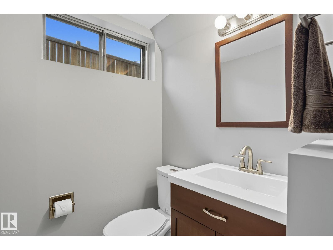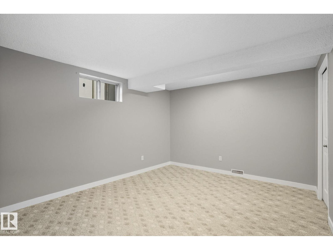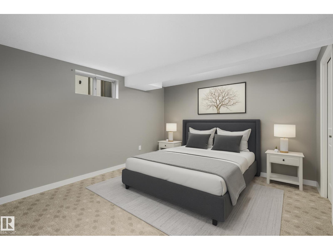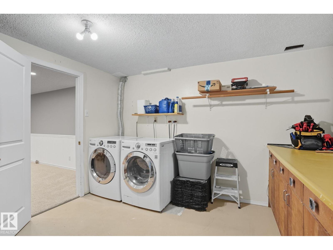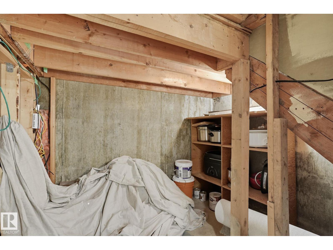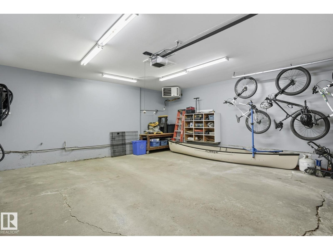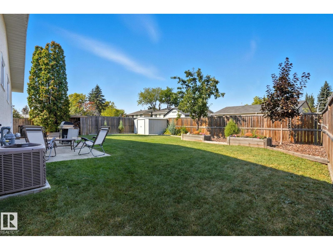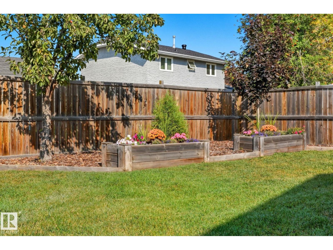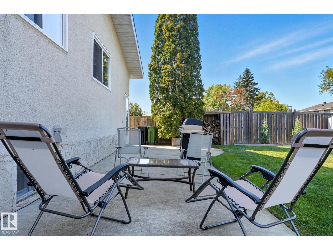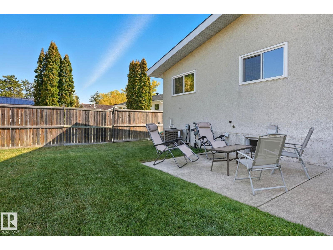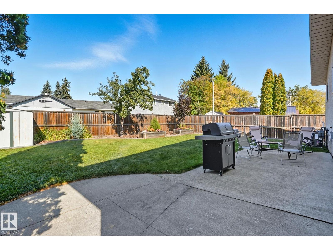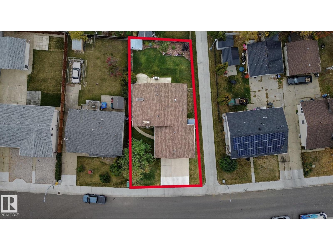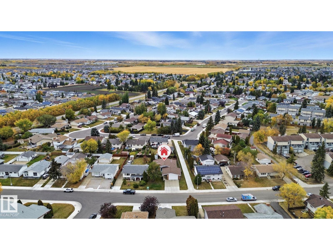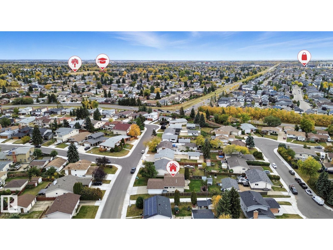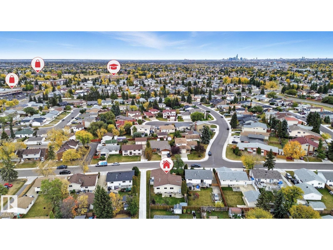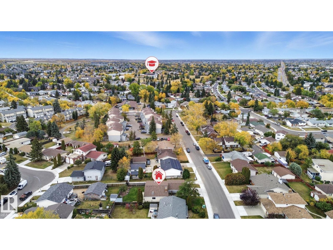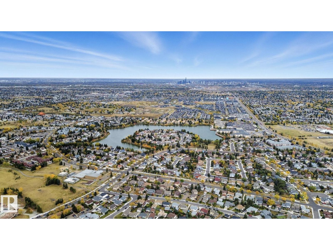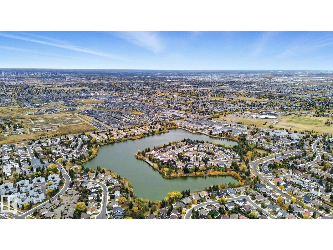4 Bedroom
3 Bathroom
1,228 ft2
Bungalow
Forced Air
$449,900
Welcome to this beautifully maintained Castle Downs bungalow, within walking distance to Beaumaris Lake. Enjoy morning walks, evening sunsets, and family bike rides right from your doorstep! This 4-bed, 2.5-bath home features vaulted ceilings, a cozy fireplace, and an open-concept main floor perfect for entertaining. The bright kitchen with eating bar flows to a sunny yard, while three spacious bedrooms — including a primary with 2-pc ensuite — and a 4-piece main bath complete the main level. Downstairs offers a fully finished basement with large rec room, fireplace, 4th bedroom, and 3-pc bath, plus a separate entrance ideal for a future income suite or in-law setup. Major updates include windows (2015), roof (2016), furnace, A/C, hot water tank, and heated garage (2017), and bathrooms (2016). Freshly painted within the past year. Close to schools, parks, transit, and the Anthony Henday — this is lakeside living at its best! (id:47041)
Property Details
|
MLS® Number
|
E4461268 |
|
Property Type
|
Single Family |
|
Neigbourhood
|
Baturyn |
|
Amenities Near By
|
Playground, Public Transit, Schools, Shopping |
|
Features
|
Level |
Building
|
Bathroom Total
|
3 |
|
Bedrooms Total
|
4 |
|
Appliances
|
Dishwasher, Dryer, Hood Fan, Refrigerator, Stove, Washer |
|
Architectural Style
|
Bungalow |
|
Basement Development
|
Finished |
|
Basement Type
|
Full (finished) |
|
Constructed Date
|
1976 |
|
Construction Style Attachment
|
Detached |
|
Fire Protection
|
Smoke Detectors |
|
Half Bath Total
|
1 |
|
Heating Type
|
Forced Air |
|
Stories Total
|
1 |
|
Size Interior
|
1,228 Ft2 |
|
Type
|
House |
Parking
Land
|
Acreage
|
No |
|
Fence Type
|
Fence |
|
Land Amenities
|
Playground, Public Transit, Schools, Shopping |
Rooms
| Level |
Type |
Length |
Width |
Dimensions |
|
Basement |
Bedroom 4 |
4 m |
3.4 m |
4 m x 3.4 m |
|
Basement |
Recreation Room |
7.98 m |
9.24 m |
7.98 m x 9.24 m |
|
Basement |
Laundry Room |
3.94 m |
3.59 m |
3.94 m x 3.59 m |
|
Main Level |
Living Room |
3.61 m |
5.94 m |
3.61 m x 5.94 m |
|
Main Level |
Dining Room |
2.43 m |
2.74 m |
2.43 m x 2.74 m |
|
Main Level |
Kitchen |
4.56 m |
3.91 m |
4.56 m x 3.91 m |
|
Main Level |
Primary Bedroom |
3.22 m |
3.9 m |
3.22 m x 3.9 m |
|
Main Level |
Bedroom 2 |
3.23 m |
3.44 m |
3.23 m x 3.44 m |
|
Main Level |
Bedroom 3 |
3.49 m |
2.4 m |
3.49 m x 2.4 m |
https://www.realtor.ca/real-estate/28964887/10962-168a-av-nw-nw-edmonton-baturyn
