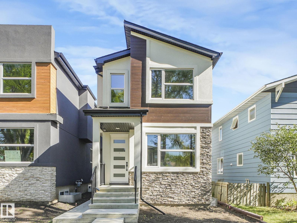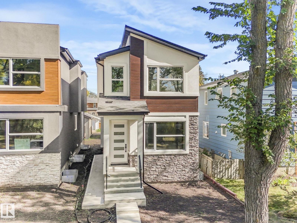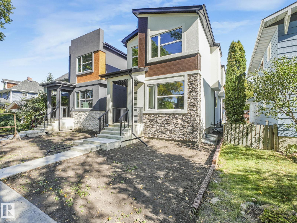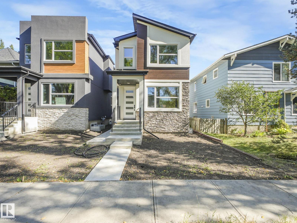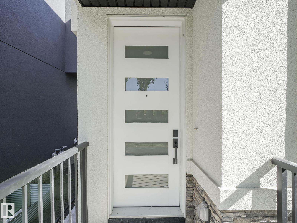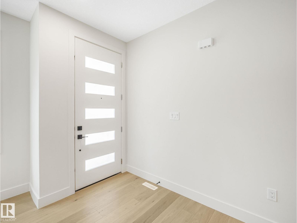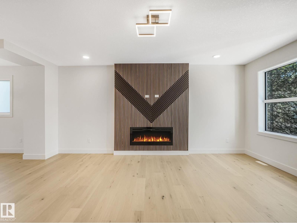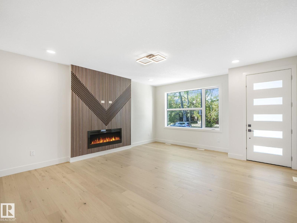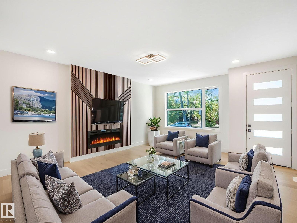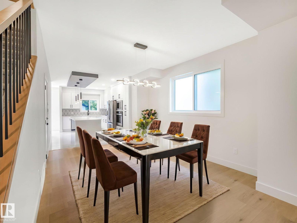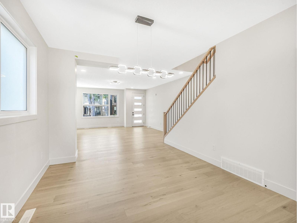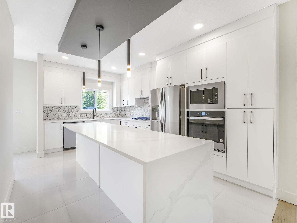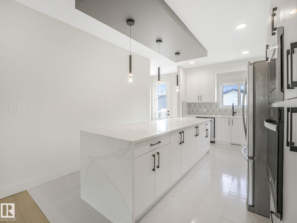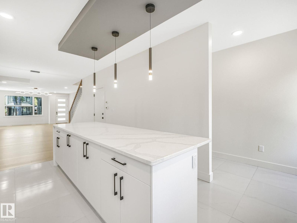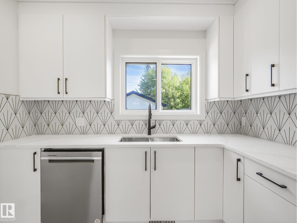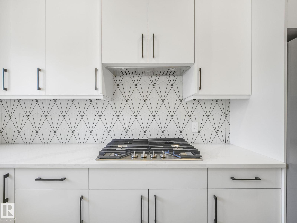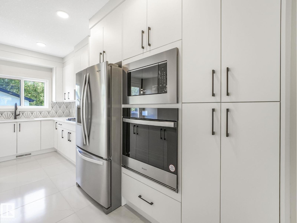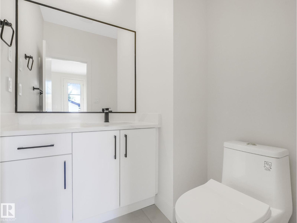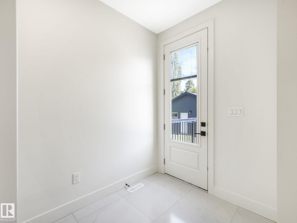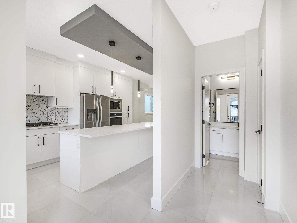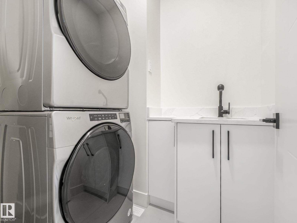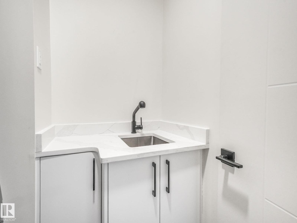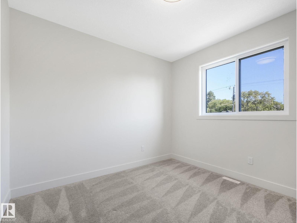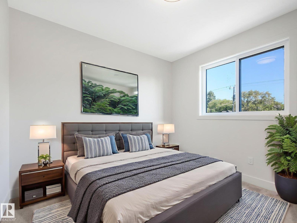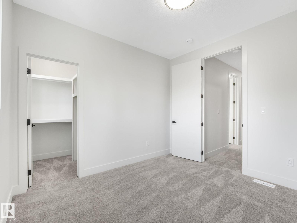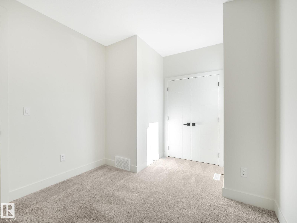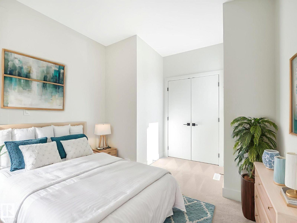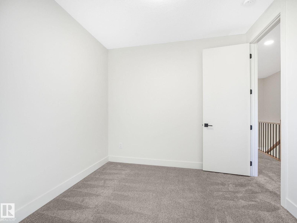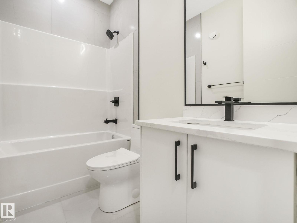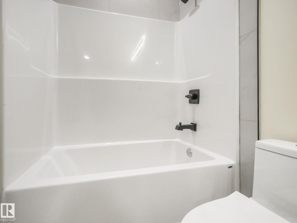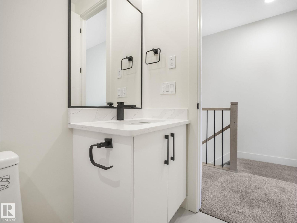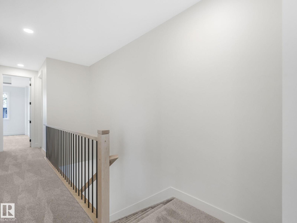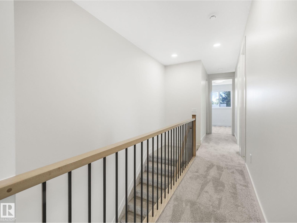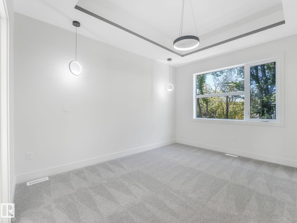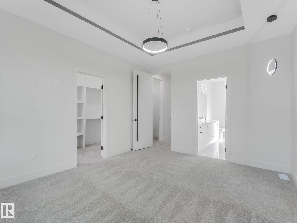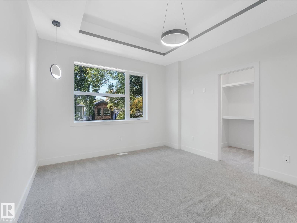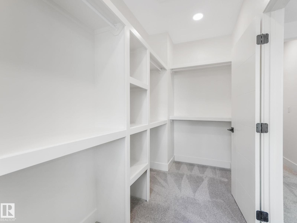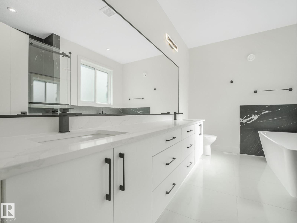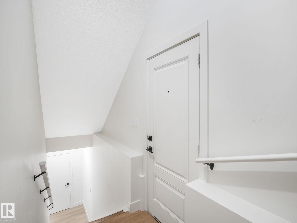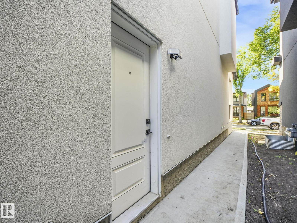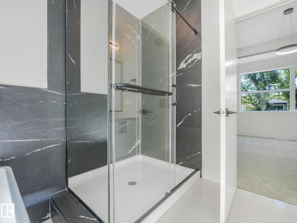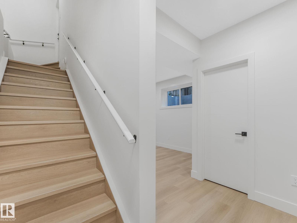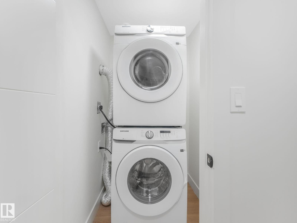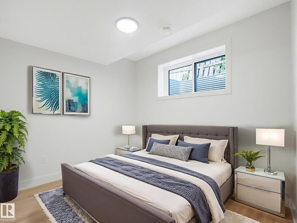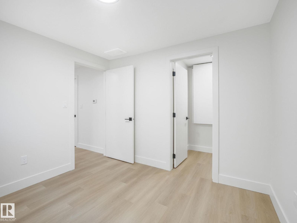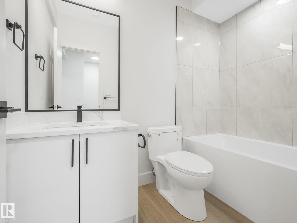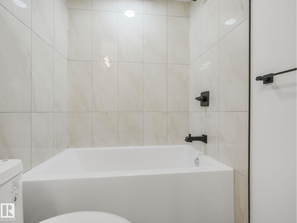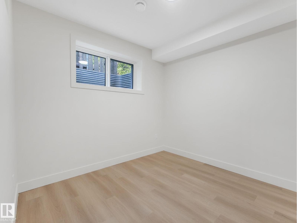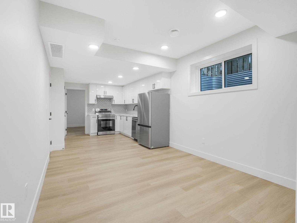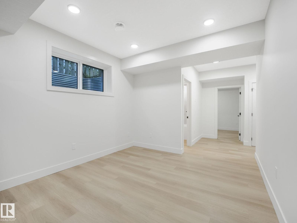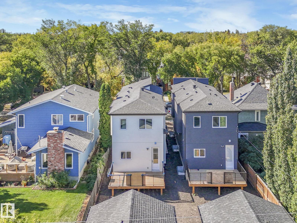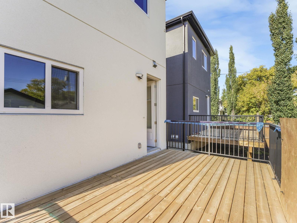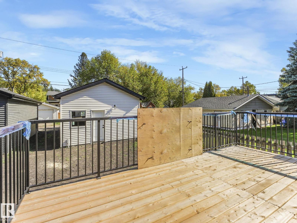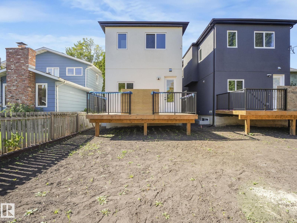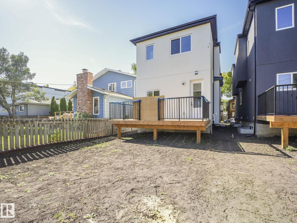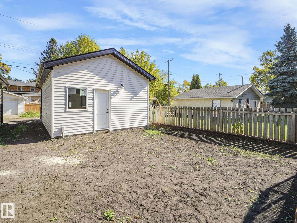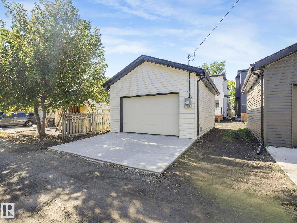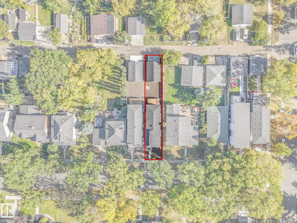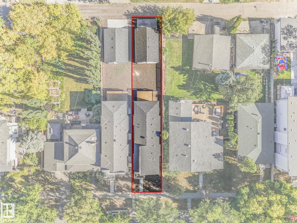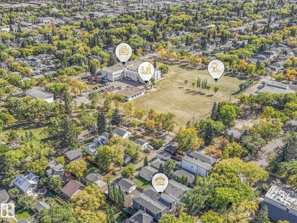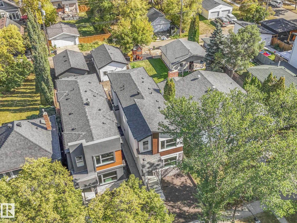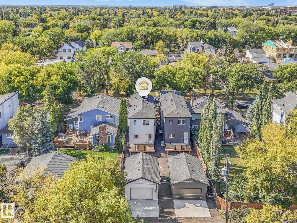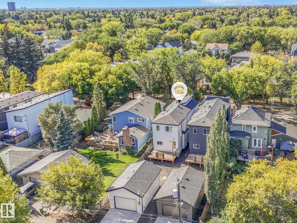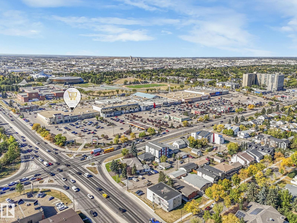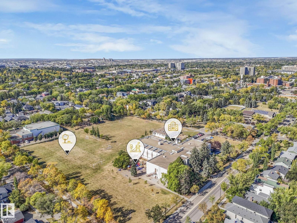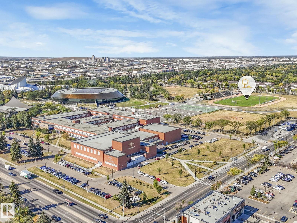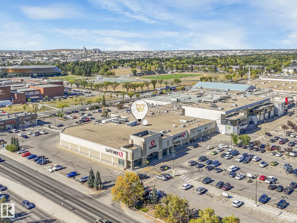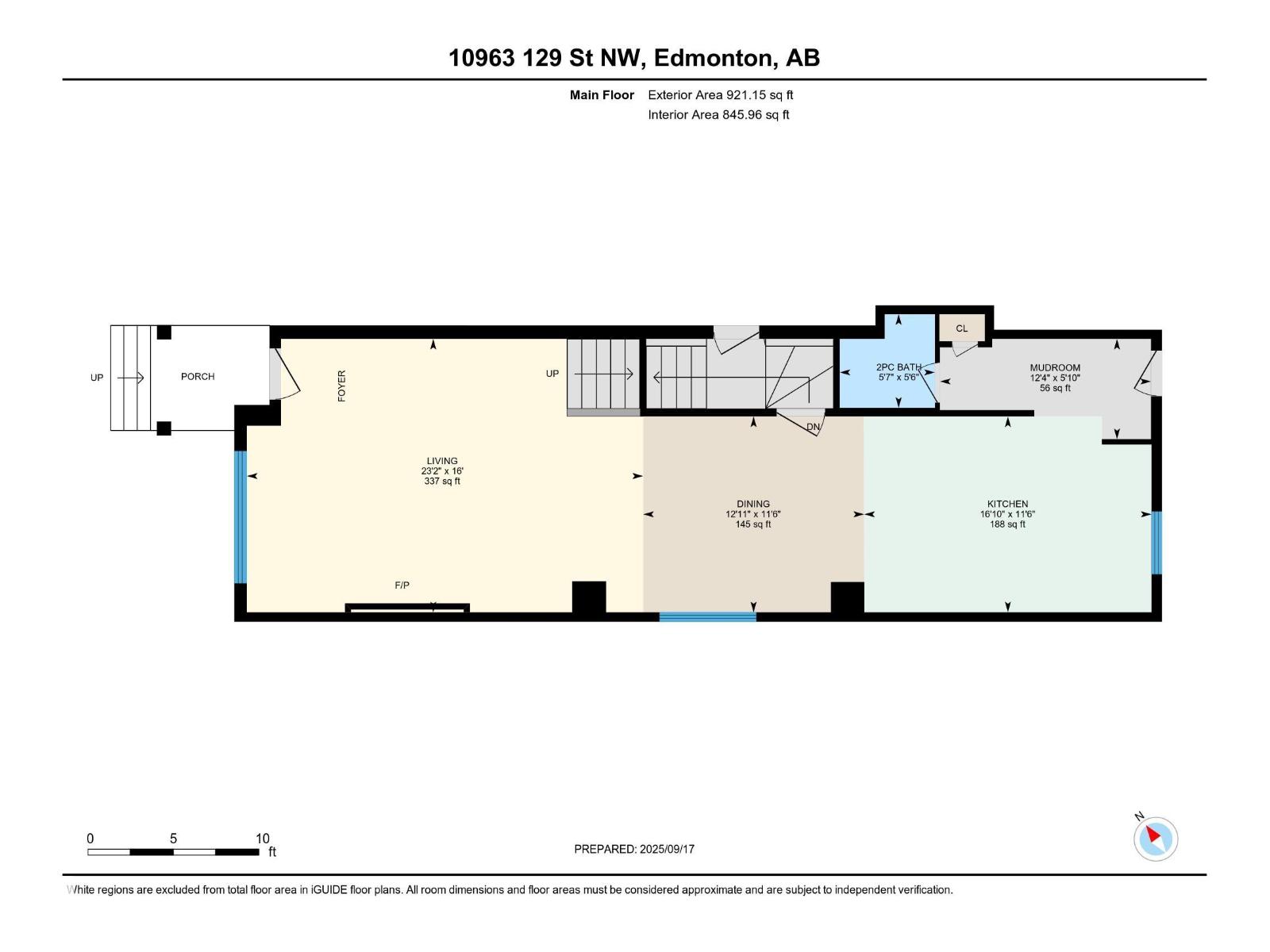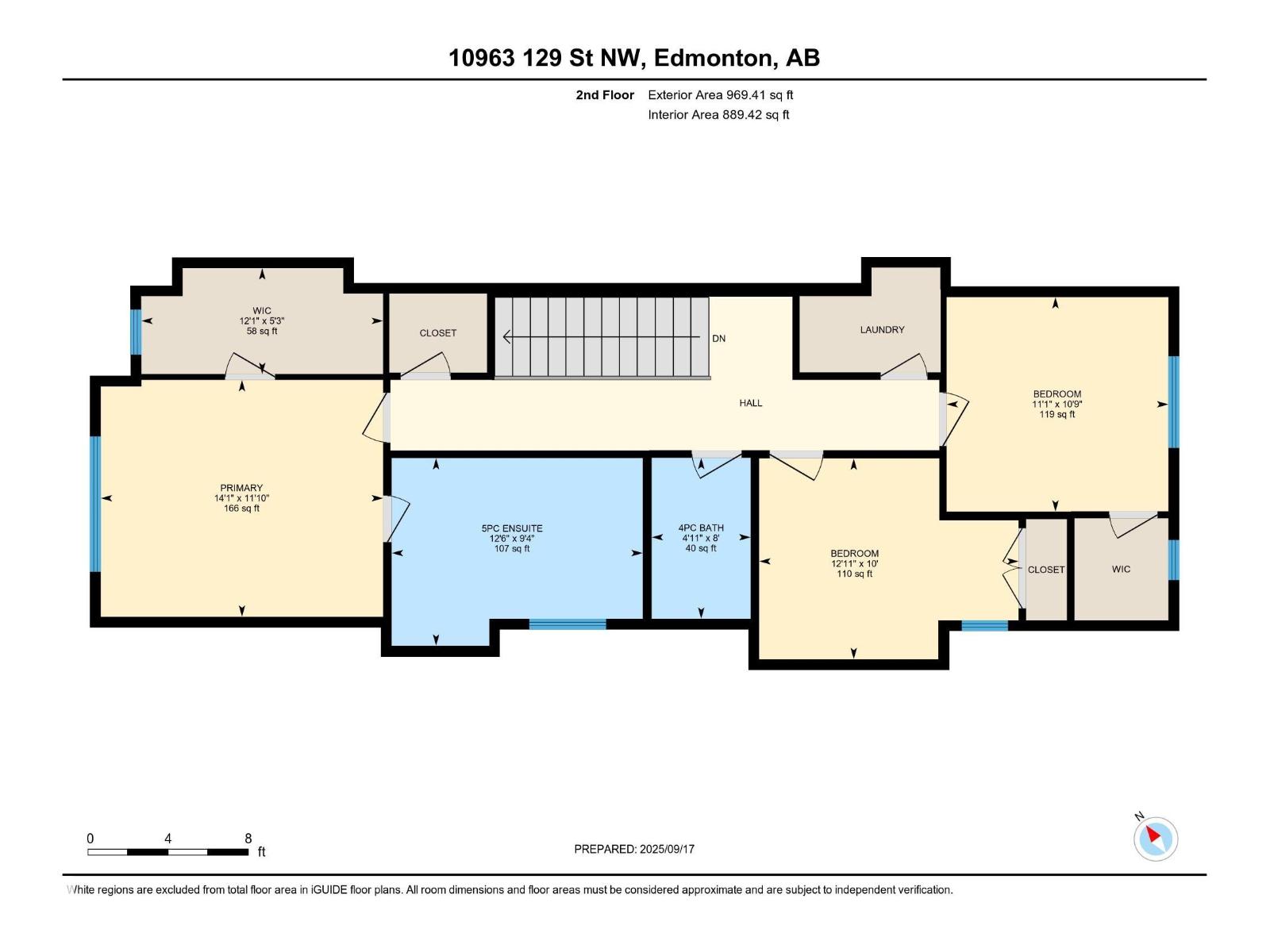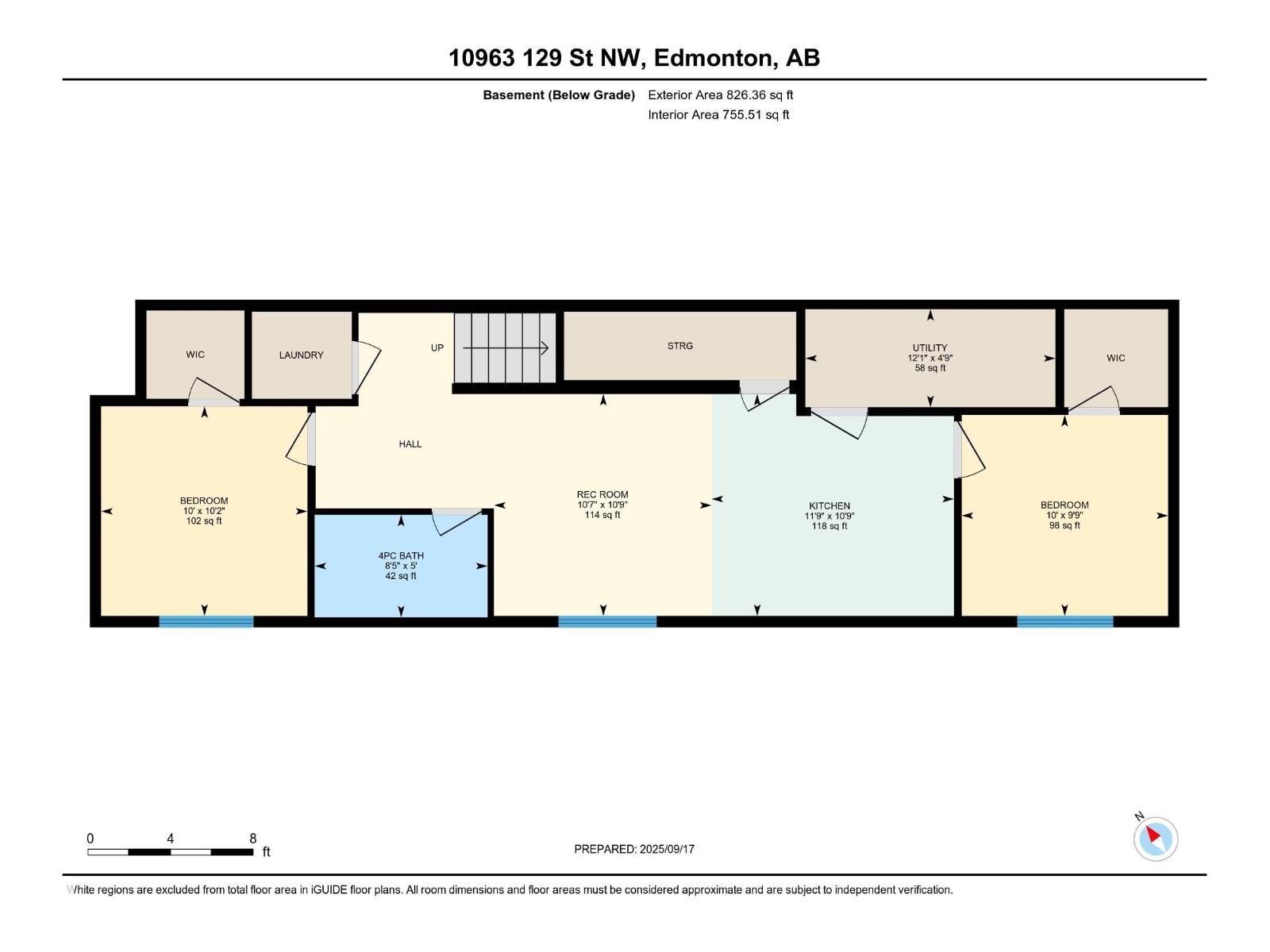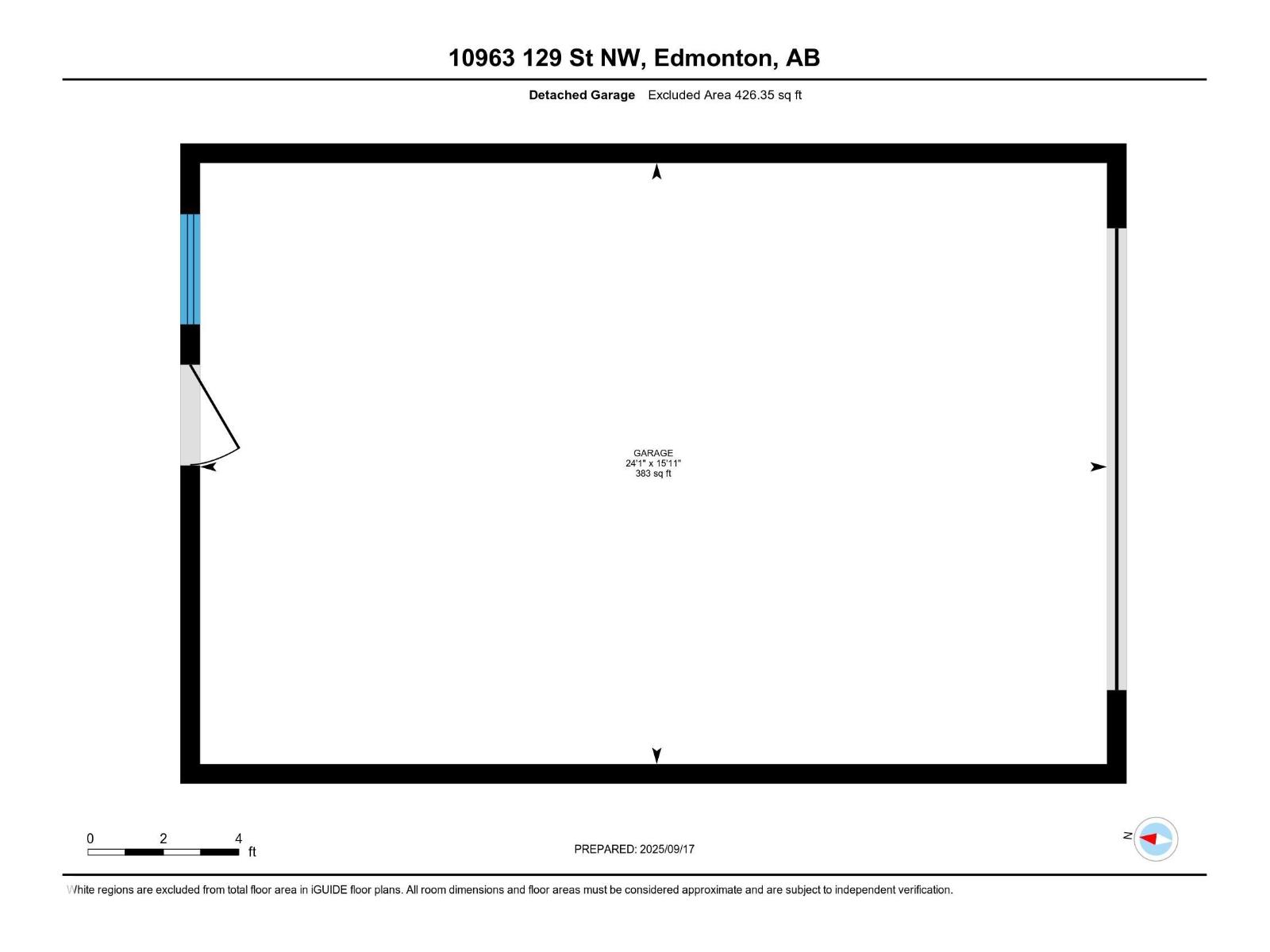5 Bedroom
4 Bathroom
1,891 ft2
Fireplace
Forced Air
$779,988
FULLY FIN | CUSTOM BUILT| Stunning 5 BDRM, 3.5 Bath Home that combines modern luxury with timeless craftsmanship. Features 2-BDRM LEGAL SUITE with SEP-ENT. This property offers both versatility and excellent income potential. The open-concept layout is bright and airy, with large windows & soaring ceilings that flood the home with natural light. At the heart of the main floor, you’ll find a gourmet kitchen complete with Gas Stove, Quartz Counters, ENERGY-STAR SS Appliances with Oversized Detach Garage. The living area is highlighted by an elegant electric fireplace, adding warmth and coziness to the space. On the 2nd level, you’ll find a spacious master bdrm with ensuite, 2 additional generously sized bdrm, a 4-pc bath, and the convenience of upstairs laundry. The fully finished BSMT features 2 BDRM, a complete kitchen, full bath and 2nd laundry facilities, making it ideal for multi-generational living or a mortgage helper. Ideally located near the UofA, D/T, Schools, Parks & Transit etc. UNMISSABLE !!!!! (id:47041)
Open House
This property has open houses!
Starts at:
1:00 pm
Ends at:
4:00 pm
Property Details
|
MLS® Number
|
E4458271 |
|
Property Type
|
Single Family |
|
Neigbourhood
|
Westmount |
|
Amenities Near By
|
Golf Course, Playground, Schools, Shopping, Ski Hill |
|
Features
|
Flat Site, Lane, Exterior Walls- 2x6", No Animal Home, No Smoking Home |
|
Structure
|
Deck |
Building
|
Bathroom Total
|
4 |
|
Bedrooms Total
|
5 |
|
Amenities
|
Ceiling - 9ft |
|
Appliances
|
Garage Door Opener Remote(s), Garage Door Opener, Hood Fan, Microwave, Stove, Gas Stove(s), Dryer, Refrigerator, Two Washers, Dishwasher |
|
Basement Development
|
Finished |
|
Basement Features
|
Suite |
|
Basement Type
|
Full (finished) |
|
Constructed Date
|
2024 |
|
Construction Style Attachment
|
Detached |
|
Fire Protection
|
Smoke Detectors |
|
Fireplace Fuel
|
Electric |
|
Fireplace Present
|
Yes |
|
Fireplace Type
|
Insert |
|
Half Bath Total
|
1 |
|
Heating Type
|
Forced Air |
|
Stories Total
|
2 |
|
Size Interior
|
1,891 Ft2 |
|
Type
|
House |
Parking
Land
|
Acreage
|
No |
|
Land Amenities
|
Golf Course, Playground, Schools, Shopping, Ski Hill |
|
Size Irregular
|
324.86 |
|
Size Total
|
324.86 M2 |
|
Size Total Text
|
324.86 M2 |
Rooms
| Level |
Type |
Length |
Width |
Dimensions |
|
Lower Level |
Bedroom 4 |
3.1 m |
3.05 m |
3.1 m x 3.05 m |
|
Lower Level |
Bedroom 5 |
2.97 m |
3.05 m |
2.97 m x 3.05 m |
|
Lower Level |
Recreation Room |
3.28 m |
3.22 m |
3.28 m x 3.22 m |
|
Lower Level |
Second Kitchen |
3.28 m |
3.58 m |
3.28 m x 3.58 m |
|
Lower Level |
Laundry Room |
|
|
Measurements not available |
|
Lower Level |
Utility Room |
1.45 m |
3.7 m |
1.45 m x 3.7 m |
|
Main Level |
Living Room |
4.88 m |
7.07 m |
4.88 m x 7.07 m |
|
Main Level |
Dining Room |
3.5 m |
3.94 m |
3.5 m x 3.94 m |
|
Main Level |
Kitchen |
3.5 m |
5.13 m |
3.5 m x 5.13 m |
|
Upper Level |
Primary Bedroom |
3.61 m |
4.3 m |
3.61 m x 4.3 m |
|
Upper Level |
Bedroom 2 |
3.06 m |
3.95 m |
3.06 m x 3.95 m |
|
Upper Level |
Bedroom 3 |
3.27 m |
3.38 m |
3.27 m x 3.38 m |
|
Upper Level |
Laundry Room |
|
|
Measurements not available |
https://www.realtor.ca/real-estate/28879489/10963-129-st-nw-edmonton-westmount

