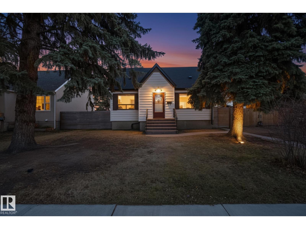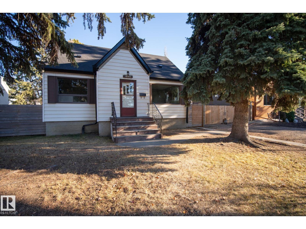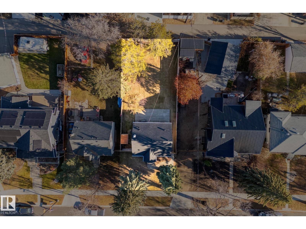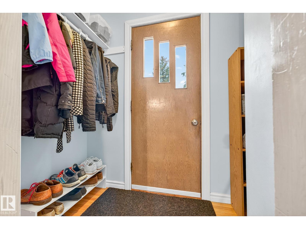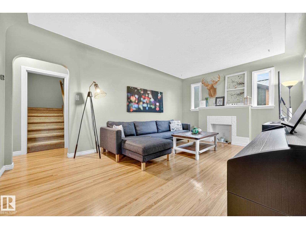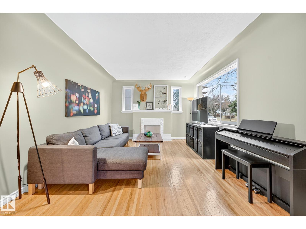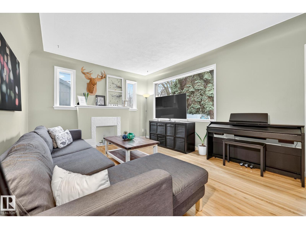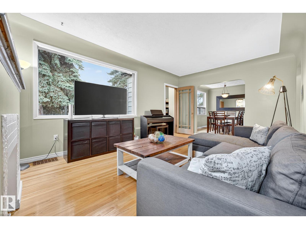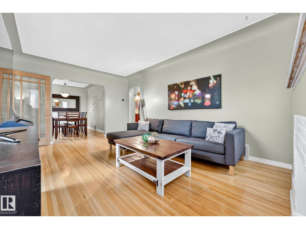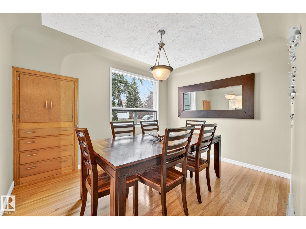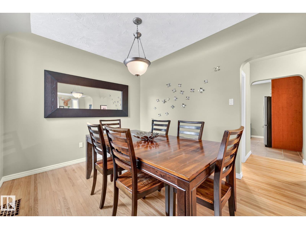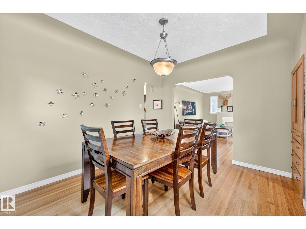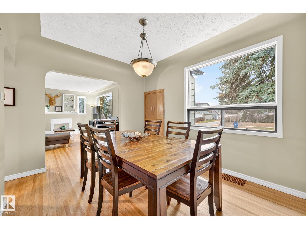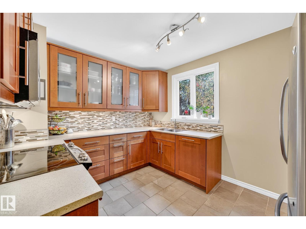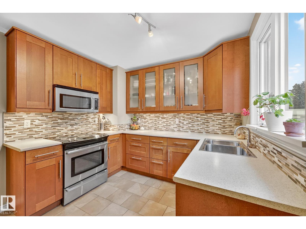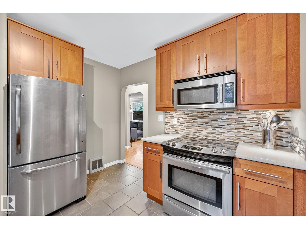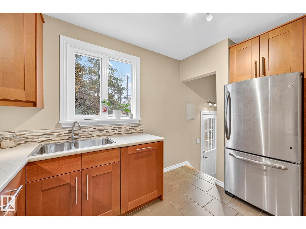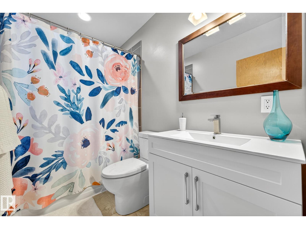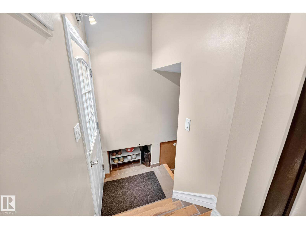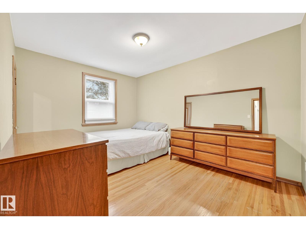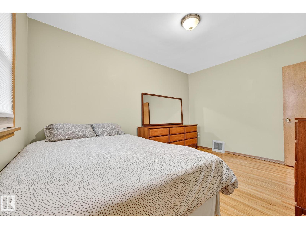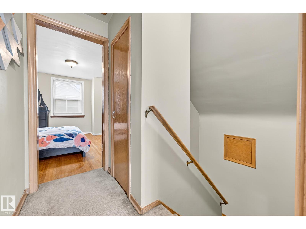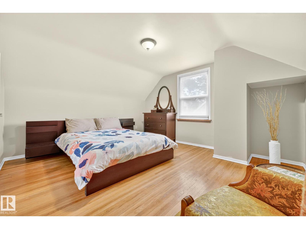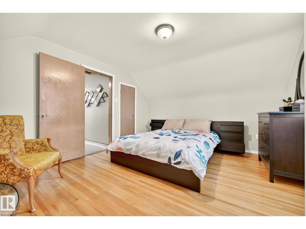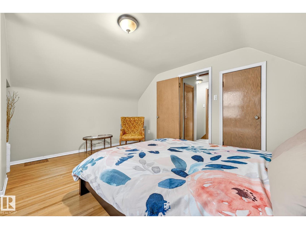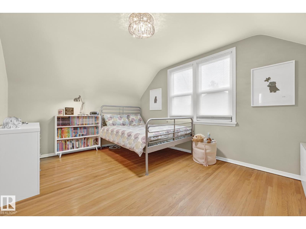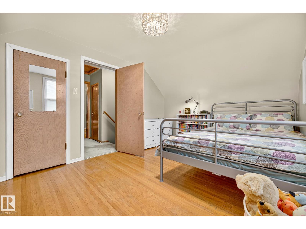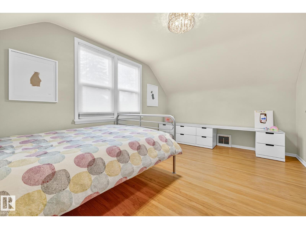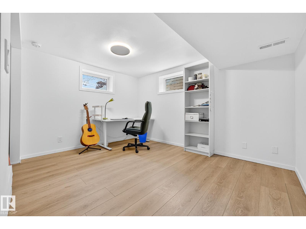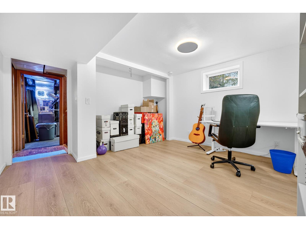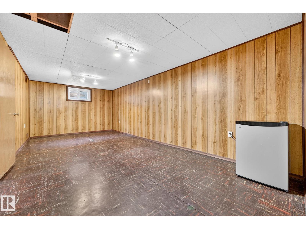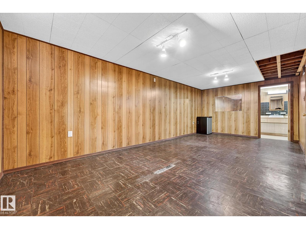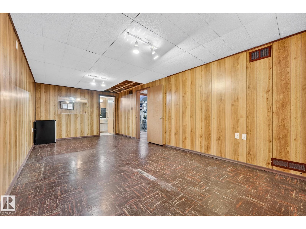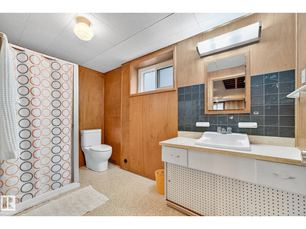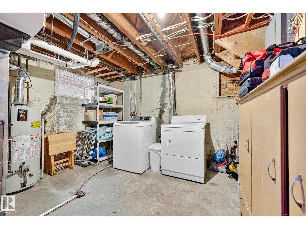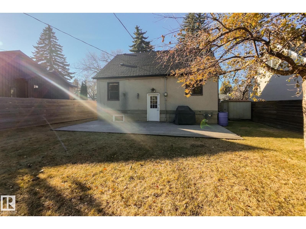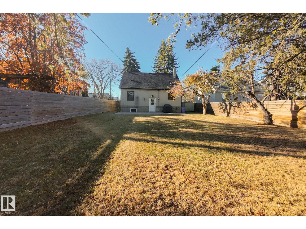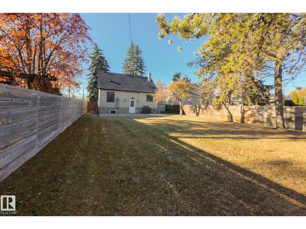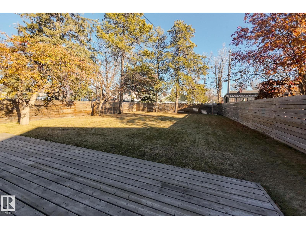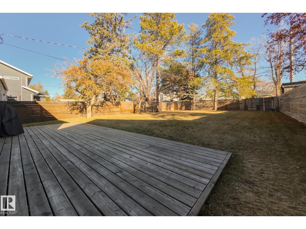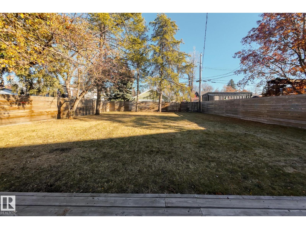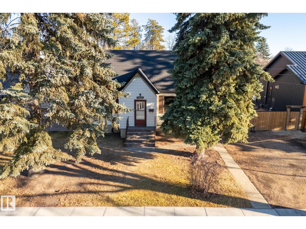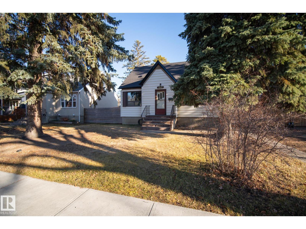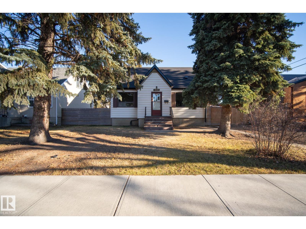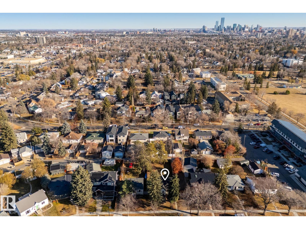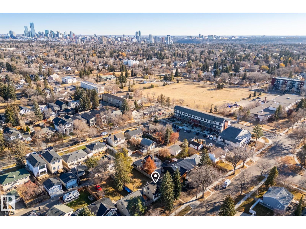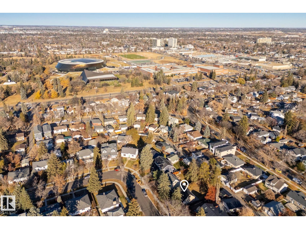3 Bedroom
2 Bathroom
1,183 ft2
Central Air Conditioning
Forced Air
$439,900
Welcome to this charming 1.5-storey home in desirable North Glenora, perfectly situated on a quiet street. This 3-bedroom property blends classic character with modern upgrades, featuring many updated windows, a NEW roof, NEW A/C, and a NEWER fence and deck. The bright, updated kitchen offers ample storage and stylish finishes, while the refreshed bathrooms add convenience and comfort. Enjoy a spacious living area filled with natural light and a functional layout ideal for families or those seeking room to grow. The HUGE backyard is a standout—perfect for entertaining, gardening, or future development potential. With its warm curb appeal, thoughtful improvements, and unbeatable location close to parks, schools, and downtown, this North Glenora gem is ready to welcome you home. (id:47041)
Open House
This property has open houses!
Starts at:
1:00 pm
Ends at:
3:00 pm
Property Details
|
MLS® Number
|
E4466273 |
|
Property Type
|
Single Family |
|
Neigbourhood
|
North Glenora |
|
Amenities Near By
|
Playground, Public Transit, Schools, Shopping |
|
Features
|
No Animal Home, No Smoking Home |
|
Structure
|
Deck |
Building
|
Bathroom Total
|
2 |
|
Bedrooms Total
|
3 |
|
Appliances
|
Dishwasher, Dryer, Microwave Range Hood Combo, Refrigerator, Storage Shed, Stove, Washer, Window Coverings |
|
Basement Development
|
Finished |
|
Basement Type
|
Full (finished) |
|
Constructed Date
|
1952 |
|
Construction Style Attachment
|
Detached |
|
Cooling Type
|
Central Air Conditioning |
|
Heating Type
|
Forced Air |
|
Stories Total
|
2 |
|
Size Interior
|
1,183 Ft2 |
|
Type
|
House |
Parking
Land
|
Acreage
|
No |
|
Fence Type
|
Fence |
|
Land Amenities
|
Playground, Public Transit, Schools, Shopping |
|
Size Irregular
|
557.13 |
|
Size Total
|
557.13 M2 |
|
Size Total Text
|
557.13 M2 |
Rooms
| Level |
Type |
Length |
Width |
Dimensions |
|
Basement |
Office |
3.85 m |
3.63 m |
3.85 m x 3.63 m |
|
Basement |
Recreation Room |
3.27 m |
6.63 m |
3.27 m x 6.63 m |
|
Basement |
Other |
3.99 m |
3.62 m |
3.99 m x 3.62 m |
|
Main Level |
Living Room |
3.58 m |
5.2 m |
3.58 m x 5.2 m |
|
Main Level |
Dining Room |
2.92 m |
3.57 m |
2.92 m x 3.57 m |
|
Main Level |
Kitchen |
2.98 m |
3.71 m |
2.98 m x 3.71 m |
|
Main Level |
Bedroom 3 |
4.03 m |
3.05 m |
4.03 m x 3.05 m |
|
Upper Level |
Primary Bedroom |
4.18 m |
3.71 m |
4.18 m x 3.71 m |
|
Upper Level |
Bedroom 2 |
4.18 m |
3.07 m |
4.18 m x 3.07 m |
https://www.realtor.ca/real-estate/29121775/10965-139-st-nw-edmonton-north-glenora
