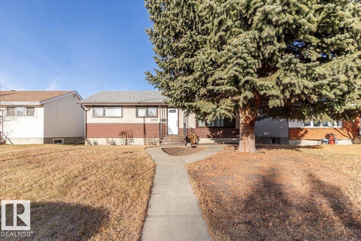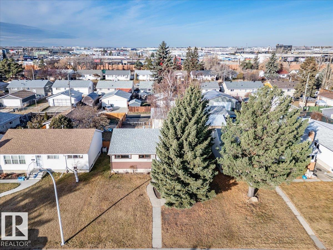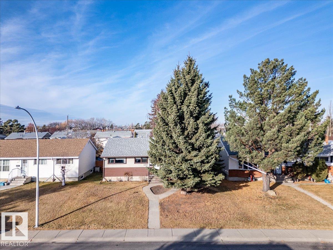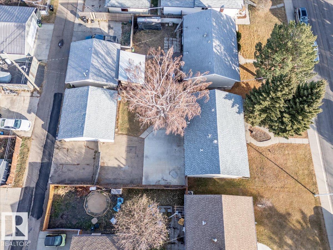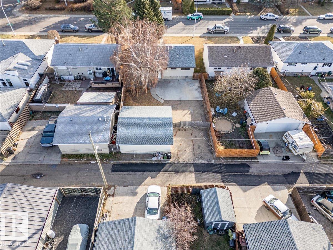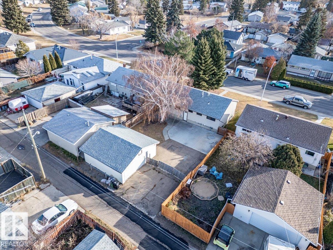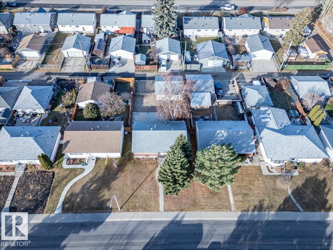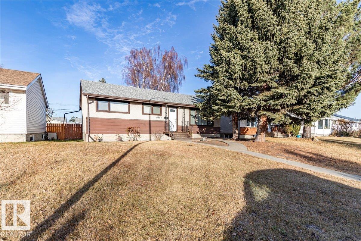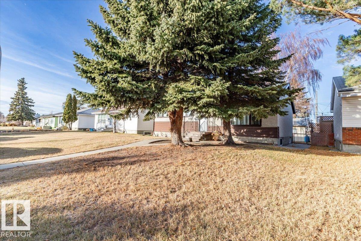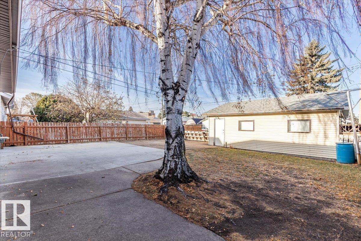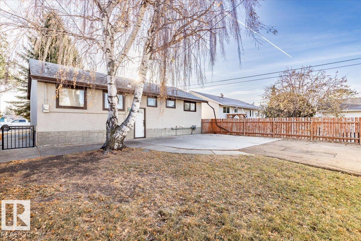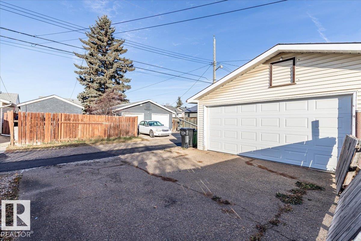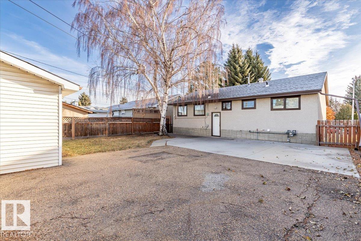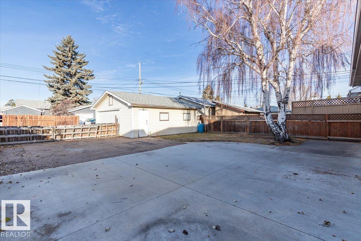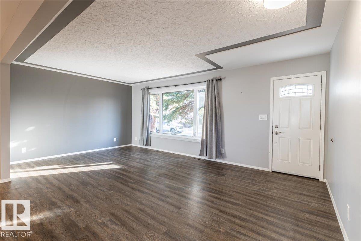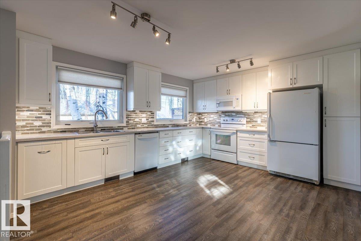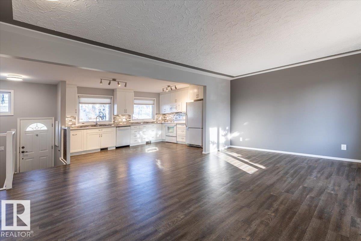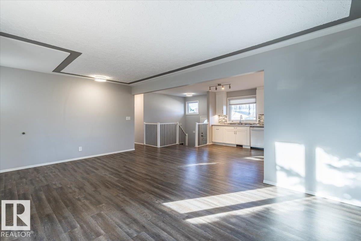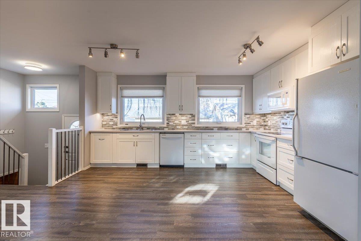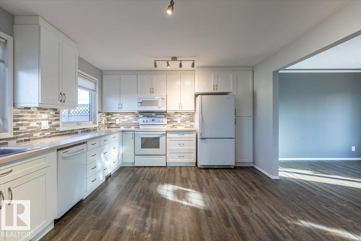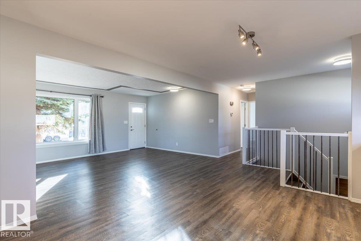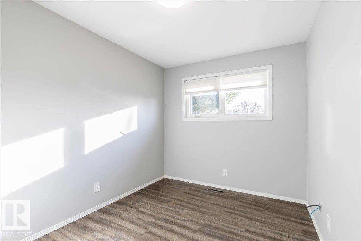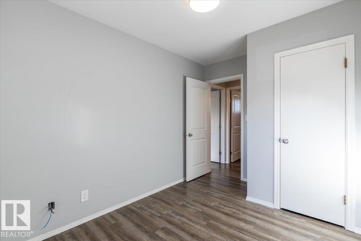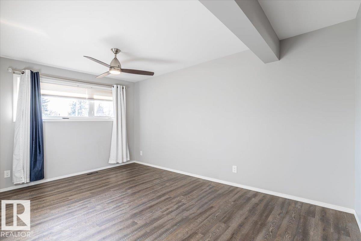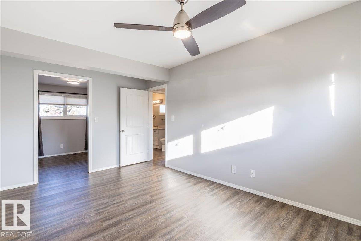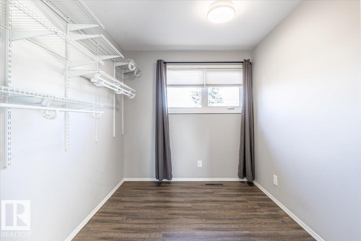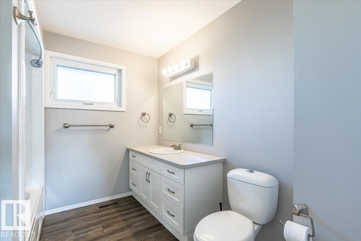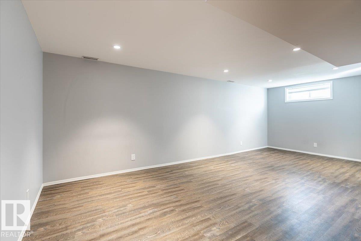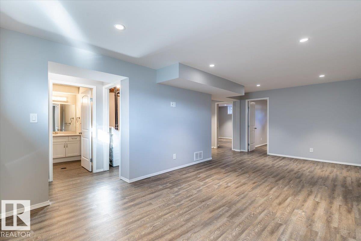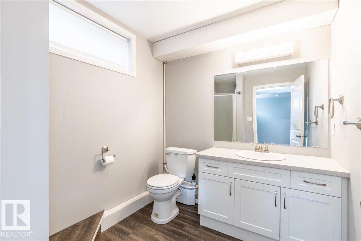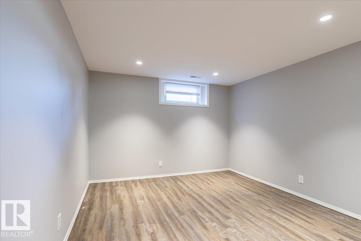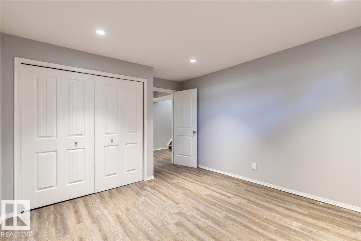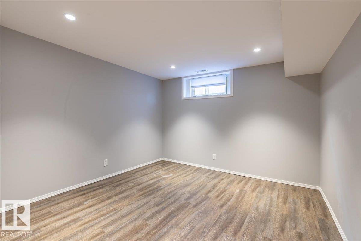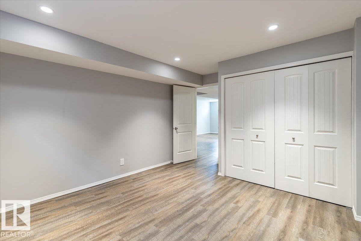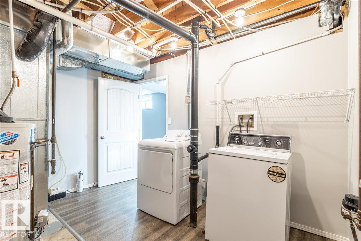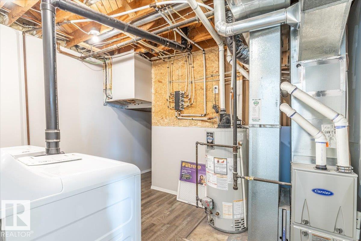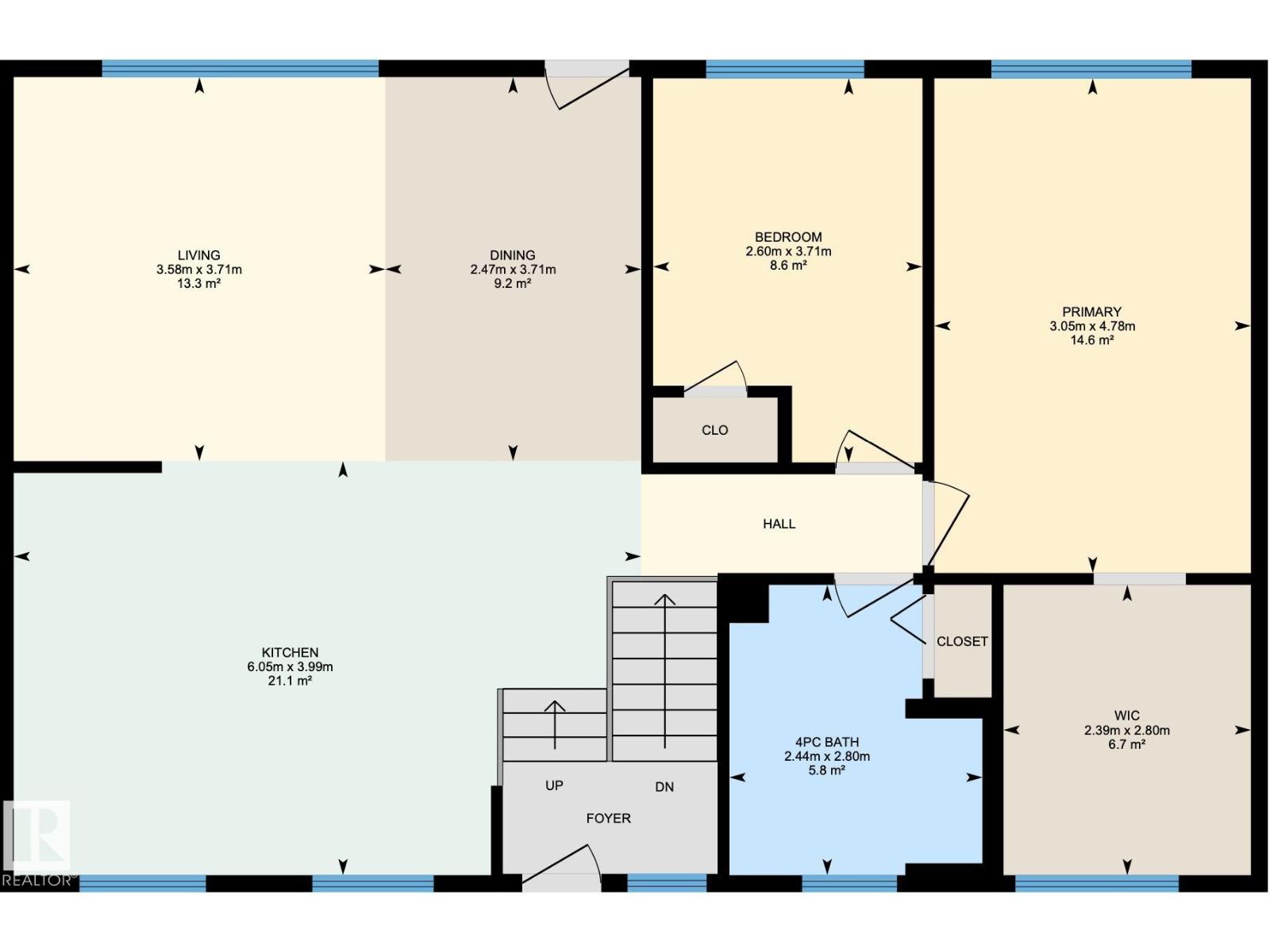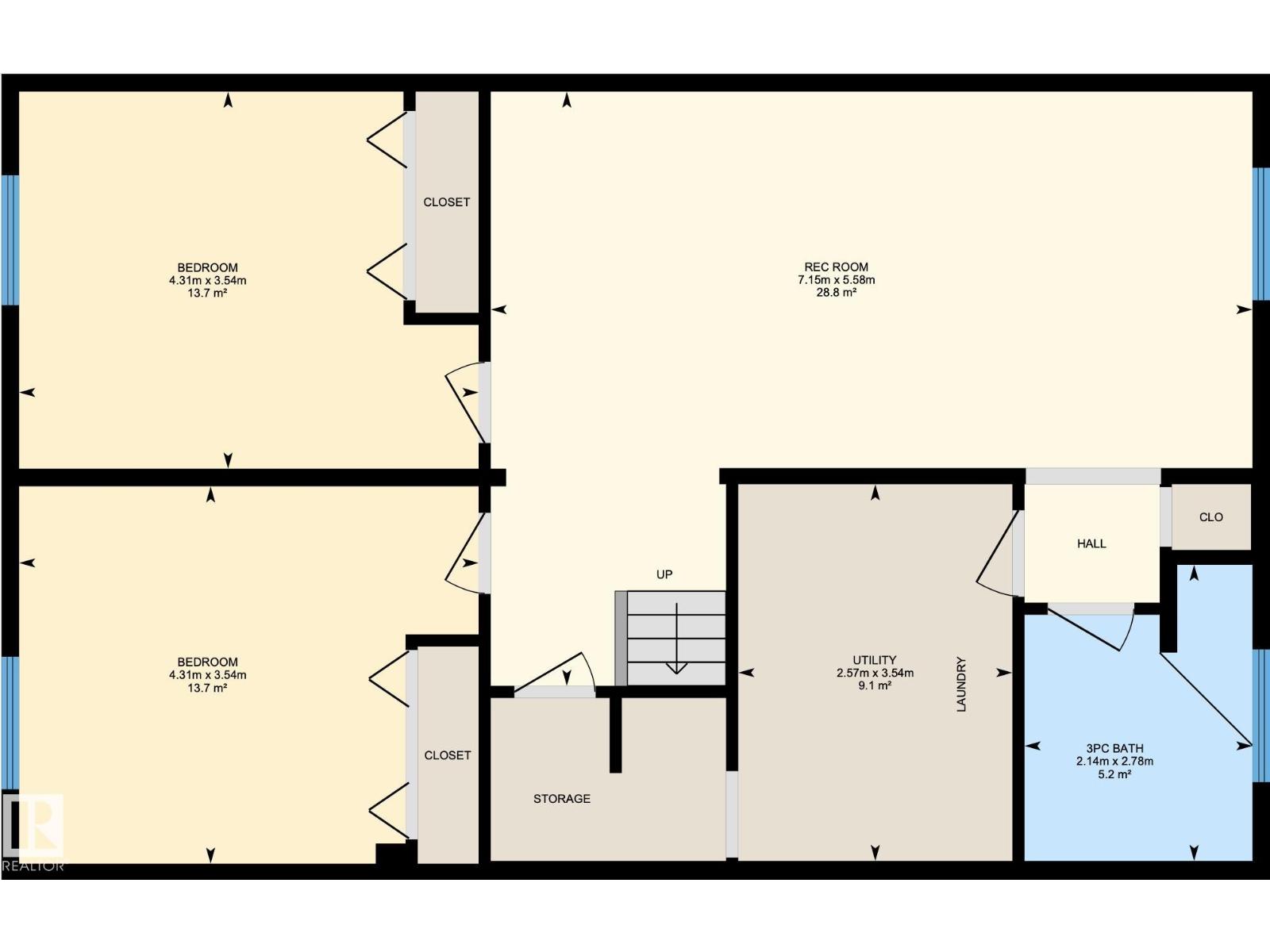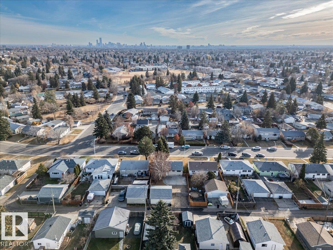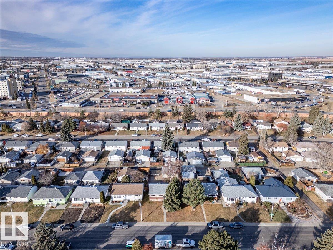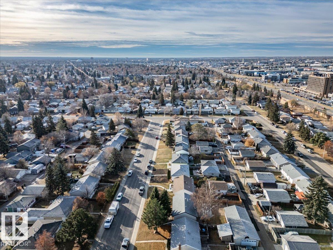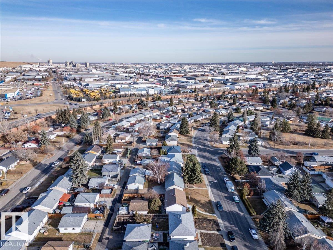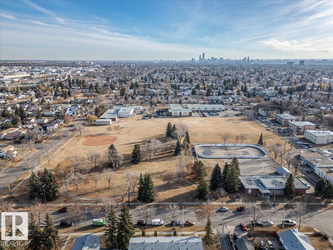4 Bedroom
2 Bathroom
1,056 ft2
Bungalow
Forced Air
$450,000
Beautiful fully updated 4-bedroom, 2-bathroom bungalow, ideally located on a spacious lot in a quiet and desirable area. The main floor features a seamless flow between the living, dining, and kitchen areas, filled with natural light from large windows. The modern updates highlight tasteful finishes, neutral tones, and quality craftsmanship throughout. Each of the four bedrooms is generously sized, providing plenty of space for family, guests, or a home office. Both bathrooms have been beautifully renovated with clean, contemporary design.The fully finished lower level adds extra living space. Outside, the large lot offers room to relax, garden, or entertain, and the detached double garage provides ample parking and storage. Move-in ready and close to schools, parks, shopping, and amenities, this is the perfect home. Shingles, insulation, plumbing, windows, furnace, hot water tank, concrete patio, garage door, and more completed within the last nine years. (id:47041)
Property Details
|
MLS® Number
|
E4464885 |
|
Property Type
|
Single Family |
|
Neigbourhood
|
Mayfield |
|
Amenities Near By
|
Playground, Shopping |
|
Features
|
Flat Site, Lane |
|
Structure
|
Patio(s) |
Building
|
Bathroom Total
|
2 |
|
Bedrooms Total
|
4 |
|
Appliances
|
Dishwasher, Dryer, Garage Door Opener, Microwave Range Hood Combo, Refrigerator, Stove, Washer, Window Coverings |
|
Architectural Style
|
Bungalow |
|
Basement Development
|
Finished |
|
Basement Type
|
Full (finished) |
|
Constructed Date
|
1958 |
|
Construction Style Attachment
|
Detached |
|
Heating Type
|
Forced Air |
|
Stories Total
|
1 |
|
Size Interior
|
1,056 Ft2 |
|
Type
|
House |
Parking
Land
|
Acreage
|
No |
|
Fence Type
|
Fence |
|
Land Amenities
|
Playground, Shopping |
|
Size Irregular
|
557.26 |
|
Size Total
|
557.26 M2 |
|
Size Total Text
|
557.26 M2 |
Rooms
| Level |
Type |
Length |
Width |
Dimensions |
|
Basement |
Family Room |
5.58 m |
7.15 m |
5.58 m x 7.15 m |
|
Basement |
Bedroom 3 |
3.54 m |
4.31 m |
3.54 m x 4.31 m |
|
Basement |
Bedroom 4 |
3.54 m |
4.31 m |
3.54 m x 4.31 m |
|
Main Level |
Living Room |
3.7 m |
3.58 m |
3.7 m x 3.58 m |
|
Main Level |
Kitchen |
3.99 m |
6.05 m |
3.99 m x 6.05 m |
|
Main Level |
Primary Bedroom |
4.78 m |
3.05 m |
4.78 m x 3.05 m |
|
Main Level |
Bedroom 2 |
3.71 m |
2.6 m |
3.71 m x 2.6 m |
https://www.realtor.ca/real-estate/29074478/10982-164-st-nw-edmonton-mayfield
