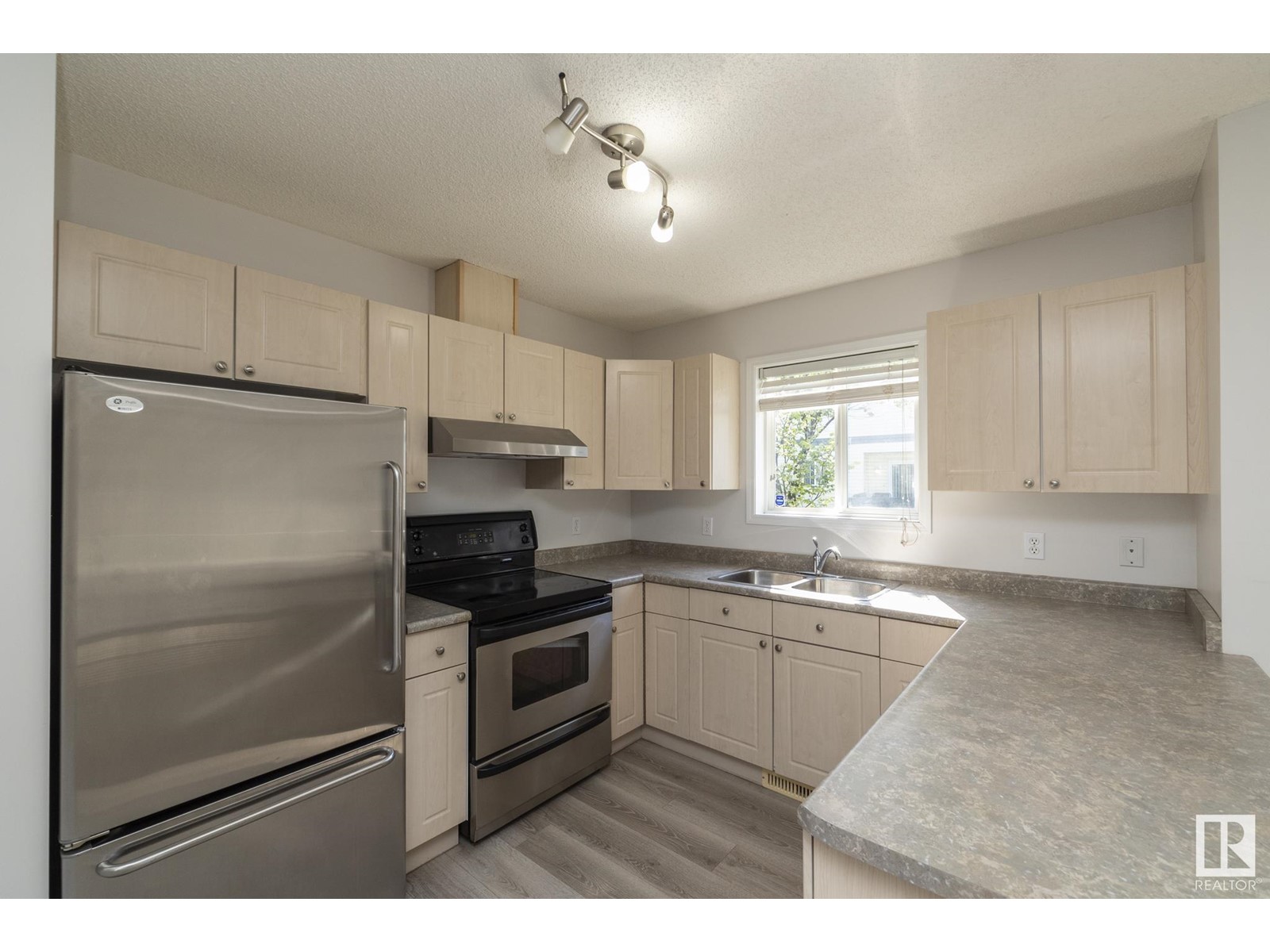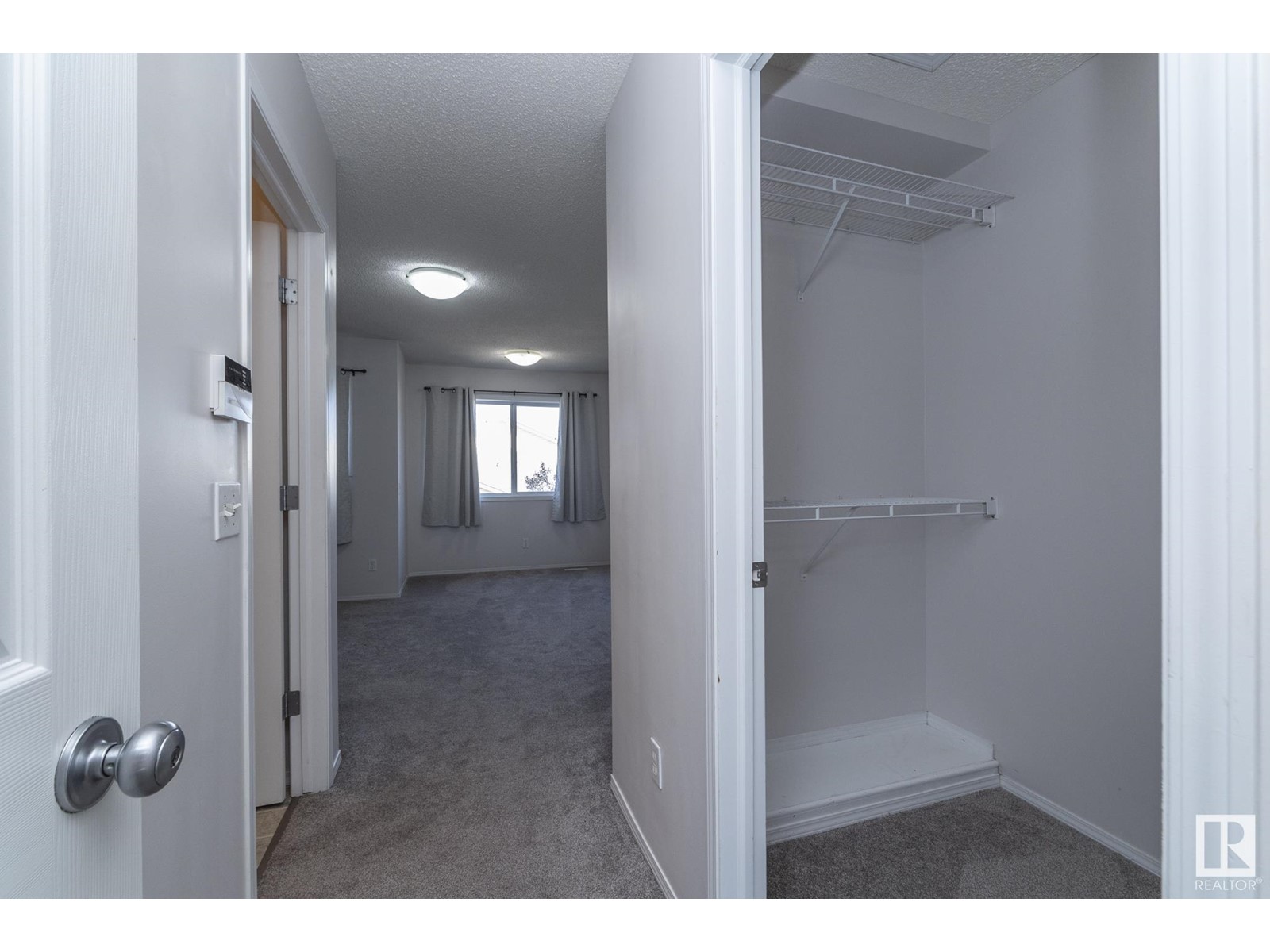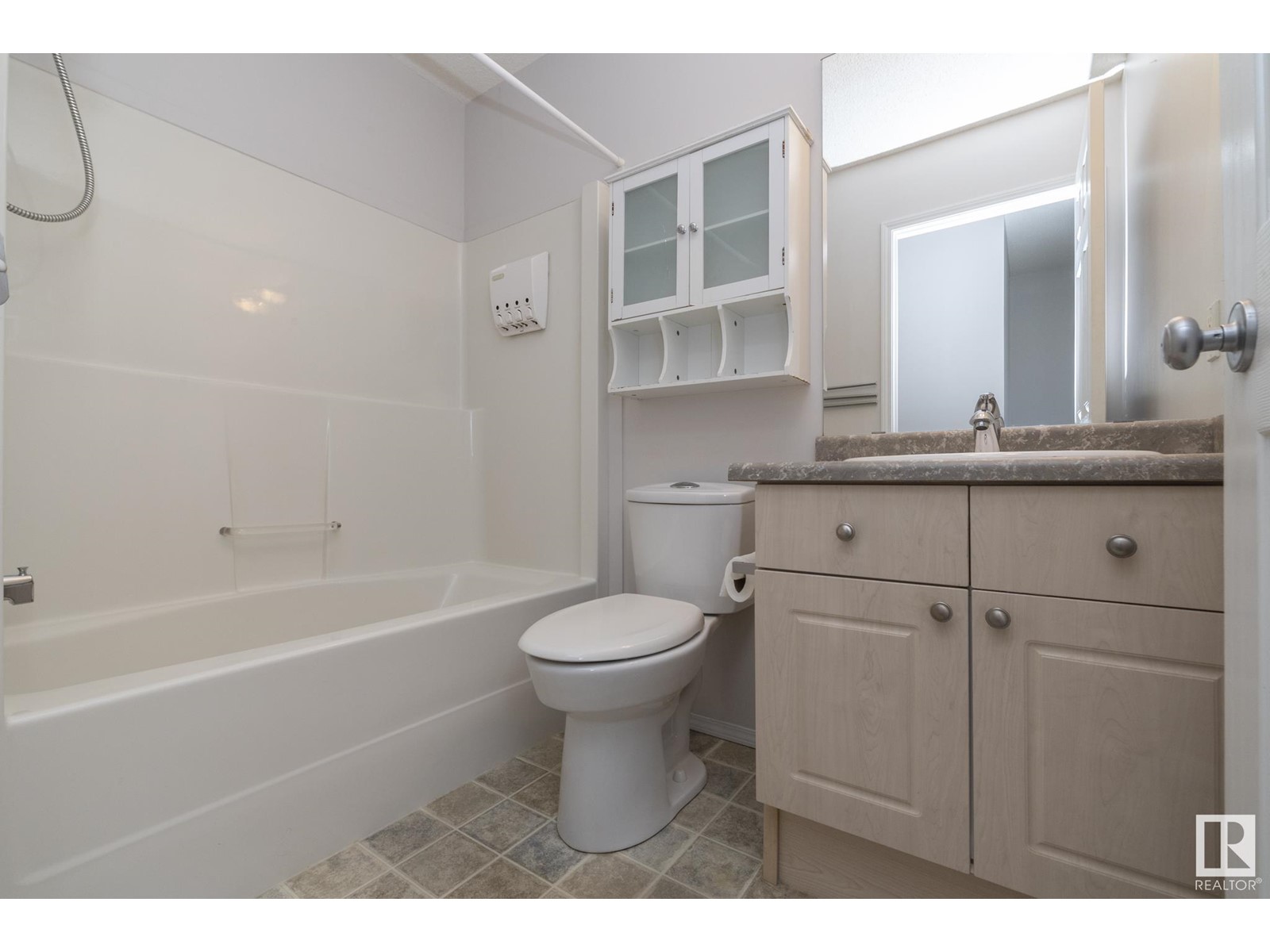#11 10909 106 St Nw Edmonton, Alberta T5H 4M8
$275,000Maintenance, Exterior Maintenance, Insurance, Other, See Remarks, Property Management
$381.33 Monthly
Maintenance, Exterior Maintenance, Insurance, Other, See Remarks, Property Management
$381.33 MonthlyFULLY FINISHED BASEMENT W/INLAW SUITE. Original owner, well maintained townhome in the heart of the city. Tucked away on a quiet side street across from Central McDougall Park, John A McDougall School, steps from Victoria School & just 10 minutes to NAIT. This 2003 built home offers a family friendly floor plan with 3 generous bedrooms, 3.5 baths & finished basement. The covered front veranda welcomes you to the spacious living area complete with newer flooring. The U-shaped kitchen provides ample storage and counter space and flows into the sunny dinette area with patio doors to the deck. The upper floor offers an impressive king sized principal suite w/full ensuite & walk in closet, 2 additional bedrooms & 4 pc bath. The basement is finished with a separate in-law bachelor suite w/small kitchen area, sitting room & 3 pc bath. The south facing deck shares the green space behind the unit & has natural gas BBQ hook up. Quick possession available. Pet friendly w/board approval. (id:47041)
Property Details
| MLS® Number | E4403891 |
| Property Type | Single Family |
| Neigbourhood | Central Mcdougall |
| Amenities Near By | Park, Playground, Public Transit, Schools, Shopping |
| Features | Flat Site, No Back Lane, Closet Organizers, Exterior Walls- 2x6", No Smoking Home |
| Structure | Deck, Porch |
Building
| Bathroom Total | 4 |
| Bedrooms Total | 3 |
| Appliances | Dishwasher, Dryer, Hood Fan, Refrigerator, Stove, Washer, Window Coverings |
| Basement Development | Finished |
| Basement Type | Full (finished) |
| Ceiling Type | Vaulted |
| Constructed Date | 2003 |
| Construction Style Attachment | Attached |
| Half Bath Total | 1 |
| Heating Type | Forced Air |
| Stories Total | 2 |
| Size Interior | 1338.3846 Sqft |
| Type | Row / Townhouse |
Parking
| Stall |
Land
| Acreage | No |
| Land Amenities | Park, Playground, Public Transit, Schools, Shopping |
| Size Irregular | 208.18 |
| Size Total | 208.18 M2 |
| Size Total Text | 208.18 M2 |
Rooms
| Level | Type | Length | Width | Dimensions |
|---|---|---|---|---|
| Lower Level | Family Room | 3.78 m | 3.66 m | 3.78 m x 3.66 m |
| Lower Level | Recreation Room | 2.53 m | 3.67 m | 2.53 m x 3.67 m |
| Lower Level | Utility Room | 3.02 m | 2.9 m | 3.02 m x 2.9 m |
| Main Level | Living Room | 4.46 m | 5.02 m | 4.46 m x 5.02 m |
| Main Level | Dining Room | 3.1 m | 4.06 m | 3.1 m x 4.06 m |
| Main Level | Kitchen | 2.75 m | 4.15 m | 2.75 m x 4.15 m |
| Upper Level | Primary Bedroom | 3.96 m | 6.88 m | 3.96 m x 6.88 m |
| Upper Level | Bedroom 2 | 2.9 m | 3 m | 2.9 m x 3 m |
| Upper Level | Bedroom 3 | 2.86 m | 3.01 m | 2.86 m x 3.01 m |


























































