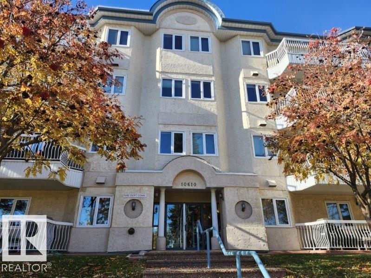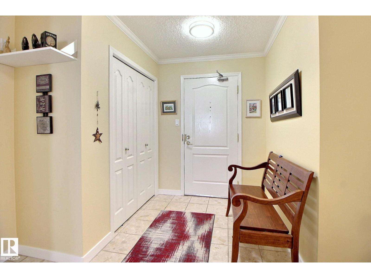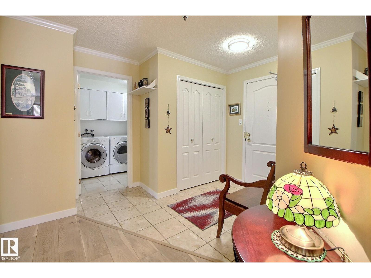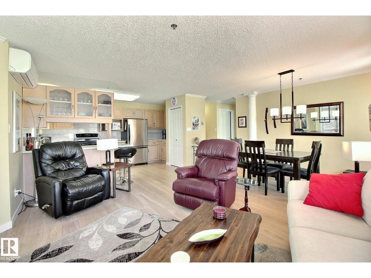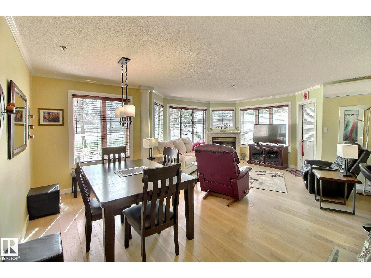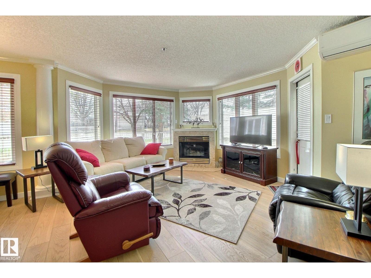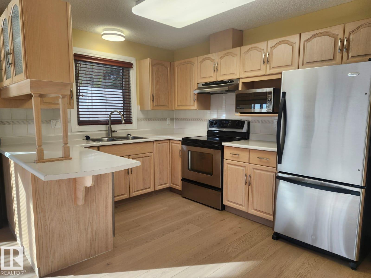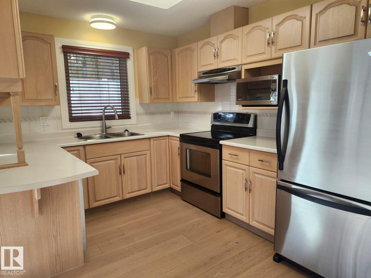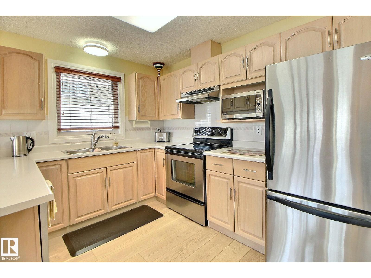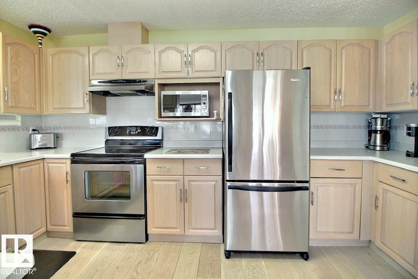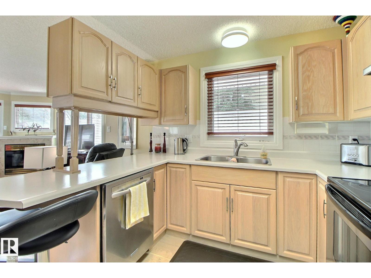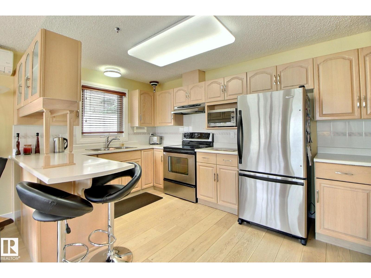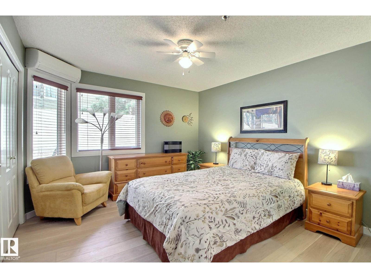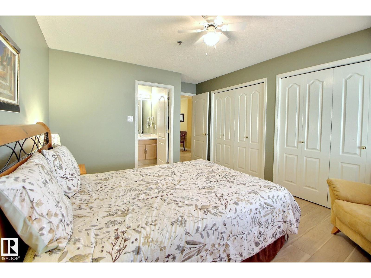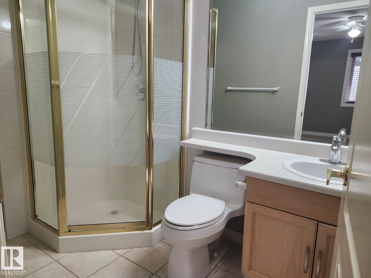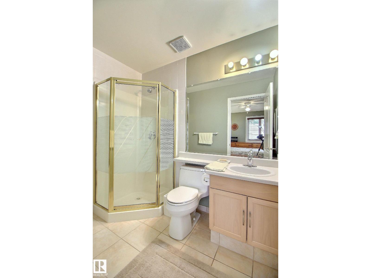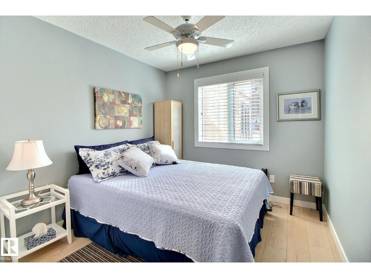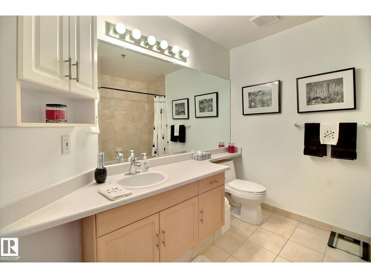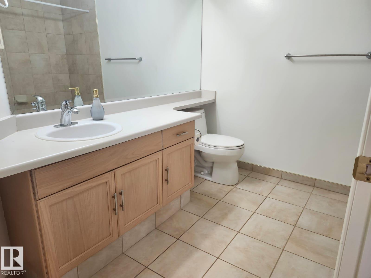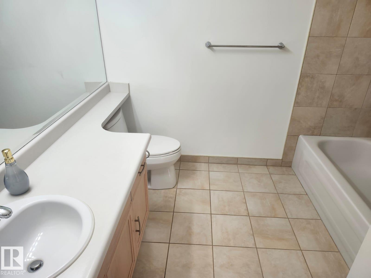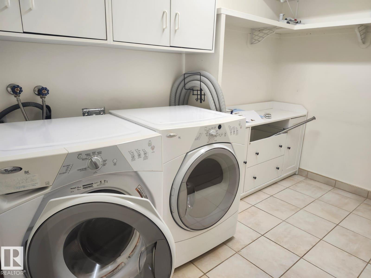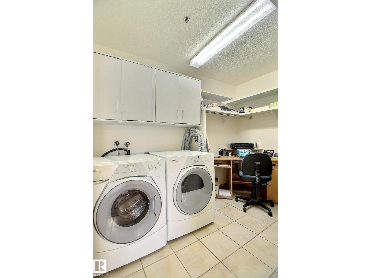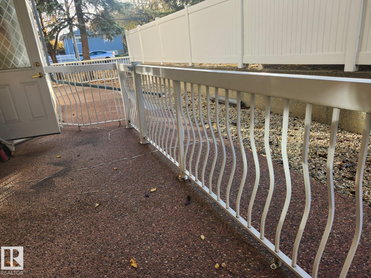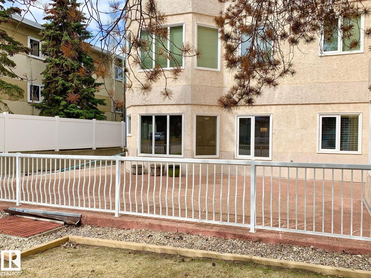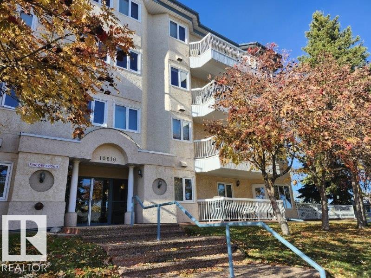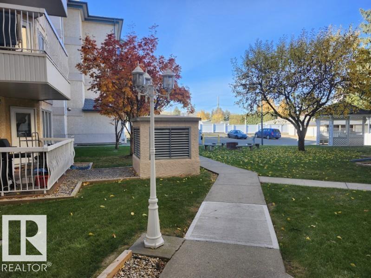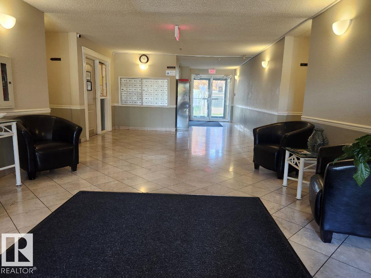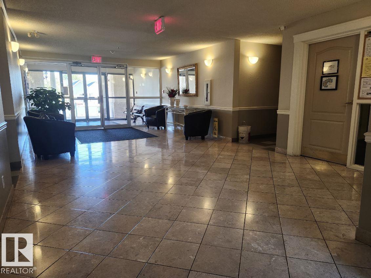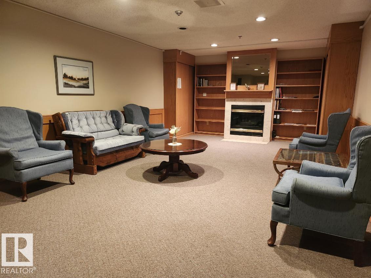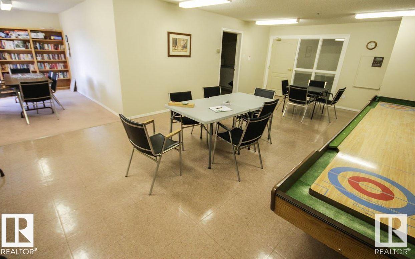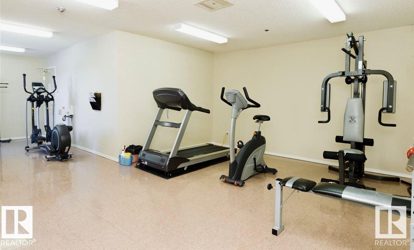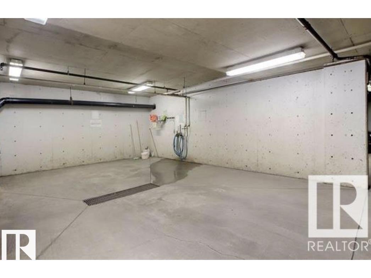#110 10610 76 St Nw Edmonton, Alberta T6A 3Y9
$235,000Maintenance, Exterior Maintenance, Heat, Landscaping, Other, See Remarks, Property Management, Water
$625.36 Monthly
Maintenance, Exterior Maintenance, Heat, Landscaping, Other, See Remarks, Property Management, Water
$625.36 MonthlyIMMACULATE 2 Bed+2 Bath Corner Unit in Forest Heights Californian Capilano! Welcome home to this bright, open-concept condo w/ an exceptional layout just under 1100 sq feet .The spacious Living Room is filled w/ natural light from large corner windows & features a cozy fireplace.The Kitchen boasts gorgeous maple cabinetry, stainless steel appliances, an eat-up bar, & tons of storage.Retreat to the generous Primary Suite w/ a 3-pc Ensuite.The 2nd bedroom & full bath are ideal for guests or a home office. You’ll love the OVERSIZED in-suite laundry room w/ extra space for storage/desk. Loaded w/ upgrades including in-floor heating, A/C, engineered hardwood floors, central vac, & more! Step outside to your gated patio w/ BBQ gas line—a private spot to unwind.Comes w/ 1 titled parking stall & a large storage unit. OUTSTANDING AMMENITIES: a private garden w/ gazebo, car wash bay, guest suite social rooms, & a fitness center. Walking distance to the River Valley, mins to Downtown & Riverside Golf. (id:47041)
Property Details
| MLS® Number | E4463405 |
| Property Type | Single Family |
| Neigbourhood | Forest Heights (Edmonton) |
| Amenities Near By | Golf Course, Playground, Public Transit, Schools, Shopping |
| Features | Treed |
| Parking Space Total | 1 |
| Structure | Patio(s) |
Building
| Bathroom Total | 2 |
| Bedrooms Total | 2 |
| Appliances | Dishwasher, Dryer, Hood Fan, Microwave, Refrigerator, Stove, Central Vacuum, Washer, Window Coverings |
| Basement Type | None |
| Constructed Date | 1993 |
| Cooling Type | Central Air Conditioning |
| Fireplace Fuel | Gas |
| Fireplace Present | Yes |
| Fireplace Type | Corner |
| Heating Type | In Floor Heating |
| Size Interior | 1,070 Ft2 |
| Type | Apartment |
Parking
| Heated Garage | |
| Parkade | |
| Indoor | |
| Underground |
Land
| Acreage | No |
| Land Amenities | Golf Course, Playground, Public Transit, Schools, Shopping |
| Size Irregular | 83.77 |
| Size Total | 83.77 M2 |
| Size Total Text | 83.77 M2 |
Rooms
| Level | Type | Length | Width | Dimensions |
|---|---|---|---|---|
| Main Level | Living Room | 3.89 m | 4.95 m | 3.89 m x 4.95 m |
| Main Level | Dining Room | 4.27 m | 2.46 m | 4.27 m x 2.46 m |
| Main Level | Kitchen | 2.74 m | 4.47 m | 2.74 m x 4.47 m |
| Main Level | Primary Bedroom | 3.43 m | 5.64 m | 3.43 m x 5.64 m |
| Main Level | Bedroom 2 | 2.92 m | 2.77 m | 2.92 m x 2.77 m |
https://www.realtor.ca/real-estate/29030175/110-10610-76-st-nw-edmonton-forest-heights-edmonton
