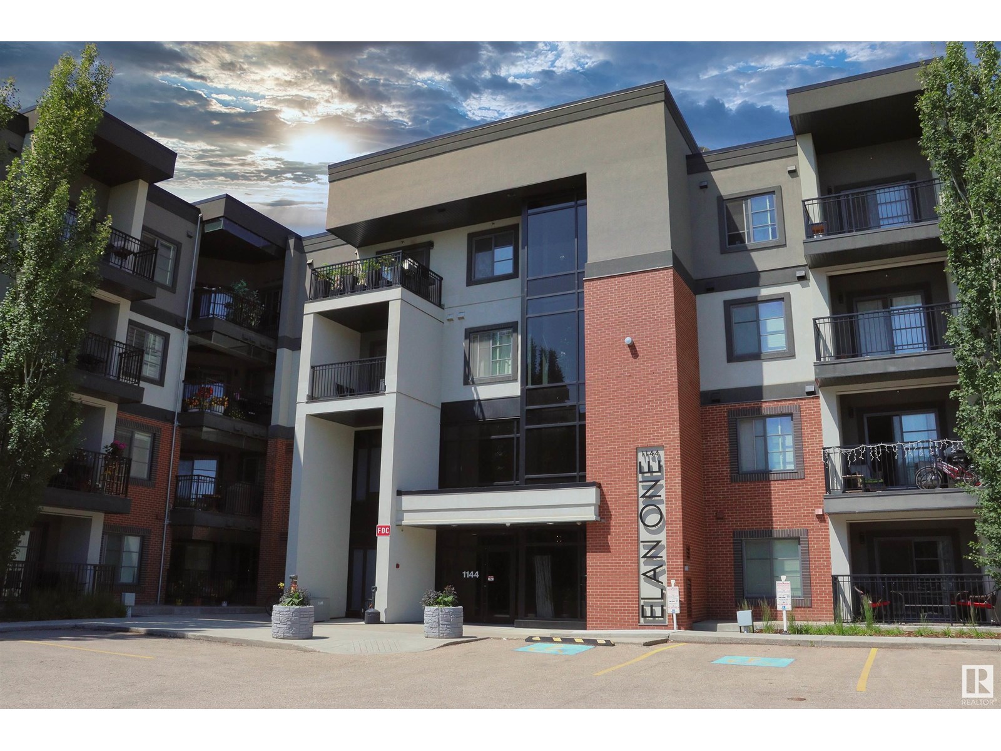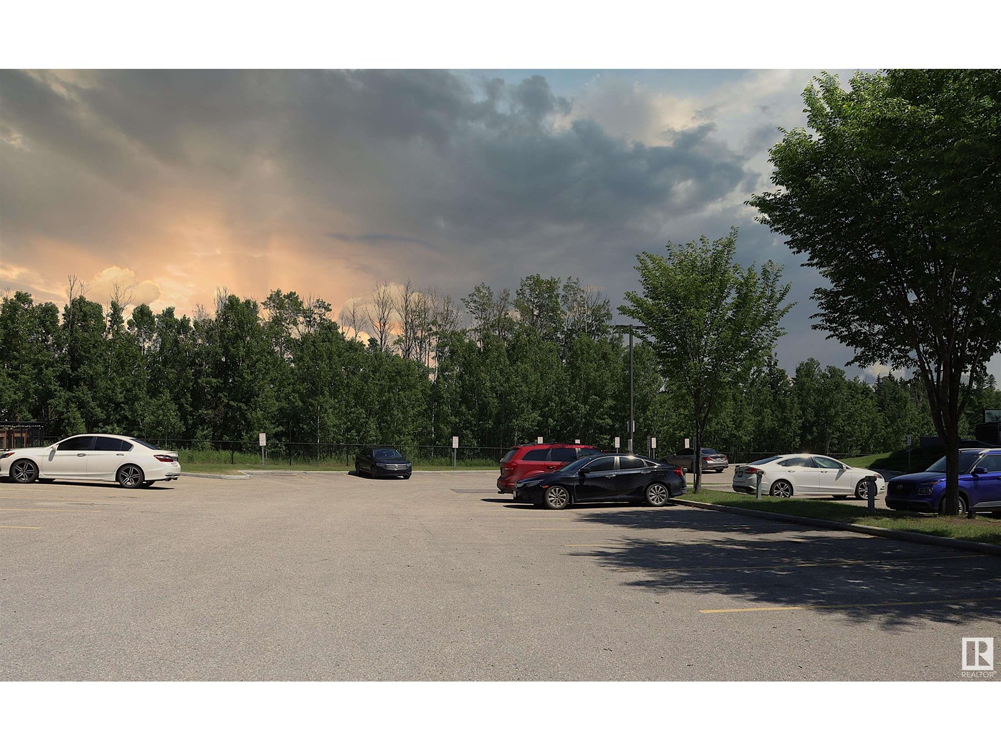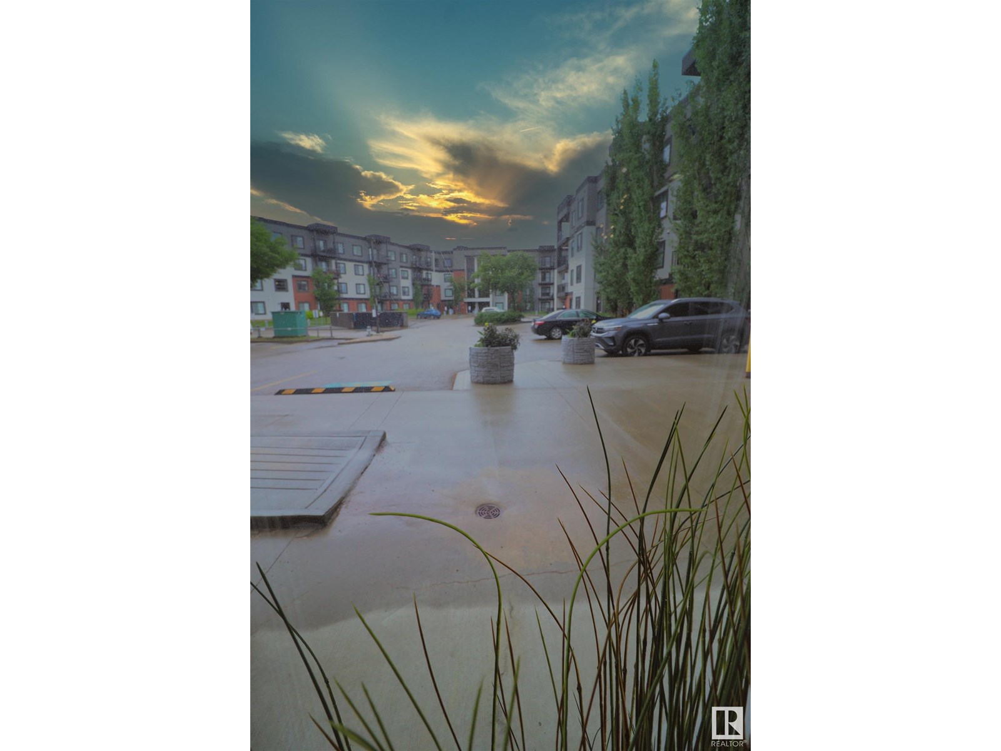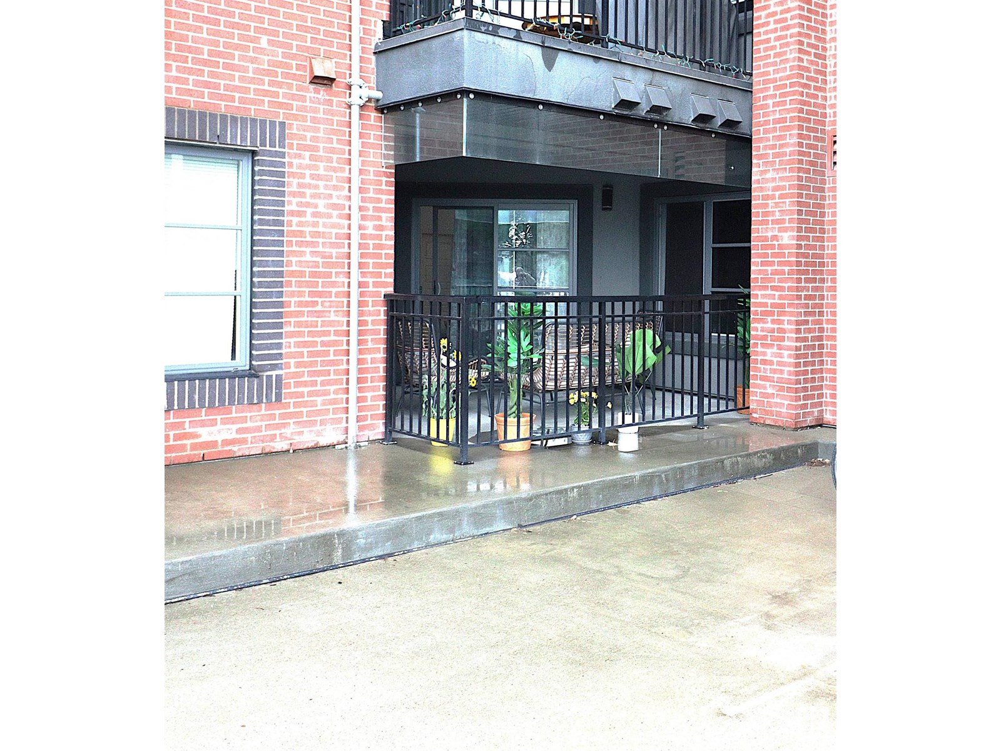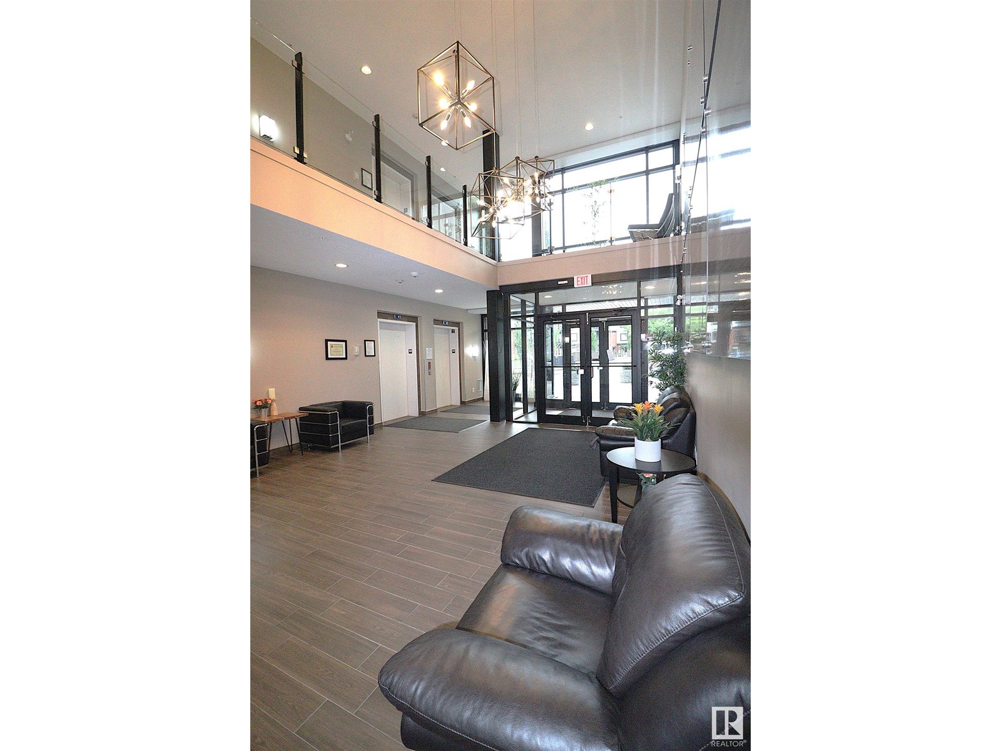#110 1144 Adamson Dr Sw Edmonton, Alberta T6W 2X7
$299,000Maintenance, Heat, Property Management, Other, See Remarks, Water
$432.84 Monthly
Maintenance, Heat, Property Management, Other, See Remarks, Water
$432.84 MonthlyWelcome to Allard and this amazing ground floor condo with 2 large bedrooms , open concept layout, 2 full bathrooms and custom cabinetry in the well appointed kitchen with island and eating bar. Convenient access from the main entrance and a large patio to enjoy the outside. Comes with a titled underground heated parking and assigned storage in a safe building and family oriented neighborhood close to the Cavanagh walking trails, highway 2 and local amenities. The building features a large well equipped fitness room & rec room. This is a perfect first time home or investment opportunity. (id:47041)
Property Details
| MLS® Number | E4442846 |
| Property Type | Single Family |
| Neigbourhood | Allard |
| Features | See Remarks, No Animal Home, No Smoking Home |
| Parking Space Total | 1 |
Building
| Bathroom Total | 2 |
| Bedrooms Total | 2 |
| Appliances | Dishwasher, Microwave Range Hood Combo, Refrigerator, Washer/dryer Stack-up, Stove, Window Coverings |
| Basement Type | None |
| Constructed Date | 2014 |
| Fire Protection | Smoke Detectors |
| Heating Type | Baseboard Heaters |
| Size Interior | 879 Ft2 |
| Type | Apartment |
Parking
| Heated Garage | |
| Underground |
Land
| Acreage | No |
| Size Irregular | 73.83 |
| Size Total | 73.83 M2 |
| Size Total Text | 73.83 M2 |
Rooms
| Level | Type | Length | Width | Dimensions |
|---|---|---|---|---|
| Main Level | Living Room | 5.62 m | 4.72 m | 5.62 m x 4.72 m |
| Main Level | Dining Room | 2.55 m | 2.67 m | 2.55 m x 2.67 m |
| Main Level | Kitchen | 3.94 m | 3.7 m | 3.94 m x 3.7 m |
| Main Level | Primary Bedroom | 4.51 m | 3.68 m | 4.51 m x 3.68 m |
| Main Level | Bedroom 2 | 3.79 m | 4.68 m | 3.79 m x 4.68 m |
| Main Level | Laundry Room | 2.59 m | 2.08 m | 2.59 m x 2.08 m |
https://www.realtor.ca/real-estate/28483579/110-1144-adamson-dr-sw-edmonton-allard
