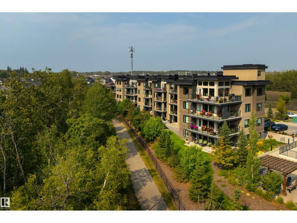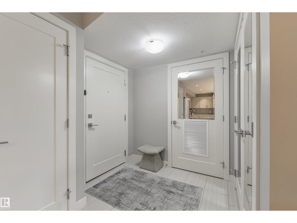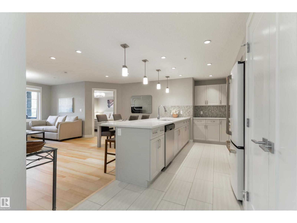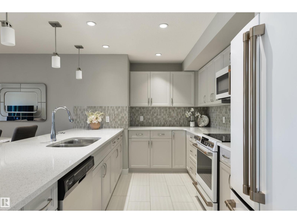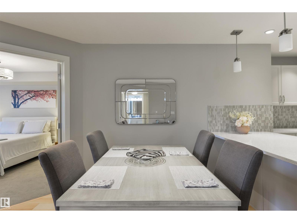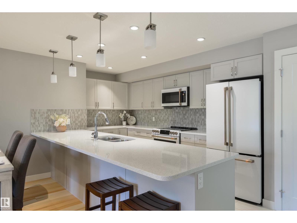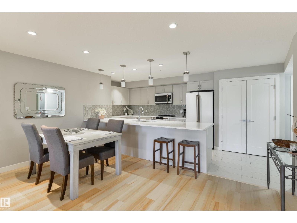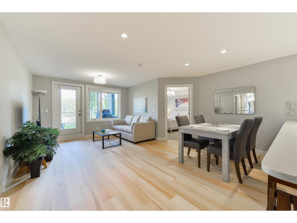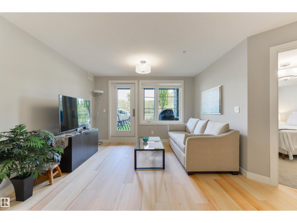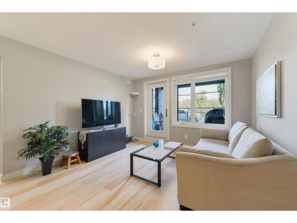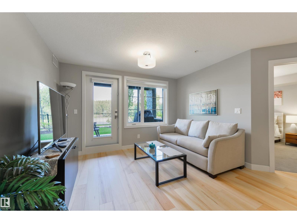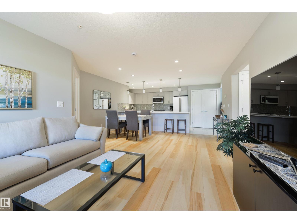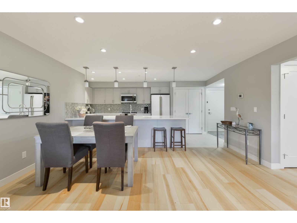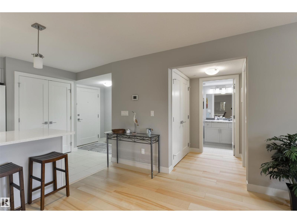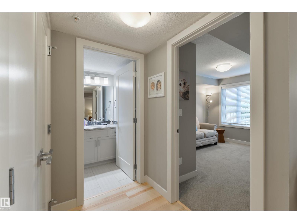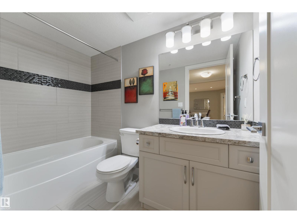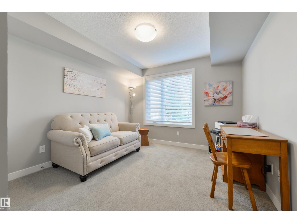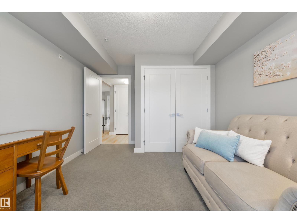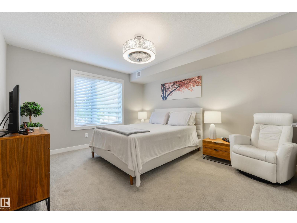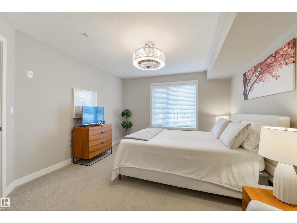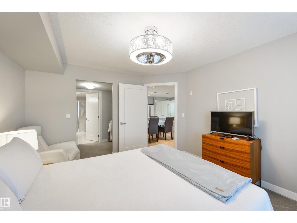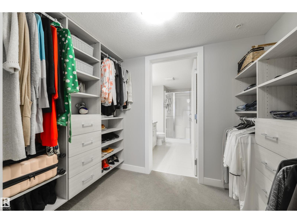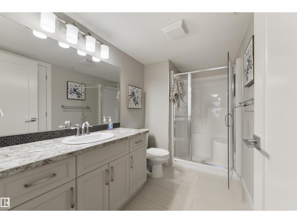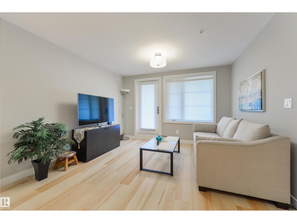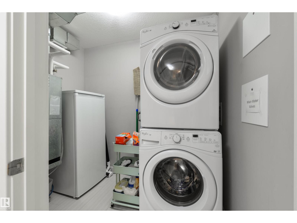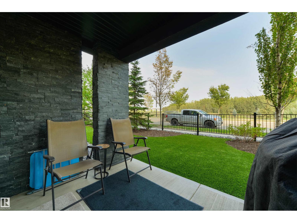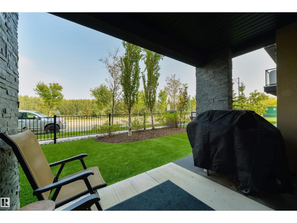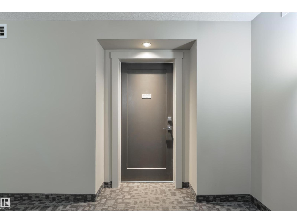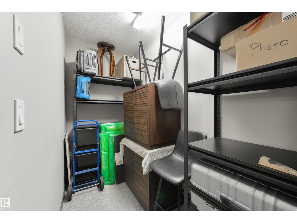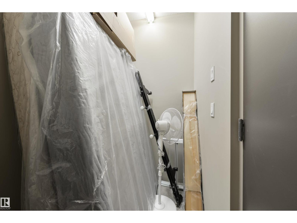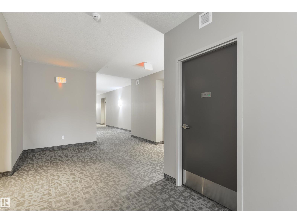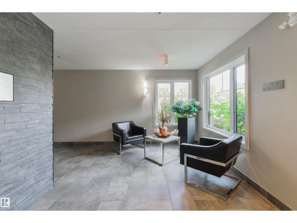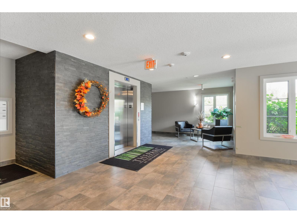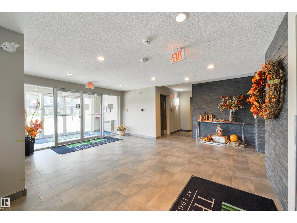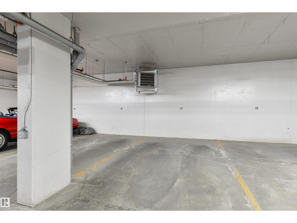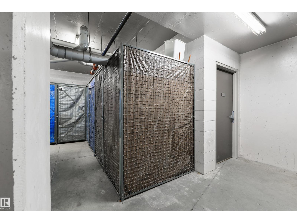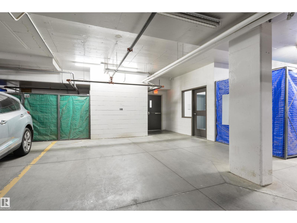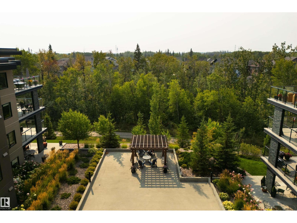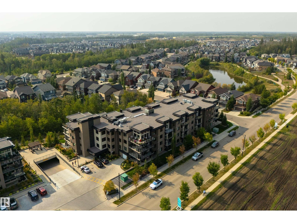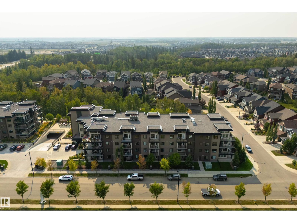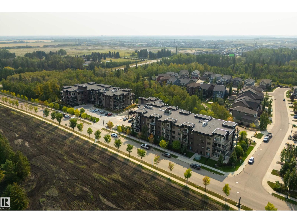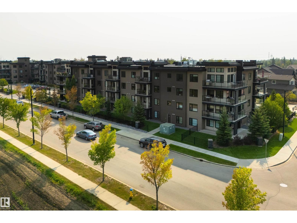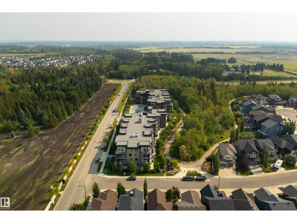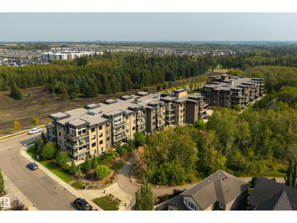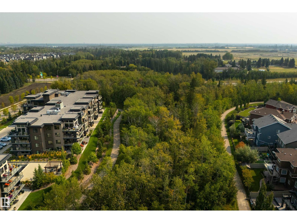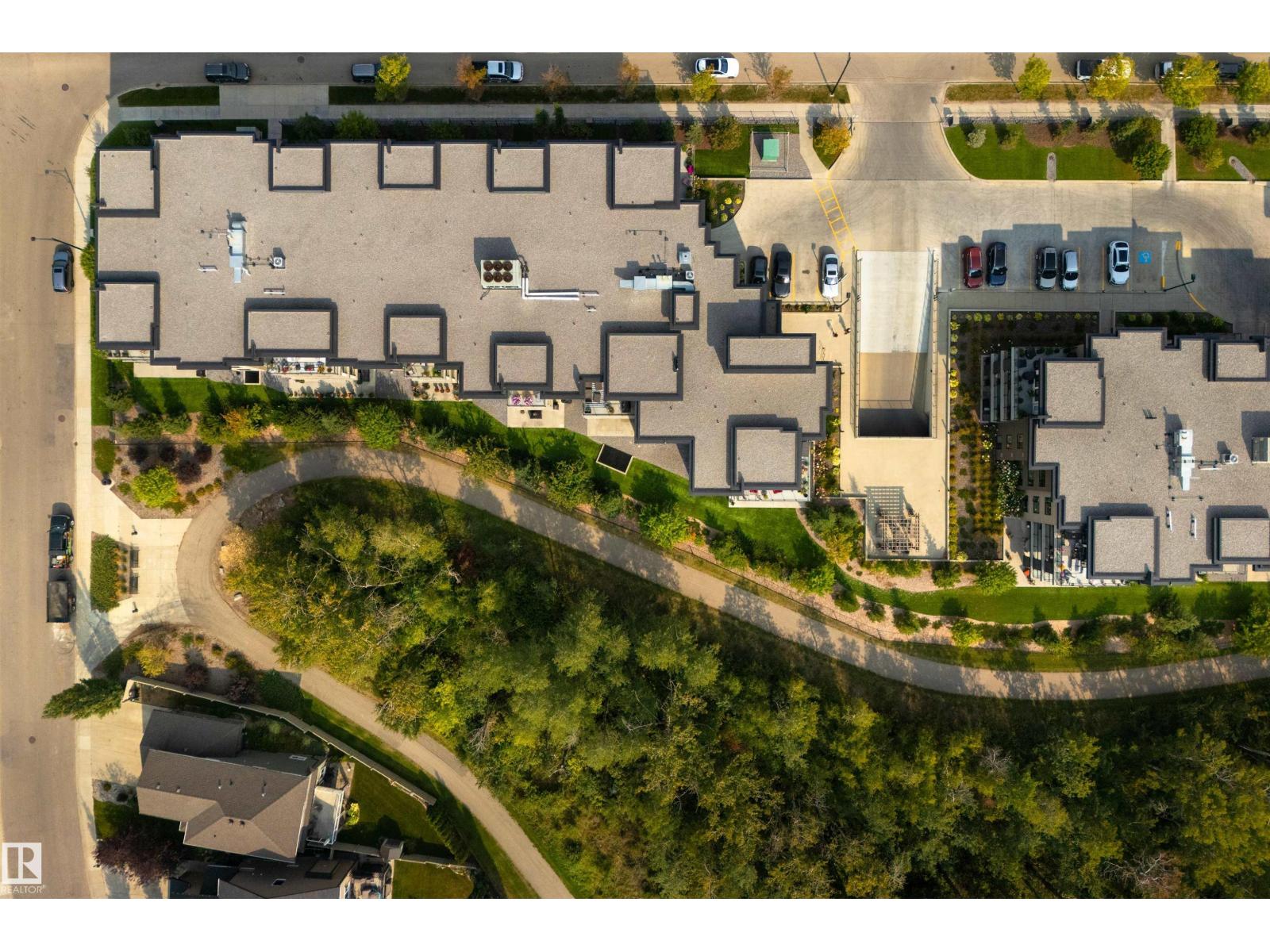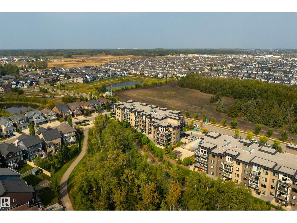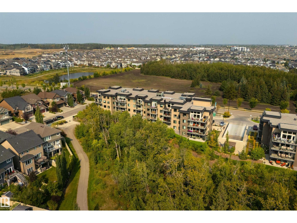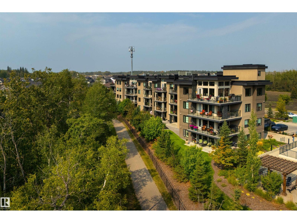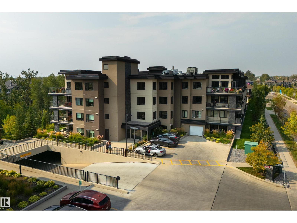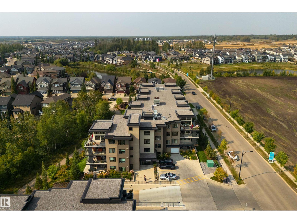#110 5029 Edgemont Bv Nw Edmonton, Alberta T6M 0S8
$359,900Maintenance, Caretaker, Exterior Maintenance, Heat, Insurance, Common Area Maintenance, Landscaping, Other, See Remarks, Property Management, Water
$755 Monthly
Maintenance, Caretaker, Exterior Maintenance, Heat, Insurance, Common Area Maintenance, Landscaping, Other, See Remarks, Property Management, Water
$755 MonthlyWelcome to The Parc at Edgemont Ravine, where this elegant two-bedroom suite blends luxury with nature. Step outside and enjoy the tranquil, tree-lined ravine trails right at your doorstep. Inside, the open-concept main floor design features new engineered hardwood floors and a chef’s kitchen outfitted with premium GE CAFE appliances, including an induction range and convection microwave. Beautiful ash cabinetry, quartz countertops, and a generous breakfast bar make both cooking and entertaining a pleasure. The spacious primary bedroom offers a walk-through closet and a stylish 3-piece ensuite. The second bedroom doubles perfectly as a home office. Convenience continues with two underground parking stalls (one titled, one oversized), plus two titled storage cages and two additional titled storage rooms—a rare find! Stay comfortable year-round with in-suite fan coil heating and cooling. Nearby shopping plazas offer everything from dining to wellness services & shopping needs. (id:47041)
Property Details
| MLS® Number | E4456838 |
| Property Type | Single Family |
| Neigbourhood | Edgemont (Edmonton) |
| Amenities Near By | Park, Playground, Public Transit, Shopping |
| Features | Park/reserve, No Animal Home, No Smoking Home |
| Parking Space Total | 2 |
| Structure | Patio(s) |
Building
| Bathroom Total | 2 |
| Bedrooms Total | 2 |
| Appliances | Dishwasher, Dryer, Intercom, Microwave Range Hood Combo, Refrigerator, Washer, Stove |
| Basement Type | None |
| Constructed Date | 2014 |
| Cooling Type | Central Air Conditioning |
| Heating Type | Coil Fan |
| Size Interior | 1,027 Ft2 |
| Type | Apartment |
Parking
| Underground | |
| See Remarks |
Land
| Acreage | No |
| Land Amenities | Park, Playground, Public Transit, Shopping |
| Size Irregular | 84.67 |
| Size Total | 84.67 M2 |
| Size Total Text | 84.67 M2 |
Rooms
| Level | Type | Length | Width | Dimensions |
|---|---|---|---|---|
| Main Level | Living Room | 3.2 m | 3.65 m | 3.2 m x 3.65 m |
| Main Level | Dining Room | 2.93 m | 4.75 m | 2.93 m x 4.75 m |
| Main Level | Kitchen | 2.83 m | 5.4 m | 2.83 m x 5.4 m |
| Main Level | Primary Bedroom | 3.63 m | 4.1 m | 3.63 m x 4.1 m |
| Main Level | Bedroom 2 | 3.22 m | 3.95 m | 3.22 m x 3.95 m |
https://www.realtor.ca/real-estate/28834647/110-5029-edgemont-bv-nw-edmonton-edgemont-edmonton
